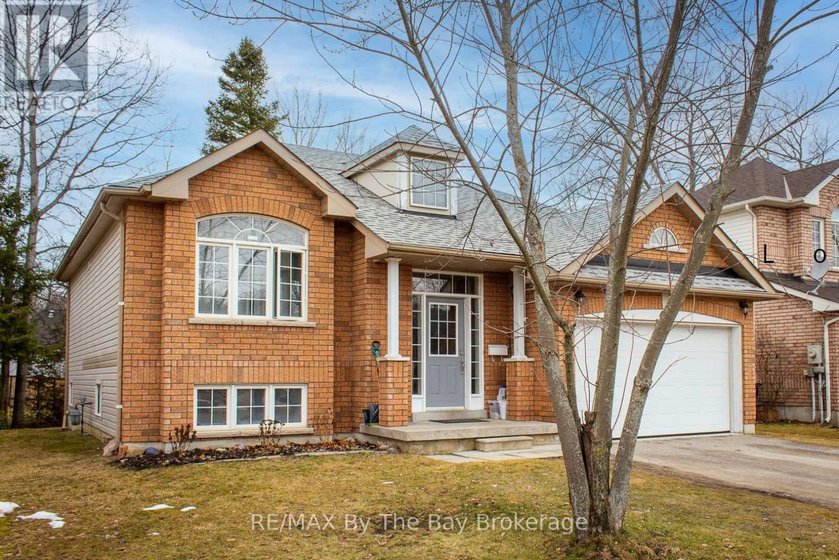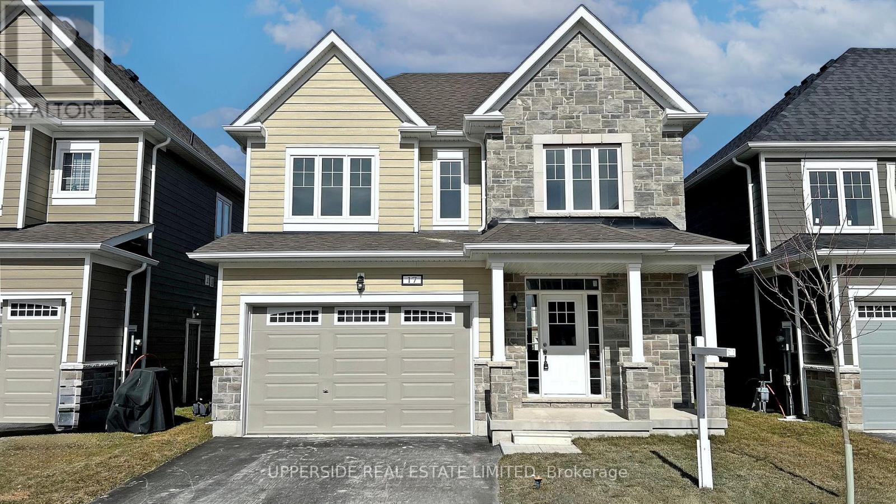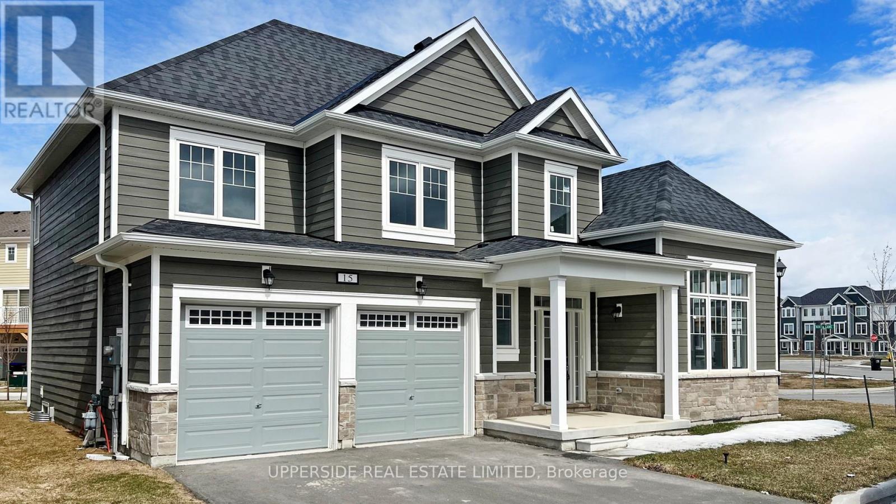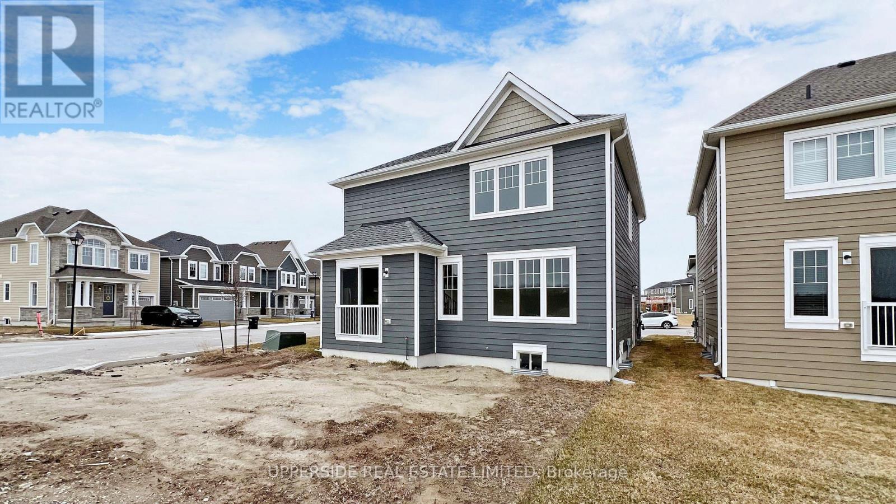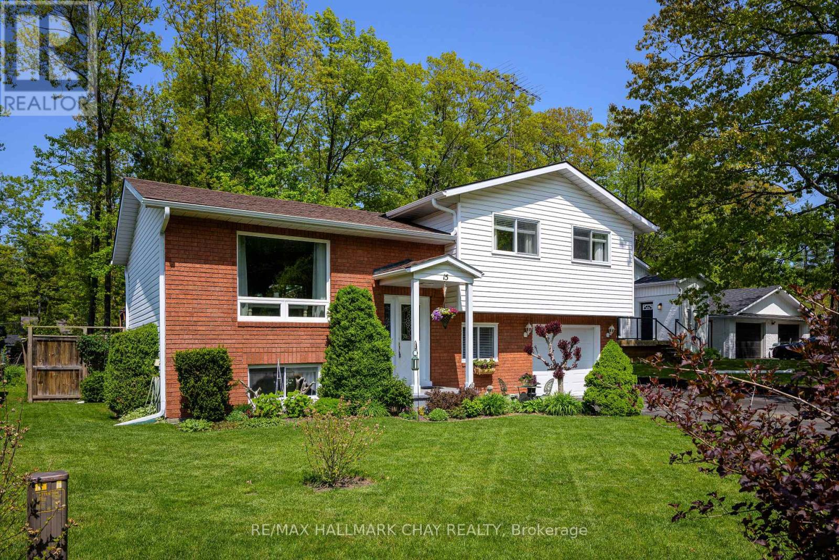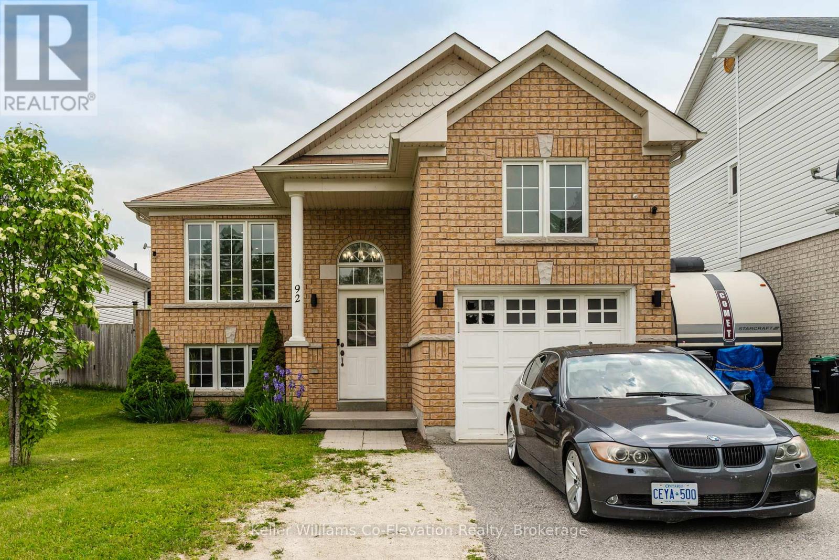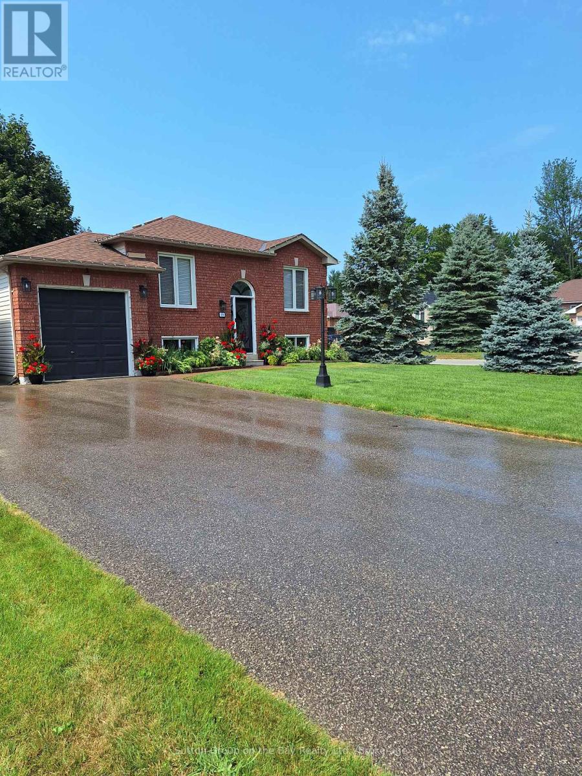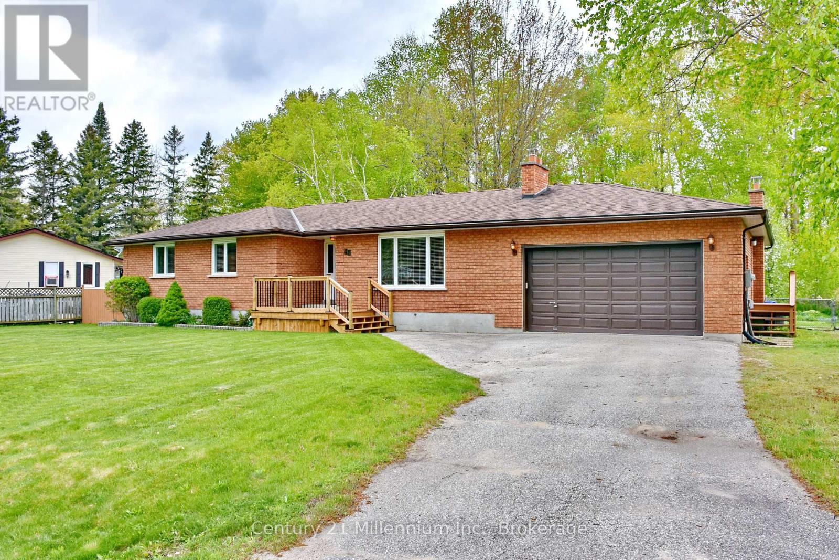Free account required
Unlock the full potential of your property search with a free account! Here's what you'll gain immediate access to:
- Exclusive Access to Every Listing
- Personalized Search Experience
- Favorite Properties at Your Fingertips
- Stay Ahead with Email Alerts
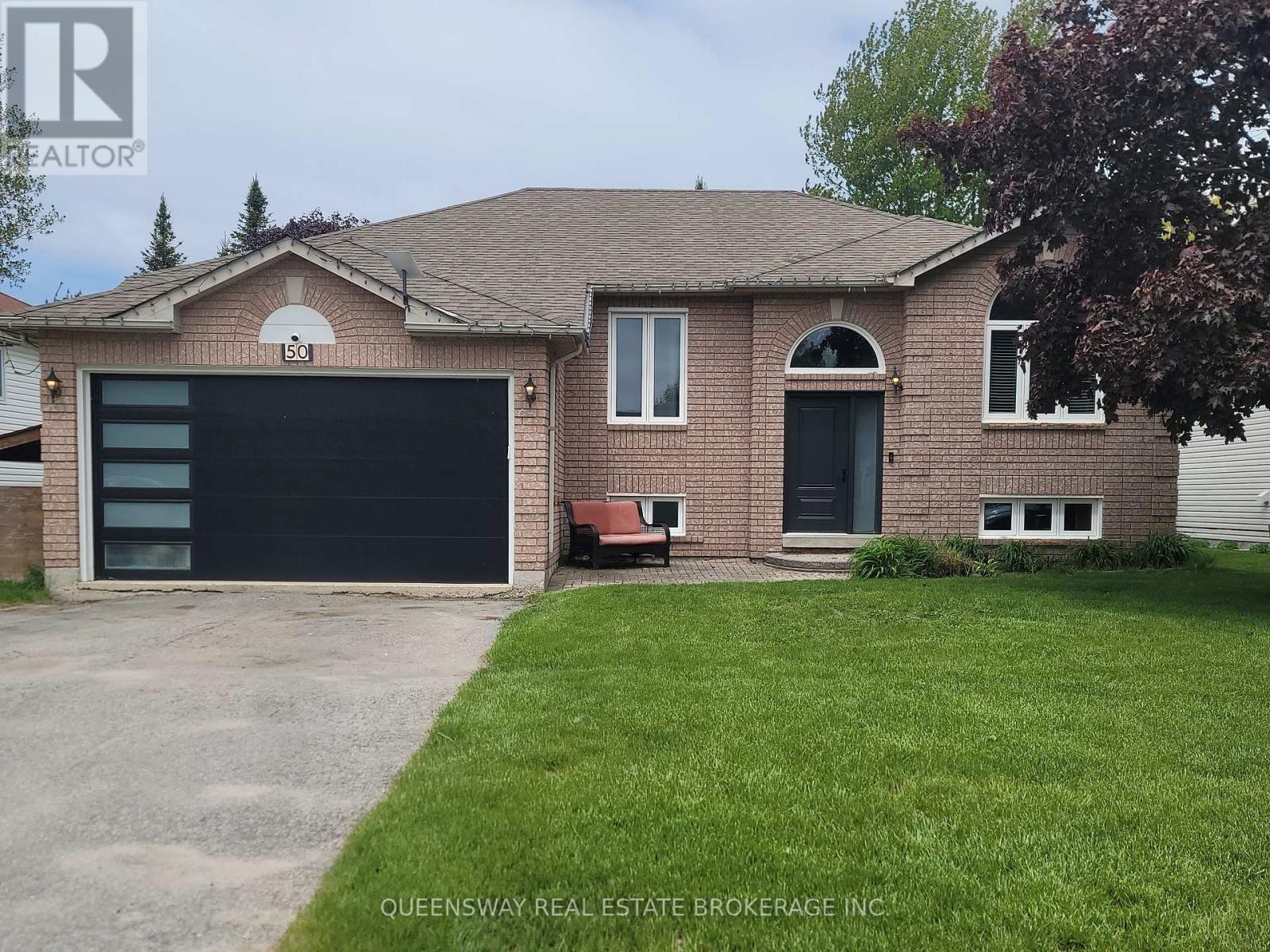

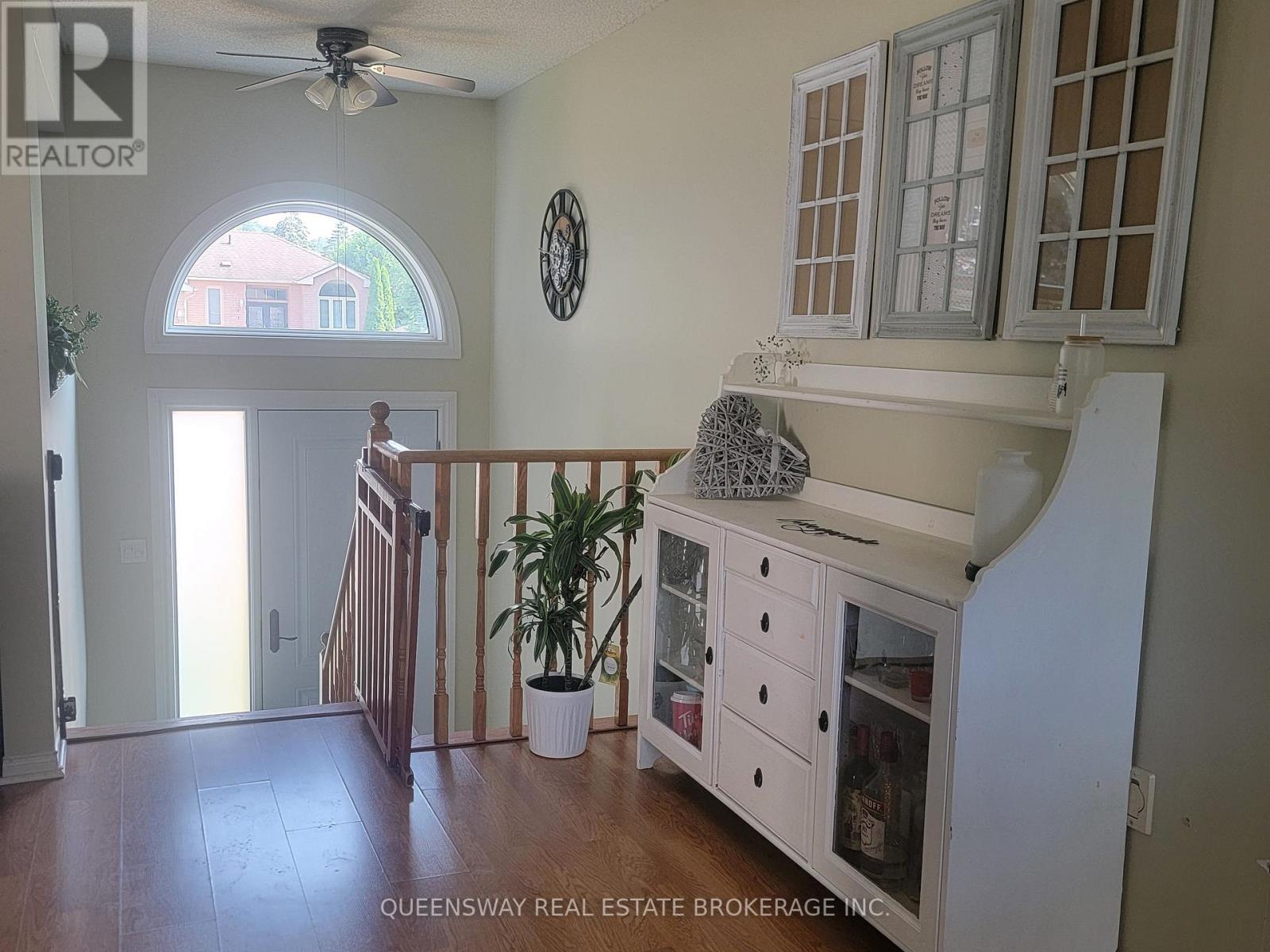


$675,000
50 ACORN CRESCENT
Wasaga Beach, Ontario, Ontario, L9Z1L6
MLS® Number: S12308654
Property description
Welcome to 50 Acorn Crescent located in Silverbirch Estates. This single family detached home offers 3 good sized bedrooms conveniently located on the main floor and a large fourth in the fully finished lower level. There is plenty of space for a growing family. Additionally, the family room could double as a 5th bedroom. The master bedroom features a walk-in closet and a 3 piece ensuite. There is a 4 piece bathroom on the upper level, along with an another massive 3 piece downstairs. Main floor laundry is equipped with a laundry tub, cabinetry, and access to the garage. The sun-filled kitchen offers an eat-in kitchen, although there is also a livingroom/diningroom combo. Step out onto the oversized deck, ideal for family bbq's, complete with a retractable awning for added comfort. The generous backyard is fully fenced, with gated entry on both sides of the home, and includes a sizeable shed. The lower level boast a fair-sized rec room with a gas fireplace, plus an additional spacious finished family room. New Kempenfelt windows and security door added in 2019, new furnance added in 2020, and new remote controlled garage door in 2023.
Building information
Type
*****
Age
*****
Appliances
*****
Architectural Style
*****
Basement Development
*****
Basement Type
*****
Construction Style Attachment
*****
Cooling Type
*****
Exterior Finish
*****
Fireplace Present
*****
FireplaceTotal
*****
Fire Protection
*****
Flooring Type
*****
Foundation Type
*****
Heating Fuel
*****
Heating Type
*****
Size Interior
*****
Stories Total
*****
Utility Water
*****
Land information
Amenities
*****
Sewer
*****
Size Depth
*****
Size Frontage
*****
Size Irregular
*****
Size Total
*****
Rooms
Main level
Bedroom 2
*****
Bedroom
*****
Living room
*****
Dining room
*****
Kitchen
*****
Primary Bedroom
*****
Basement
Bedroom 3
*****
Recreational, Games room
*****
Family room
*****
Main level
Bedroom 2
*****
Bedroom
*****
Living room
*****
Dining room
*****
Kitchen
*****
Primary Bedroom
*****
Basement
Bedroom 3
*****
Recreational, Games room
*****
Family room
*****
Main level
Bedroom 2
*****
Bedroom
*****
Living room
*****
Dining room
*****
Kitchen
*****
Primary Bedroom
*****
Basement
Bedroom 3
*****
Recreational, Games room
*****
Family room
*****
Main level
Bedroom 2
*****
Bedroom
*****
Living room
*****
Dining room
*****
Kitchen
*****
Primary Bedroom
*****
Basement
Bedroom 3
*****
Recreational, Games room
*****
Family room
*****
Main level
Bedroom 2
*****
Bedroom
*****
Living room
*****
Dining room
*****
Kitchen
*****
Primary Bedroom
*****
Basement
Bedroom 3
*****
Recreational, Games room
*****
Family room
*****
Main level
Bedroom 2
*****
Bedroom
*****
Living room
*****
Dining room
*****
Kitchen
*****
Courtesy of QUEENSWAY REAL ESTATE BROKERAGE INC.
Book a Showing for this property
Please note that filling out this form you'll be registered and your phone number without the +1 part will be used as a password.
