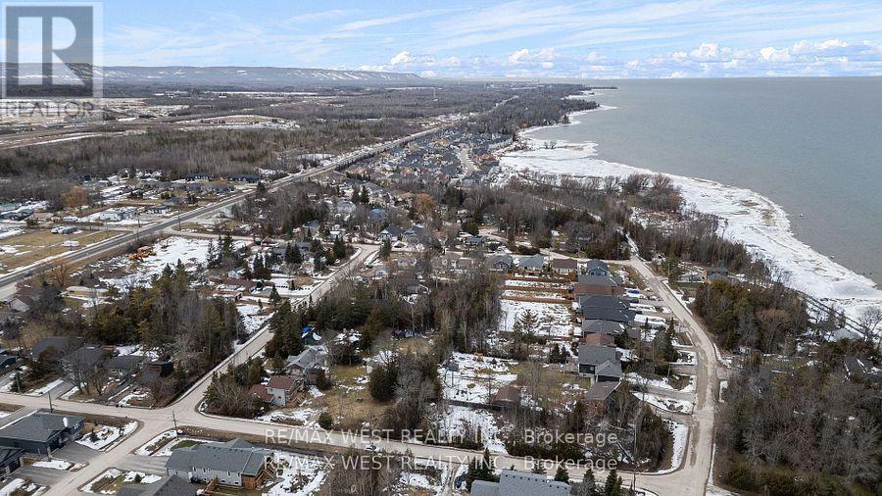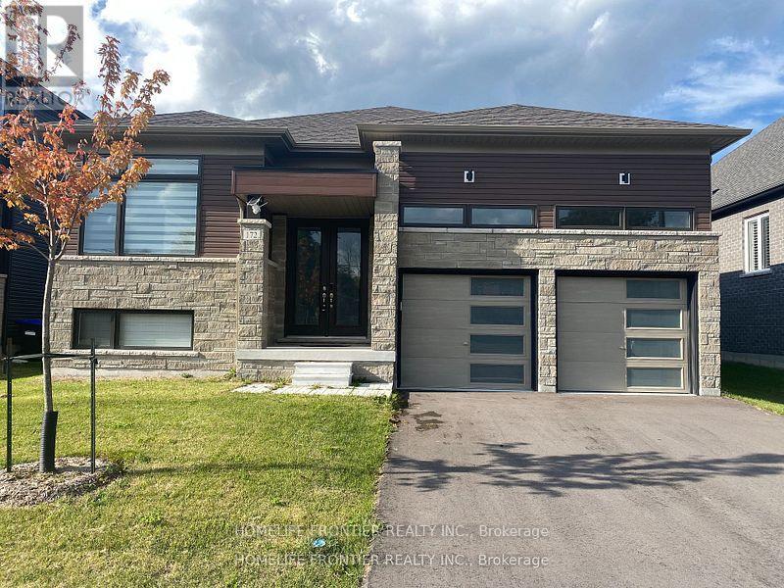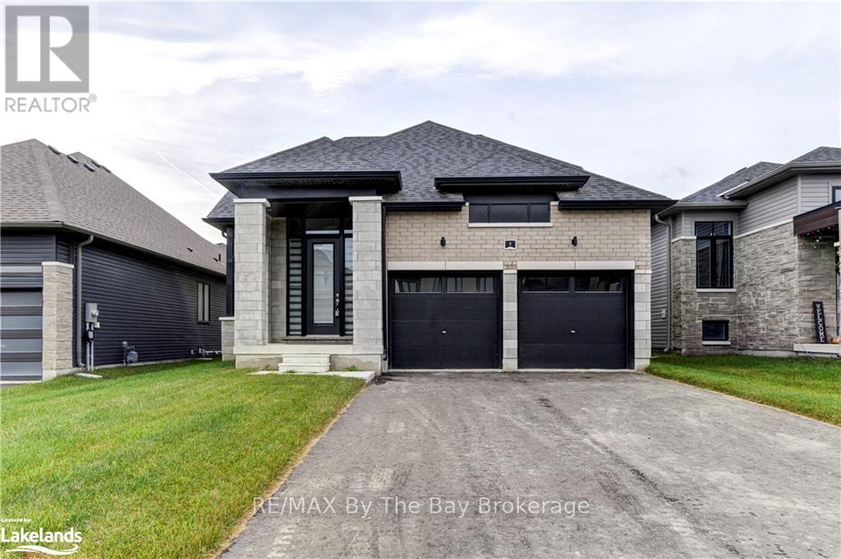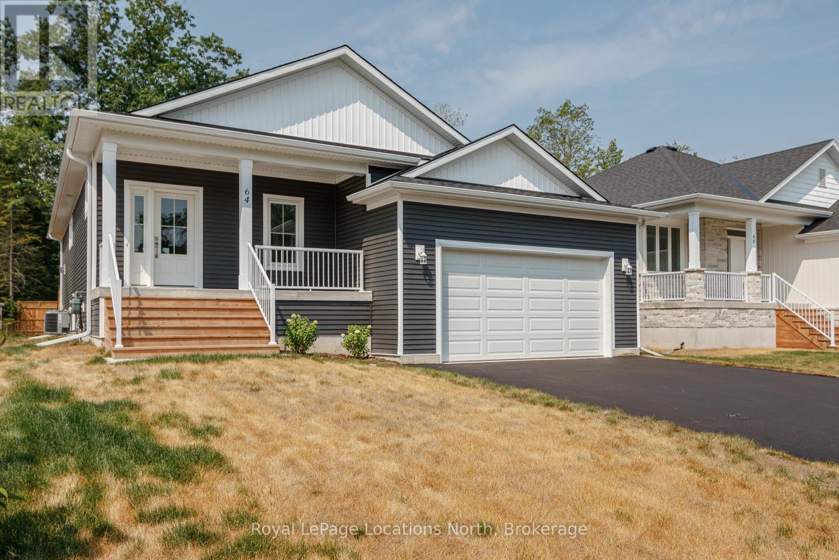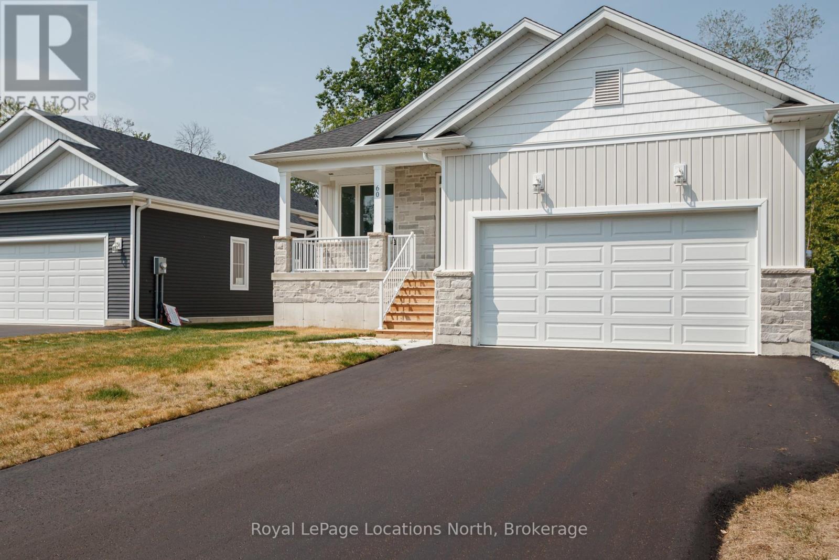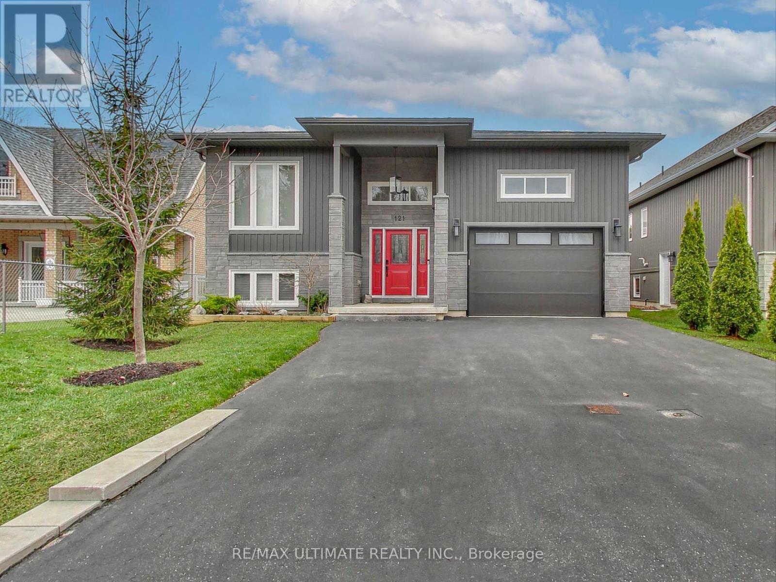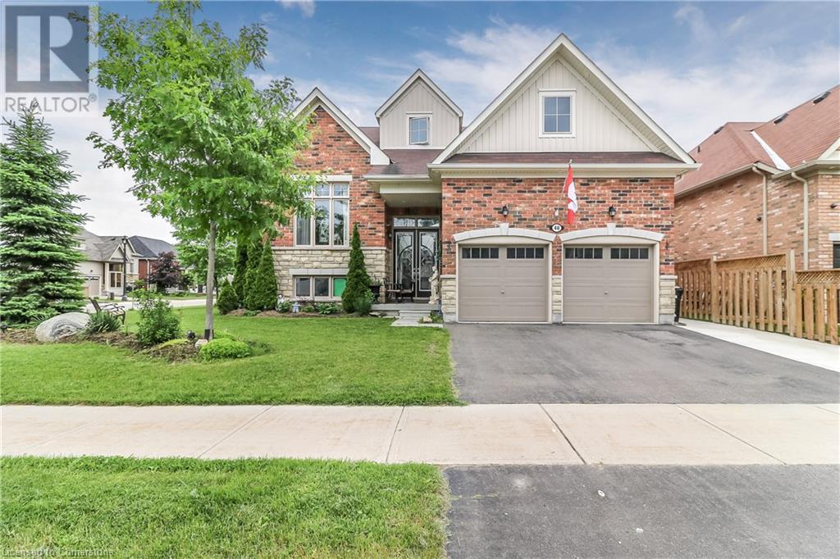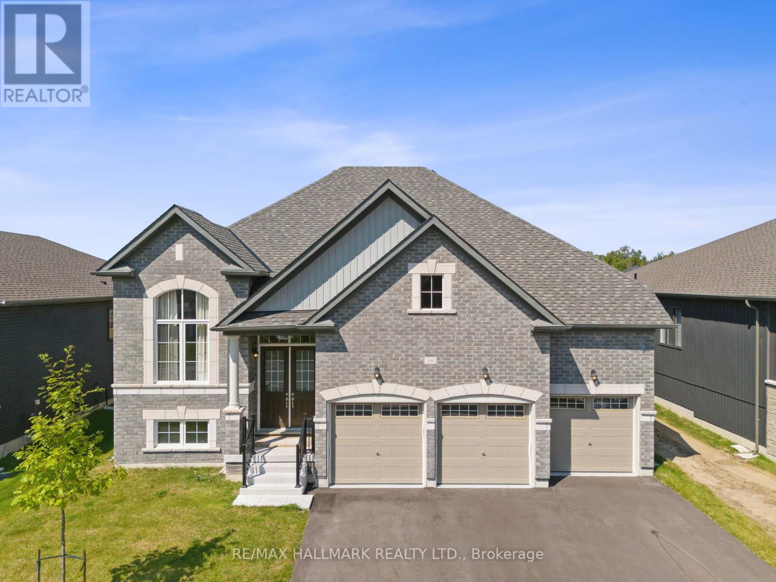Free account required
Unlock the full potential of your property search with a free account! Here's what you'll gain immediate access to:
- Exclusive Access to Every Listing
- Personalized Search Experience
- Favorite Properties at Your Fingertips
- Stay Ahead with Email Alerts
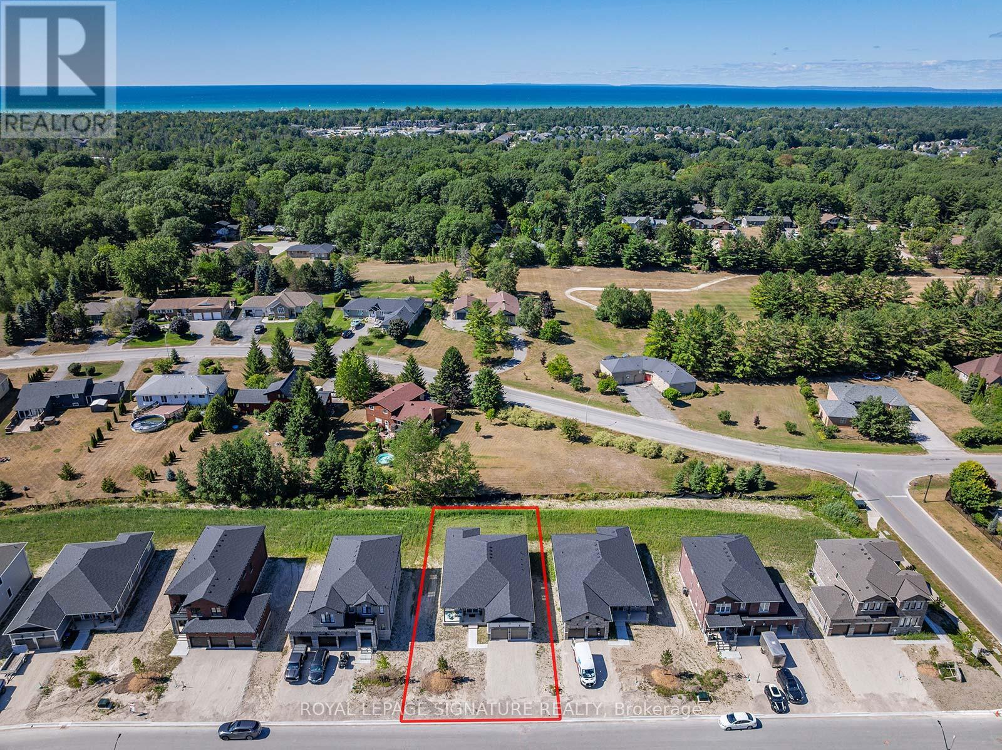
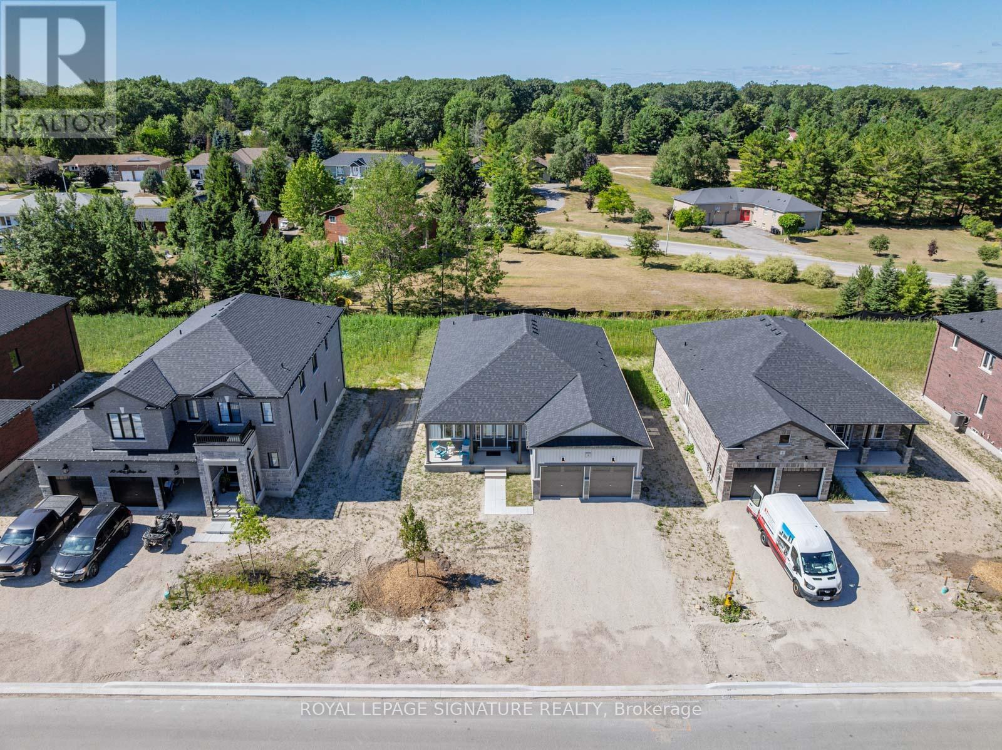
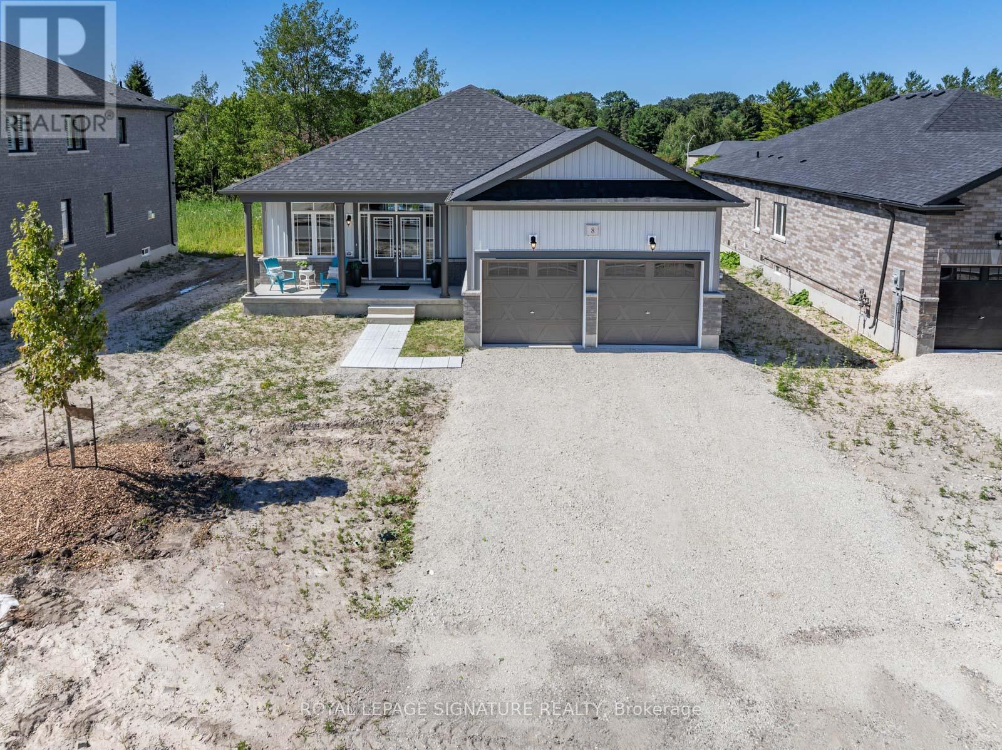
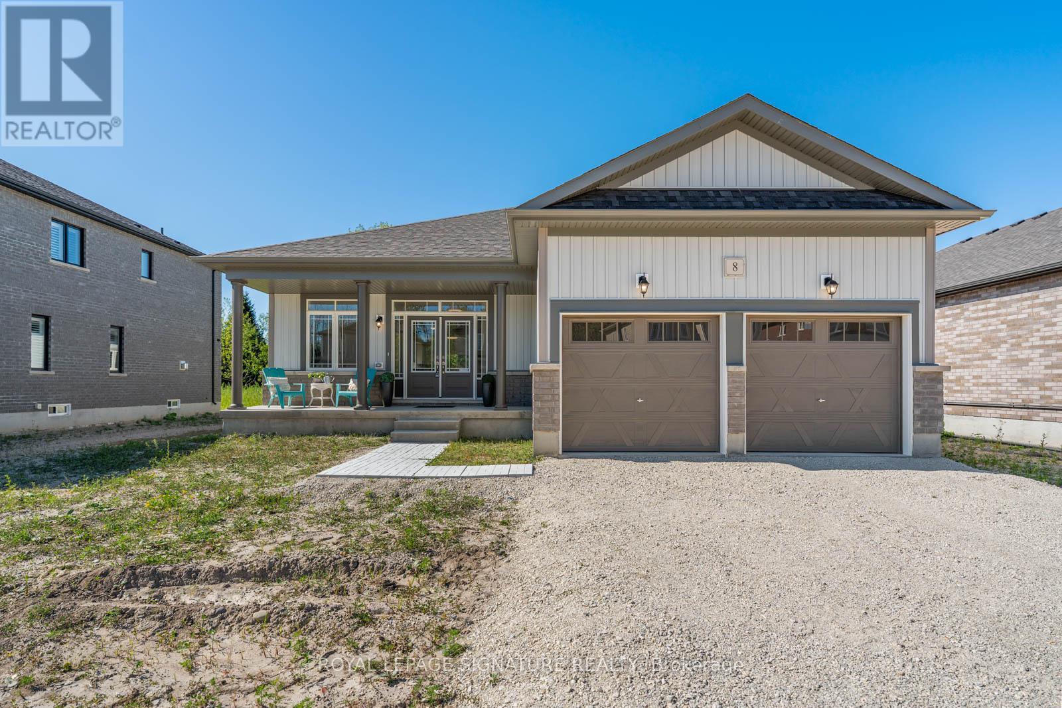
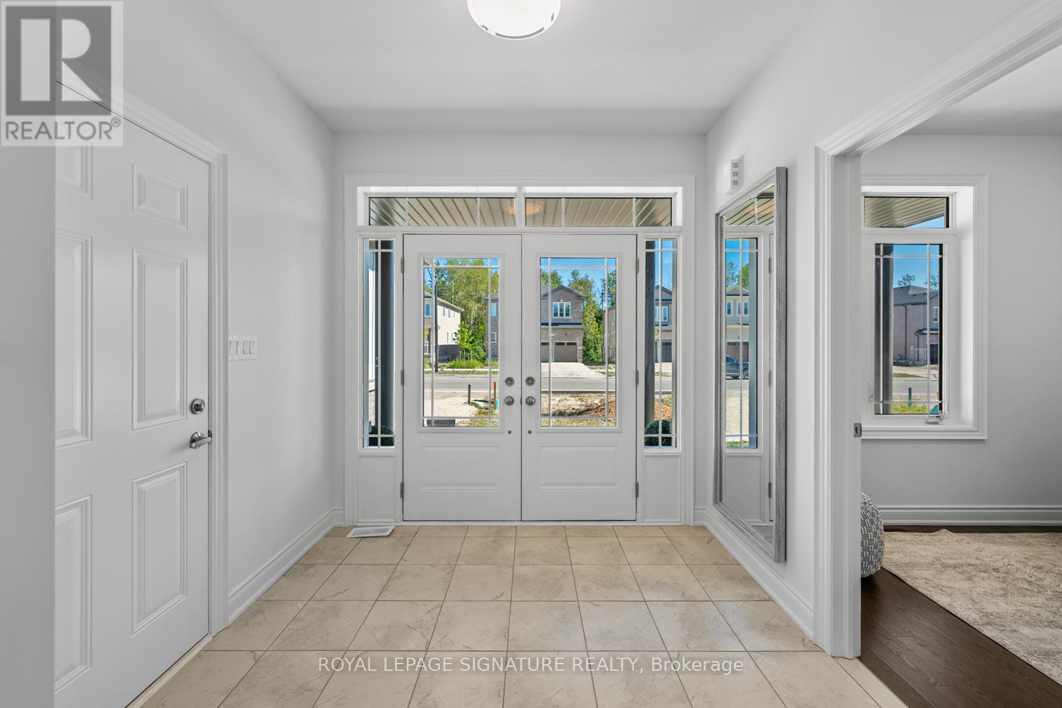
$999,000
8 MISTY RIDGE ROAD
Wasaga Beach, Ontario, Ontario, L9Z0R8
MLS® Number: S12306245
Property description
Located in the Desirable Community of Wasaga Sands! Welcome to the Cedar Model by Baycliffe Communities a beautifully upgraded 1,948 sq. ft 1-year-old bungalow nestled in a premium natural setting*Surrounded by mature neighbourhood, nature and scenic trails, this thoughtfully designed residence blends modern comfort with functional living* Key Features: Brick and Vinyl Exterior on a Premium Lot 62.99ft by 160ft *Double Door Entry for a grand first impression*3 Spacious Bedrooms + Dedicated Office- ideal for remote work or study*Upgrades Throughout: including hardwood floors, custom closet organizers, and 9' ceilings on the main floor*Modern White Kitchen with upgraded cabinetry, granite/quartz countertops, large island, and sleek finishes*Open-Concept Layout connecting the kitchen, living, and dining areas perfect for entertaining*Primary Suite with walk-in closets (with organizers) and a luxurious ensuite featuring a modern vanity with quartz countertops & Shower *Laundry Room with built-in cabinetry, laundry sink*Double Garage with access door into the house*Enjoy peaceful living in a home that offers both space and style, just minutes from amenities, trails, and the best of the Wasaga Beach lifestyle* 3 -4 min to the beach*The Driveway Will be done within couple of weeks*
Building information
Type
*****
Appliances
*****
Architectural Style
*****
Basement Development
*****
Basement Type
*****
Construction Style Attachment
*****
Cooling Type
*****
Exterior Finish
*****
Fire Protection
*****
Foundation Type
*****
Heating Fuel
*****
Heating Type
*****
Size Interior
*****
Stories Total
*****
Utility Water
*****
Land information
Amenities
*****
Sewer
*****
Size Depth
*****
Size Frontage
*****
Size Irregular
*****
Size Total
*****
Surface Water
*****
Courtesy of ROYAL LEPAGE SIGNATURE REALTY
Book a Showing for this property
Please note that filling out this form you'll be registered and your phone number without the +1 part will be used as a password.
