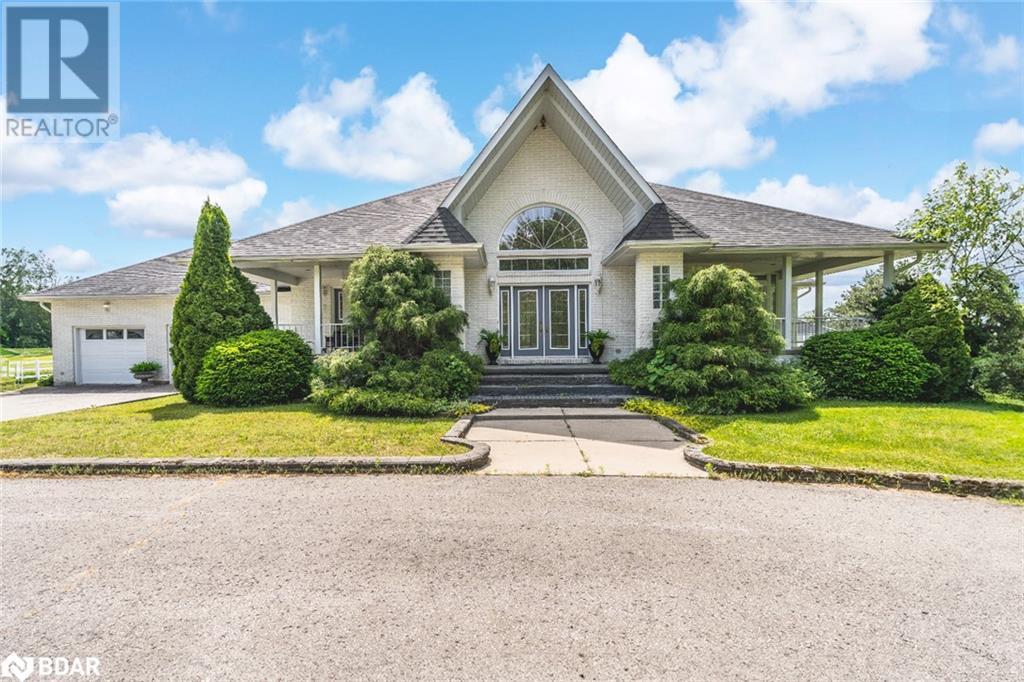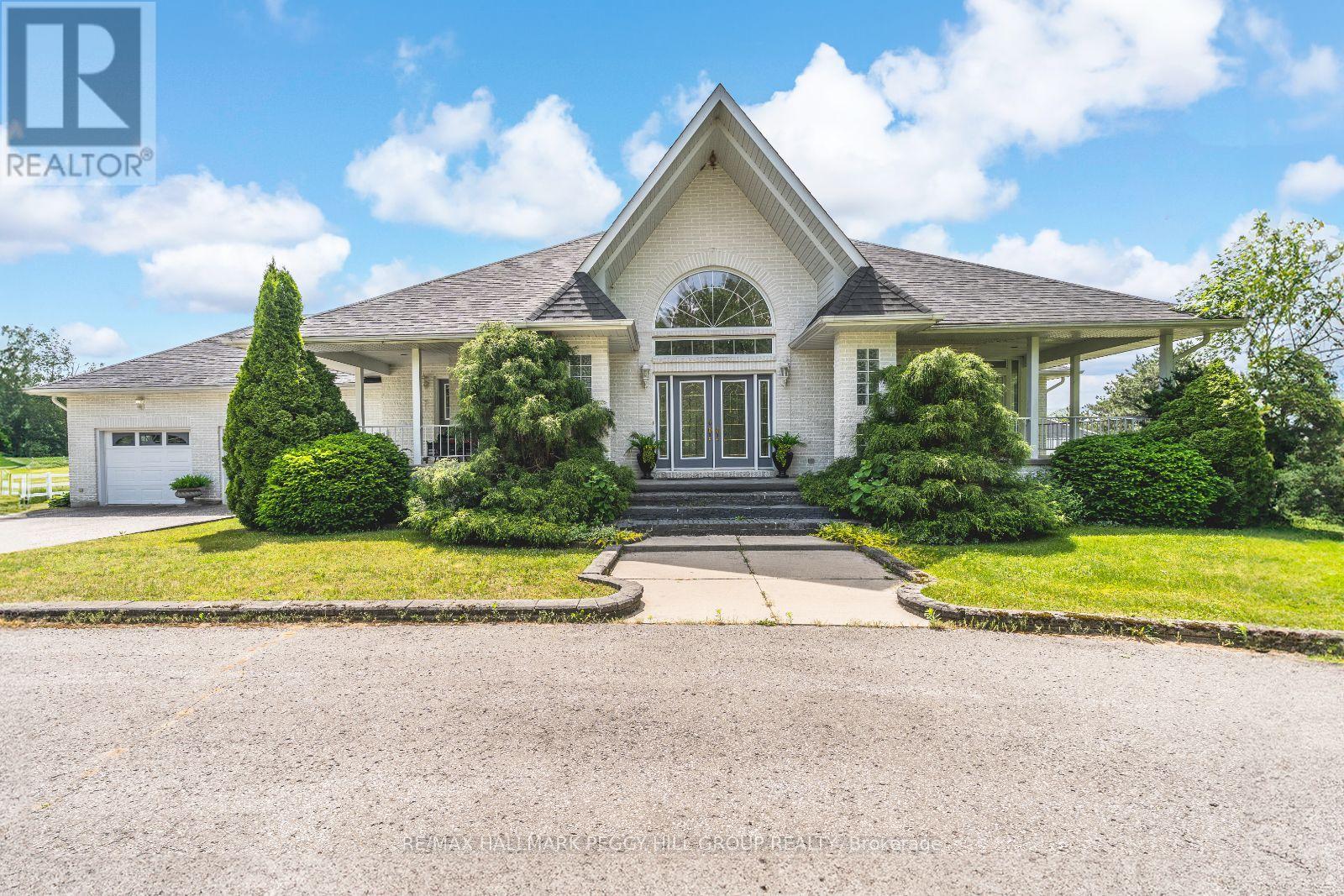Free account required
Unlock the full potential of your property search with a free account! Here's what you'll gain immediate access to:
- Exclusive Access to Every Listing
- Personalized Search Experience
- Favorite Properties at Your Fingertips
- Stay Ahead with Email Alerts





$1,648,699
13895 COUNTY RD 27 ROAD
Springwater, Ontario, Ontario, L0L2K0
MLS® Number: S12297582
Property description
Location! Location! Stop searching - this property has it all! Enjoy this large OPEN CONCEPT raised bungalow, surrounded by over 49 acres of winding, groomed trails, forests, open fields and peaceful, quiet nature! A sweeping estate style driveway expands to this stunning property offering a contractors dream 60' x 45' shop w/ 60 amp electrical service, poured concrete floor, upgraded LED lights and much more! In addition to the 2 car attached garage, enjoy an additional separate 24' x 24' detached shop/garage. With tons of natural light, this home offers a very open concept layout, w/ 9' ceilings, large white kitchen w/ island, and two rear walkouts! BONUS: main floor features an oversized mud room with laundry, inside entry garage access w/ an additional walk-out to the deck. Garage includes a separate entrance to basement (ideal for an in-law suite!) Basement is completely open concept with a stunning large gas fireplace (Yes home has natural gas!) large above grade windows, office area, mechanical room w/ extra storage & cold room, additional washroom, and a private separate entrance from garage! Exterior features a private fenced rear area for children or pets and a large heated above ground pool and deck! A contractor or business owners dream surrounded by peaceful forests and tranquil nature just minutes from great shopping, the white sandy beaches of Wasaga & Tiny, skiing, Veta Spa, and 20 minutes to Barrie!
Building information
Type
*****
Appliances
*****
Architectural Style
*****
Basement Development
*****
Basement Features
*****
Basement Type
*****
Construction Style Attachment
*****
Cooling Type
*****
Exterior Finish
*****
Fireplace Present
*****
Foundation Type
*****
Half Bath Total
*****
Heating Fuel
*****
Heating Type
*****
Size Interior
*****
Stories Total
*****
Utility Water
*****
Land information
Amenities
*****
Fence Type
*****
Sewer
*****
Size Depth
*****
Size Frontage
*****
Size Irregular
*****
Size Total
*****
Rooms
Main level
Bathroom
*****
Eating area
*****
Laundry room
*****
Bedroom
*****
Bedroom
*****
Primary Bedroom
*****
Dining room
*****
Kitchen
*****
Bathroom
*****
Bathroom
*****
Living room
*****
Lower level
Family room
*****
Bathroom
*****
Main level
Bathroom
*****
Eating area
*****
Laundry room
*****
Bedroom
*****
Bedroom
*****
Primary Bedroom
*****
Dining room
*****
Kitchen
*****
Bathroom
*****
Bathroom
*****
Living room
*****
Lower level
Family room
*****
Bathroom
*****
Courtesy of SUTTON GROUP INCENTIVE REALTY INC.
Book a Showing for this property
Please note that filling out this form you'll be registered and your phone number without the +1 part will be used as a password.


