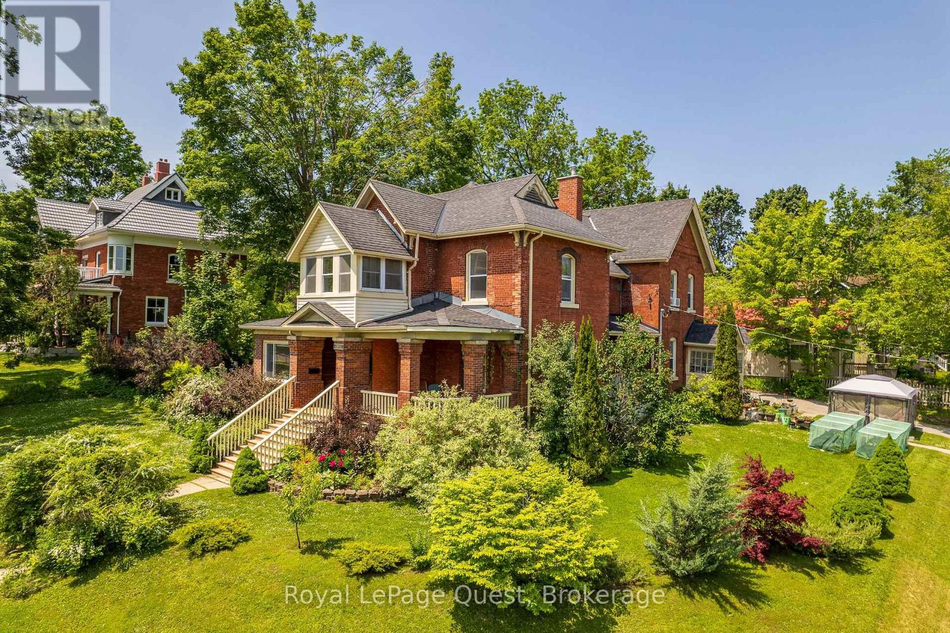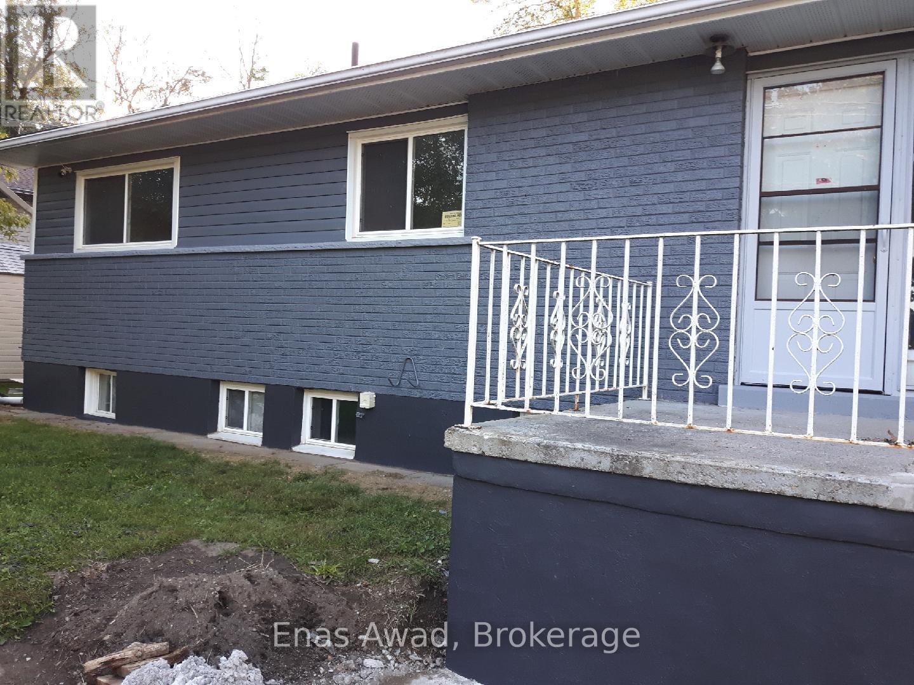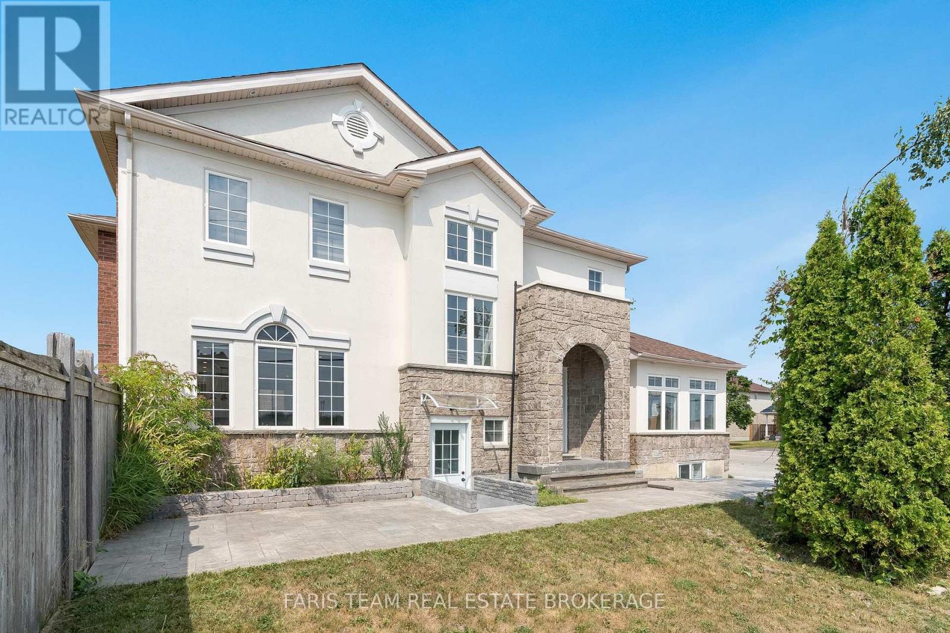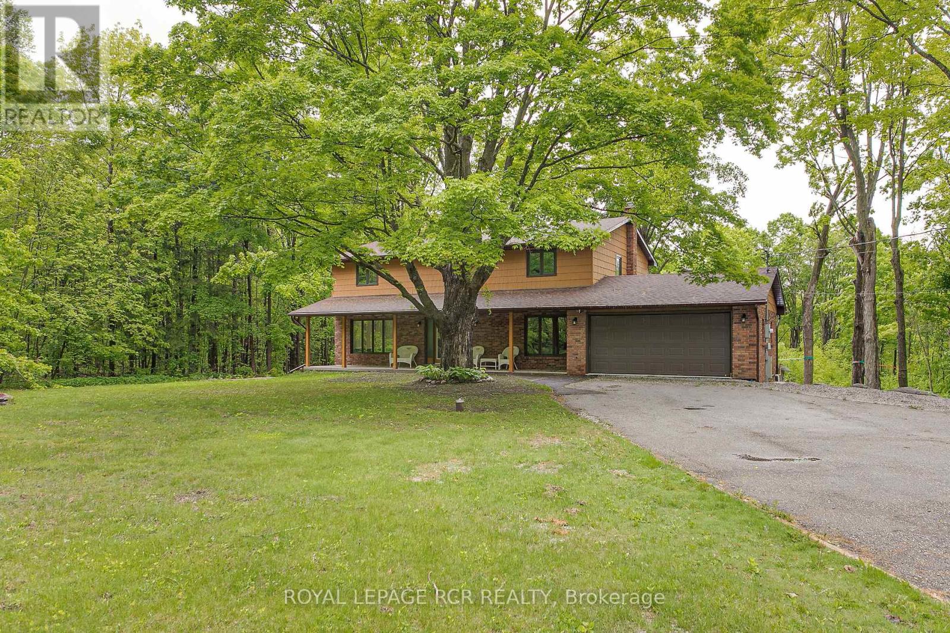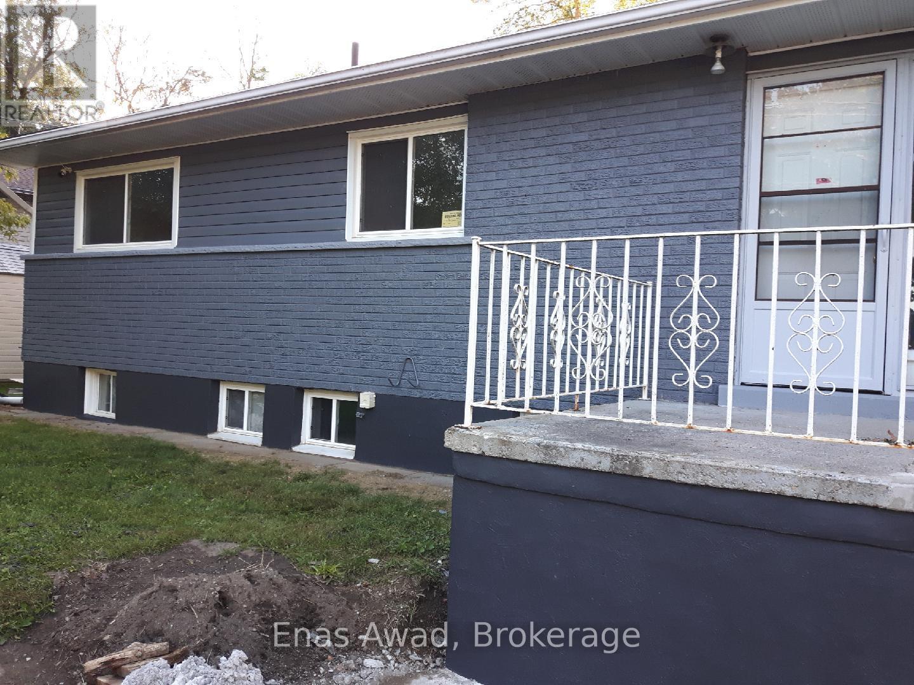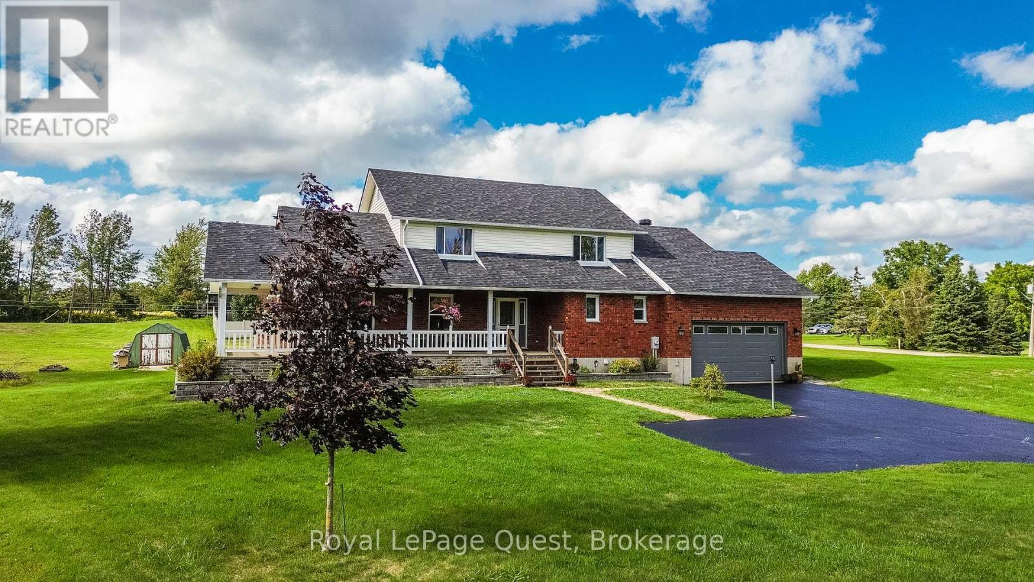Free account required
Unlock the full potential of your property search with a free account! Here's what you'll gain immediate access to:
- Exclusive Access to Every Listing
- Personalized Search Experience
- Favorite Properties at Your Fingertips
- Stay Ahead with Email Alerts
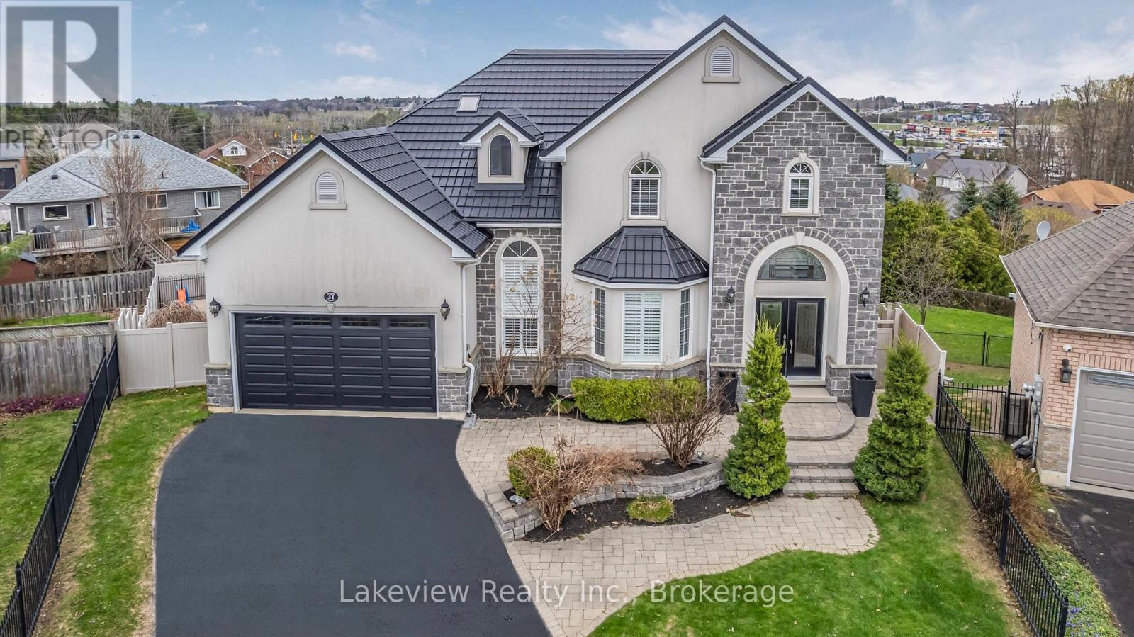
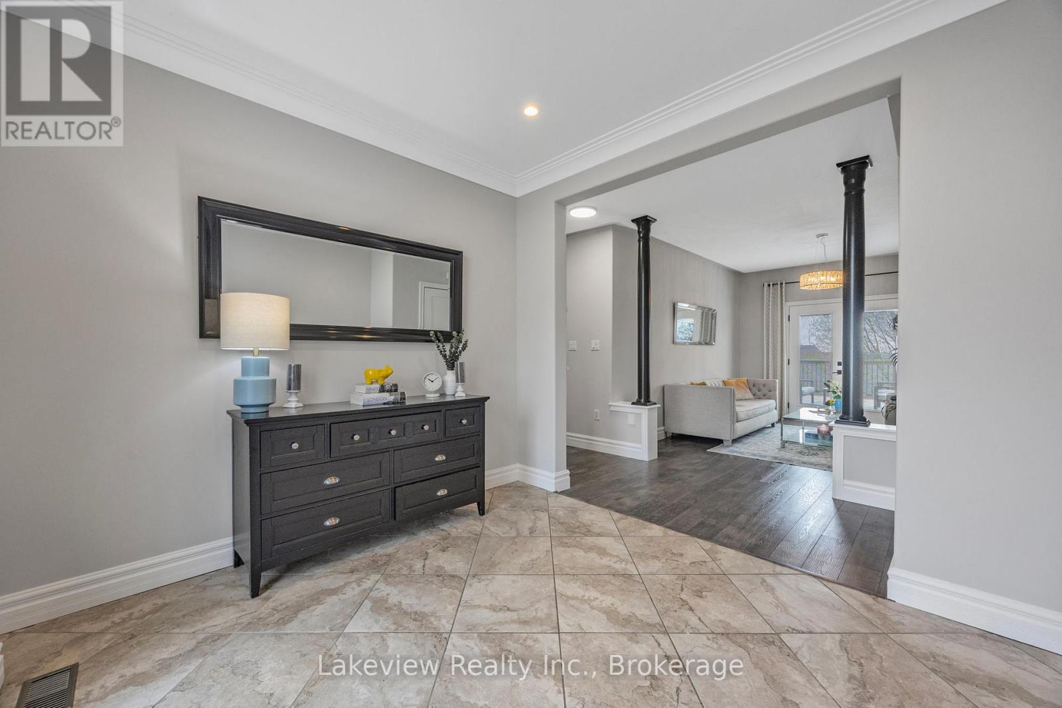
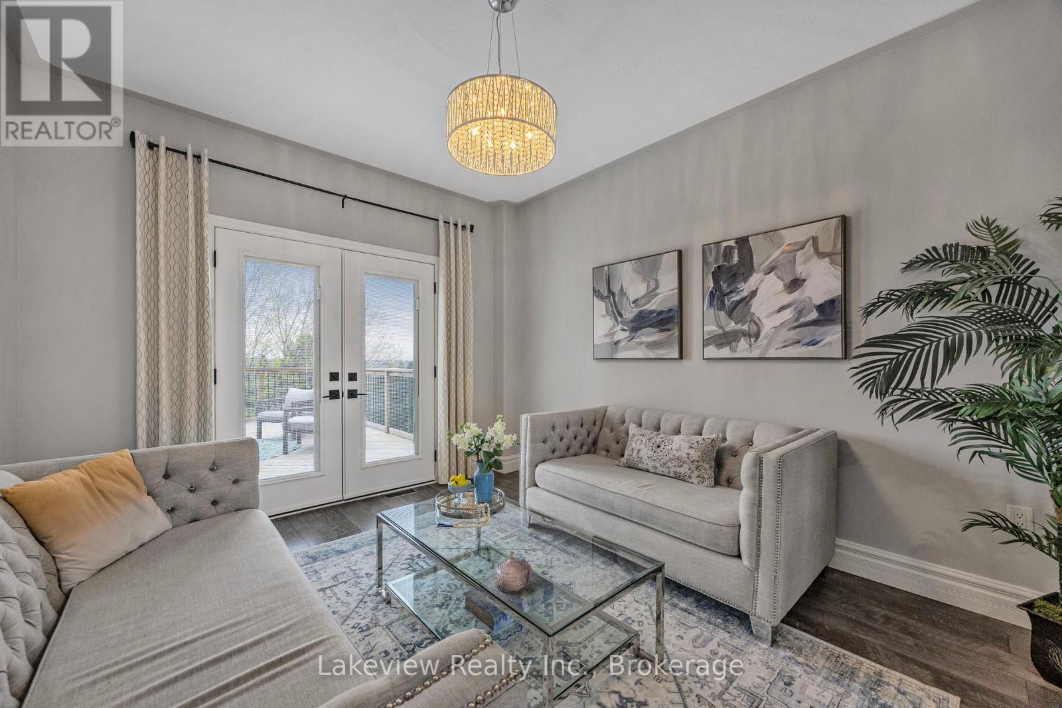
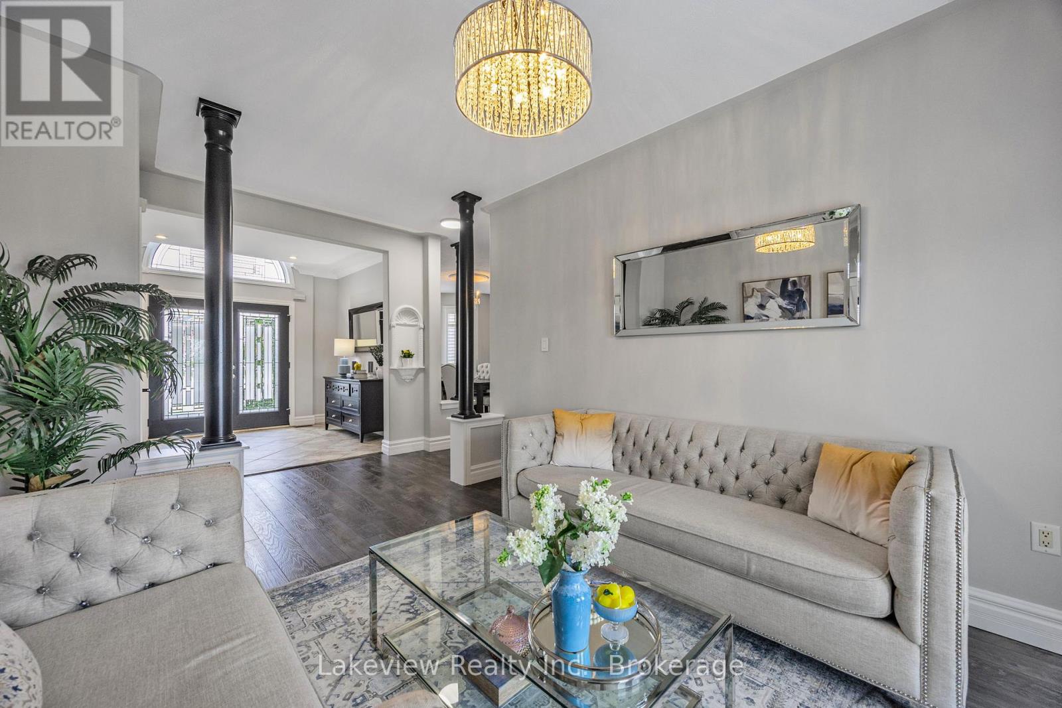
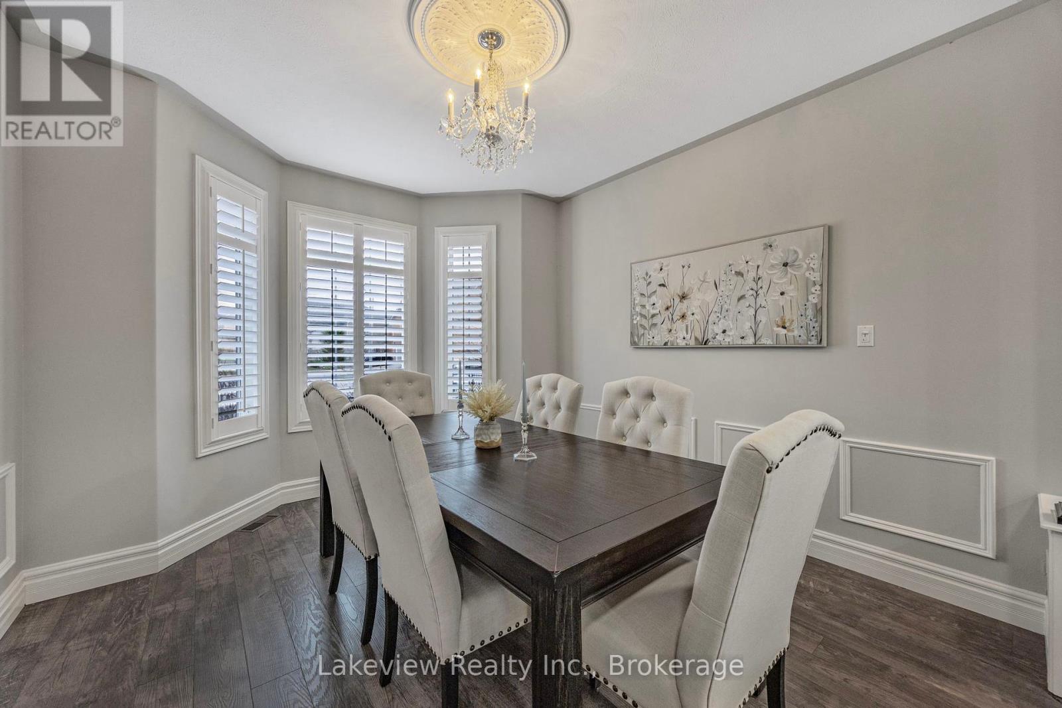
$1,200,000
31 CLEOPATRA COURT
Orillia, Ontario, Ontario, L3V7Y7
MLS® Number: S12292757
Property description
Nestled at the end of a quiet cul-de-sac, this well maintained, one-owner home sits on one of the few dead-end streets in West Ridge, ensuring minimal traffic and maximum privacy. Designed with multigenerational living in mind, the walk-out basement features a fully appointed, recently updated, in-law suite with 2 bedrooms + large den and its own separate laundry and yard for added convenience -- ideal for extended family or as a potential income suite to help supplement your mortgage payments. The insulated triple car garage offers year-round comfort for vehicles or a workshop, adding even more utility. Soaring 9-foot ceilings grace both the main and upper floors, creating an open, airy ambiance throughout. The heart of the home is its custom kitchen -- complete with floor-to-ceiling cabinetry, quartz countertops and coordinating quartz backsplash, and a bespoke laundry room, all installed in 2023. Entertaining is effortless on not one but two expansive 500-sq-ft decks, while built-in shelving and cabinetry in the great room provide both style and storage. Outside, the heated, L-shaped saltwater pool boasts an extra-large shallow end --- perfect for kids and lounging -- set against a premium lot that overlooks the picturesque north end of Orillia. A steel roof and a secure vinyl fence add low maintenance peace of mind. All of this is just moments from big box stores, parks, schools, and the local dog park -- truly the perfect blend of tranquility and convenience. This home must be seen to be appreciated!
Building information
Type
*****
Amenities
*****
Appliances
*****
Basement Development
*****
Basement Features
*****
Basement Type
*****
Construction Style Attachment
*****
Cooling Type
*****
Exterior Finish
*****
Fireplace Present
*****
FireplaceTotal
*****
Foundation Type
*****
Half Bath Total
*****
Heating Fuel
*****
Heating Type
*****
Size Interior
*****
Stories Total
*****
Utility Water
*****
Land information
Landscape Features
*****
Sewer
*****
Size Depth
*****
Size Frontage
*****
Size Irregular
*****
Size Total
*****
Rooms
Main level
Eating area
*****
Laundry room
*****
Great room
*****
Dining room
*****
Library
*****
Foyer
*****
Basement
Office
*****
Second level
Bedroom 4
*****
Bedroom 3
*****
Bedroom 2
*****
Primary Bedroom
*****
Bathroom
*****
Bathroom
*****
Courtesy of Lakeview Realty Inc.
Book a Showing for this property
Please note that filling out this form you'll be registered and your phone number without the +1 part will be used as a password.
