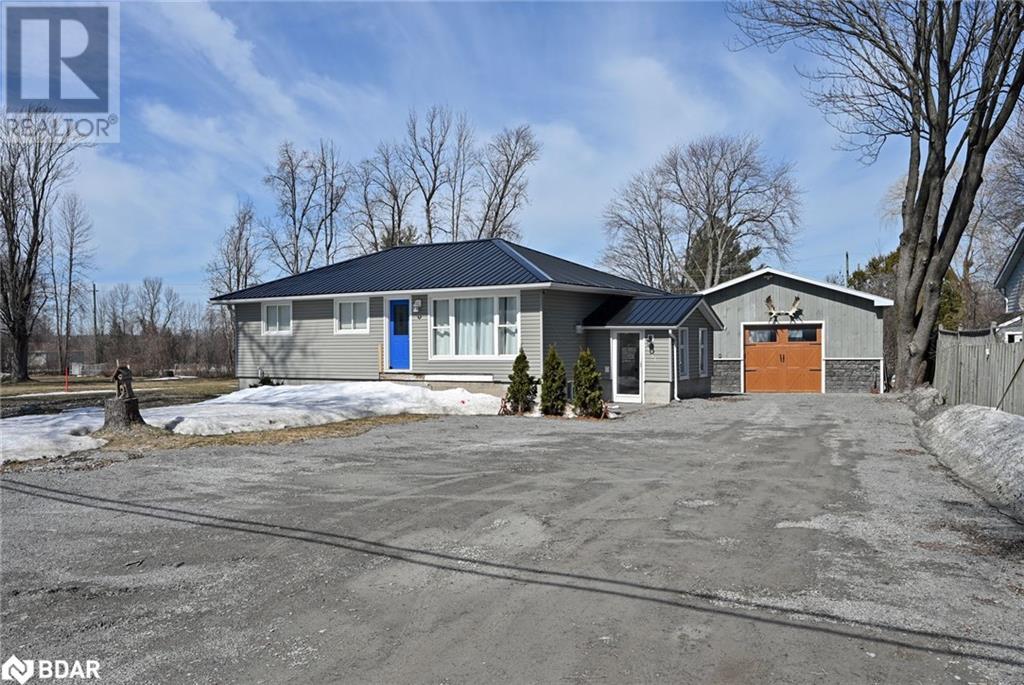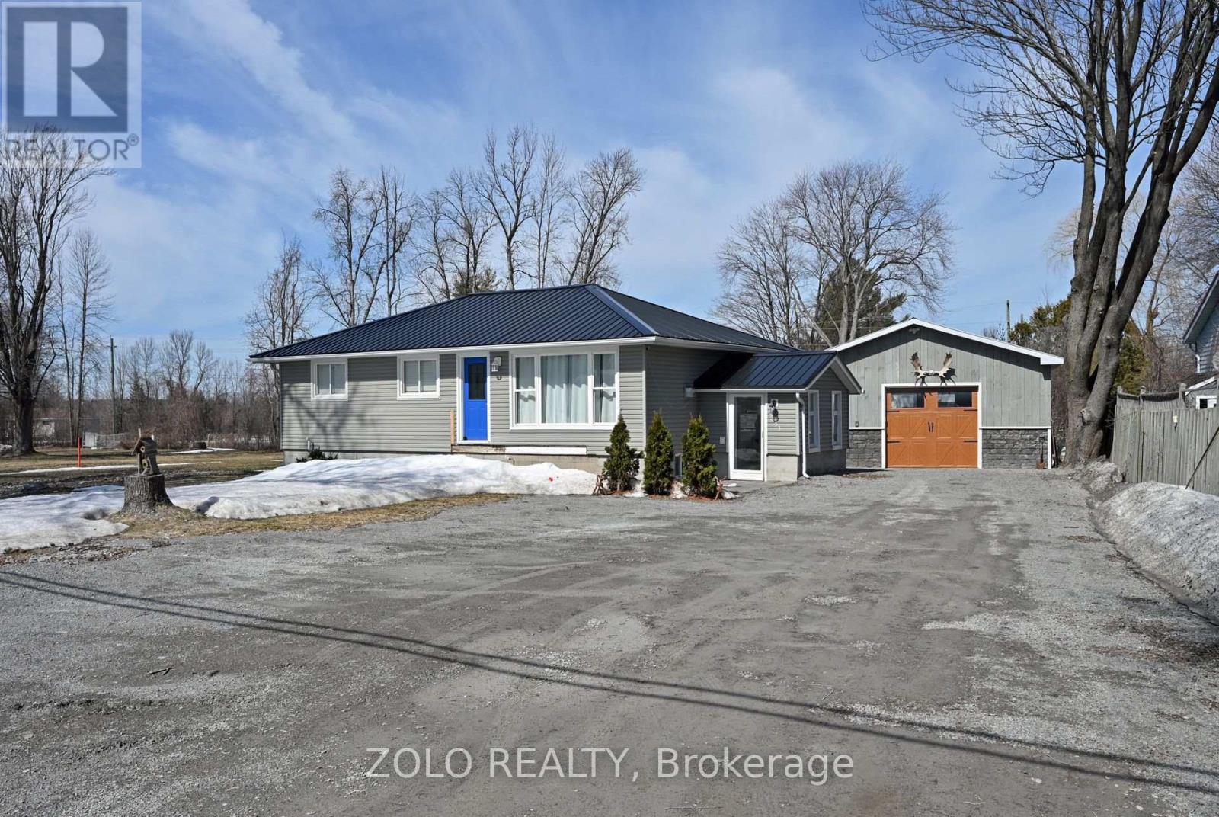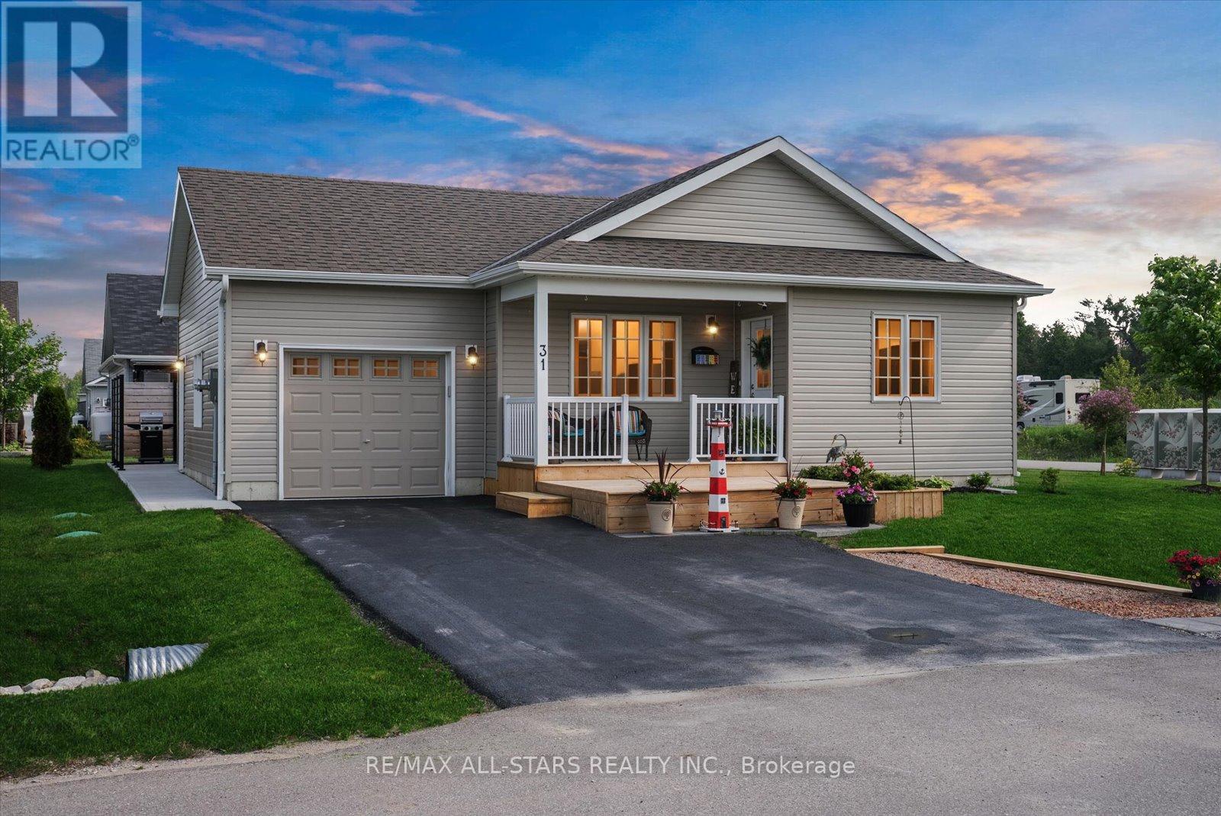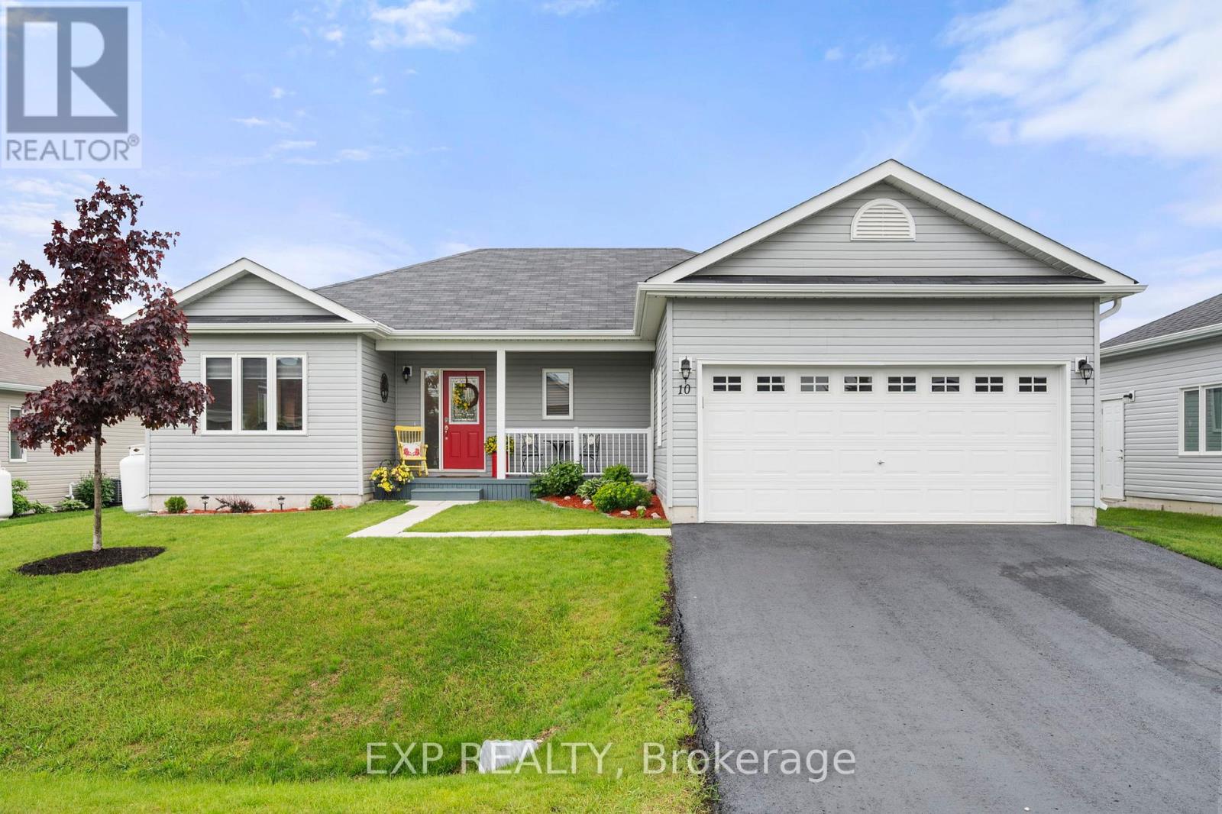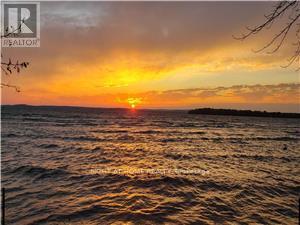Free account required
Unlock the full potential of your property search with a free account! Here's what you'll gain immediate access to:
- Exclusive Access to Every Listing
- Personalized Search Experience
- Favorite Properties at Your Fingertips
- Stay Ahead with Email Alerts
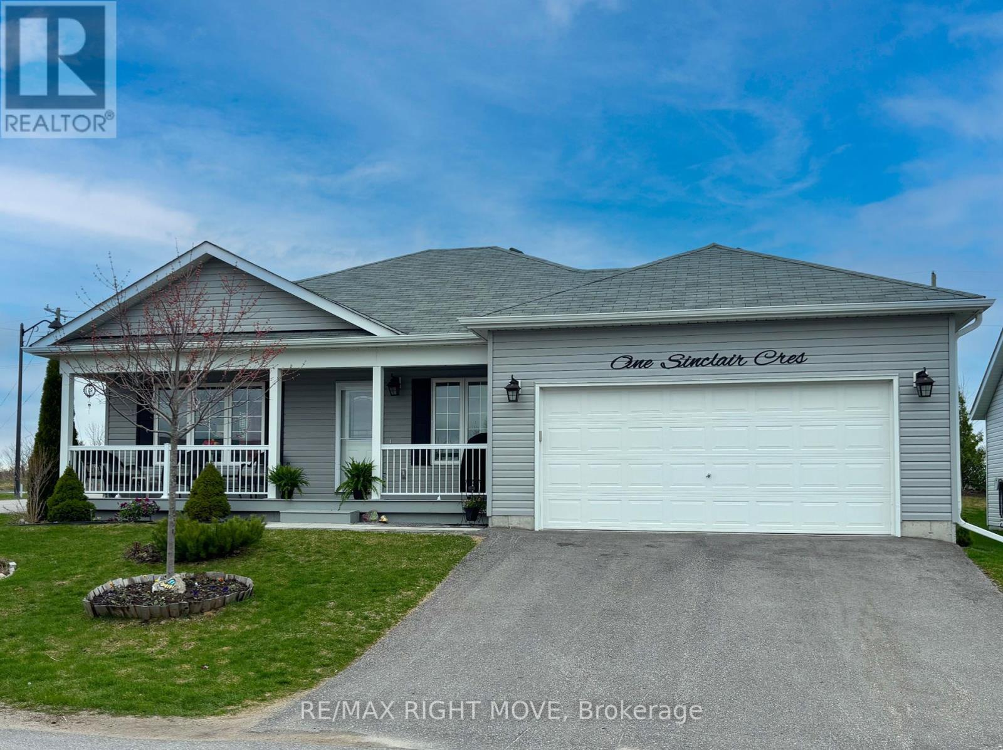
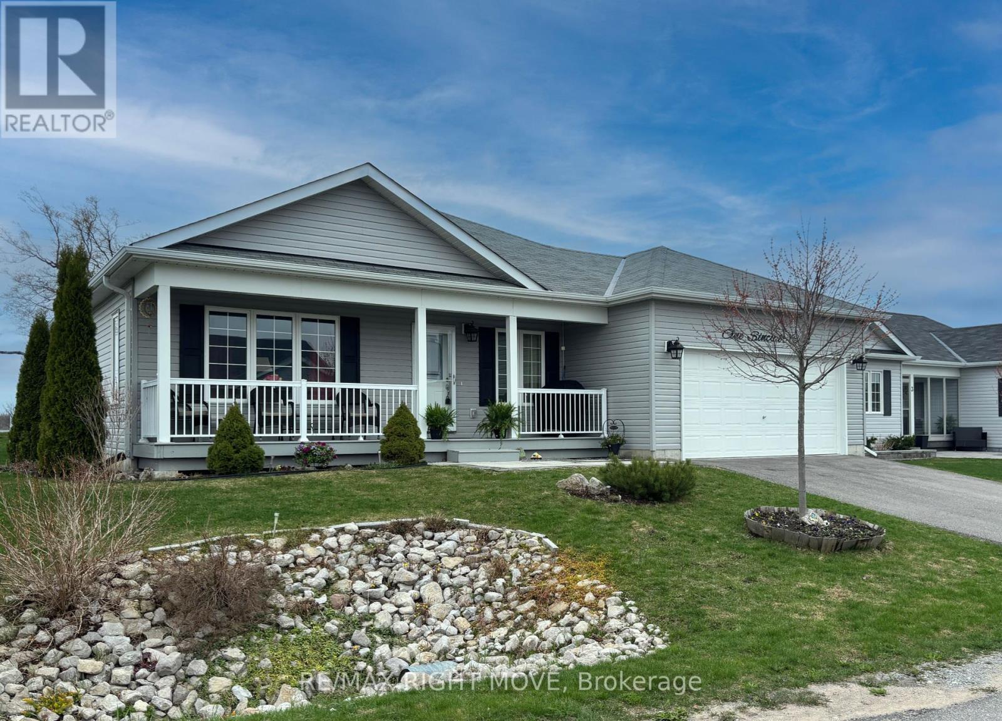
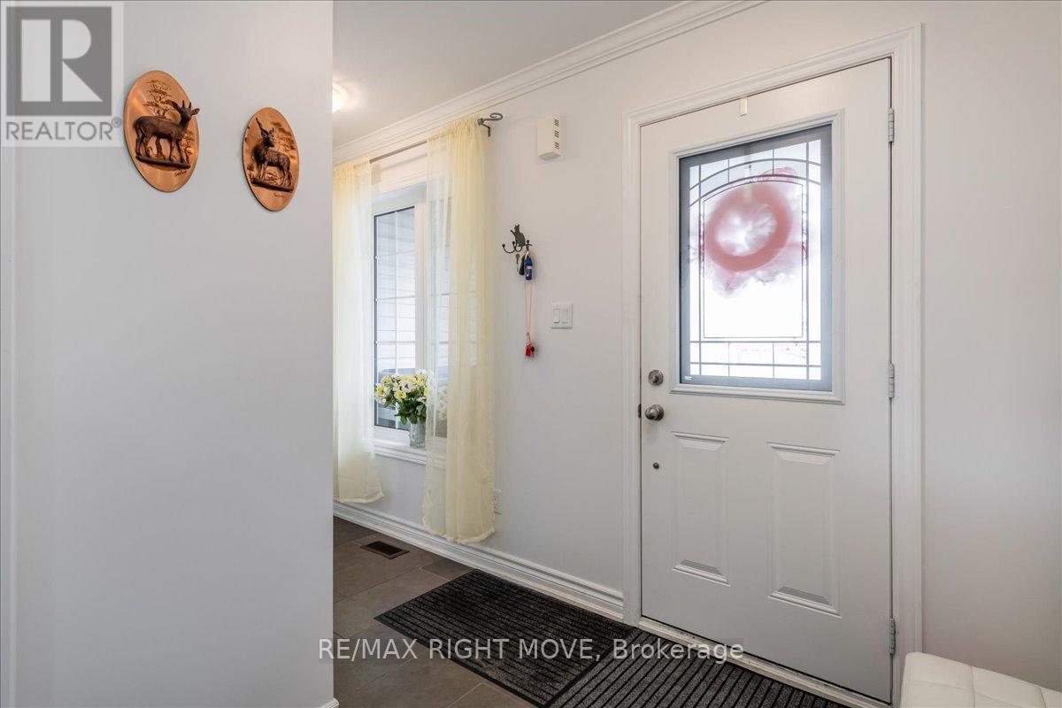
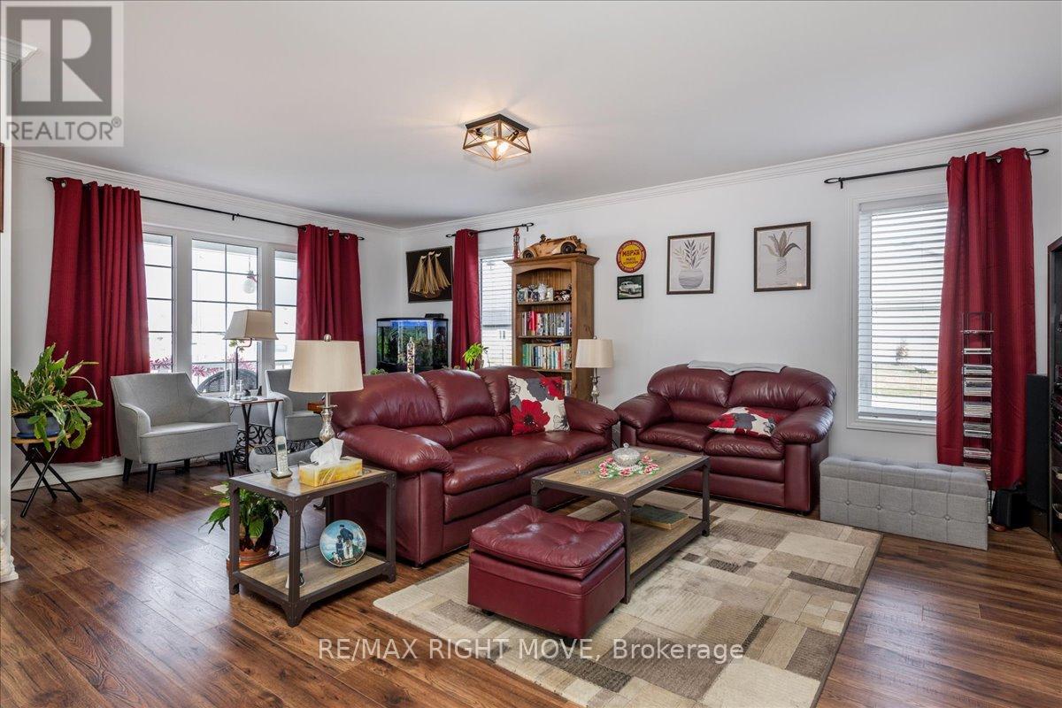
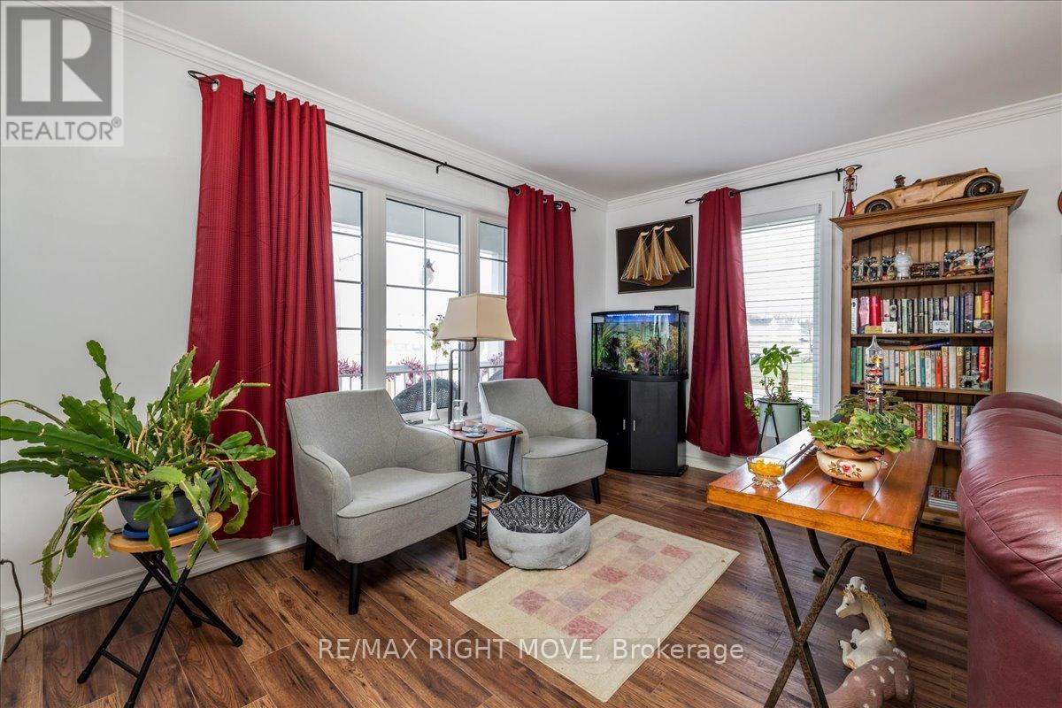
$579,900
1 SINCLAIR CRESCENT
Ramara, Ontario, Ontario, L3V6H7
MLS® Number: S12291264
Property description
Motivated Sellers - Priced to Sell! This is a fantastic opportunity to own a beautifully maintained home in Lakepoint Village, an inviting adult lifestyle community just minutes from Orillia. Situated on a desirable corner lot near the entrance of the neighbourhood, this home offers exceptional curb appeal with its two-car garage, double driveway, and professionally landscaped yard. Inside, you'll find 1,584 sq ft of bright, open-concept living space, featuring two spacious bedrooms and two full bathrooms, including a serene primary suite with walk-in closet and private ensuite. The welcoming living/dining area flows seamlessly into a sun-filled four-season sunroom, perfect for relaxing or entertaining. The kitchen boasts stainless steel appliances, a modern backsplash, and crown moulding details, all enhanced by natural light. A generous laundry room with bonus pantry space and an oversized crawl space add to the home's practical appeal. Outside, enjoy your own private retreat with a peaceful patio and lush landscaping, ideal for warm spring and summer days. The monthly land lease includes property taxes, water, sewer, garbage collection, snow removal, and road maintenance, making for truly carefree living. Don't miss your chance to join this friendly community where comfort, charm, and convenience come together.
Building information
Type
*****
Age
*****
Appliances
*****
Architectural Style
*****
Basement Development
*****
Basement Type
*****
Construction Style Attachment
*****
Exterior Finish
*****
Foundation Type
*****
Heating Fuel
*****
Heating Type
*****
Size Interior
*****
Stories Total
*****
Utility Water
*****
Land information
Amenities
*****
Landscape Features
*****
Sewer
*****
Size Depth
*****
Size Frontage
*****
Size Irregular
*****
Size Total
*****
Rooms
Main level
Laundry room
*****
Bathroom
*****
Family room
*****
Bedroom 2
*****
Bathroom
*****
Primary Bedroom
*****
Dining room
*****
Kitchen
*****
Living room
*****
Courtesy of RE/MAX RIGHT MOVE
Book a Showing for this property
Please note that filling out this form you'll be registered and your phone number without the +1 part will be used as a password.
