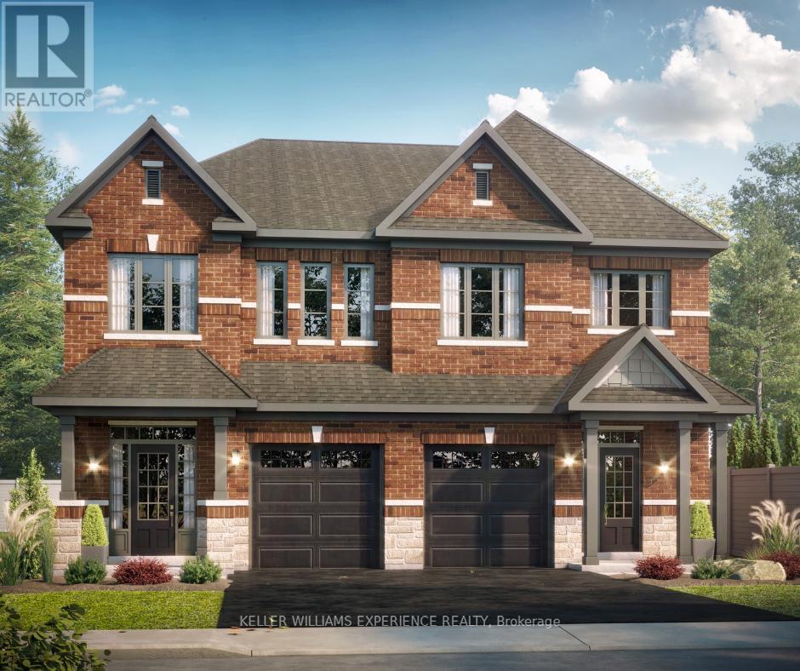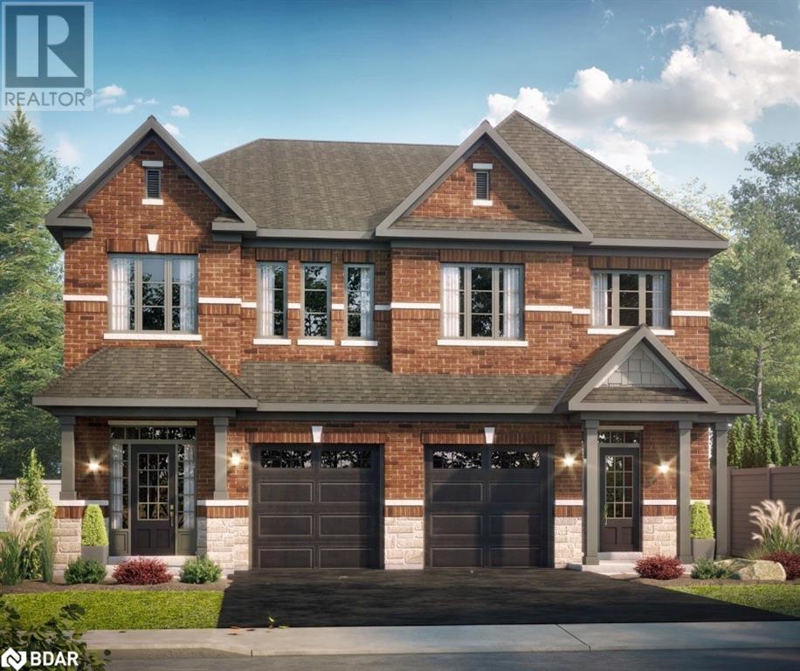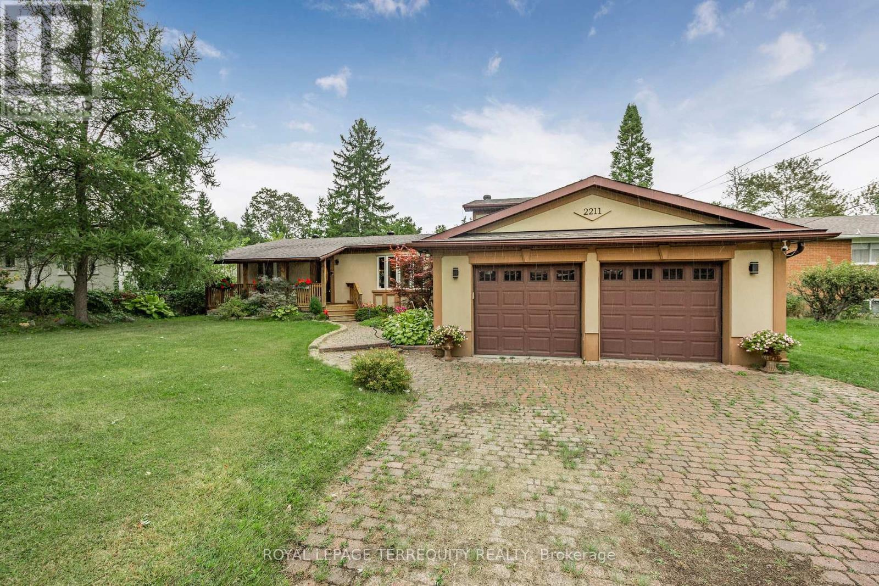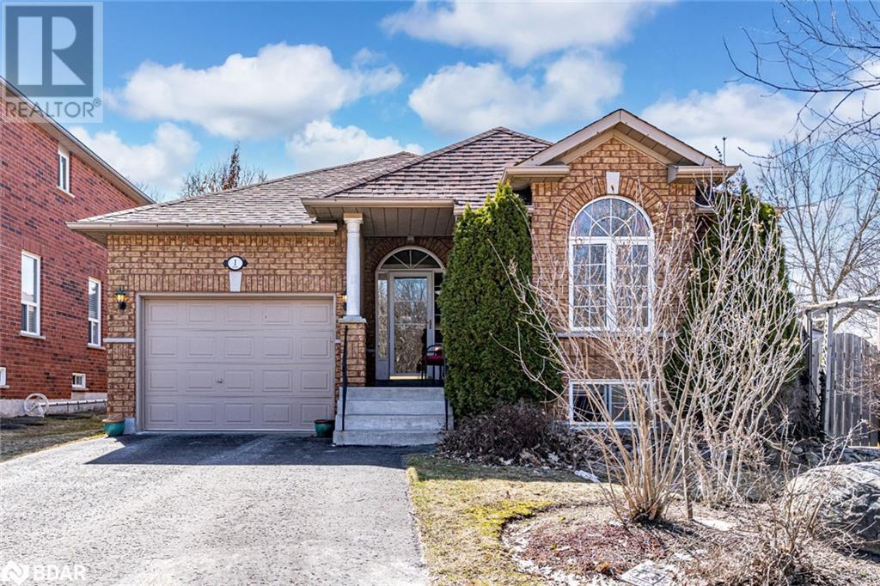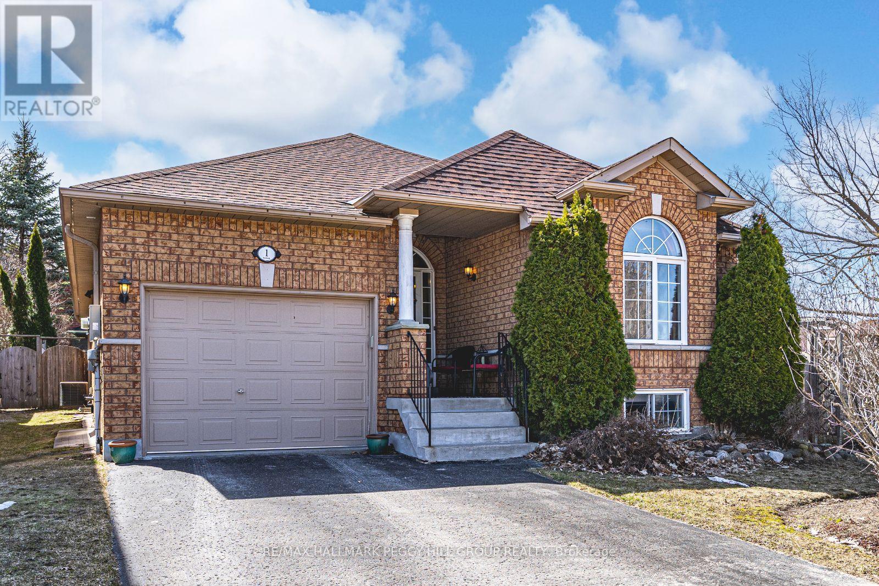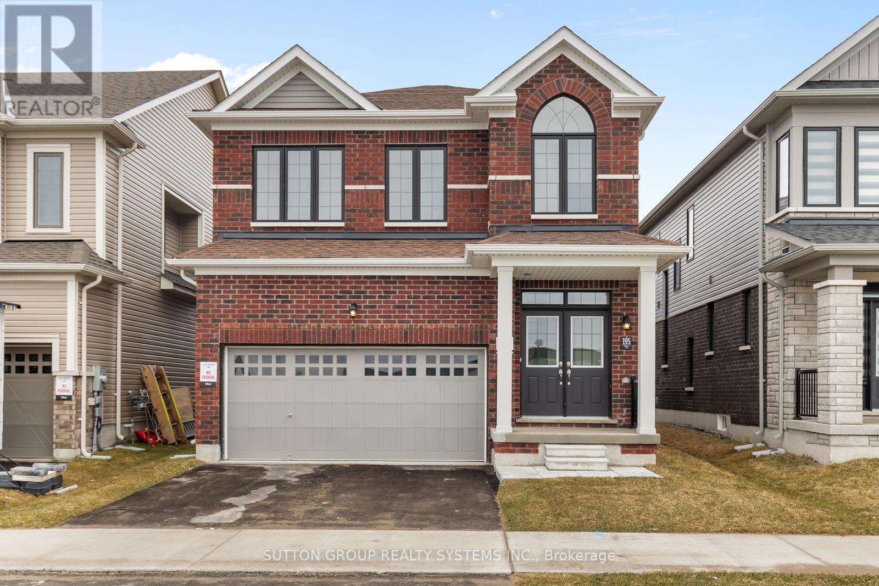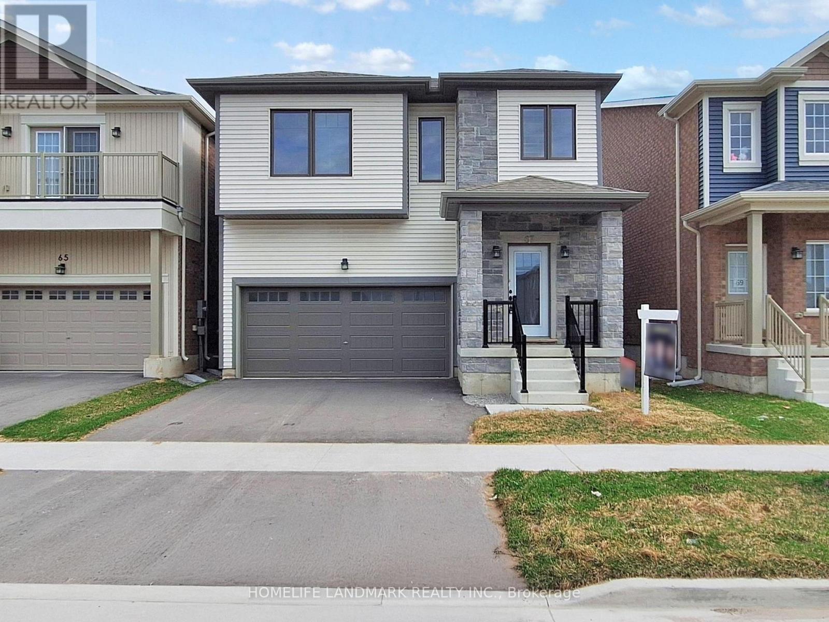Free account required
Unlock the full potential of your property search with a free account! Here's what you'll gain immediate access to:
- Exclusive Access to Every Listing
- Personalized Search Experience
- Favorite Properties at Your Fingertips
- Stay Ahead with Email Alerts
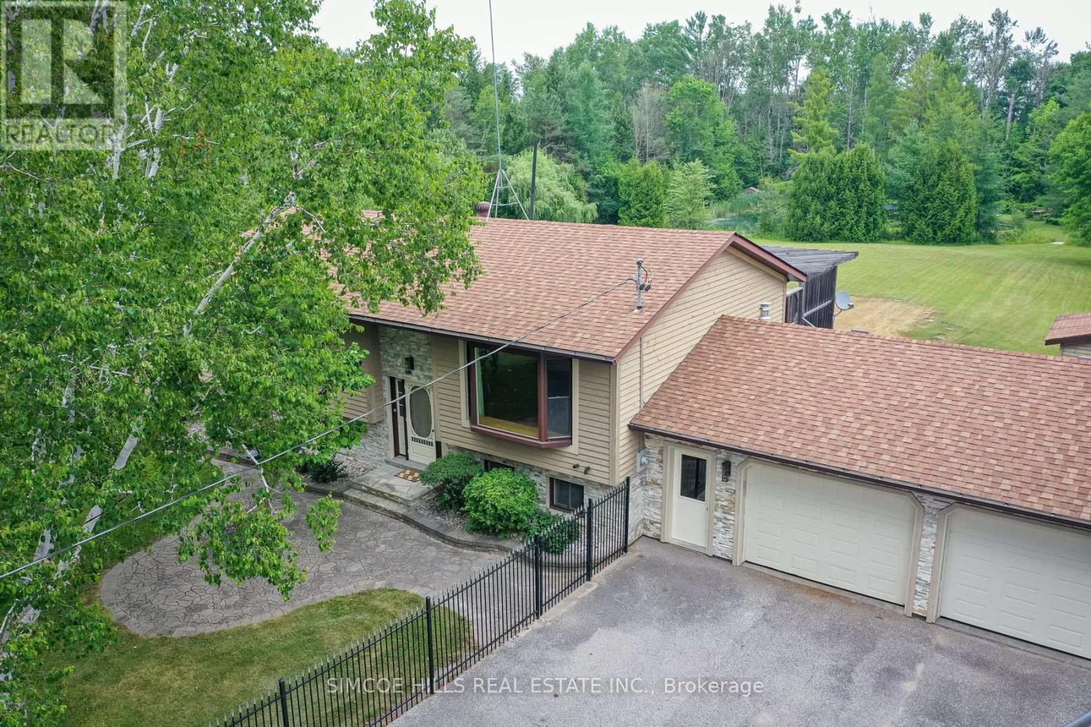
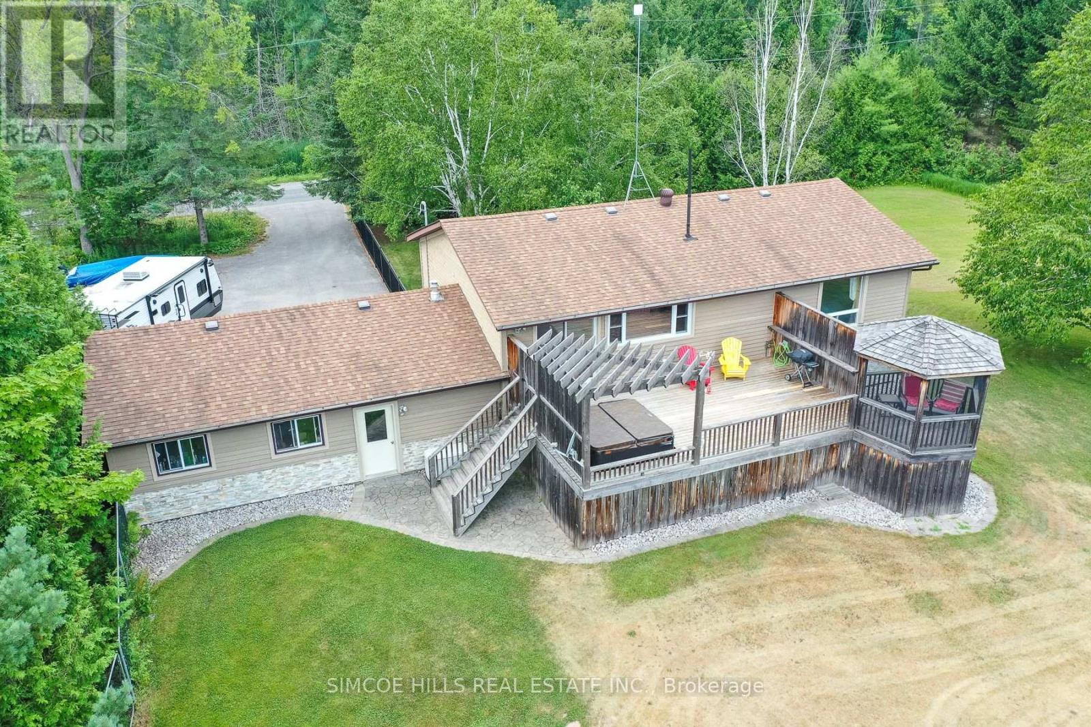
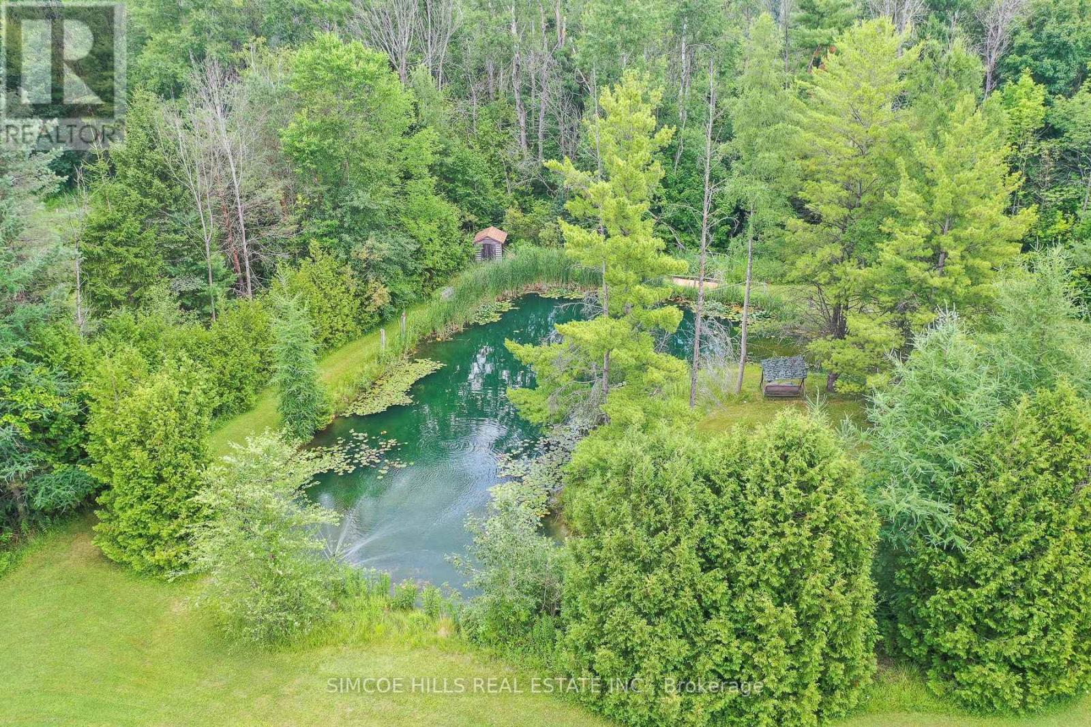
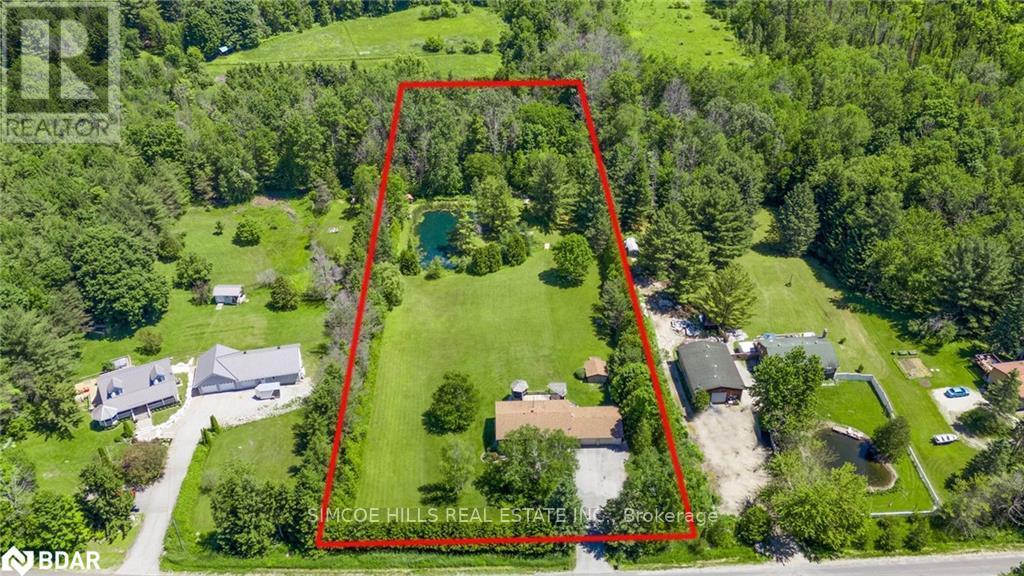
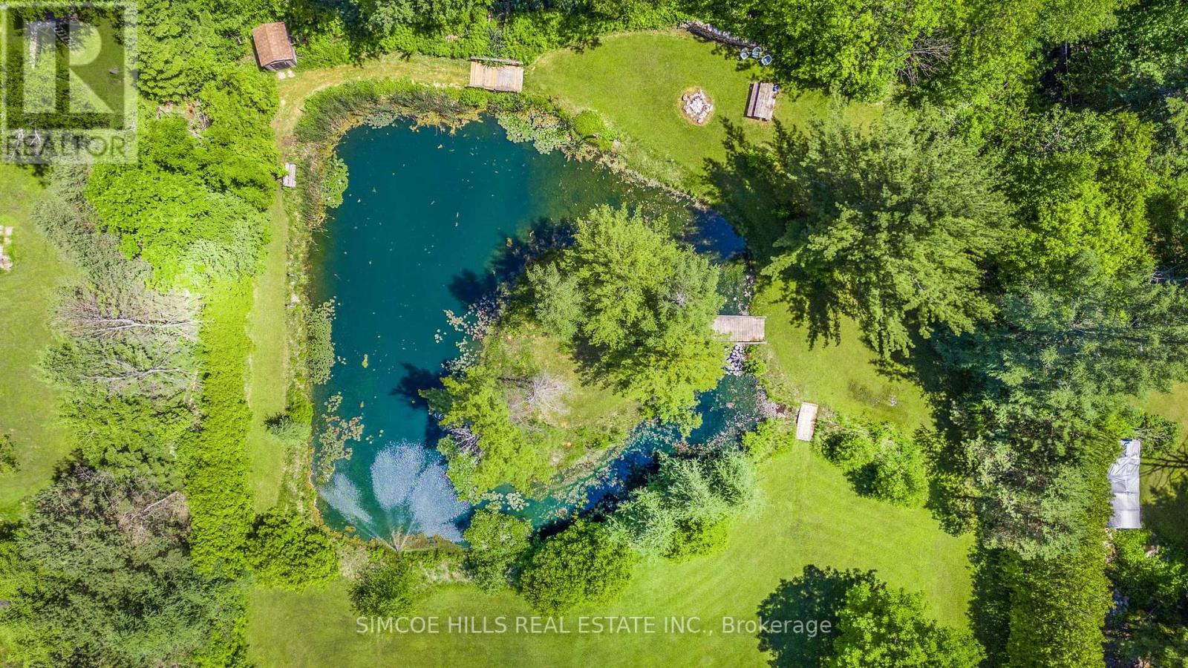
$979,000
185 MEDONTE SIDE ROAD ROAD
Oro-Medonte, Ontario, Ontario, L0K1E0
MLS® Number: S12290535
Property description
Step from the kitchen to the huge back deck to sip your coffee and watch the sunrise over a back yard oasis. Pictures can' t convey just how inspired you will feel once you see this beautiful property (2.92 acres). Fenced & Tree-lined for privacy. This property features a level lot & expansive lawn leading to a beautiful pond with an island at the center with a section approx 16 ft deep, fresh moving water, with bridges and shade trees for sitting .Then onto a back forested area that has a small creek, trails, and a mini orchard that creates a tranquil paradise. It's large enough to host an event like a wedding. Your guests could camp overnight night and feel l like they are in a nature resort. Evenings offer star gazing from your own hot tub on the deck, listening to the birds and frogs. Sunshine, or rain you will be covered in the shelter of the custom wood gazebo An oversized, insulated 2.5 car garage combined with a huge driveway ensures you have all the parking space you need for parking your RV and other toys. Fade-free Hardie board wood siding and stone exterior walls for minimal maintenance. Inside you have a great floor plan suitable for anyone, open concept, light filled with Bay window and walkout to back deck. Large & updated bathrooms and kitchen. Hardwood in main living areas. The basement features high ceilings. It offers potential for extended family living with a 2nd entrance from the garage side door, a nicely renovated washroom, above grade windows in finished family room and games room. The artesian well is a bonus - you will never have to worry about water shortages. Extra storage in sheds and under back deck. 200-amp power supply. Propane furnace. See list of updates from L.A. The Beautiful front walkway & patio, paved drive, landscaping, and iron fencing at the front complete the picture of perfection. Great Location, nice neighbors, country living but not isolated, with easy hwy access to nearby towns and cities.
Building information
Type
*****
Amenities
*****
Appliances
*****
Architectural Style
*****
Basement Features
*****
Basement Type
*****
Construction Status
*****
Construction Style Attachment
*****
Exterior Finish
*****
Fireplace Present
*****
FireplaceTotal
*****
Fire Protection
*****
Flooring Type
*****
Foundation Type
*****
Heating Fuel
*****
Heating Type
*****
Size Interior
*****
Stories Total
*****
Utility Power
*****
Utility Water
*****
Land information
Acreage
*****
Amenities
*****
Fence Type
*****
Landscape Features
*****
Sewer
*****
Size Depth
*****
Size Frontage
*****
Size Irregular
*****
Size Total
*****
Surface Water
*****
Rooms
Main level
Bathroom
*****
Bedroom 3
*****
Bedroom 2
*****
Primary Bedroom
*****
Kitchen
*****
Living room
*****
Lower level
Laundry room
*****
Bathroom
*****
Recreational, Games room
*****
Exercise room
*****
Main level
Bathroom
*****
Bedroom 3
*****
Bedroom 2
*****
Primary Bedroom
*****
Kitchen
*****
Living room
*****
Lower level
Laundry room
*****
Bathroom
*****
Recreational, Games room
*****
Exercise room
*****
Main level
Bathroom
*****
Bedroom 3
*****
Bedroom 2
*****
Primary Bedroom
*****
Kitchen
*****
Living room
*****
Lower level
Laundry room
*****
Bathroom
*****
Recreational, Games room
*****
Exercise room
*****
Main level
Bathroom
*****
Bedroom 3
*****
Bedroom 2
*****
Primary Bedroom
*****
Kitchen
*****
Living room
*****
Lower level
Laundry room
*****
Bathroom
*****
Recreational, Games room
*****
Exercise room
*****
Main level
Bathroom
*****
Bedroom 3
*****
Bedroom 2
*****
Primary Bedroom
*****
Kitchen
*****
Living room
*****
Lower level
Laundry room
*****
Bathroom
*****
Recreational, Games room
*****
Exercise room
*****
Courtesy of SIMCOE HILLS REAL ESTATE INC.
Book a Showing for this property
Please note that filling out this form you'll be registered and your phone number without the +1 part will be used as a password.
