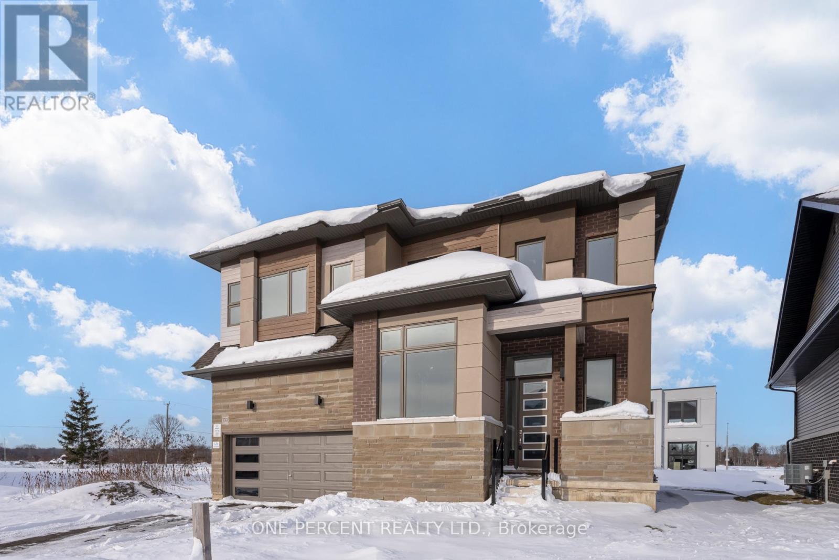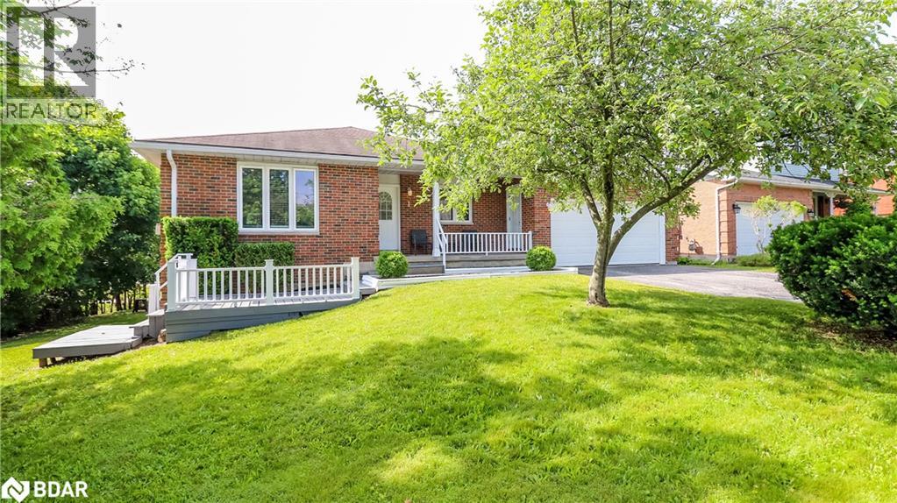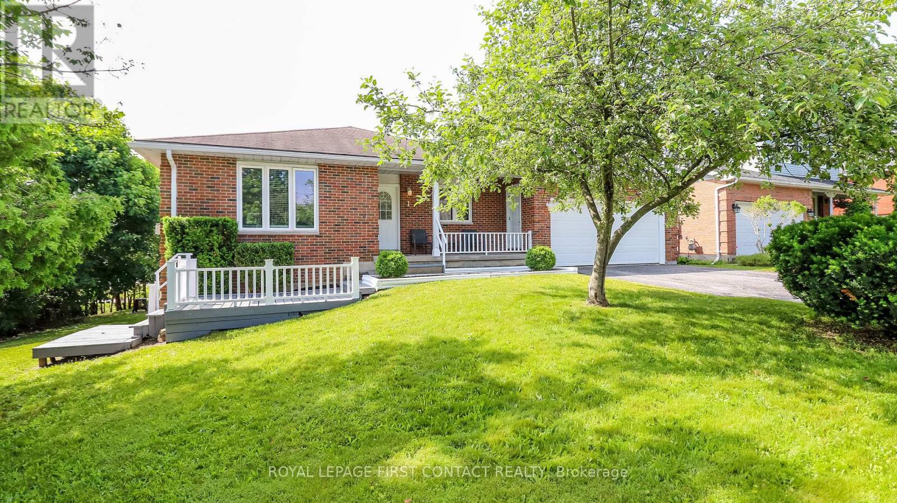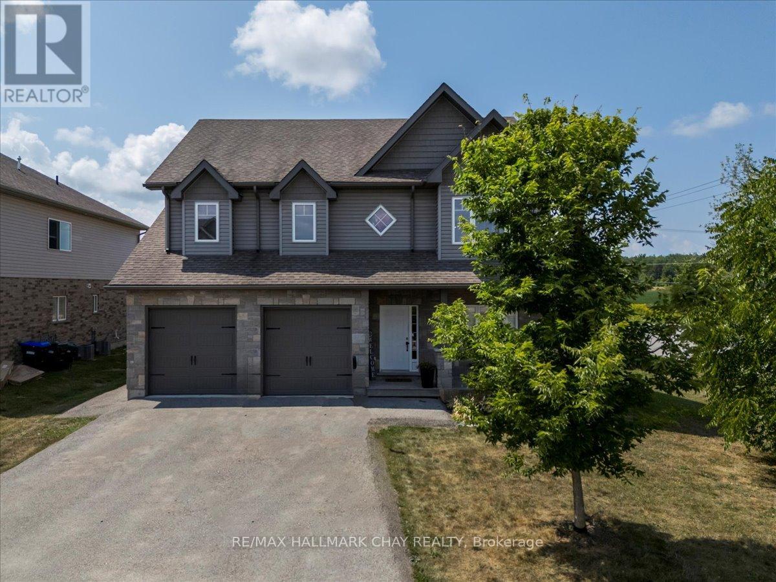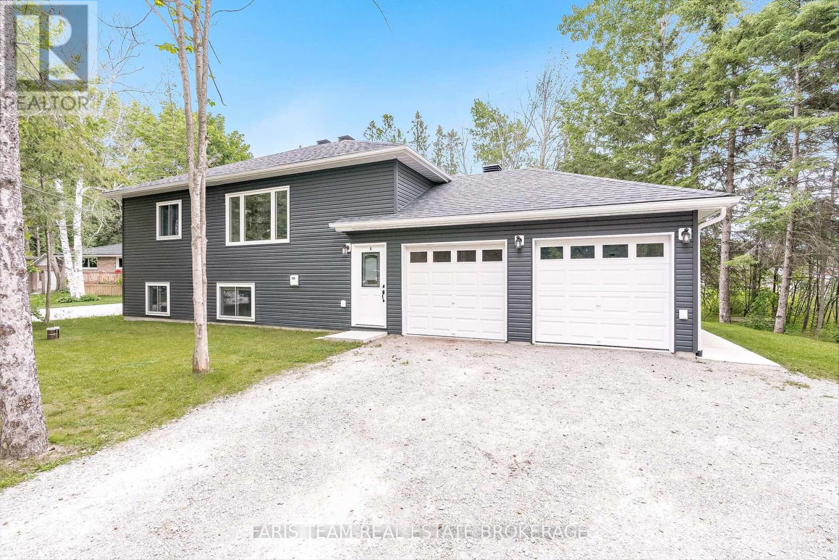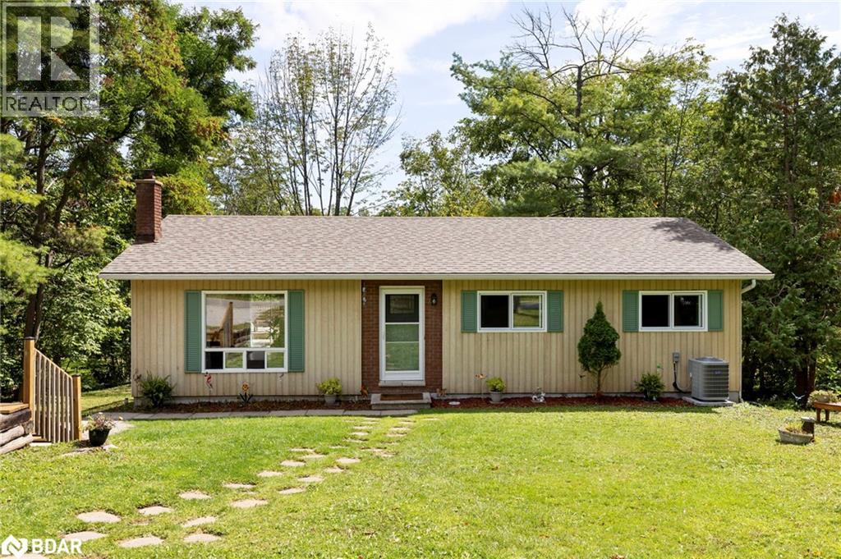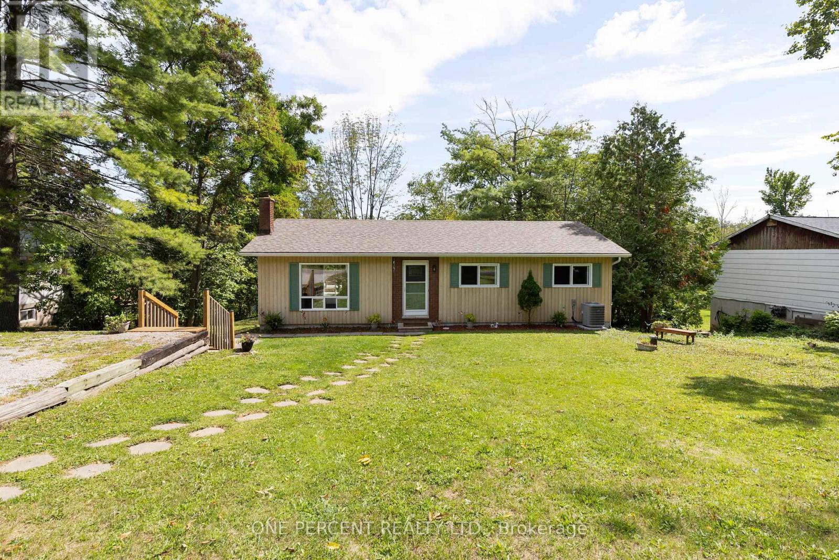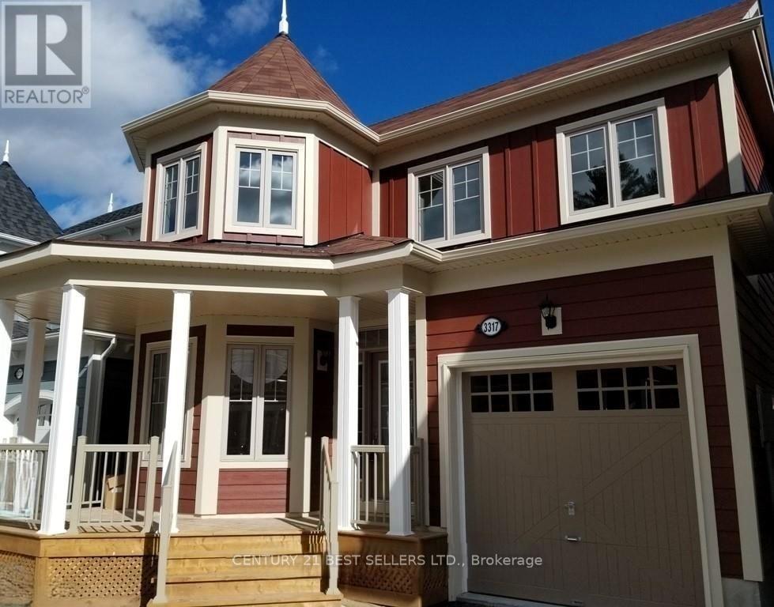Free account required
Unlock the full potential of your property search with a free account! Here's what you'll gain immediate access to:
- Exclusive Access to Every Listing
- Personalized Search Experience
- Favorite Properties at Your Fingertips
- Stay Ahead with Email Alerts
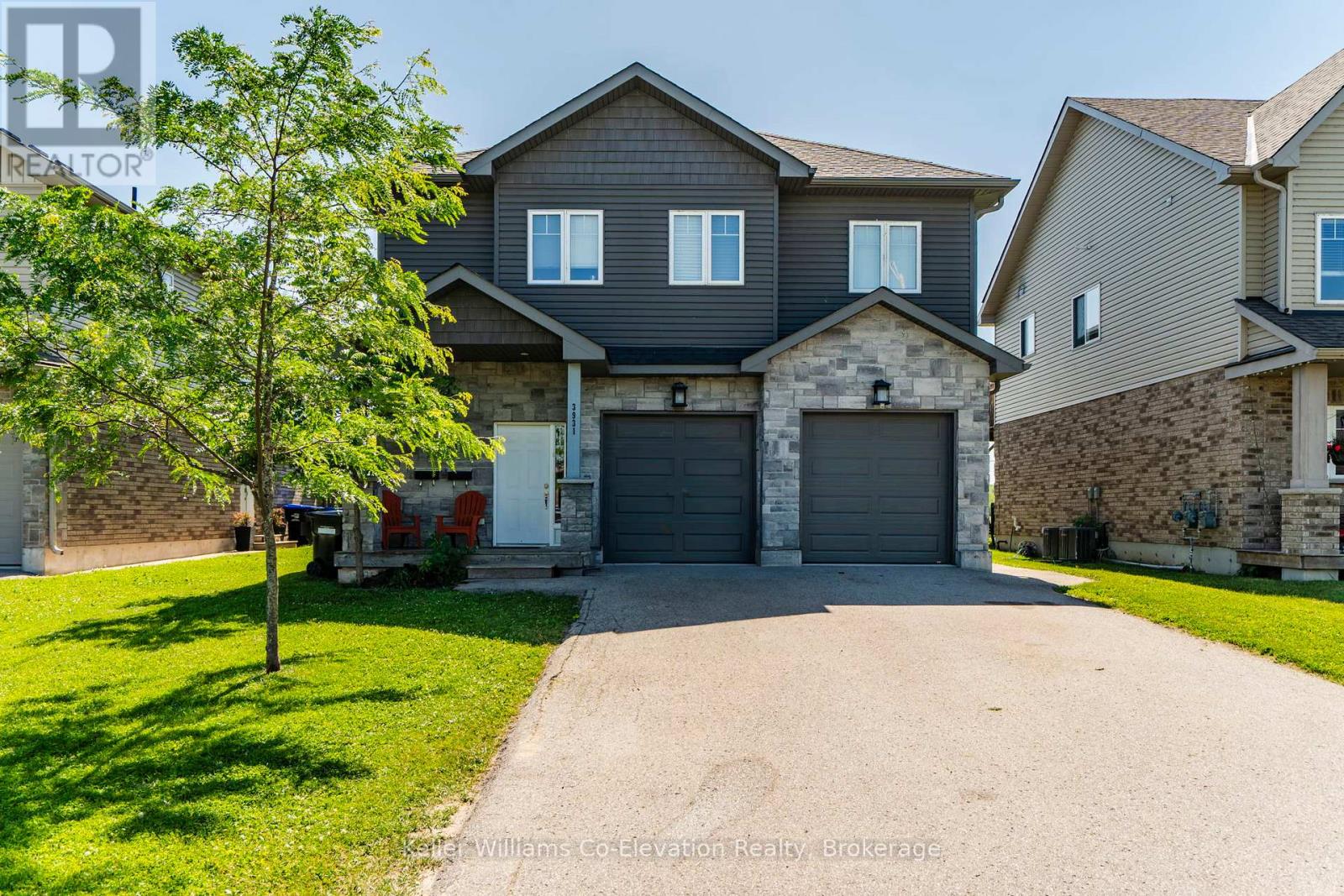

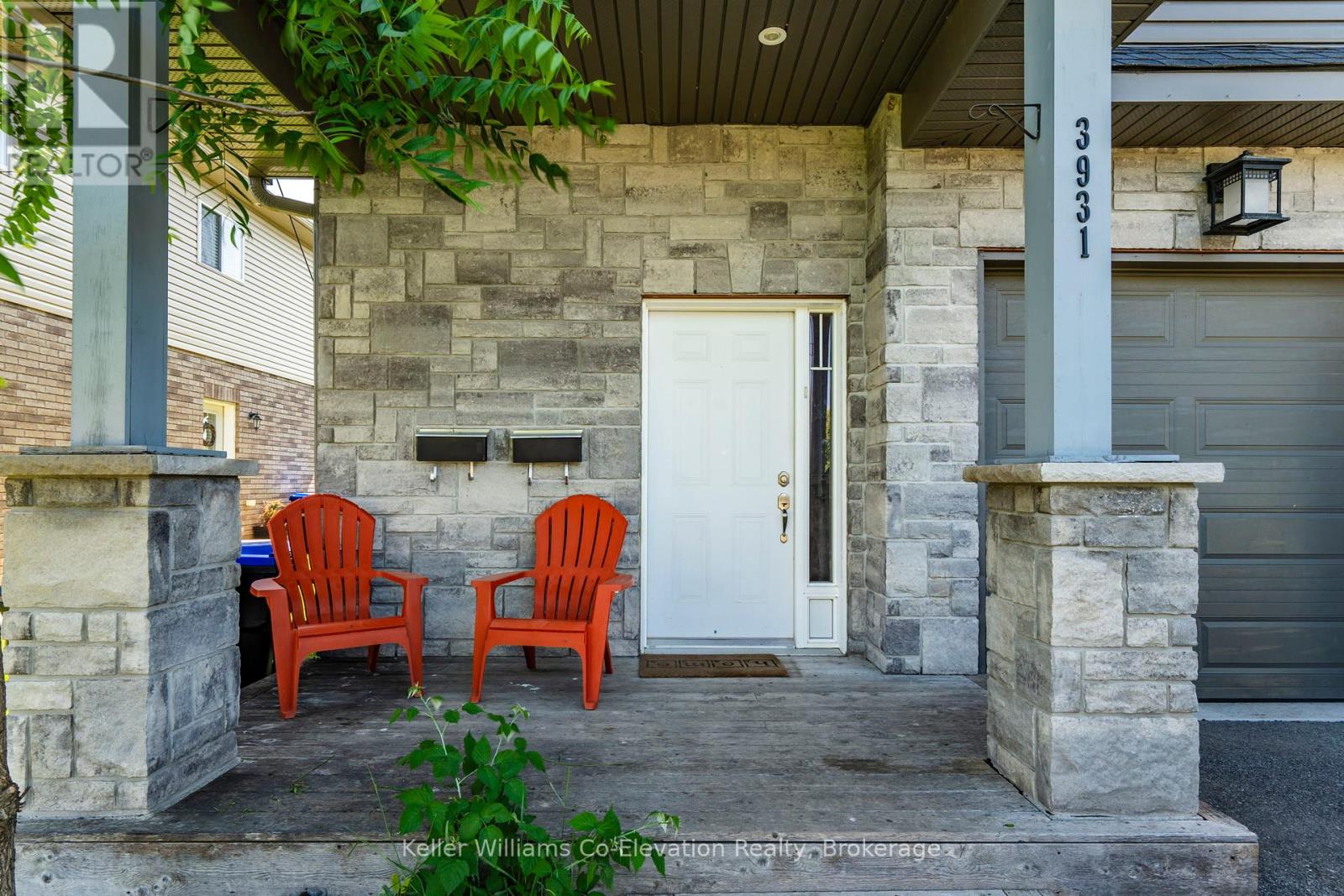

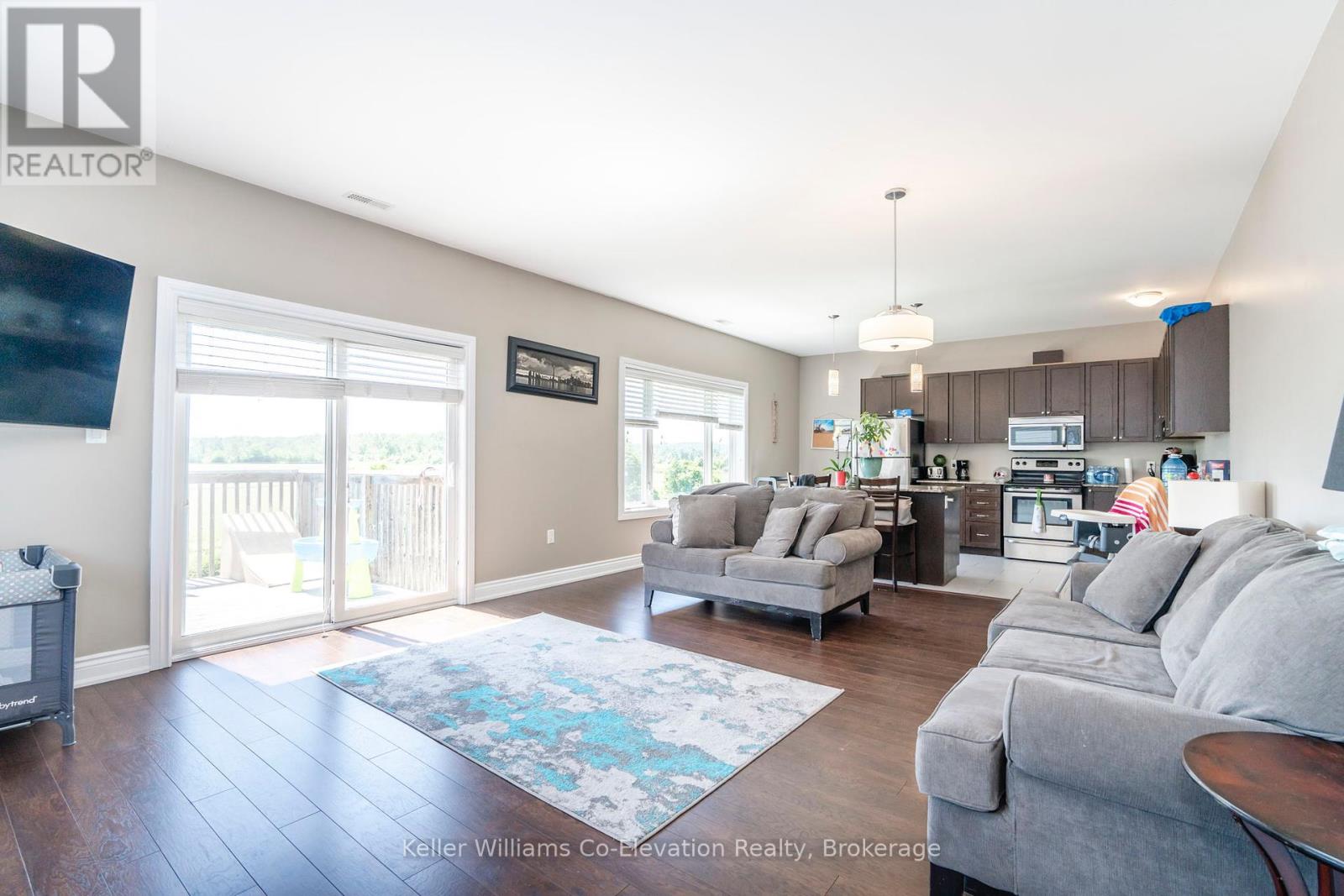
$799,000
3931 WOOD AVENUE
Severn, Ontario, Ontario, L3V0T9
MLS® Number: S12279823
Property description
Modern, purpose-built duplex with a double garage in a sought-after lakeside community offering private beach access, just minutes from Hwy 11. Set on a generous lot, this clean and well-maintained property offers strong functionality and curb appeal. Each unit features high ceilings, oversized bedrooms, in-suite laundry, central A/C, forced-air gas heat, owned hot water tanks, and inside entry from the garage. The spacious 4-bedroom main unit offers a bright open-concept living area with sliding doors leading to a patio overlooking the backyard, two bathrooms, and a primary suite complete with walk-in closet and private ensuite. Just off the main entrance, you'll also find a flexible bonus room, perfect as a home office, guest bedroom, or even a private space for a home-based business, offering separation from the main living area. The second above-ground unit offers a bright and efficient 1-bedroom, 1-bathroom layout, all on one level, ideal for in-laws, guests, or rental income. Whether you're looking to live in one unit and rent the other, house extended family, or invest in a high-demand area near Lake Couchiching, this is a rare opportunity in a prime location. Live by the lake, rent for income, walk to the beach, and grab Webers in under five minutes.
Building information
Type
*****
Age
*****
Amenities
*****
Appliances
*****
Basement Type
*****
Cooling Type
*****
Exterior Finish
*****
Fire Protection
*****
Foundation Type
*****
Heating Fuel
*****
Heating Type
*****
Size Interior
*****
Stories Total
*****
Utility Water
*****
Land information
Amenities
*****
Fence Type
*****
Sewer
*****
Size Depth
*****
Size Frontage
*****
Size Irregular
*****
Size Total
*****
Rooms
Upper Level
Bedroom
*****
Primary Bedroom
*****
Kitchen
*****
Living room
*****
Bedroom
*****
Main level
Bedroom
*****
Foyer
*****
Bedroom
*****
Laundry room
*****
Kitchen
*****
Living room
*****
Upper Level
Bedroom
*****
Primary Bedroom
*****
Kitchen
*****
Living room
*****
Bedroom
*****
Main level
Bedroom
*****
Foyer
*****
Bedroom
*****
Laundry room
*****
Kitchen
*****
Living room
*****
Upper Level
Bedroom
*****
Primary Bedroom
*****
Kitchen
*****
Living room
*****
Bedroom
*****
Main level
Bedroom
*****
Foyer
*****
Bedroom
*****
Laundry room
*****
Kitchen
*****
Living room
*****
Courtesy of Keller Williams Co-Elevation Realty, Brokerage
Book a Showing for this property
Please note that filling out this form you'll be registered and your phone number without the +1 part will be used as a password.
