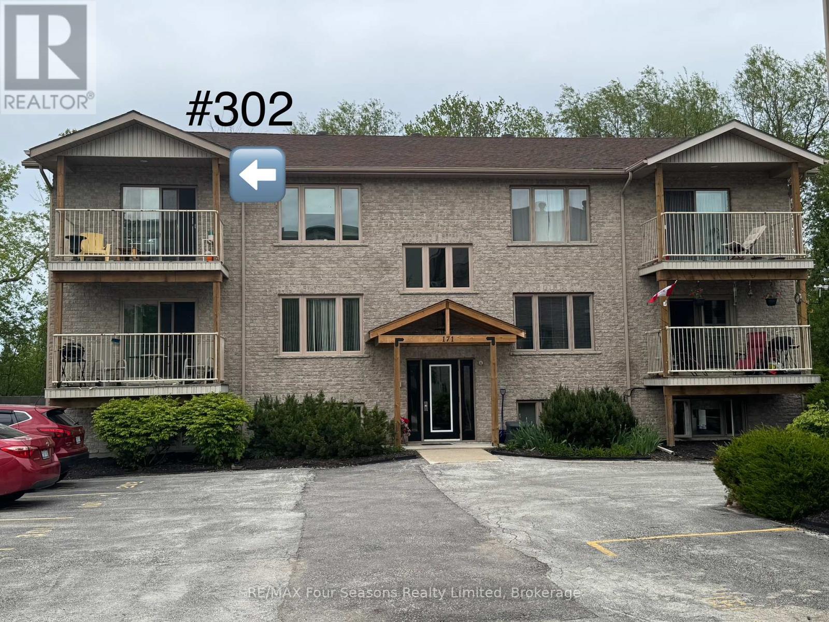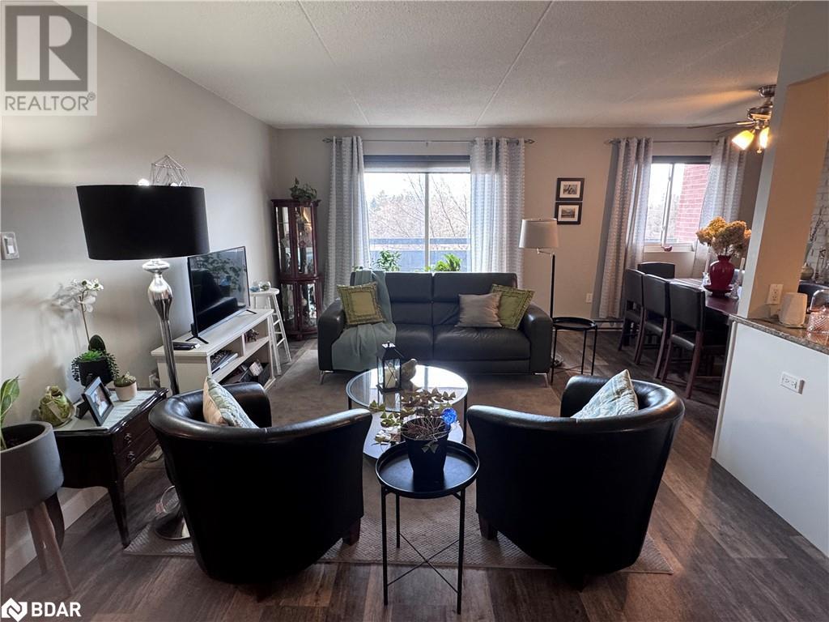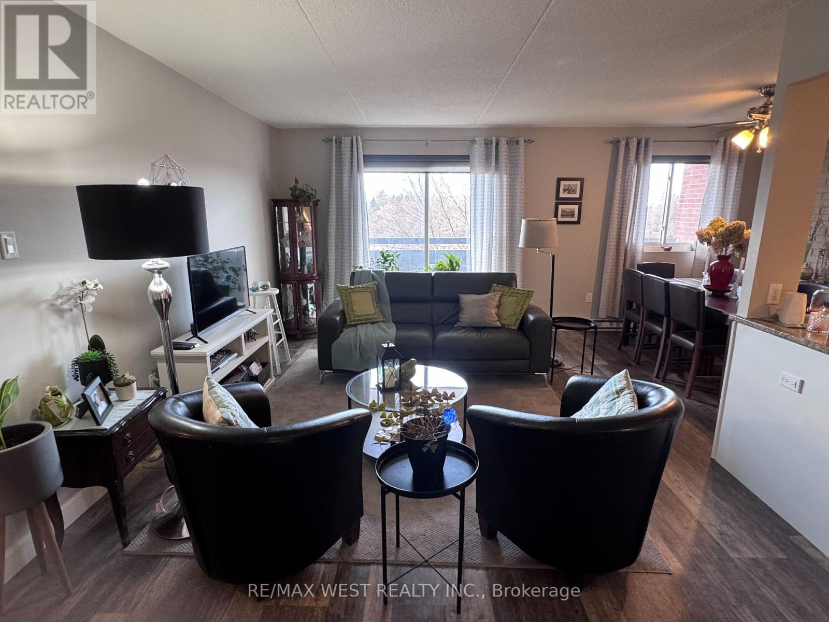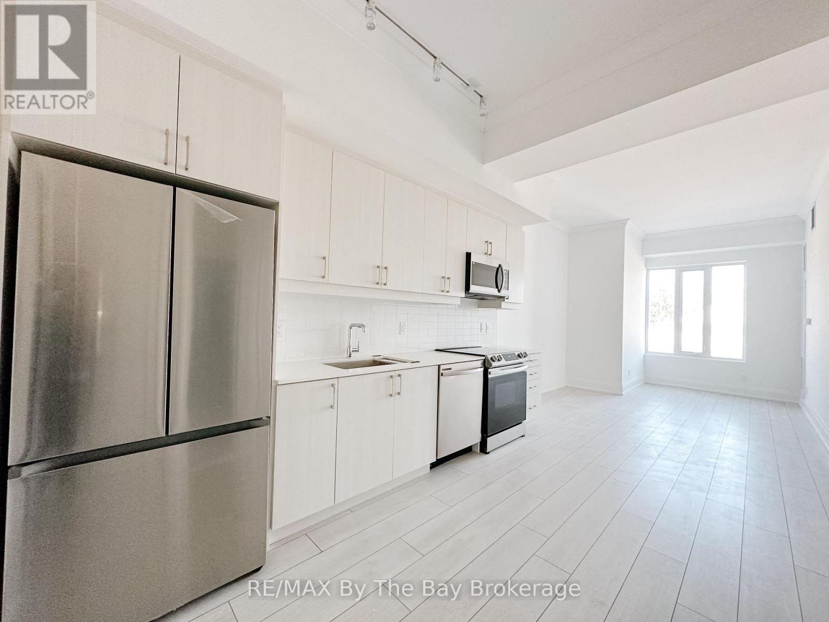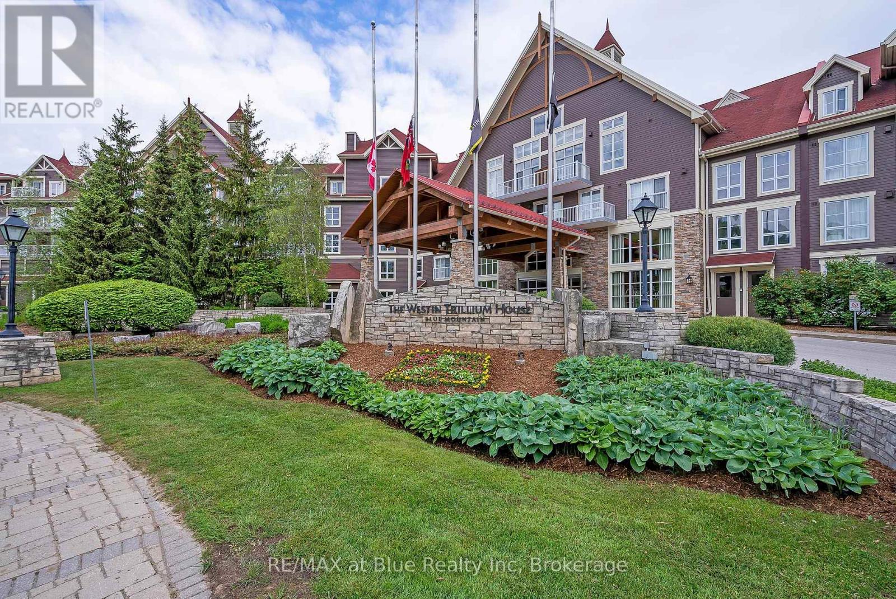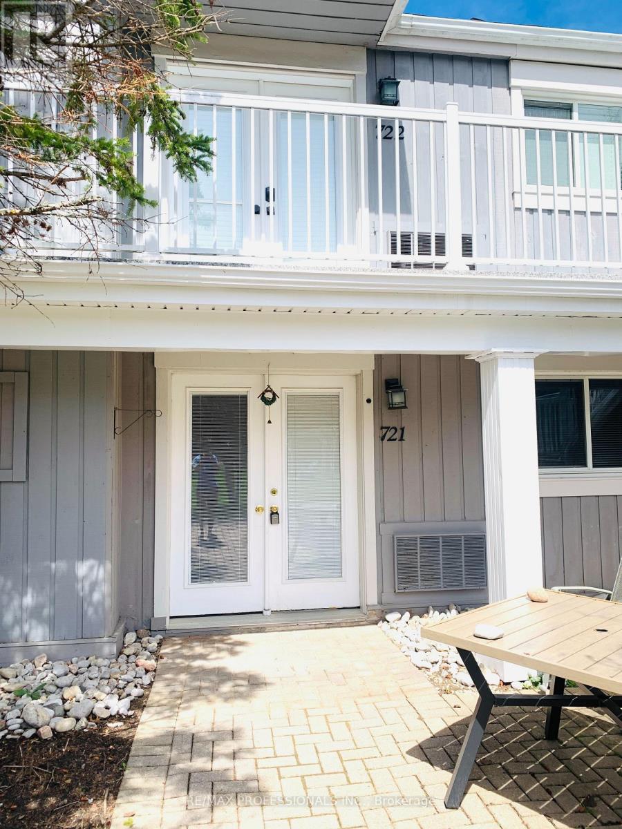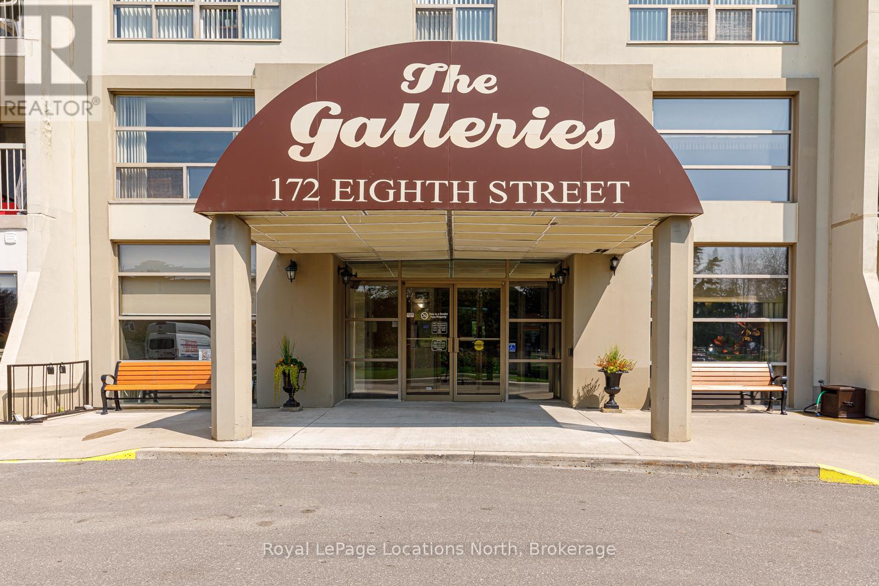Free account required
Unlock the full potential of your property search with a free account! Here's what you'll gain immediate access to:
- Exclusive Access to Every Listing
- Personalized Search Experience
- Favorite Properties at Your Fingertips
- Stay Ahead with Email Alerts
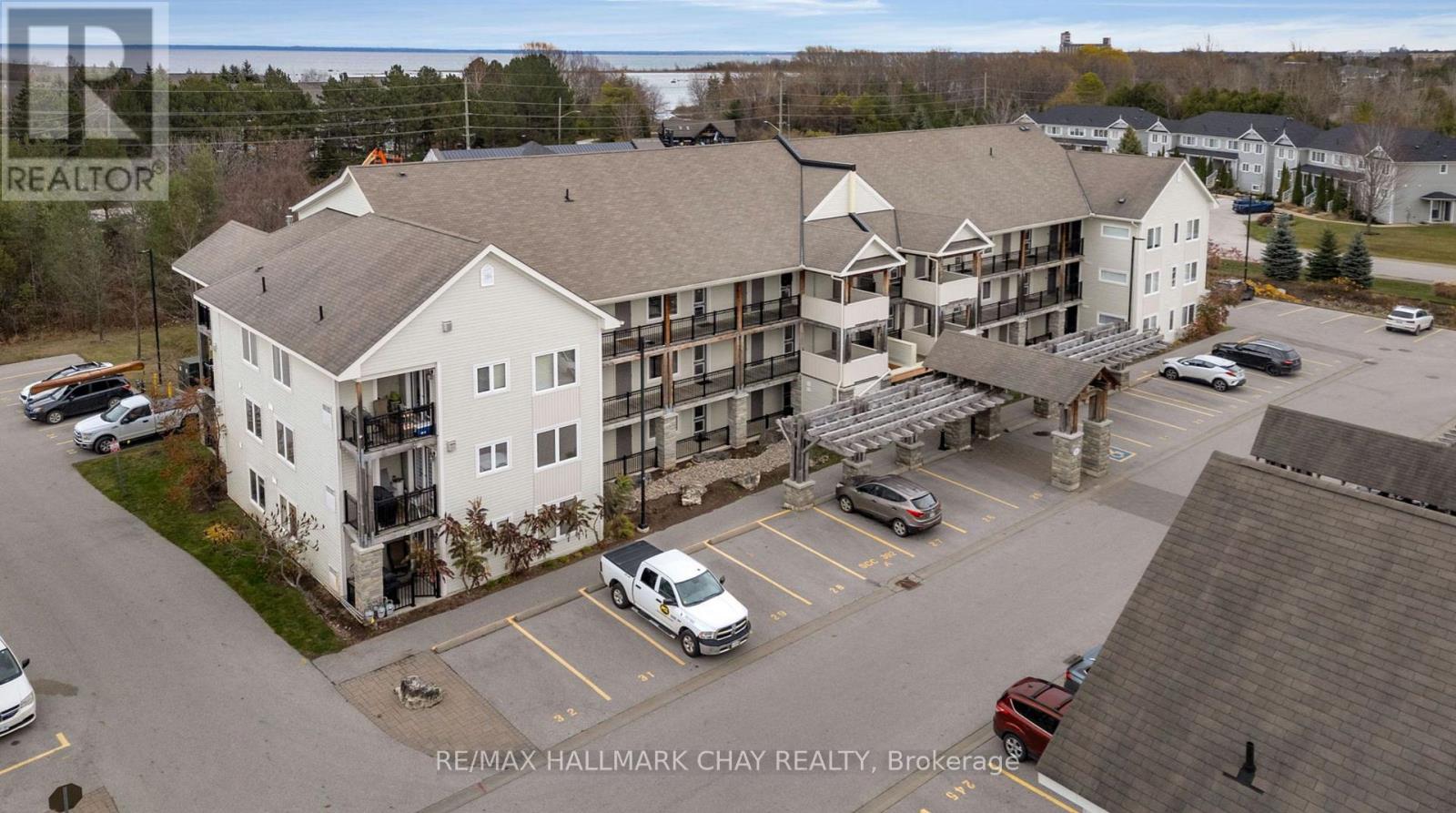

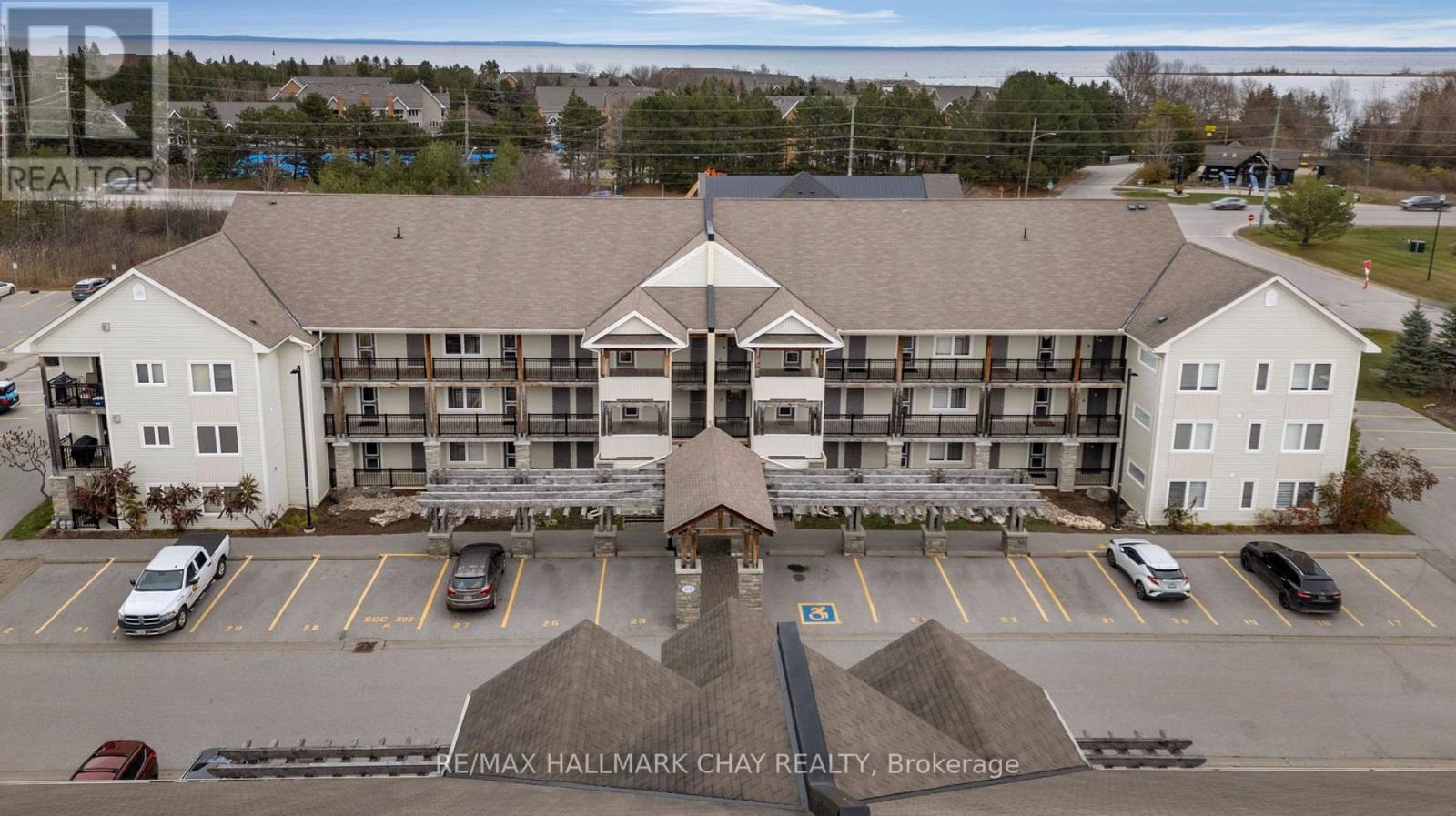

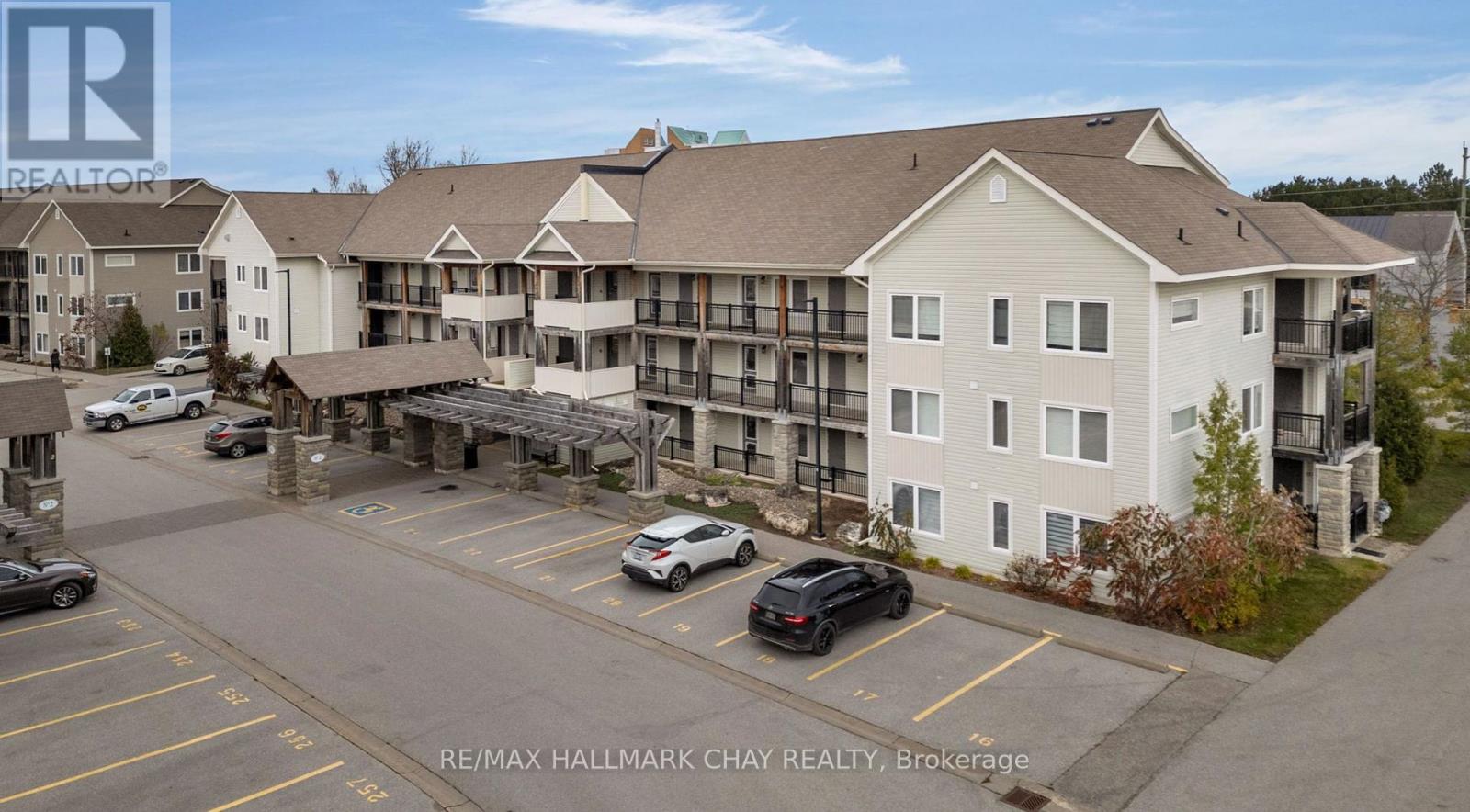
$407,500
105 - 1 BRANDY LANE DRIVE
Collingwood, Ontario, Ontario, L9Y0X4
MLS® Number: S12268925
Property description
Priced to Sell! Renovated condo in the heart of Collingwood. This move in ready unit is conveniently nestled between Blue Mountain and Georgian Bay and offers the perfect blend of comfort and convenience. Ideal for those seeking stylish, one-floor living without stretching the budget.The bright living area, complete with a cozy gas fireplace, is bathed in natural light from glass doors that lead to a private patio - perfect for enjoying your morning coffee or evening unwind. The kitchen boasts stainless steel appliances, granite countertops and casual dining space. The spacious primary bedroom offers a peaceful escape with its private ensuite, while the versatile den is ideal for a home office, guest space, or reading nook. The condo complex provides fantastic amenities, including ample visitor parking and a year-round heated pool and recreation center.Situated on the trail system and along the bus route, this home offers easy access to Collingwoods charming downtown. Outdoor enthusiasts will love the proximity to hiking trails, ski resorts, and the stunning shores of Georgian Bay. Your 4 season playground awaits!
Building information
Type
*****
Age
*****
Amenities
*****
Appliances
*****
Architectural Style
*****
Cooling Type
*****
Exterior Finish
*****
Fireplace Present
*****
Half Bath Total
*****
Heating Fuel
*****
Heating Type
*****
Size Interior
*****
Stories Total
*****
Land information
Amenities
*****
Rooms
Main level
Bathroom
*****
Bathroom
*****
Bedroom
*****
Den
*****
Living room
*****
Kitchen
*****
Bathroom
*****
Bathroom
*****
Bedroom
*****
Den
*****
Living room
*****
Kitchen
*****
Courtesy of RE/MAX HALLMARK CHAY REALTY
Book a Showing for this property
Please note that filling out this form you'll be registered and your phone number without the +1 part will be used as a password.
