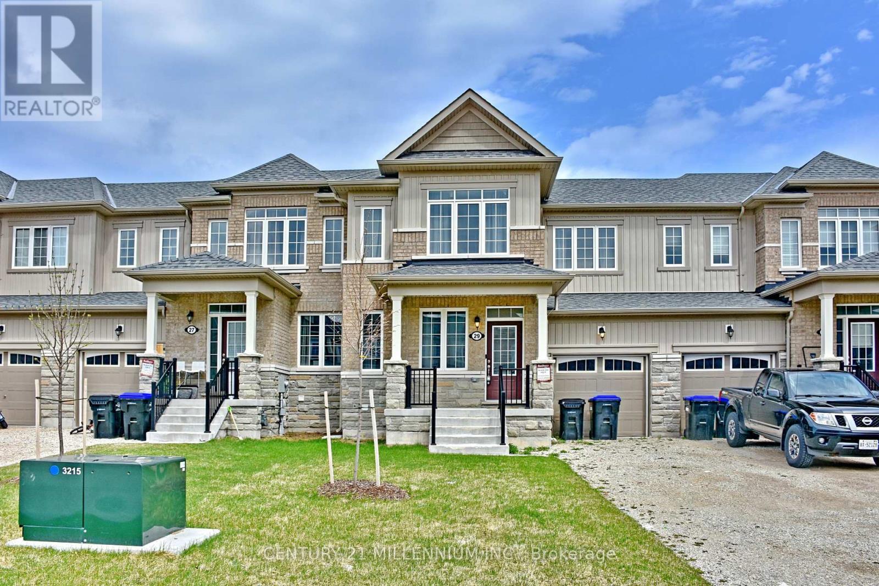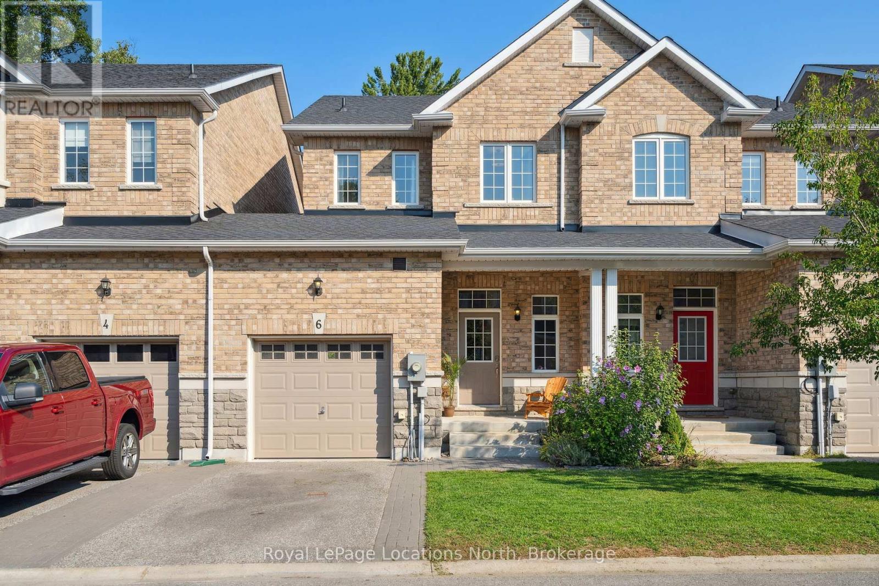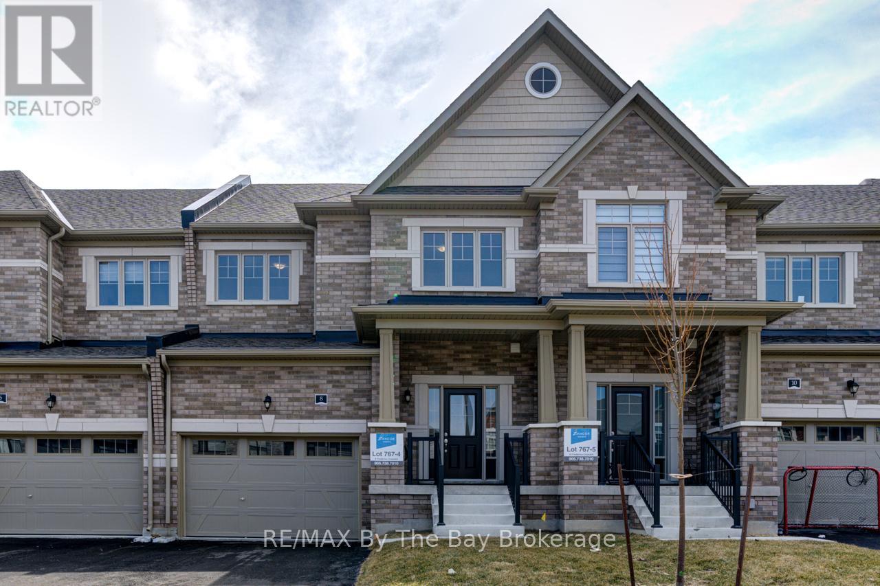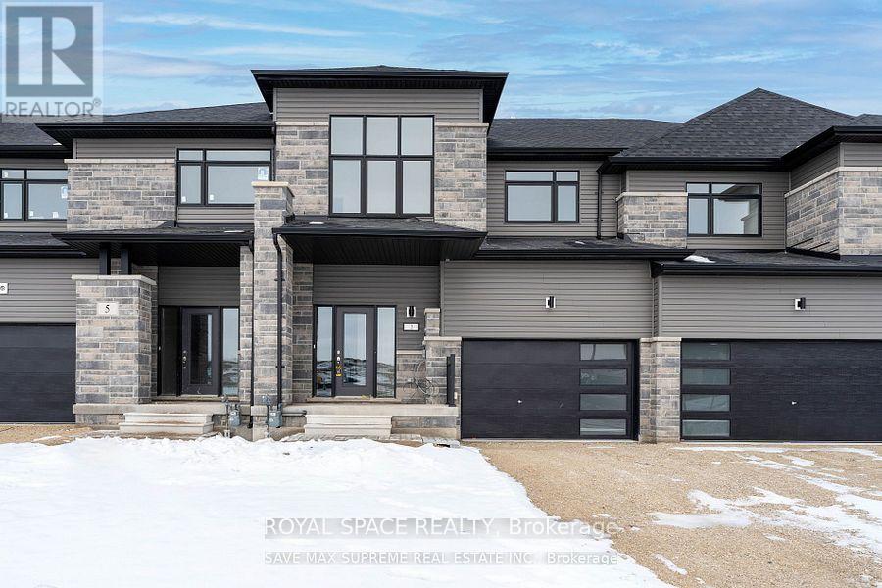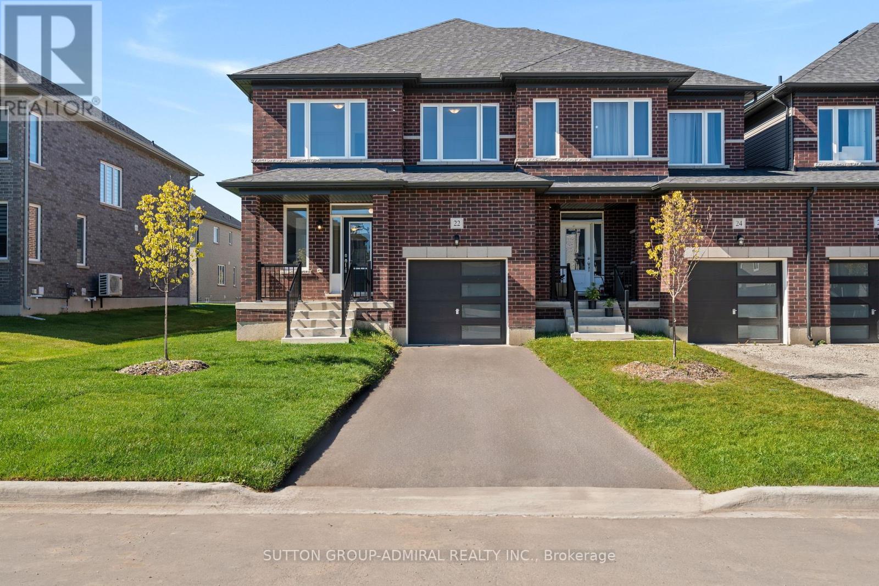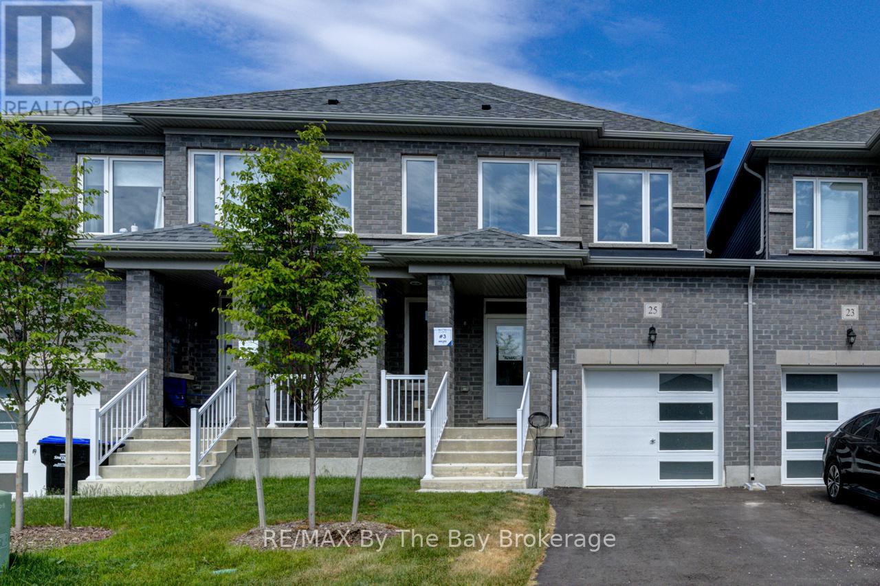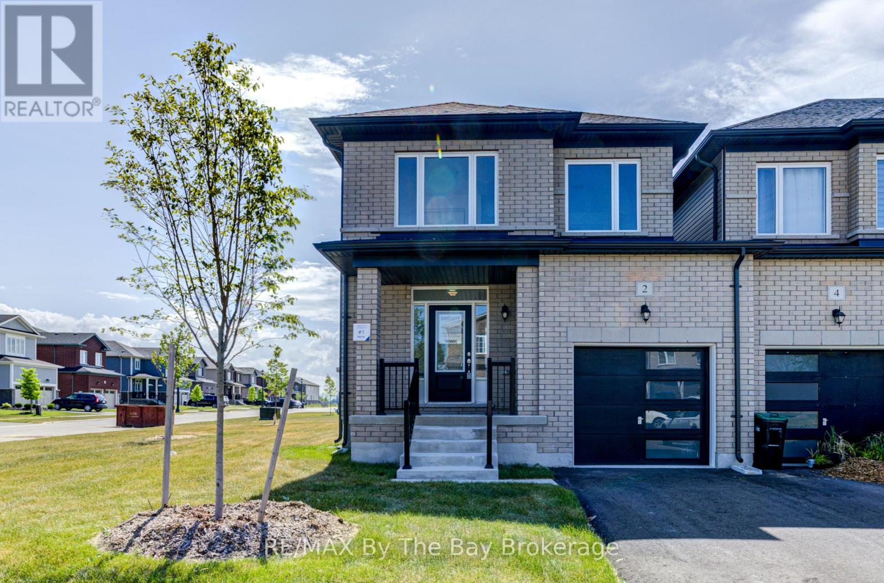Free account required
Unlock the full potential of your property search with a free account! Here's what you'll gain immediate access to:
- Exclusive Access to Every Listing
- Personalized Search Experience
- Favorite Properties at Your Fingertips
- Stay Ahead with Email Alerts
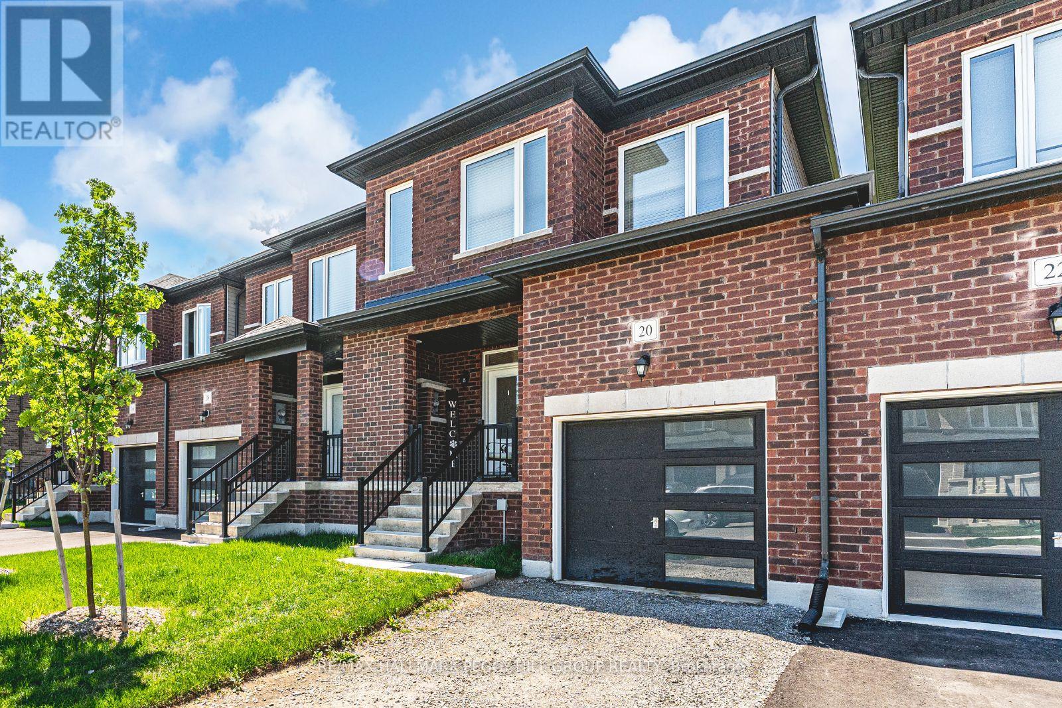
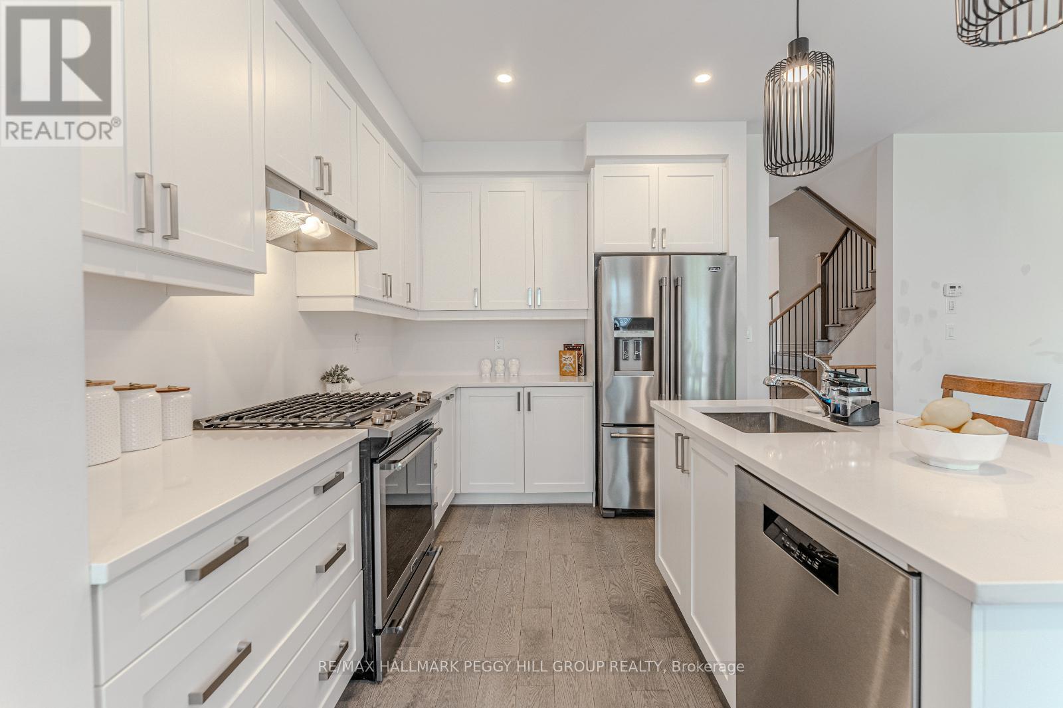
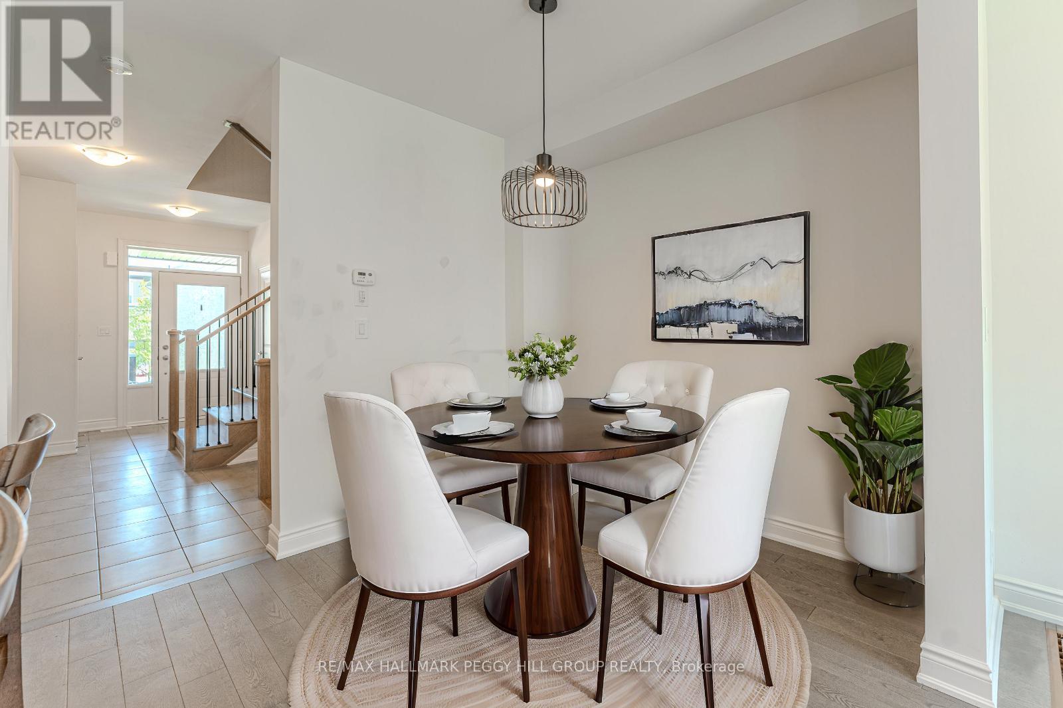
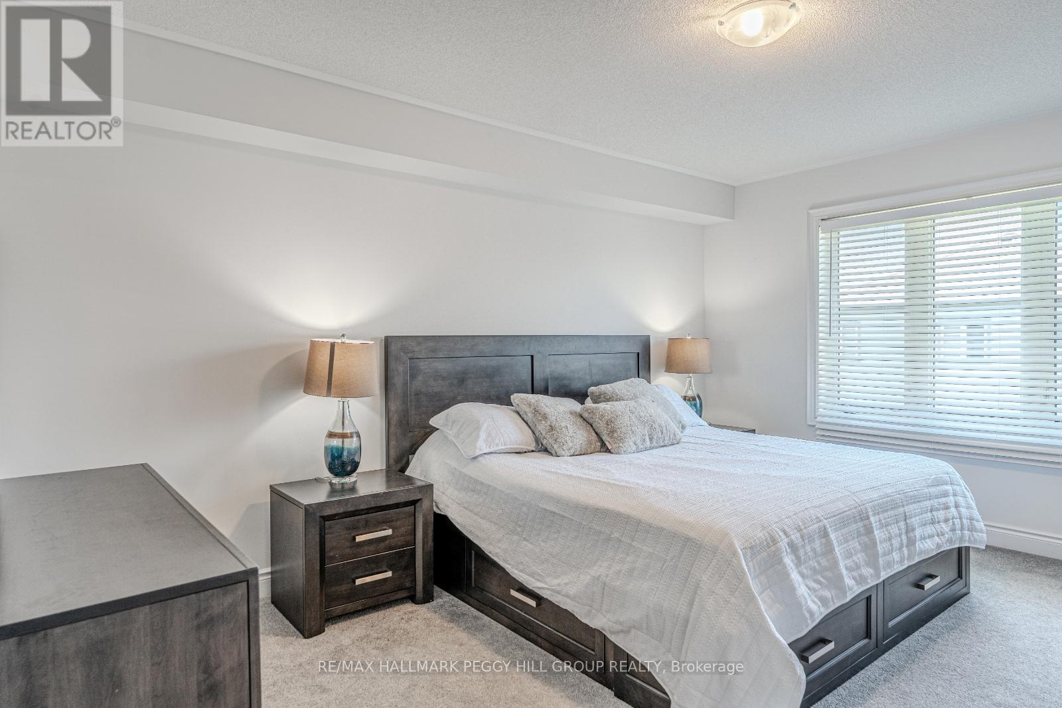
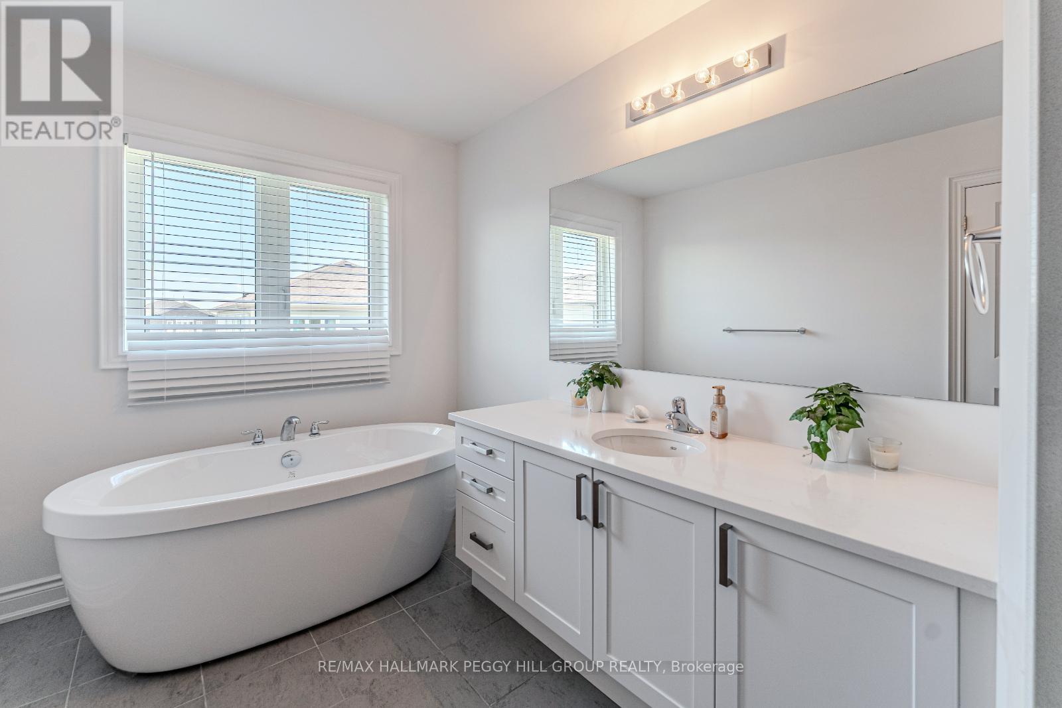
$639,000
20 LISA STREET
Wasaga Beach, Ontario, Ontario, L9Z0K8
MLS® Number: S12265129
Property description
MODERN LIVING MEETS BEACH TOWN VIBES IN THIS SPACIOUS TOWNHOME! Imagine starting your day with a coffee in hand and sand between your toes, because living here means Wasaga Beach is just five minutes away. From lazy summer afternoons on the water to biking local trails, hitting the YMCA, or grabbing daily essentials nearby, this is where real life meets vacation living. Tucked into The Villas of Upper Wasaga, a vibrant master-planned community by Baycliffe Homes, this newly built 2-storey townhome combines comfort, style and lifestyle all in one. The brick exterior, covered front porch and sleek black garage door bring standout curb appeal, while the attached garage offers inside entry and direct access to the backyard. Inside, 1,789 square feet of immaculately maintained living space features 9-foot ceilings, hardwood floors, pot lights and a soft neutral palette with timeless finishes. The open-concept layout is ideal for entertaining and everyday living, with a bright living and dining area that flows into a crisp white kitchen with quartz countertops, stainless steel appliances, including a gas range, an island with a sink, and statement pendant lighting. A sliding door walkout leads to a backyard awaiting transformation into your own private oasis. The spacious primary suite offers a walk-in closet and a serene ensuite with a soaker tub, large vanity and separate shower. Two additional bedrooms with plush carpet and double closets, an upper-level laundry room, and a full bathroom complete the second floor. Downstairs, the unfinished basement with a bathroom rough-in is ready to be finished to suit your vision. Whether you're looking to play, relax or grow, this #HomeToStay brings it all together in one unbeatable location!
Building information
Type
*****
Age
*****
Appliances
*****
Basement Development
*****
Basement Type
*****
Construction Style Attachment
*****
Cooling Type
*****
Exterior Finish
*****
Foundation Type
*****
Half Bath Total
*****
Heating Fuel
*****
Heating Type
*****
Size Interior
*****
Stories Total
*****
Utility Water
*****
Land information
Amenities
*****
Sewer
*****
Size Depth
*****
Size Frontage
*****
Size Irregular
*****
Size Total
*****
Rooms
Main level
Living room
*****
Dining room
*****
Kitchen
*****
Foyer
*****
Second level
Bedroom 3
*****
Bedroom 2
*****
Primary Bedroom
*****
Courtesy of RE/MAX HALLMARK PEGGY HILL GROUP REALTY
Book a Showing for this property
Please note that filling out this form you'll be registered and your phone number without the +1 part will be used as a password.

