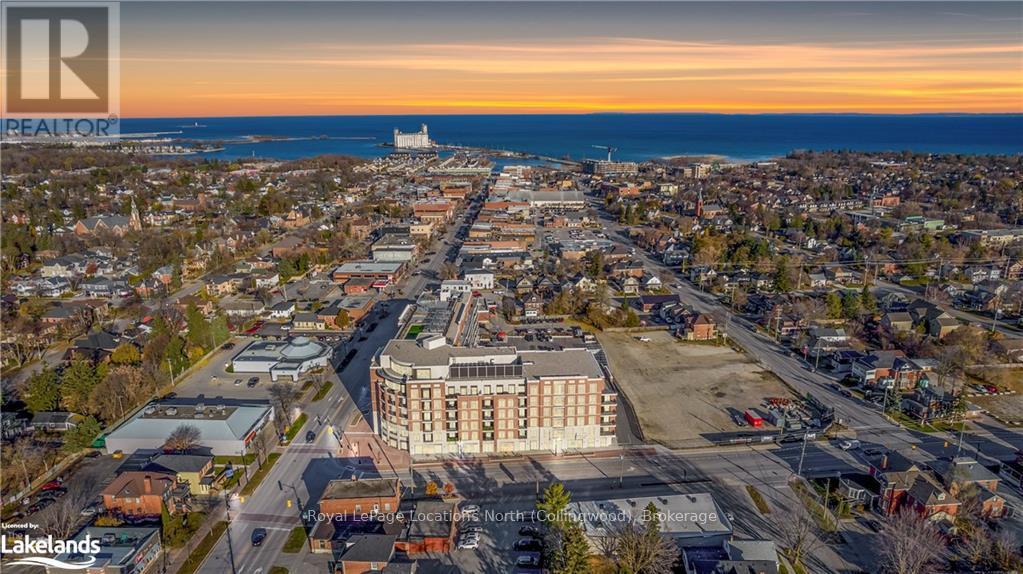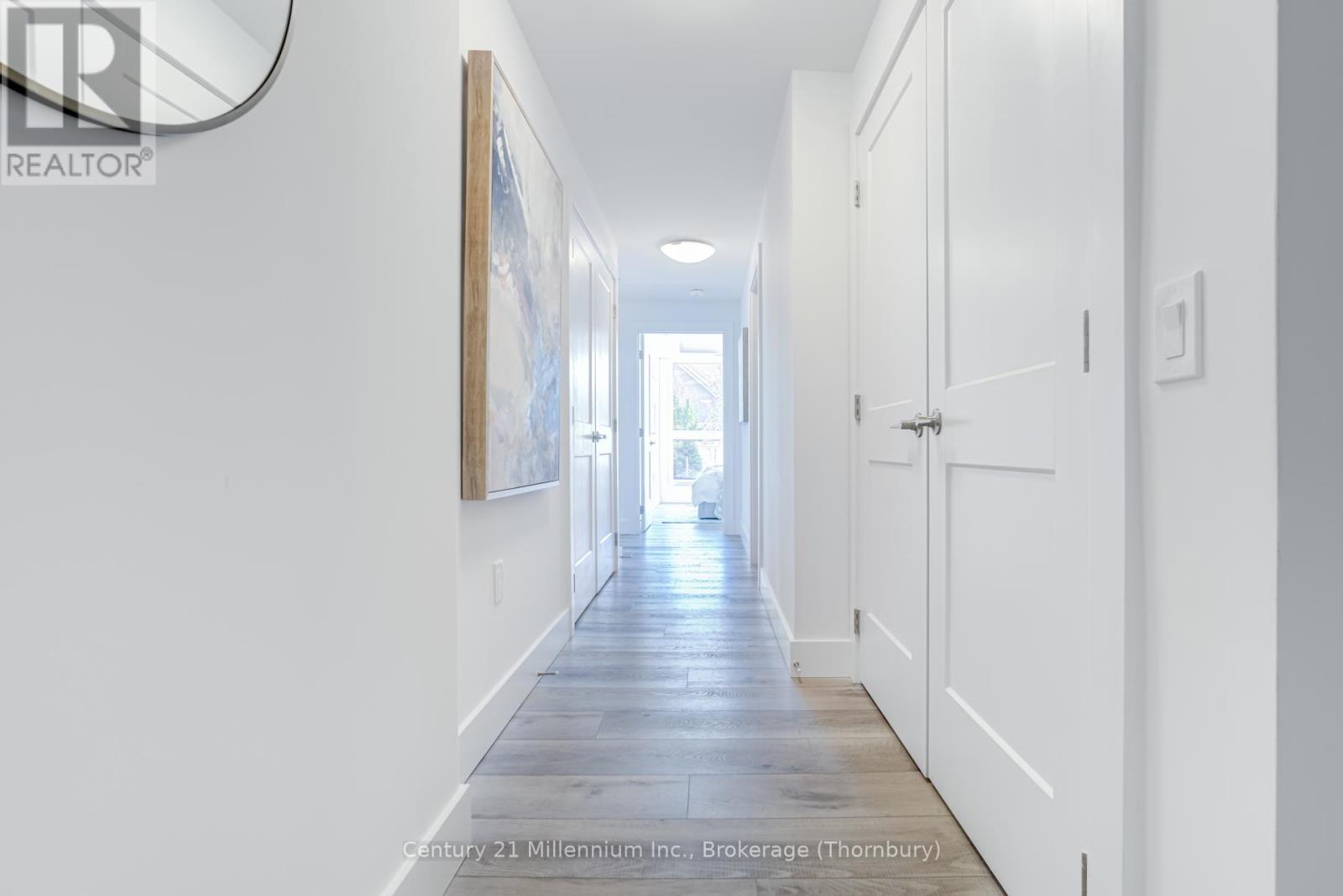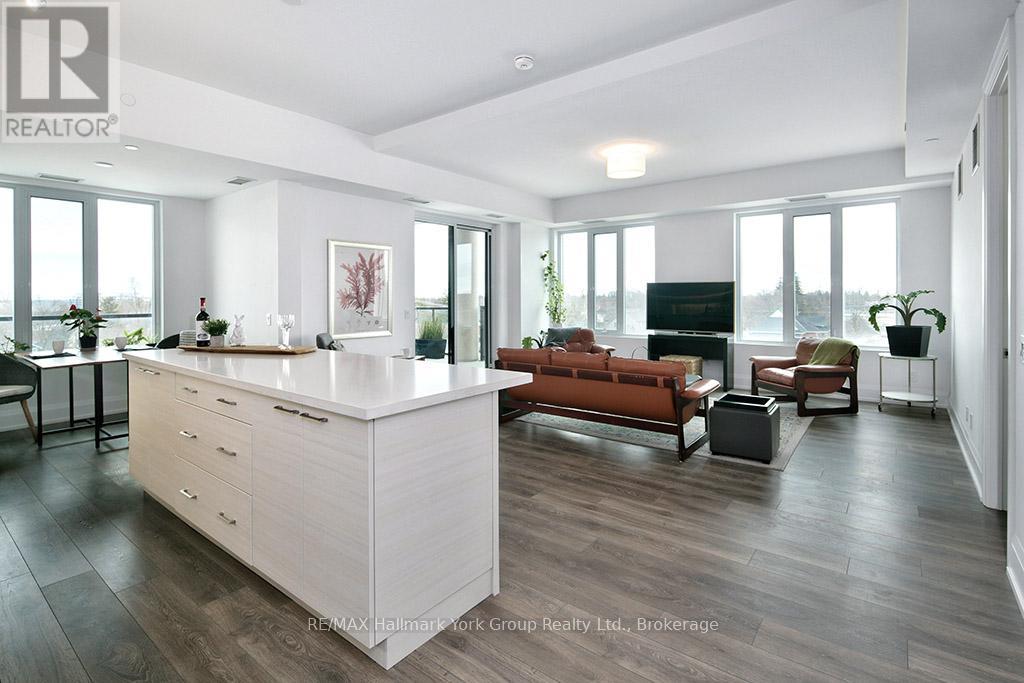Free account required
Unlock the full potential of your property search with a free account! Here's what you'll gain immediate access to:
- Exclusive Access to Every Listing
- Personalized Search Experience
- Favorite Properties at Your Fingertips
- Stay Ahead with Email Alerts
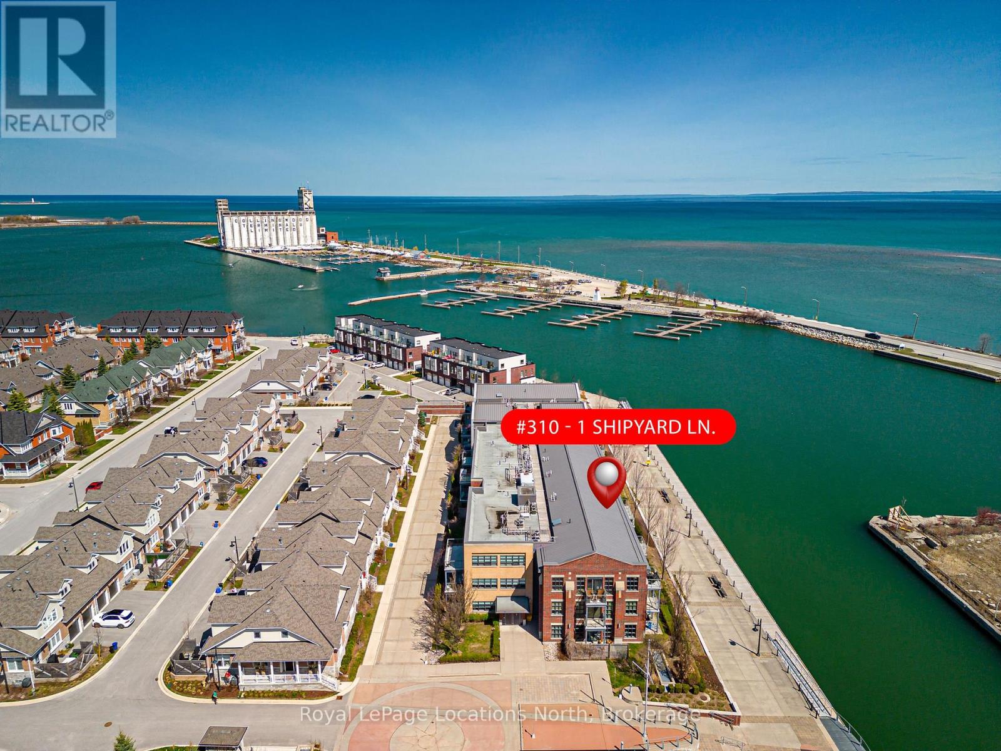
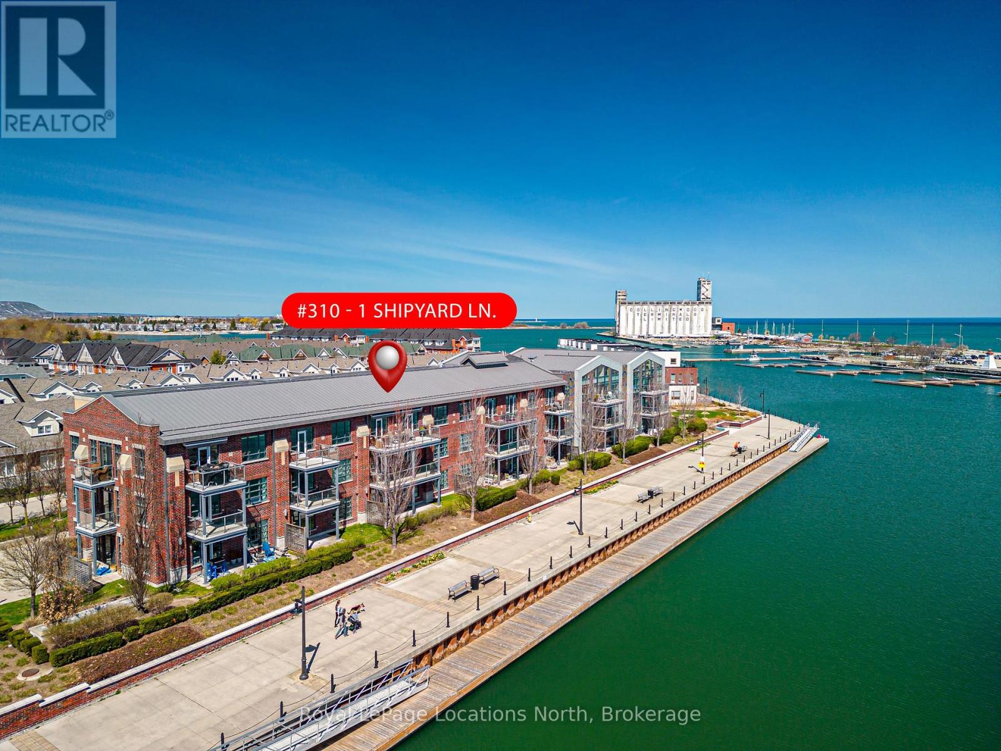
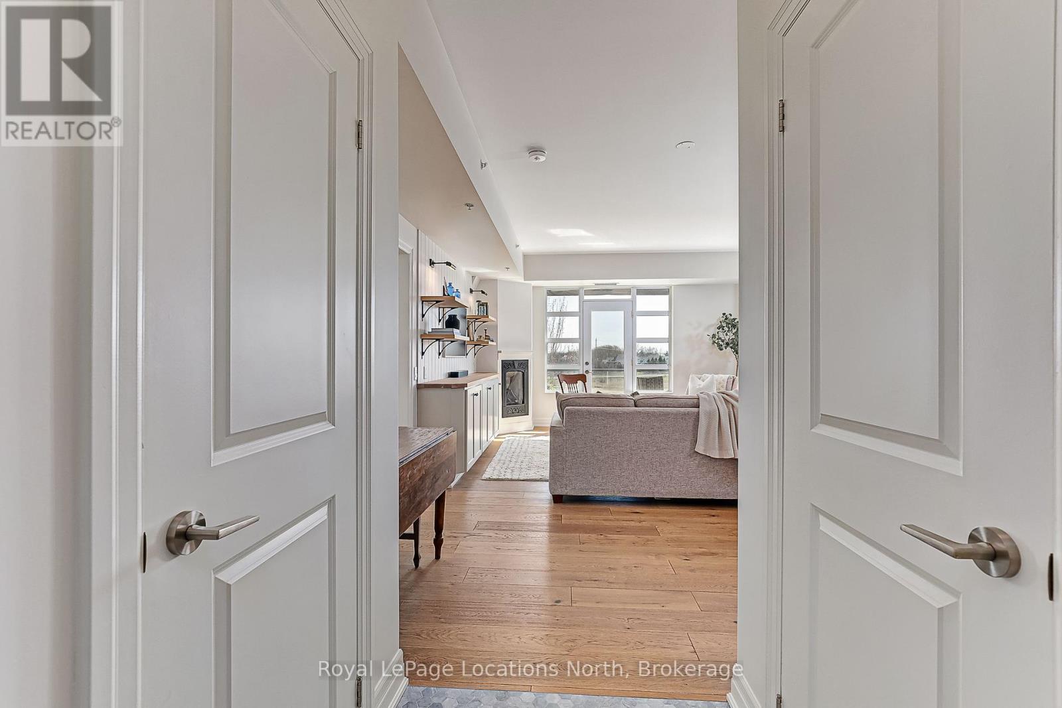
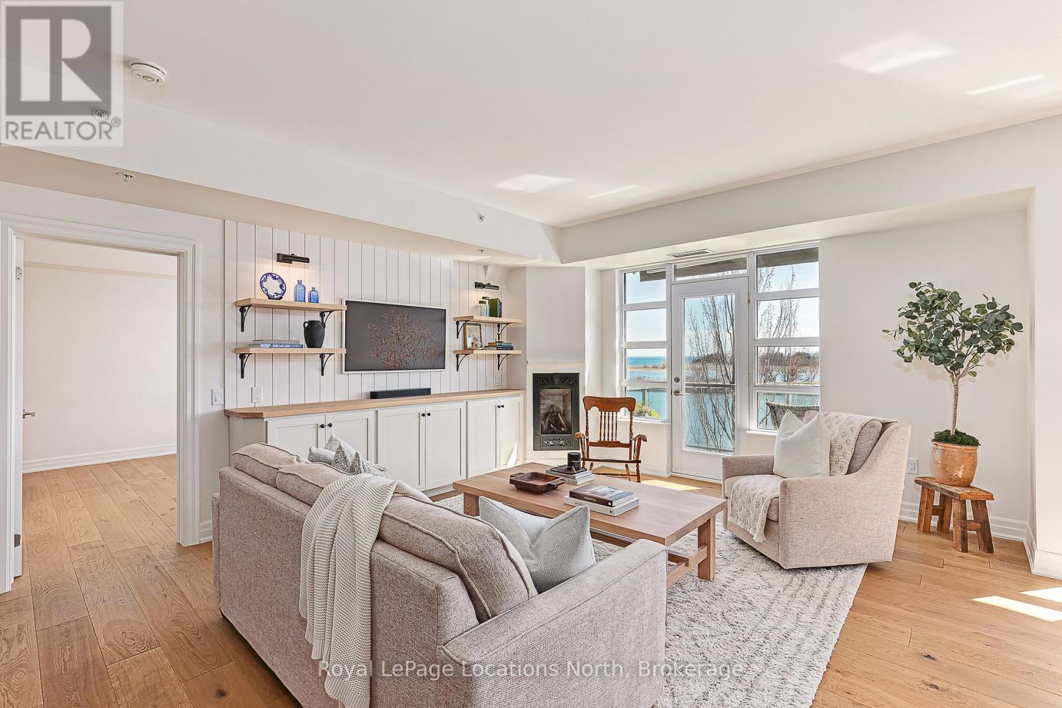
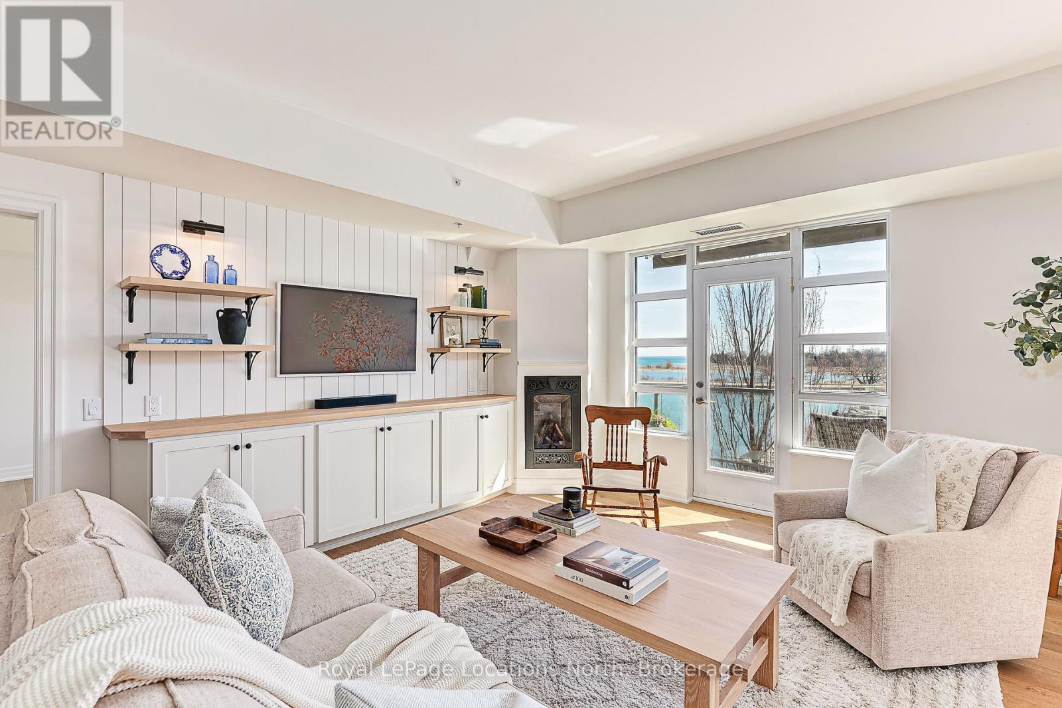
$1,099,900
310 - 1 SHIPYARD LANE
Collingwood, Ontario, Ontario, L9Y0W2
MLS® Number: S12246234
Property description
Luxury living on Georgian Bay! This third floor condo features unobstructed views of Georgian Bay from your living room, kitchen, dining area, bedroom and balcony! Inside, the condo has seen significant improvements including European White Oak engineered hardwood, Silestone Countertops with 1 1/2" mitered edge, 5-piece shaker style kitchen with solid wood rails and stiles on all doors and drawers, custom panels on all appliances, custom utensil, cutlery inserts, pantry rollout, drawer boxes are solid maple wood dovetail joinery with soft closing, gas fireplace and beautiful built-in cabinets in the living room and two walk-outs to your balcony. The White Oak flooring continues into the spacious primary bedroom with custom walk-in closet and your 4pc ensuite with soaker tub and separate shower. The Shipyards building features underground parking with an exclusive space that is only 3 spots away from the elevator, visitor parking, your own storage locker and a shared space for both bikes and kayaks to enjoy all that Collingwood and living on the water has to offer. Living here, you are steps away from restaurants, coffee shops, pharmacies, medical offices, festivals, gym, grocery stores and the relaxation you're looking for.
Building information
Type
*****
Age
*****
Amenities
*****
Appliances
*****
Construction Style Other
*****
Cooling Type
*****
Exterior Finish
*****
Fireplace Present
*****
FireplaceTotal
*****
Fire Protection
*****
Foundation Type
*****
Half Bath Total
*****
Heating Fuel
*****
Heating Type
*****
Size Interior
*****
Land information
Access Type
*****
Amenities
*****
Landscape Features
*****
Rooms
Main level
Bathroom
*****
Bathroom
*****
Primary Bedroom
*****
Dining room
*****
Kitchen
*****
Living room
*****
Bathroom
*****
Bathroom
*****
Primary Bedroom
*****
Dining room
*****
Kitchen
*****
Living room
*****
Bathroom
*****
Bathroom
*****
Primary Bedroom
*****
Dining room
*****
Kitchen
*****
Living room
*****
Bathroom
*****
Bathroom
*****
Primary Bedroom
*****
Dining room
*****
Kitchen
*****
Living room
*****
Bathroom
*****
Bathroom
*****
Primary Bedroom
*****
Dining room
*****
Kitchen
*****
Living room
*****
Bathroom
*****
Bathroom
*****
Primary Bedroom
*****
Dining room
*****
Kitchen
*****
Living room
*****
Bathroom
*****
Bathroom
*****
Primary Bedroom
*****
Dining room
*****
Kitchen
*****
Living room
*****
Bathroom
*****
Bathroom
*****
Primary Bedroom
*****
Dining room
*****
Kitchen
*****
Living room
*****
Bathroom
*****
Bathroom
*****
Courtesy of Royal LePage Locations North
Book a Showing for this property
Please note that filling out this form you'll be registered and your phone number without the +1 part will be used as a password.
