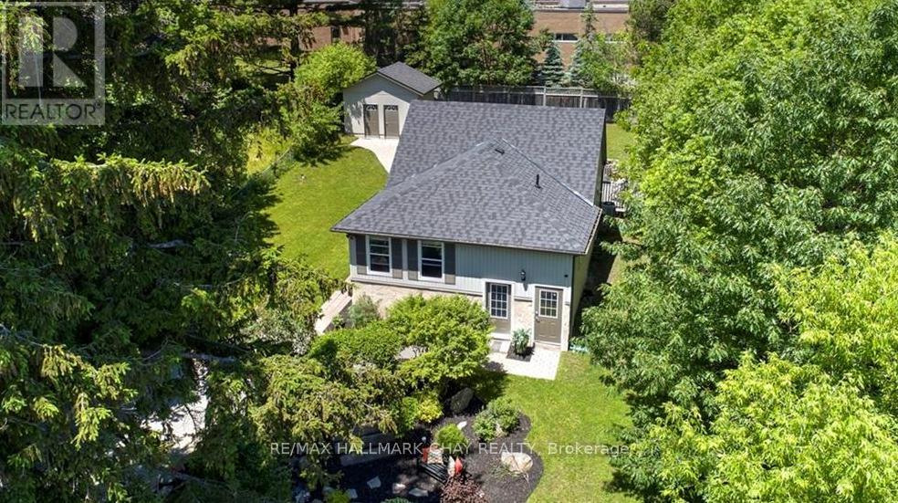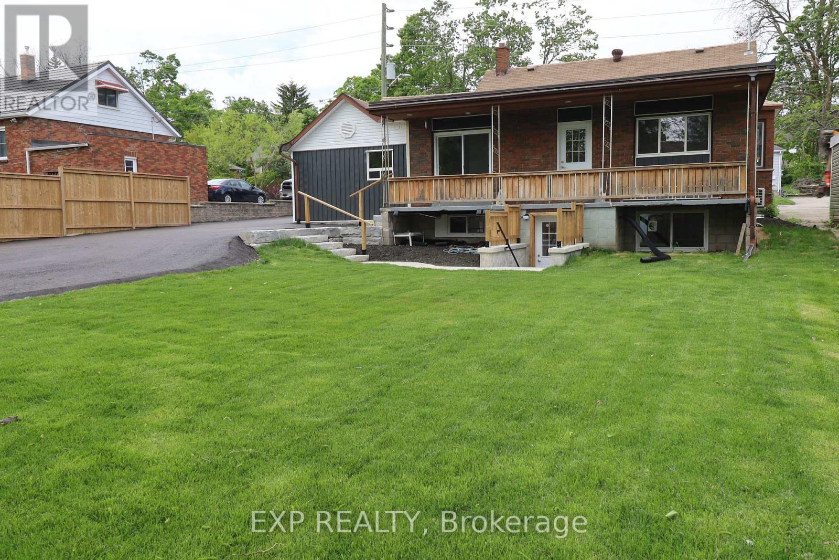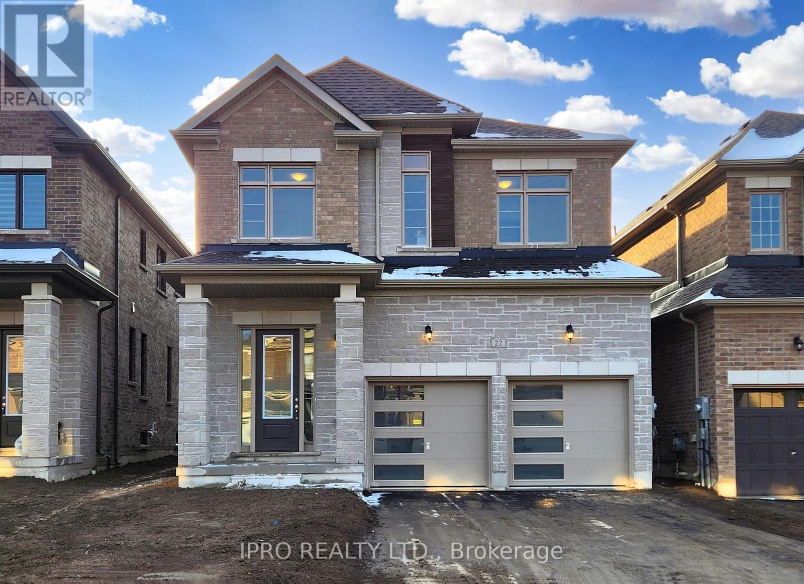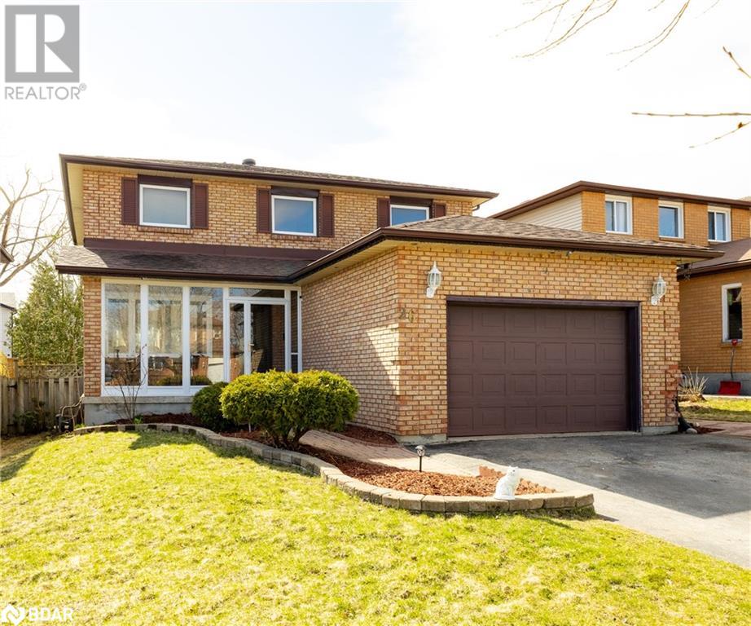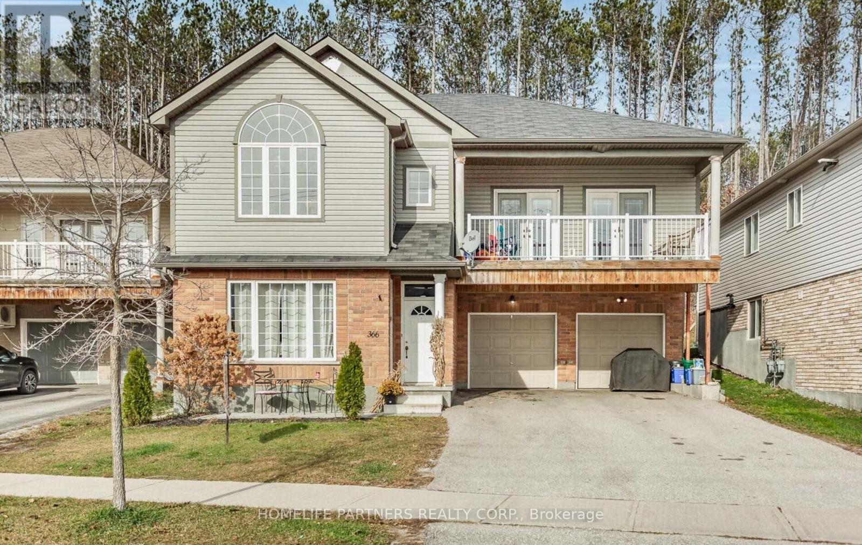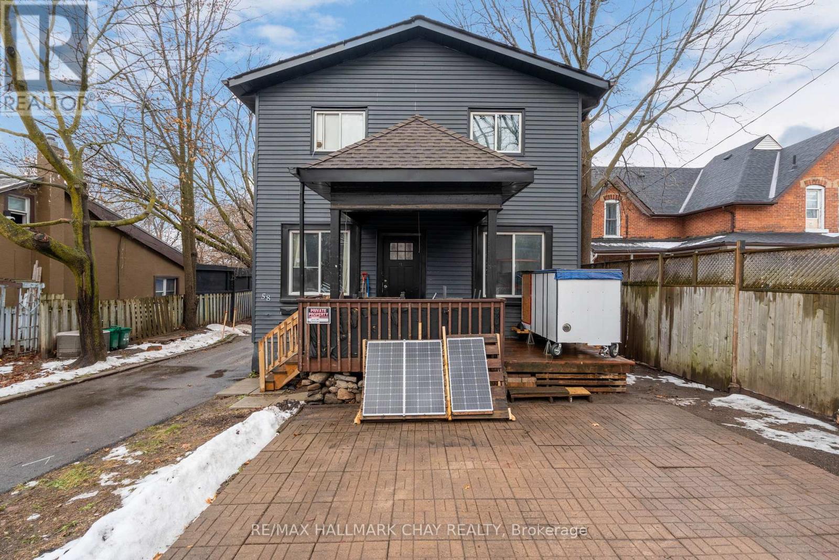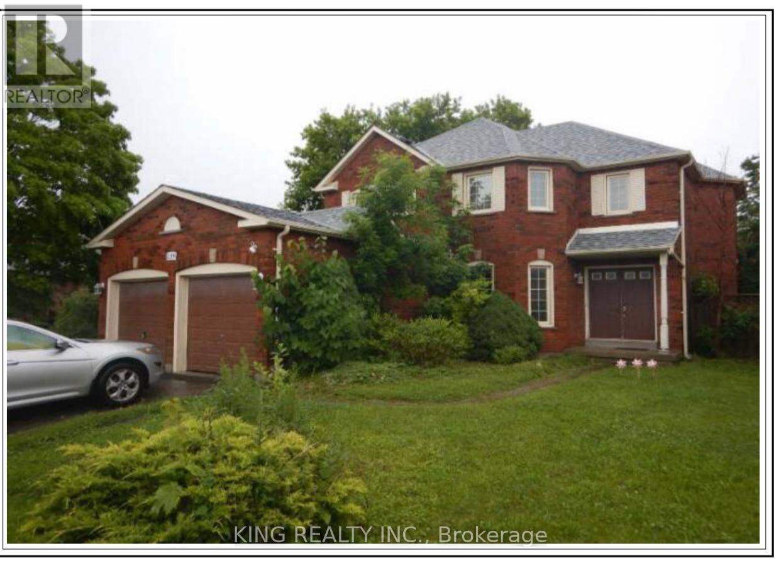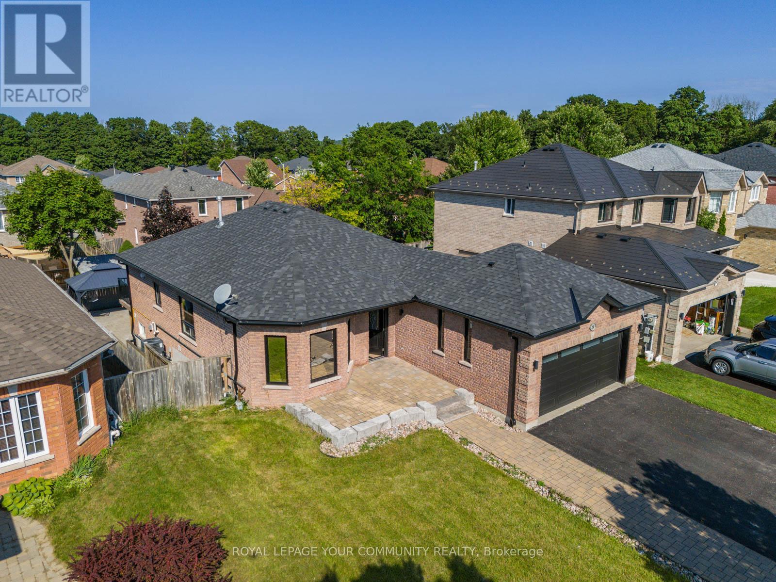Free account required
Unlock the full potential of your property search with a free account! Here's what you'll gain immediate access to:
- Exclusive Access to Every Listing
- Personalized Search Experience
- Favorite Properties at Your Fingertips
- Stay Ahead with Email Alerts
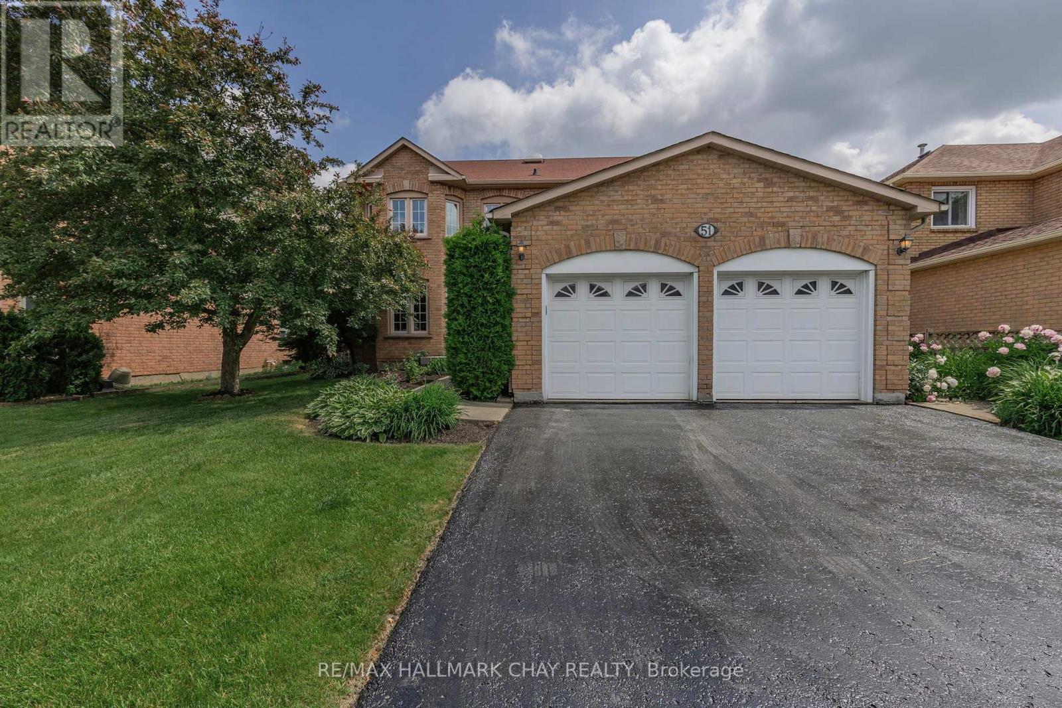
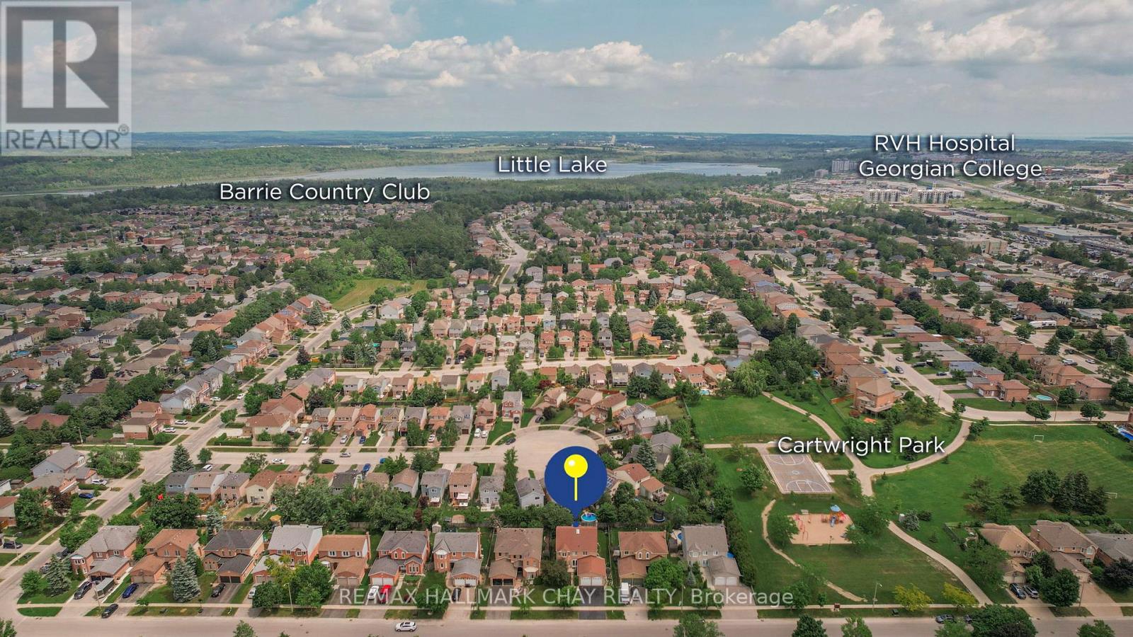
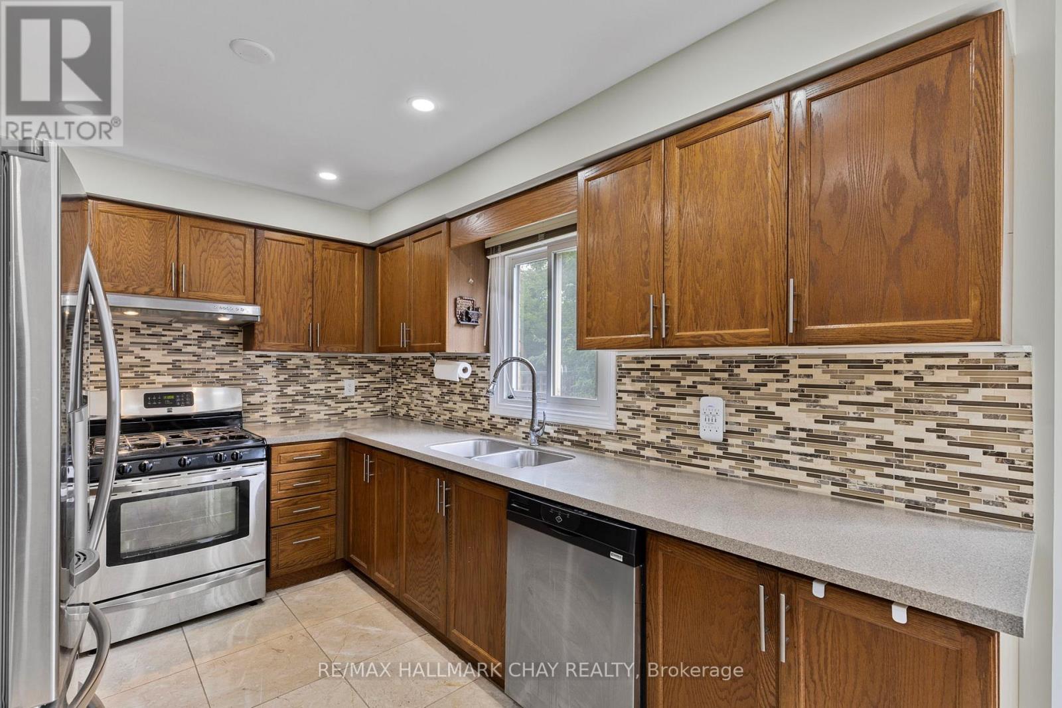
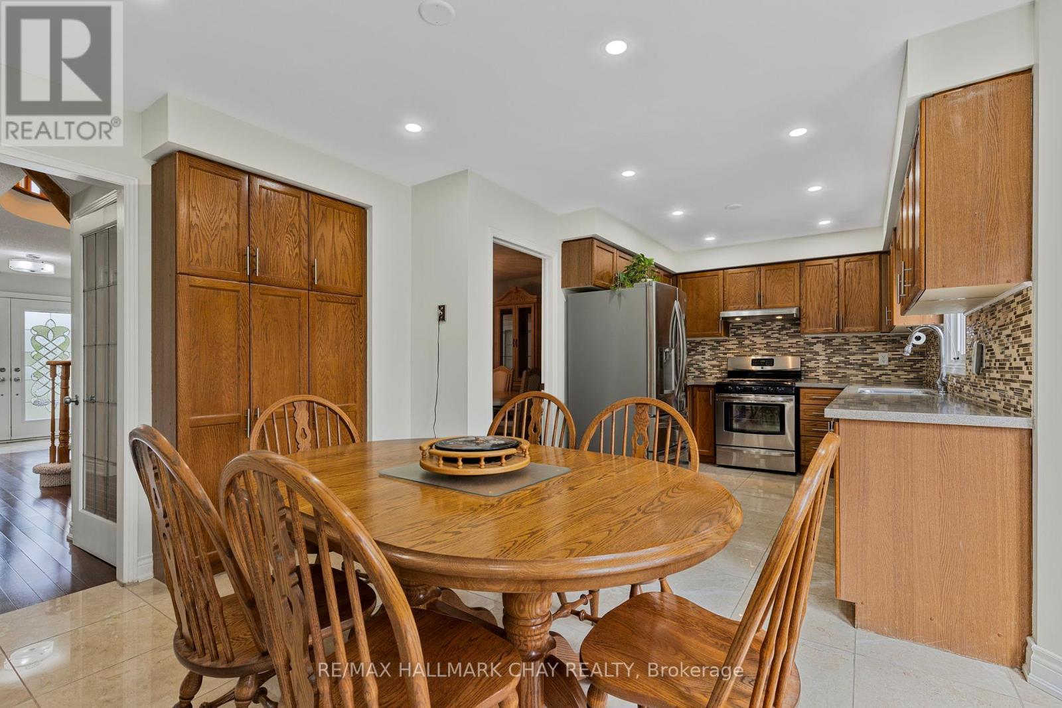
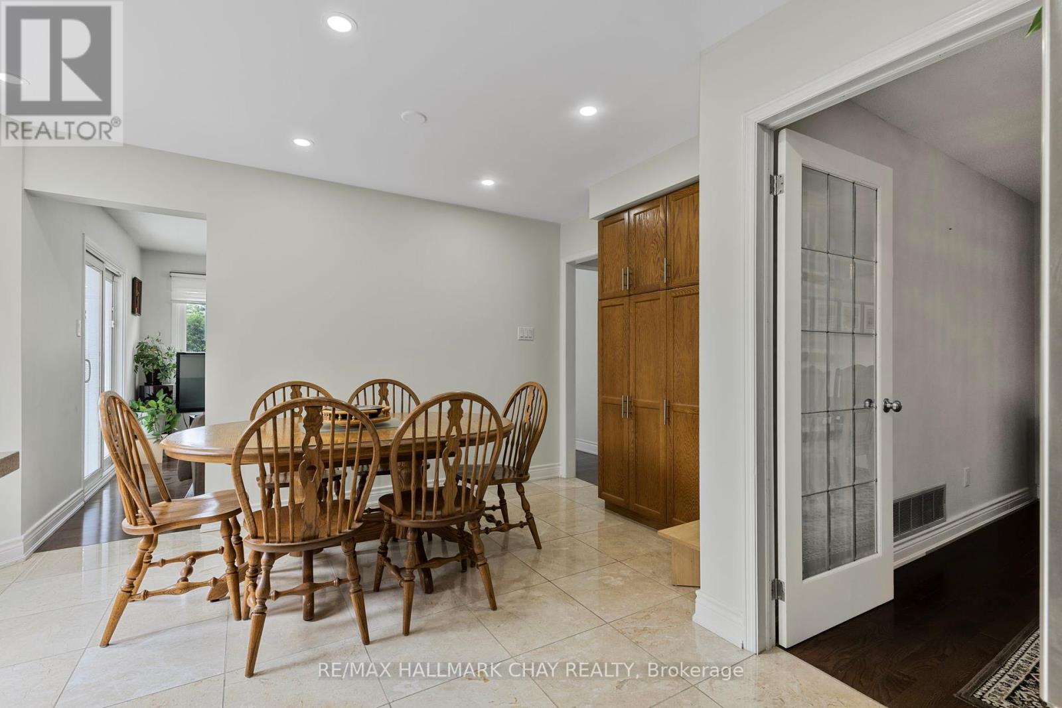
$979,900
51 CARTWRIGHT DRIVE
Barrie, Ontario, Ontario, L4M6G3
MLS® Number: S12233041
Property description
Spacious & Stylish! Fully Renovated Family Home With Room For Everyone In Prime Neighbourhood. Welcome To This Bright And Beautiful All-Brick Two-Storey Home In A Vibrant, Family-Friendly Community Just Steps From Top Schools & Everyday Conveniences! With Over 3,700 Sq/Ft Of Living Space, This Home Offers Four Large Bedrooms, Two Cozy Main-Floor Living Rooms, And A Dedicated Home Office Perfect For Work And Play. Enjoy Fresh Upgrades Like Marble Floors & Gleaming Hardwood Floors Throughout, New Windows, Pinterest Inspired Laundry Room, Pot Lights, Gas Fireplace, Perfectly Manicured Gardens & 4 Stunningly Renovated Bathrooms w/Marble Floors. Love To Cook Or Entertain? You'll Appreciate The Two Full Kitchens Ideal For In-Laws, Multigenerational Living Or Rental Potential. Thoughtfully Designed For Comfort, Style, And Flexibility. Just Steps Away From Cartwright Park Which Includes Large Playground & Basketball Courts. Short Drive Away From RVH, North Crossing Shopping Centre & Hwy400. This Home Is Tailor-Made For Busy, Growing Families Ready To Thrive In A Warm & Welcoming Community.
Building information
Type
*****
Age
*****
Amenities
*****
Appliances
*****
Basement Development
*****
Basement Features
*****
Basement Type
*****
Construction Style Attachment
*****
Cooling Type
*****
Exterior Finish
*****
Fireplace Present
*****
Flooring Type
*****
Foundation Type
*****
Half Bath Total
*****
Heating Fuel
*****
Heating Type
*****
Size Interior
*****
Stories Total
*****
Utility Water
*****
Land information
Amenities
*****
Fence Type
*****
Landscape Features
*****
Sewer
*****
Size Depth
*****
Size Frontage
*****
Size Irregular
*****
Size Total
*****
Rooms
Upper Level
Bedroom 4
*****
Bedroom 3
*****
Bedroom 2
*****
Primary Bedroom
*****
Main level
Office
*****
Laundry room
*****
Living room
*****
Dining room
*****
Family room
*****
Kitchen
*****
Lower level
Bedroom
*****
Bedroom 5
*****
Recreational, Games room
*****
Kitchen
*****
Upper Level
Bedroom 4
*****
Bedroom 3
*****
Bedroom 2
*****
Primary Bedroom
*****
Main level
Office
*****
Laundry room
*****
Living room
*****
Dining room
*****
Family room
*****
Kitchen
*****
Lower level
Bedroom
*****
Bedroom 5
*****
Recreational, Games room
*****
Kitchen
*****
Upper Level
Bedroom 4
*****
Bedroom 3
*****
Bedroom 2
*****
Primary Bedroom
*****
Main level
Office
*****
Laundry room
*****
Living room
*****
Dining room
*****
Family room
*****
Kitchen
*****
Lower level
Bedroom
*****
Bedroom 5
*****
Recreational, Games room
*****
Kitchen
*****
Upper Level
Bedroom 4
*****
Bedroom 3
*****
Bedroom 2
*****
Primary Bedroom
*****
Main level
Office
*****
Laundry room
*****
Living room
*****
Dining room
*****
Courtesy of RE/MAX HALLMARK CHAY REALTY
Book a Showing for this property
Please note that filling out this form you'll be registered and your phone number without the +1 part will be used as a password.
