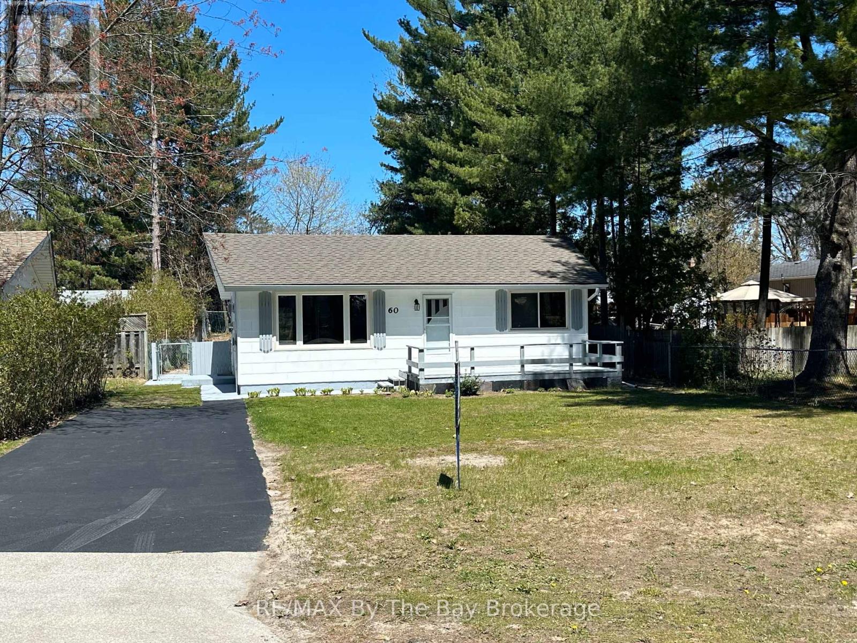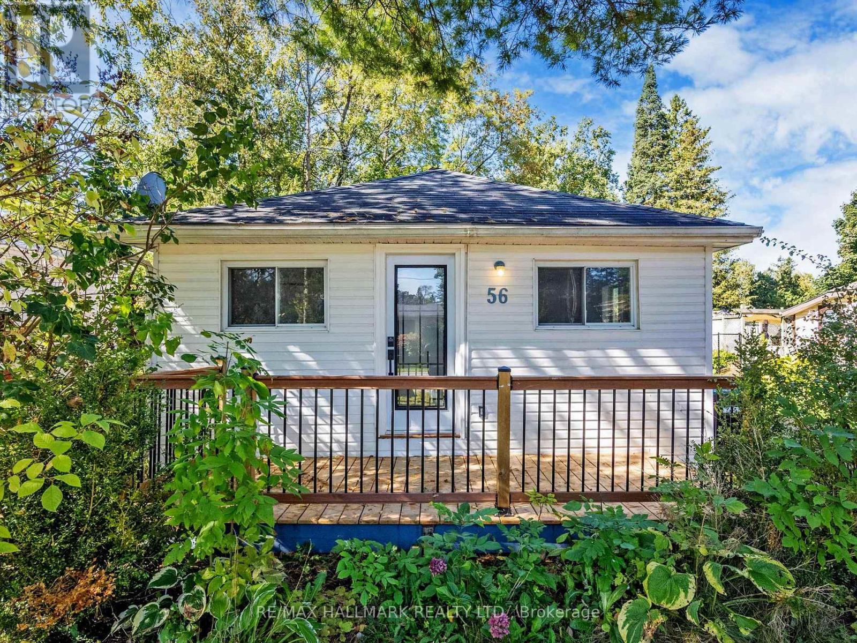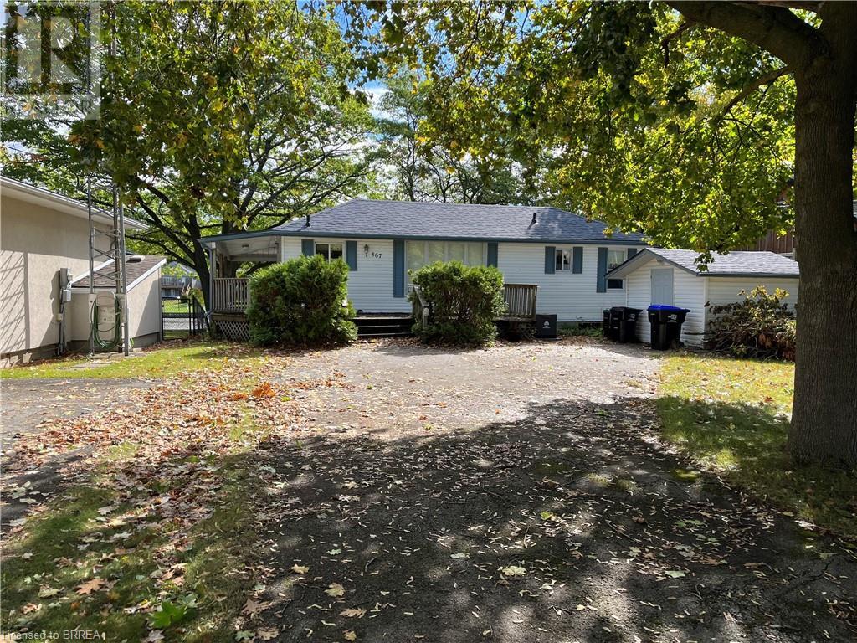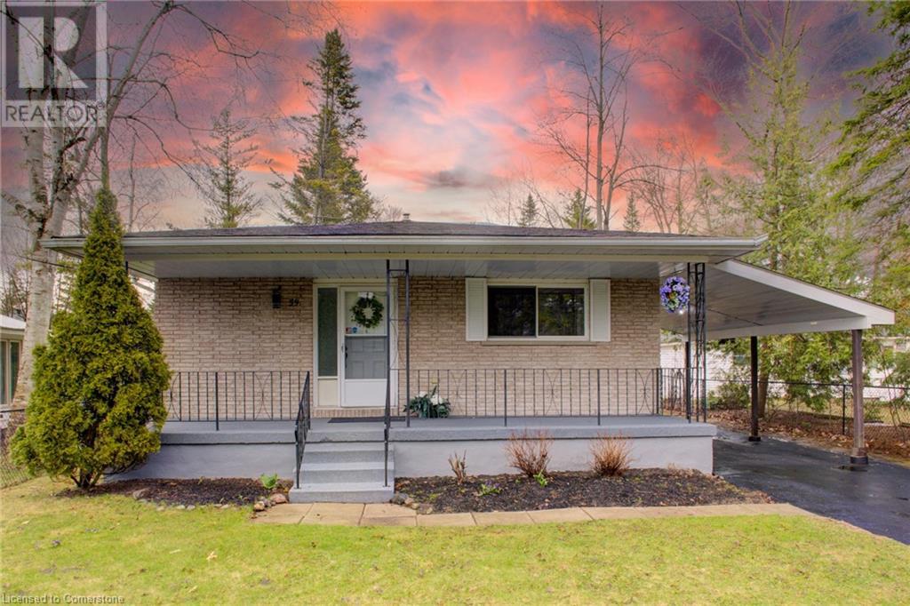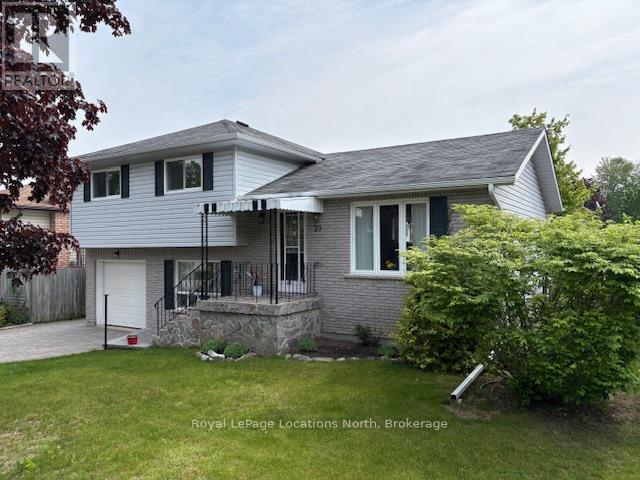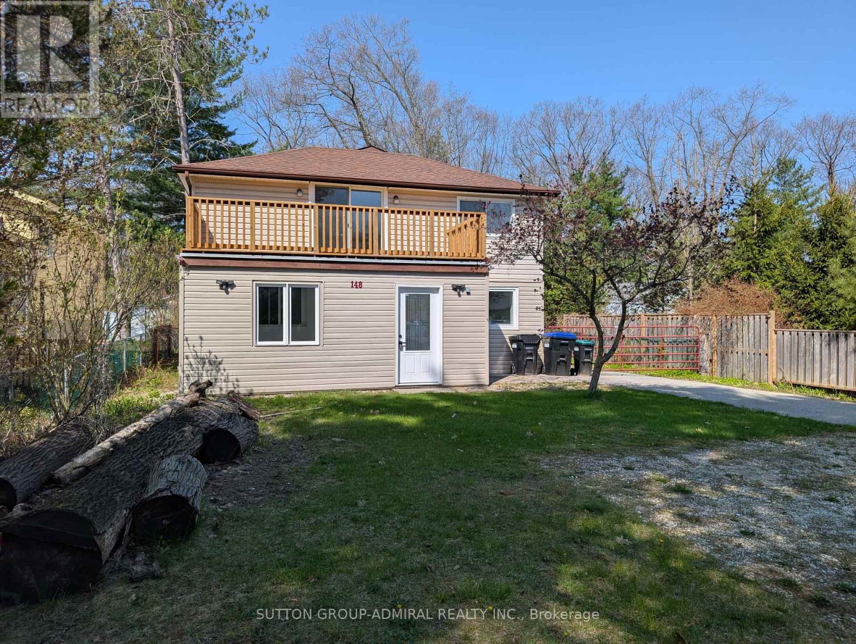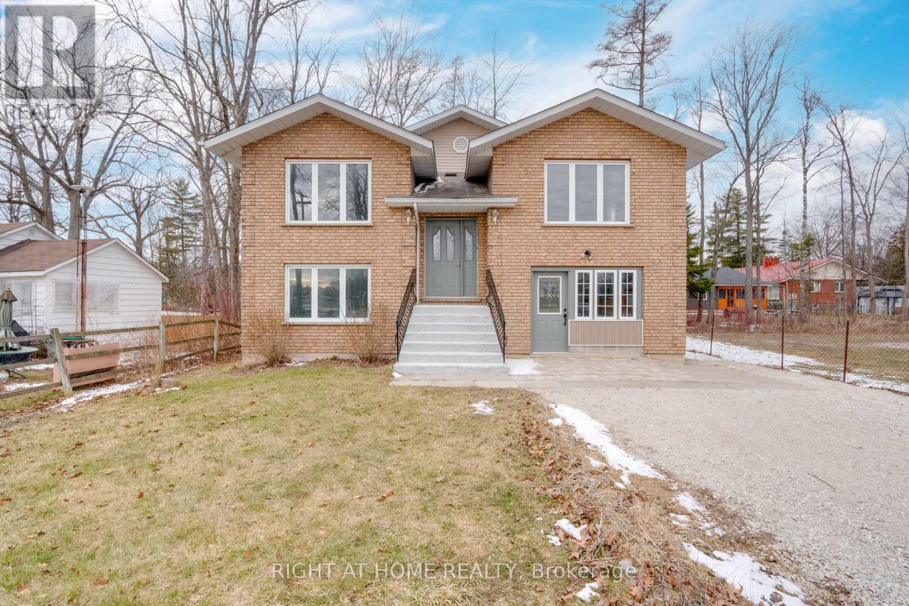Free account required
Unlock the full potential of your property search with a free account! Here's what you'll gain immediate access to:
- Exclusive Access to Every Listing
- Personalized Search Experience
- Favorite Properties at Your Fingertips
- Stay Ahead with Email Alerts
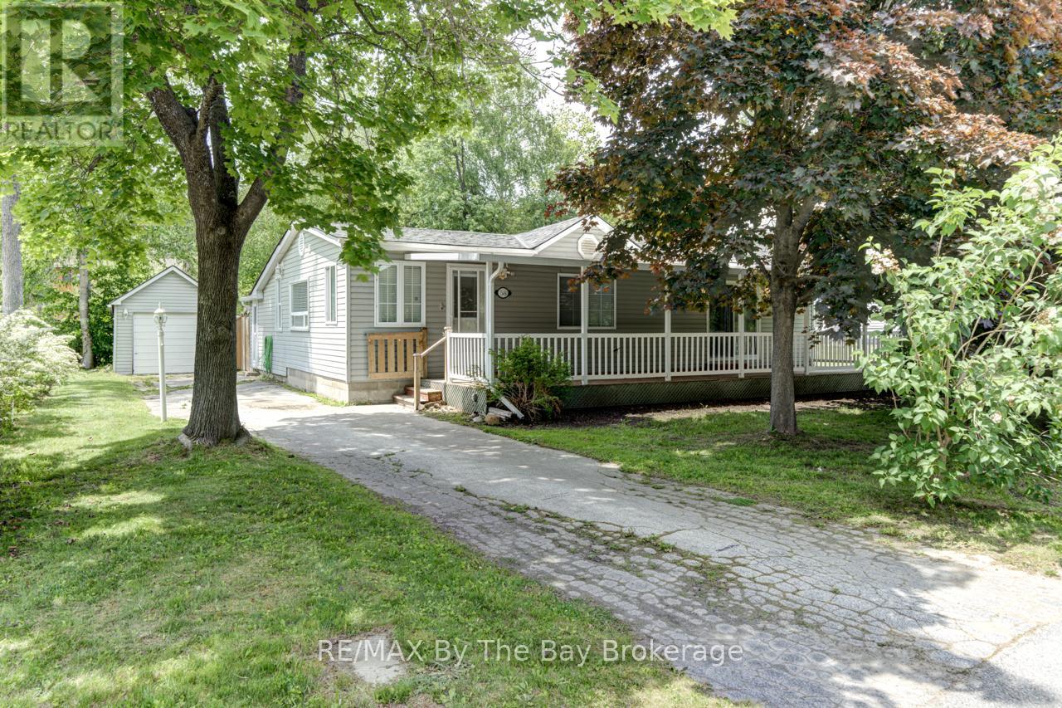
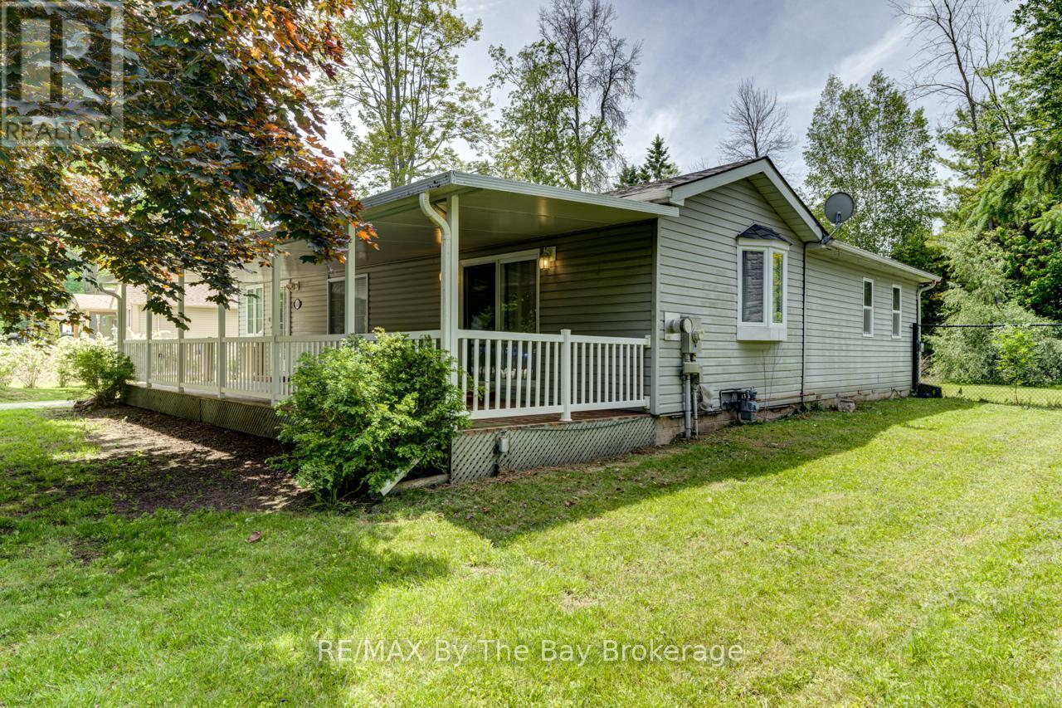
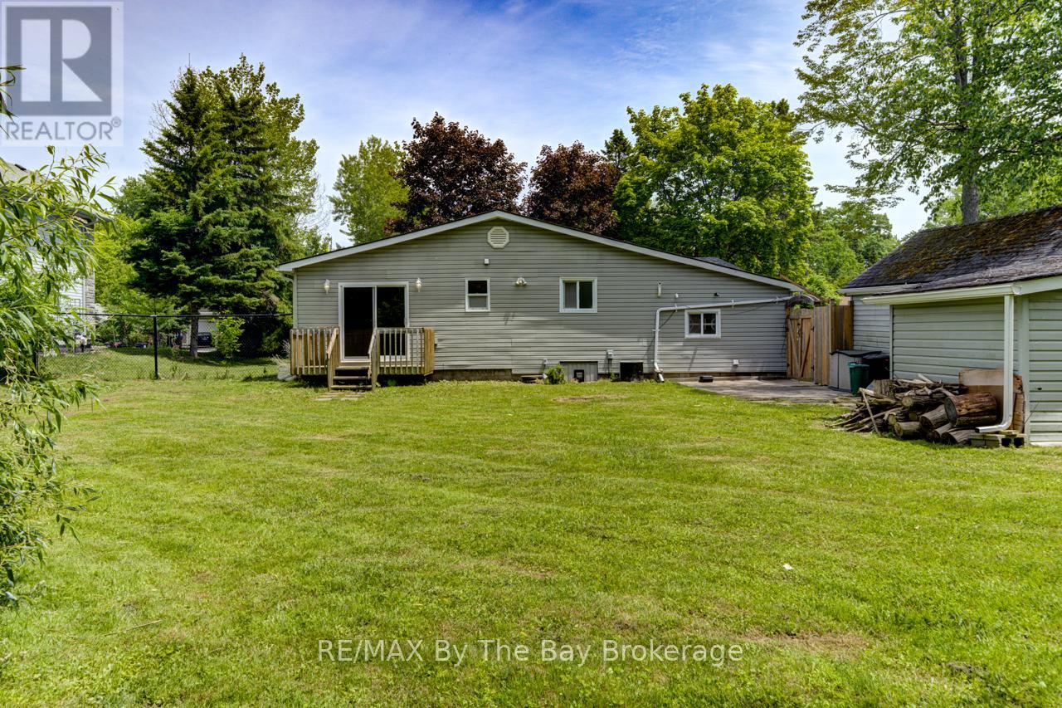
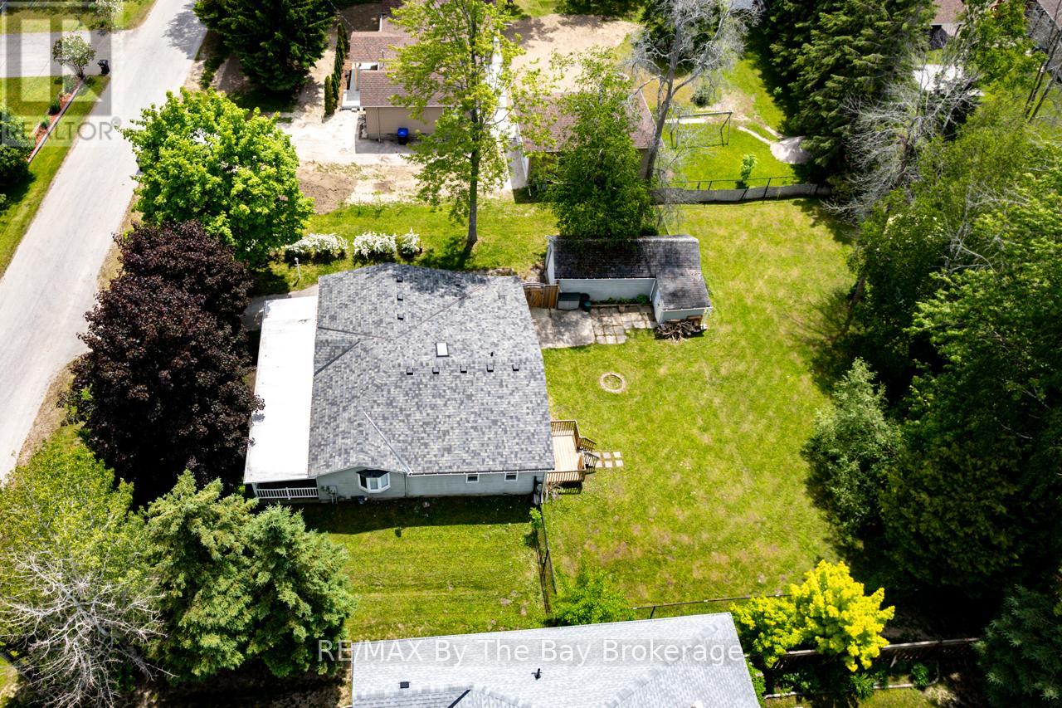
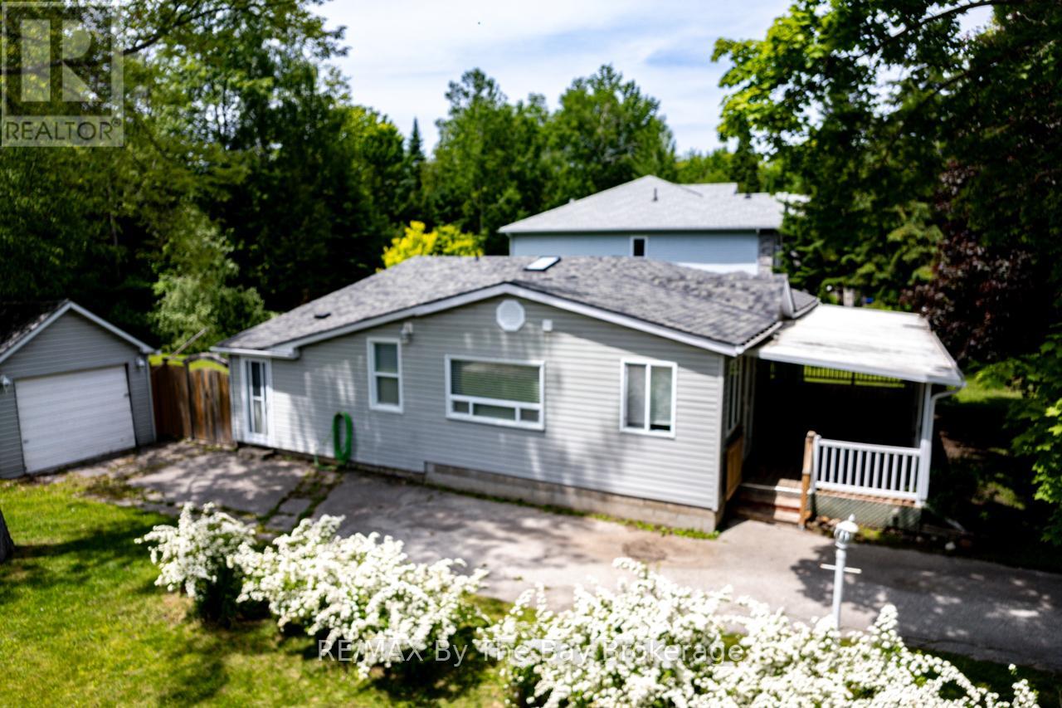
$575,000
58 47TH STREET S
Wasaga Beach, Ontario, Ontario, L9Z1Y6
MLS® Number: S12227440
Property description
Welcome to 58 47th Street South, your new home in the heart of Wasaga Beach! This charming Bungalow sits on a stunning double wide lot (100'x142') and boasts 3 bedrooms, 2 bathrooms, and detached garage. Located on a quiet dead-end street, this home offers the perfect combination of privacy and convenience. The central location is just a short walk or drive to beach 6 and the many shopping plazas, making errands a breeze. With over 1500 sq.ft. of finished living space, this spacious home features a large primary bedroom with a 3-piece ensuite, cozy gas fireplace and walkout to the expansive private yard. The large family room provides its own walkout to a covered front porch, perfect for relaxing with loved ones or sipping your morning coffee. With one-level living, and ranch bungalow design, this property is sure to suit budding families and retirees alike. Why not explore the option of building a Garden suite to provide rental income or possibly add a swimming pool for extended summer fun! Don't miss out on this rare opportunity to own a large slice of paradise in the growing community of Wasaga Beach!
Building information
Type
*****
Amenities
*****
Appliances
*****
Architectural Style
*****
Construction Style Attachment
*****
Cooling Type
*****
Exterior Finish
*****
Fireplace Present
*****
FireplaceTotal
*****
Fire Protection
*****
Flooring Type
*****
Foundation Type
*****
Heating Fuel
*****
Heating Type
*****
Size Interior
*****
Stories Total
*****
Utility Water
*****
Land information
Amenities
*****
Fence Type
*****
Sewer
*****
Size Depth
*****
Size Frontage
*****
Size Irregular
*****
Size Total
*****
Rooms
Ground level
Laundry room
*****
Bedroom 3
*****
Bedroom 2
*****
Primary Bedroom
*****
Living room
*****
Kitchen
*****
Main level
Mud room
*****
Courtesy of RE/MAX By The Bay Brokerage
Book a Showing for this property
Please note that filling out this form you'll be registered and your phone number without the +1 part will be used as a password.
