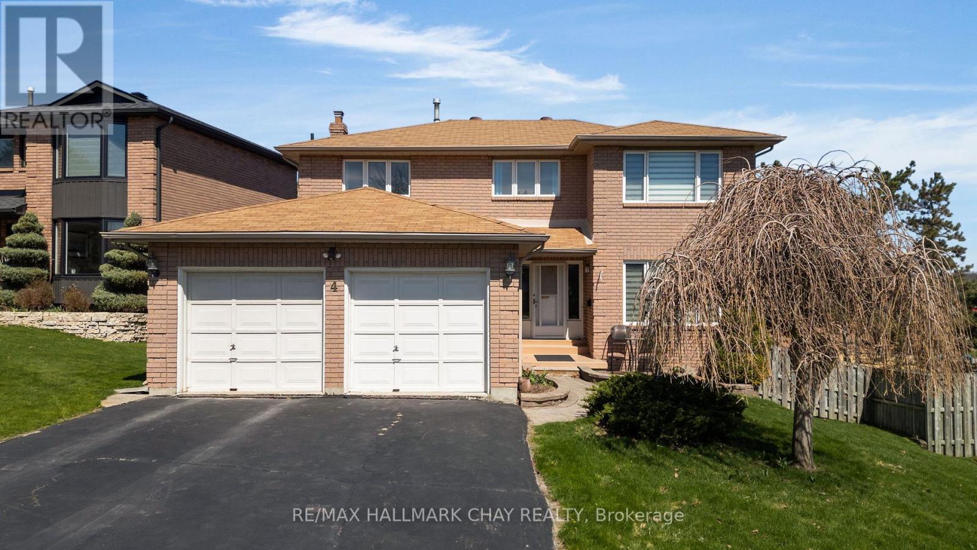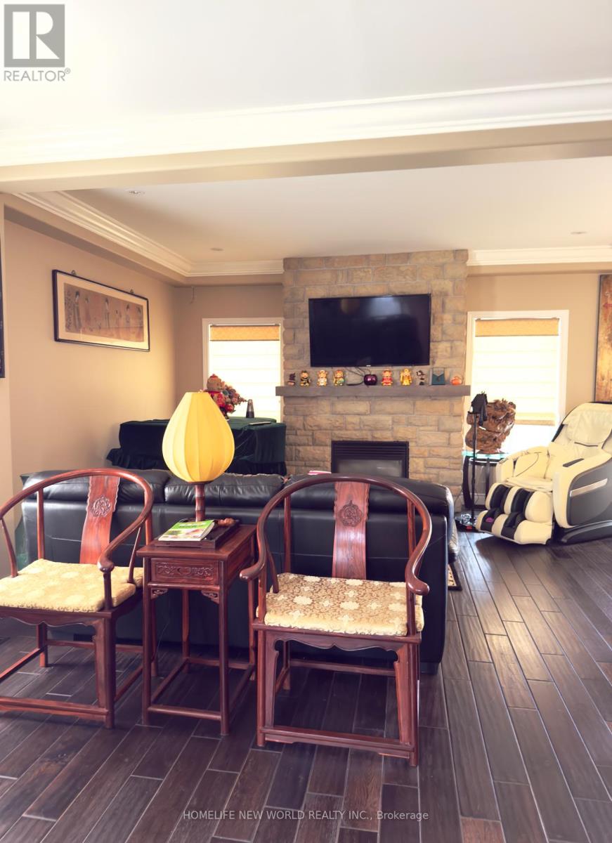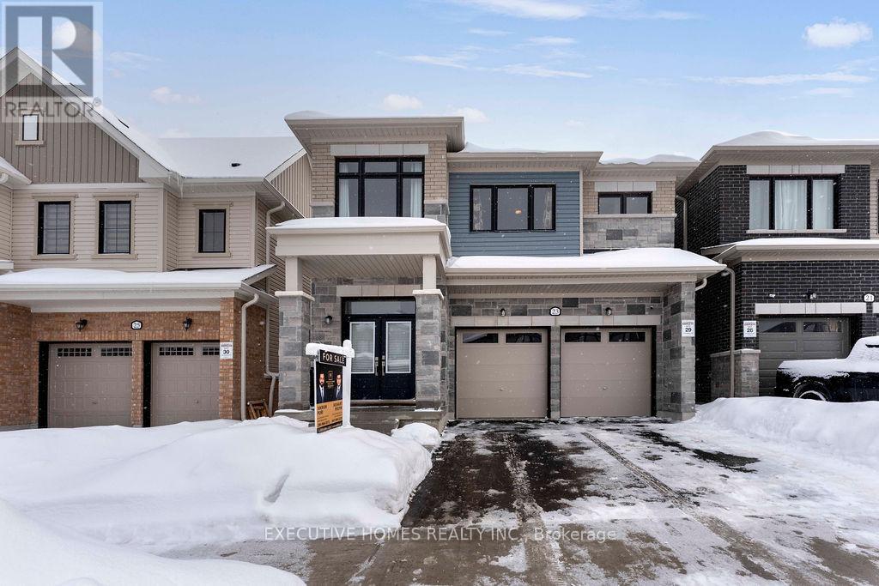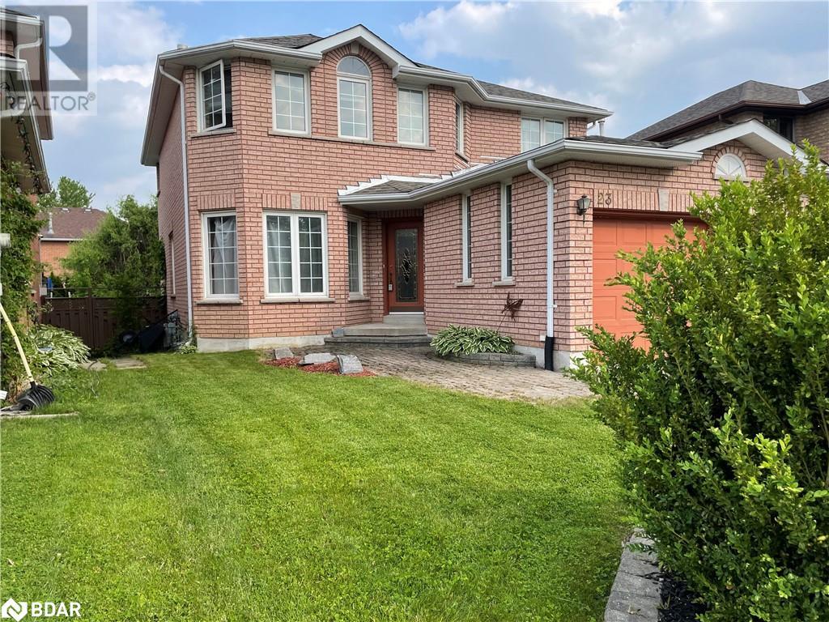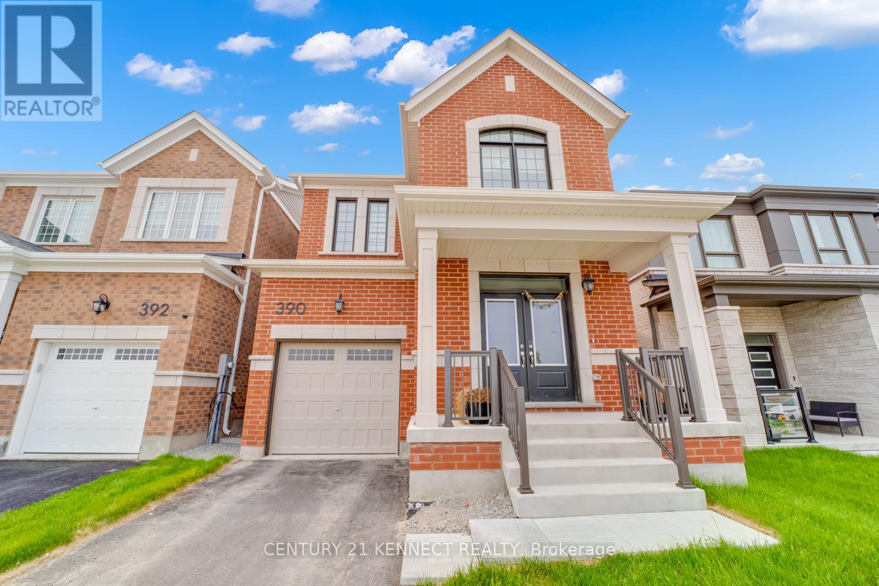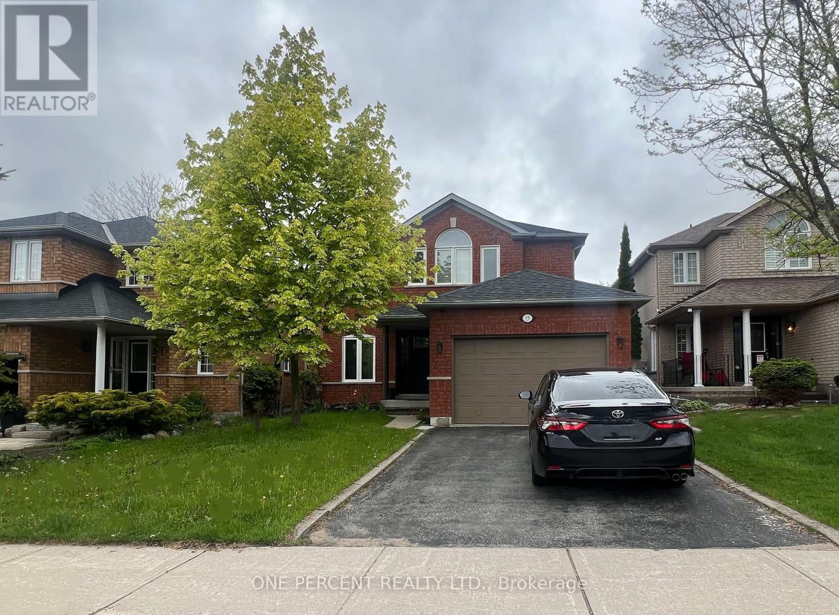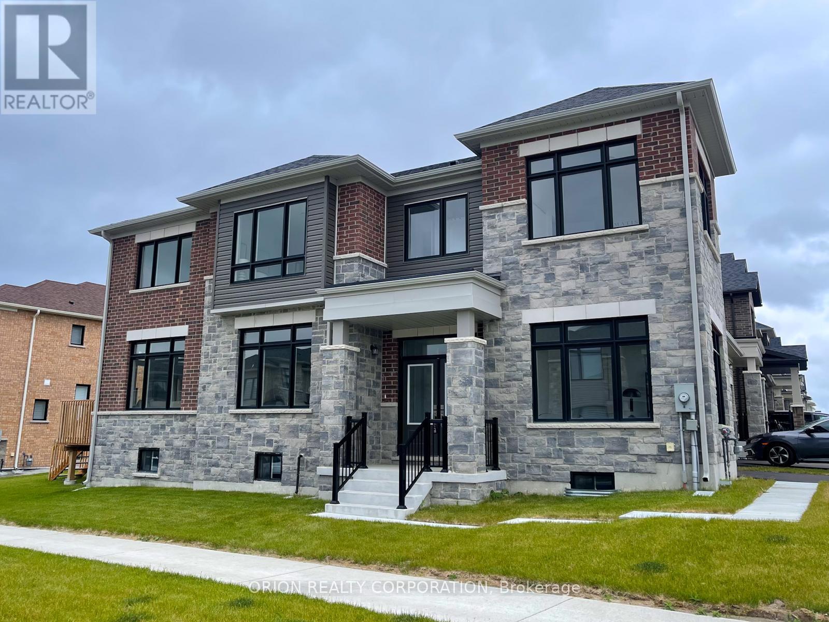Free account required
Unlock the full potential of your property search with a free account! Here's what you'll gain immediate access to:
- Exclusive Access to Every Listing
- Personalized Search Experience
- Favorite Properties at Your Fingertips
- Stay Ahead with Email Alerts
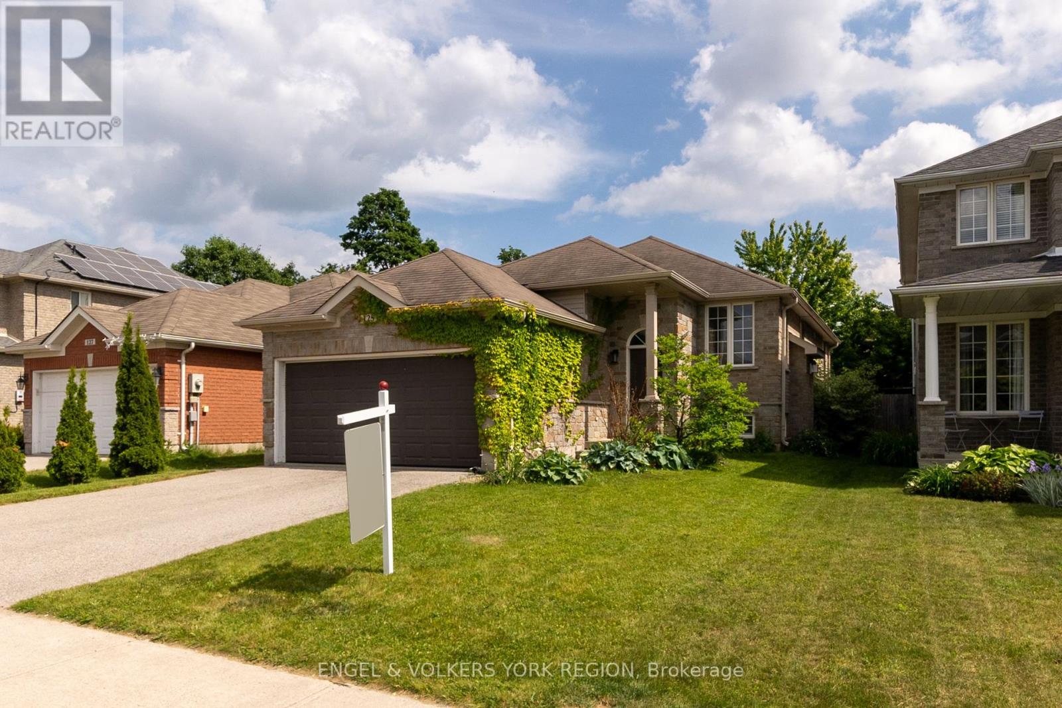
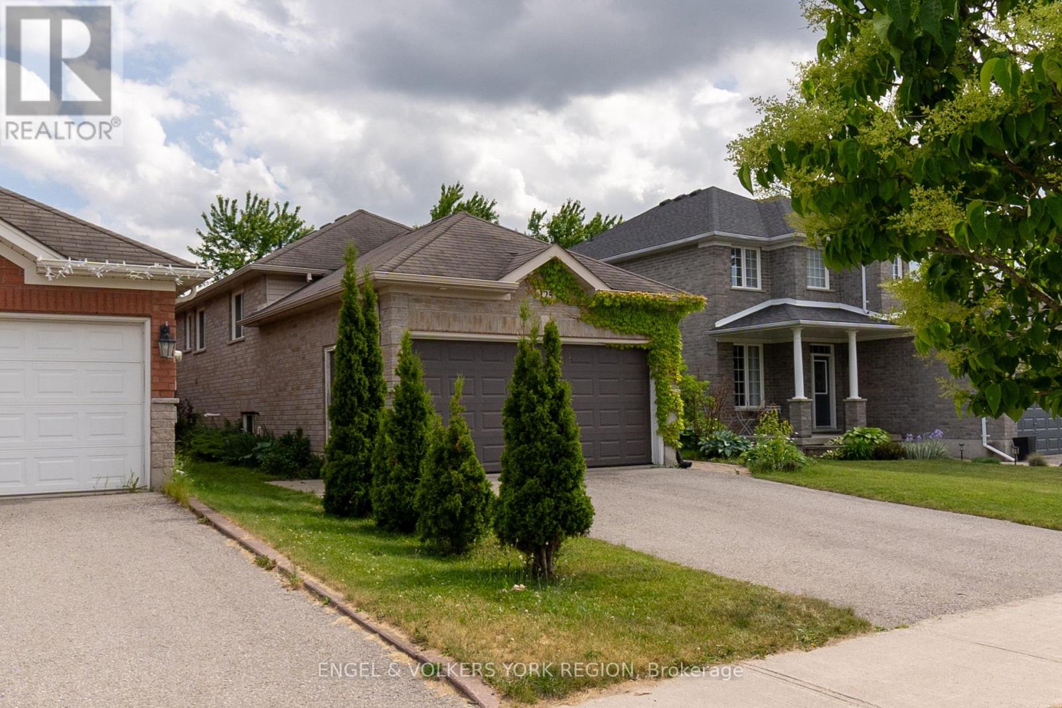
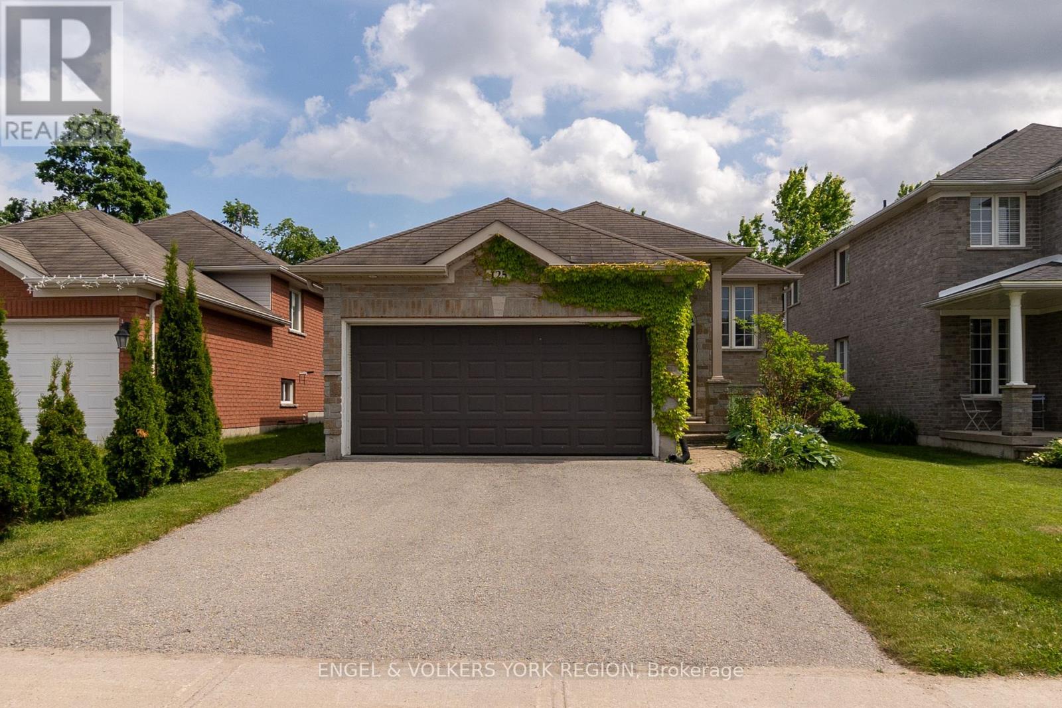
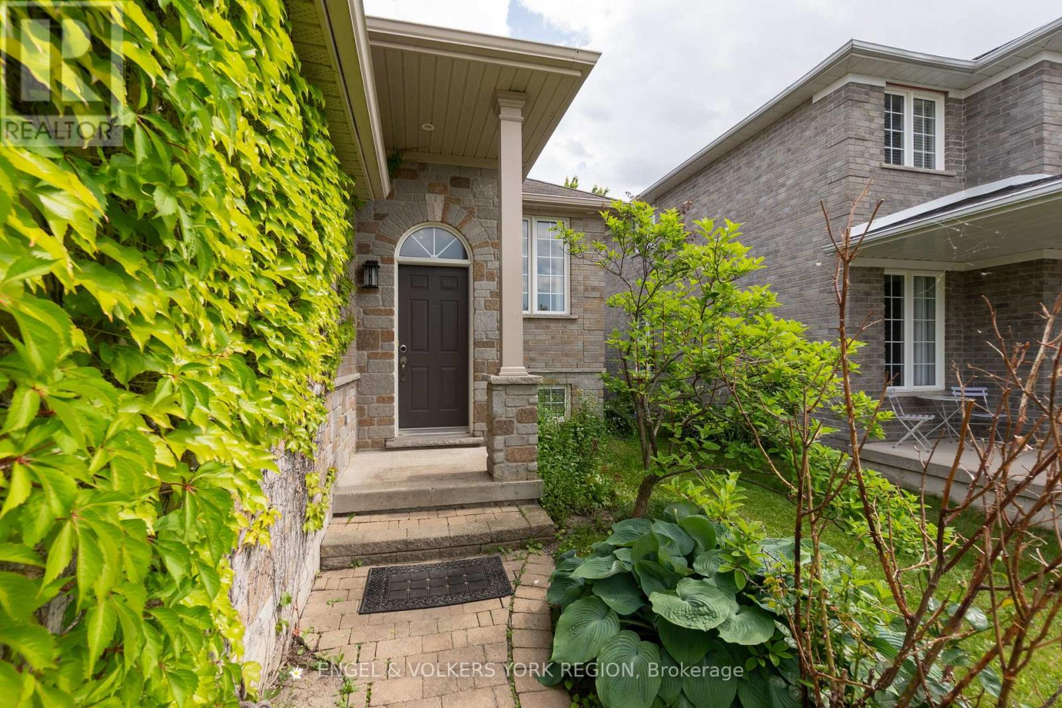
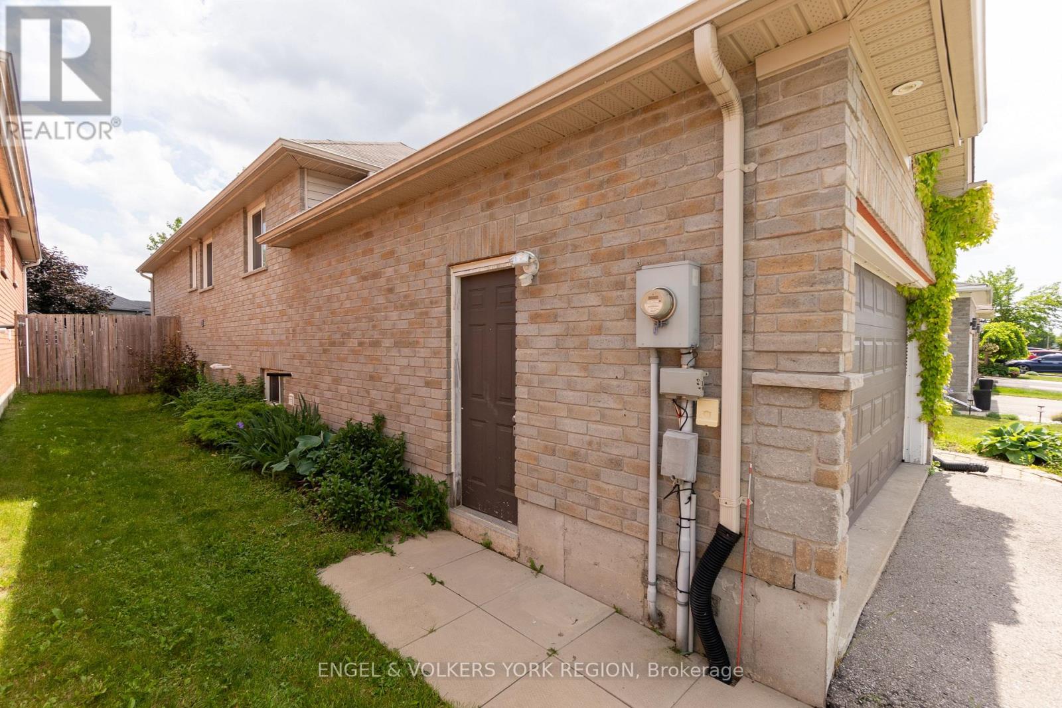
$888,800
125 SOVEREIGN'S GATE
Barrie, Ontario, Ontario, L4N0Y9
MLS® Number: S12224399
Property description
This Gem is situated in a desirable south end Barrie location close to schools, shopping, Transit station, South Barrie's Waterfront and parks. A warm and inviting interior style which boasts a bright and flowing layout with coffered ceiling in large family room with gas fireplace on the Main floor. This immaculate raised bungalow offers approximately 1400 sq ft of total living space (upper and lower) with 2 bedrooms on Main level and 2 bedrooms on lower level, 3 bathrooms total with a Primary Bedroom's 5pc Ensuite with separate Shower and Tub and his/hers sink. The Eat-in Kitchen offers modern cabinetry, bright and spacious kitchen that overlooks the custom deck to enjoy the relaxing outdoors for delightful summer entertaining. The added feature of a main floor laundry room discreetly featured beside the 4pc Bathroom. A separate entrance through the garage to the Basement allows for a great in-law potential with the addition of a second kitchen, 2 spacious and bright bedrooms, open concept living space with gas fireplace, 4 pc bath and separate laundry room/area.
Building information
Type
*****
Amenities
*****
Appliances
*****
Architectural Style
*****
Basement Development
*****
Basement Features
*****
Basement Type
*****
Construction Style Attachment
*****
Cooling Type
*****
Exterior Finish
*****
Fireplace Present
*****
FireplaceTotal
*****
Flooring Type
*****
Foundation Type
*****
Heating Fuel
*****
Heating Type
*****
Size Interior
*****
Stories Total
*****
Utility Water
*****
Land information
Sewer
*****
Size Depth
*****
Size Frontage
*****
Size Irregular
*****
Size Total
*****
Rooms
Main level
Bathroom
*****
Bedroom 2
*****
Primary Bedroom
*****
Bathroom
*****
Laundry room
*****
Kitchen
*****
Family room
*****
Basement
Bedroom 3
*****
Family room
*****
Kitchen
*****
Bathroom
*****
Laundry room
*****
Bedroom 4
*****
Courtesy of ENGEL & VOLKERS YORK REGION
Book a Showing for this property
Please note that filling out this form you'll be registered and your phone number without the +1 part will be used as a password.
