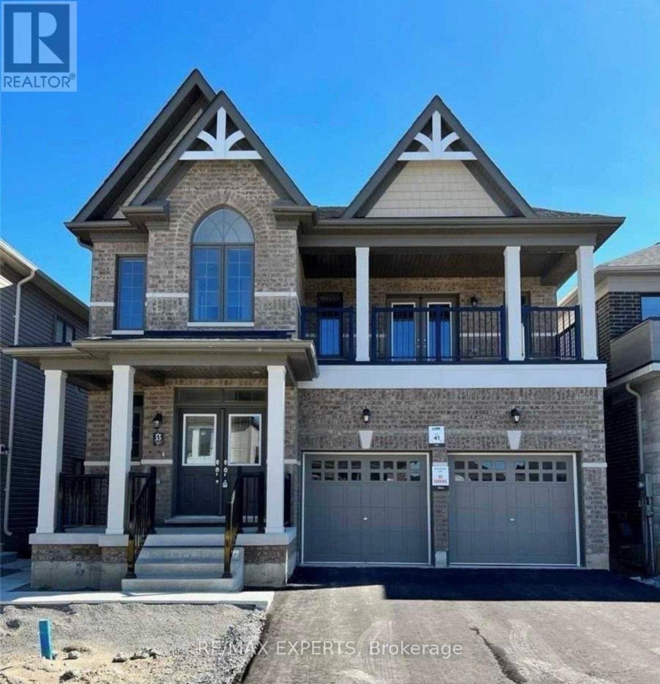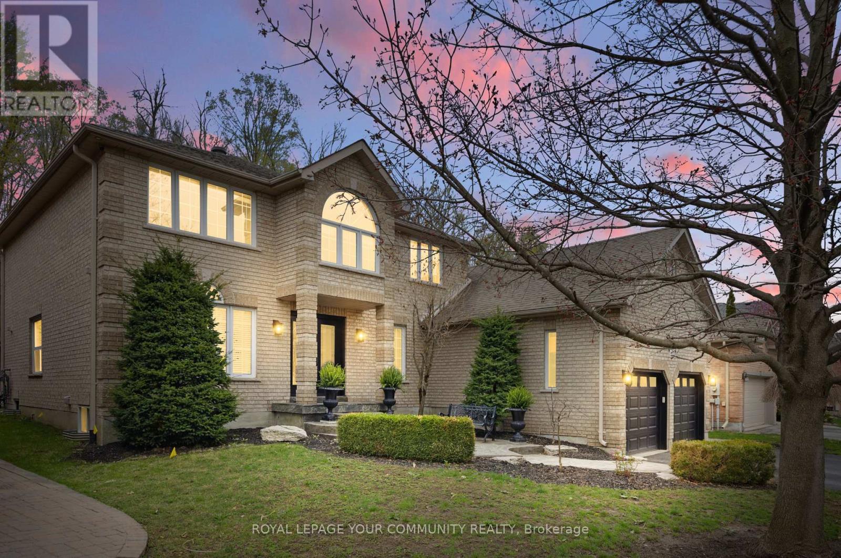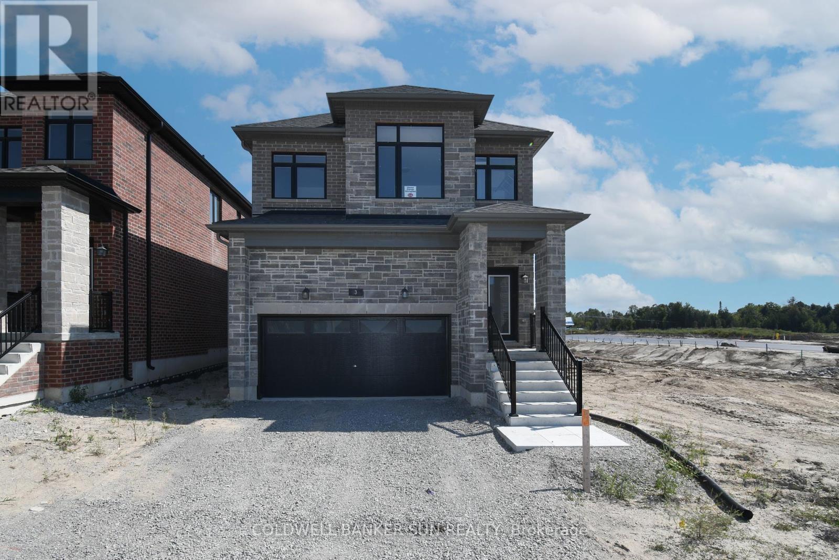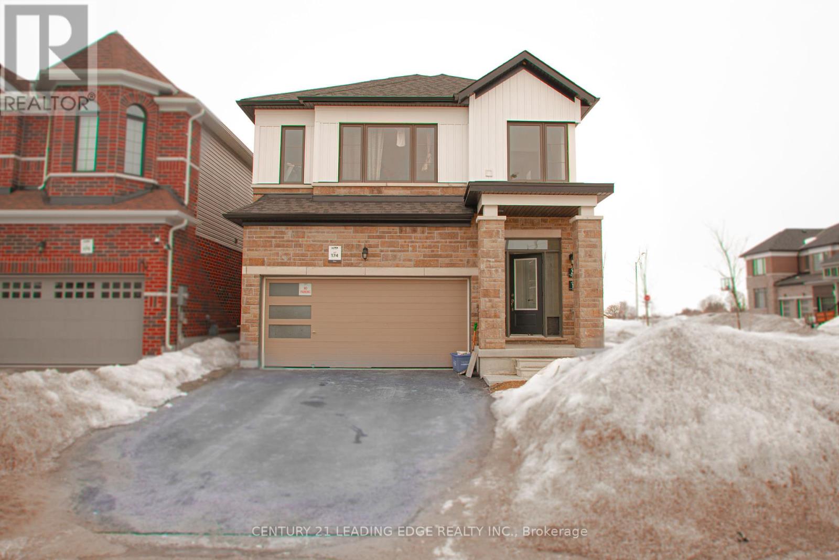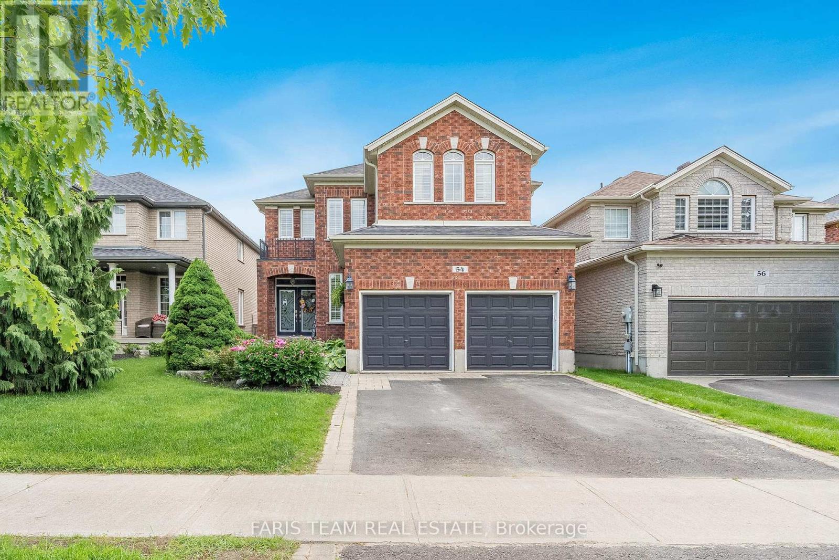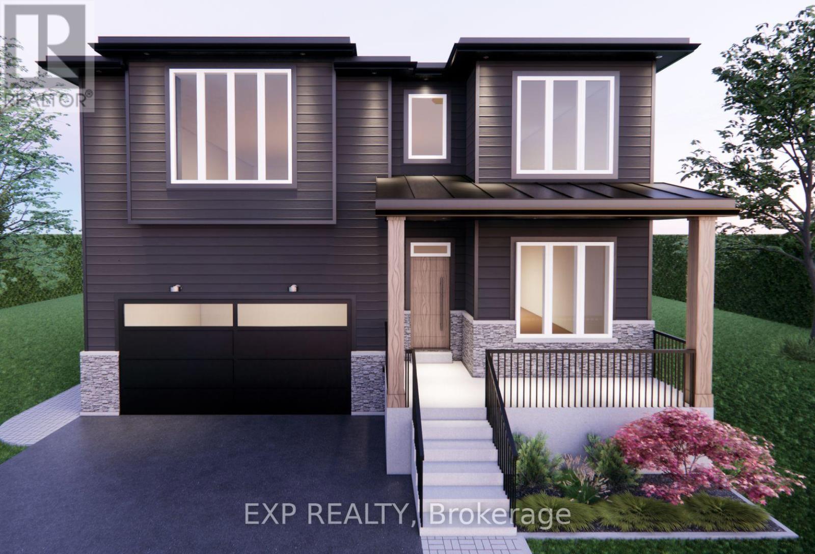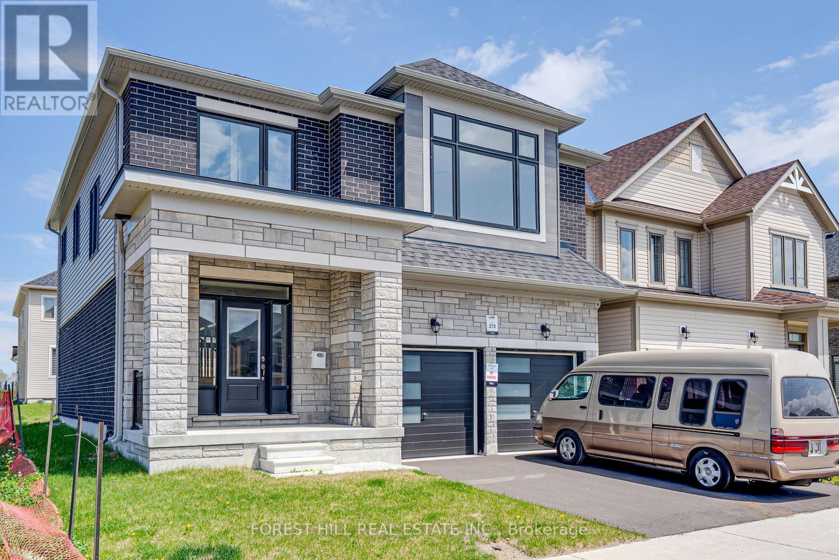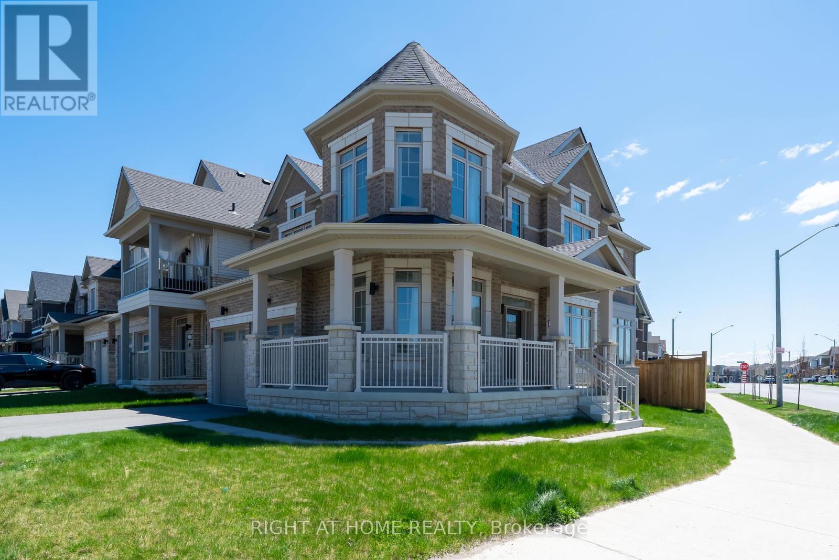Free account required
Unlock the full potential of your property search with a free account! Here's what you'll gain immediate access to:
- Exclusive Access to Every Listing
- Personalized Search Experience
- Favorite Properties at Your Fingertips
- Stay Ahead with Email Alerts
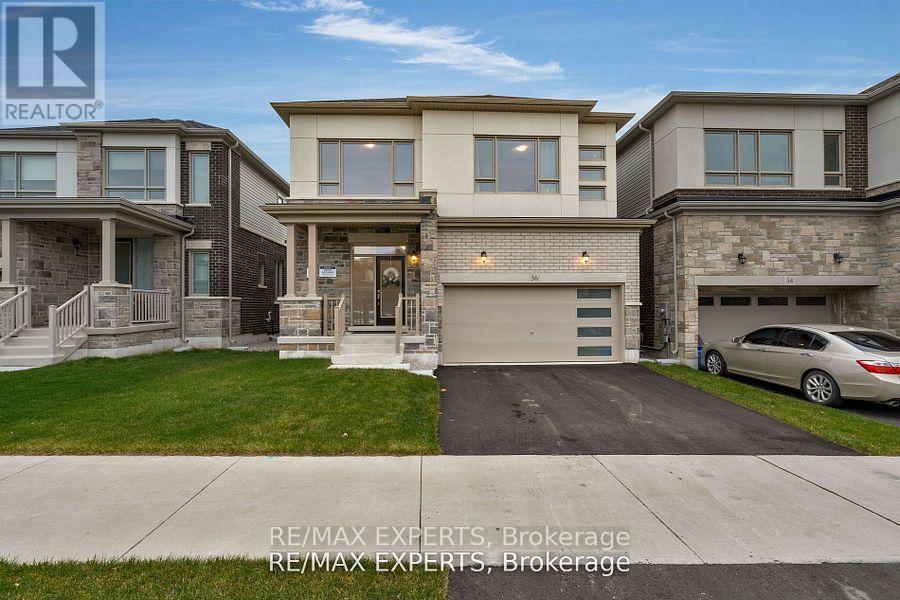
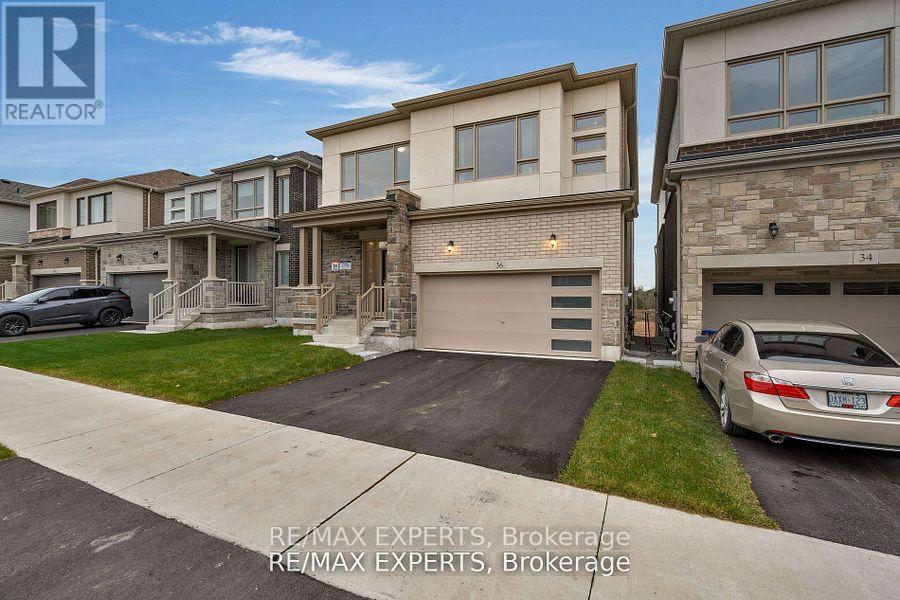
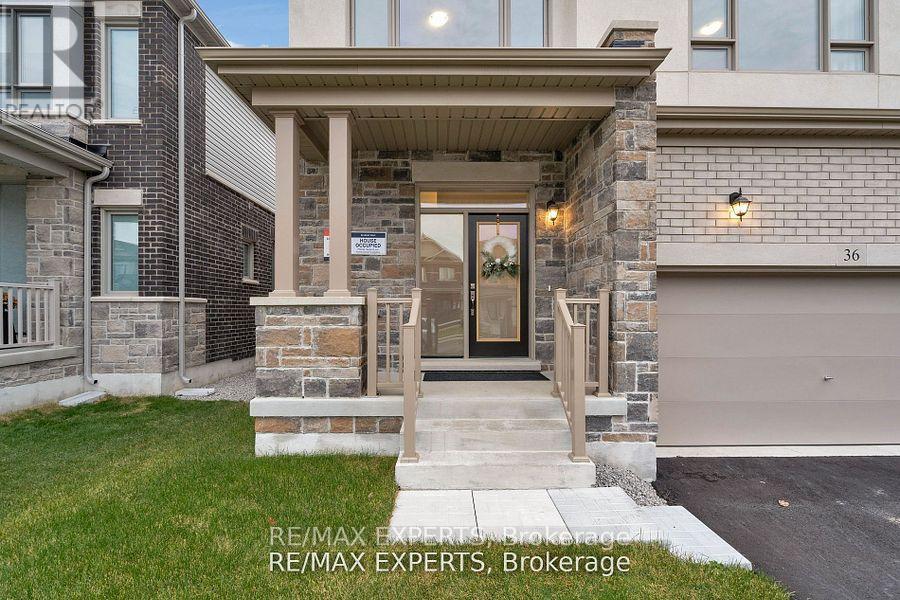

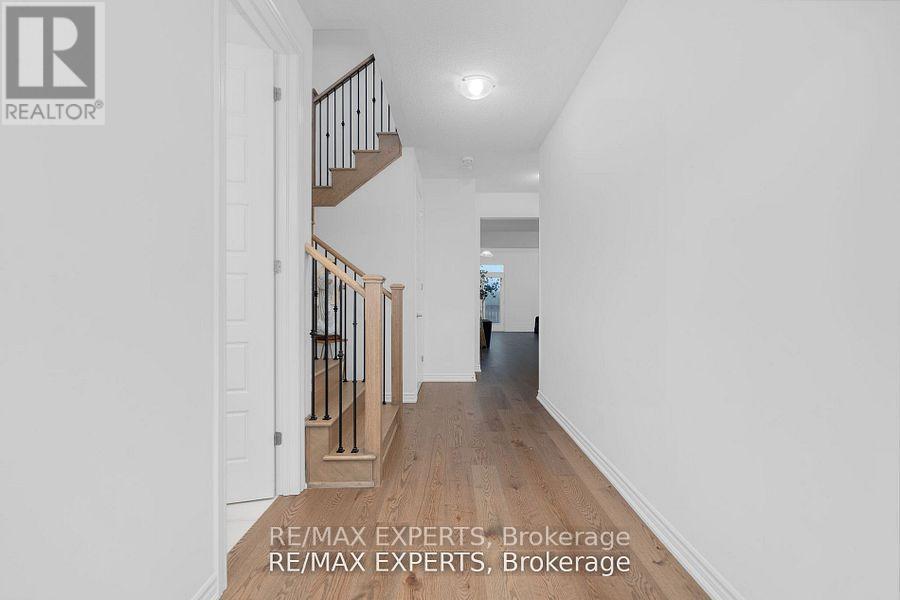
$1,188,000
36 SHEPHERD DRIVE
Barrie, Ontario, Ontario, L9J0P3
MLS® Number: S12195759
Property description
Step into modern elegance with this nearly-new built home by an award-winning builder, offering over 2700sqft of thoughtfully designed living space. This stunning property features 4 generously sized bedrooms and 4 stylish bathrooms, there's plenty of space for the whole family! You'll love the rich hardwood floors and the 9' ceilings on both the main and second floor. The gourmet kitchen is a standout, showcasing a designer backsplash, premium stainless steel appliances, and a layout that blends functionality with flair. Backing onto tranquil green space, the home provides both privacy and picturesque views. The walkout basement remains unfinished, offering a blank canvas for your personal touch. Ideally situated just minutes from top-rated schools, shopping and everyday conveniences, this home delivers the perfect balance of luxury, comfort, and location.
Building information
Type
*****
Age
*****
Appliances
*****
Basement Development
*****
Basement Features
*****
Basement Type
*****
Construction Style Attachment
*****
Cooling Type
*****
Exterior Finish
*****
Fire Protection
*****
Flooring Type
*****
Foundation Type
*****
Half Bath Total
*****
Heating Fuel
*****
Heating Type
*****
Size Interior
*****
Stories Total
*****
Utility Water
*****
Land information
Amenities
*****
Sewer
*****
Size Depth
*****
Size Frontage
*****
Size Irregular
*****
Size Total
*****
Rooms
Ground level
Den
*****
Dining room
*****
Great room
*****
Eating area
*****
Kitchen
*****
Basement
Recreational, Games room
*****
Second level
Bedroom 4
*****
Bedroom 3
*****
Bedroom 2
*****
Primary Bedroom
*****
Loft
*****
Courtesy of RE/MAX EXPERTS
Book a Showing for this property
Please note that filling out this form you'll be registered and your phone number without the +1 part will be used as a password.
