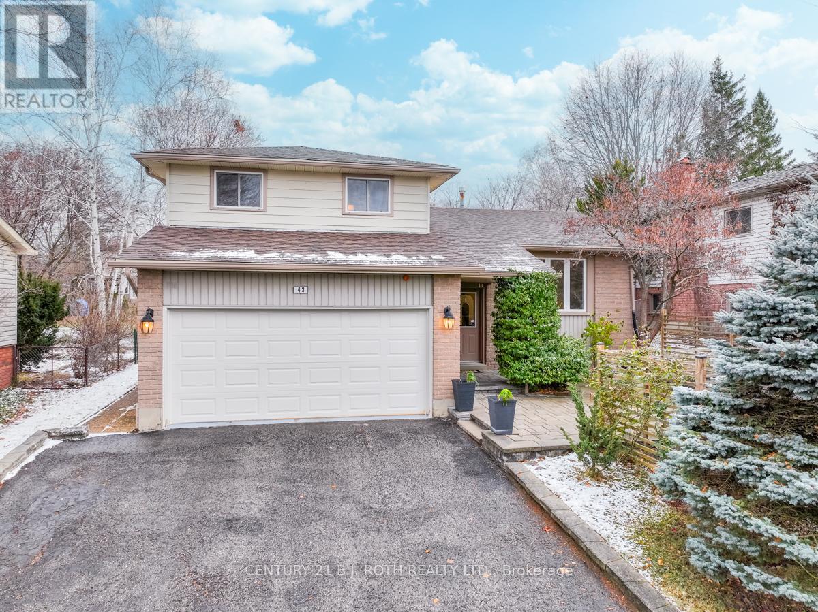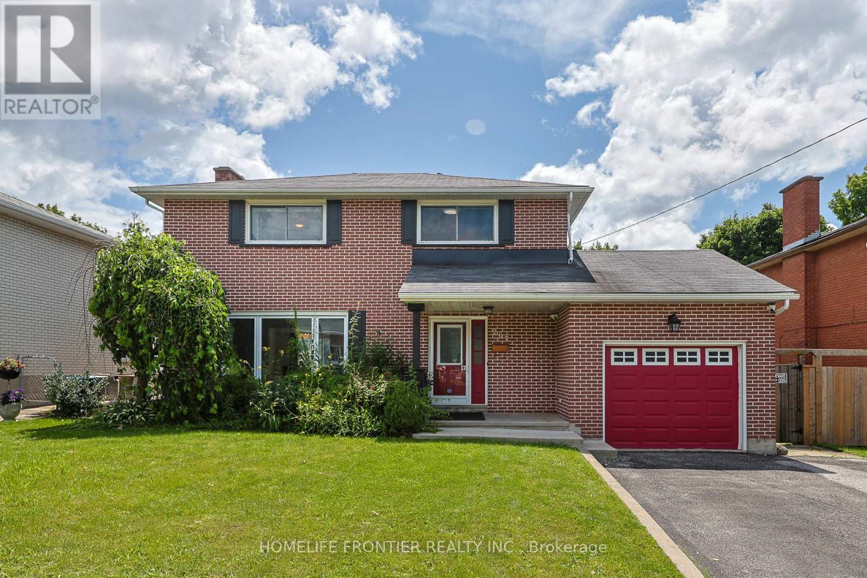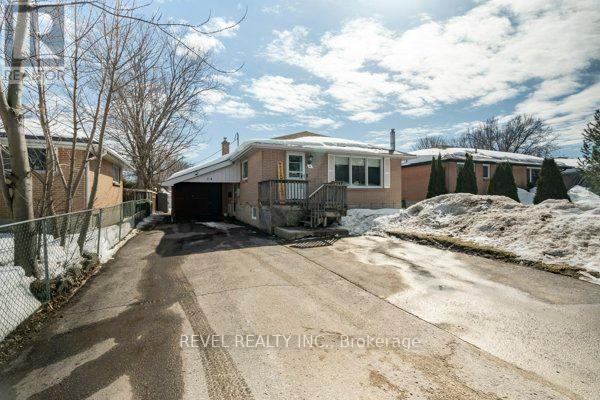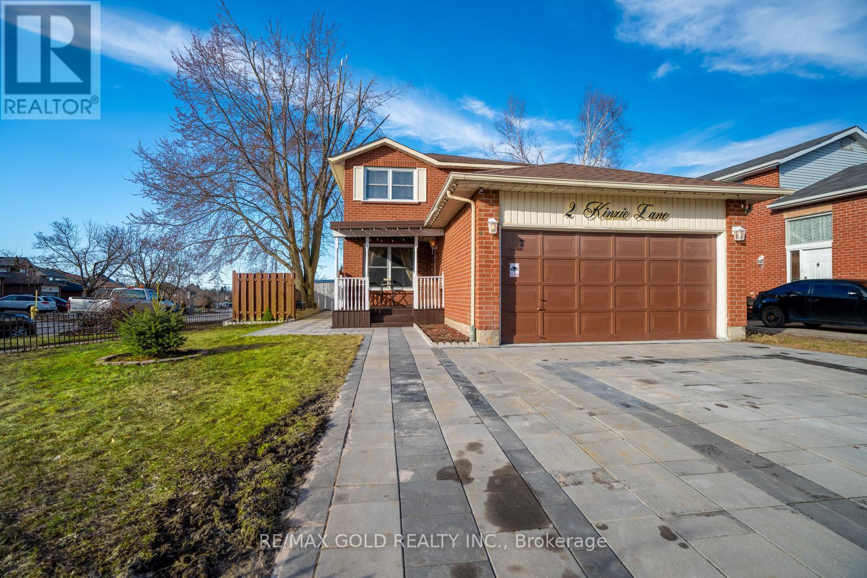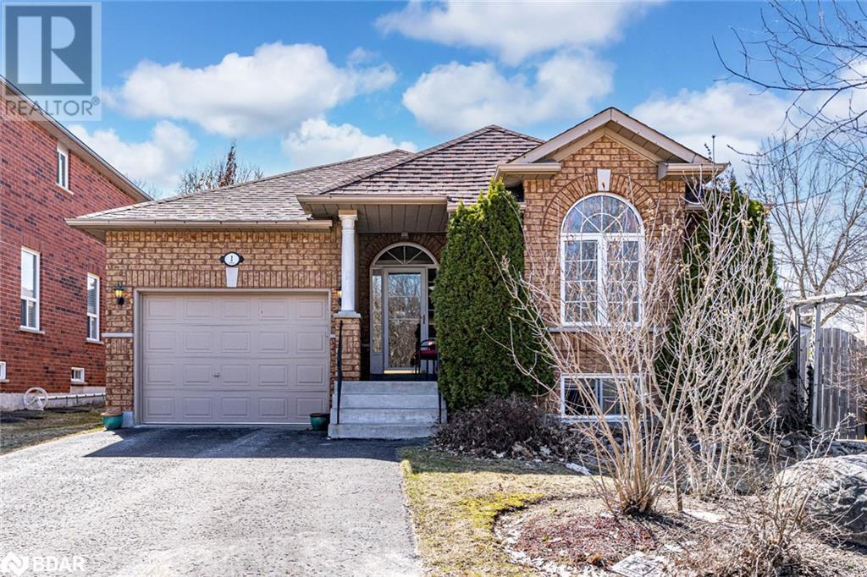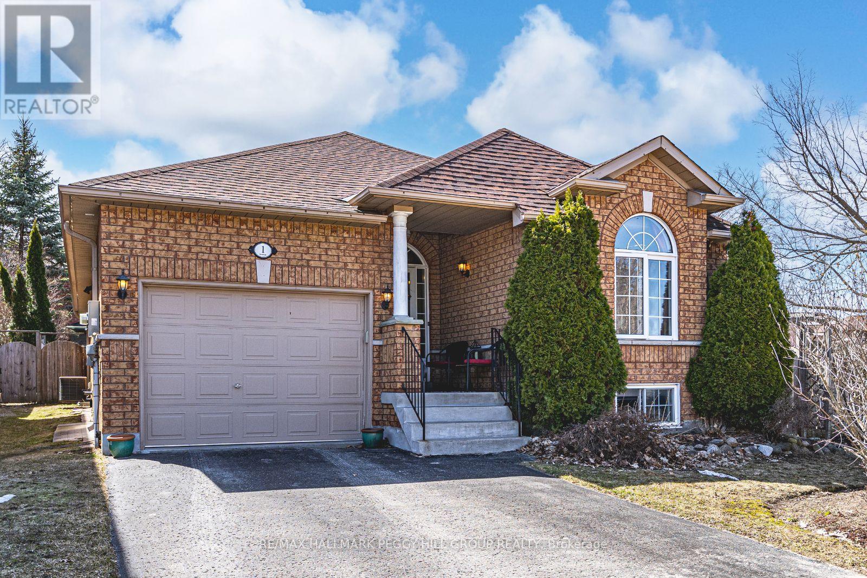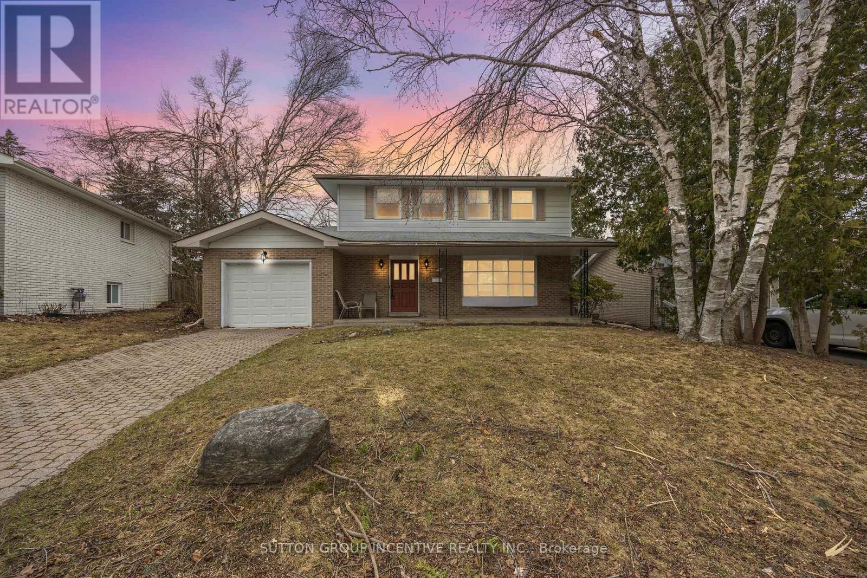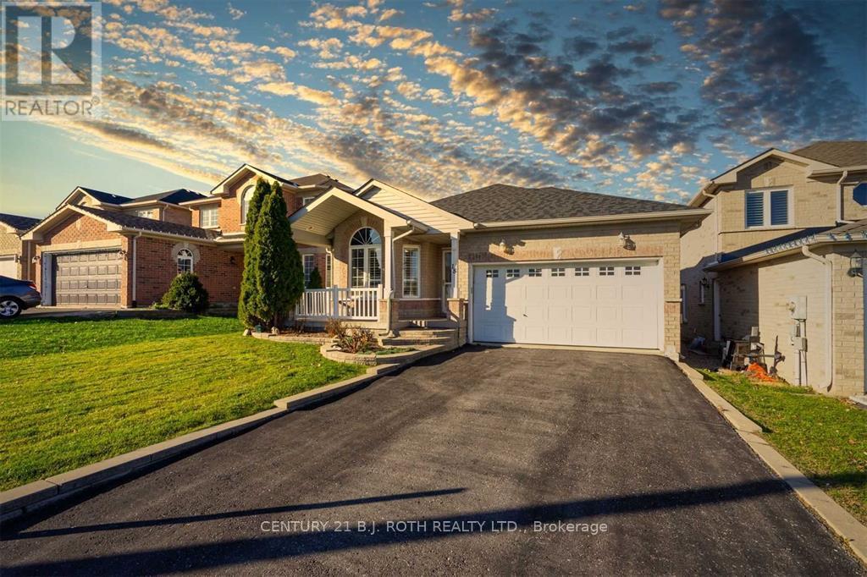Free account required
Unlock the full potential of your property search with a free account! Here's what you'll gain immediate access to:
- Exclusive Access to Every Listing
- Personalized Search Experience
- Favorite Properties at Your Fingertips
- Stay Ahead with Email Alerts
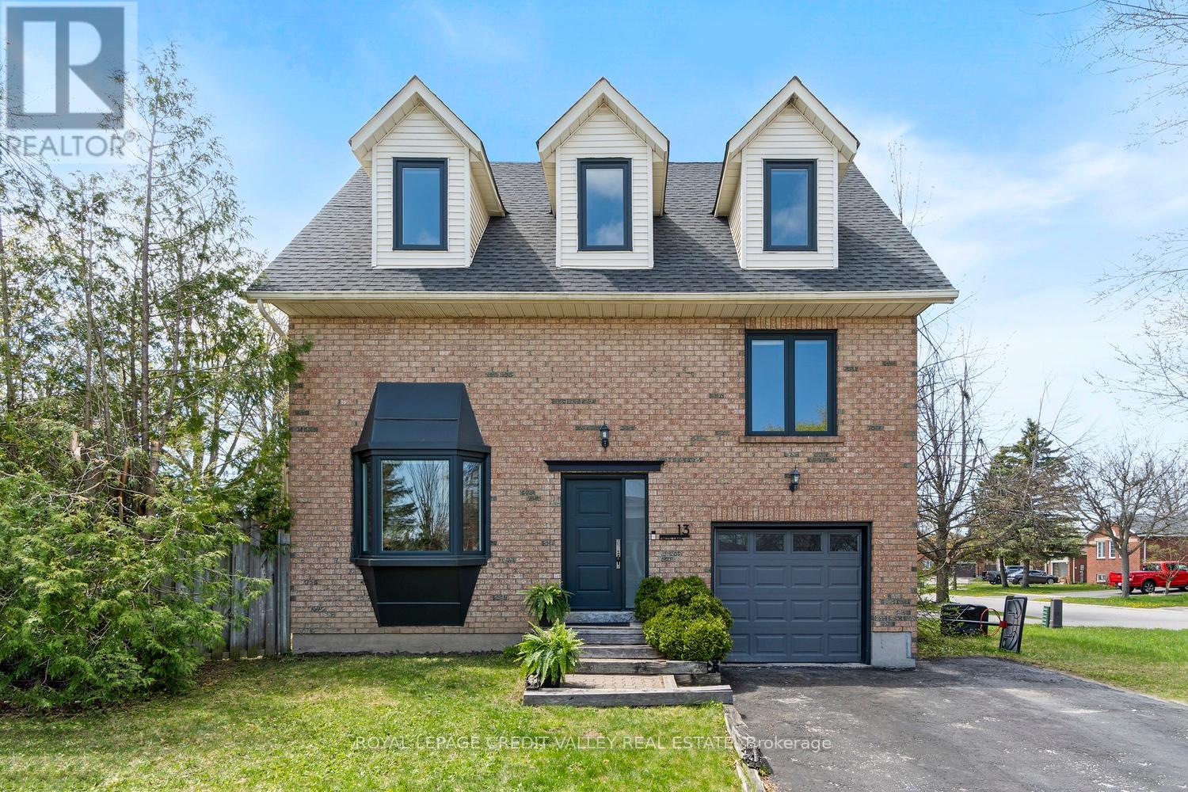
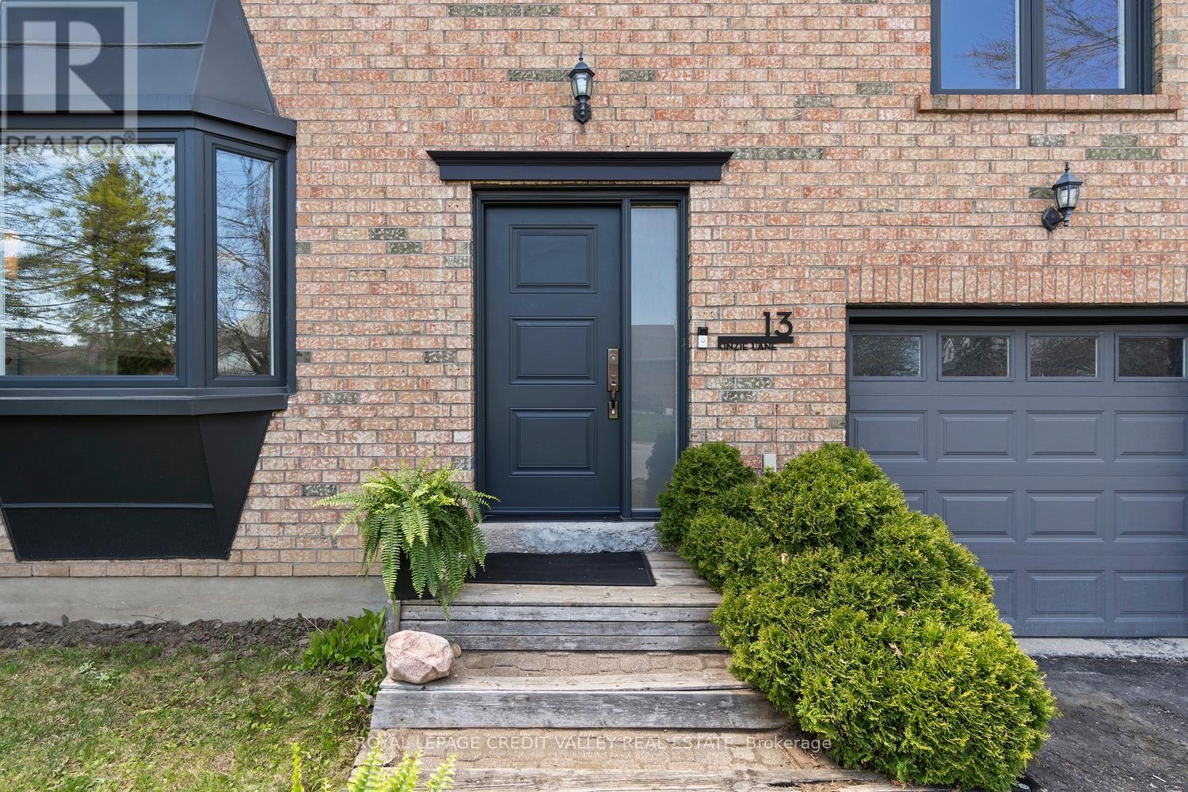
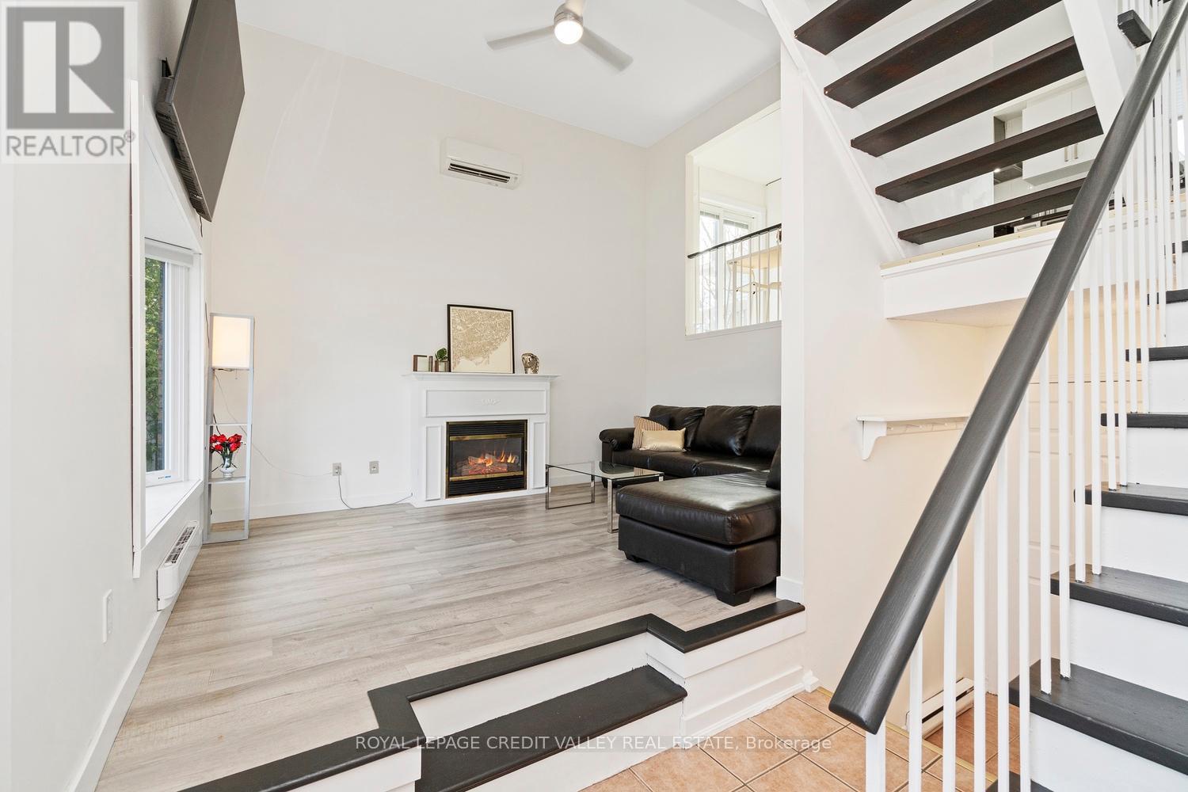
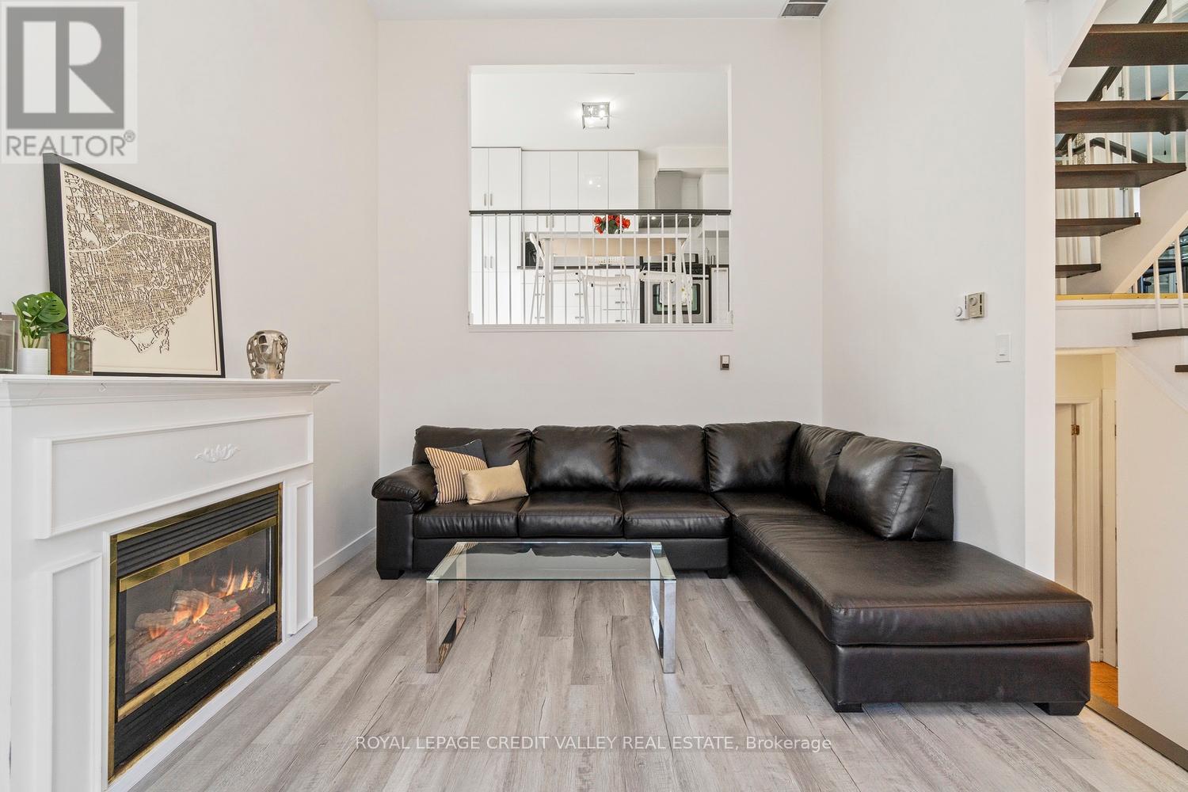

$849,900
13 KINZIE LANE
Barrie, Ontario, Ontario, L4M6A2
MLS® Number: S12188681
Property description
Exceptionally unique 3 Bed, 2.5 Bath Home with Space, Style & Comfort! Discover this deceptively spacious, corner lot home packed with charm, upgrades, and functional living. Freshly repainted from top to bottom, this home has been lovingly maintained and thoughtfully updated over the years. Upon entry, the soaring almost 14 foot ceiling is a standout feature! Enjoy a fully renovated kitchen overlooking a spacious living room and featuring stainless steel appliances, a gas stove, and ample cabinetry perfect for home chefs. From here, walk out to your private patio and huge backyard ideal for entertaining, gardening, or relaxing outdoors. Enjoy year-round comfort with an efficient ductless heating and cooling system, plus foam-insulated attic and 50-year worry-free roofing for peace of mind. Inside, you'll find laminate flooring throughout, and a bright, airy layout. Host formal dinners in the separate dining room or unwind in the cozy family room ideal for reading or entertaining company. Upstairs, the primary bedroom retreat features a walk-in closet and a 2-piece ensuite with plenty of space for a vanity or dressing table.The basement includes a large laundry area, framed living space ready for finishing, and extensive storage for all your needs. Additional upgrades include all window blinds, triple-pane windows and updated exterior doors throughout including a new garage door. Offering rare value, comfort, and style this home is ready for your family to move in and enjoy. Easily walk to schools, parks, amenities and located a short drive to from the highway, Georgian College and the waterfront!
Building information
Type
*****
Appliances
*****
Basement Development
*****
Basement Type
*****
Construction Style Attachment
*****
Cooling Type
*****
Exterior Finish
*****
Fireplace Present
*****
Foundation Type
*****
Half Bath Total
*****
Heating Fuel
*****
Heating Type
*****
Size Interior
*****
Stories Total
*****
Utility Water
*****
Land information
Sewer
*****
Size Depth
*****
Size Frontage
*****
Size Irregular
*****
Size Total
*****
Rooms
Main level
Bathroom
*****
Living room
*****
Basement
Recreational, Games room
*****
Other
*****
Laundry room
*****
Third level
Bathroom
*****
Bedroom 3
*****
Bedroom 2
*****
Primary Bedroom
*****
Second level
Family room
*****
Dining room
*****
Kitchen
*****
Courtesy of ROYAL LEPAGE CREDIT VALLEY REAL ESTATE
Book a Showing for this property
Please note that filling out this form you'll be registered and your phone number without the +1 part will be used as a password.
