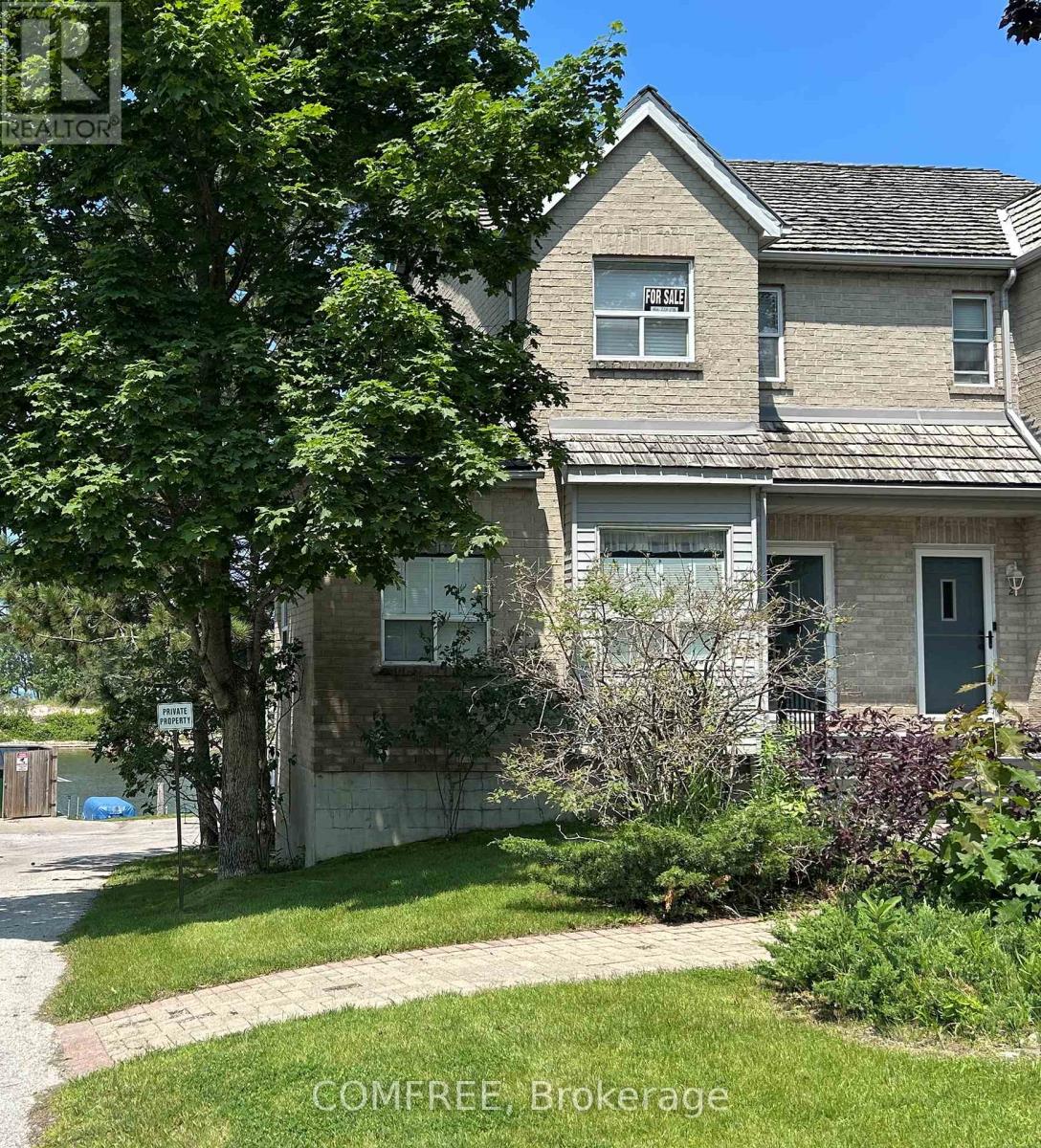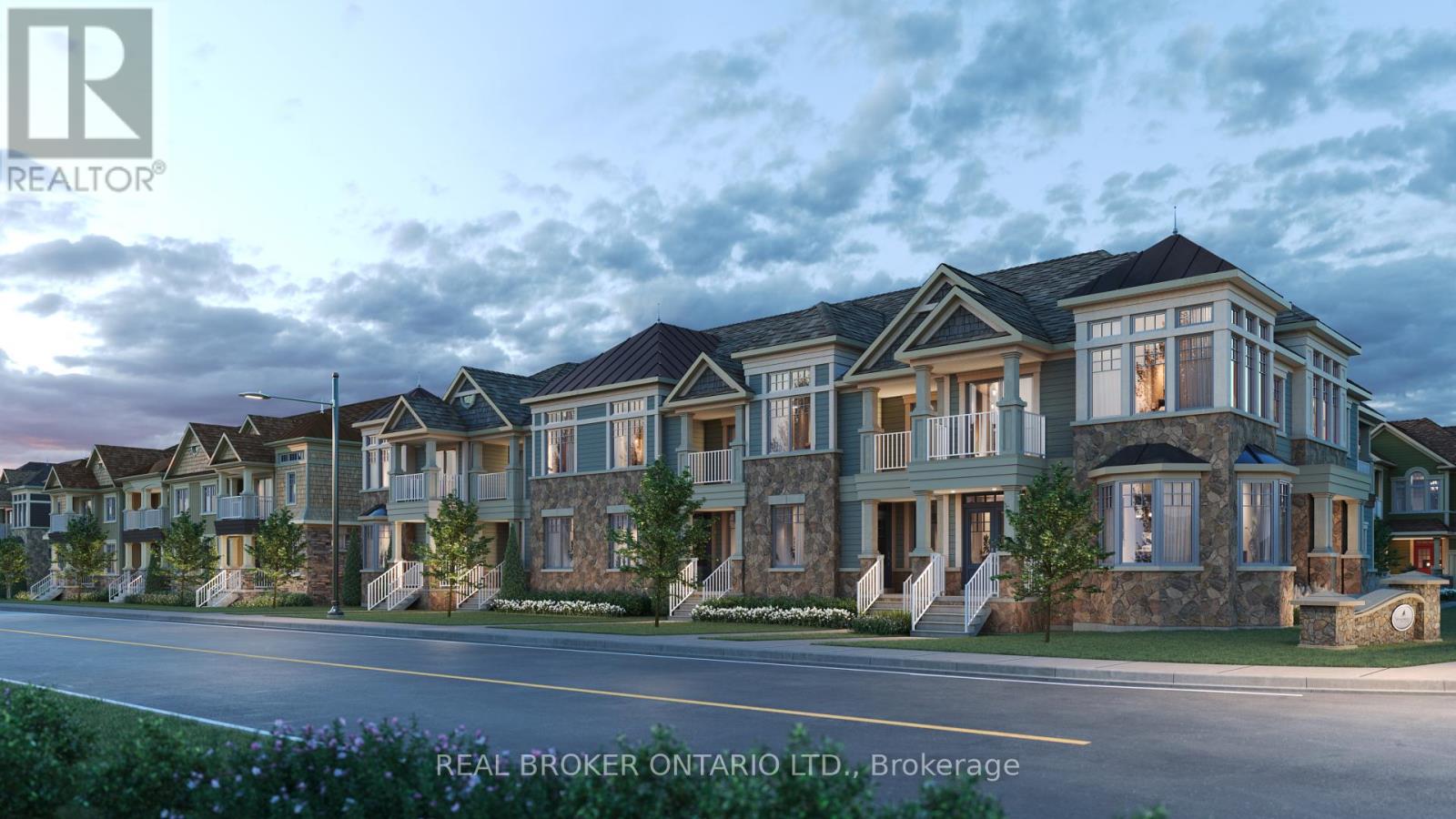Free account required
Unlock the full potential of your property search with a free account! Here's what you'll gain immediate access to:
- Exclusive Access to Every Listing
- Personalized Search Experience
- Favorite Properties at Your Fingertips
- Stay Ahead with Email Alerts
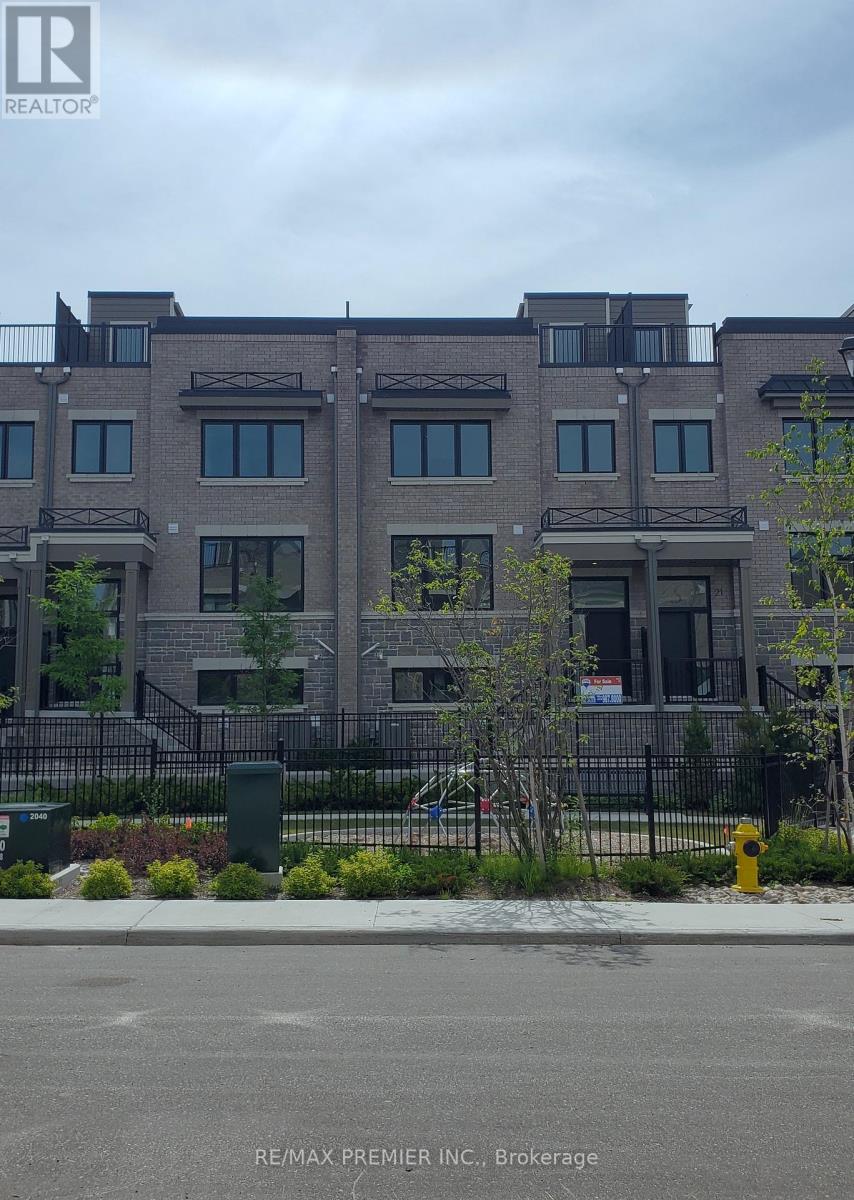

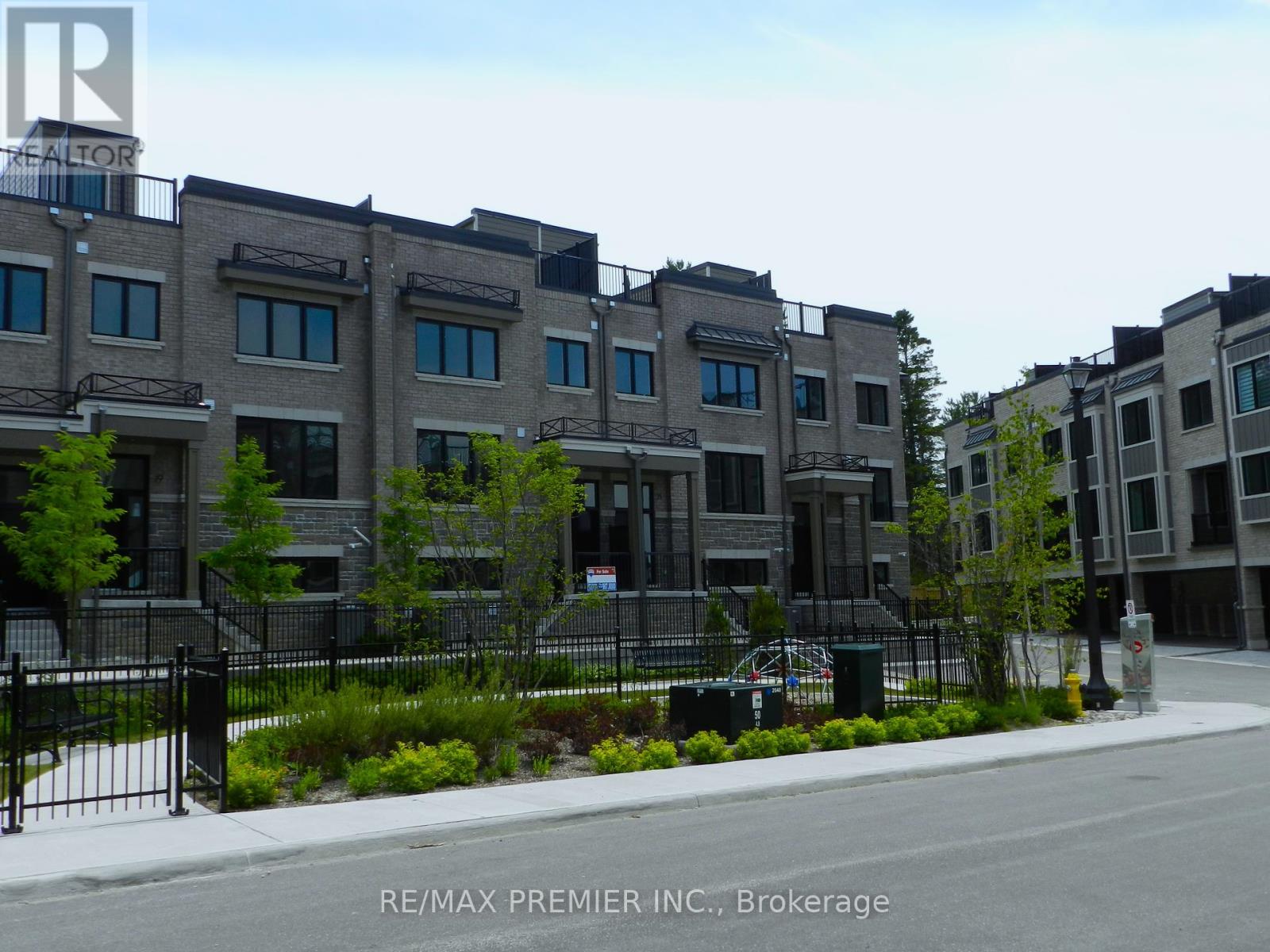

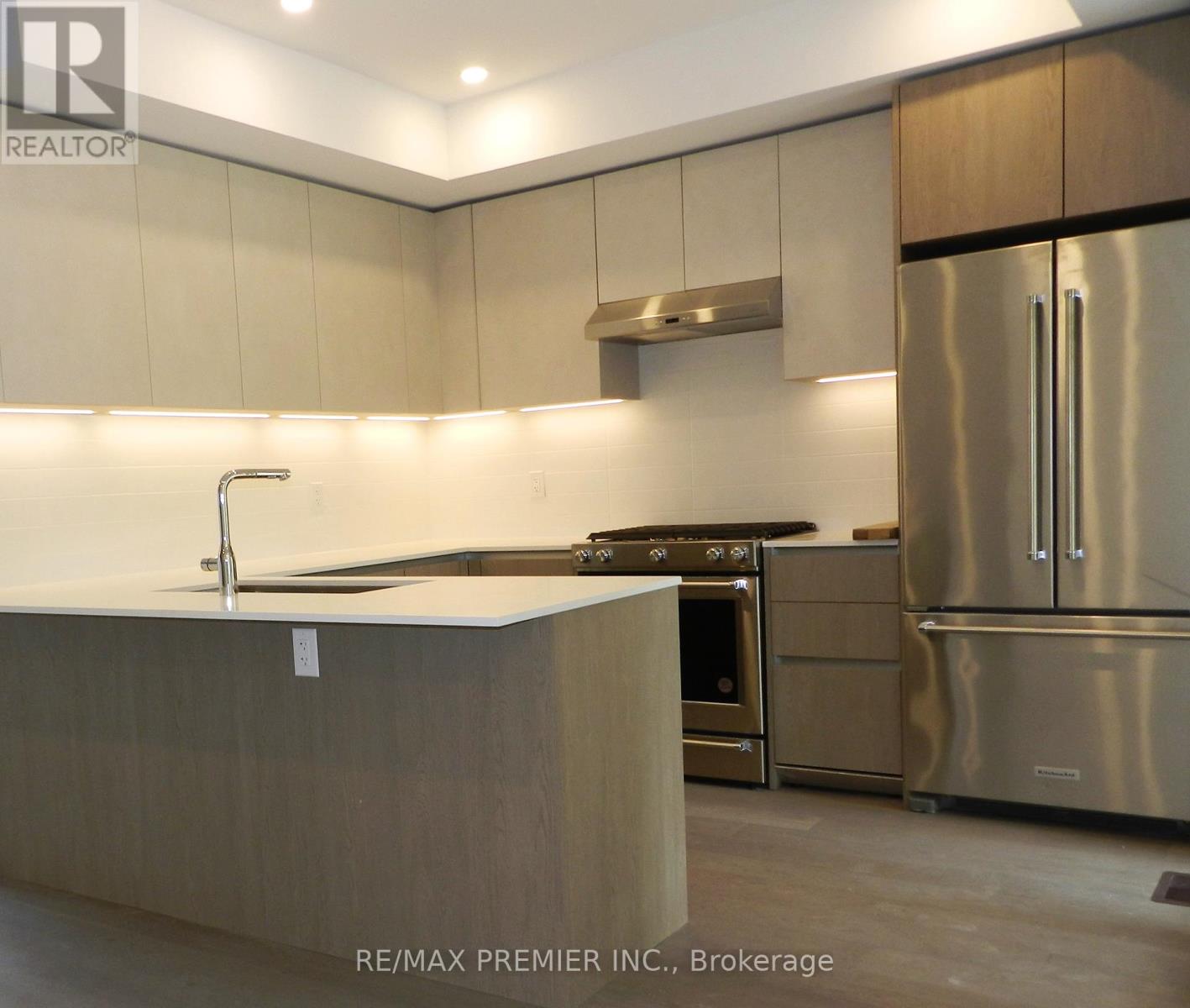
$898,990
20 JULIA CIRCLE
Wasaga Beach, Ontario, Ontario, L9Z2M4
MLS® Number: S12187606
Property description
This Stunning Brand New, Beachside Waterfront Retreat Townhome offers 2000 + sqft of primary living space. Experience a Lifetime of Relaxation in this Custom Finished Townhome with A Rare-Ground to Private 700 Sqft Rooftop Terrace Elevator Where you can Cozy Up To Enjoy the Sun-Swept Views and Stunning Sunsets of Georgian Bay. Take in the Water Front Views or Stroll the Longest Fresh Water Beach in The World. All Just Steps to Your Front Door. Custom Finishes Complete your Home with a Spacious Chef Style Kitchen Equipped with Premium Stainless Steel Kitchen Aid Appliances, Custom-Extra Tall Kitchen Cabinets, Quartz Counter with Undermounted Sink, Subway tile Back Splash and Walk Out To Balcony with BBQ Gas Hook Up. Retreat to your Spa Finished Primary Ensuite with Deep Soaker Tub, Double Vanity Quartz Counter and Stand Up Shower. 9ft Ceilings Throughout with Smooth Finish Complete with Pot Lights Enhances the Custom Finishes. 6" Engineered Hardwood Throughout, Stained Oak Stairs Complete With Metal Pickets, 12X24 Porcelain Tiles Throughout all Bathrooms and Foyer. Custom Floor and Door Trim Detail with Extra Tall 8ft Interior Doors Complete the Grand Finish. Drive up to your Private, Built in Double Car Garage and Two Car Private Drive Complete with Garage Door Opener. This Home comes with A Full Seven Year Tarion Warranty to Help with Ease of Mind. A Living Lifestyle of Custom Finishes Awaits You.
Building information
Type
*****
Age
*****
Appliances
*****
Construction Style Attachment
*****
Cooling Type
*****
Exterior Finish
*****
Foundation Type
*****
Half Bath Total
*****
Heating Fuel
*****
Heating Type
*****
Size Interior
*****
Stories Total
*****
Utility Water
*****
Land information
Access Type
*****
Sewer
*****
Size Depth
*****
Size Frontage
*****
Size Irregular
*****
Size Total
*****
Rooms
Second level
Kitchen
*****
Kitchen
*****
Courtesy of RE/MAX PREMIER INC.
Book a Showing for this property
Please note that filling out this form you'll be registered and your phone number without the +1 part will be used as a password.

