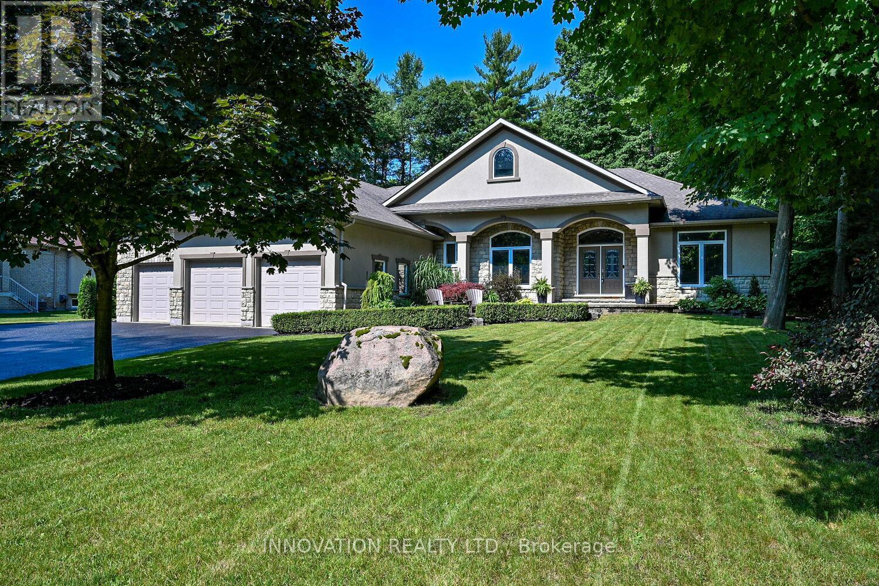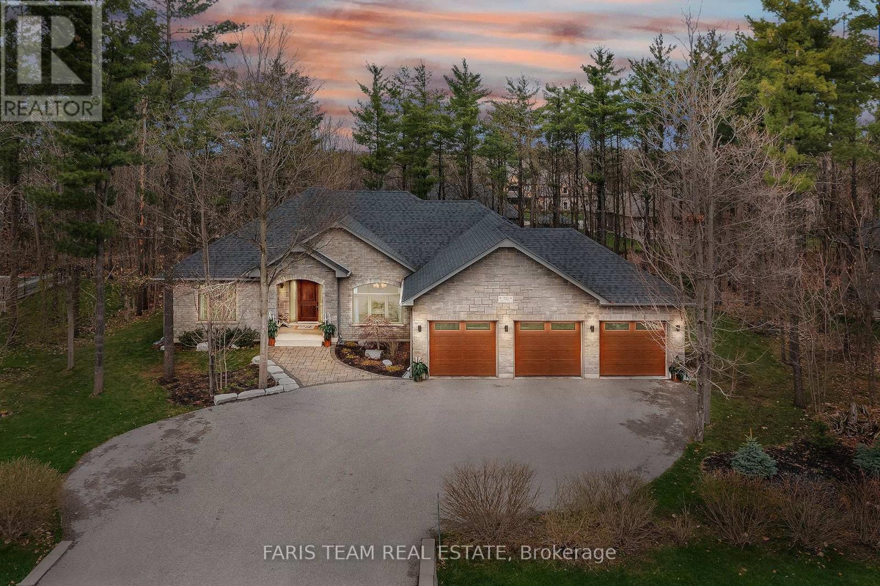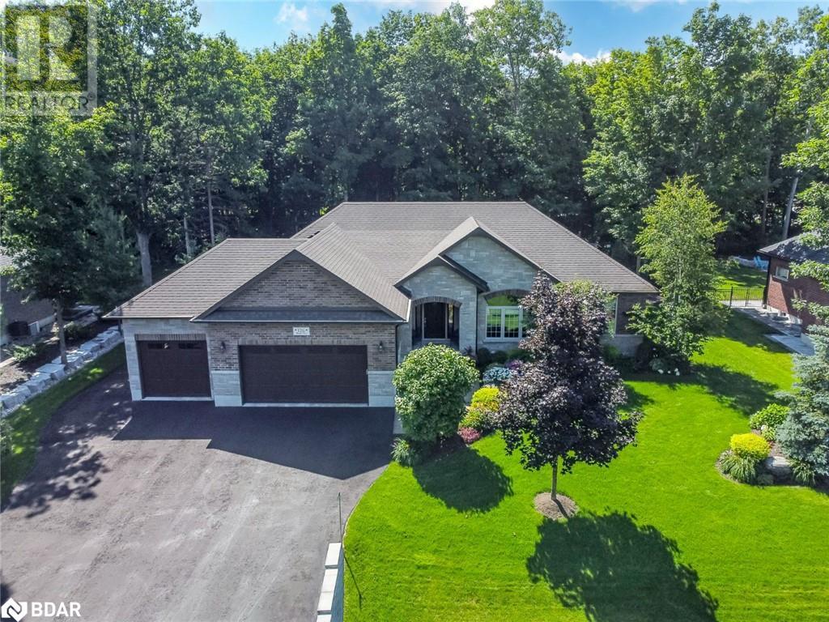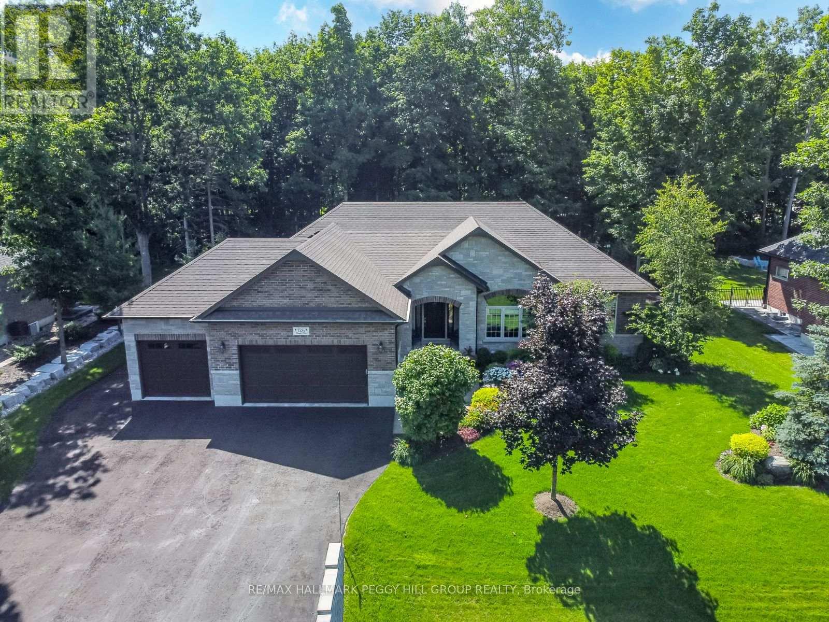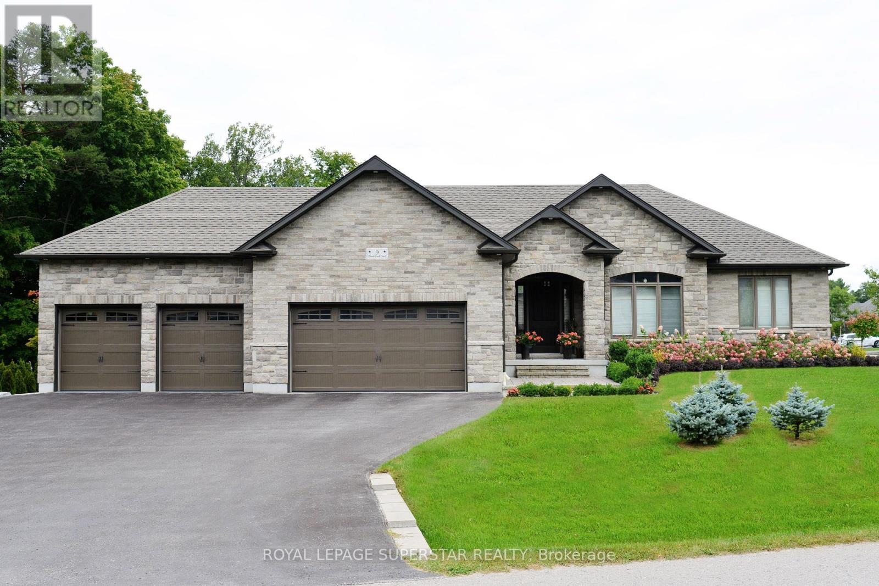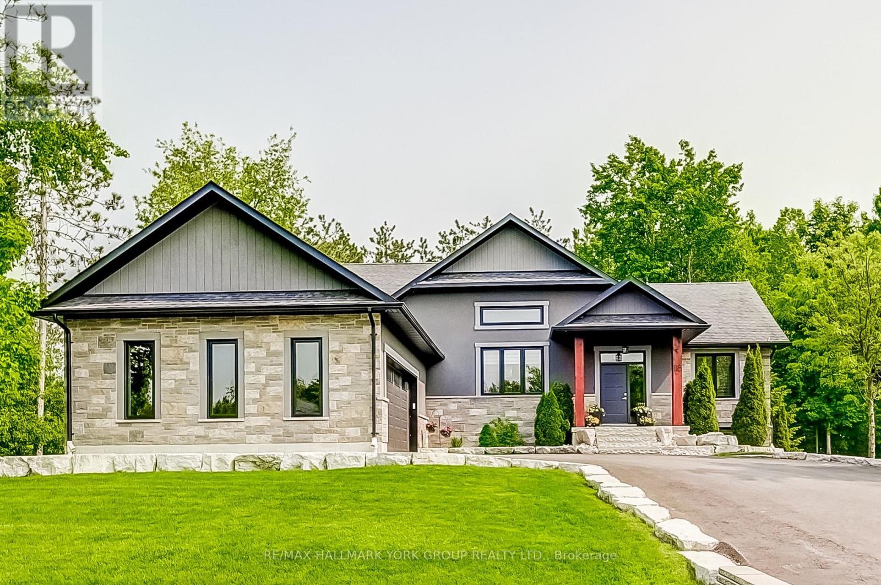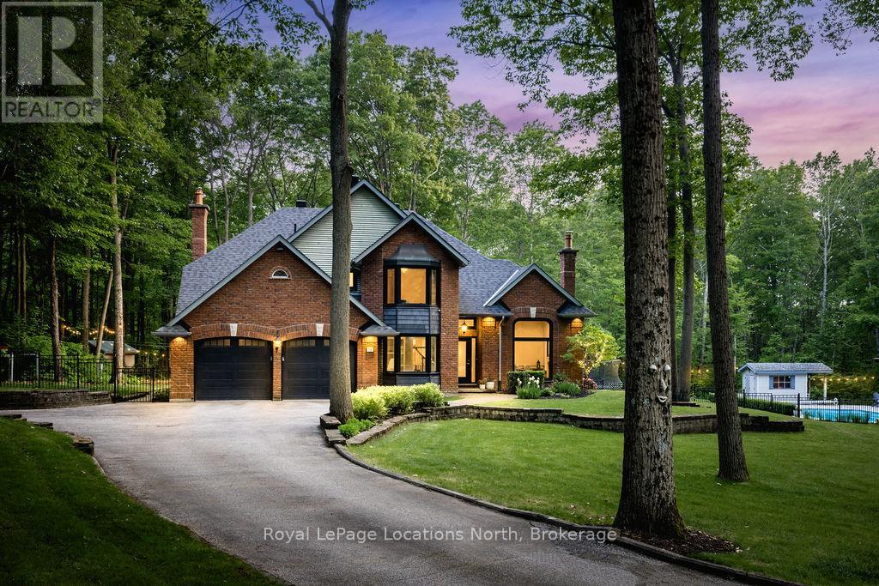Free account required
Unlock the full potential of your property search with a free account! Here's what you'll gain immediate access to:
- Exclusive Access to Every Listing
- Personalized Search Experience
- Favorite Properties at Your Fingertips
- Stay Ahead with Email Alerts
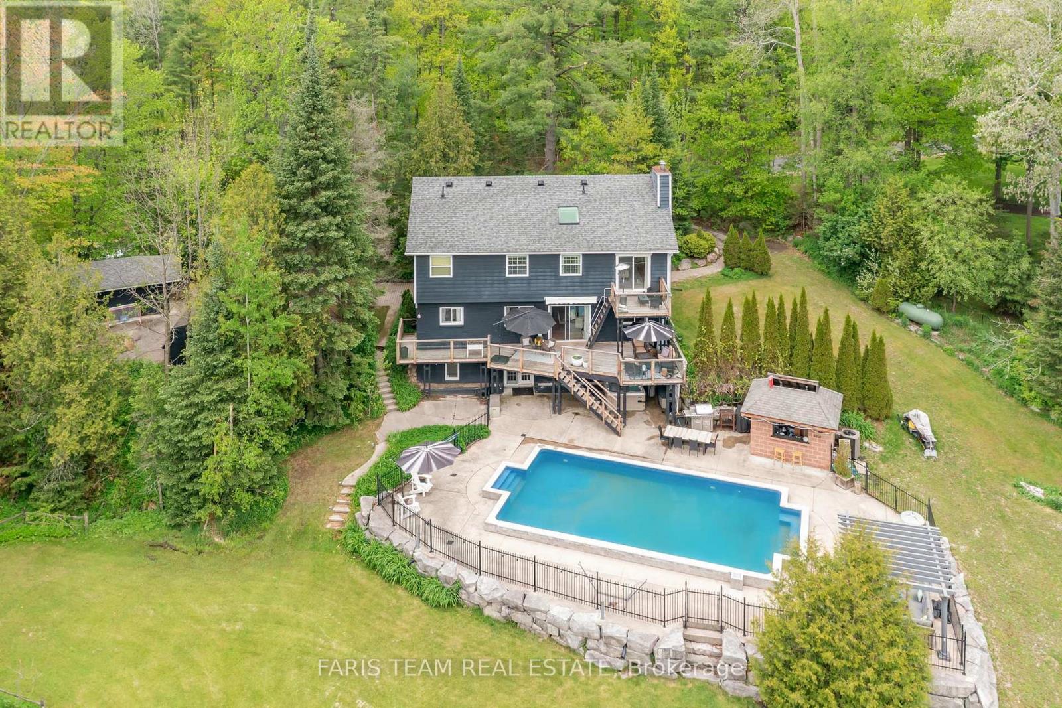
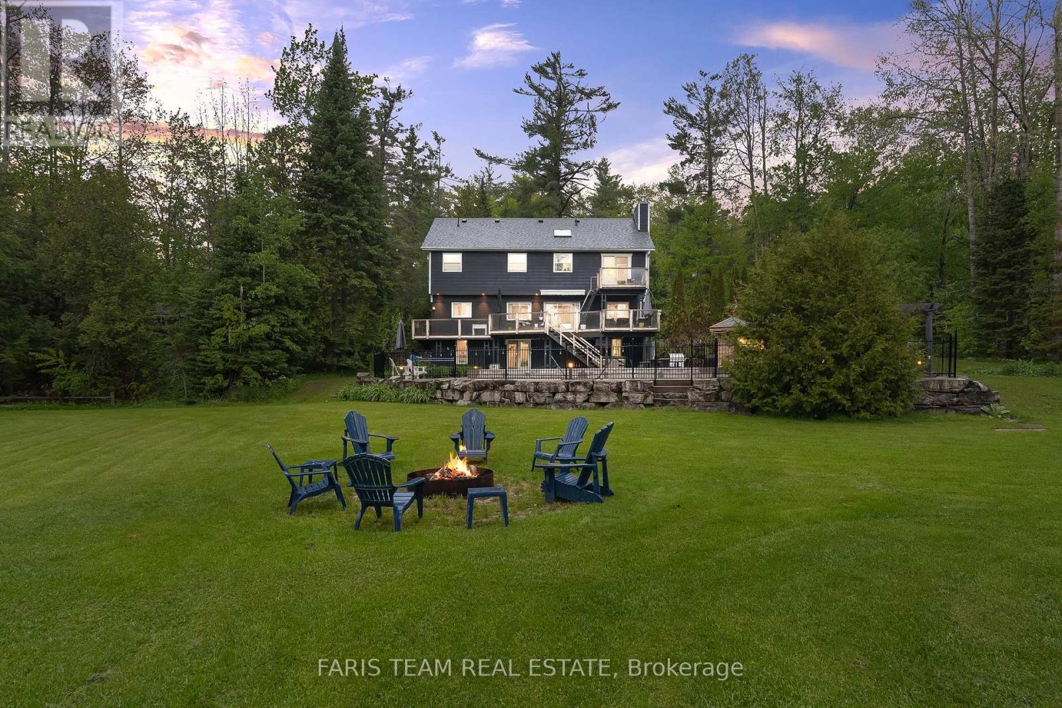
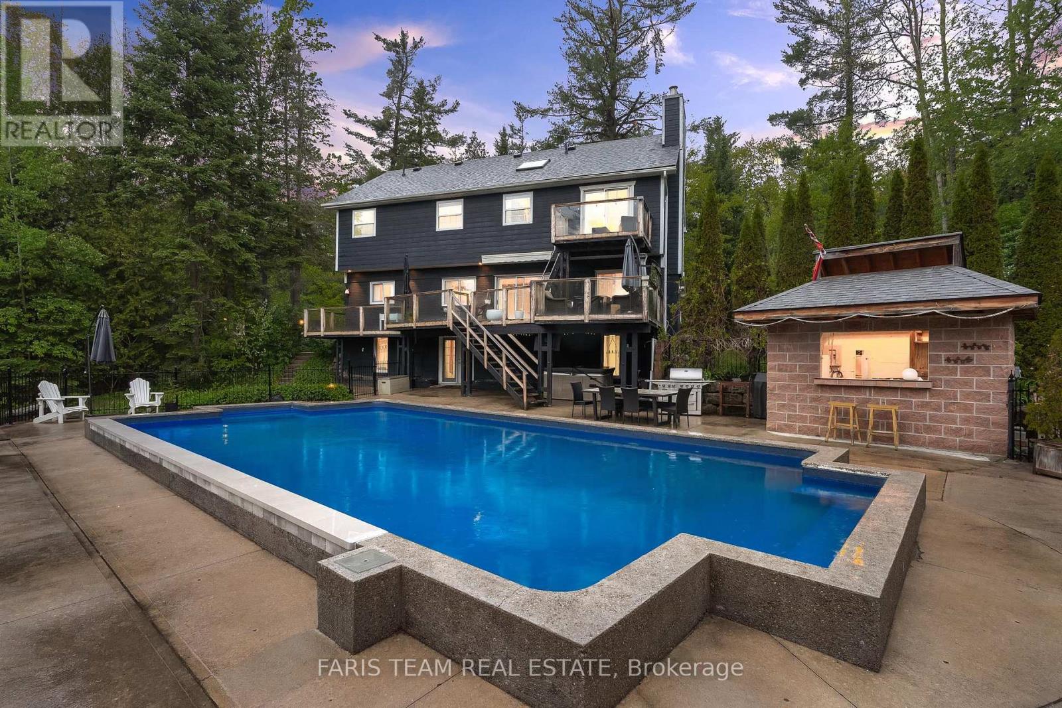
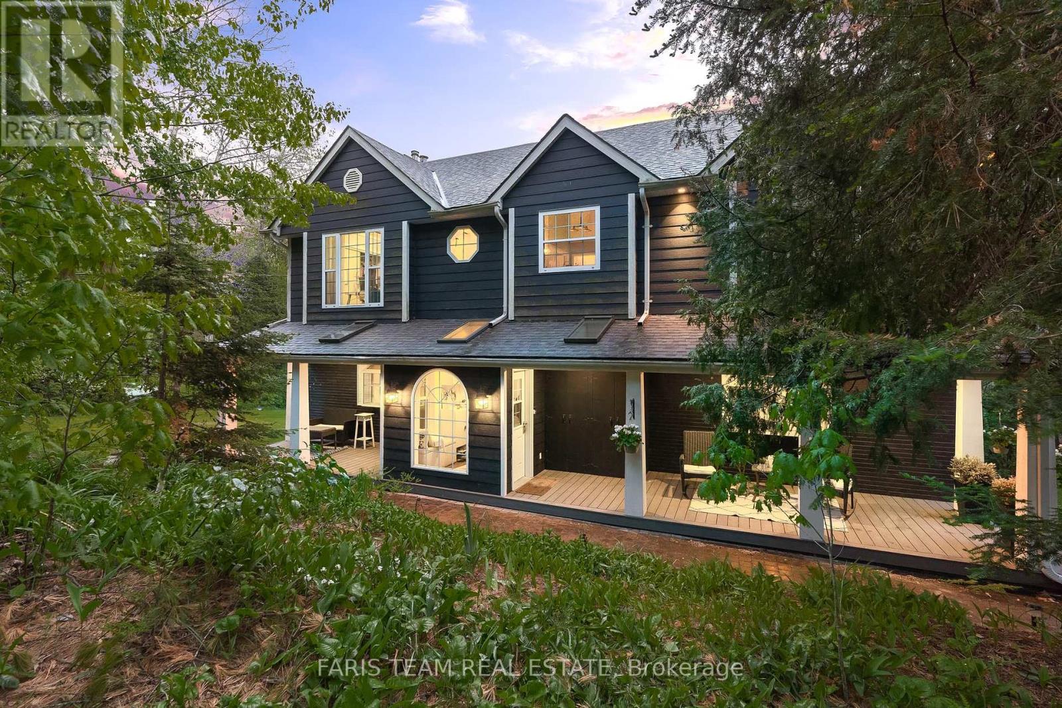
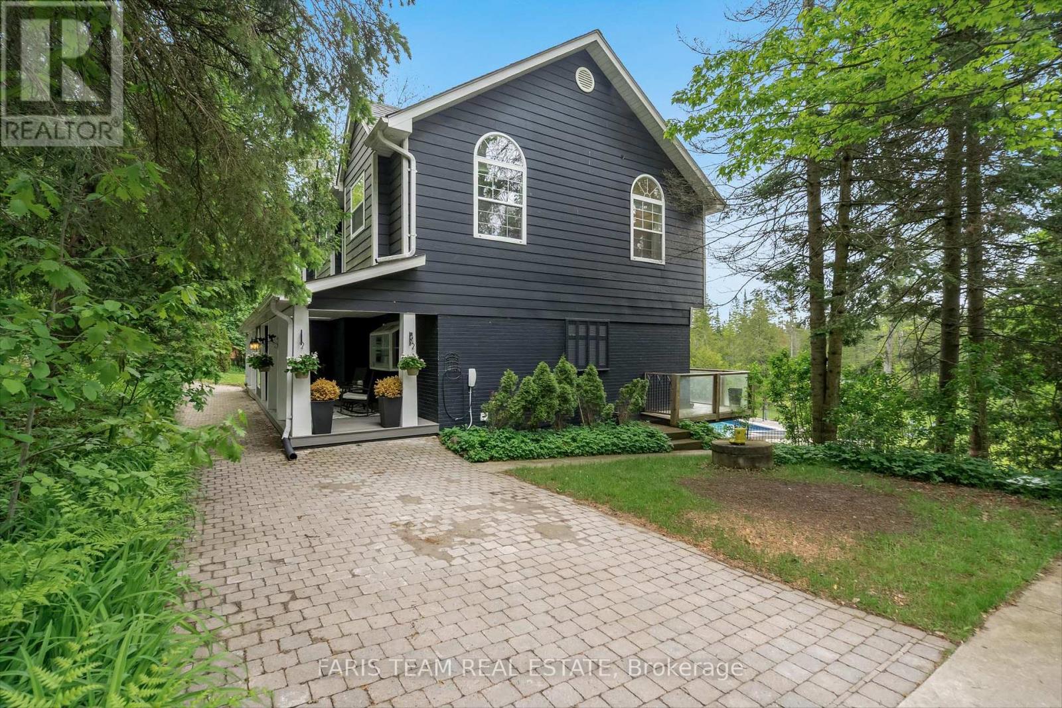
$1,749,000
1441 HENDRIE ROAD
Springwater, Ontario, Ontario, L9X0Y9
MLS® Number: S12186724
Property description
Top 5 Reasons You Will Love This Home: 1) Bask in your own private resort-like backyard with a pool, hot tub, pool house, clubhouse, pond, and open-air cabana, perfectly designed for relaxation, entertaining, and year-round enjoyment 2) From skiing and snowshoeing in winter to ATVing, hiking, and beach days in the warmer months, adventure is always just steps away with trails and nature right outside your door 3) Meticulously updated with modern bathrooms, a stylish kitchen, and a finished walkout basement that offers warm, welcoming spaces to gather, unwind, and host 4) Set in a peaceful, secluded setting yet just a short drive to the GTA, Barrie, and cottage country, offering the best of both worlds 5) With ample space for kids, guests, hobbies, and all your toys, this is where memories are made; step onto the deck and breathe in the fresh country air, feel the serenity and pride of calling this staycation-ready estate your own, and imagine the life that awaits. 2,418 above grade sq.ft. plus a finished basement. Visit our website for more detailed information.
Building information
Type
*****
Age
*****
Amenities
*****
Appliances
*****
Basement Development
*****
Basement Features
*****
Basement Type
*****
Construction Style Attachment
*****
Cooling Type
*****
Exterior Finish
*****
Fireplace Present
*****
FireplaceTotal
*****
Flooring Type
*****
Foundation Type
*****
Half Bath Total
*****
Heating Fuel
*****
Heating Type
*****
Size Interior
*****
Stories Total
*****
Utility Water
*****
Land information
Acreage
*****
Sewer
*****
Size Depth
*****
Size Frontage
*****
Size Irregular
*****
Size Total
*****
Surface Water
*****
Rooms
Main level
Laundry room
*****
Living room
*****
Dining room
*****
Kitchen
*****
Basement
Bedroom
*****
Family room
*****
Second level
Bedroom
*****
Bedroom
*****
Primary Bedroom
*****
Den
*****
Courtesy of FARIS TEAM REAL ESTATE
Book a Showing for this property
Please note that filling out this form you'll be registered and your phone number without the +1 part will be used as a password.
