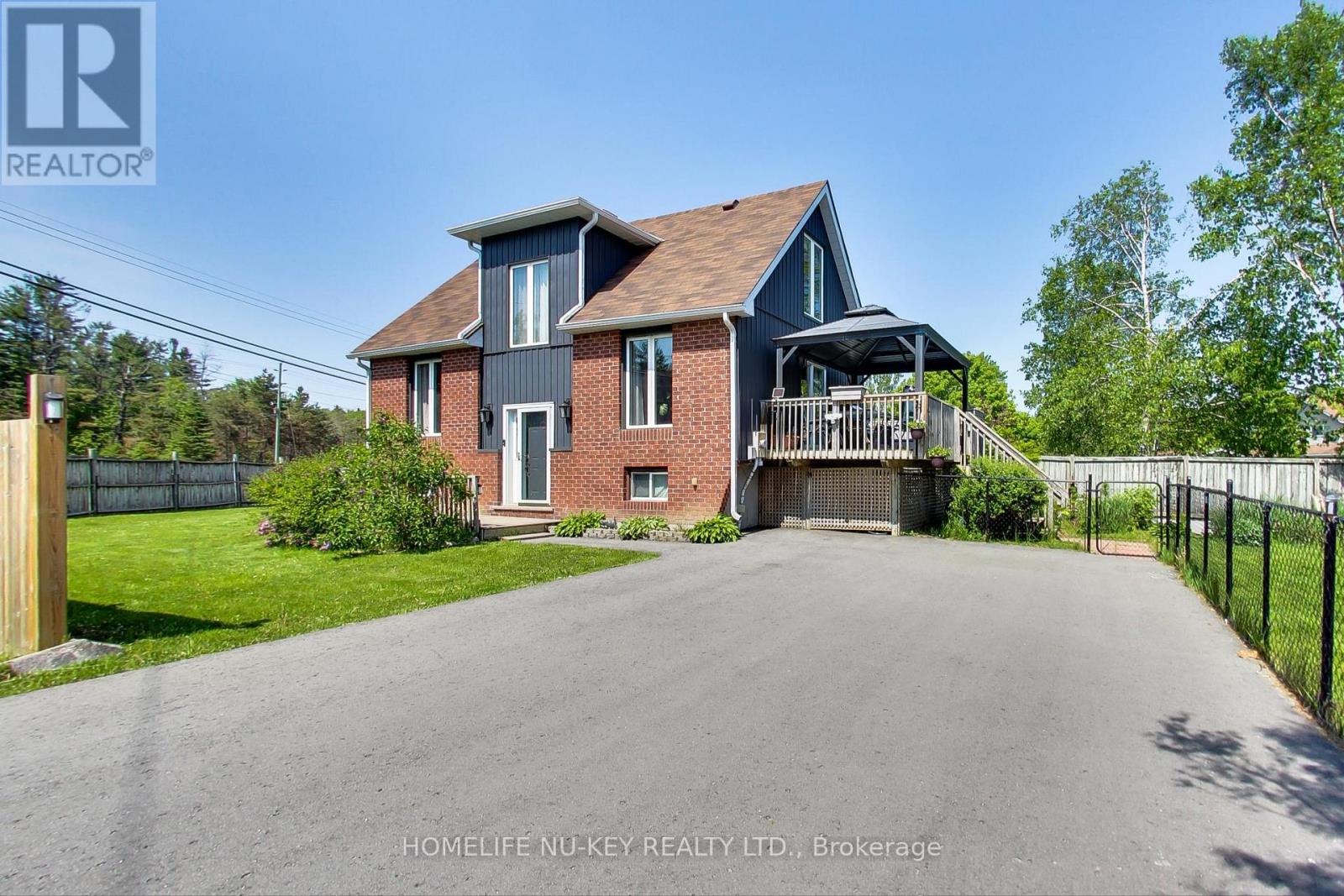Free account required
Unlock the full potential of your property search with a free account! Here's what you'll gain immediate access to:
- Exclusive Access to Every Listing
- Personalized Search Experience
- Favorite Properties at Your Fingertips
- Stay Ahead with Email Alerts
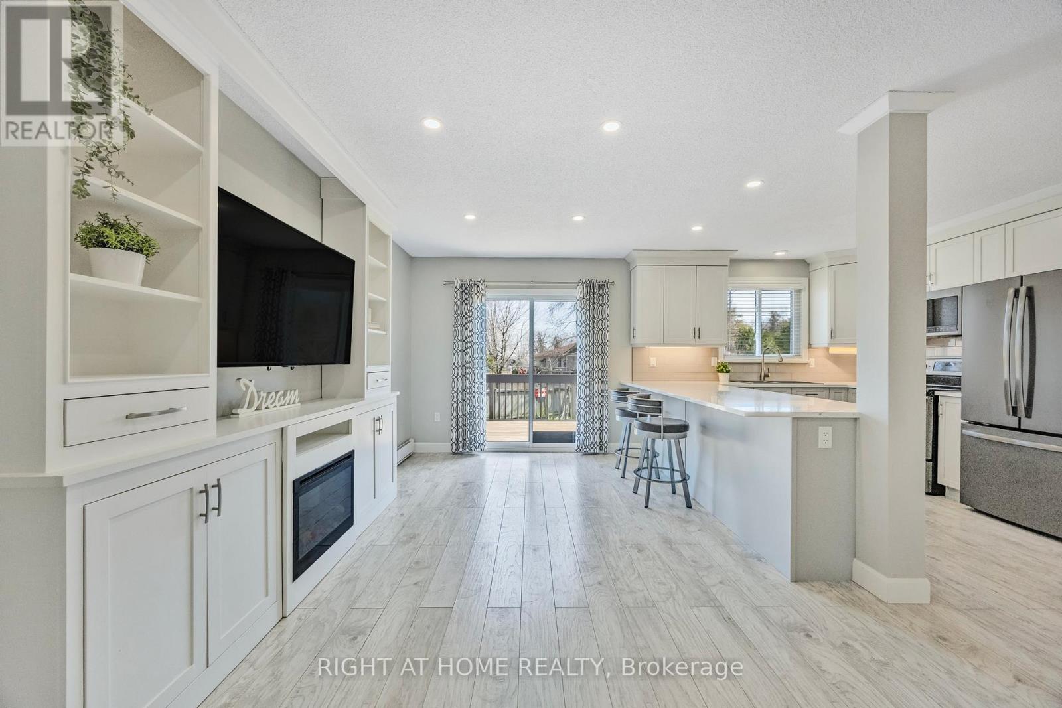
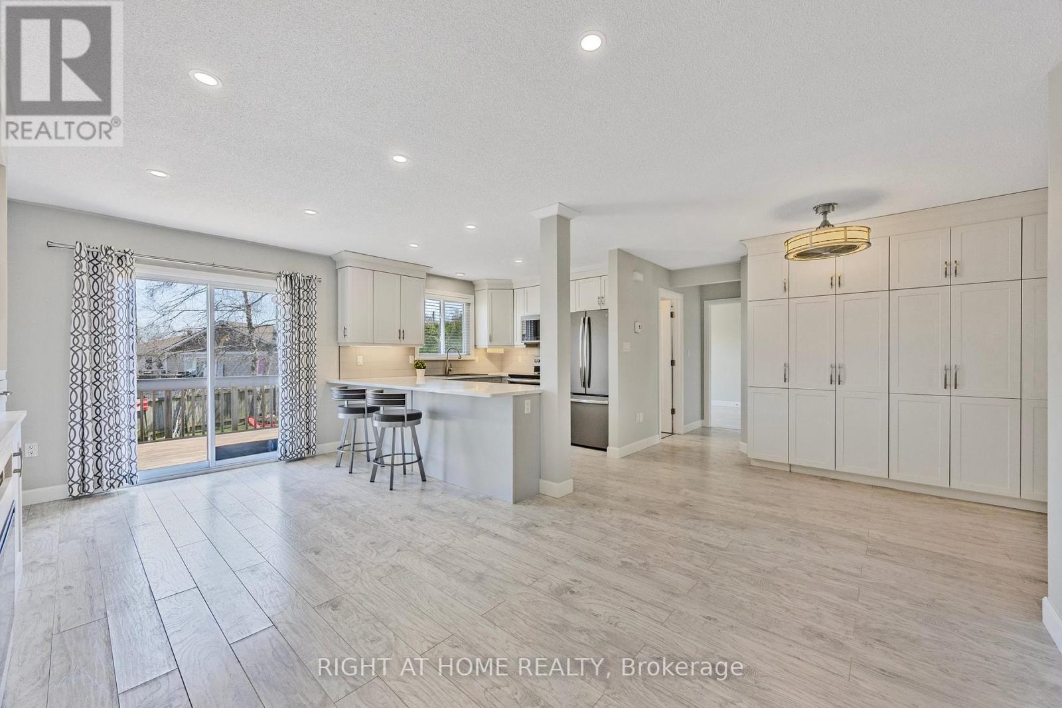
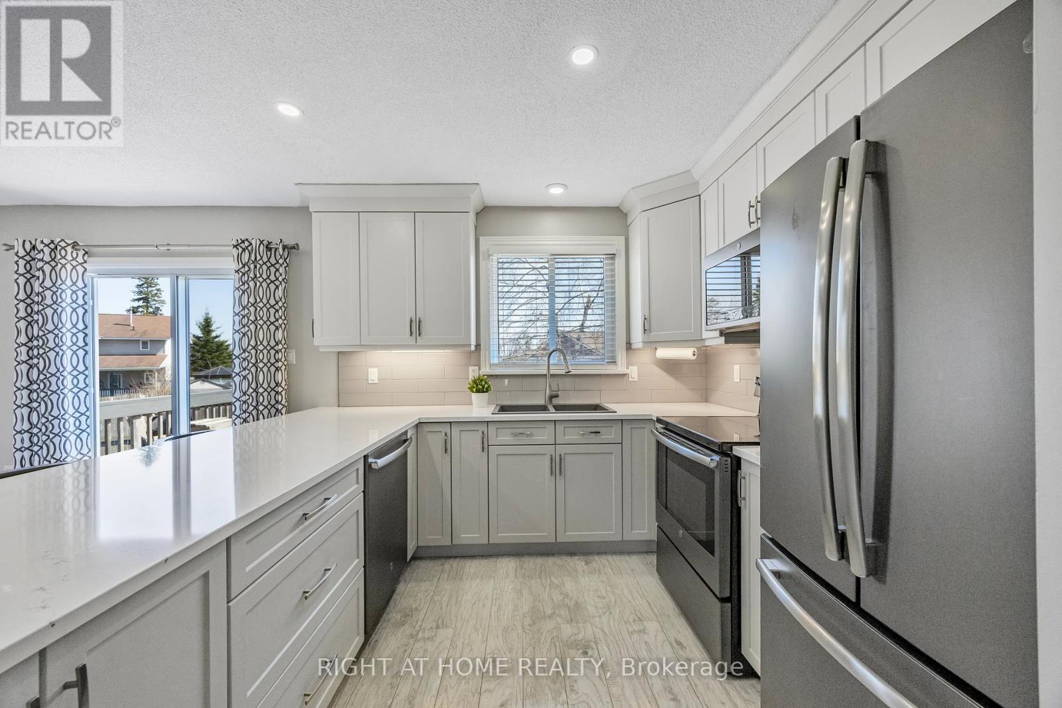
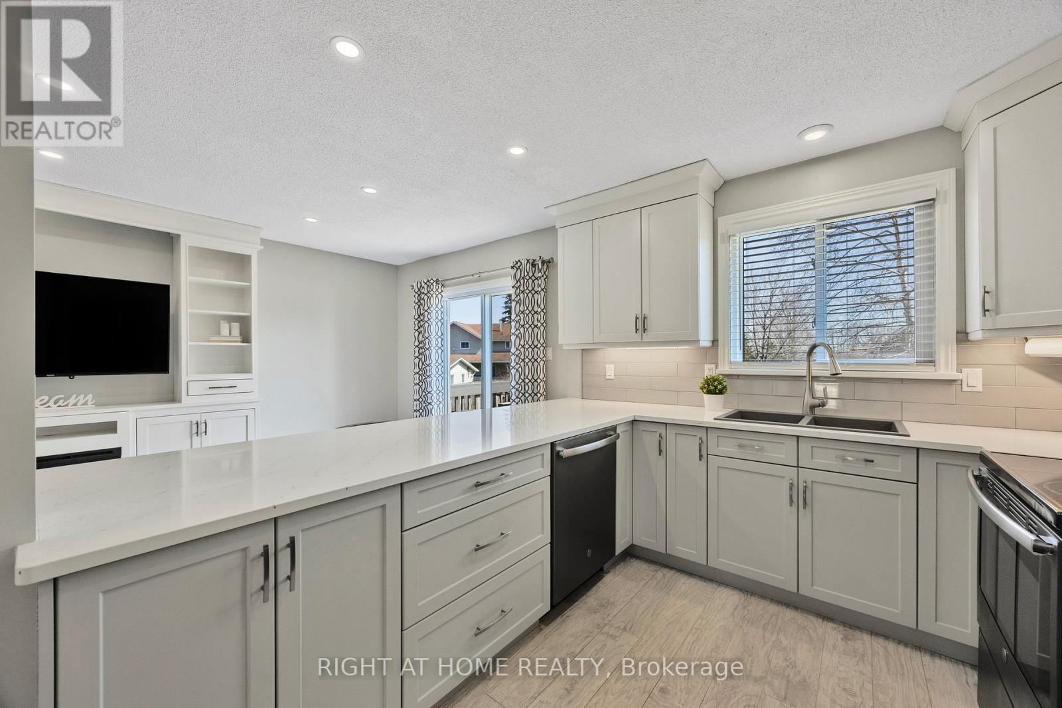
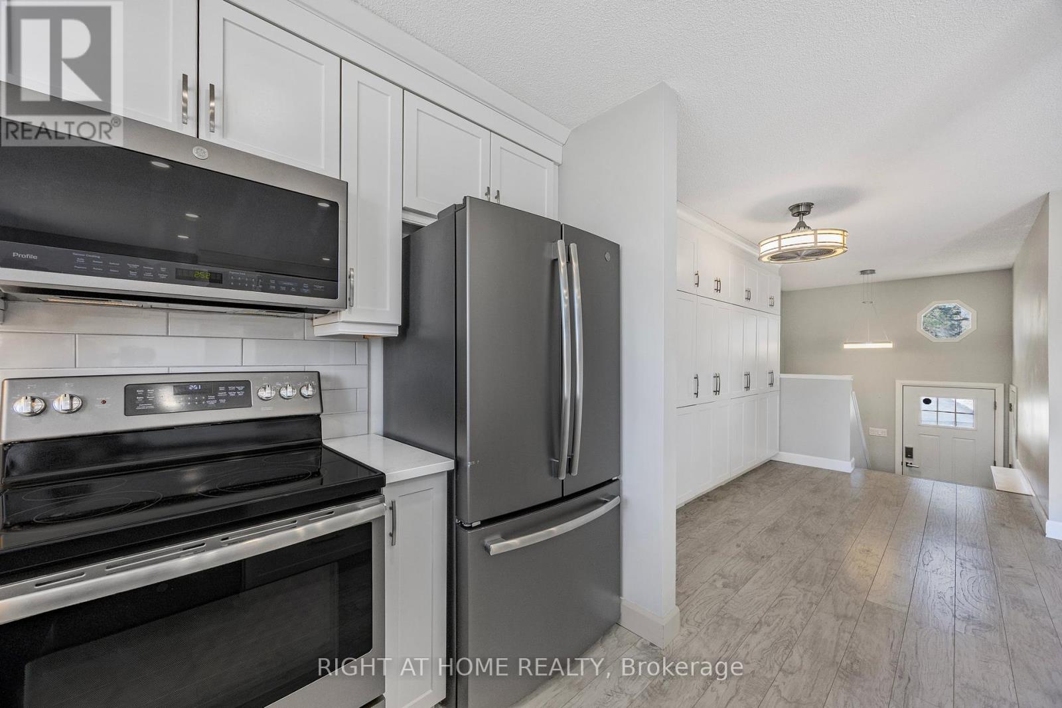
$549,999
9205 11 HIGHWAY N
Severn, Ontario, Ontario, L3V0Y8
MLS® Number: S12184995
Property description
Welcome to The West Shore! This beautifully renovated home with a freshly sealed driveway is a fantastic opportunity for first-time buyers, smart investors, or anyone looking to downsize in comfort and style. Fully move-in ready and affordably priced, it offers modern finishes, thoughtful updates, and spacious living throughout.Step into the bright, contemporary kitchen featuring sleek stone countertops, upgraded stainless steel appliances, and a cozy eat-in areaperfect for casual dining and family time. The updated bathroom includes a large walk-in shower and stylish fixtures that create a fresh, modern vibe.Upstairs, you'll find two generously sized bedrooms and easy-to-maintain flooring, no carpets in sight! Step outside to a private deck, ideal for barbecues and outdoor entertaining, with nearby access to a fire pit for relaxing evenings under the stars.The fully fenced backyard includes a powered workshop, great for hobbies, storage, or your next creative project. The finished basement offers incredible versatility with a potential separate entrance, a kitchenette, third bedroom, spacious rec room, and a second renovated bathroom, ideal as an in-law suite or income-generating rental unit.With ample parking and turnaround space out front, an insulated garage with inside entry, and abundant storage throughout, this home checks every box. Pre-inspected with no concerns, its ready for you to move in and enjoy.Whether you're seeking multigenerational living or a smart investment, this home delivers exceptional value. Don't miss out-this one wont last!
Building information
Type
*****
Age
*****
Amenities
*****
Appliances
*****
Architectural Style
*****
Basement Development
*****
Basement Type
*****
Construction Style Attachment
*****
Exterior Finish
*****
Fireplace Present
*****
FireplaceTotal
*****
Foundation Type
*****
Heating Fuel
*****
Heating Type
*****
Size Interior
*****
Stories Total
*****
Utility Water
*****
Land information
Sewer
*****
Size Depth
*****
Size Frontage
*****
Size Irregular
*****
Size Total
*****
Rooms
Main level
Bathroom
*****
Bedroom 2
*****
Primary Bedroom
*****
Dining room
*****
Kitchen
*****
Living room
*****
Basement
Kitchen
*****
Bathroom
*****
Bedroom 3
*****
Recreational, Games room
*****
Laundry room
*****
Main level
Bathroom
*****
Bedroom 2
*****
Primary Bedroom
*****
Dining room
*****
Kitchen
*****
Living room
*****
Basement
Kitchen
*****
Bathroom
*****
Bedroom 3
*****
Recreational, Games room
*****
Laundry room
*****
Main level
Bathroom
*****
Bedroom 2
*****
Primary Bedroom
*****
Dining room
*****
Kitchen
*****
Living room
*****
Basement
Kitchen
*****
Bathroom
*****
Bedroom 3
*****
Recreational, Games room
*****
Laundry room
*****
Courtesy of RIGHT AT HOME REALTY
Book a Showing for this property
Please note that filling out this form you'll be registered and your phone number without the +1 part will be used as a password.
