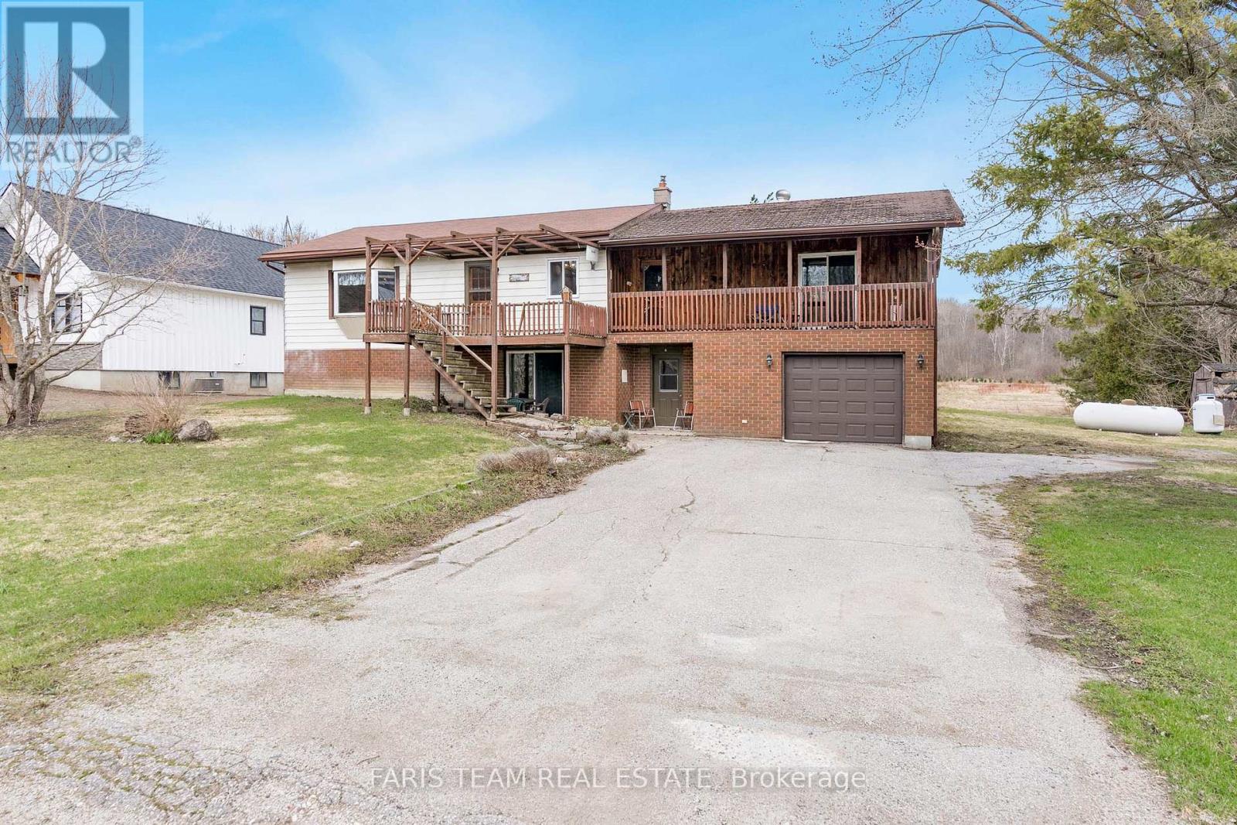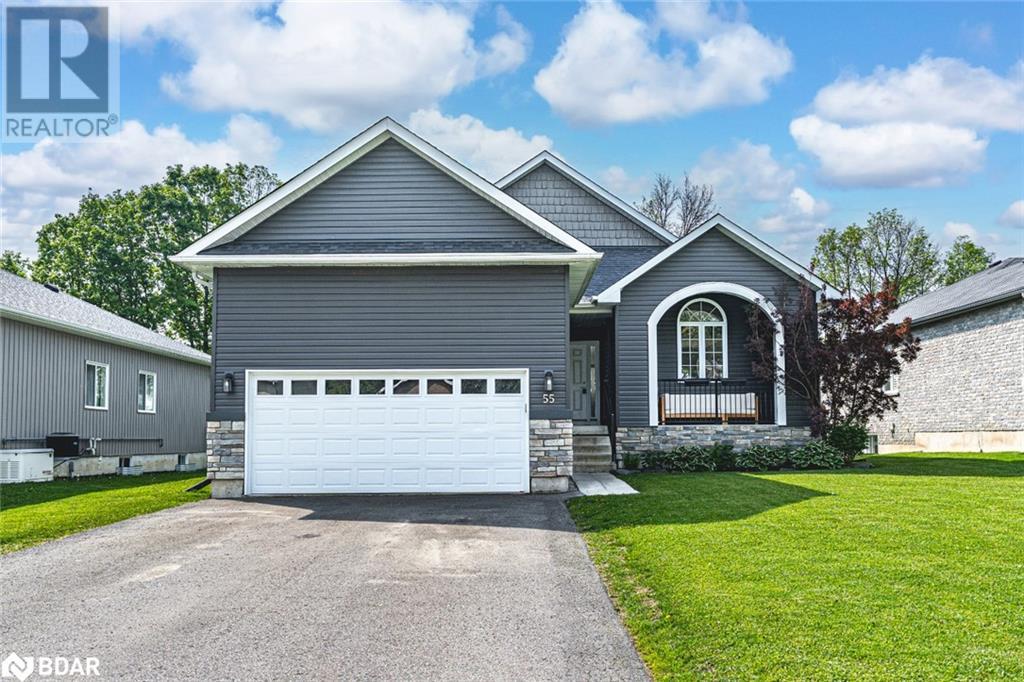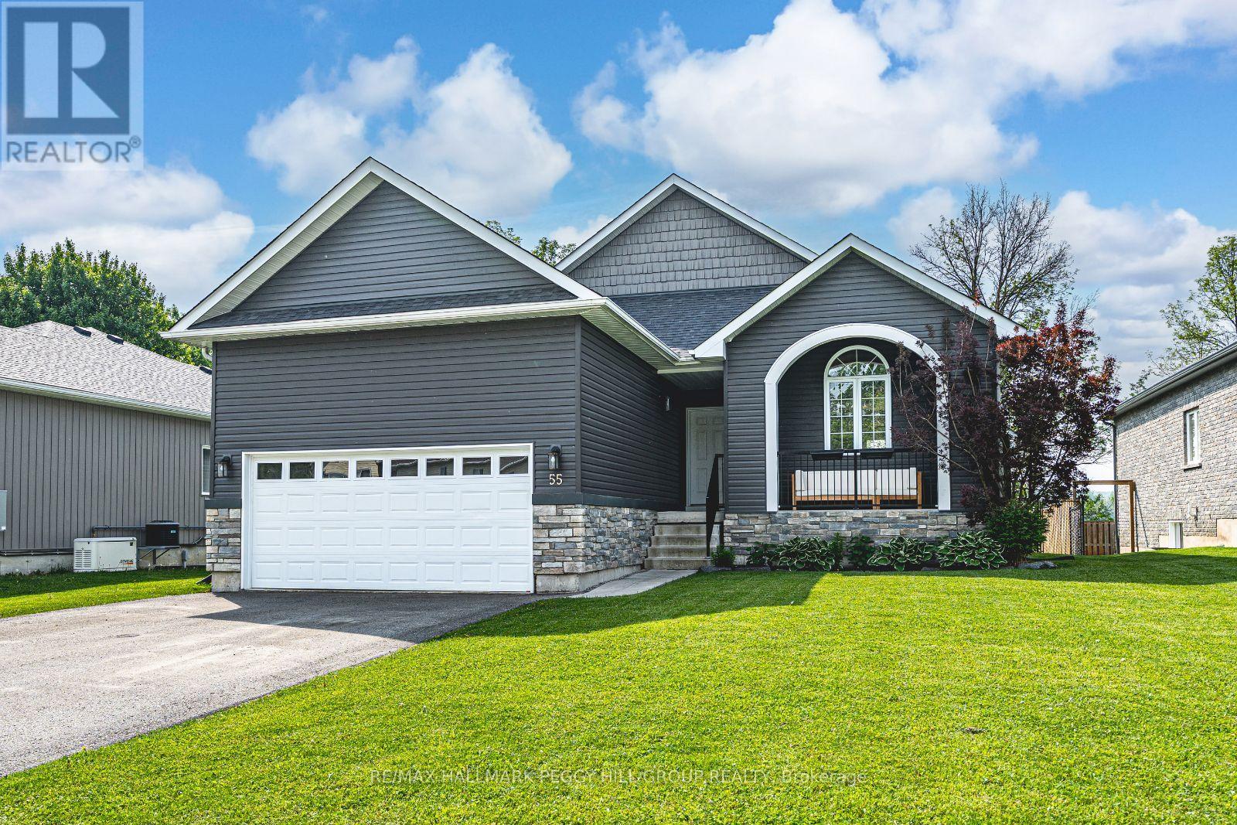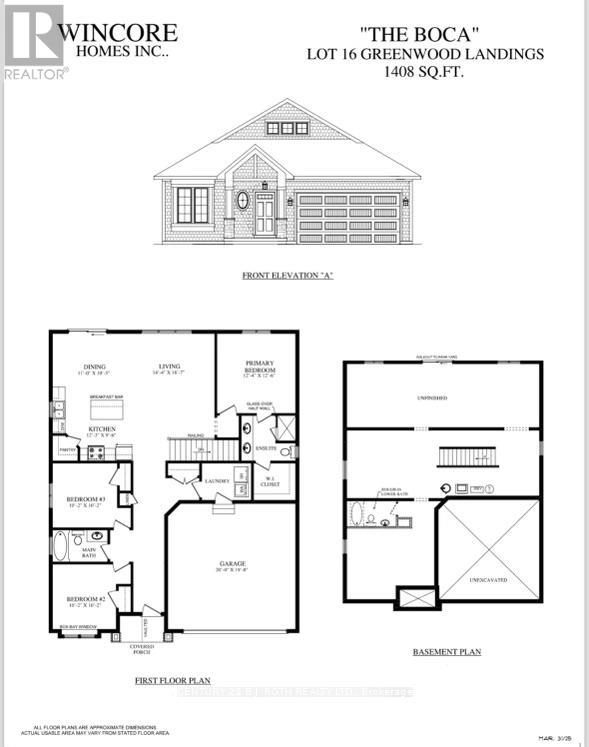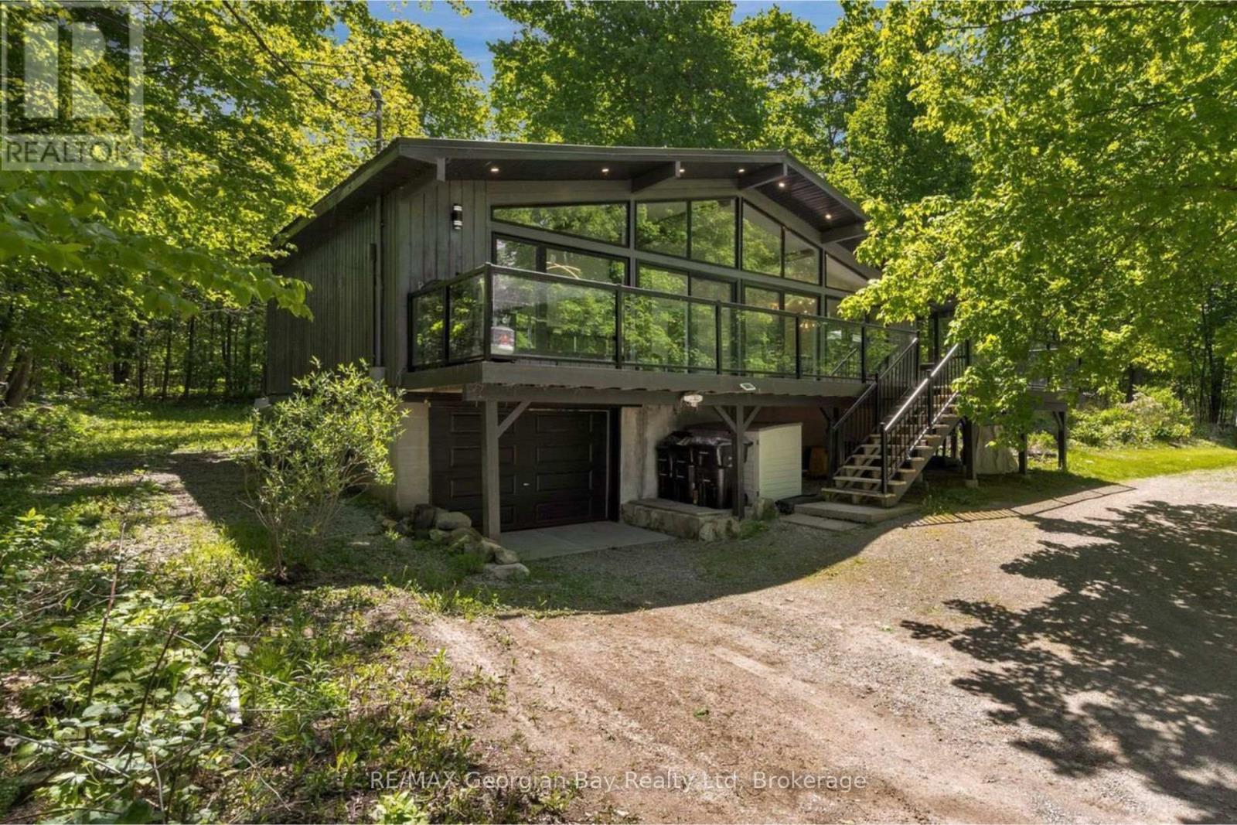Free account required
Unlock the full potential of your property search with a free account! Here's what you'll gain immediate access to:
- Exclusive Access to Every Listing
- Personalized Search Experience
- Favorite Properties at Your Fingertips
- Stay Ahead with Email Alerts
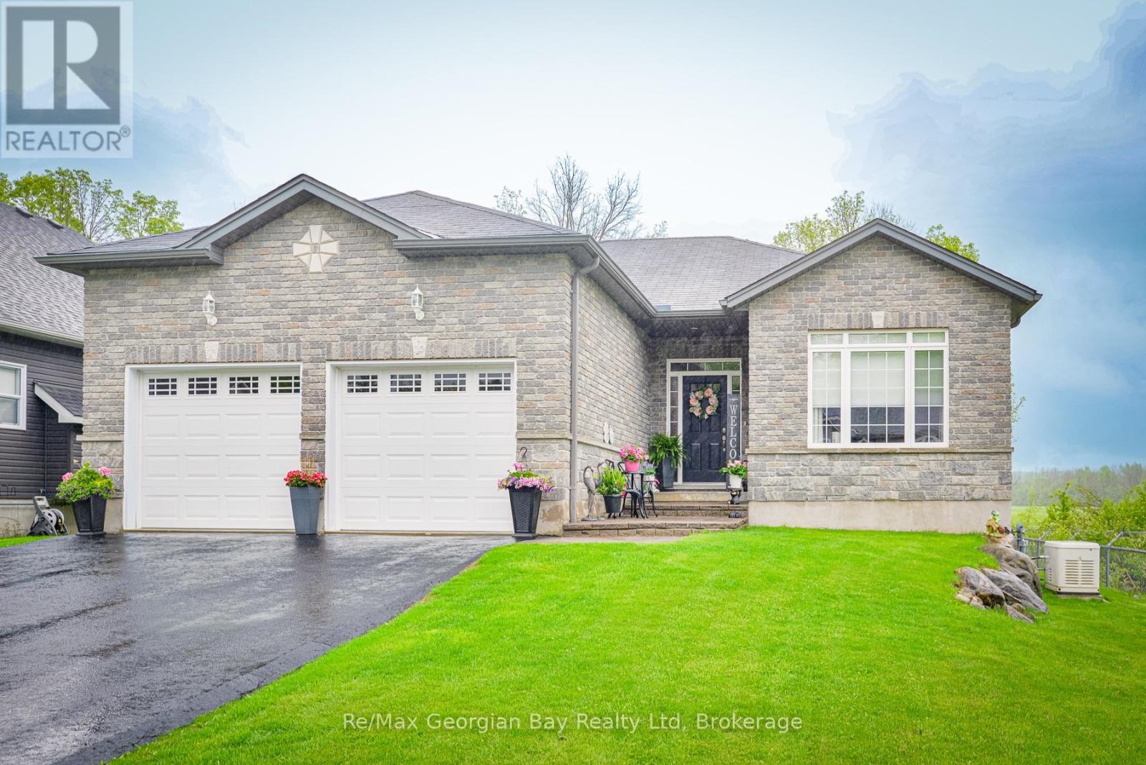
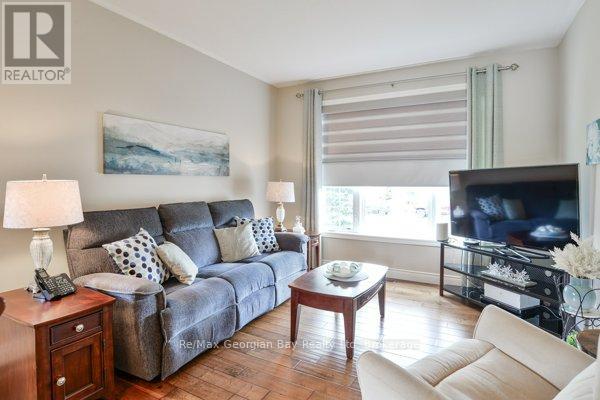
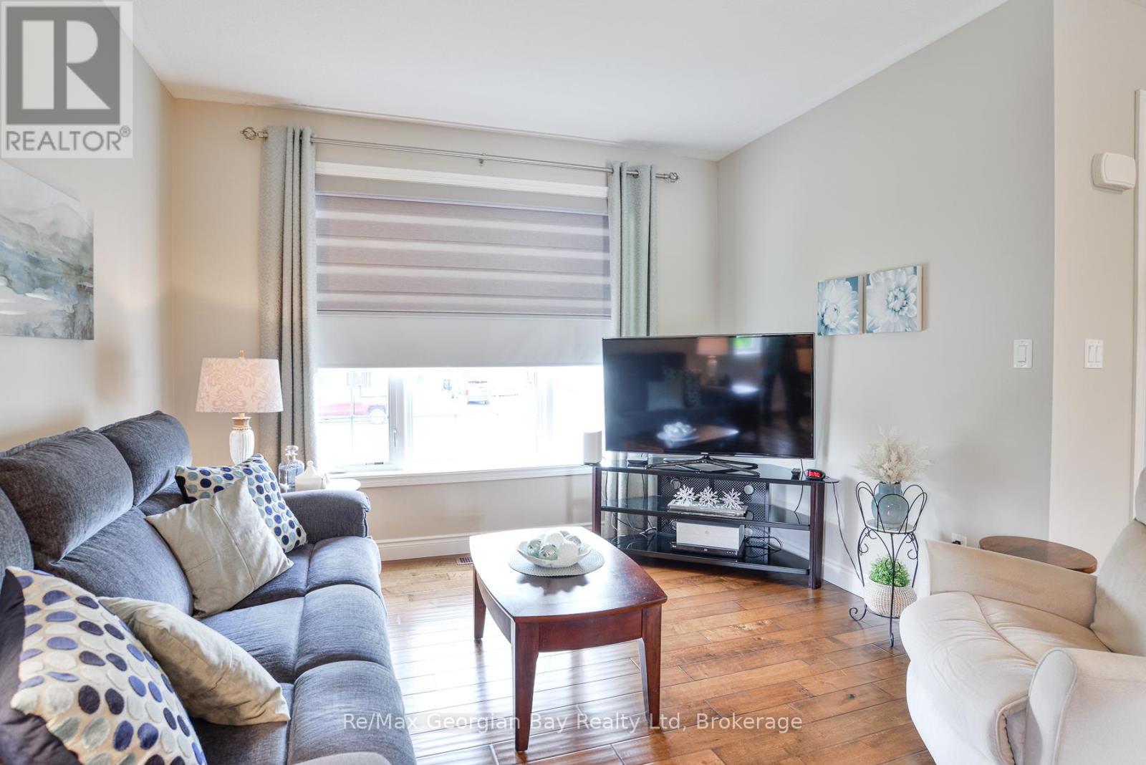
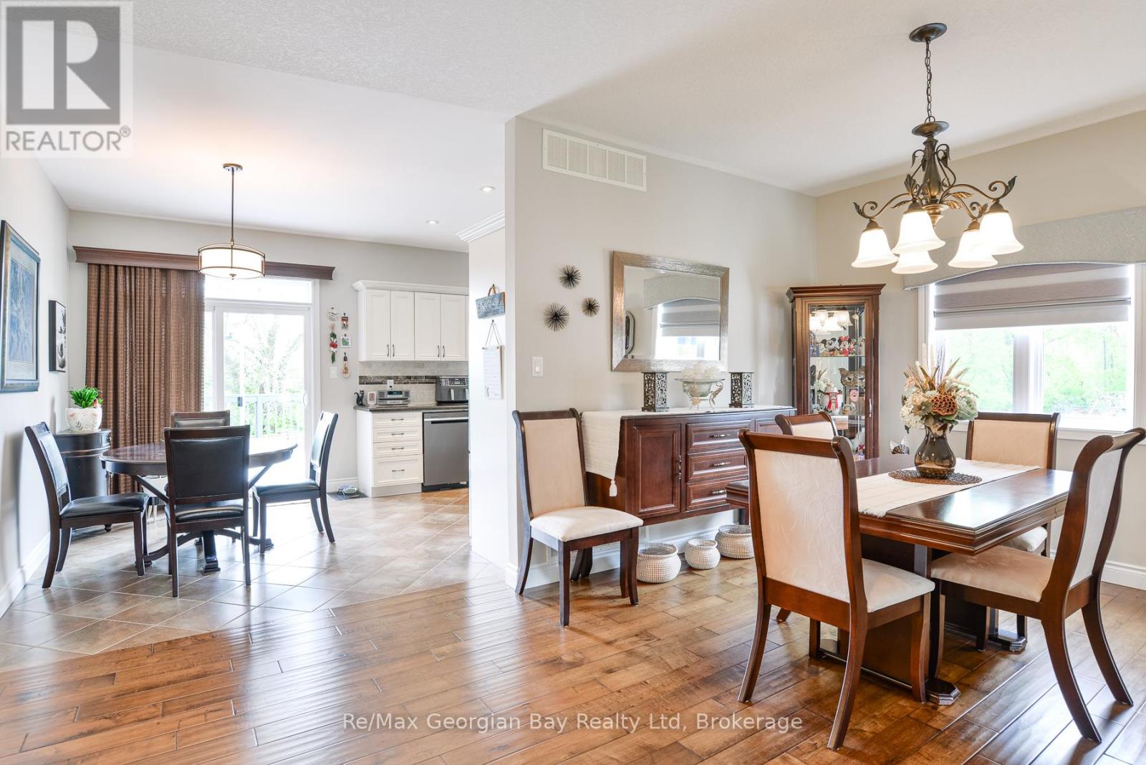
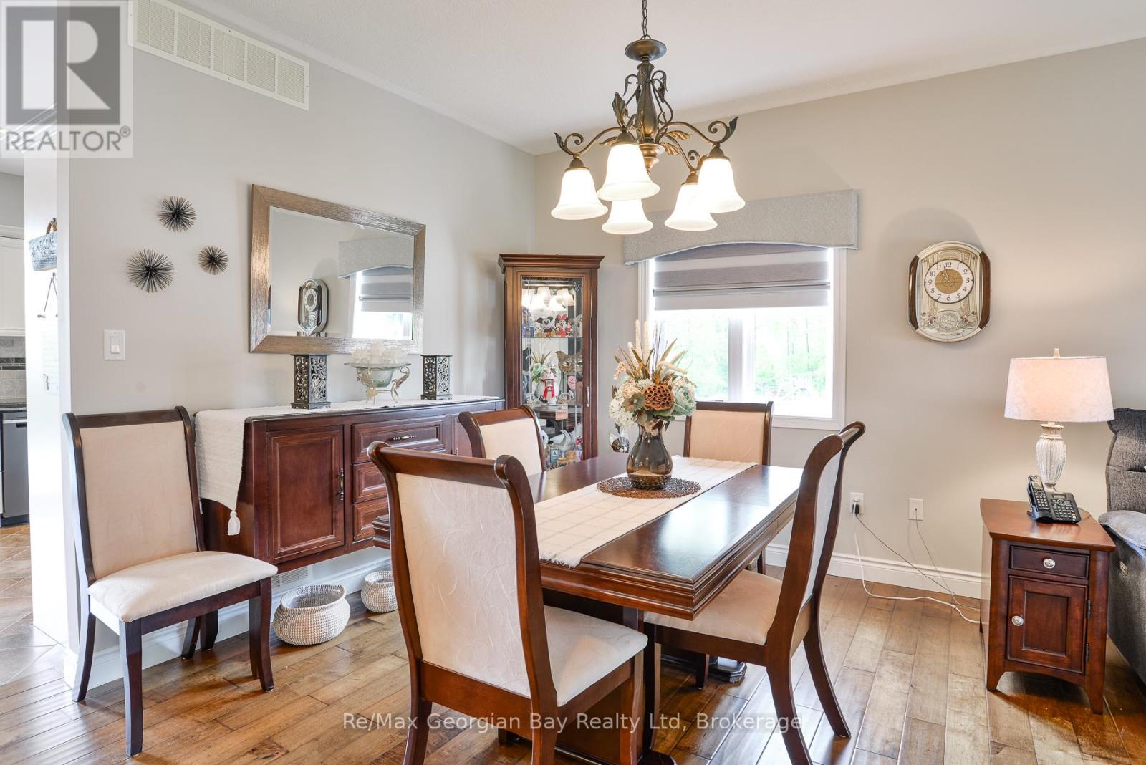
$924,900
51 DONLANDS COURT
Severn, Ontario, Ontario, L0K1E0
MLS® Number: S12184729
Property description
~~Wow check out this beautiful, custom built paying attention to detail, all brick bungalow featuring 4 (2 + 2) bedrooms, 3 bathrooms & located on a cul-de sac of a family friendly neighborhood within walking distance to the school, down town, shopping, walking trails or biking....enjoy the private back deck overlooking farm field. This lovely home features loads of upgrades including new black stainless appliances, granite counters in kitchen & all bathrooms, 4 pc ensuite, walk in closet, generac generator, sprinkler system with remote, engineered hardwood floors & tile floors, eat in kitchen with walk out to deck, separate dining area, power blinds with remote in dining room & living room, main floor laundry with garage entry, double attached garage with 2 openers, full finished family room with gas fireplace, 2 lower bedrooms and a 3 pc bath perfect for guest or teenagers, leaf filter gutter protection, water softener, gas furnace and central air. This beautifully crafted home is built with exceptional quality by a builder that pays attention to every detail - every finish, fixture, and feature is thoughtfully designed to impress. Come check this home out and see the difference for yourself!
Building information
Type
*****
Age
*****
Amenities
*****
Appliances
*****
Architectural Style
*****
Basement Development
*****
Basement Type
*****
Construction Style Attachment
*****
Cooling Type
*****
Exterior Finish
*****
Fireplace Present
*****
FireplaceTotal
*****
Flooring Type
*****
Foundation Type
*****
Heating Fuel
*****
Heating Type
*****
Size Interior
*****
Stories Total
*****
Utility Power
*****
Utility Water
*****
Land information
Amenities
*****
Sewer
*****
Size Depth
*****
Size Frontage
*****
Size Irregular
*****
Size Total
*****
Surface Water
*****
Rooms
Main level
Laundry room
*****
Bathroom
*****
Bedroom
*****
Bathroom
*****
Primary Bedroom
*****
Foyer
*****
Living room
*****
Eating area
*****
Kitchen
*****
Lower level
Bedroom 3
*****
Bathroom
*****
Bedroom 4
*****
Courtesy of Re/Max Georgian Bay Realty Ltd
Book a Showing for this property
Please note that filling out this form you'll be registered and your phone number without the +1 part will be used as a password.
