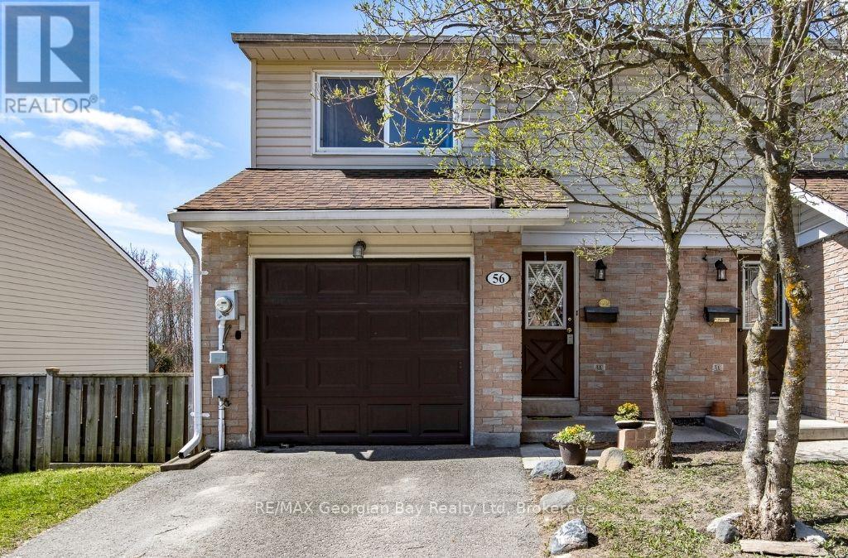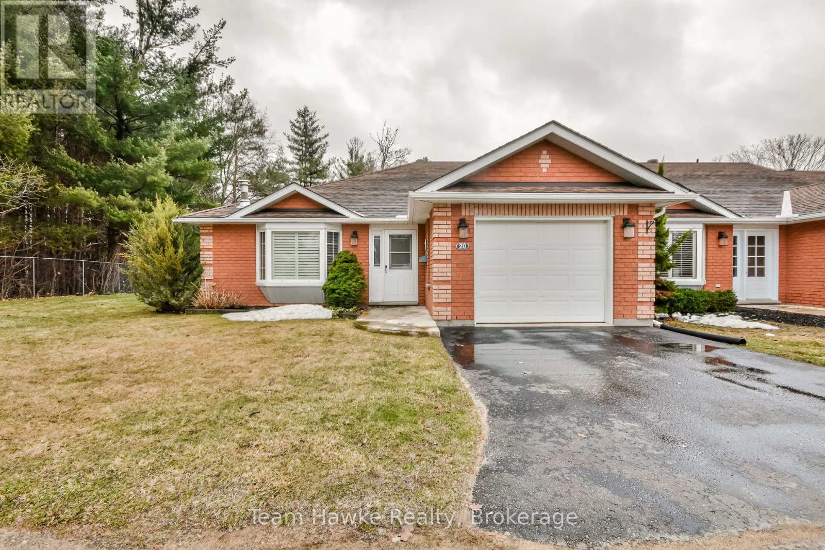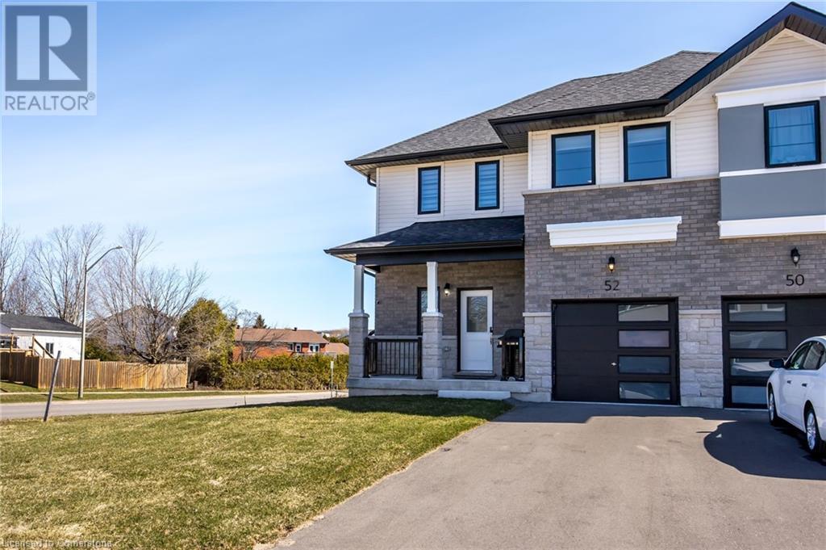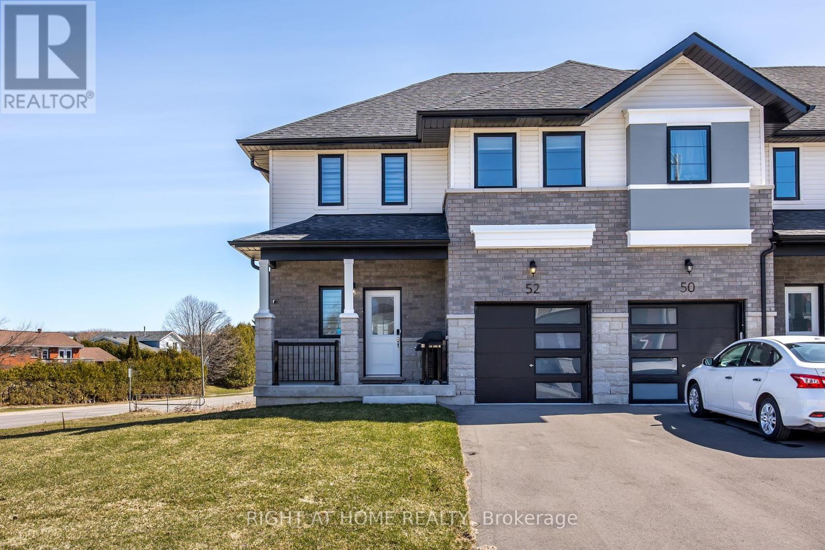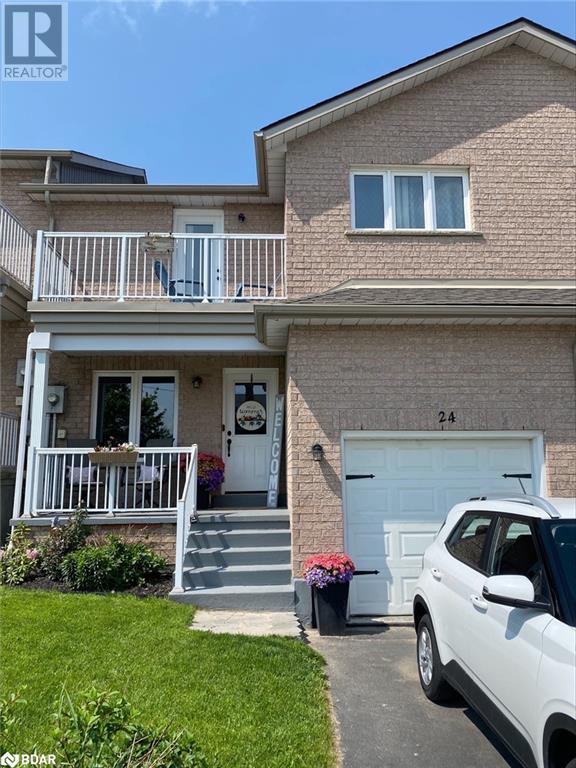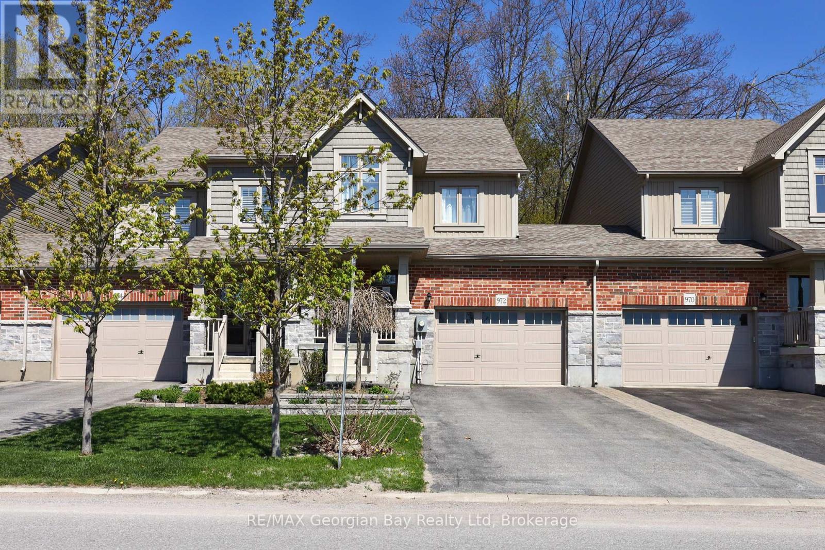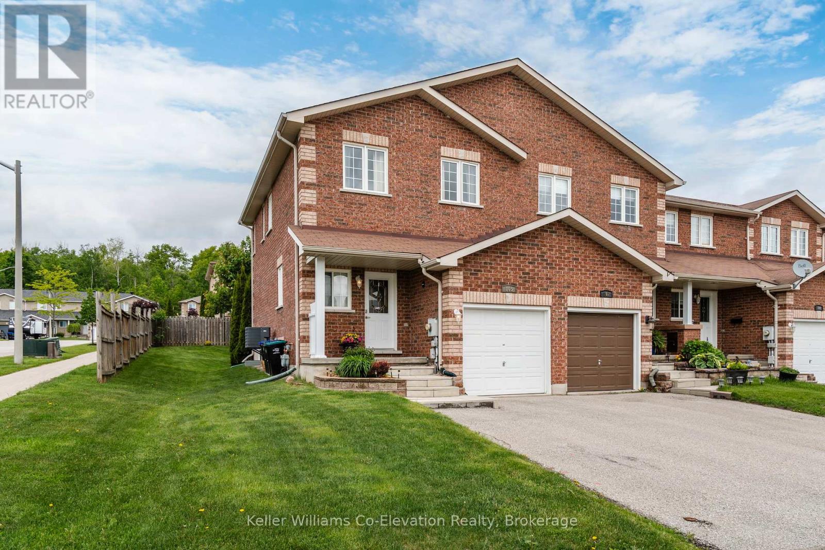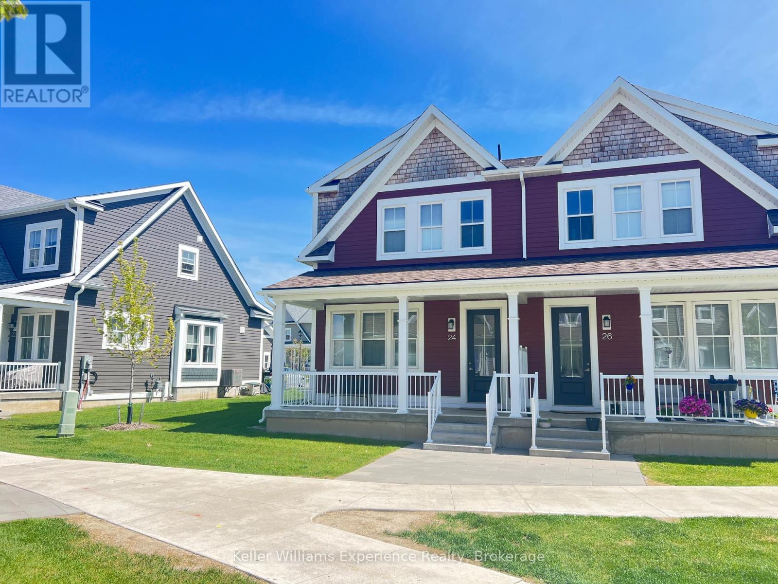Free account required
Unlock the full potential of your property search with a free account! Here's what you'll gain immediate access to:
- Exclusive Access to Every Listing
- Personalized Search Experience
- Favorite Properties at Your Fingertips
- Stay Ahead with Email Alerts
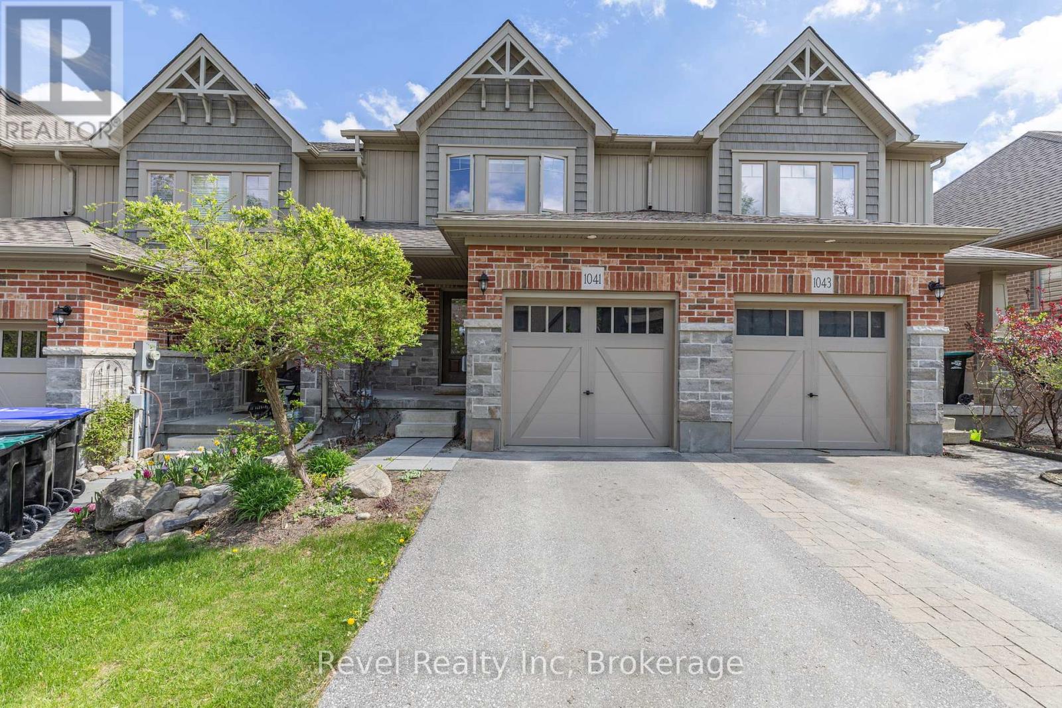
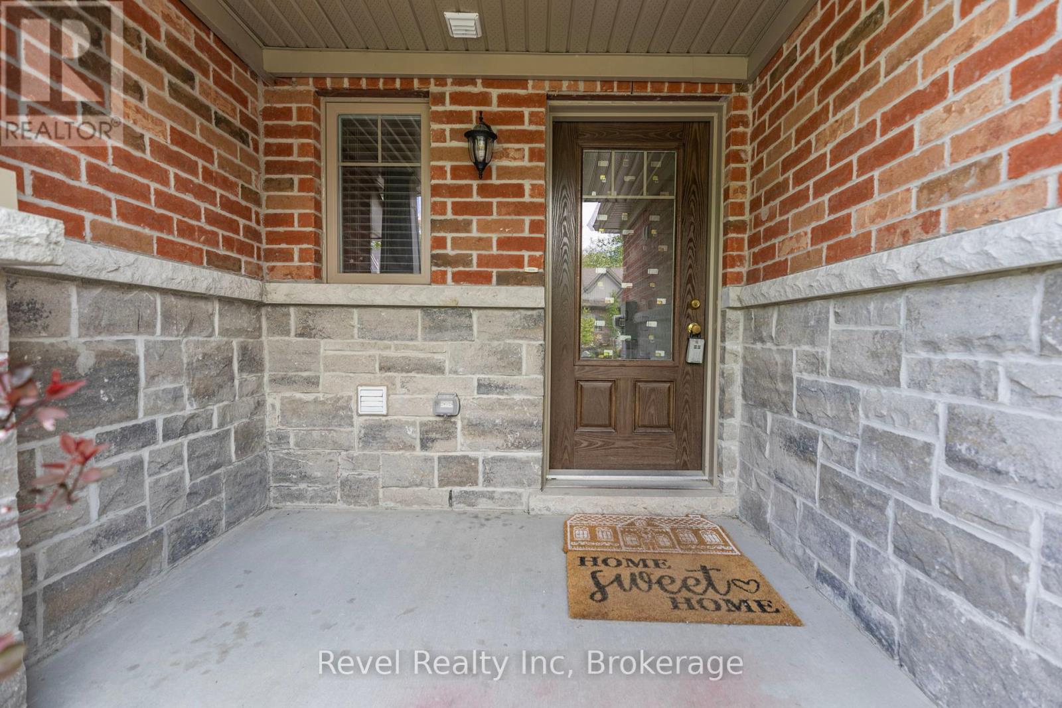
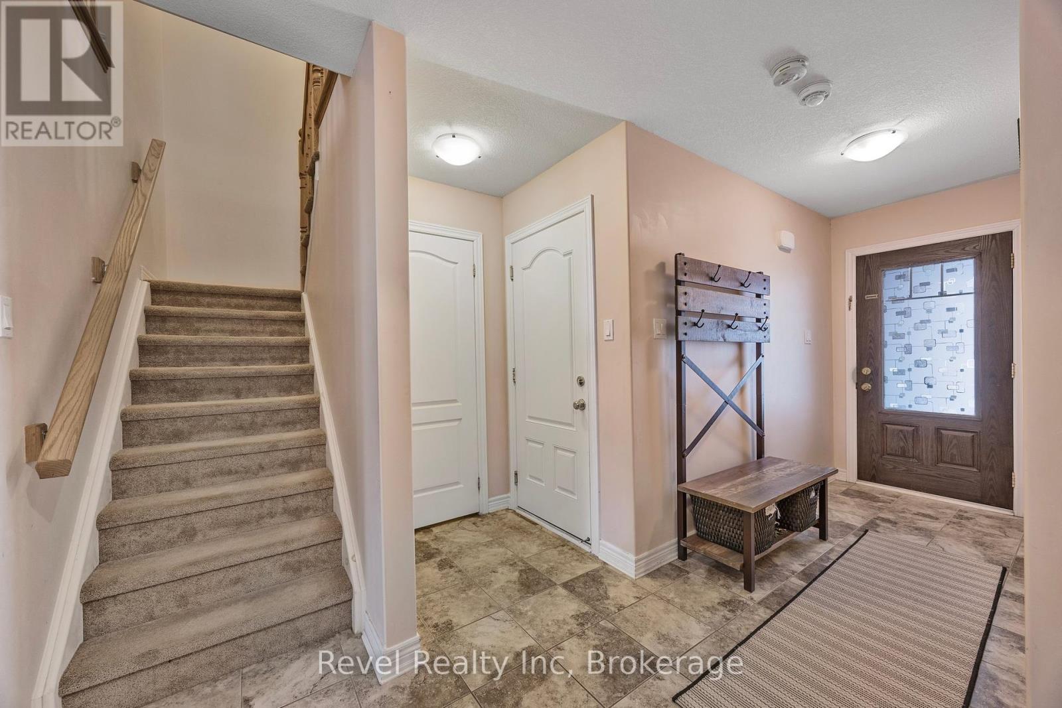
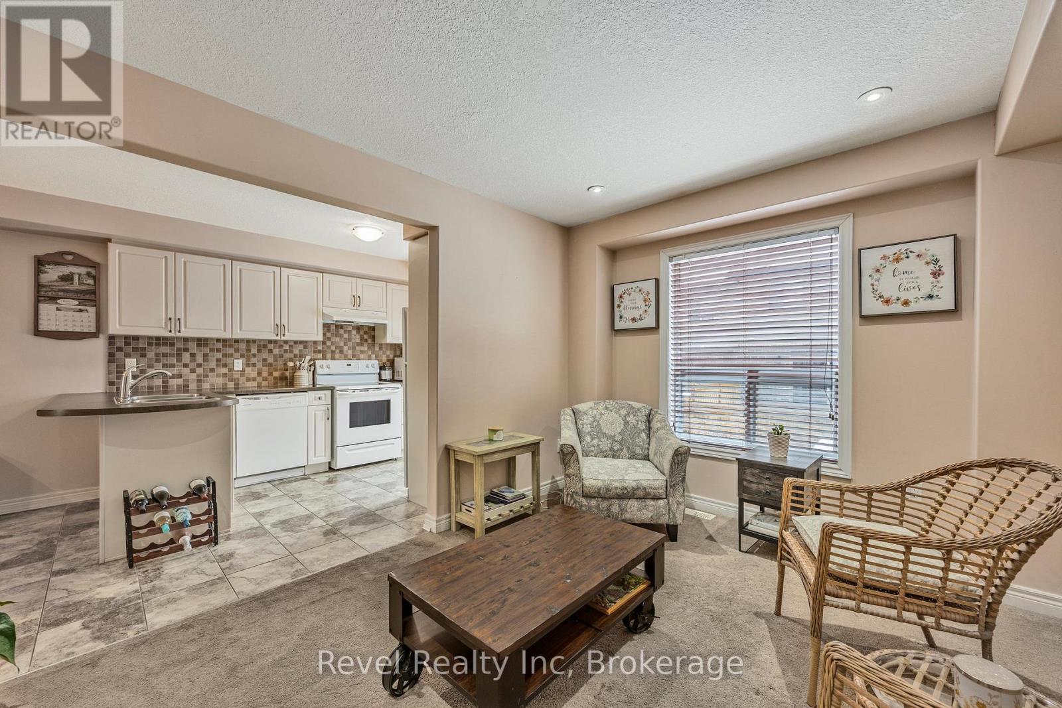
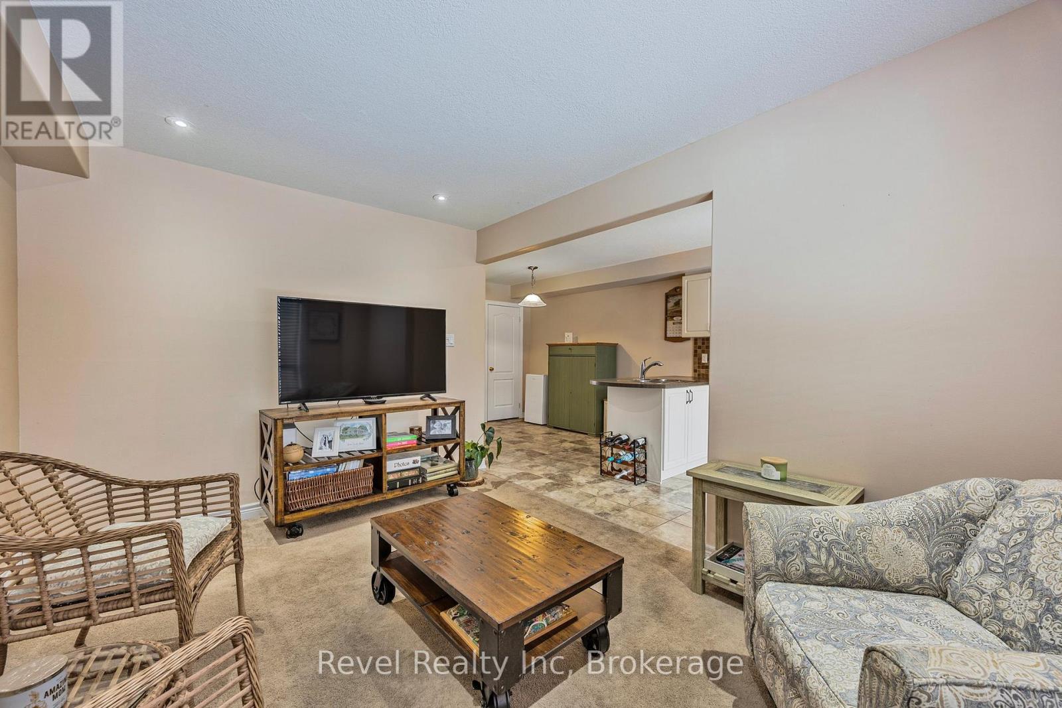
$559,500
1041 COOK DRIVE
Midland, Ontario, Ontario, L4R0E4
MLS® Number: S12178462
Property description
Discover the perfect blend of comfort, convenience, and modern living in this beautifully maintained 3-bedroom, 2-bathroom townhouse in a sought-after Midland neighborhood. This move-in-ready home offers an attached garage with inside entry, a fully fenced backyard, and an open-concept main floor ideal for entertaining. The bright and airy layout seamlessly connects the living, dining, and kitchen areas, with a convenient powder room and a walkout to the backyard. Upstairs, you'll find a primary bedroom with a double closet, two additional bright bedrooms, and a full 4-piece bathroom. The full basement provides potential for extra living space, while natural gas heating and central air ensure year-round comfort. Located within walking distance to Little Lake Park, the hospital, shopping, restaurants, and downtown Midland, this home offers easy access to scenic trails, playgrounds, cultural events, and waterfront activities. With nearby schools and public transit, it is an excellent option for families, first-time buyers, and downsizers alike. All of this for under $600,000 book your private showing today.
Building information
Type
*****
Appliances
*****
Basement Development
*****
Basement Type
*****
Construction Style Attachment
*****
Cooling Type
*****
Exterior Finish
*****
Foundation Type
*****
Half Bath Total
*****
Heating Fuel
*****
Heating Type
*****
Size Interior
*****
Stories Total
*****
Utility Water
*****
Land information
Sewer
*****
Size Depth
*****
Size Frontage
*****
Size Irregular
*****
Size Total
*****
Rooms
Main level
Living room
*****
Kitchen
*****
Second level
Bedroom
*****
Bedroom
*****
Bedroom
*****
Courtesy of Revel Realty Inc
Book a Showing for this property
Please note that filling out this form you'll be registered and your phone number without the +1 part will be used as a password.
