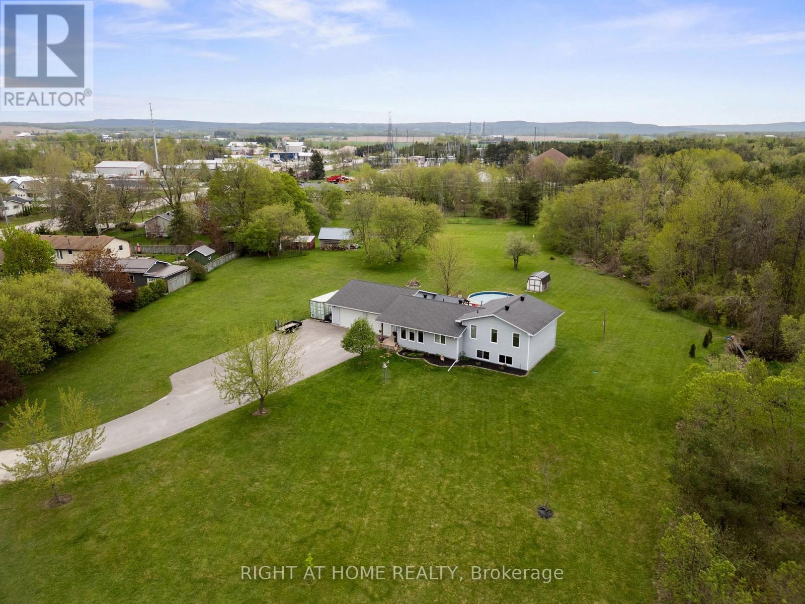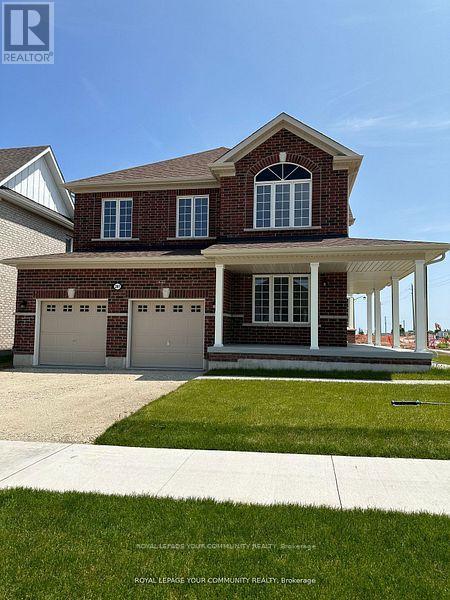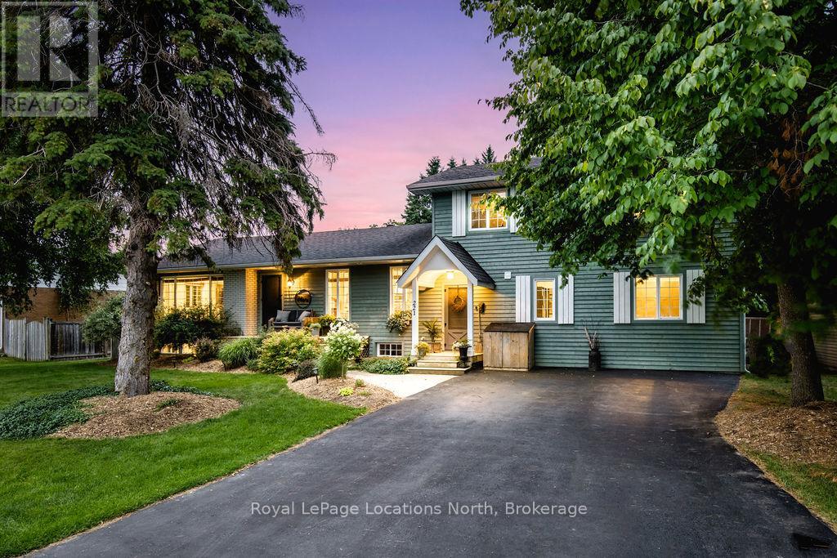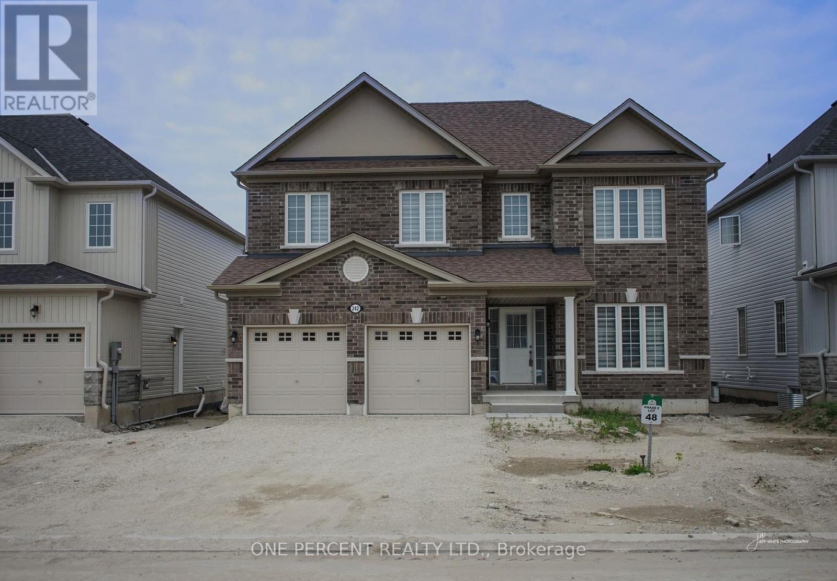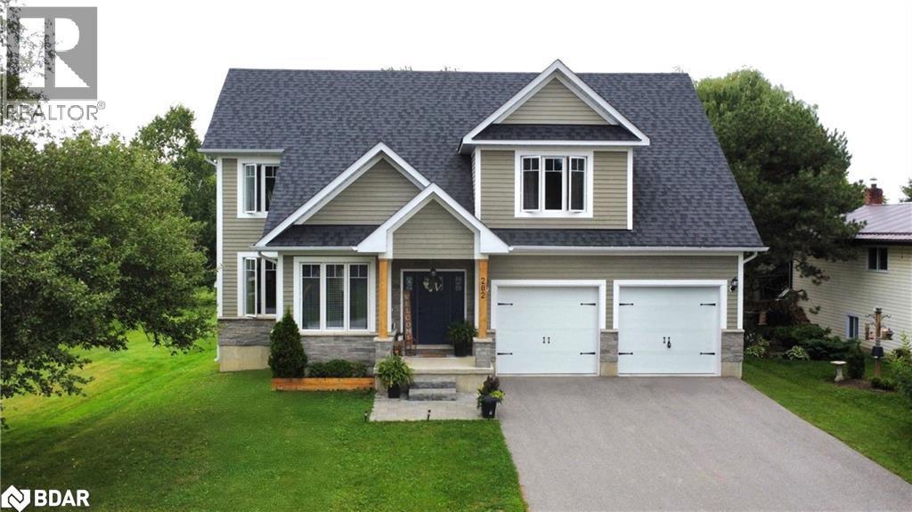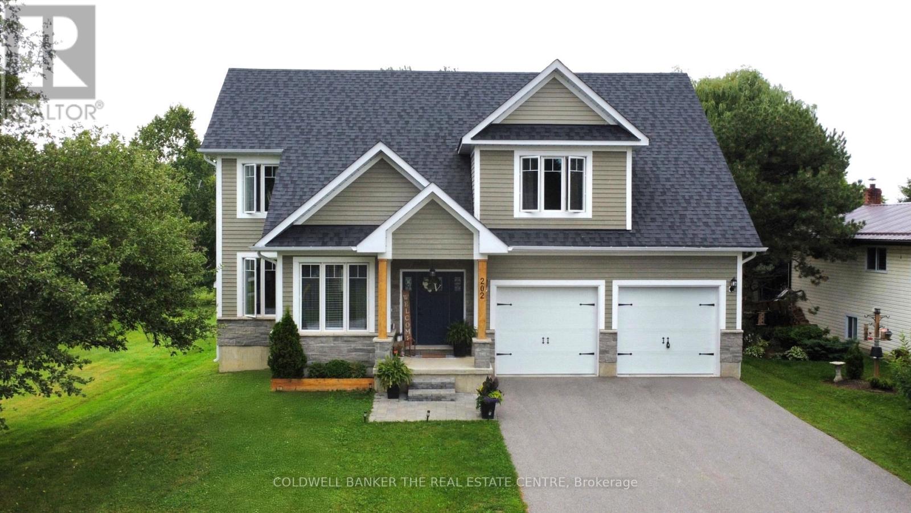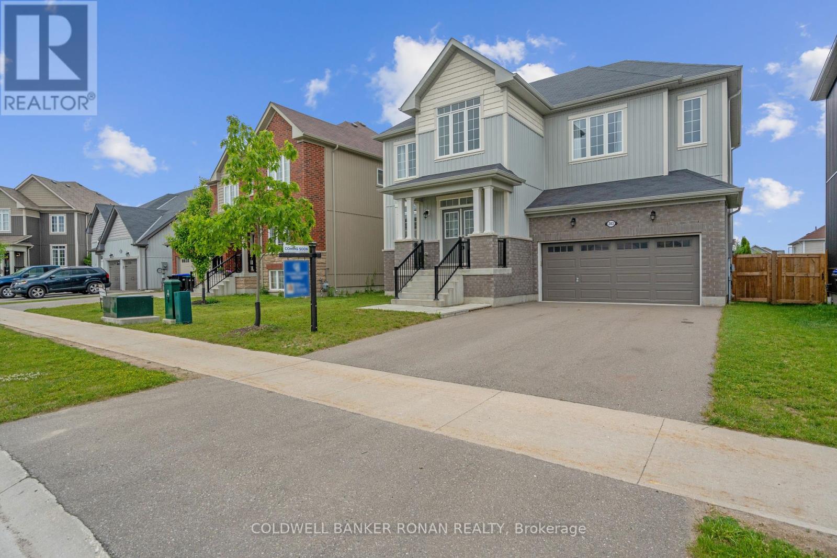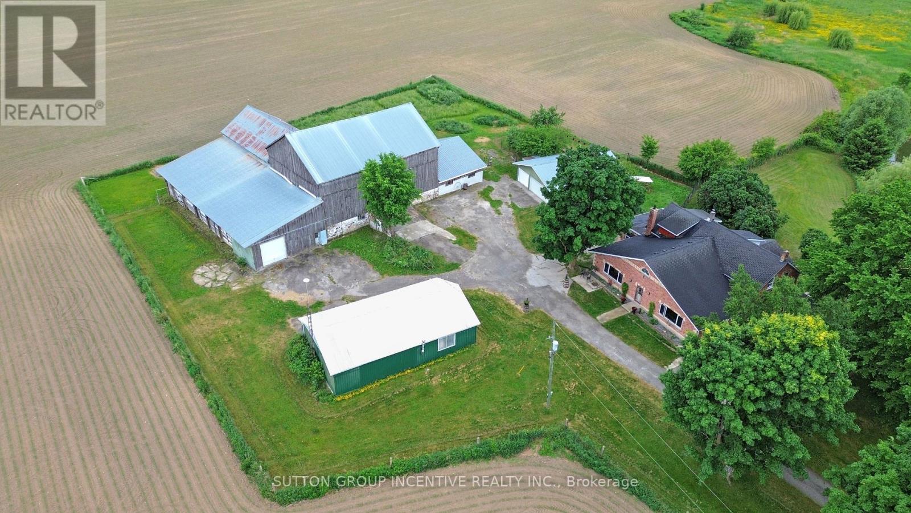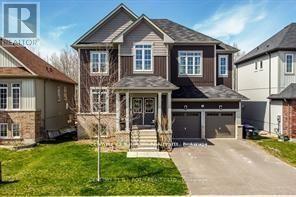Free account required
Unlock the full potential of your property search with a free account! Here's what you'll gain immediate access to:
- Exclusive Access to Every Listing
- Personalized Search Experience
- Favorite Properties at Your Fingertips
- Stay Ahead with Email Alerts
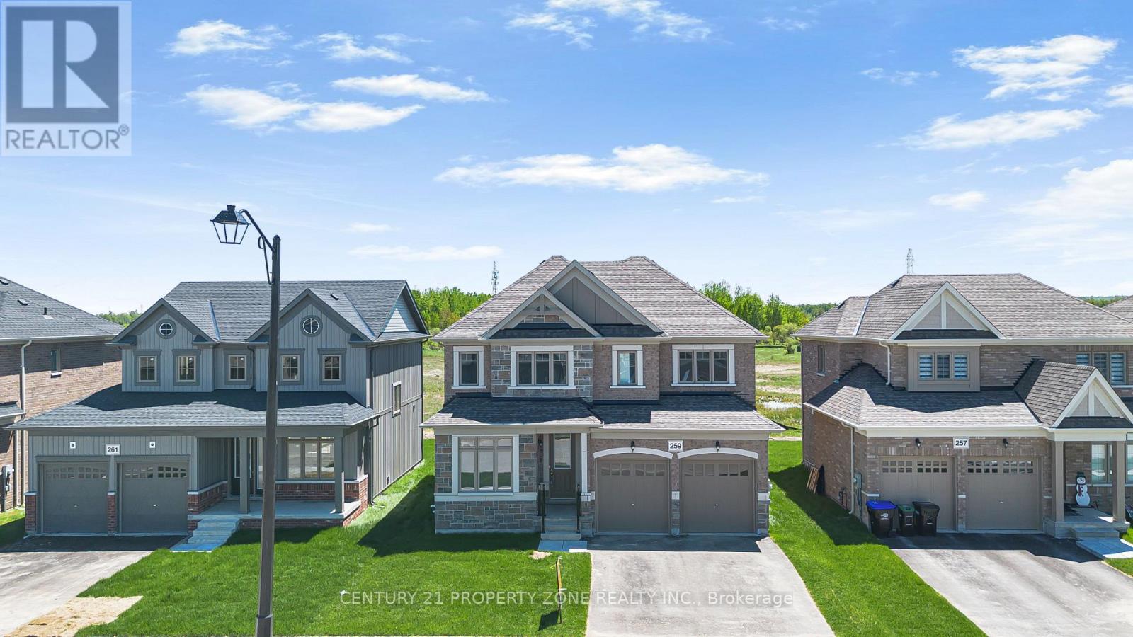
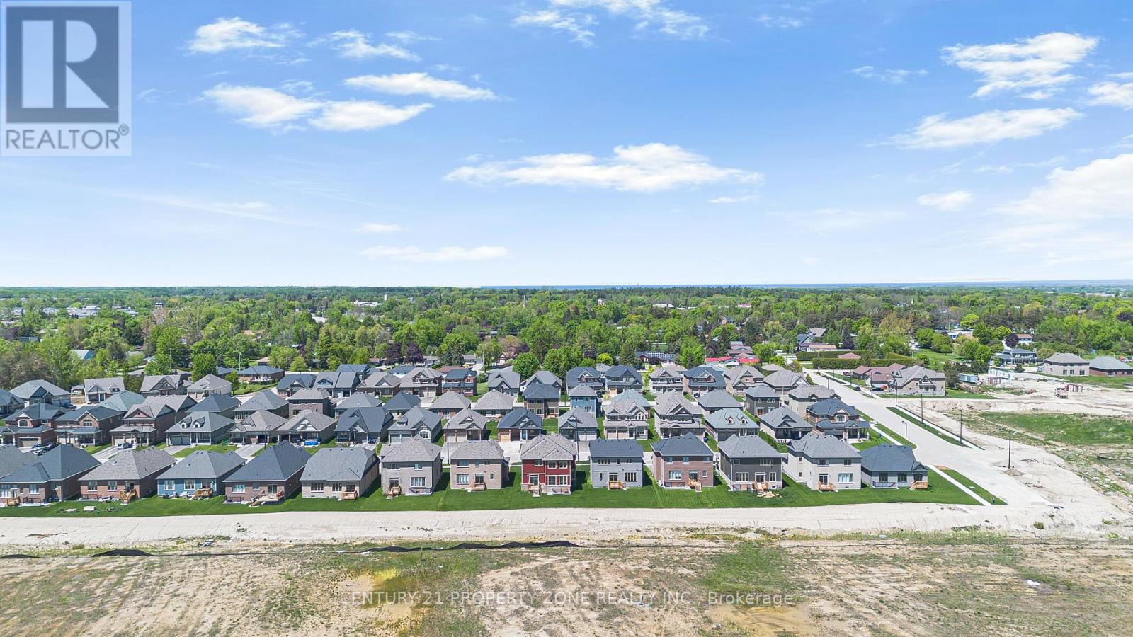
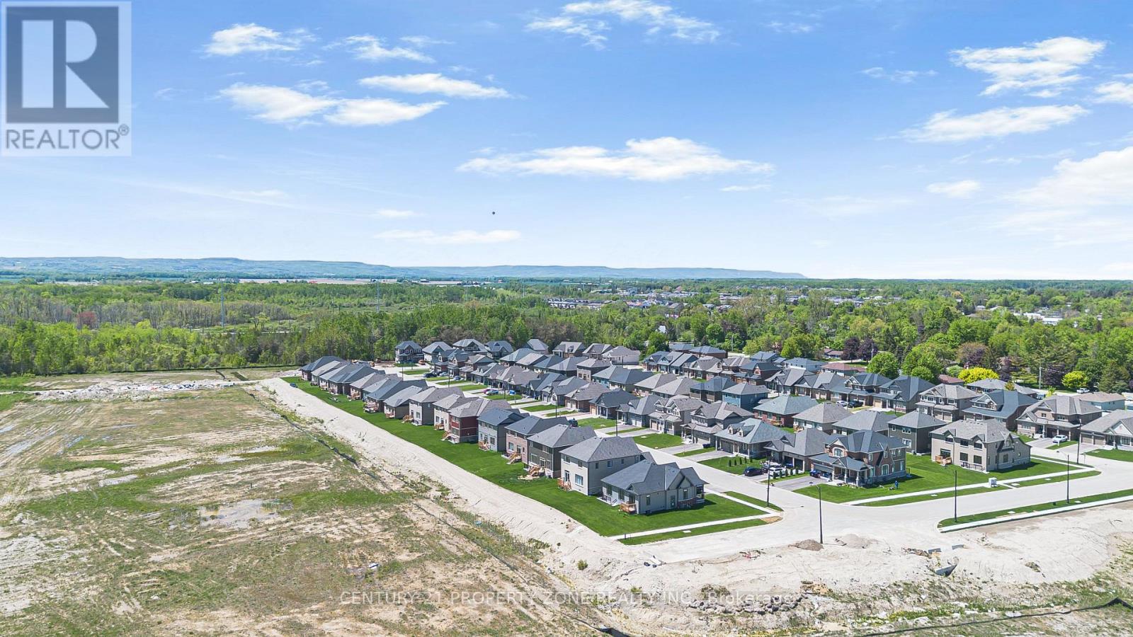
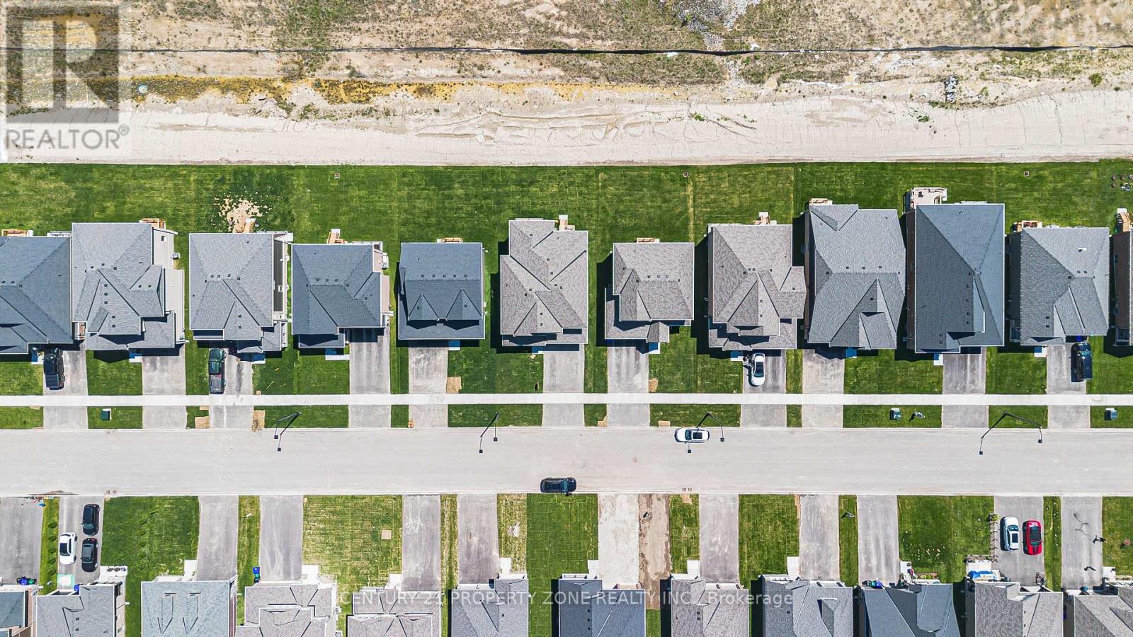
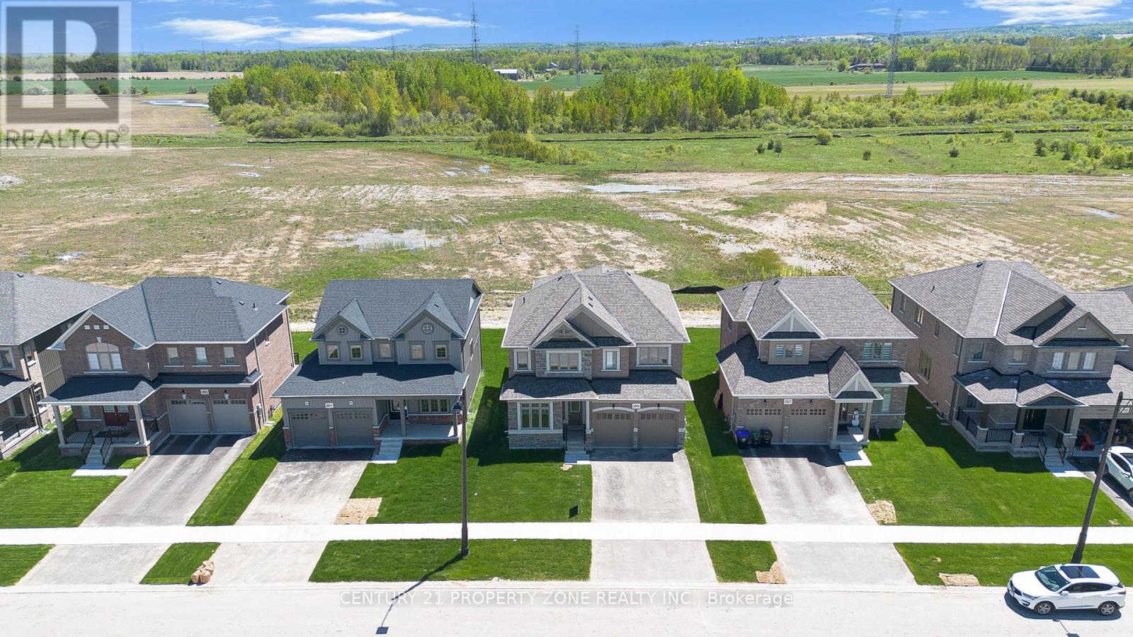
$989,000
259 DUNCAN STREET
Clearview, Ontario, Ontario, L0M1S0
MLS® Number: S12176772
Property description
Some may say this is "A Must-See Home in Stayner and Even More Stunning in Person! This spacious & stylish Four bedroom executive home in the south end of Stayner! This home offers plenty of living space for your family and guests to enjoy. A perfect blend of elegance, comfort, and versatility. Ideal for growing families, Inside you will walk into an open concept kitchen with quartz countertops, breakfast bar and and built inn stainless steel appliances. Dining and living room are bright and open to the kitchen for your family gatherings. A cozy family room electric fireplace, and a walkout to a Beautiful backyard with a no neighbourhood at the back. The luxurious primary suite boasts a 5-piece ensuite and freestanding tub and a spacious walk-in closets in all the bedrooms. Enjoy High ceiling in the Basement and separate entrance by the builder. The photos don't do it justice come see for yourself!"
Building information
Type
*****
Age
*****
Appliances
*****
Basement Development
*****
Basement Type
*****
Construction Style Attachment
*****
Cooling Type
*****
Exterior Finish
*****
Fireplace Present
*****
Foundation Type
*****
Half Bath Total
*****
Heating Fuel
*****
Heating Type
*****
Size Interior
*****
Stories Total
*****
Utility Water
*****
Land information
Sewer
*****
Size Depth
*****
Size Frontage
*****
Size Irregular
*****
Size Total
*****
Rooms
Main level
Kitchen
*****
Great room
*****
Eating area
*****
Dining room
*****
Office
*****
Second level
Laundry room
*****
Bedroom 4
*****
Bedroom 3
*****
Bedroom 2
*****
Primary Bedroom
*****
Main level
Kitchen
*****
Great room
*****
Eating area
*****
Dining room
*****
Office
*****
Second level
Laundry room
*****
Bedroom 4
*****
Bedroom 3
*****
Bedroom 2
*****
Primary Bedroom
*****
Courtesy of CENTURY 21 PROPERTY ZONE REALTY INC.
Book a Showing for this property
Please note that filling out this form you'll be registered and your phone number without the +1 part will be used as a password.
