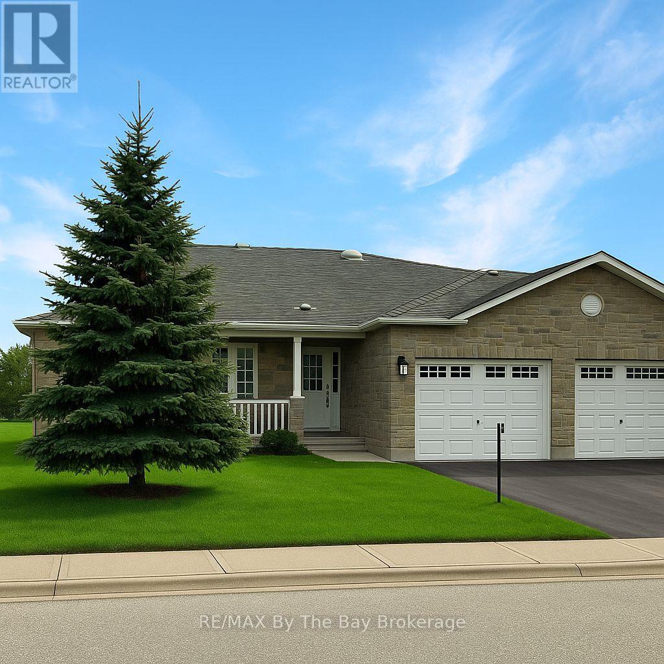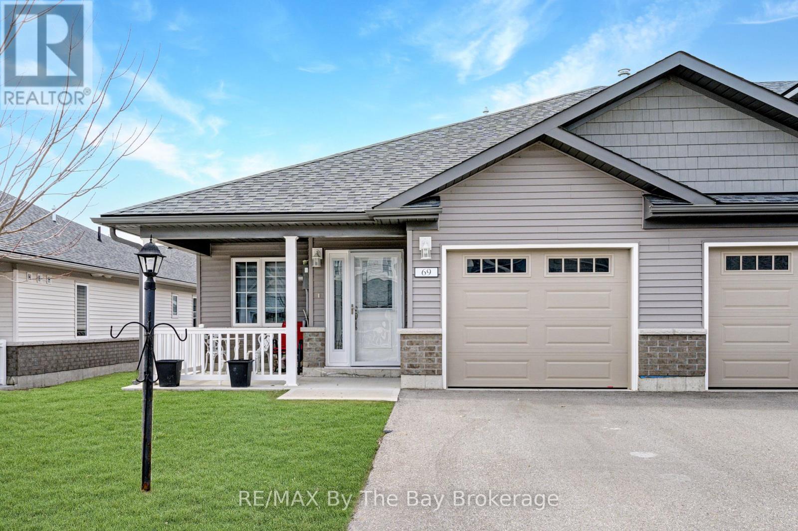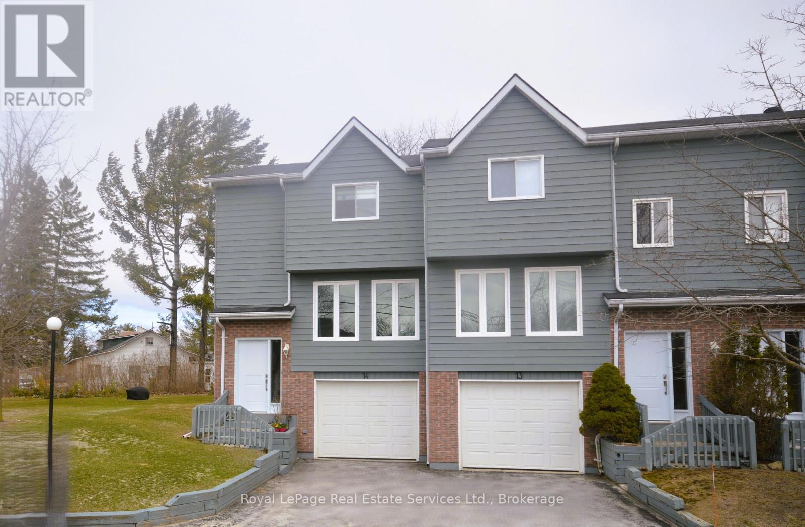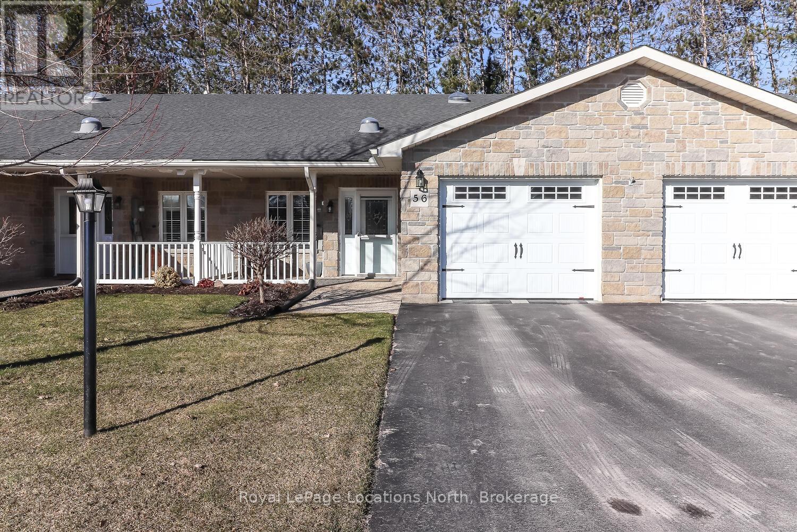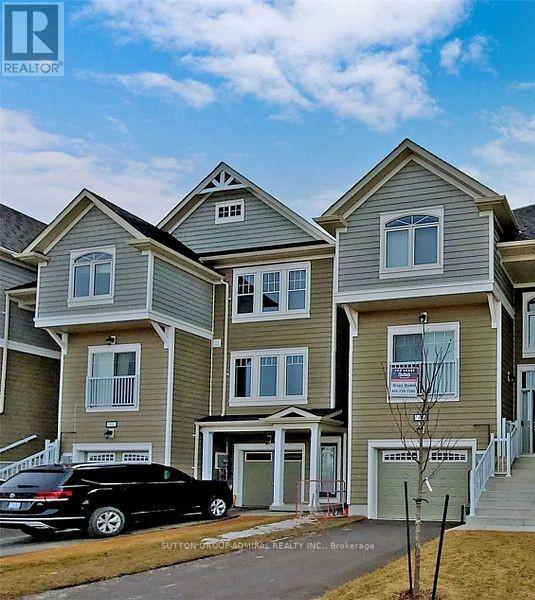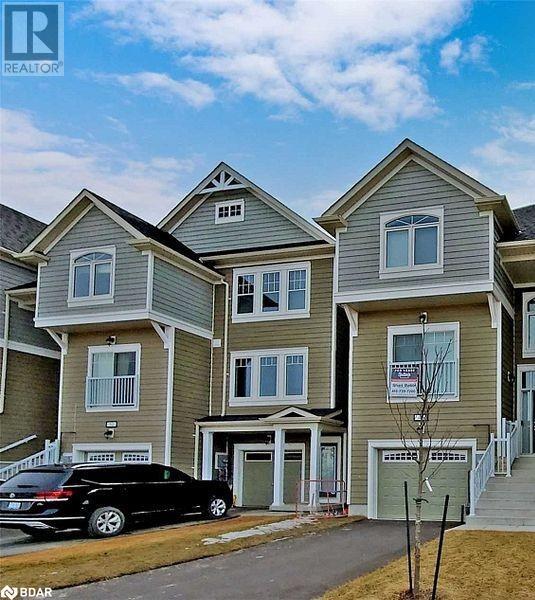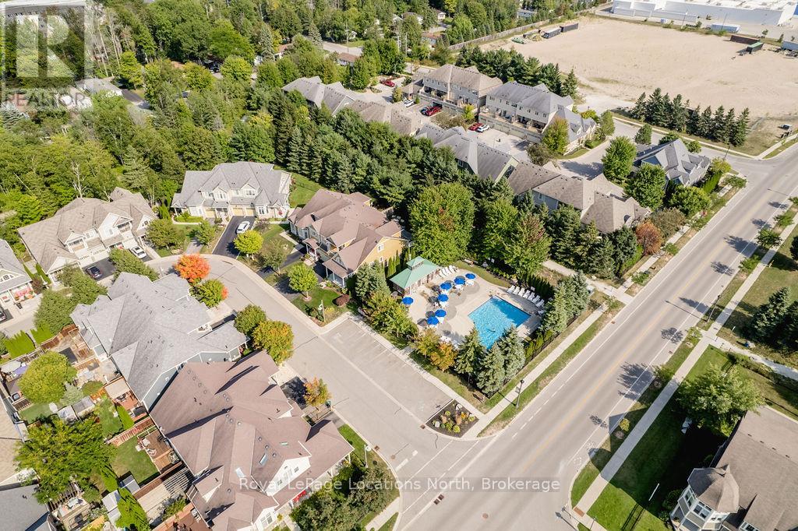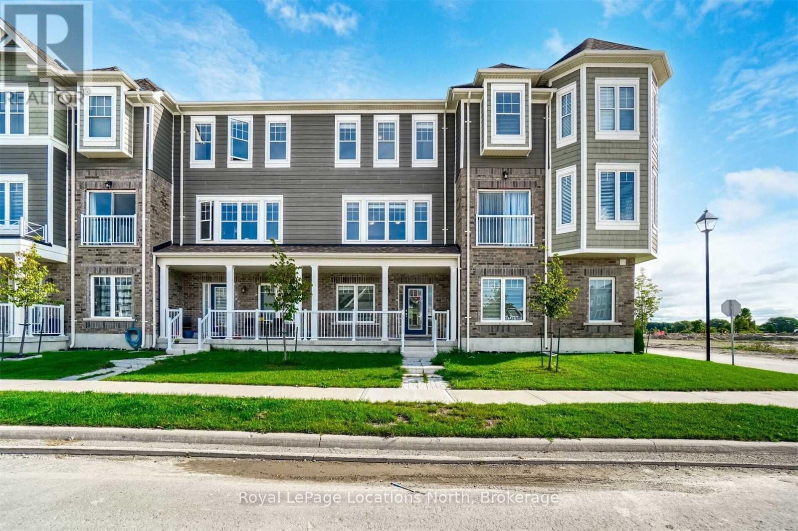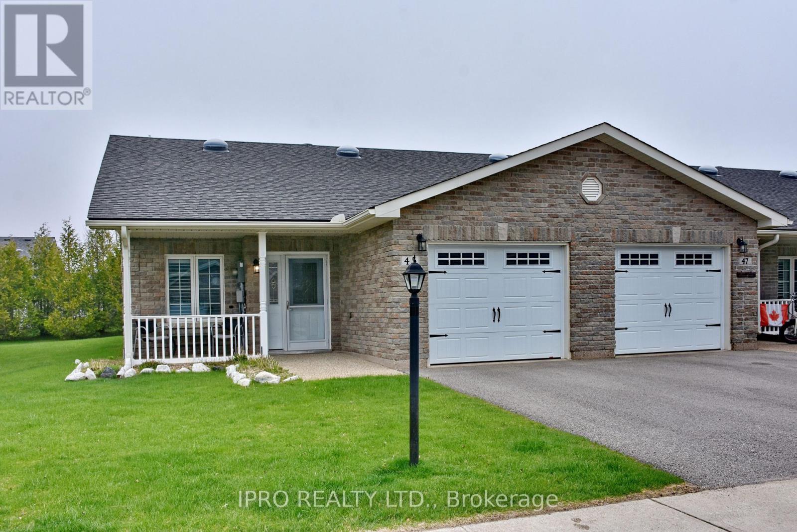Free account required
Unlock the full potential of your property search with a free account! Here's what you'll gain immediate access to:
- Exclusive Access to Every Listing
- Personalized Search Experience
- Favorite Properties at Your Fingertips
- Stay Ahead with Email Alerts
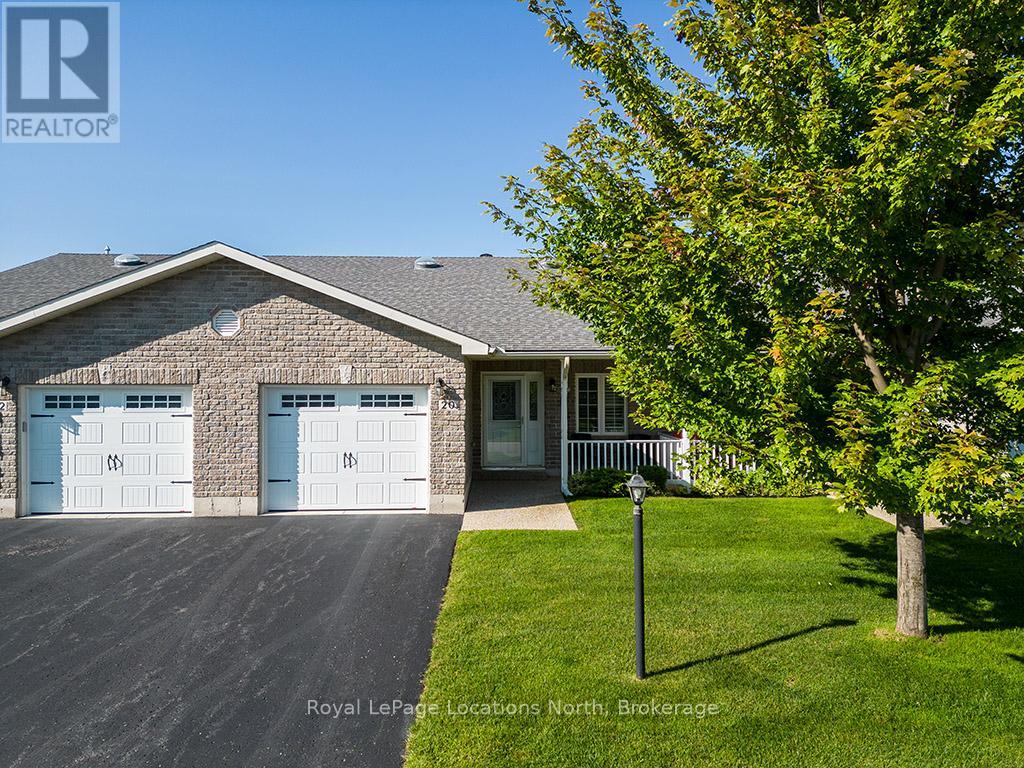
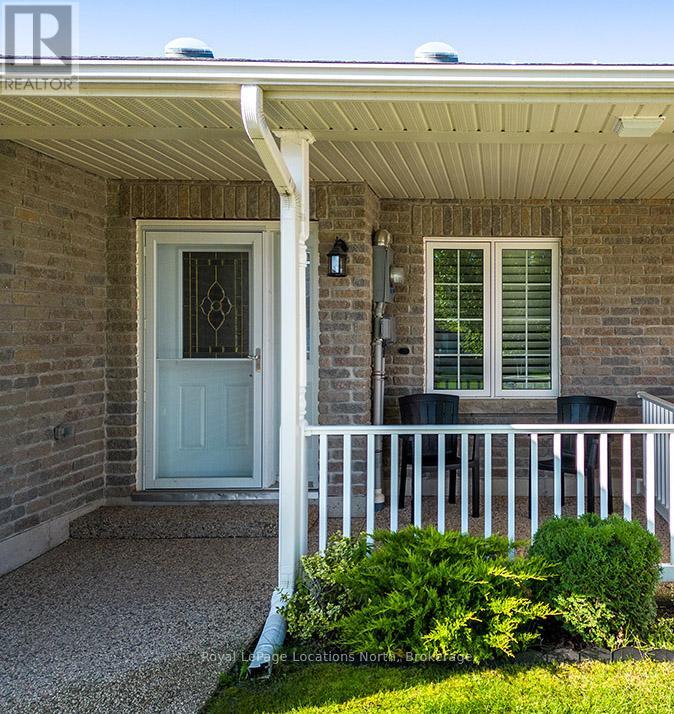
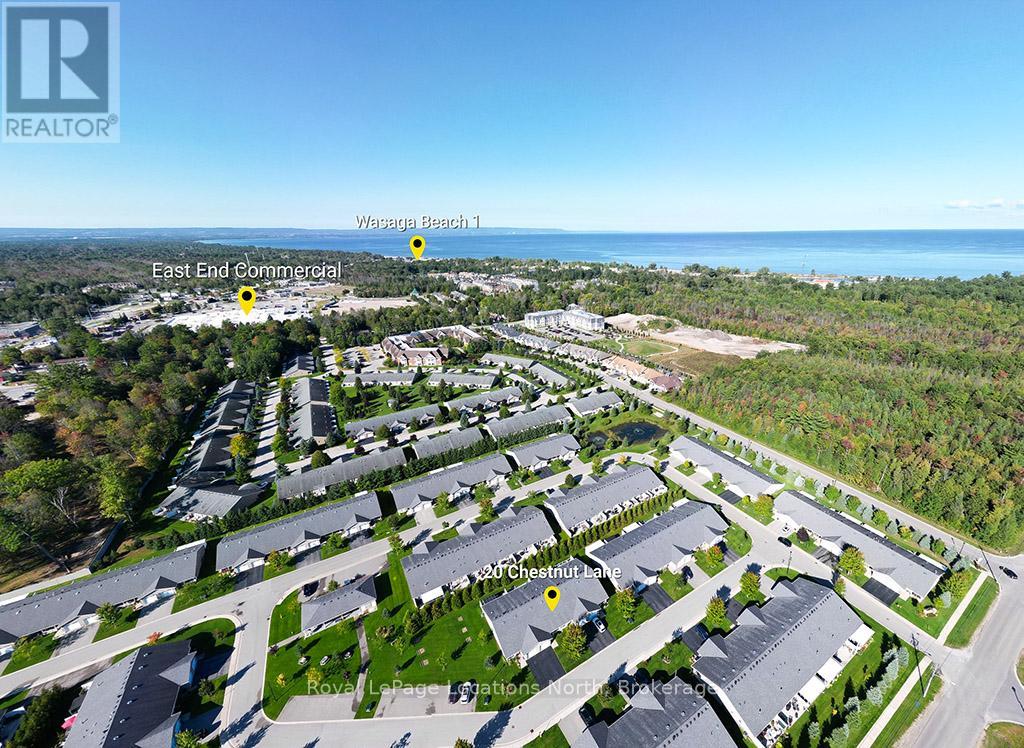
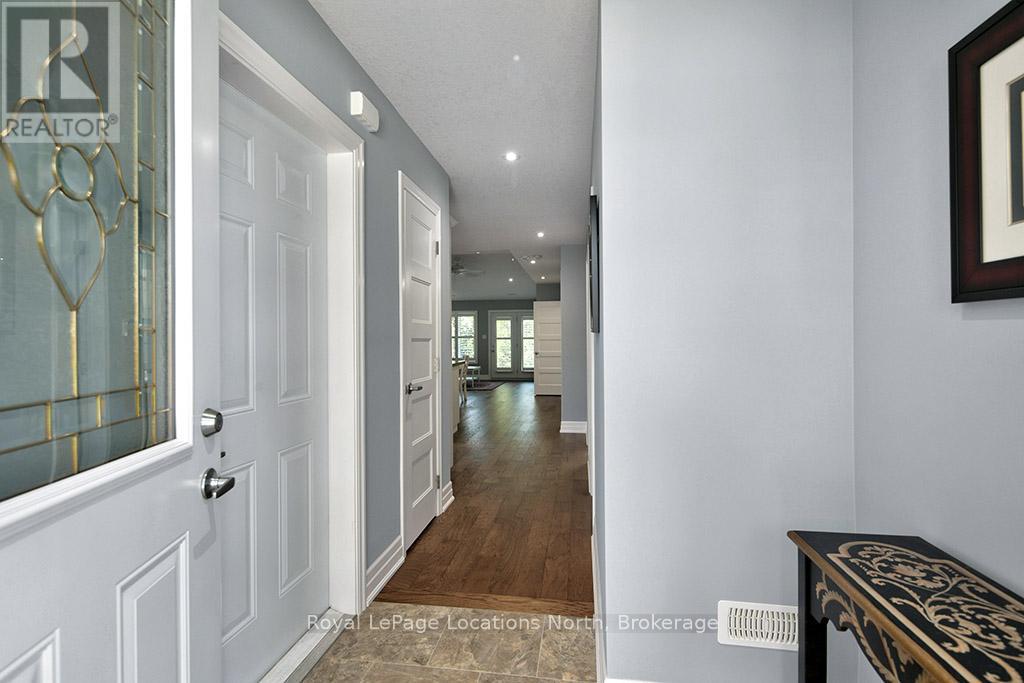
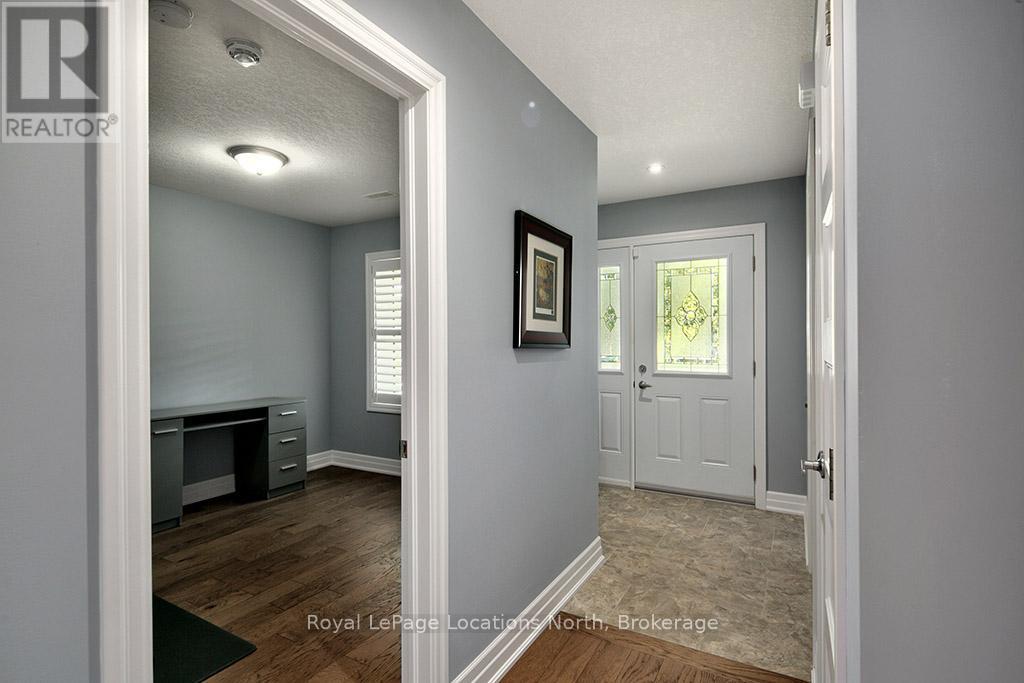
$524,900
20 CHESTNUT LANE N
Wasaga Beach, Ontario, Ontario, L9Z0G4
MLS® Number: S12151913
Property description
Welcome to 20 Chestnut Lane! This lovely bungalow located in the Wasaga Meadows community is a light filled 1200 sq ft open concept home that has been lovingly cared for. From the moment you enter this home you are welcomed with warm hardwood floors, a freshly painted interior and an inviting living space with gas fireplace and mantle. Natural light fills this home from large windows and the three large 'moon' lights throughout the home. The bright kitchen has modern white cabinets with soft close drawers and upgraded hardware. The kitchen Island provides lots of extra storage in the convenient deep drawers. The Dining Room can accommodate a large dining room table for entertaining and the open concept dining room and living room provide easy access to the private patio. The remote-controlled awning provides shade and privacy on those sunny days. With a gas BBQ hook-up, it's the perfect spot to enjoy a meal or just enjoy the outdoors. The large primary bedroom has lots of closet storage with a generous sized walk-in closet. There is also a second bedroom which can be used for guests or as a den or office. There is also a storage room off the bright & tidy Laundry Room. Perfect for the winter months, the single car garage has an inside entry and there is room for parking outside as well. Only minutes from Shopping, Entertainment & the Waterfront. This is a smoke free, pet free home. Fees: Land Lease fee $800.00, Structure Tax $150.09 and Lot Tax $49.39.
Building information
Type
*****
Age
*****
Amenities
*****
Appliances
*****
Architectural Style
*****
Construction Style Attachment
*****
Cooling Type
*****
Exterior Finish
*****
Fireplace Present
*****
FireplaceTotal
*****
Foundation Type
*****
Heating Fuel
*****
Heating Type
*****
Size Interior
*****
Stories Total
*****
Utility Water
*****
Land information
Landscape Features
*****
Sewer
*****
Rooms
Main level
Bathroom
*****
Bathroom
*****
Bedroom 2
*****
Primary Bedroom
*****
Kitchen
*****
Dining room
*****
Living room
*****
Courtesy of Royal LePage Locations North
Book a Showing for this property
Please note that filling out this form you'll be registered and your phone number without the +1 part will be used as a password.
