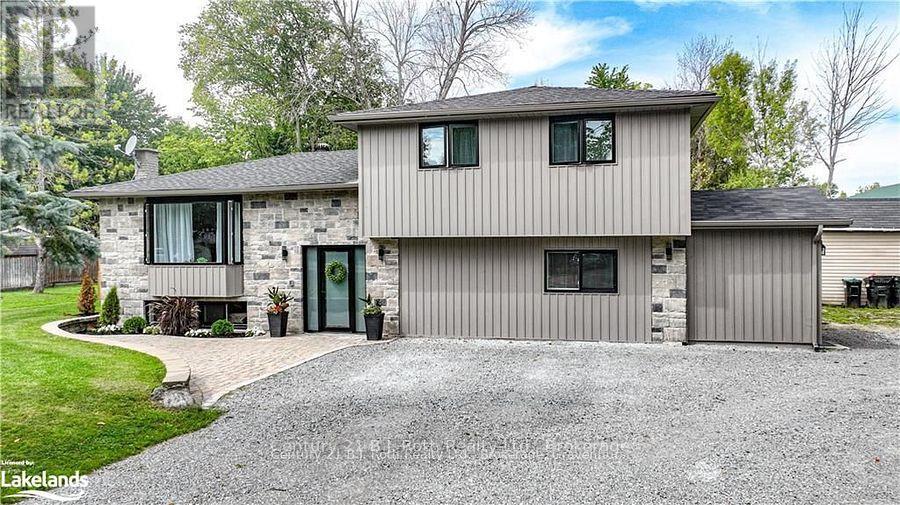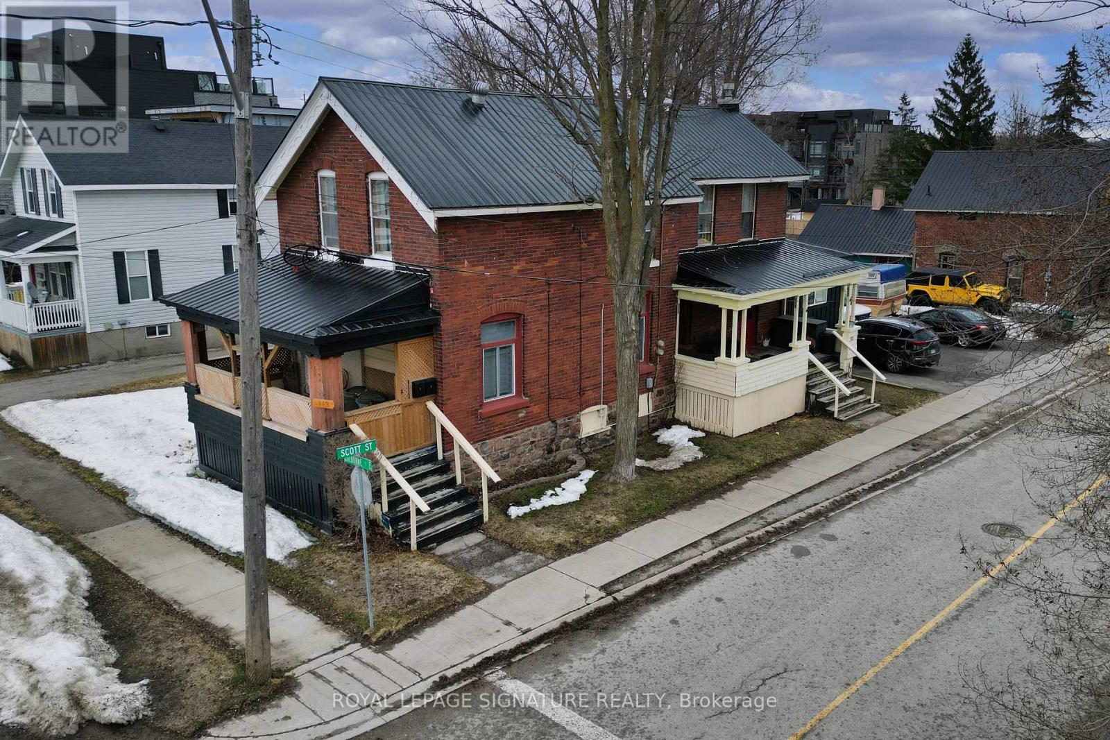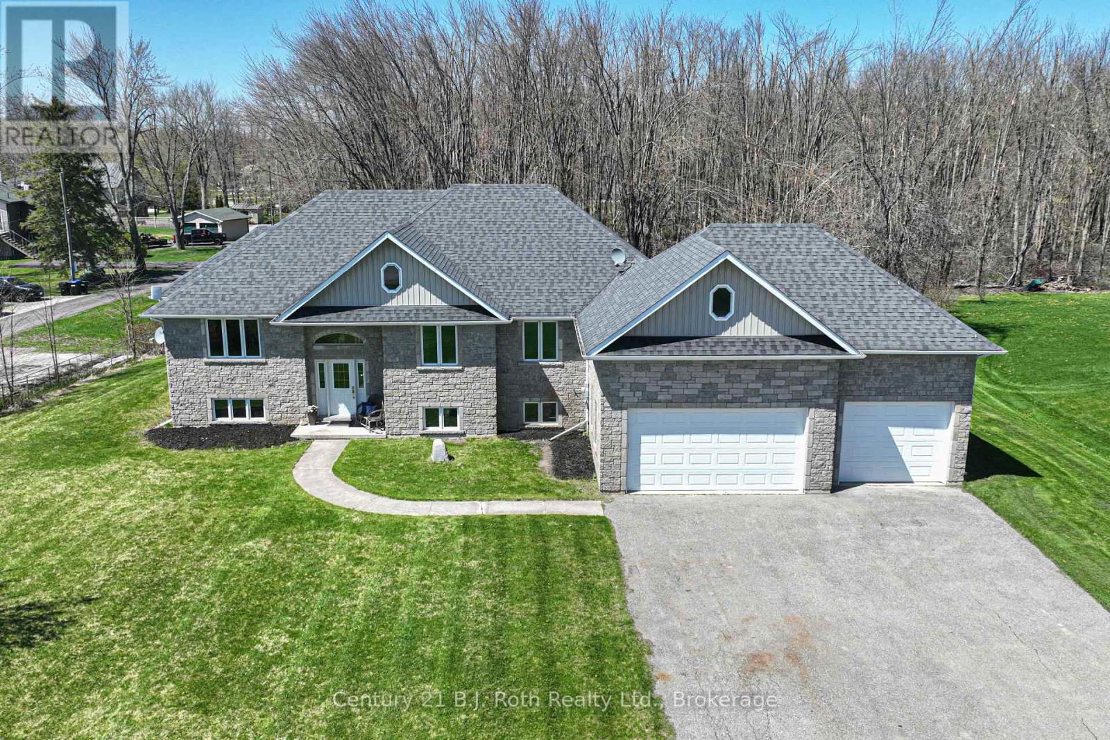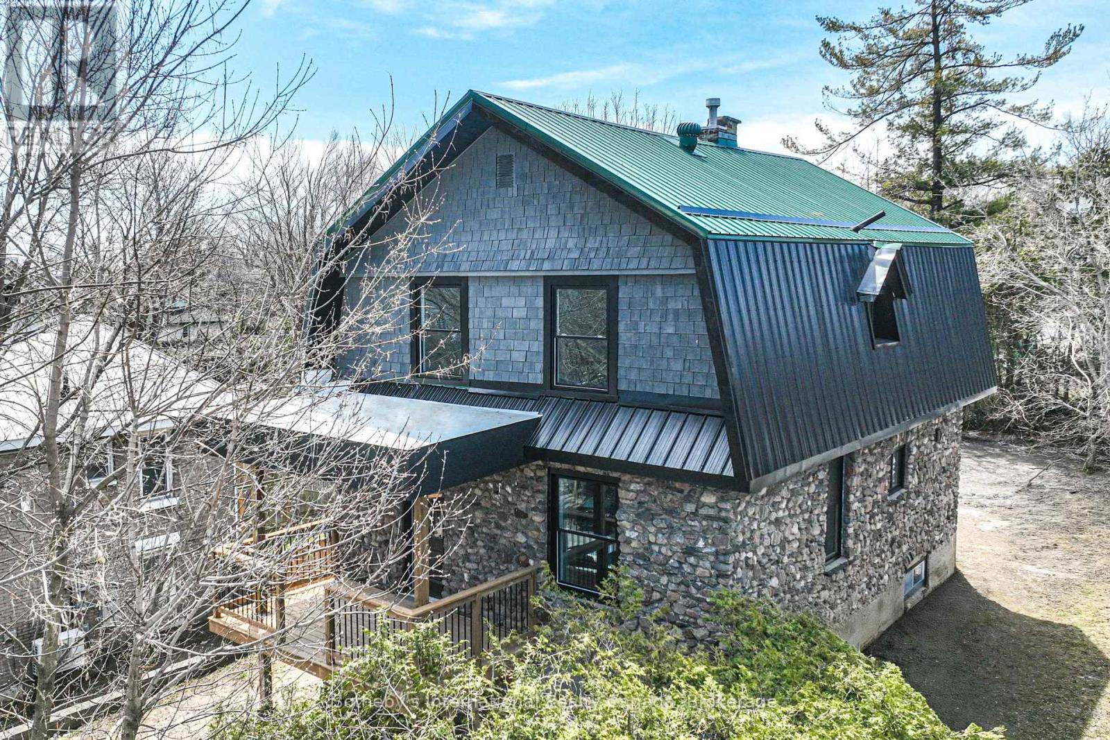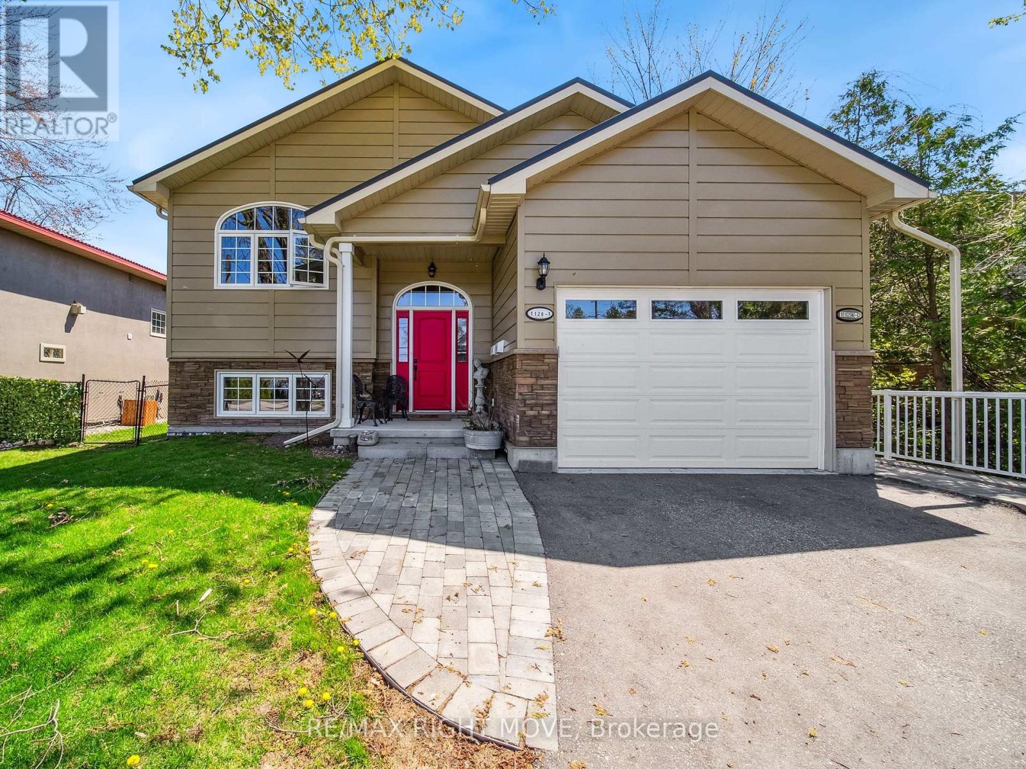Free account required
Unlock the full potential of your property search with a free account! Here's what you'll gain immediate access to:
- Exclusive Access to Every Listing
- Personalized Search Experience
- Favorite Properties at Your Fingertips
- Stay Ahead with Email Alerts
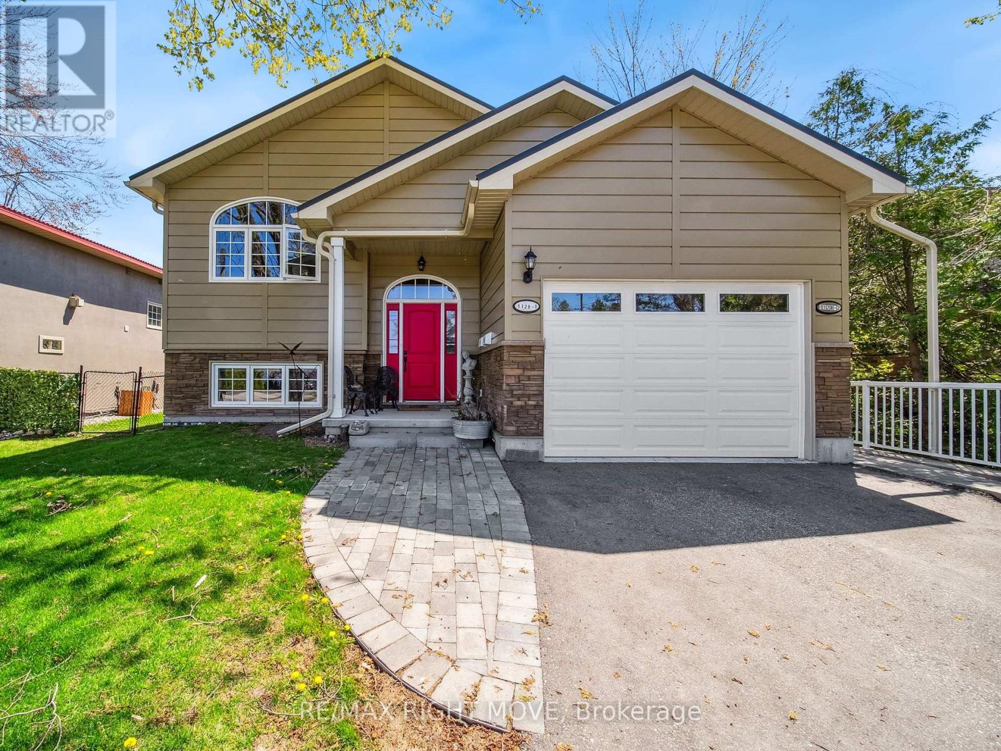
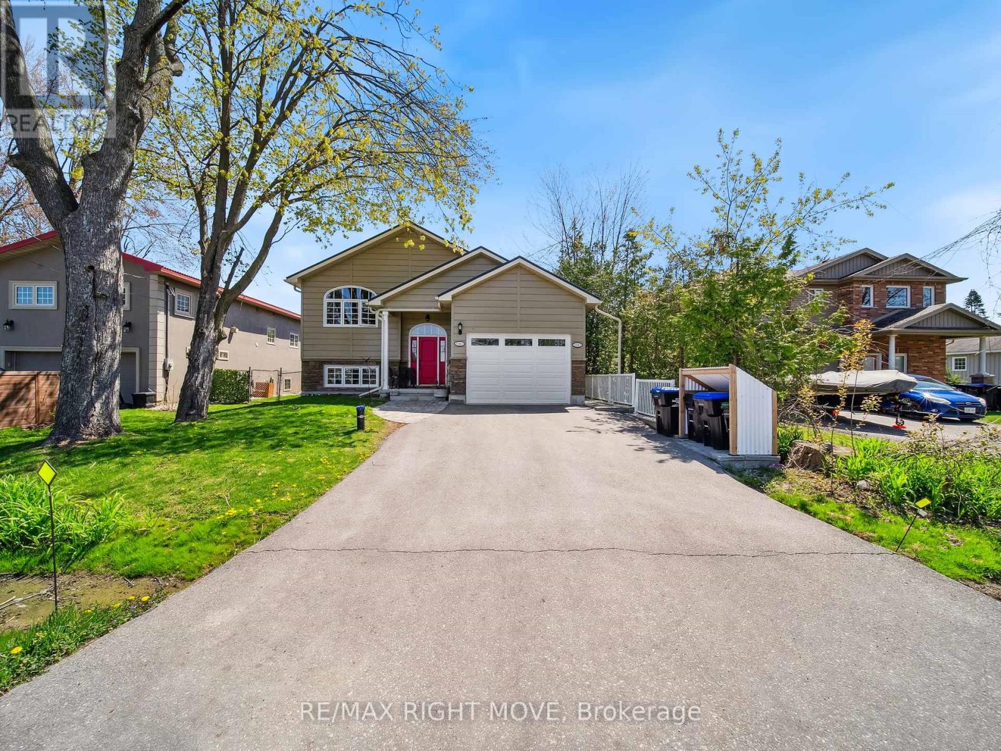
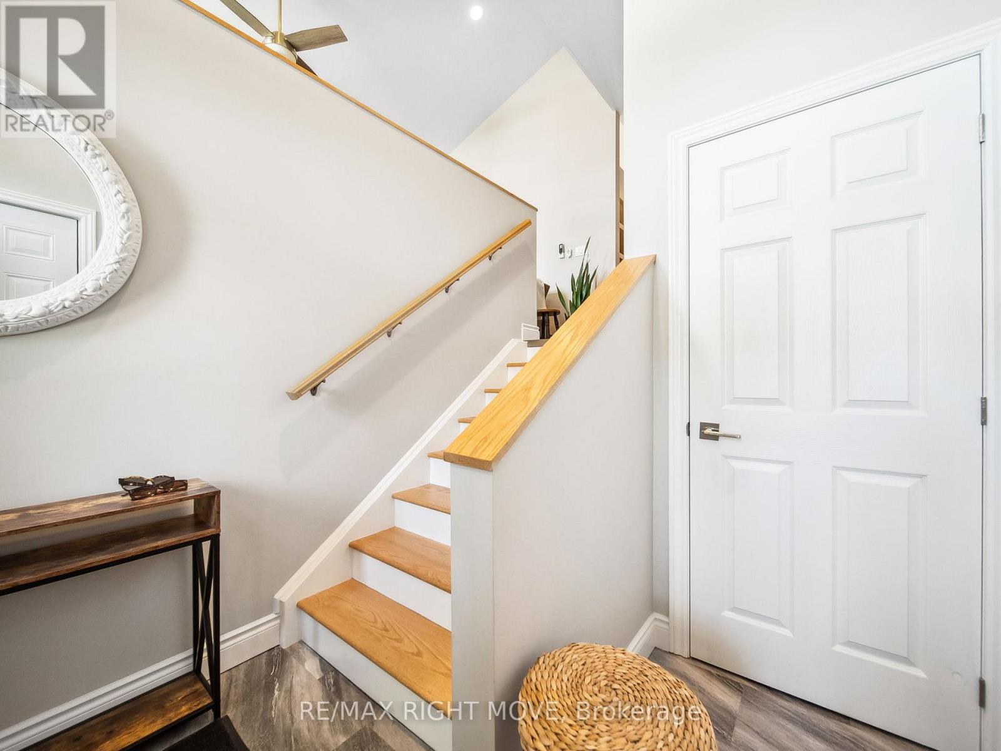
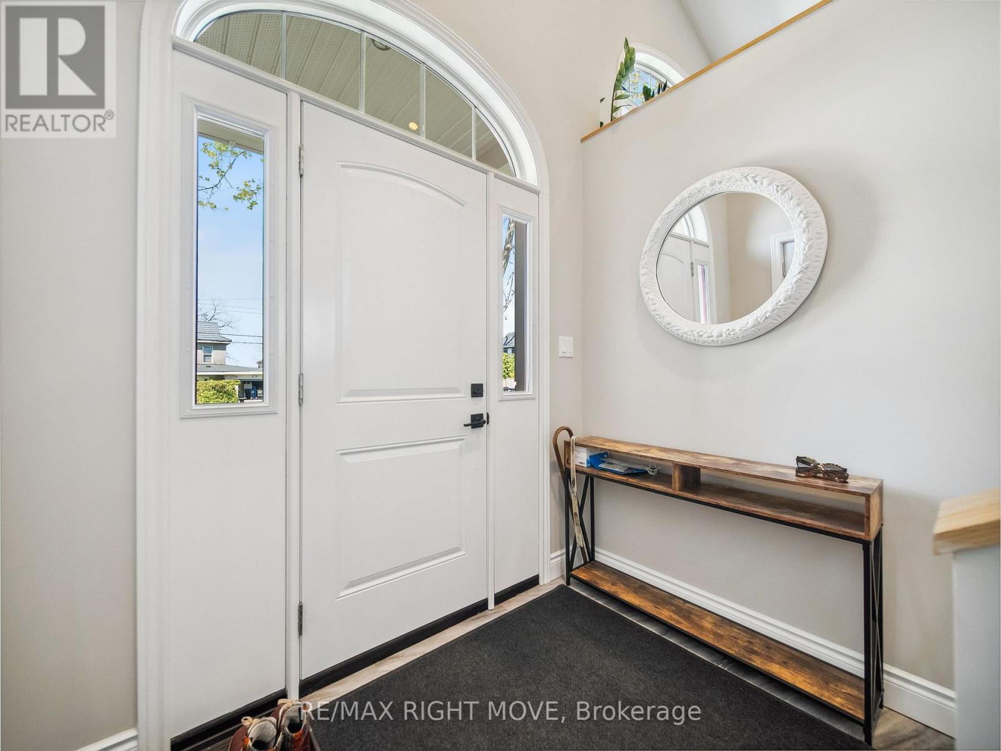
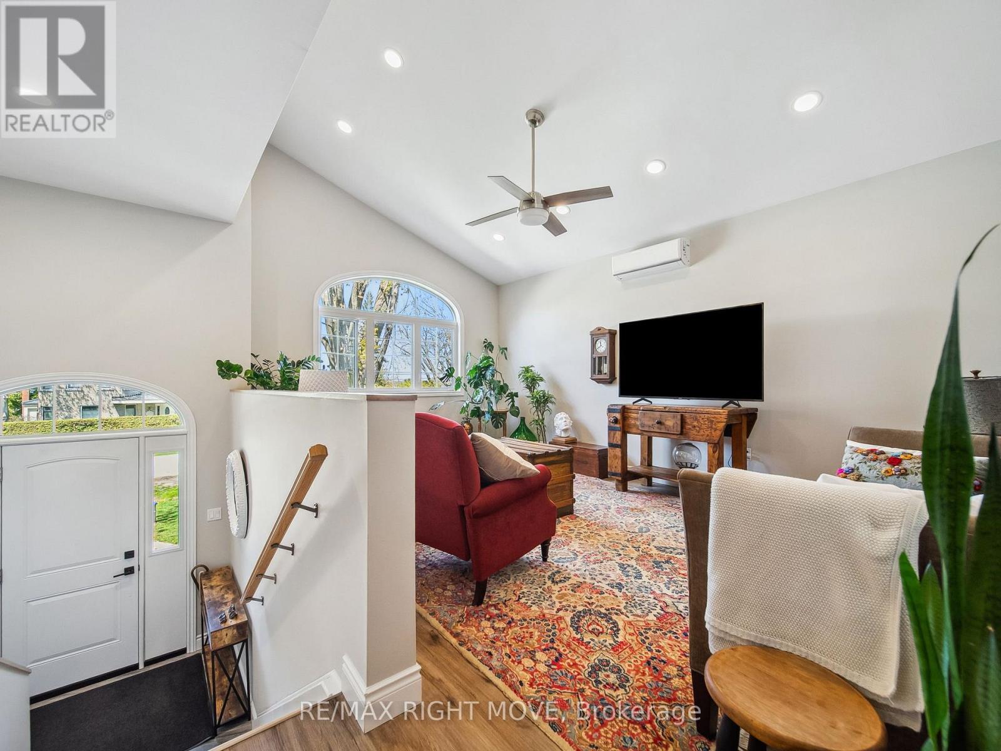
$995,000
1 & 2 - 112B CREIGHTON STREET
Ramara, Ontario, Ontario, L3V1B3
MLS® Number: S12146400
Property description
Four buyer categories for this home! 1) You're looking for a move-in-ready, recently built home that can provide income to help pay the mortgage. 2) A parent looking for a new home while also being able to help a family member with private accommodation of their own. 3) A person wanting to be close to assist a parent while having private living accommodations for both of you. 4) An investor looking for a newer, energy-efficient property in a great area with good income opportunity. Built in 2021, this legal duplex is in a highly desired area and is only steps away from the waterfront. The home has many energy-efficient features, including in-floor radiant heating in both units, heat pumps for A/C, on-demand hot water, R60 insulation, separate hydro meters, a metal roof and much more. A cathedral ceiling in the upper unit creates a spacious feel, and the large front window offers a look of Lake Simcoe across the street. The lower level also has a spacious feel with the 9-foot ceilings. 3 bedrooms in the upper level and 2 bedrooms plus a den in the lower level. The lower unit has a private side entrance and a private walk-up to the back patio area. The upper unit has a covered porch overlooking the spacious back yard. A community park within easy walking distance featuring pickleball, basketball, a childrens playground and a beach for swimming. This is in a highly desired area of quality homes.
Building information
Type
*****
Age
*****
Amenities
*****
Appliances
*****
Architectural Style
*****
Basement Features
*****
Basement Type
*****
Construction Style Attachment
*****
Cooling Type
*****
Exterior Finish
*****
Foundation Type
*****
Heating Fuel
*****
Heating Type
*****
Size Interior
*****
Stories Total
*****
Utility Water
*****
Land information
Landscape Features
*****
Sewer
*****
Size Depth
*****
Size Frontage
*****
Size Irregular
*****
Size Total
*****
Rooms
Main level
Foyer
*****
Laundry room
*****
Bathroom
*****
Bedroom 3
*****
Bedroom 2
*****
Bathroom
*****
Primary Bedroom
*****
Living room
*****
Dining room
*****
Kitchen
*****
Lower level
Laundry room
*****
Bathroom
*****
Bathroom
*****
Utility room
*****
Bedroom 2
*****
Primary Bedroom
*****
Den
*****
Kitchen
*****
Living room
*****
Main level
Foyer
*****
Laundry room
*****
Bathroom
*****
Bedroom 3
*****
Bedroom 2
*****
Bathroom
*****
Primary Bedroom
*****
Living room
*****
Dining room
*****
Kitchen
*****
Lower level
Laundry room
*****
Bathroom
*****
Bathroom
*****
Utility room
*****
Bedroom 2
*****
Primary Bedroom
*****
Den
*****
Kitchen
*****
Living room
*****
Main level
Foyer
*****
Laundry room
*****
Bathroom
*****
Bedroom 3
*****
Bedroom 2
*****
Bathroom
*****
Primary Bedroom
*****
Living room
*****
Dining room
*****
Kitchen
*****
Lower level
Laundry room
*****
Bathroom
*****
Courtesy of RE/MAX RIGHT MOVE
Book a Showing for this property
Please note that filling out this form you'll be registered and your phone number without the +1 part will be used as a password.

