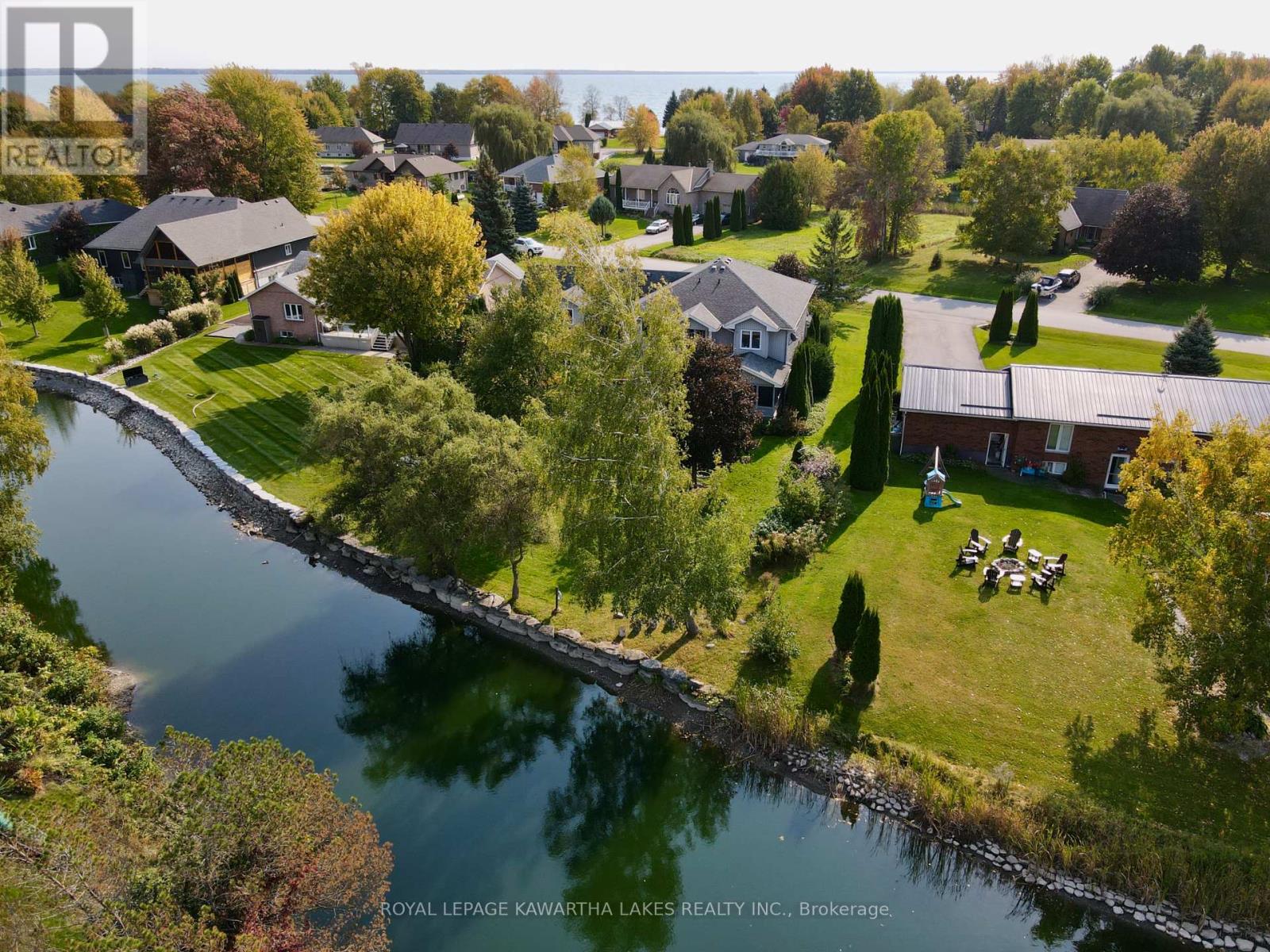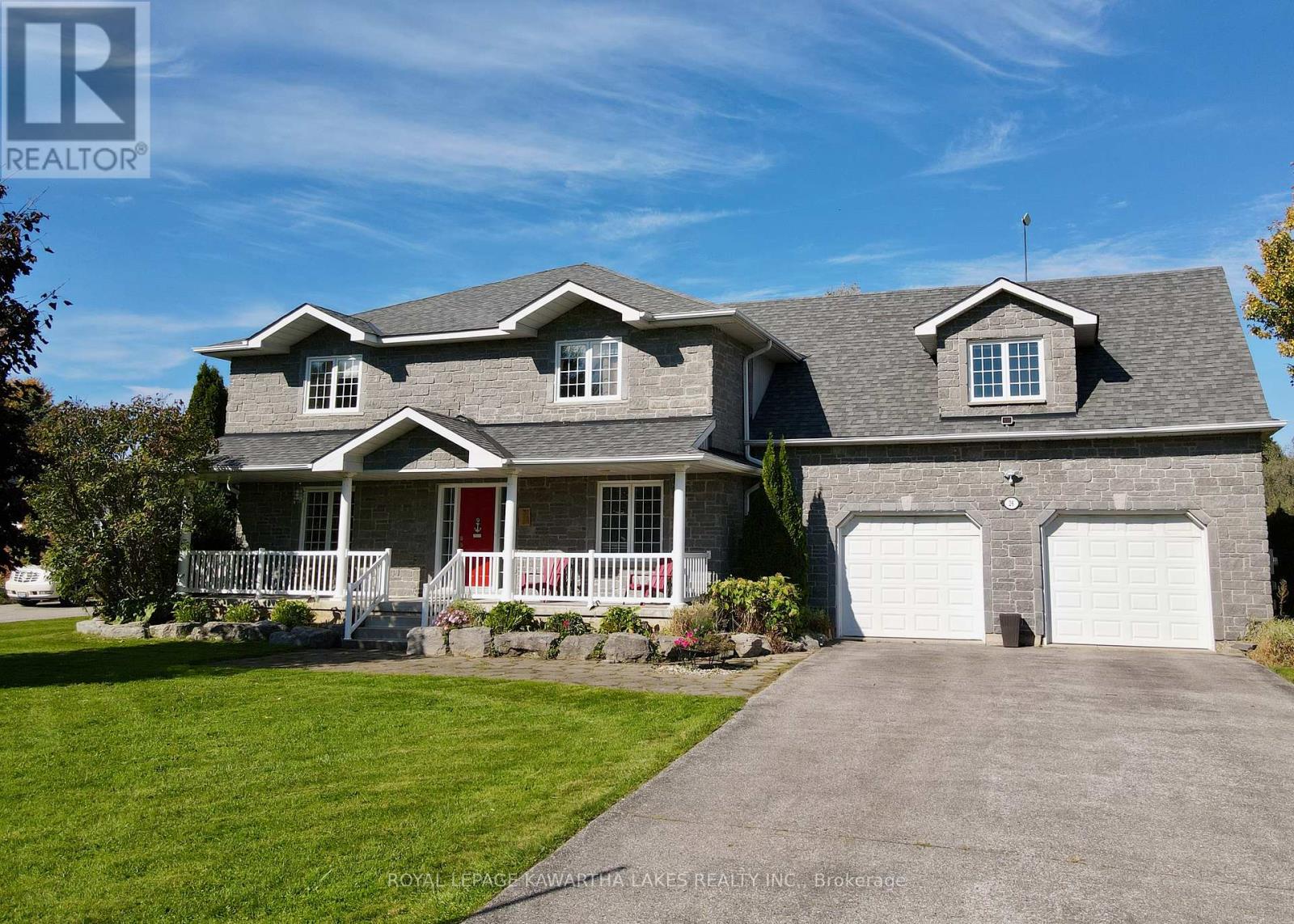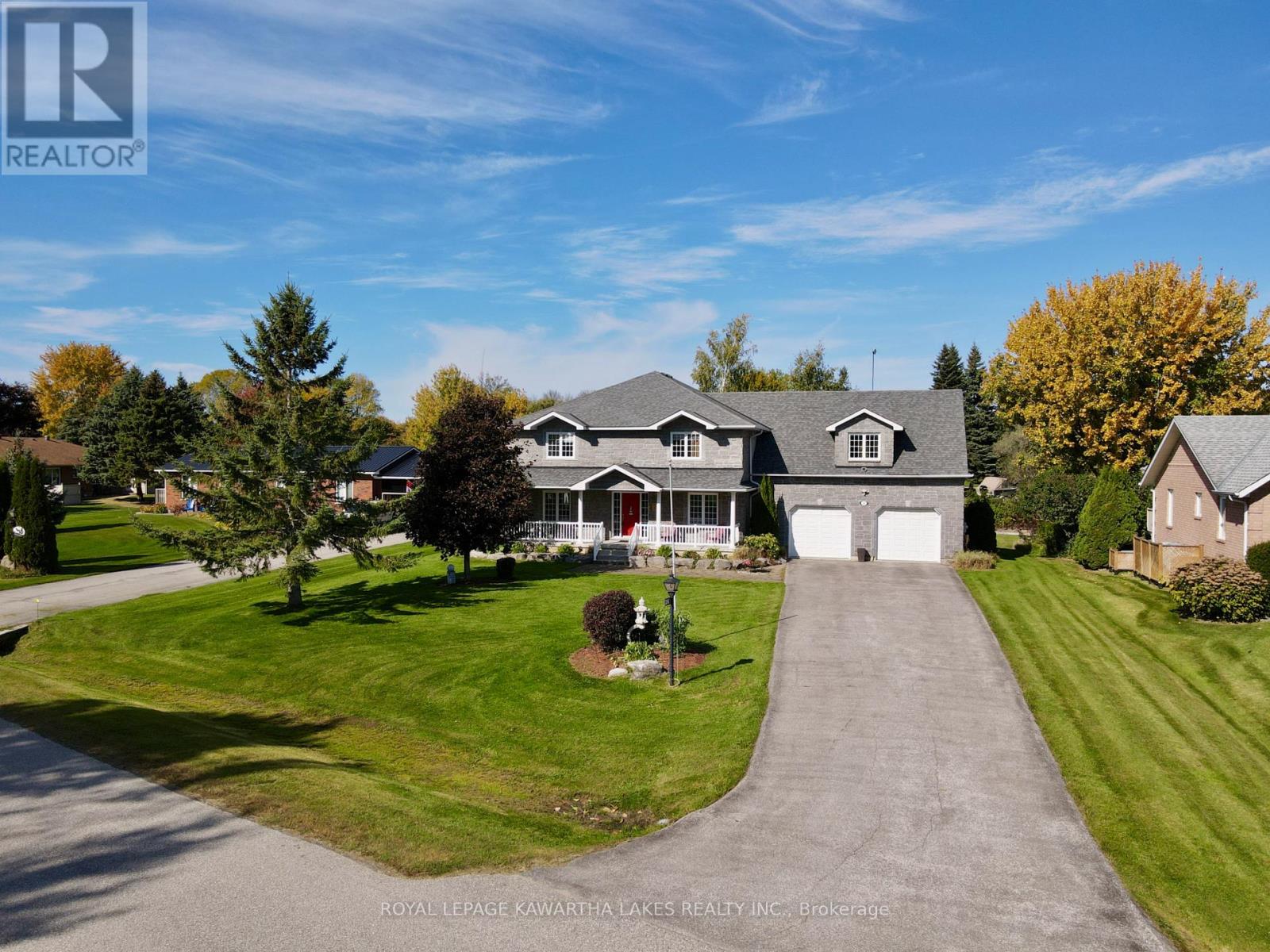Free account required
Unlock the full potential of your property search with a free account! Here's what you'll gain immediate access to:
- Exclusive Access to Every Listing
- Personalized Search Experience
- Favorite Properties at Your Fingertips
- Stay Ahead with Email Alerts





$1,199,800
26 MAPLE GATE
Ramara, Ontario, Ontario, L0K1B0
MLS® Number: S12145168
Property description
This beautiful 5-bedroom, 4-bathroom home backs directly onto the Bayshore Lagoon and offers indirect access to Lake Simcoe. Located in the sought-after Bayshore Village, this spacious 2-storey home is perfect for entertaining and enjoying waterfront living. The main floor features an eat-in kitchen with quartz countertops, a centre island, and a walkout to a 3-season screened-in porch with peaceful water views. The open-concept living and dining area is warm and inviting, complemented by a cozy den and a main-floor bedroom overlooking the front yard. Upstairs, the large family room boasts a cathedral ceiling, floor-to-ceiling propane fireplace, and wet bar. The primary bedroom includes a 5-piece ensuite with quartz counters and soaker tub, a Juliette balcony, and a full wall of built-in closets. Three additional bedrooms all have direct access to bathrooms, and a convenient laundry room is also on the second floor. The heated, oversized 2-car garage is insulated and provides inside access to the basement. Outside, enjoy a backyard oasis with a deck, firepit, and cooking areaperfect for relaxing by the water. As part of the Bayshore Village Association, youll have access to 3 private marinas, a saltwater pool, golf, tennis, pickleball, and a clubhouse. This is a rare chance to own a waterfront home in one of Ramaras most desirable communities!
Building information
Type
*****
Age
*****
Appliances
*****
Basement Development
*****
Basement Type
*****
Construction Style Attachment
*****
Cooling Type
*****
Exterior Finish
*****
Fireplace Present
*****
Flooring Type
*****
Foundation Type
*****
Heating Fuel
*****
Heating Type
*****
Size Interior
*****
Stories Total
*****
Utility Water
*****
Land information
Access Type
*****
Sewer
*****
Size Depth
*****
Size Frontage
*****
Size Irregular
*****
Size Total
*****
Rooms
Main level
Bedroom
*****
Living room
*****
Dining room
*****
Den
*****
Eating area
*****
Kitchen
*****
Sunroom
*****
Second level
Bedroom 2
*****
Primary Bedroom
*****
Family room
*****
Bedroom 4
*****
Bedroom 3
*****
Main level
Bedroom
*****
Living room
*****
Dining room
*****
Den
*****
Eating area
*****
Kitchen
*****
Sunroom
*****
Second level
Bedroom 2
*****
Primary Bedroom
*****
Family room
*****
Bedroom 4
*****
Bedroom 3
*****
Courtesy of ROYAL LEPAGE KAWARTHA LAKES REALTY INC.
Book a Showing for this property
Please note that filling out this form you'll be registered and your phone number without the +1 part will be used as a password.

