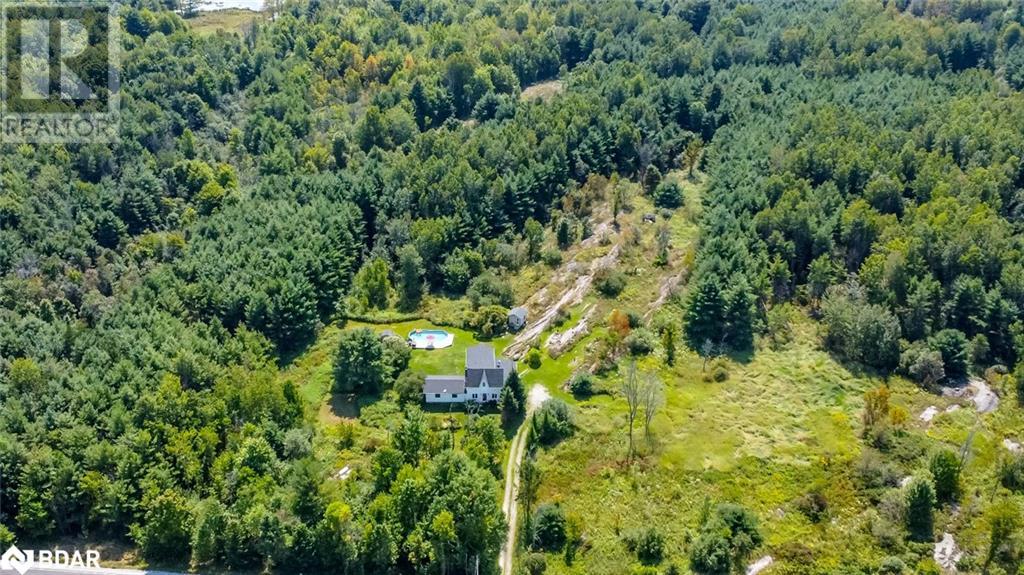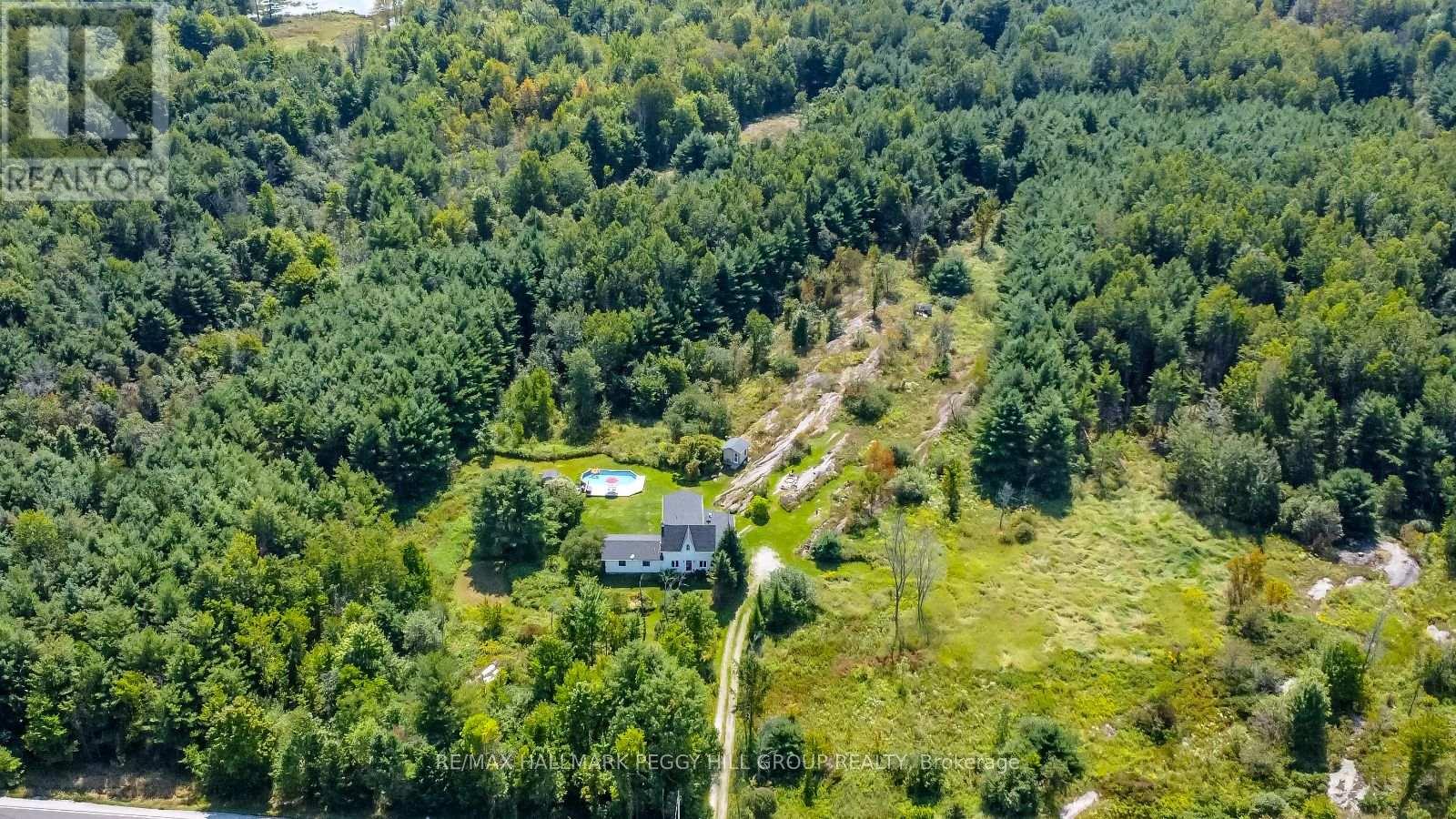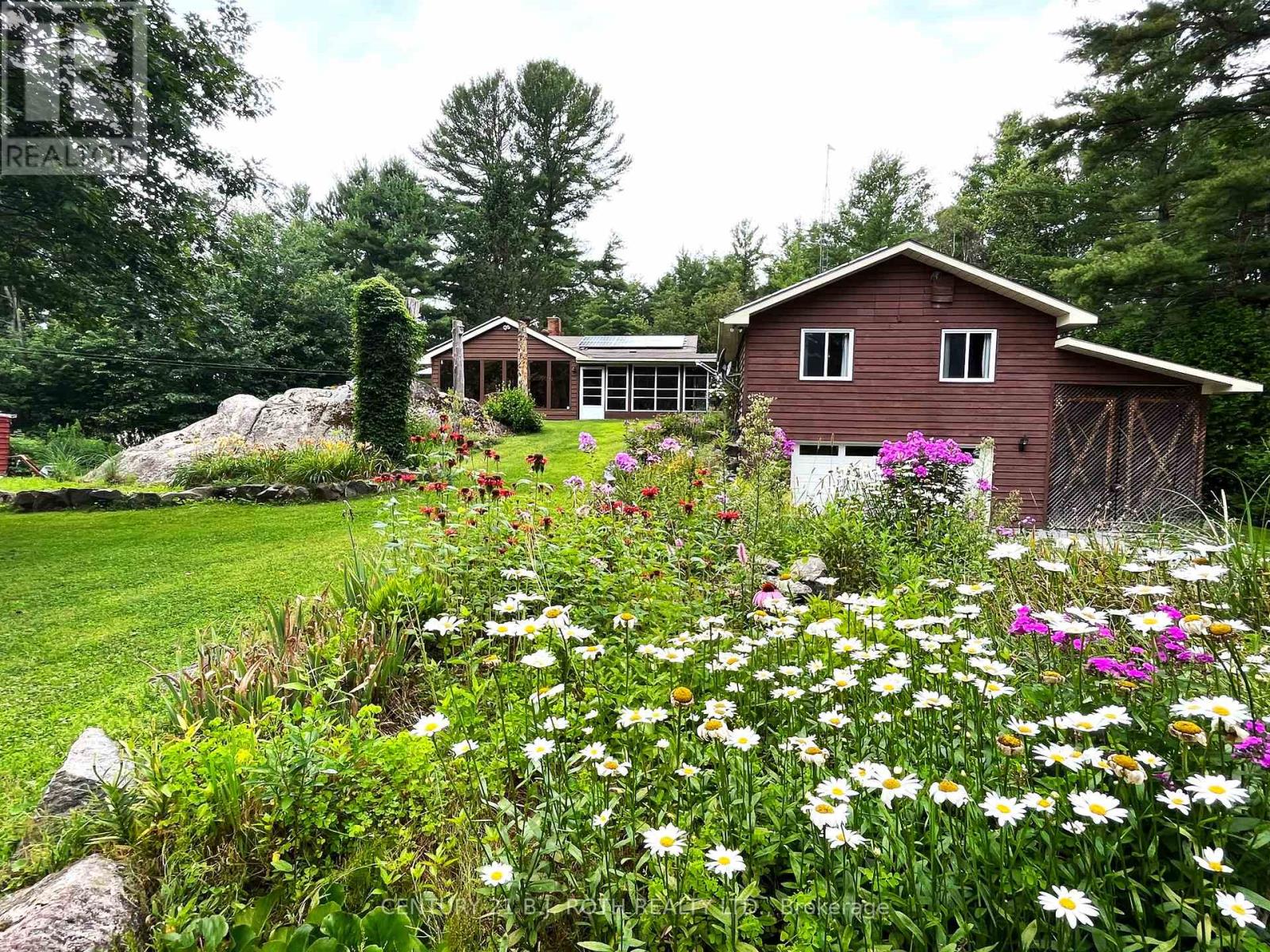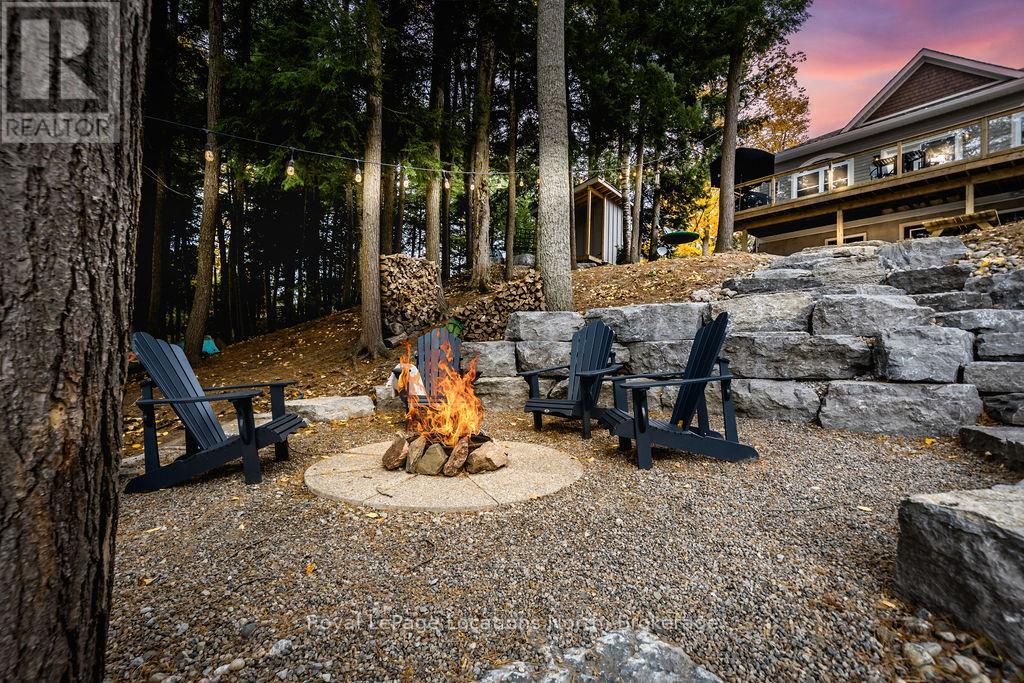Free account required
Unlock the full potential of your property search with a free account! Here's what you'll gain immediate access to:
- Exclusive Access to Every Listing
- Personalized Search Experience
- Favorite Properties at Your Fingertips
- Stay Ahead with Email Alerts
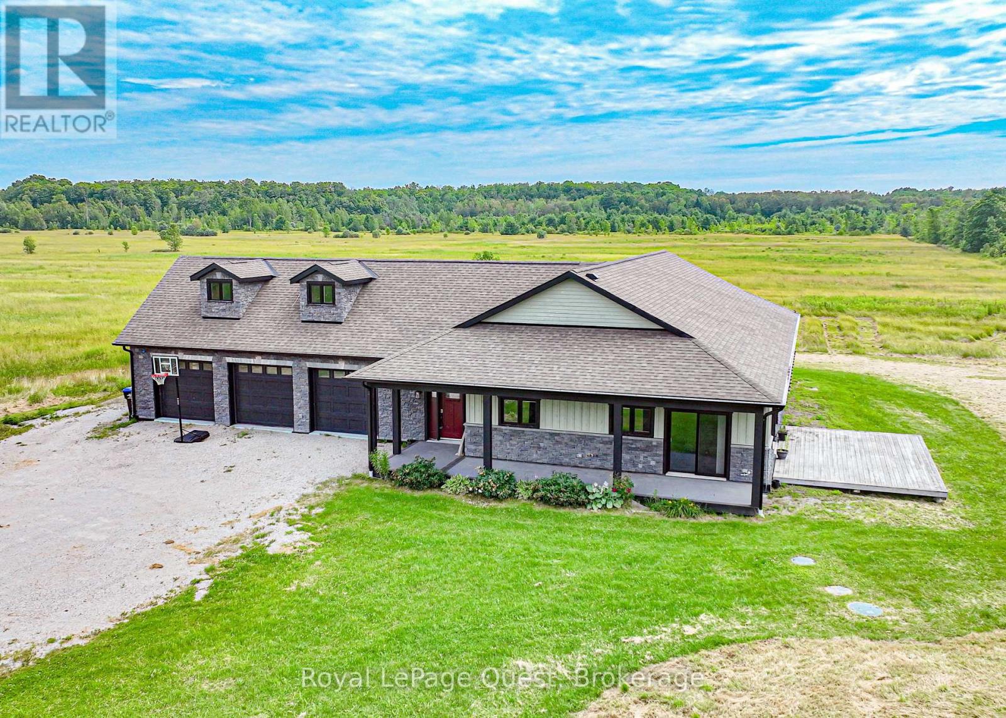
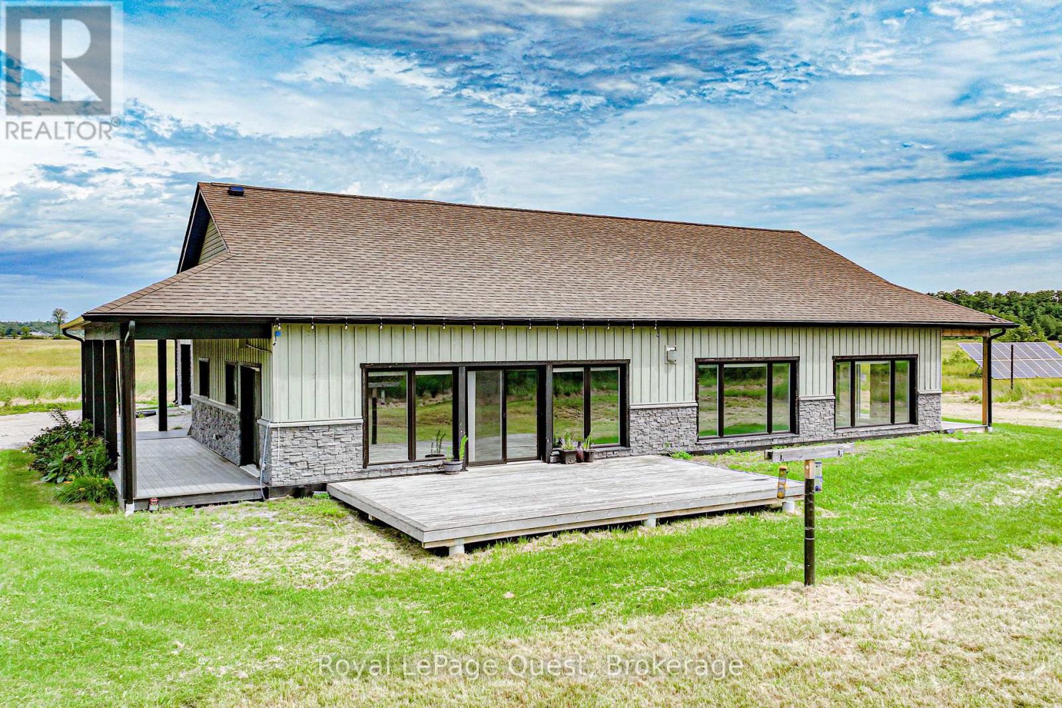
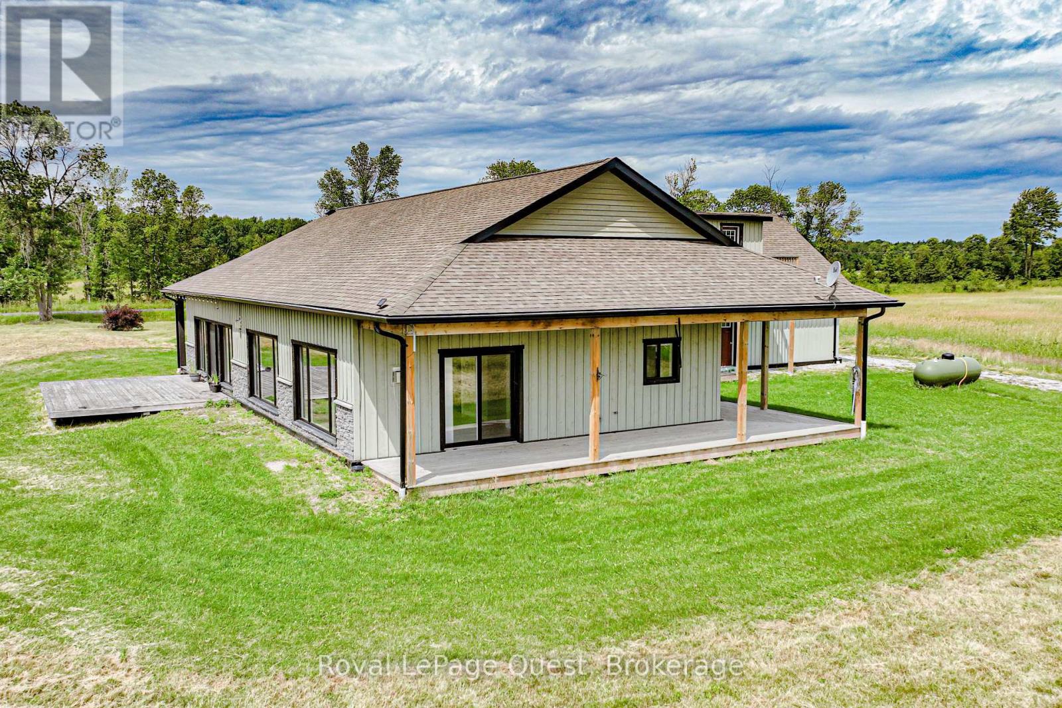
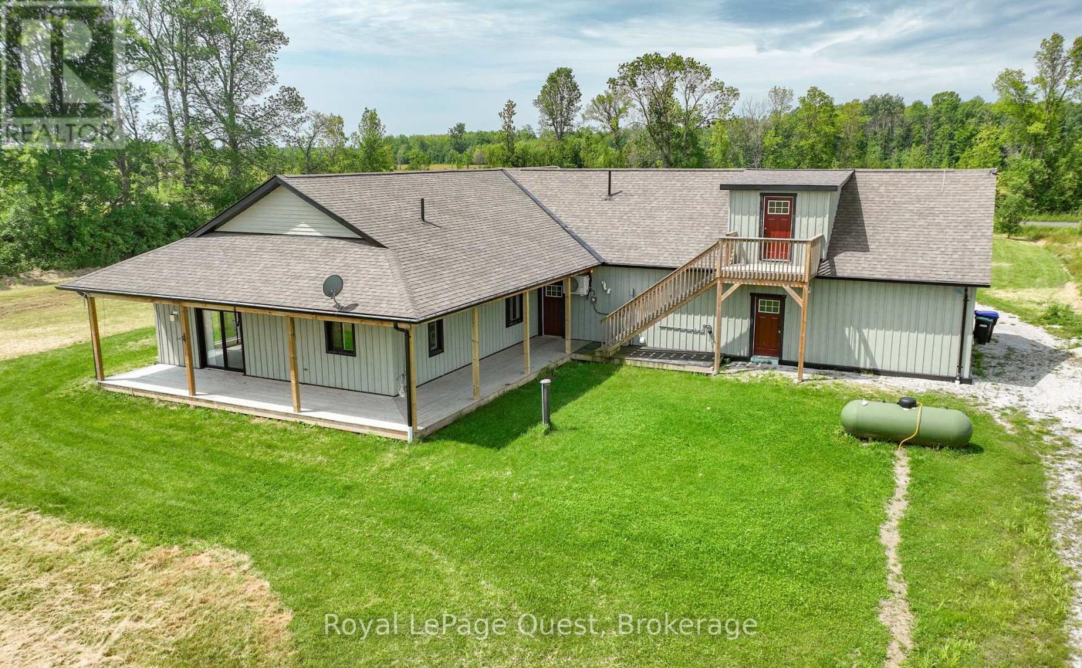
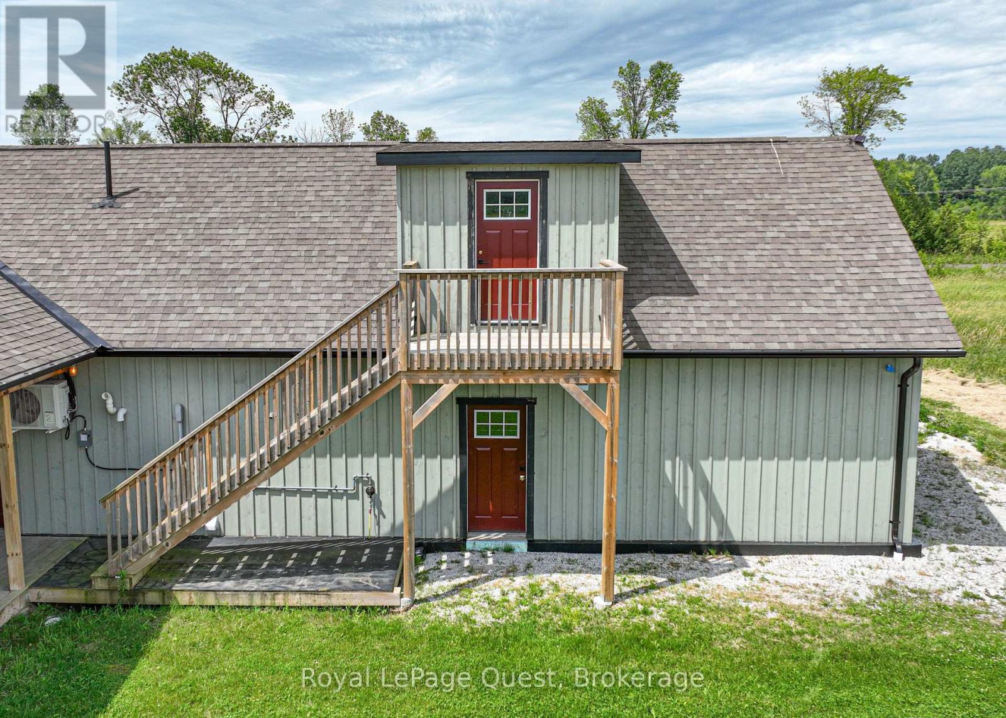
$949,000
7761 MCARTHUR SIDE ROAD
Ramara, Ontario, Ontario, L0K2B0
MLS® Number: S12140587
Property description
Discover the perfect blend of eco-friendly living and modern comfort in this beautifully designed off-grid home. Powered by a solar system and backed by a propane generator, this home offers true independence from traditional utilities. Nestled on a serene 2-acre lot, surrounded by 100 acres of pristine farmland, this property provides a rare opportunity for sustainable living with stunning views and unparalleled privacy. Key features include: 3 Bedrooms, 2.5 Bathrooms that are spacious and thoughtfully designed with plenty of room for family and guests. Enjoy the luxury of heated floors throughout the home, keeping you warm and comfortable in every season. This is a custom-built, energy efficient solar home that harnesses the natural power of the sun to reduce your energy footprint. Specially designed windows and blinds work together to trap solar warmth in the winter, making heating efficient and cost-effective year-round. Combined with the fireplaces in the living room and master bedroom, you will have no problem keeping cozy all winter. Stay comfortable during warmer months with a modern heat pump system that efficiently cools the home, paired with a large statement ceiling fan to circulate air throughout the space. The kitchen is the heart of the home, featuring high-end appliances and ample counter space. Perfect for culinary enthusiasts who love to entertain or create gourmet meals in style. Above the spacious 3-car garage that offers plenty of room for vehicles, tools, and storage, adding both convenience and functionality to the property, you will find a versatile loft area with endless possibilities perfect for creating additional living space, an office, art studio, or simply for extra storage. The unfinished space allows you to customize it to your needs. All Appliances included( Fridge, Freezer, Washer, Dryer, Stove/Oven) Book your showing today to see this one of a kind home!
Building information
Type
*****
Age
*****
Amenities
*****
Appliances
*****
Construction Style Attachment
*****
Cooling Type
*****
Exterior Finish
*****
Fireplace Present
*****
FireplaceTotal
*****
Foundation Type
*****
Half Bath Total
*****
Heating Fuel
*****
Heating Type
*****
Size Interior
*****
Stories Total
*****
Utility Power
*****
Land information
Sewer
*****
Size Depth
*****
Size Frontage
*****
Size Irregular
*****
Size Total
*****
Rooms
Main level
Bedroom 3
*****
Bedroom 2
*****
Bedroom
*****
Great room
*****
Bedroom 3
*****
Bedroom 2
*****
Bedroom
*****
Great room
*****
Bedroom 3
*****
Bedroom 2
*****
Bedroom
*****
Great room
*****
Courtesy of Royal LePage Quest
Book a Showing for this property
Please note that filling out this form you'll be registered and your phone number without the +1 part will be used as a password.
