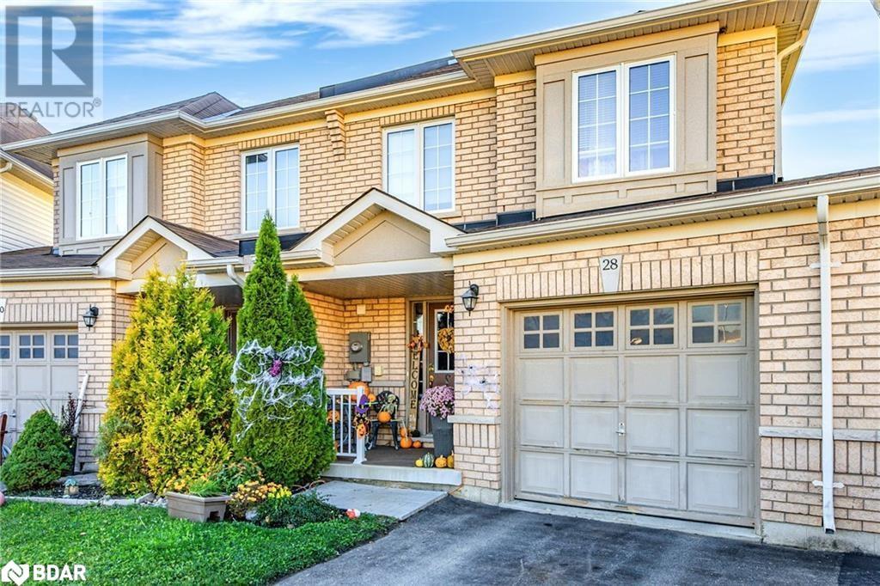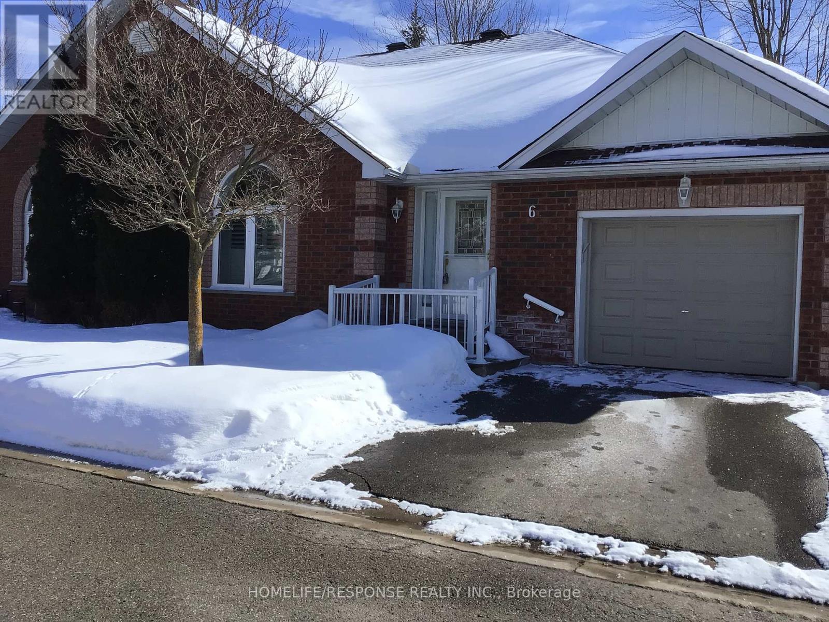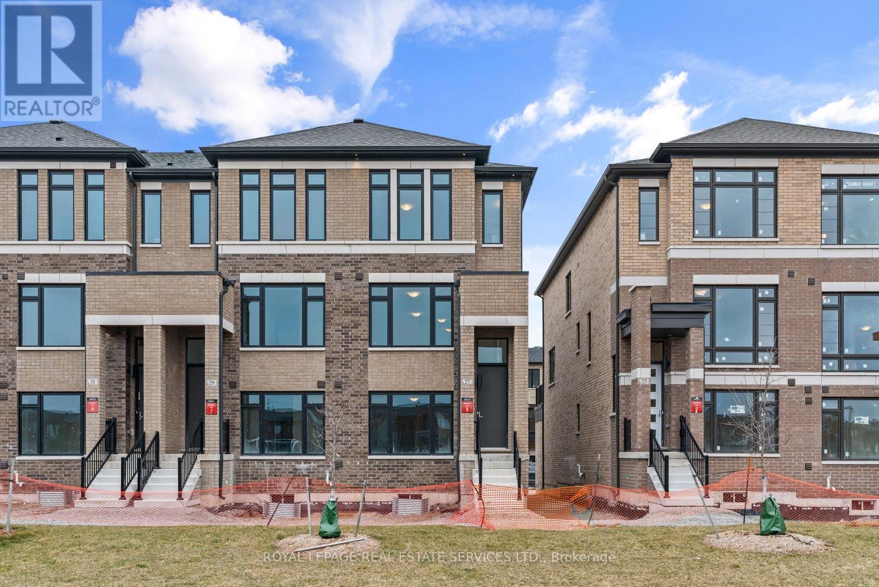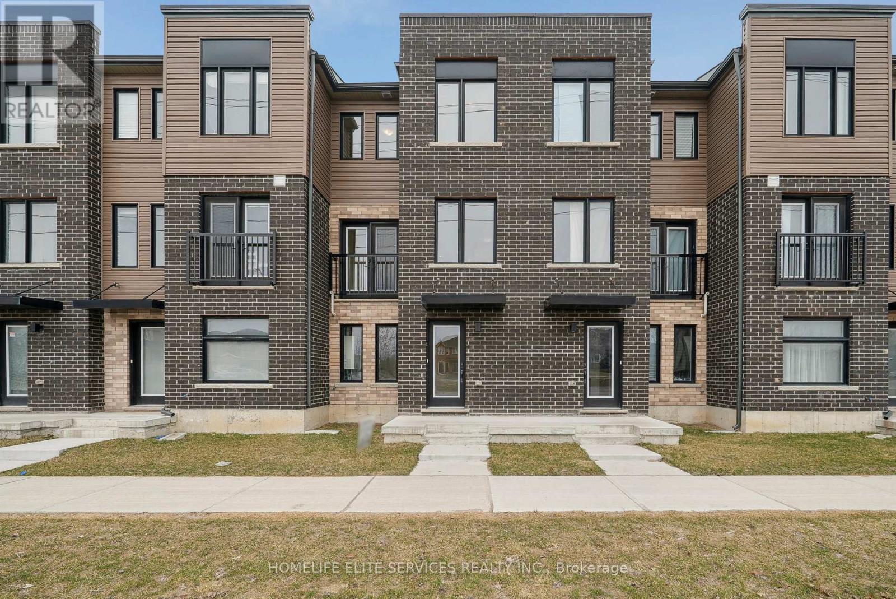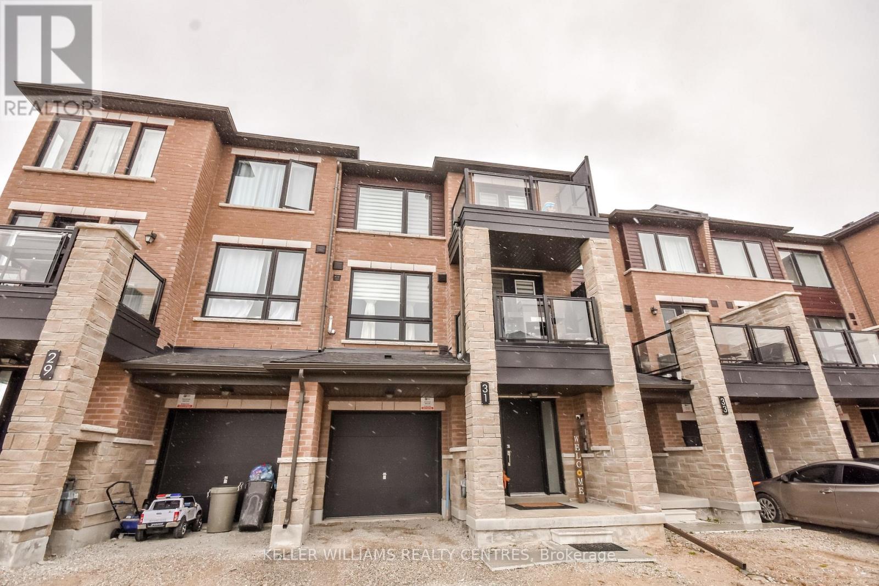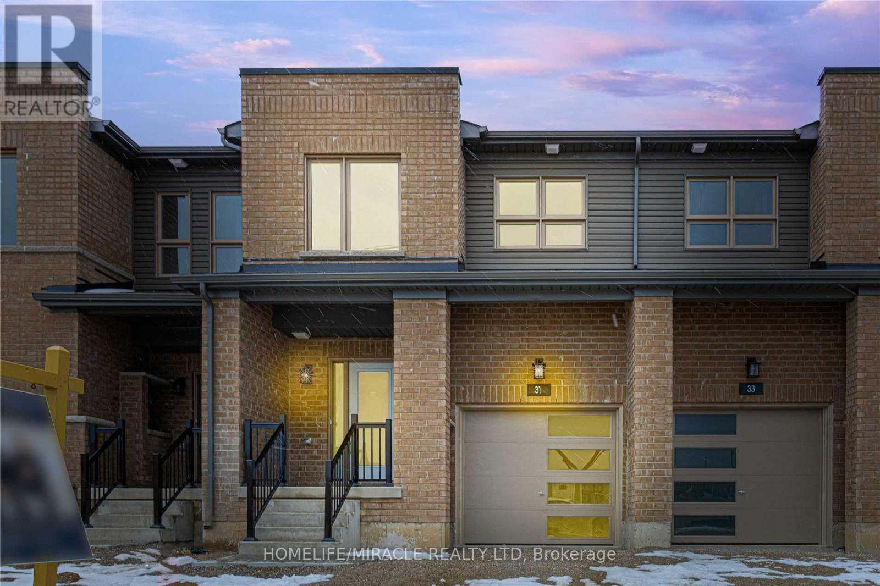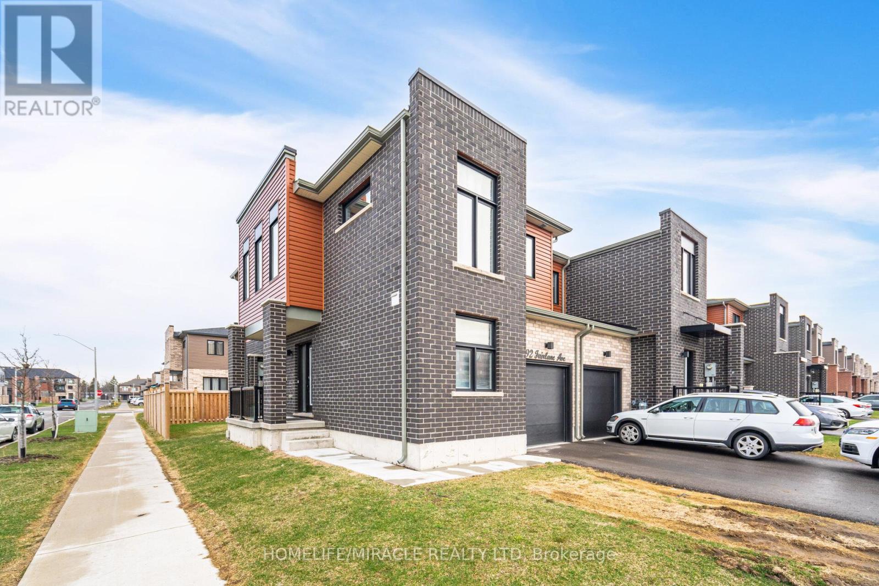Free account required
Unlock the full potential of your property search with a free account! Here's what you'll gain immediate access to:
- Exclusive Access to Every Listing
- Personalized Search Experience
- Favorite Properties at Your Fingertips
- Stay Ahead with Email Alerts
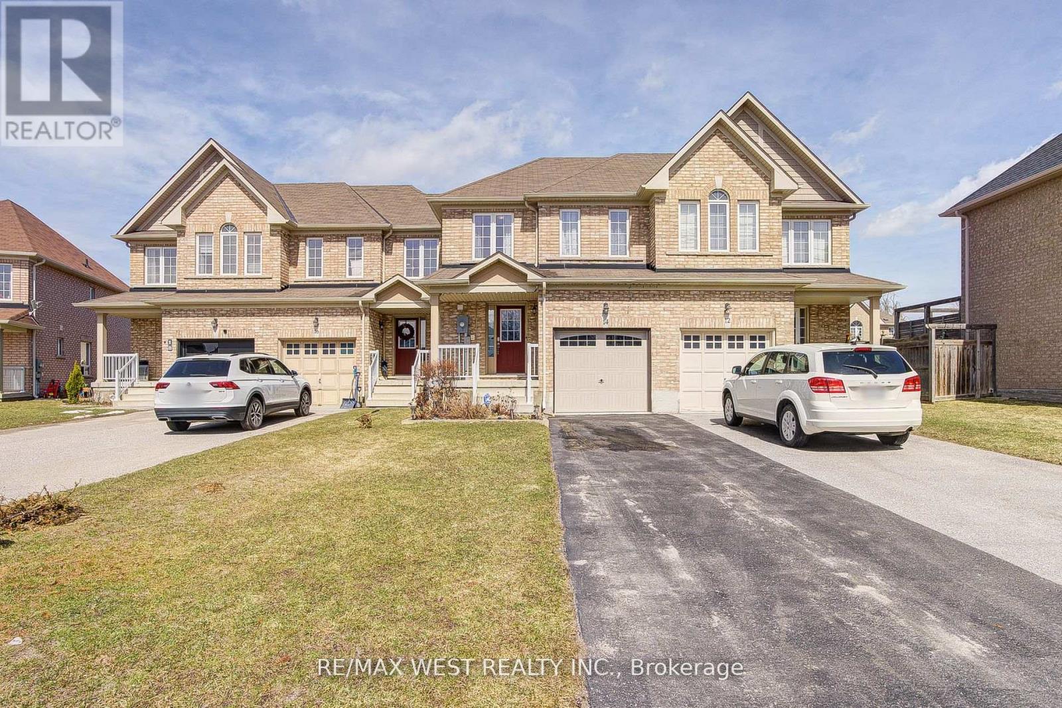
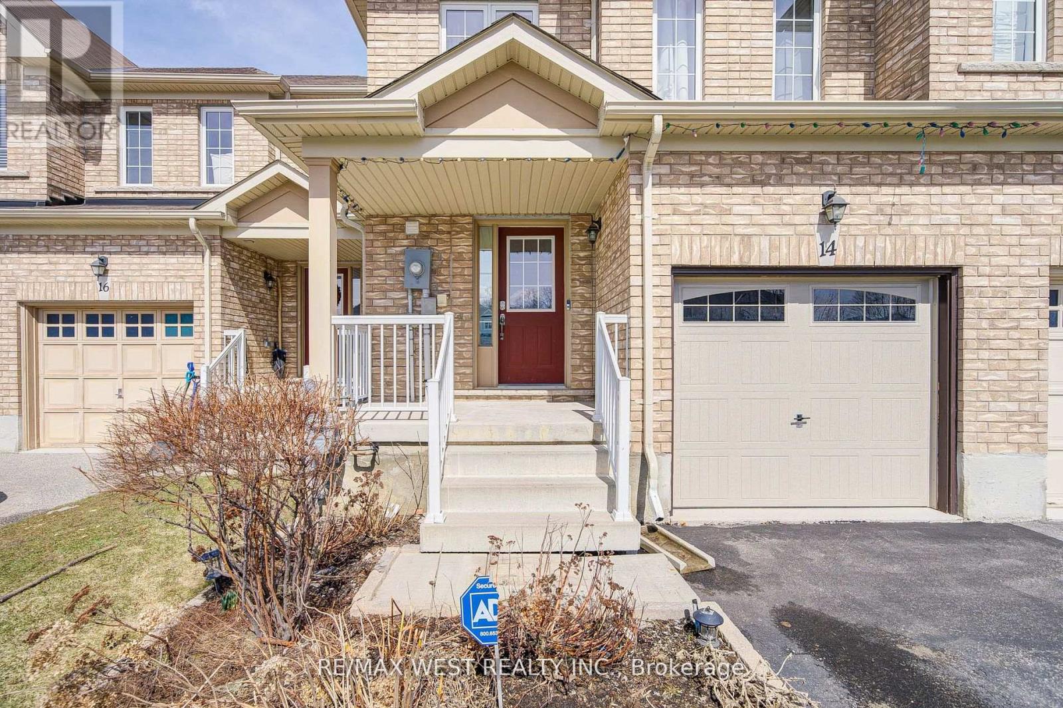
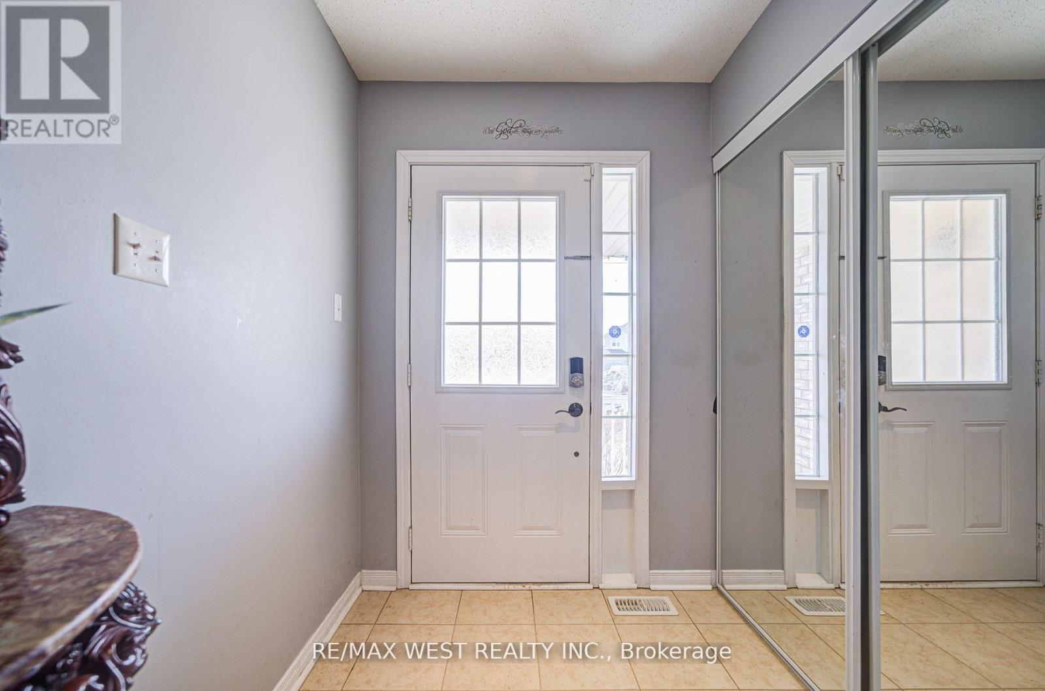
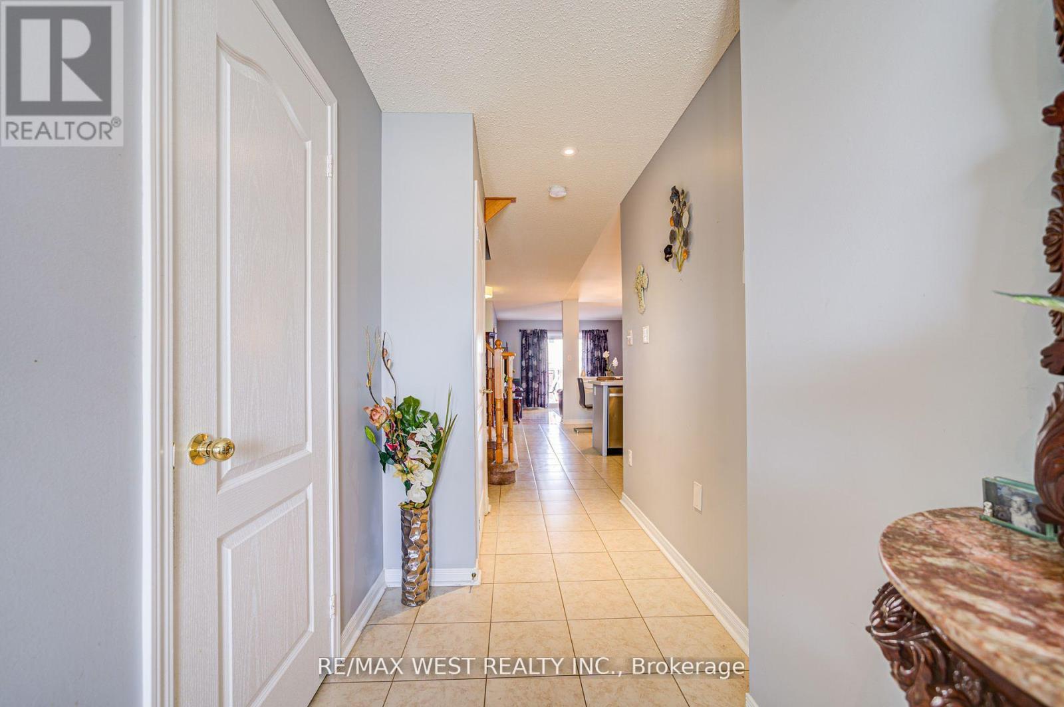
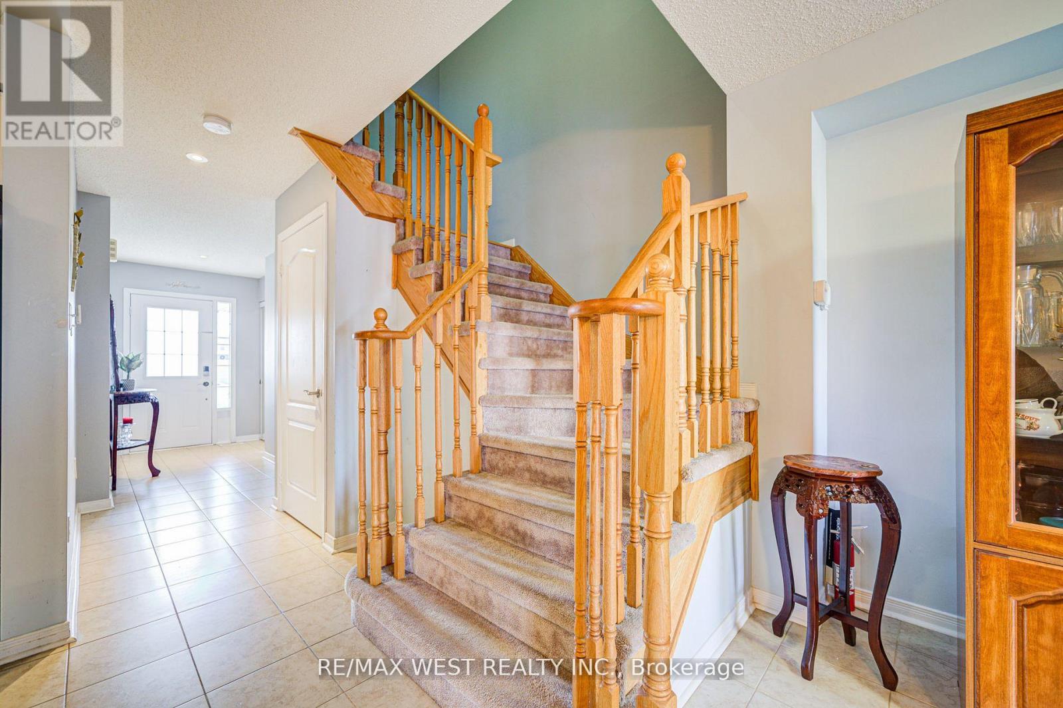
$699,000
14 LANCASTER COURT
Barrie, Ontario, Ontario, L4M0G1
MLS® Number: S12111996
Property description
Freehold Townhouse in Sought-After Barrie Neighborhood. This Beautifully maintained 3 Bedroom Townhouse offers the perfect blend of comfort, convenience, and style. Whether you're a First-time buyer, growing family, or savvy investor, this property checks all the boxes. Step inside to discover a bright, open-concept main floor featuring large windows that flood the space with natural light. The spacious living and dining area provides a seamless flow, ideal for entertaining guests or enjoying cozy family nights. The modern kitchen boasts stainless steel appliances, ample cabinet space, a breakfast bar, and walkout access to a private fully fenced backyard perfect for summer BBQs or relaxing with your morning coffee. Upstairs, you'll find three generously sized bedrooms, including a primary suite with a walk-in closet and private ensuite bath. The two additional bedrooms are perfect for kids, guests, or a home office, with easy access to a full 4-piece bathroom. Located in a family-friendly neighborhood, you're minutes from top-rated schools, parks, shopping, restaurants, public transit, and Highway 400 making your commute to the GTA or cottage country a breeze. Barries beautiful waterfront and vibrant downtown core are just a short drive away. Don't miss this opportunity to own a stylish and affordable freehold home in one of Barries most desirable communities.
Building information
Type
*****
Appliances
*****
Basement Type
*****
Construction Style Attachment
*****
Cooling Type
*****
Exterior Finish
*****
Half Bath Total
*****
Heating Fuel
*****
Heating Type
*****
Size Interior
*****
Stories Total
*****
Utility Water
*****
Land information
Sewer
*****
Size Depth
*****
Size Frontage
*****
Size Irregular
*****
Size Total
*****
Rooms
Main level
Kitchen
*****
Dining room
*****
Living room
*****
Second level
Bedroom 3
*****
Bedroom 2
*****
Primary Bedroom
*****
Courtesy of RE/MAX WEST REALTY INC.
Book a Showing for this property
Please note that filling out this form you'll be registered and your phone number without the +1 part will be used as a password.
