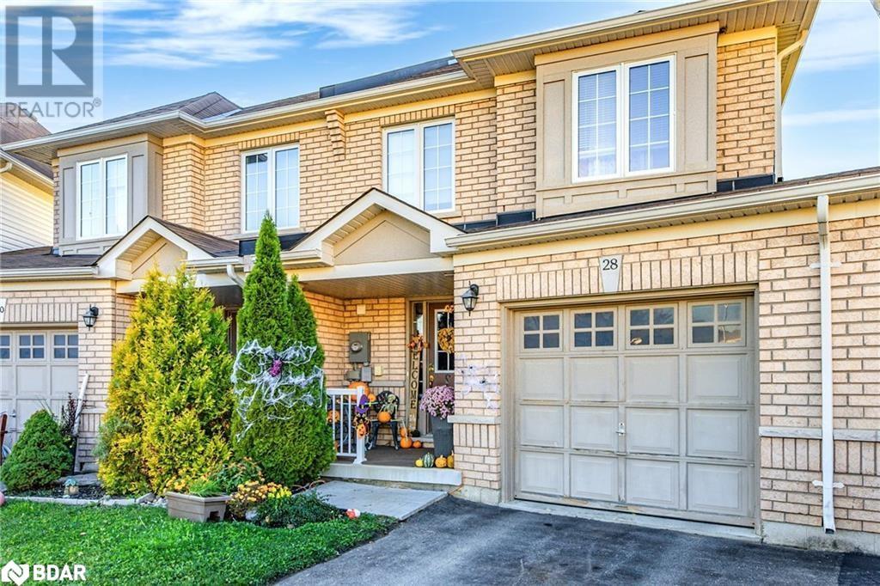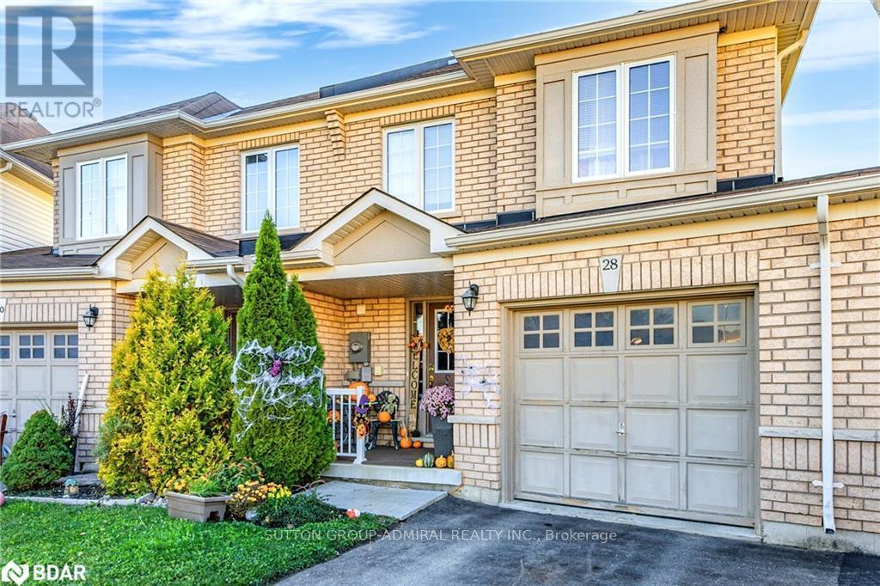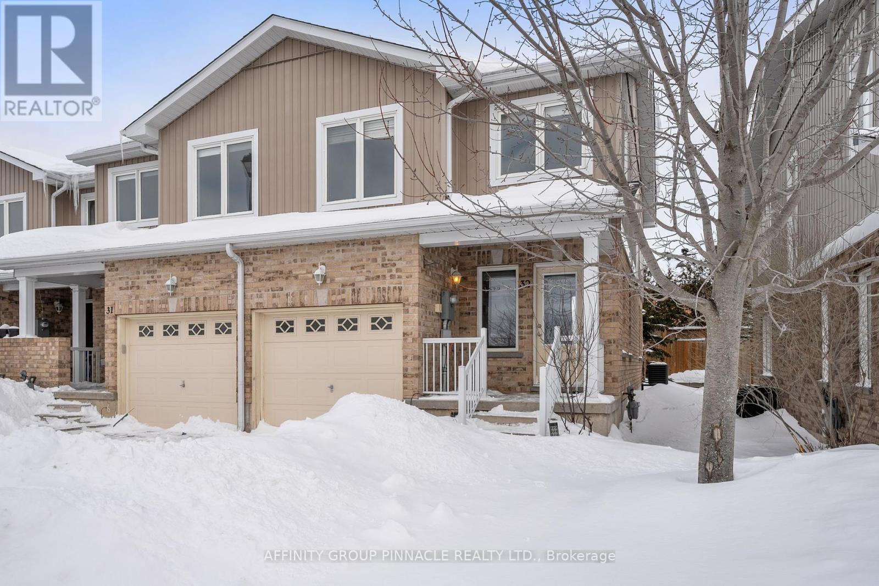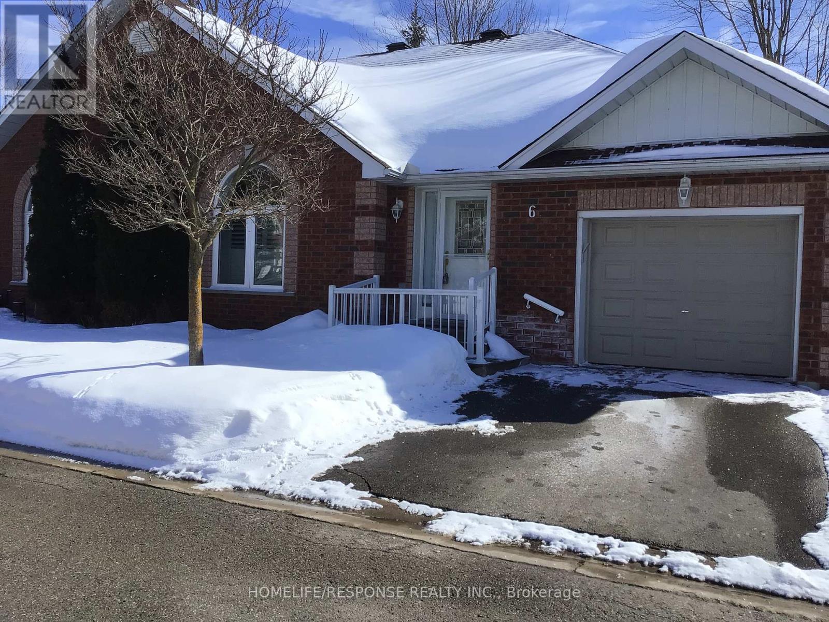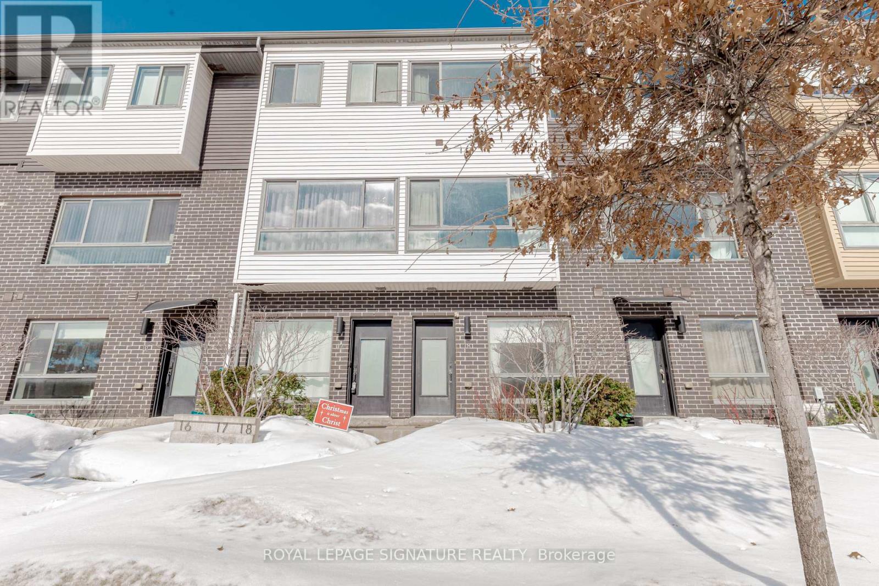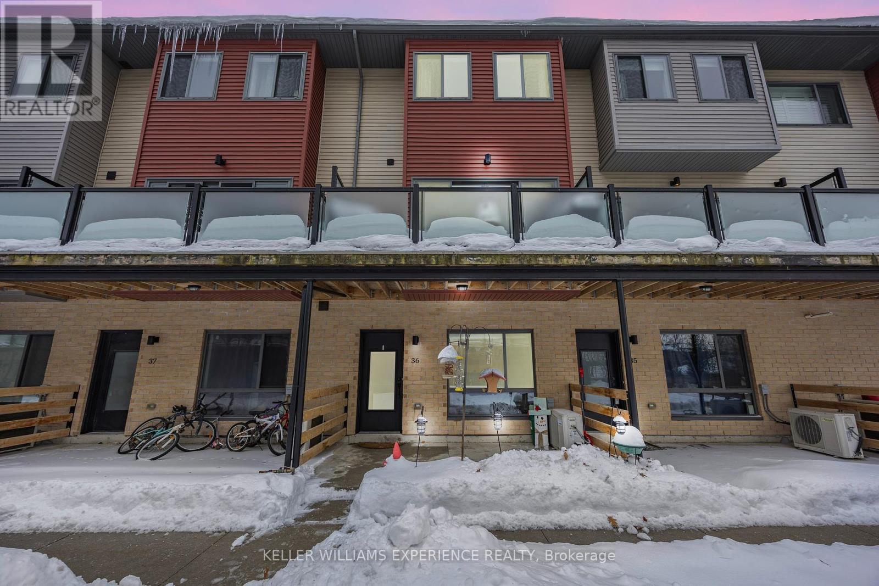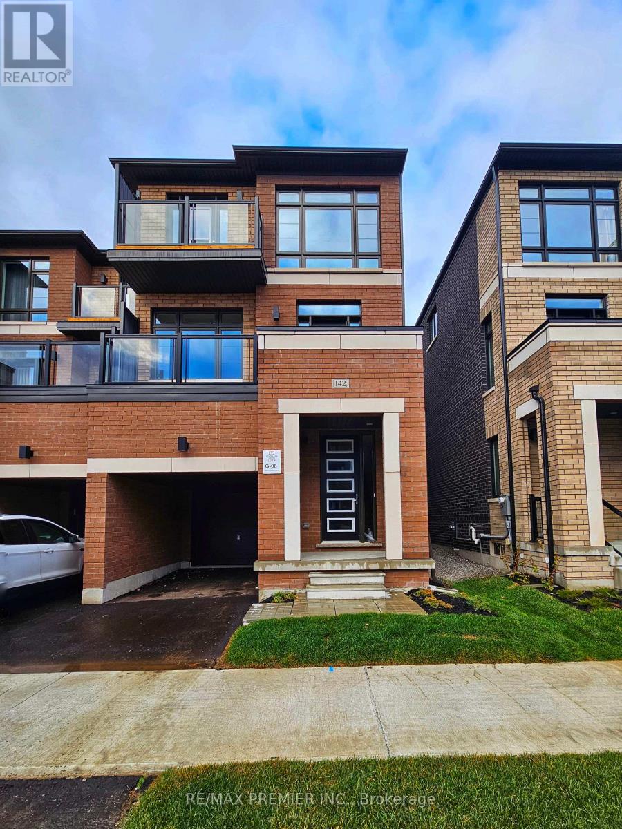Free account required
Unlock the full potential of your property search with a free account! Here's what you'll gain immediate access to:
- Exclusive Access to Every Listing
- Personalized Search Experience
- Favorite Properties at Your Fingertips
- Stay Ahead with Email Alerts
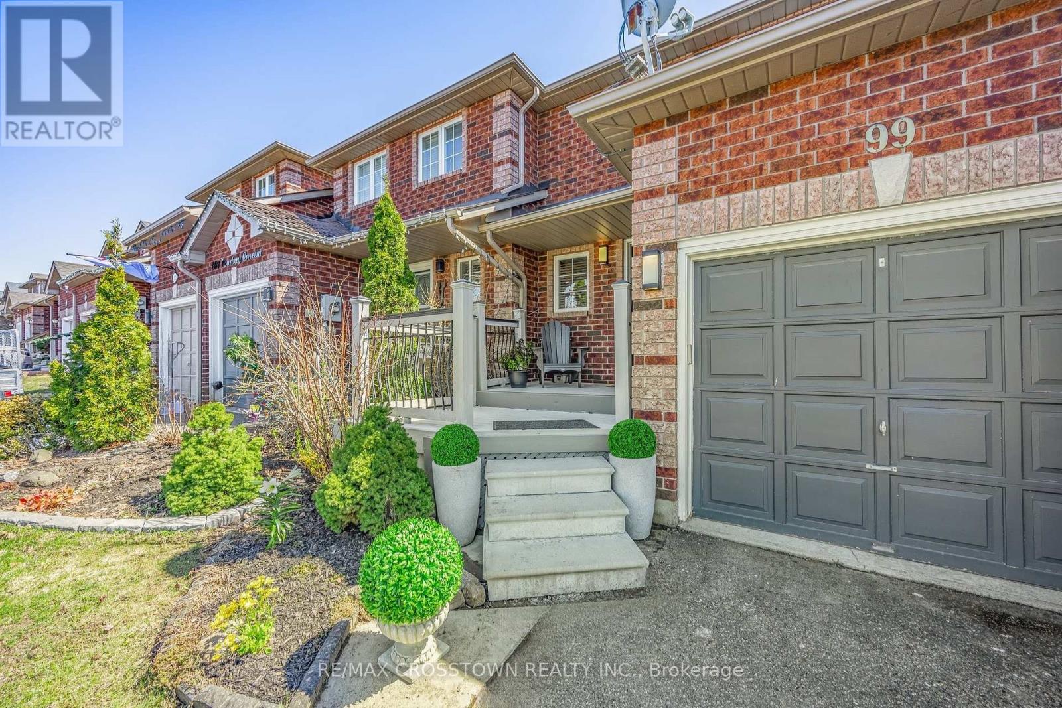
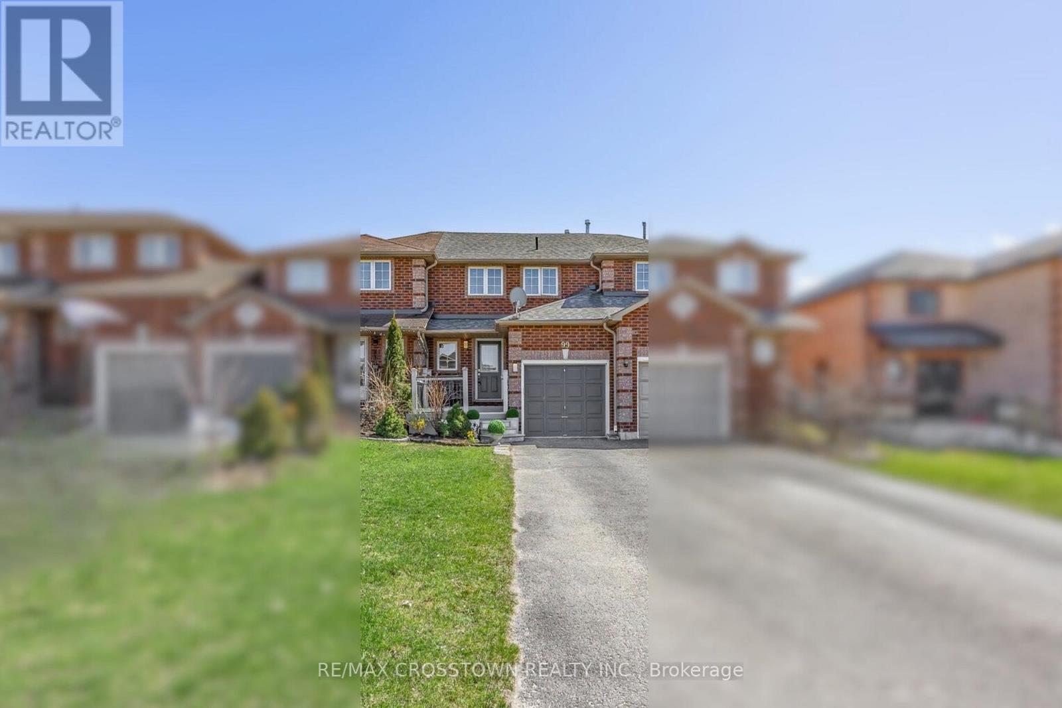
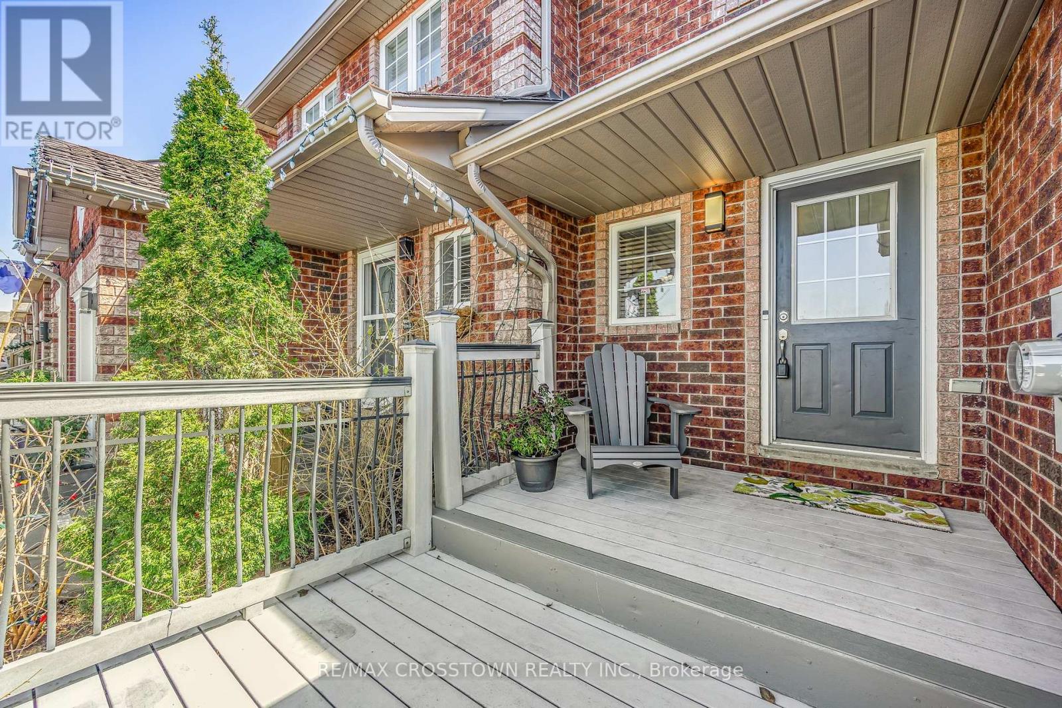
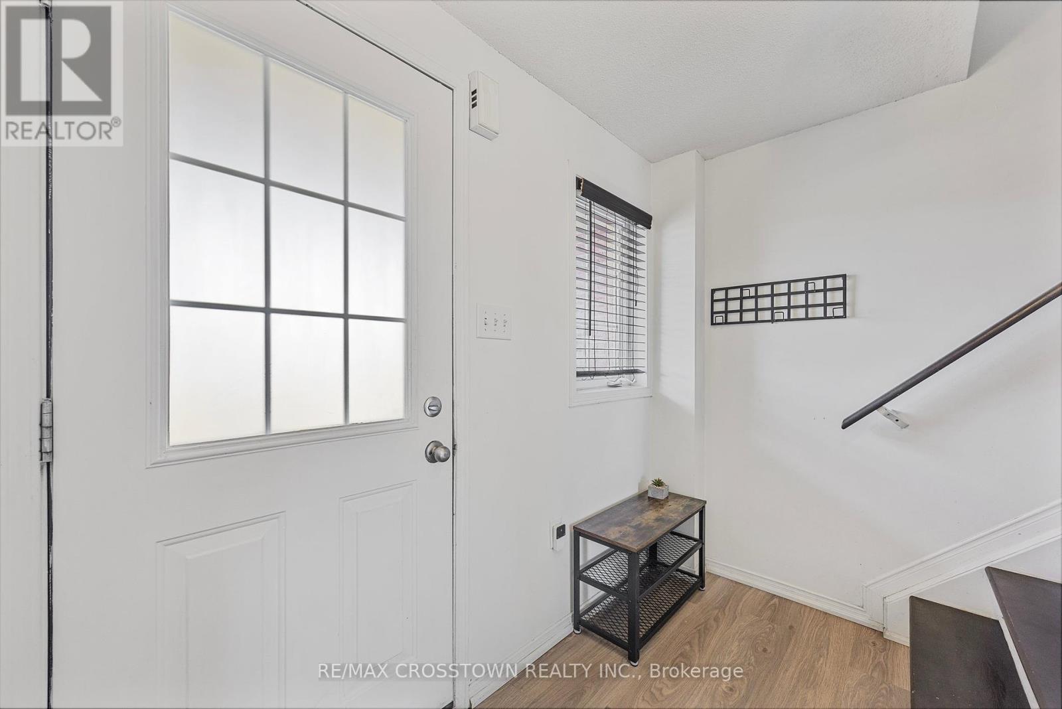
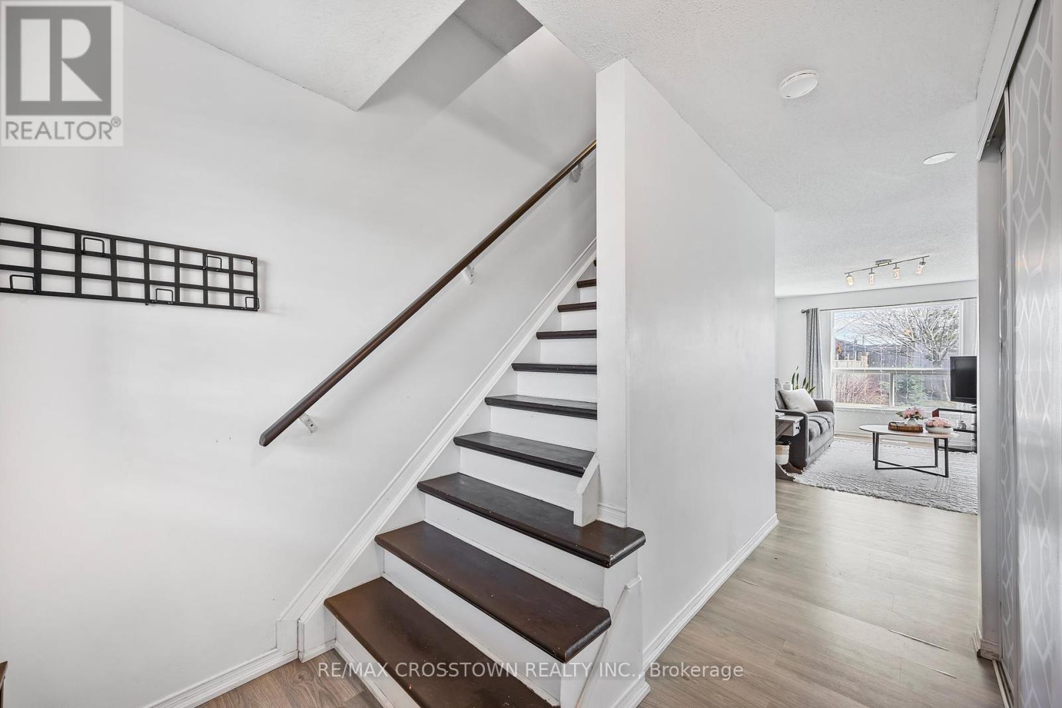
$649,900
99 COURTNEY CRESCENT
Barrie, Ontario, Ontario, L4N5S9
MLS® Number: S12100191
Property description
Freehold 3 bedroom townhouse in South Barrie with extra long driveway and 4 parking spaces. Inside, you will find newer flooring throughout this carpet-free home, perfect for easy maintenance and modern living. The main floor features a bright, open living area, stylish kitchen with stainless steel appliances, and a cozy dining space with walk-out to a private, fully fenced backyard, ideal for relaxing or entertaining. Upstairs, enjoy three generously sized bedrooms and a 4-piece bathroom. The finished basement is perfect for a home office, gym, or kids play area. It features open rec space, a 2-piece washroom, laundry, and storage space. Move-in ready and close to parks, schools, shopping, and Hwy 400. A great opportunity for first-time buyers, investors, or growing families looking to move from condo living to having your own backyard space.
Building information
Type
*****
Age
*****
Appliances
*****
Basement Development
*****
Basement Type
*****
Construction Style Attachment
*****
Cooling Type
*****
Exterior Finish
*****
Foundation Type
*****
Half Bath Total
*****
Heating Fuel
*****
Heating Type
*****
Size Interior
*****
Stories Total
*****
Utility Water
*****
Land information
Amenities
*****
Sewer
*****
Size Depth
*****
Size Frontage
*****
Size Irregular
*****
Size Total
*****
Rooms
Main level
Living room
*****
Eating area
*****
Kitchen
*****
Basement
Recreational, Games room
*****
Bathroom
*****
Second level
Bathroom
*****
Bedroom
*****
Bedroom
*****
Primary Bedroom
*****
Main level
Living room
*****
Eating area
*****
Kitchen
*****
Basement
Recreational, Games room
*****
Bathroom
*****
Second level
Bathroom
*****
Bedroom
*****
Bedroom
*****
Primary Bedroom
*****
Main level
Living room
*****
Eating area
*****
Kitchen
*****
Basement
Recreational, Games room
*****
Bathroom
*****
Second level
Bathroom
*****
Bedroom
*****
Bedroom
*****
Primary Bedroom
*****
Main level
Living room
*****
Eating area
*****
Kitchen
*****
Basement
Recreational, Games room
*****
Bathroom
*****
Second level
Bathroom
*****
Bedroom
*****
Bedroom
*****
Primary Bedroom
*****
Courtesy of RE/MAX CROSSTOWN REALTY INC.
Book a Showing for this property
Please note that filling out this form you'll be registered and your phone number without the +1 part will be used as a password.
