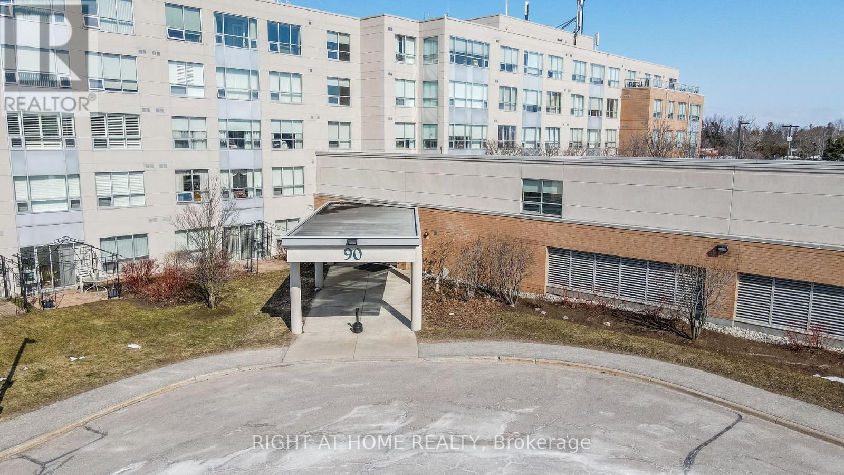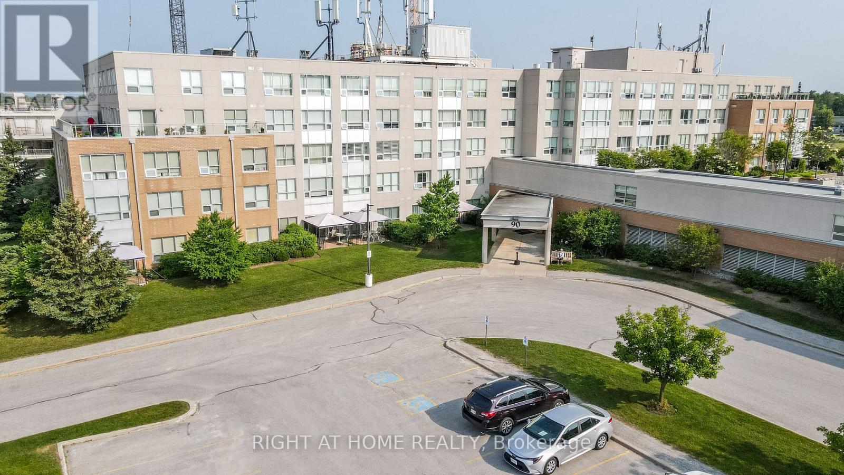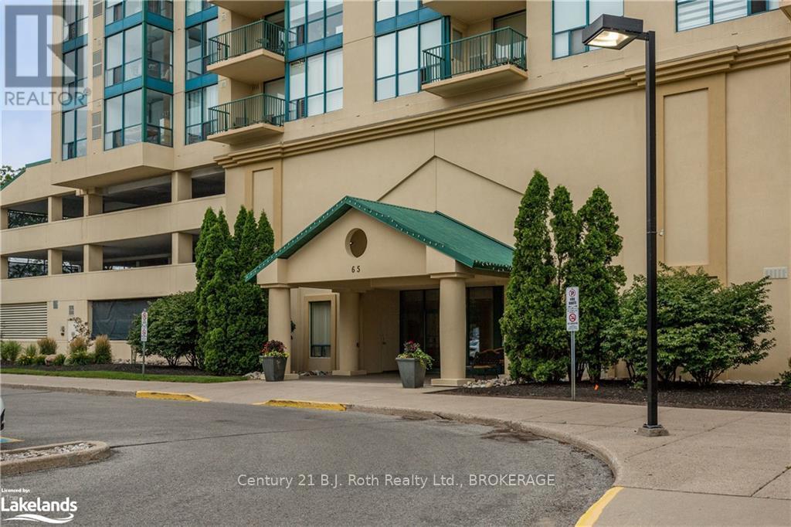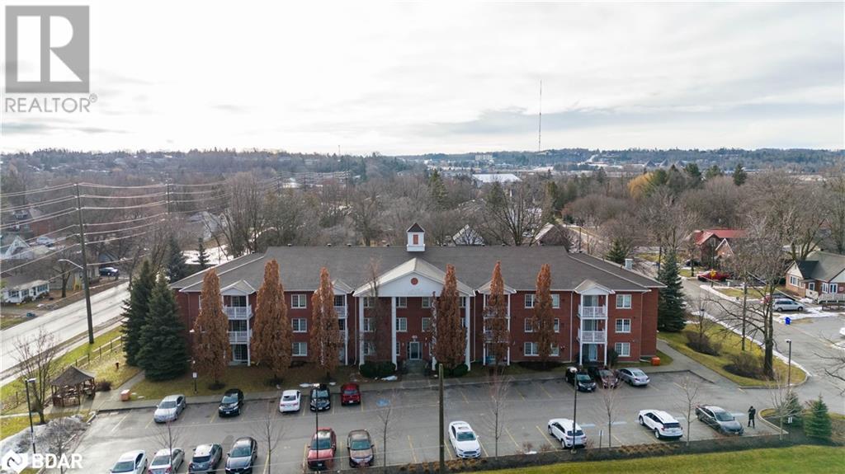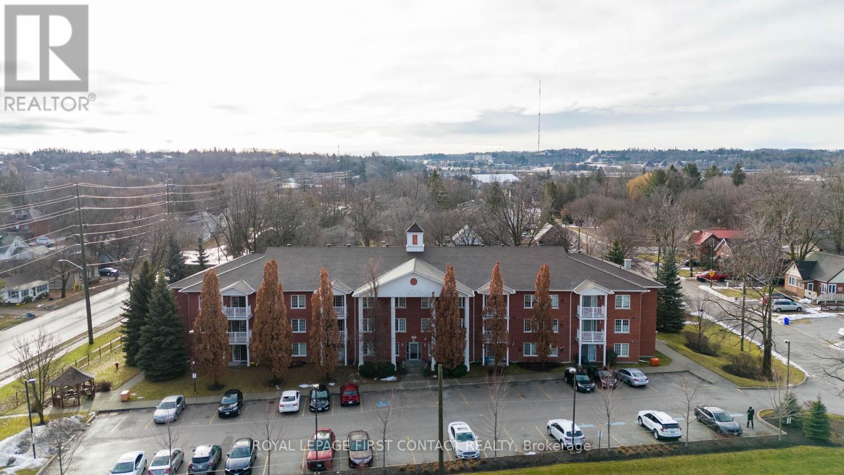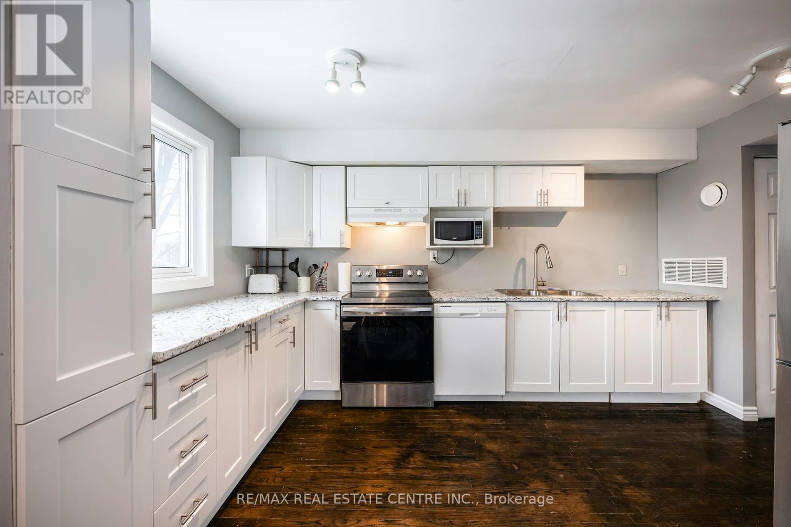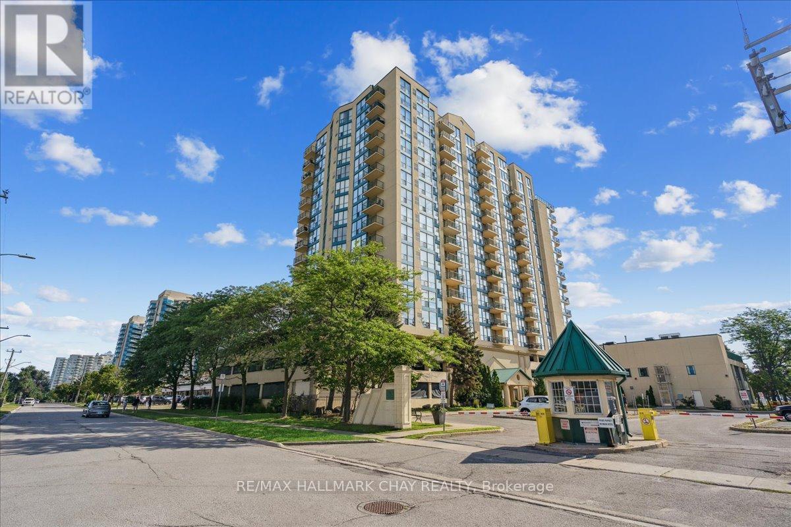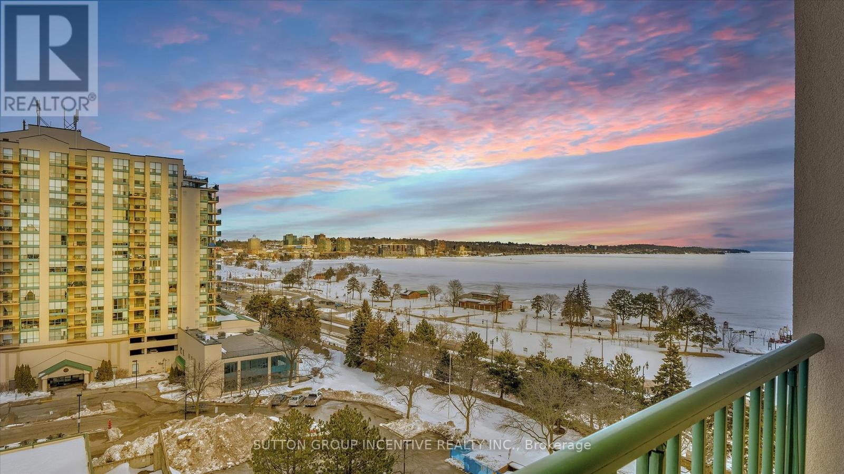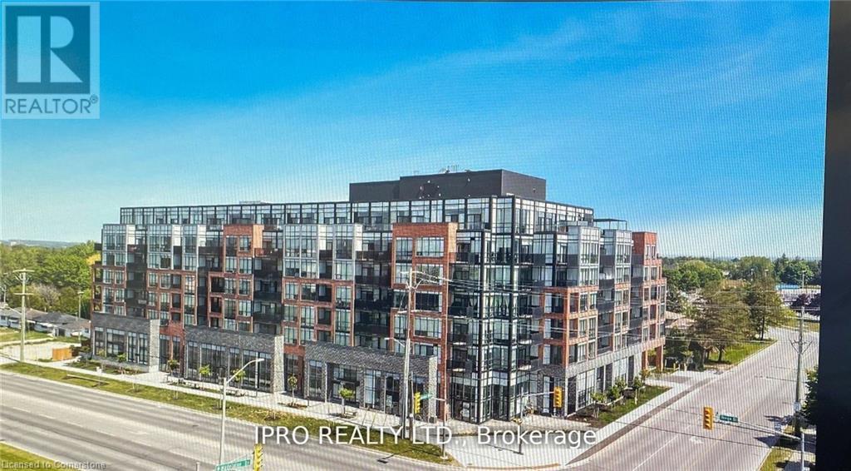Free account required
Unlock the full potential of your property search with a free account! Here's what you'll gain immediate access to:
- Exclusive Access to Every Listing
- Personalized Search Experience
- Favorite Properties at Your Fingertips
- Stay Ahead with Email Alerts
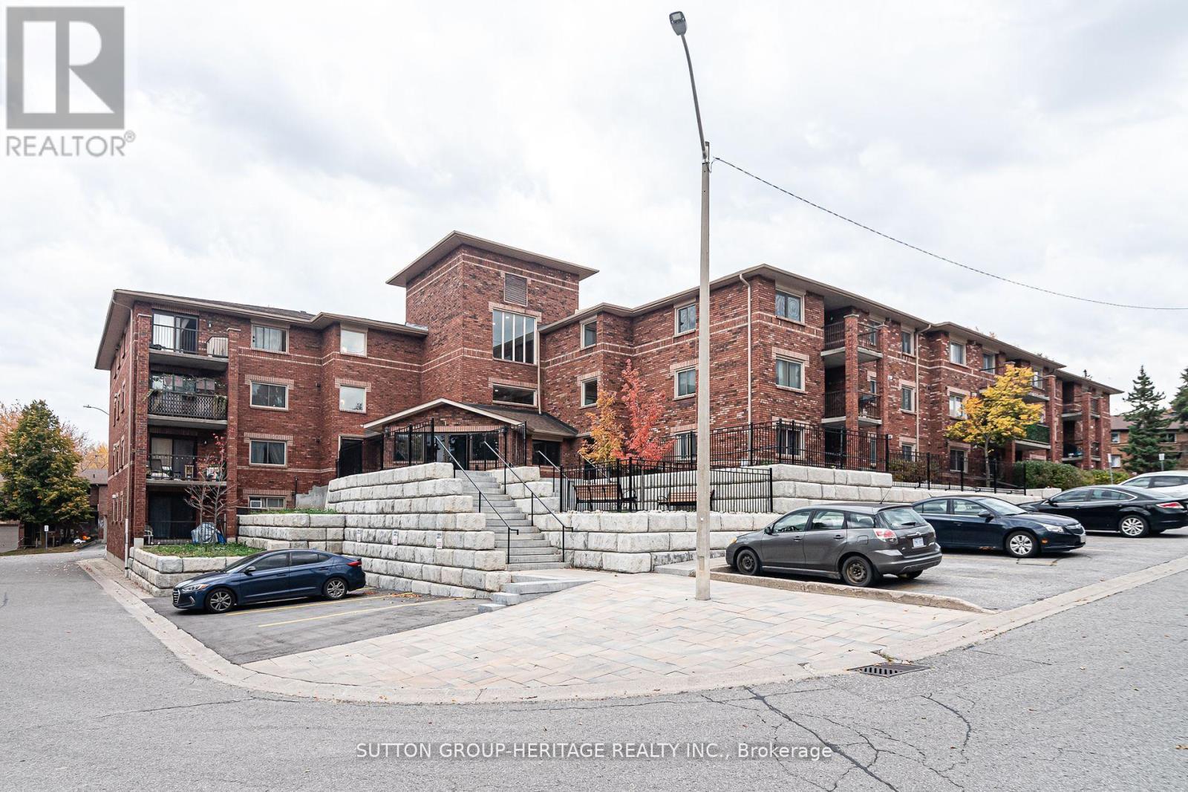
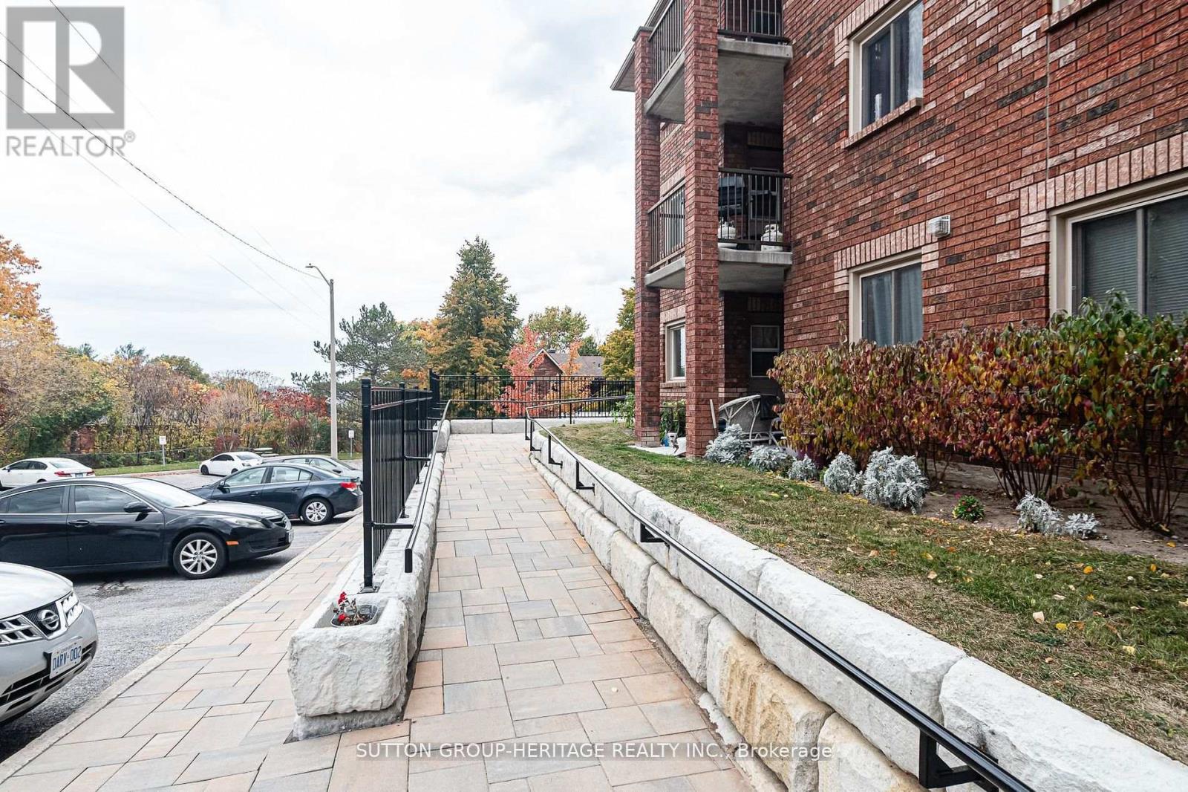
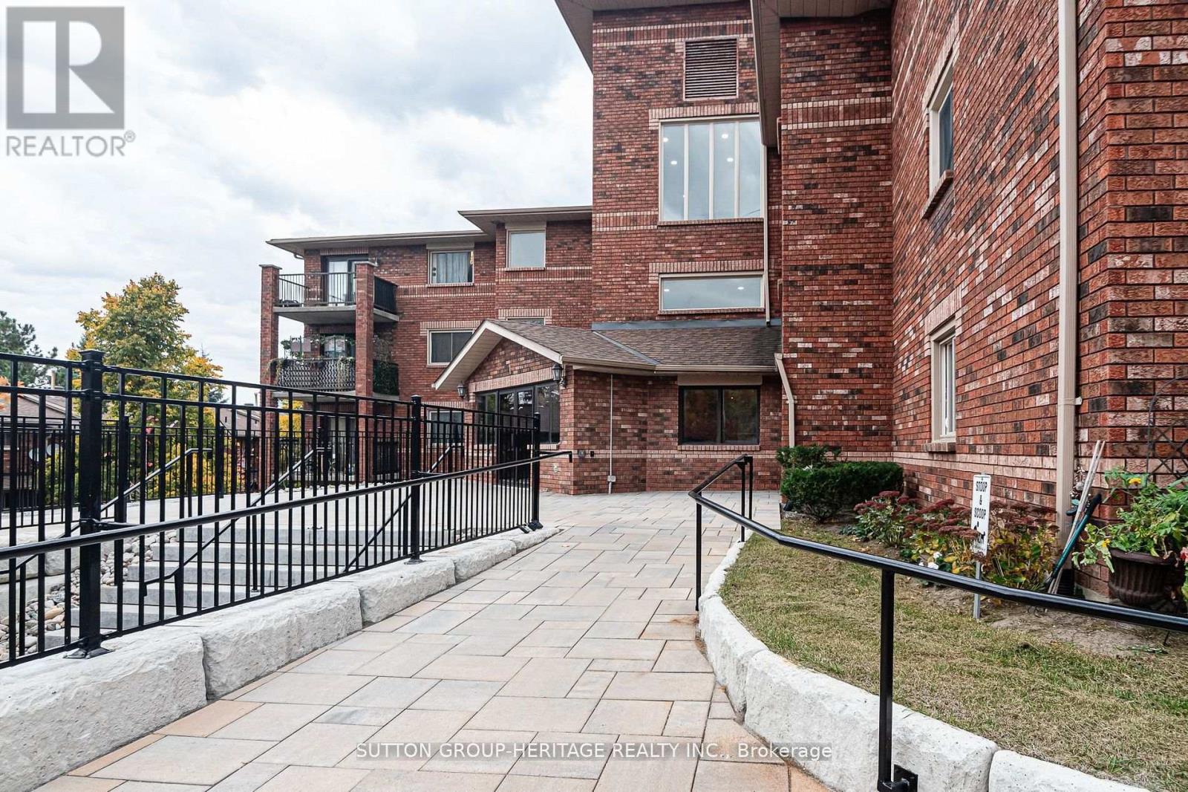

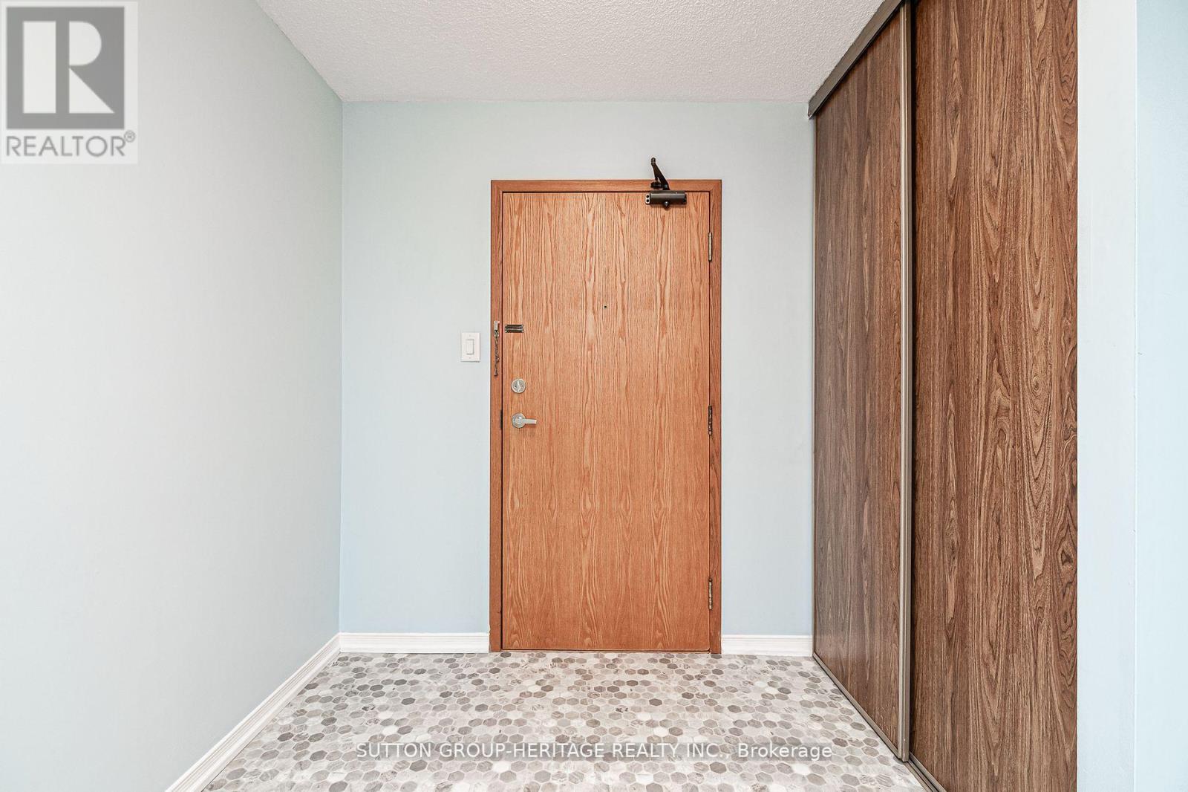
$425,000
307 - 1 QUAIL CRESCENT
Barrie, Ontario, Ontario, L4N6W9
MLS® Number: S12097853
Property description
A beautifully maintained top floor unit offering serene views of forested Mayfair Park! This spacious 906 sq ft condo features 2 bedrooms, including a generously sized primary bedroom, and a 4 piece bathroom. Enjoy the convenience of in-suite laundry and a dedicated storage room. The updated kitchen boasts stainless steel appliances including a built-in microwave and a fridge that's just over one year old. The foyer and kitchen feature new vinyl flooring and the carpet was replaced 5 years ago. With freshly painted walls and energy efficient LED light fixtures throughout, this home is move-in ready! Step out onto your private balcony, perfect for BBQs - yes, they're allowed! this pet friendly building welcomes your furry companions without restrictions. Residents can also enjoy fantastic amenities including an outdoor summer inground pool, tennis court, gym and a condo party room. The unit includes an assigned parking spot (#5) with a view from the condo. The complex has a outdoor pool, tennis courts and a exercise rooms. Solid paintable Kitchen cabinets, great location of Barrie.
Building information
Type
*****
Amenities
*****
Appliances
*****
Exterior Finish
*****
Flooring Type
*****
Heating Fuel
*****
Heating Type
*****
Size Interior
*****
Land information
Amenities
*****
Rooms
Flat
Bathroom
*****
Laundry room
*****
Bedroom 2
*****
Primary Bedroom
*****
Dining room
*****
Living room
*****
Kitchen
*****
Foyer
*****
Bathroom
*****
Laundry room
*****
Bedroom 2
*****
Primary Bedroom
*****
Dining room
*****
Living room
*****
Kitchen
*****
Foyer
*****
Bathroom
*****
Laundry room
*****
Bedroom 2
*****
Primary Bedroom
*****
Dining room
*****
Living room
*****
Kitchen
*****
Foyer
*****
Courtesy of SUTTON GROUP-HERITAGE REALTY INC.
Book a Showing for this property
Please note that filling out this form you'll be registered and your phone number without the +1 part will be used as a password.
