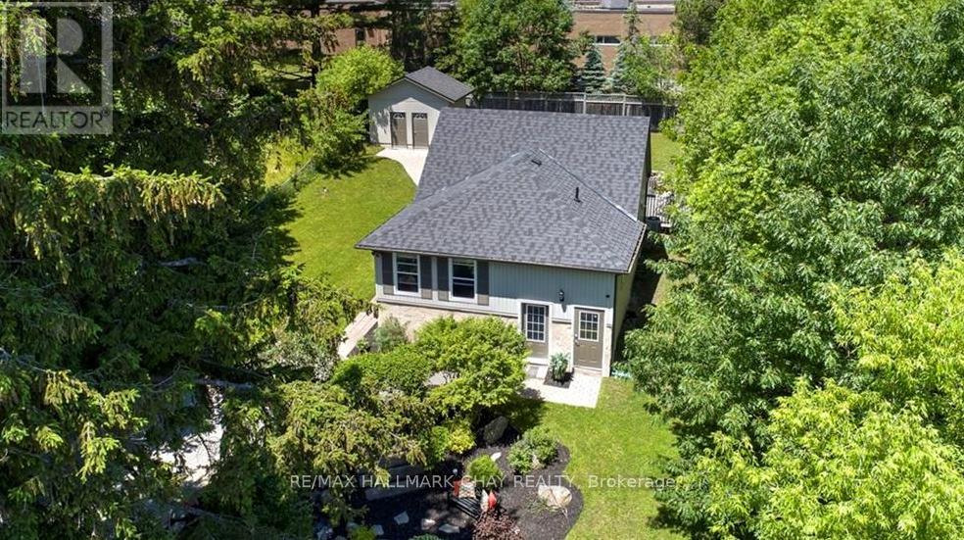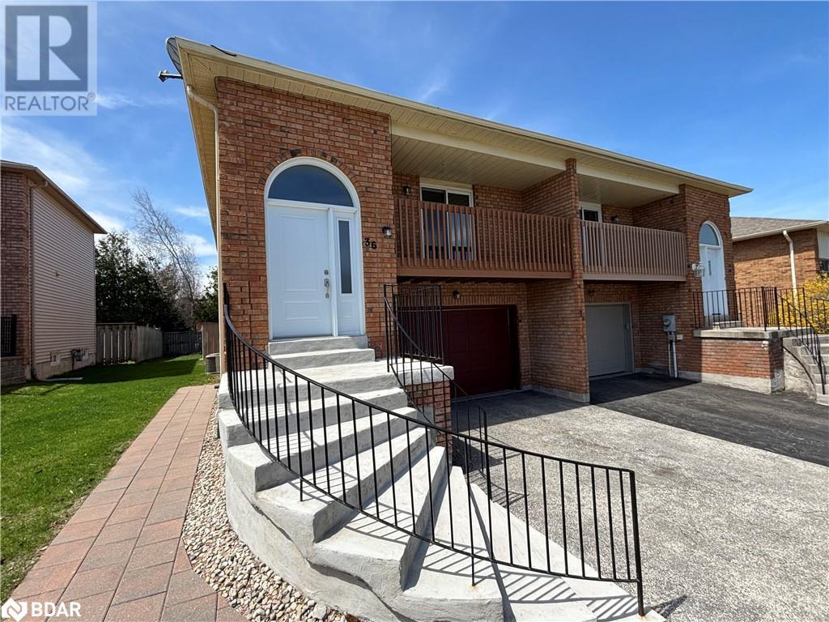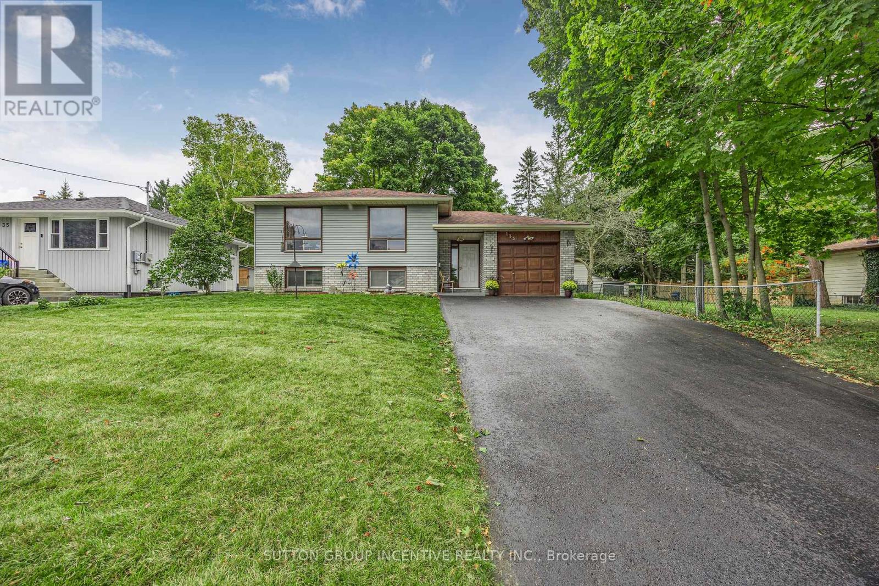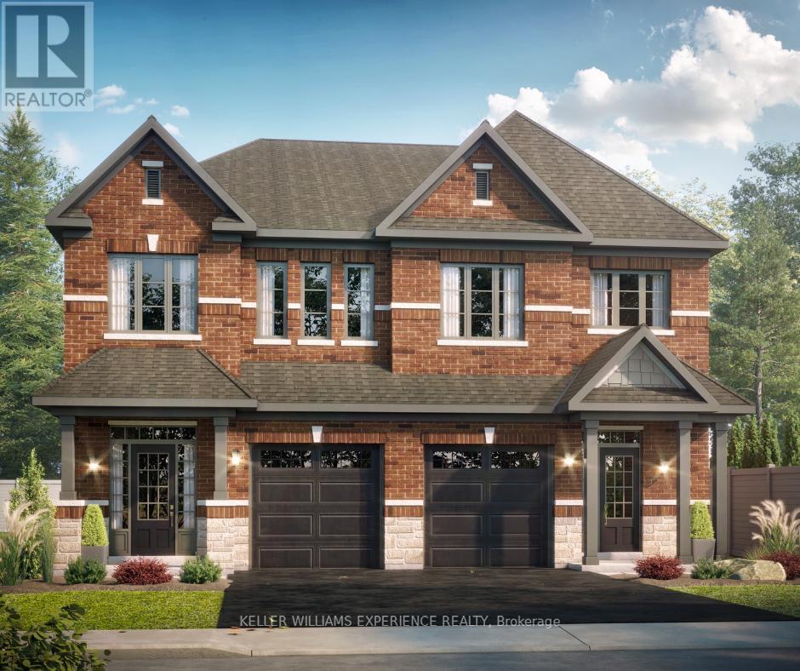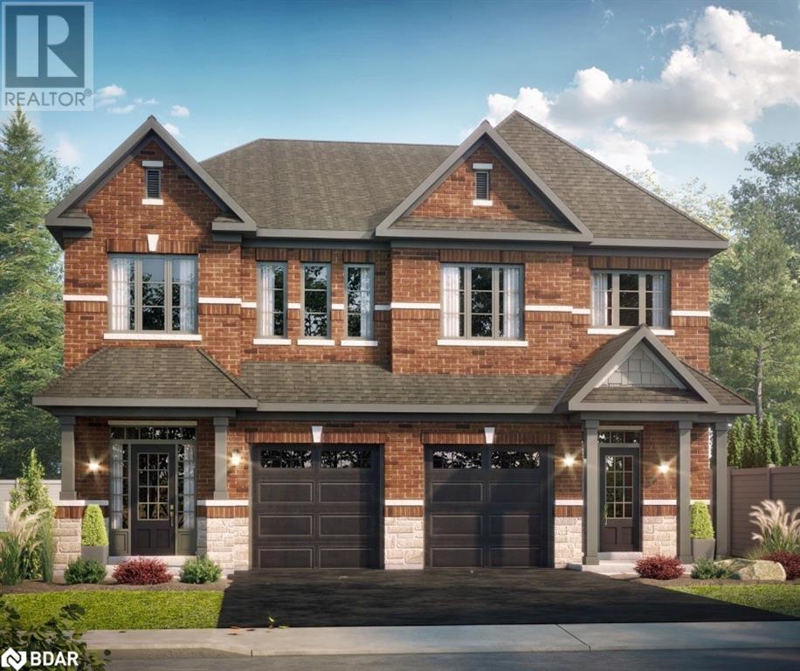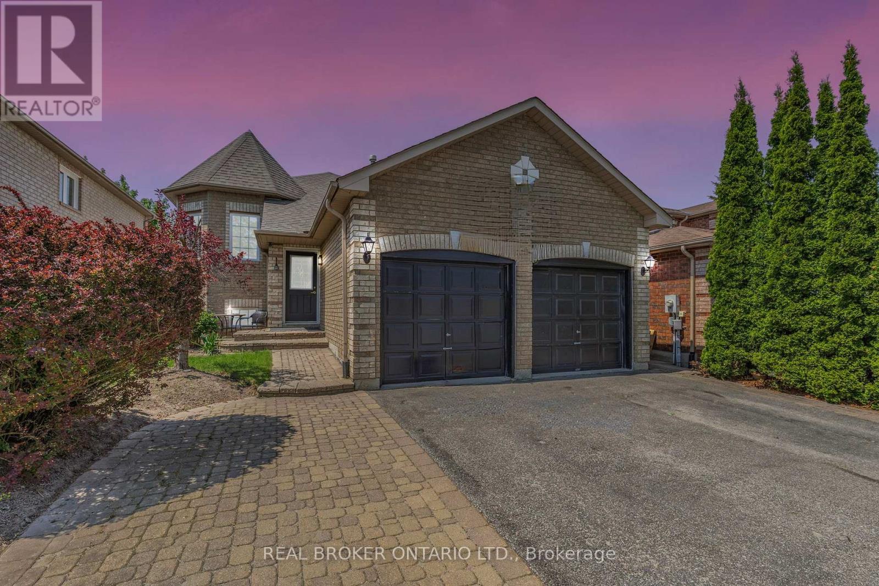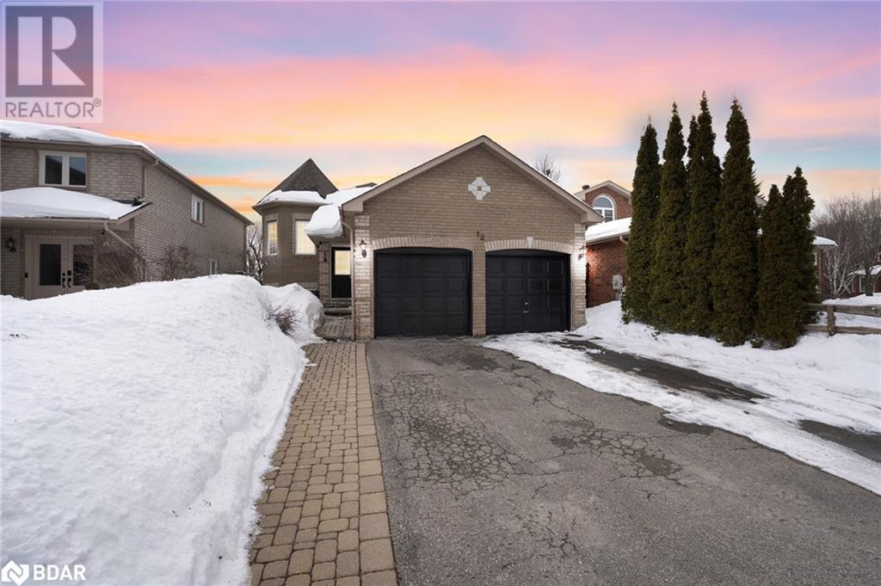Free account required
Unlock the full potential of your property search with a free account! Here's what you'll gain immediate access to:
- Exclusive Access to Every Listing
- Personalized Search Experience
- Favorite Properties at Your Fingertips
- Stay Ahead with Email Alerts
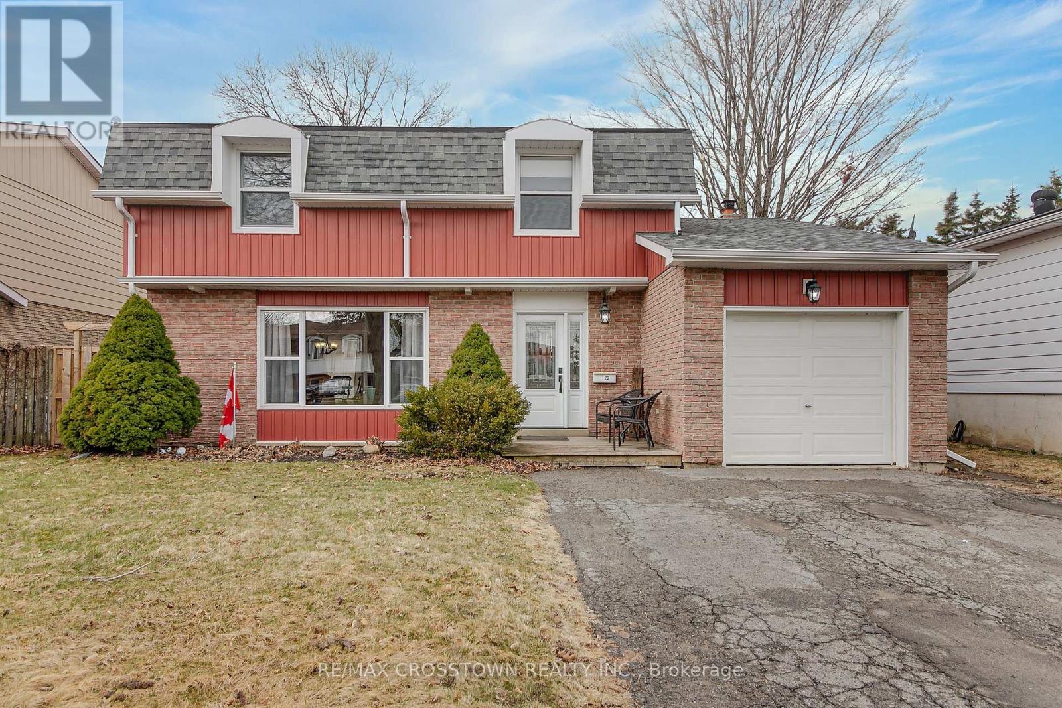
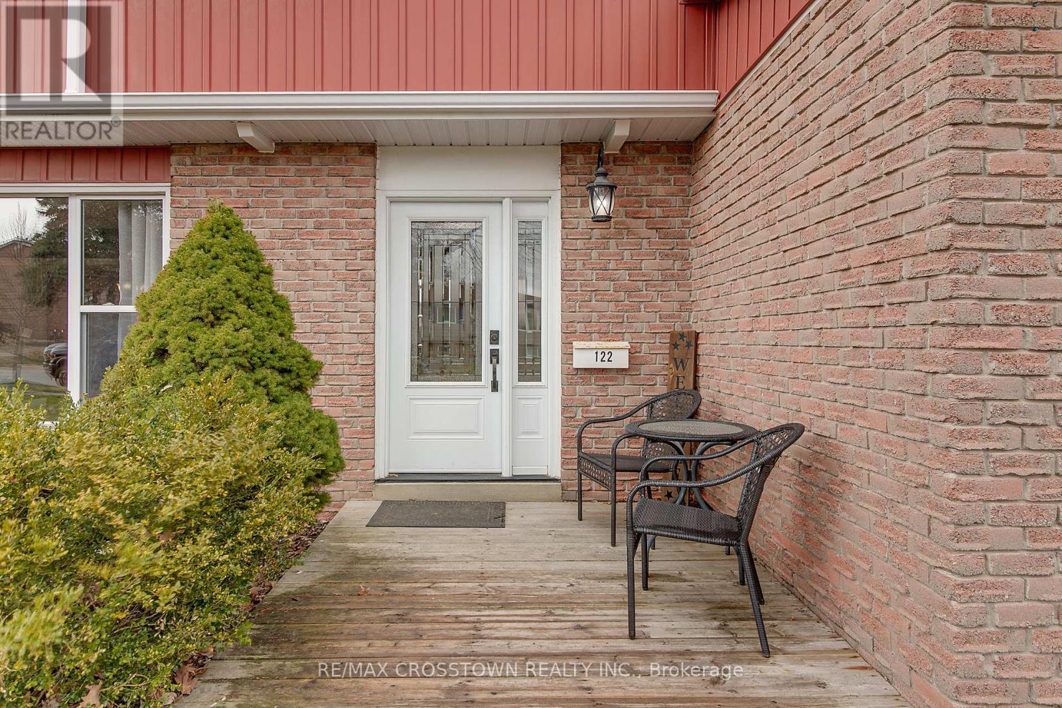
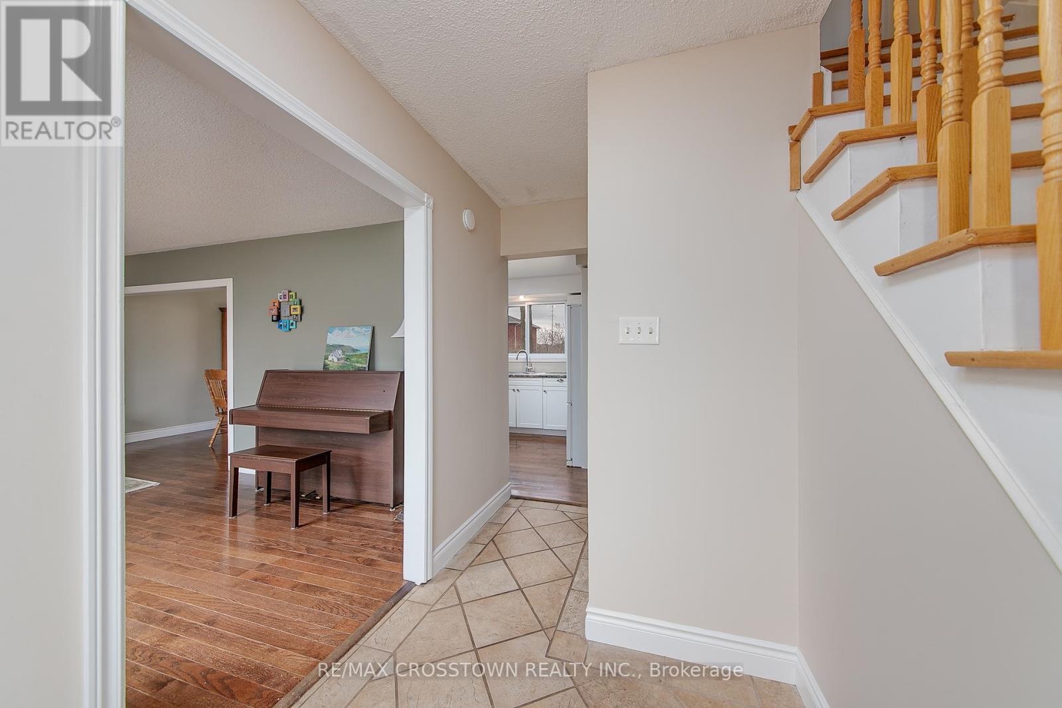
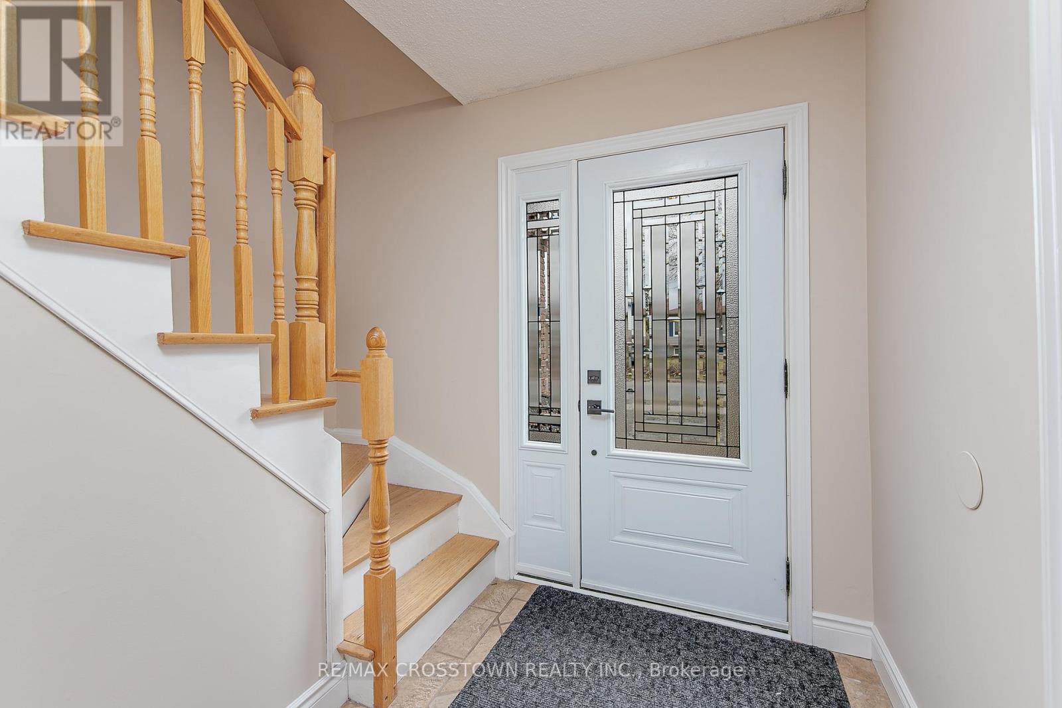
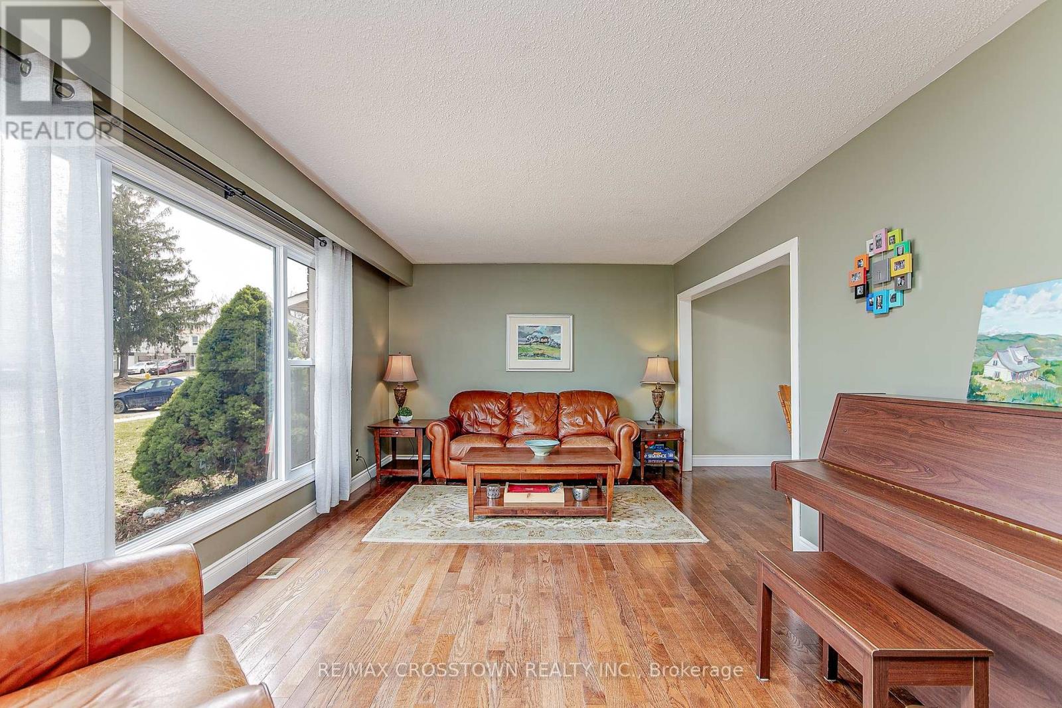
$789,900
122 MARSHALL STREET
Barrie, Ontario, Ontario, L4N4L5
MLS® Number: S12094994
Property description
Welcome to this beautiful two-story brick house located in the highly desirable, family-friendly neighborhood of Allandale in Barrie. Sitting on a 50 X 110 lot, this inviting and well-maintained home offers 4+1 bedrooms and 2 bathrooms, making it perfect for growing families or those seeking extra space. Step into the updated kitchen, designed for both function and style. Relax in the cozy family room, featuring a gas fireplace, perfect for warm, inviting evenings. Enjoy outdoor living in the backyard, complete with a newer fence, offering privacy and a safe area for kids and pets to play. The house features tile, hardwood and laminate throughout. Additional updates include new roof (2018), new fascia and eavestroughs (2018), furnace (2019), and water heater (2024) offering peace of mind and energy efficiency. This home is just a short walk to the Allandale Recreation Centre, and is ideally located close to shopping and restaurants as well as easy access to Highway 400, perfect for commuters. Don't miss this opportunity to own a well-loved home in one of Barrie's most established and desirable neighborhoods!
Building information
Type
*****
Age
*****
Amenities
*****
Appliances
*****
Basement Development
*****
Basement Type
*****
Construction Status
*****
Construction Style Attachment
*****
Cooling Type
*****
Exterior Finish
*****
Fireplace Present
*****
FireplaceTotal
*****
Fireplace Type
*****
Fire Protection
*****
Flooring Type
*****
Foundation Type
*****
Half Bath Total
*****
Heating Fuel
*****
Heating Type
*****
Size Interior
*****
Stories Total
*****
Utility Water
*****
Land information
Fence Type
*****
Sewer
*****
Size Depth
*****
Size Frontage
*****
Size Irregular
*****
Size Total
*****
Rooms
Main level
Bathroom
*****
Kitchen
*****
Dining room
*****
Living room
*****
Basement
Bedroom
*****
Recreational, Games room
*****
Second level
Primary Bedroom
*****
Bedroom 3
*****
Bedroom 2
*****
Bedroom
*****
Bathroom
*****
Courtesy of RE/MAX CROSSTOWN REALTY INC.
Book a Showing for this property
Please note that filling out this form you'll be registered and your phone number without the +1 part will be used as a password.
