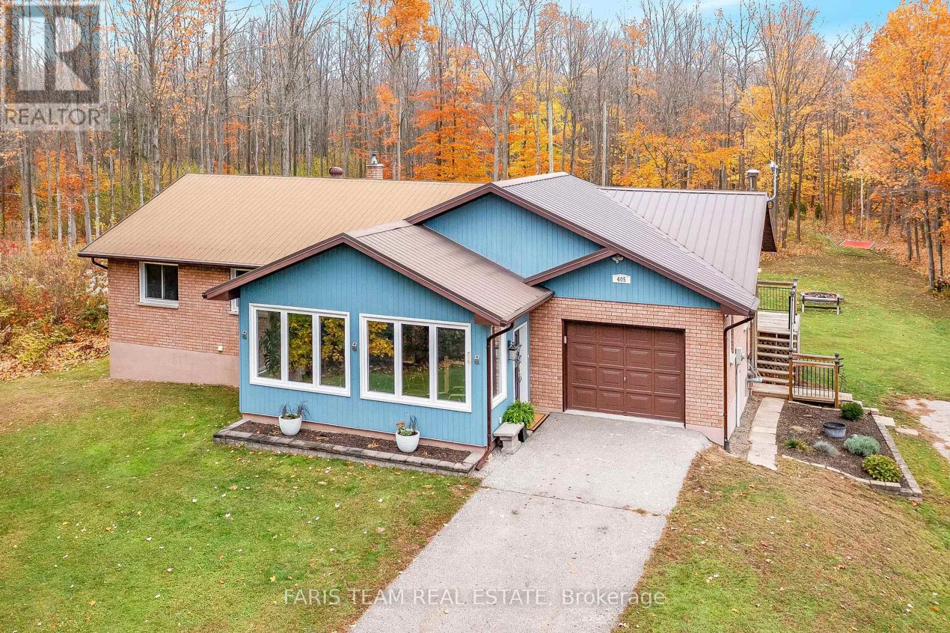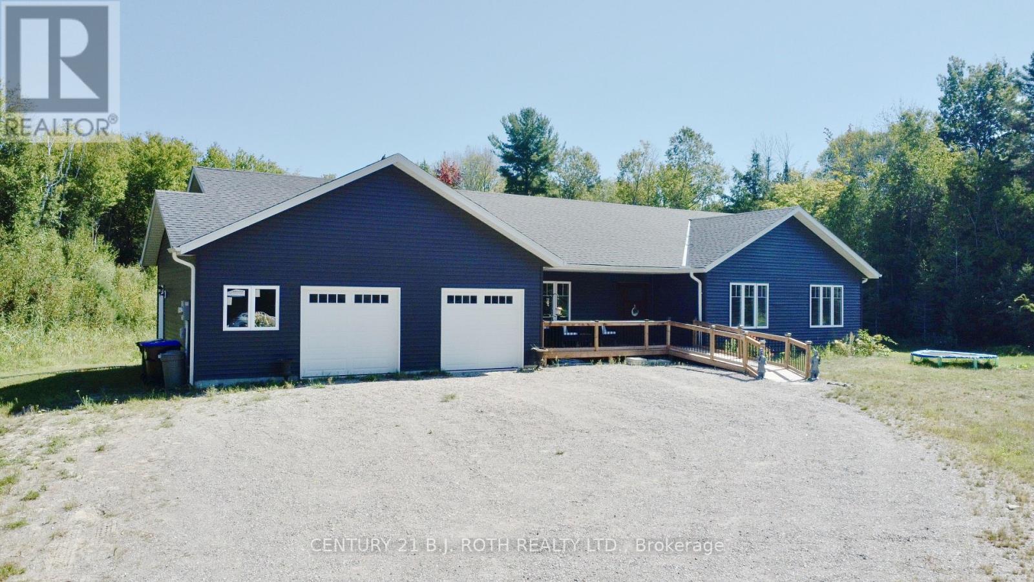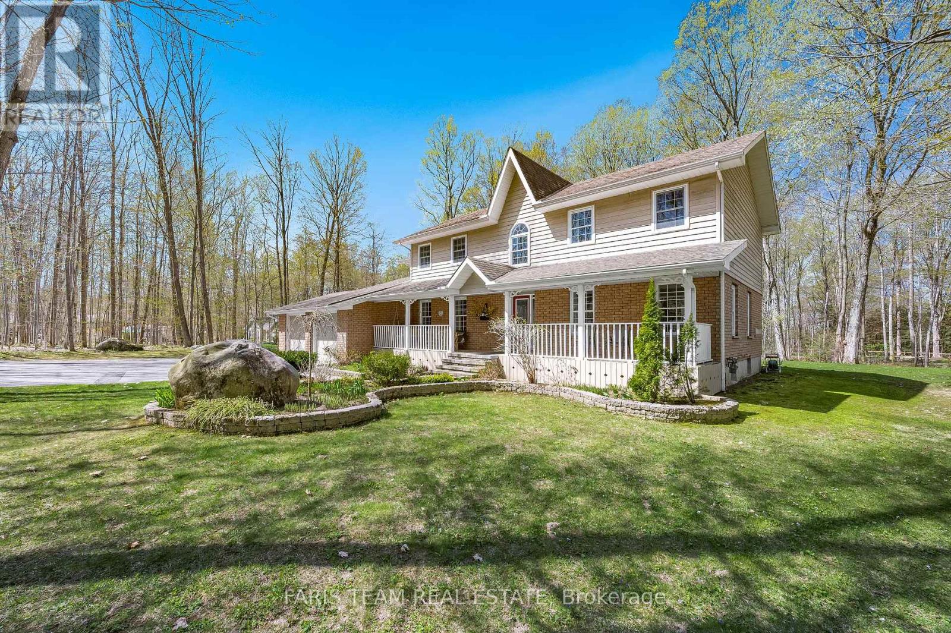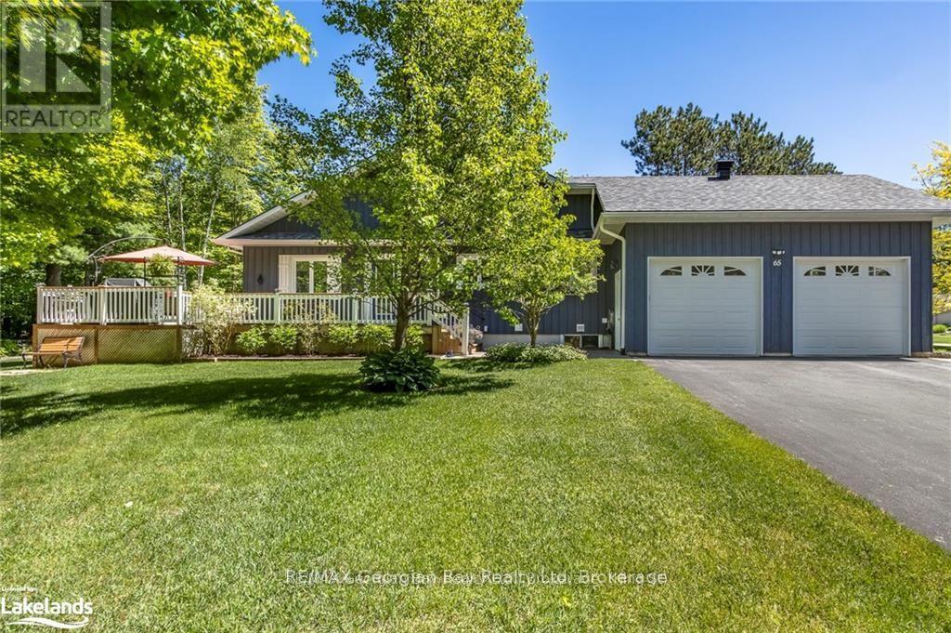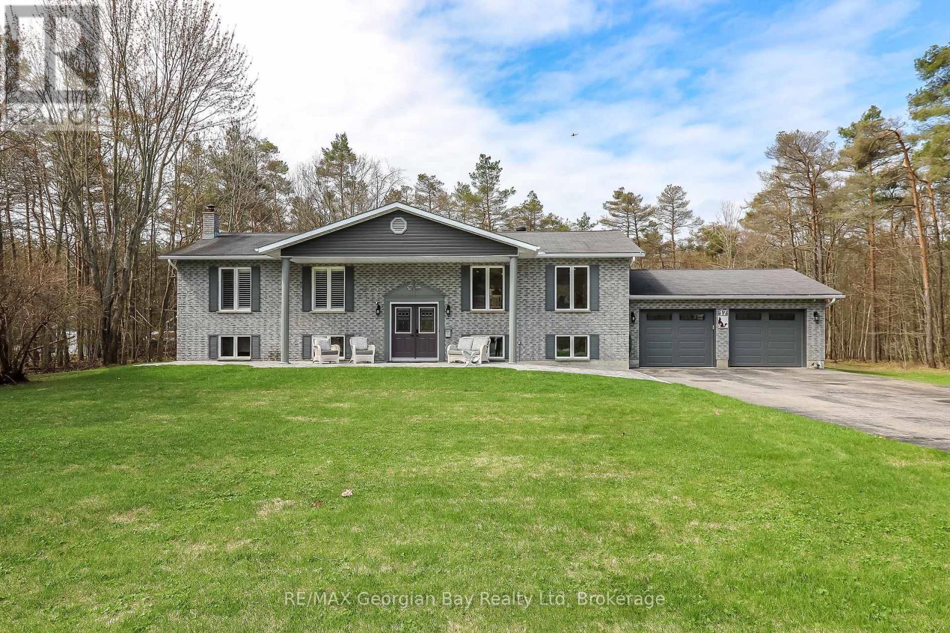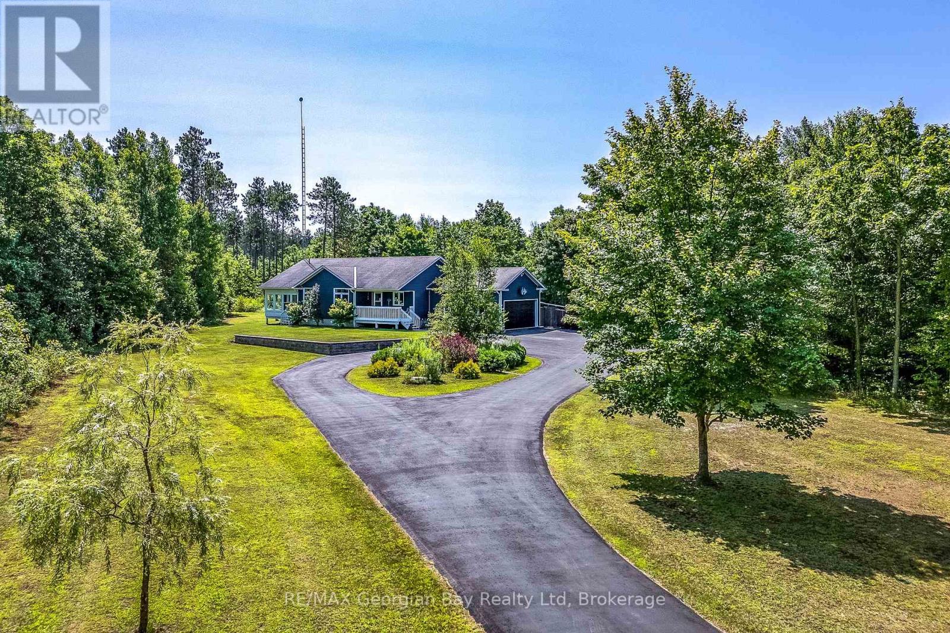Free account required
Unlock the full potential of your property search with a free account! Here's what you'll gain immediate access to:
- Exclusive Access to Every Listing
- Personalized Search Experience
- Favorite Properties at Your Fingertips
- Stay Ahead with Email Alerts

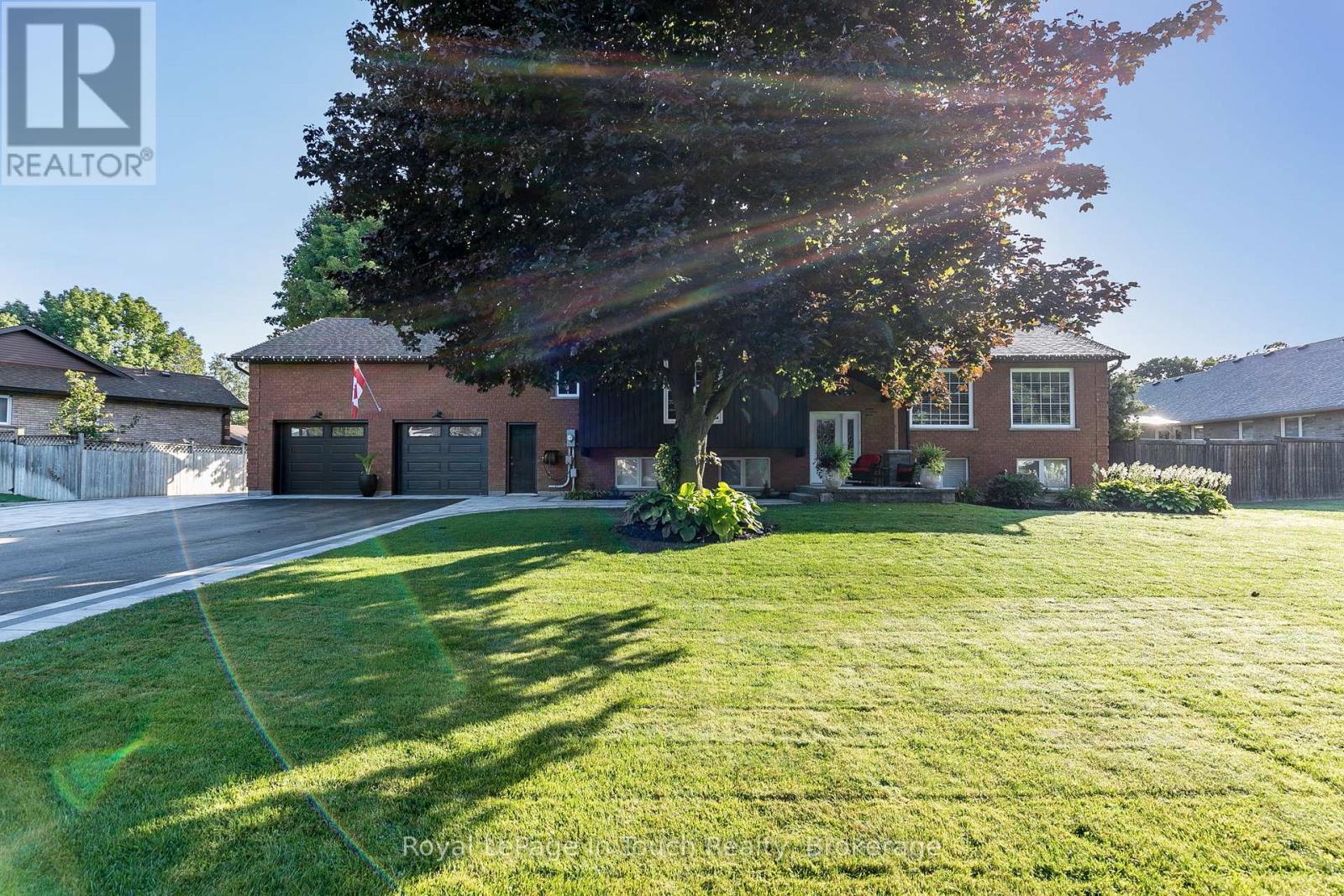
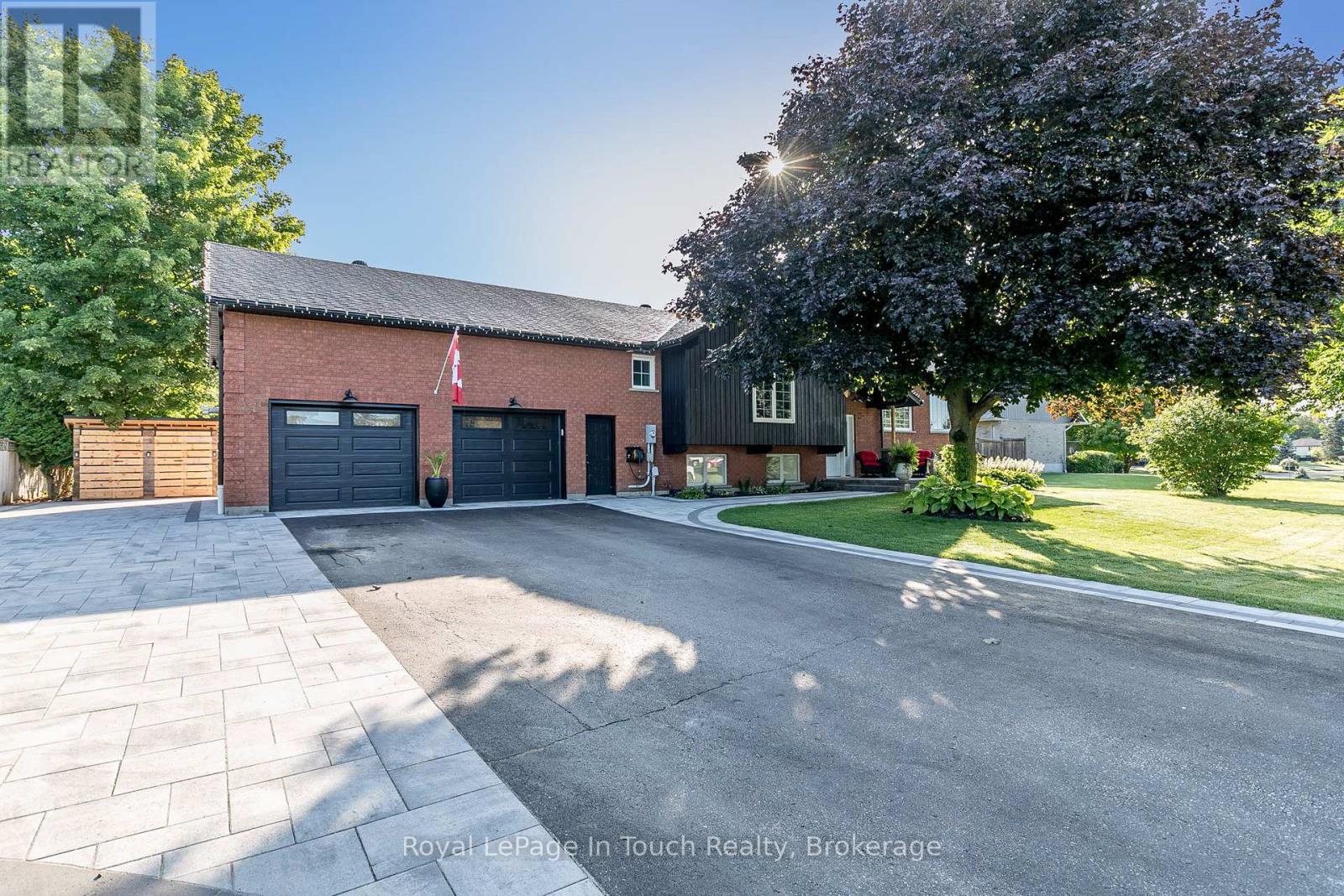
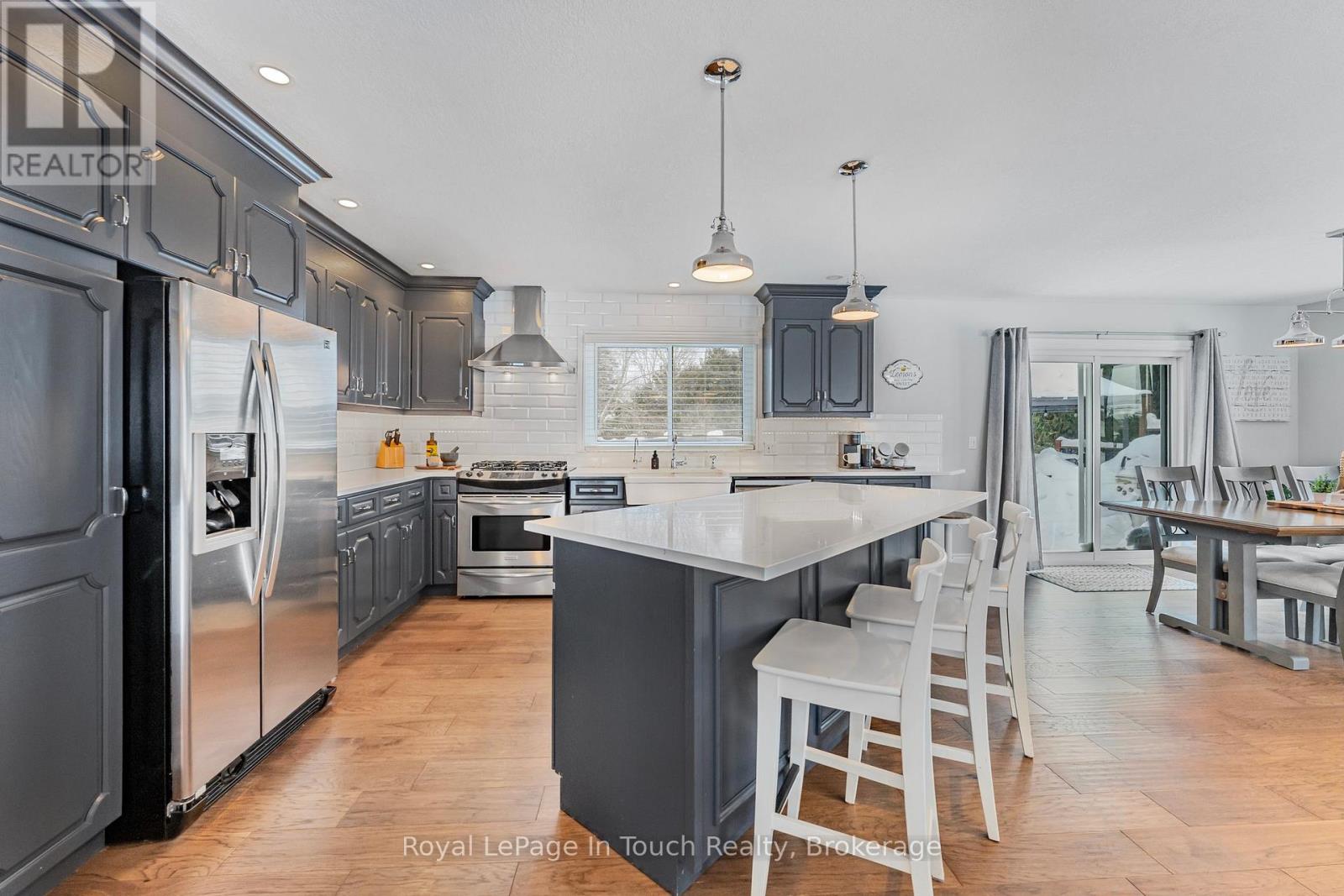

$1,149,000
5 ST PATRICKS WAY
Tiny, Ontario, Ontario, L0L2J0
MLS® Number: S12094812
Property description
Finished To Perfection! This Beautiful 4-Bedroom, 3-Bathroom Raised Bungalow Has Been Gorgeously Updated And Sit On A Massive Private Lot, That Is Perfectly Situated On A Quiet Street, In One Of Tiny's Most Desirable Neighbourhoods. Featuring A Convenient Open Concept Layout, Large Principal Rooms And Lots Of Natural Light, This Gorgeous Home Is The One For You! Main Floor Offers A Beautifully Updated Eat-In Kitchen With Quartz Countertops & Gas Range, Open Living/Dinning Room Featuring Gas Fireplace & Walk-Out To New Sun-Deck And Professionally Landscaped Backyard Oasis. Huge Main Floor Primary Bedroom Offers Stunning Spa-Like Ensuite With Custom Cabinetry And Incredible Glass Shower. Flawless Main Bathroom Features Another Showpiece Glass Shower & A Deep Soaker Tub For Those Relaxing Evenings. A Second Good-Sized Bedroom Fishes Off The Main Floor. Fully Finished Lower Level, With Lots Of Natural Light, Features A Large Family Room With Gas Fireplace, Two More Good-Sized Bedrooms, A Third Beautifully Renovated Bathroom, Laundry Room & Lots Of Storage. Additional Features Include: Insulated & Heated Garage With Inside Entry. Forced Air Gas Heat & A/C. High Speed Internet. Boat/RV Parking. Excellent Location Just 5 Min. To Town And Beach. Walking Distance To Hiking Trails & Park. Huge Treed Lot With Lots Of Privacy. Upgrades Galore! Go To More Pictures To See More Pictures, Video & Layout.
Building information
Type
*****
Amenities
*****
Appliances
*****
Architectural Style
*****
Basement Development
*****
Basement Type
*****
Construction Style Attachment
*****
Cooling Type
*****
Exterior Finish
*****
Fireplace Present
*****
FireplaceTotal
*****
Foundation Type
*****
Heating Fuel
*****
Heating Type
*****
Size Interior
*****
Stories Total
*****
Utility Water
*****
Land information
Amenities
*****
Fence Type
*****
Landscape Features
*****
Sewer
*****
Size Depth
*****
Size Frontage
*****
Size Irregular
*****
Size Total
*****
Surface Water
*****
Rooms
Main level
Bathroom
*****
Bathroom
*****
Primary Bedroom
*****
Kitchen
*****
Dining room
*****
Living room
*****
Foyer
*****
Basement
Bedroom 3
*****
Family room
*****
Laundry room
*****
Office
*****
Bathroom
*****
Bedroom 4
*****
Main level
Bathroom
*****
Bathroom
*****
Primary Bedroom
*****
Kitchen
*****
Dining room
*****
Living room
*****
Foyer
*****
Basement
Bedroom 3
*****
Family room
*****
Laundry room
*****
Office
*****
Bathroom
*****
Bedroom 4
*****
Main level
Bathroom
*****
Bathroom
*****
Primary Bedroom
*****
Kitchen
*****
Dining room
*****
Living room
*****
Foyer
*****
Basement
Bedroom 3
*****
Family room
*****
Laundry room
*****
Office
*****
Bathroom
*****
Bedroom 4
*****
Courtesy of Royal LePage In Touch Realty
Book a Showing for this property
Please note that filling out this form you'll be registered and your phone number without the +1 part will be used as a password.
