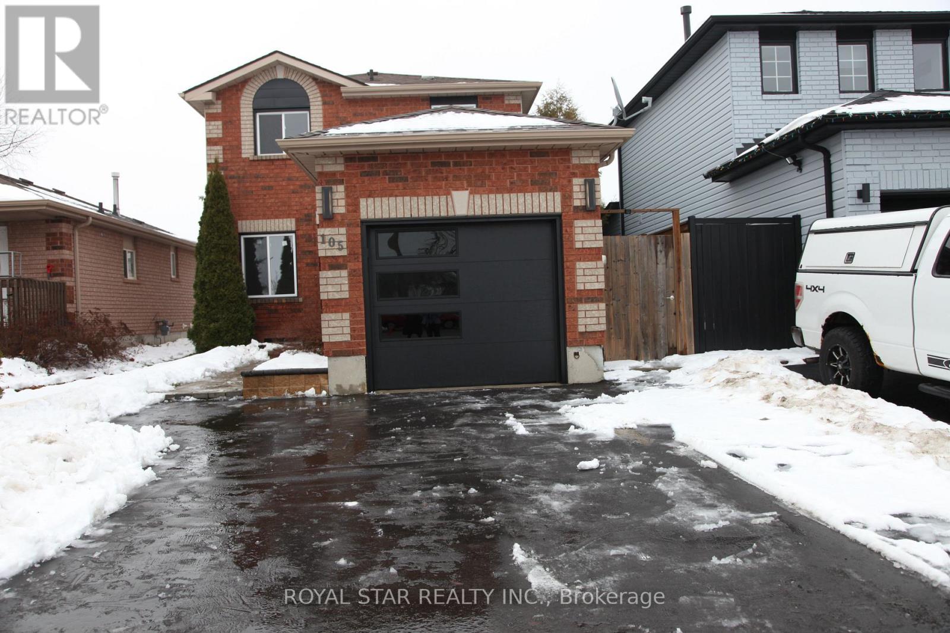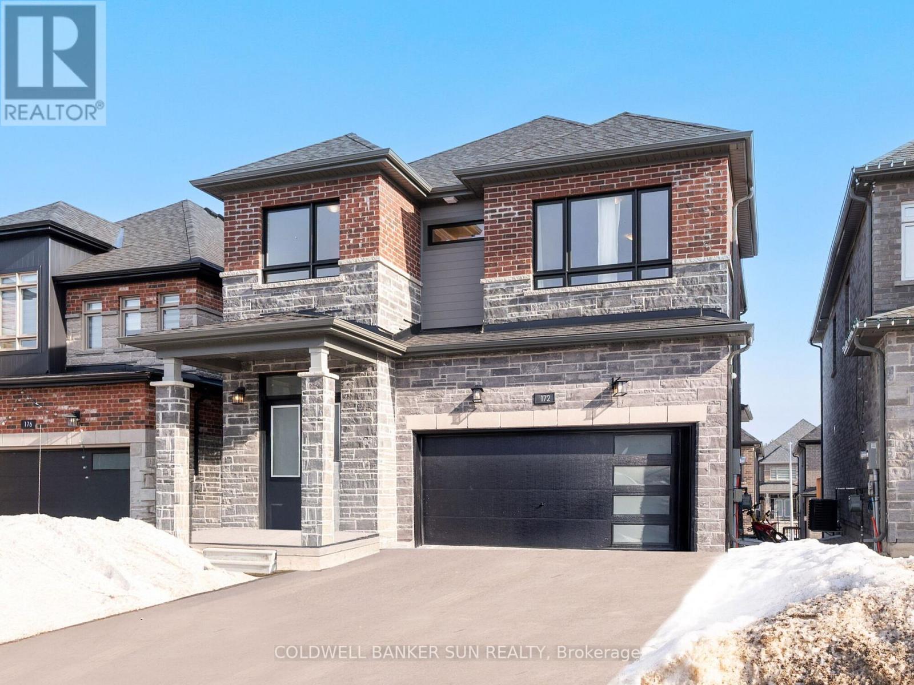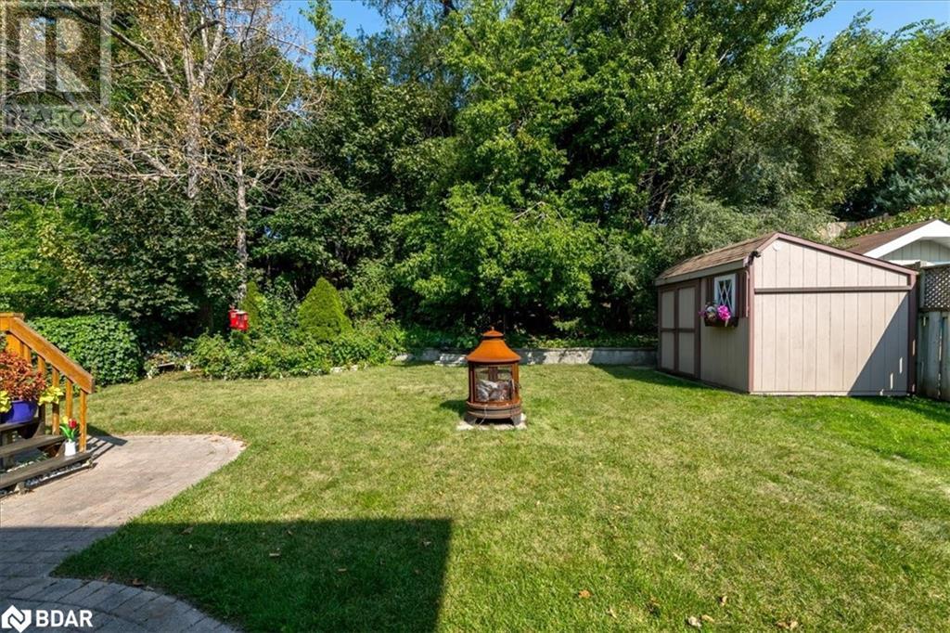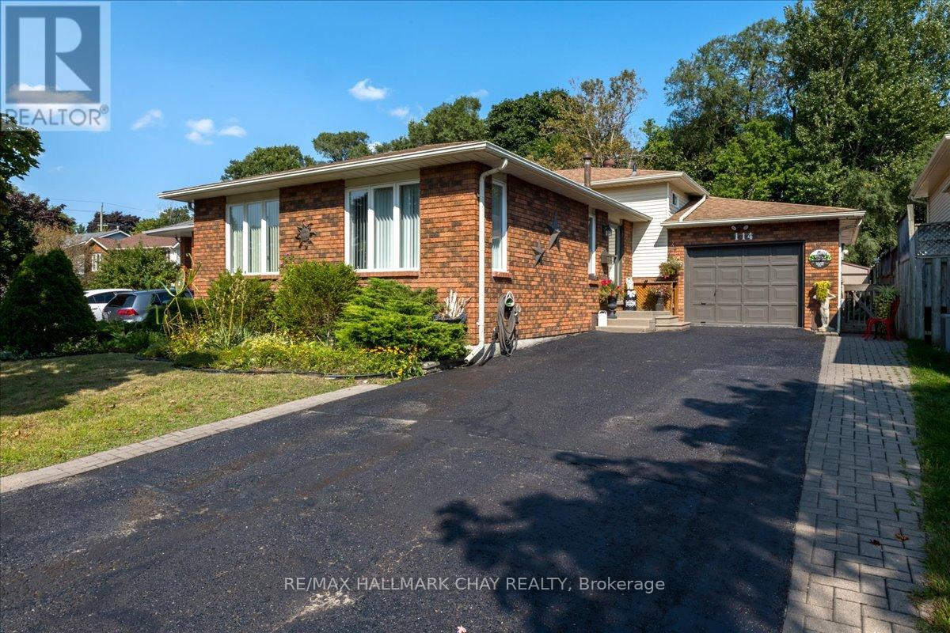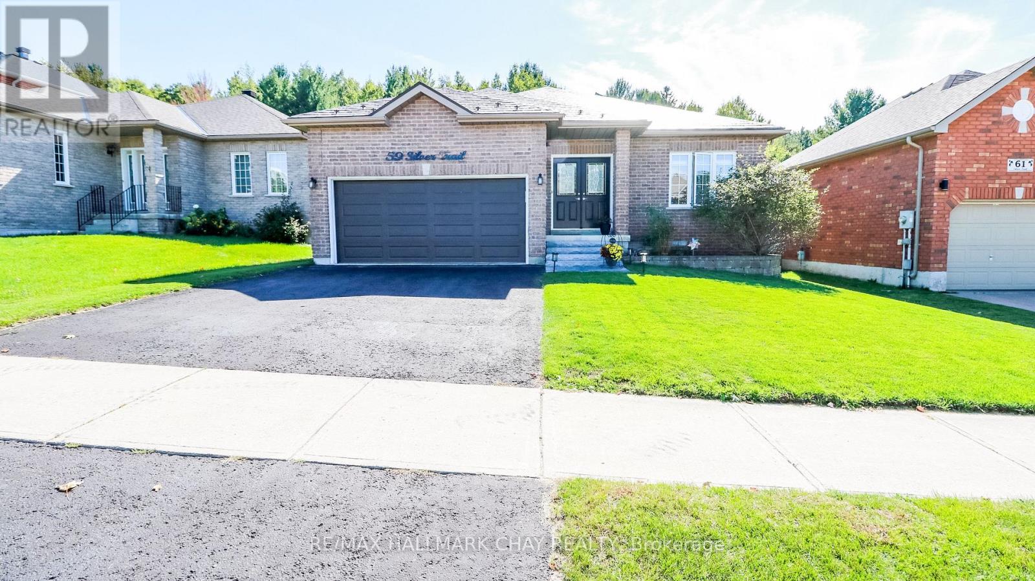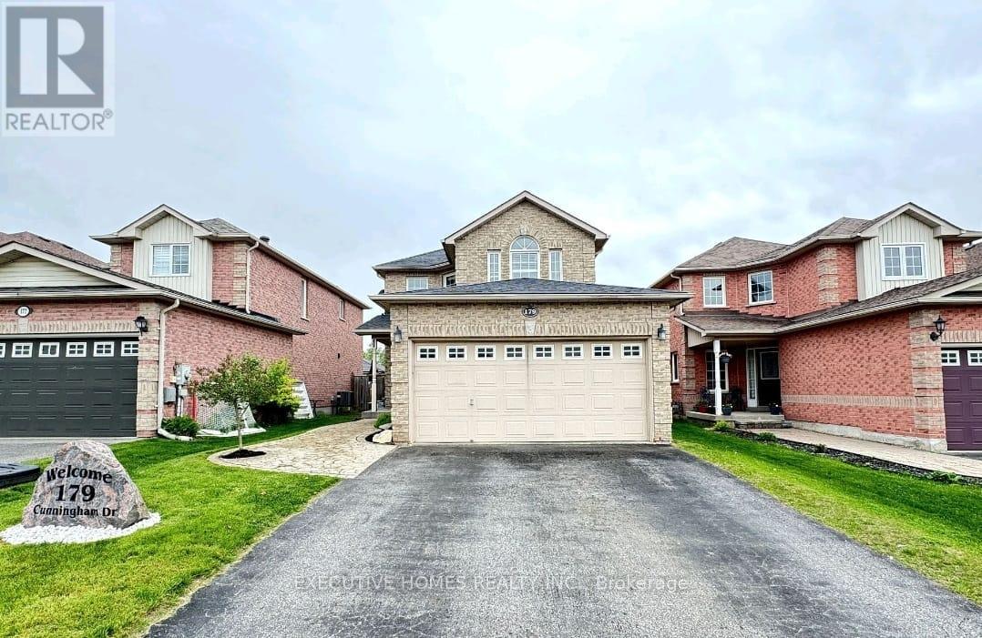Free account required
Unlock the full potential of your property search with a free account! Here's what you'll gain immediate access to:
- Exclusive Access to Every Listing
- Personalized Search Experience
- Favorite Properties at Your Fingertips
- Stay Ahead with Email Alerts
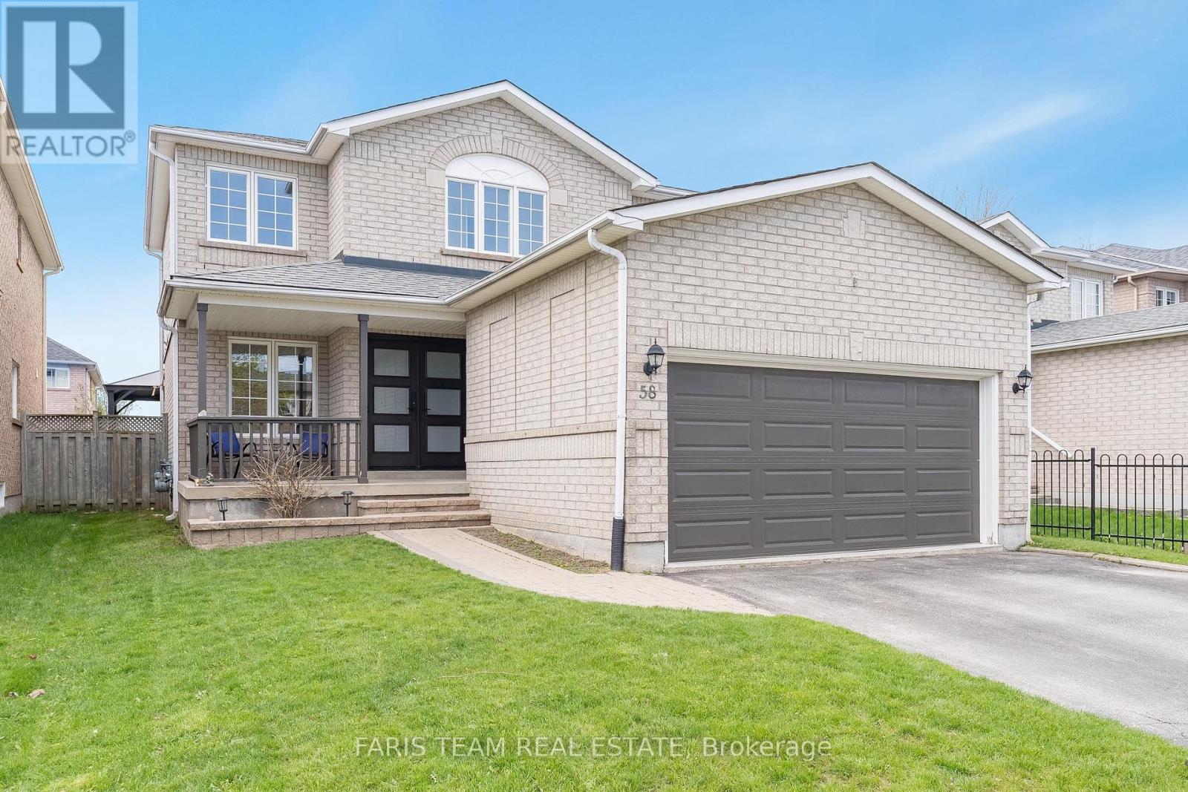

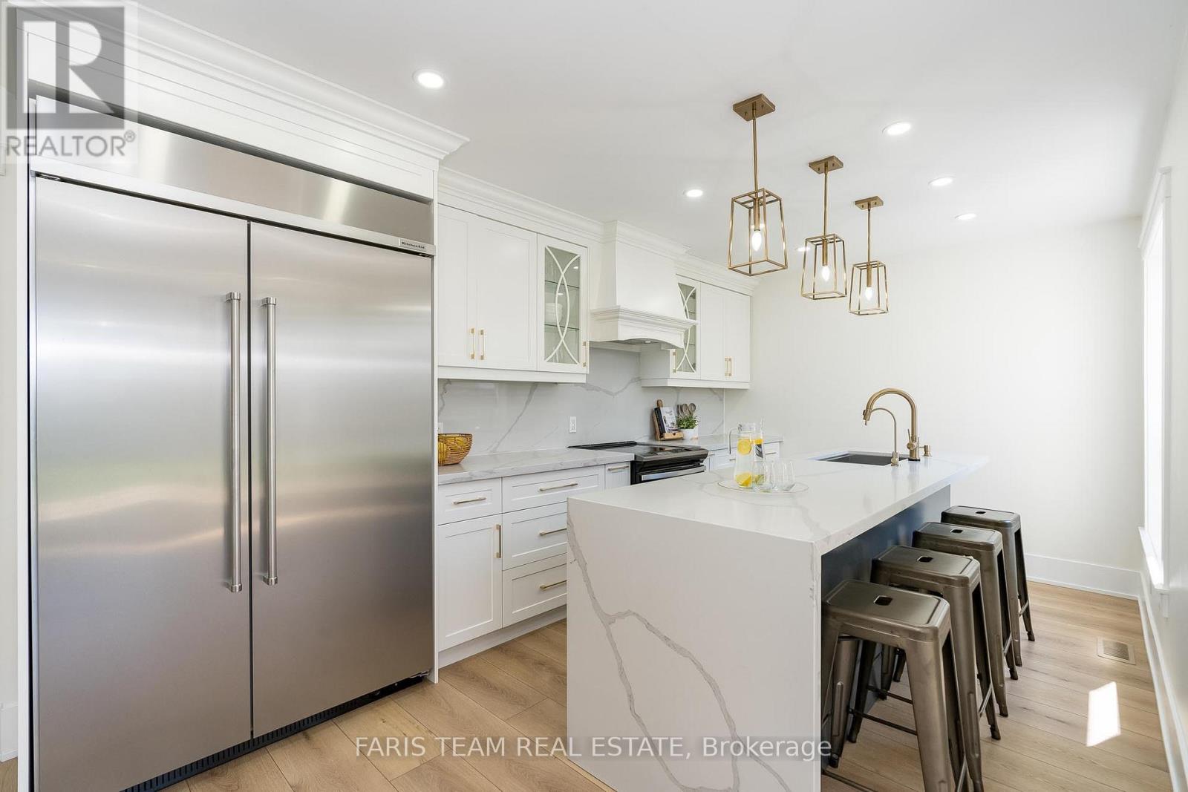
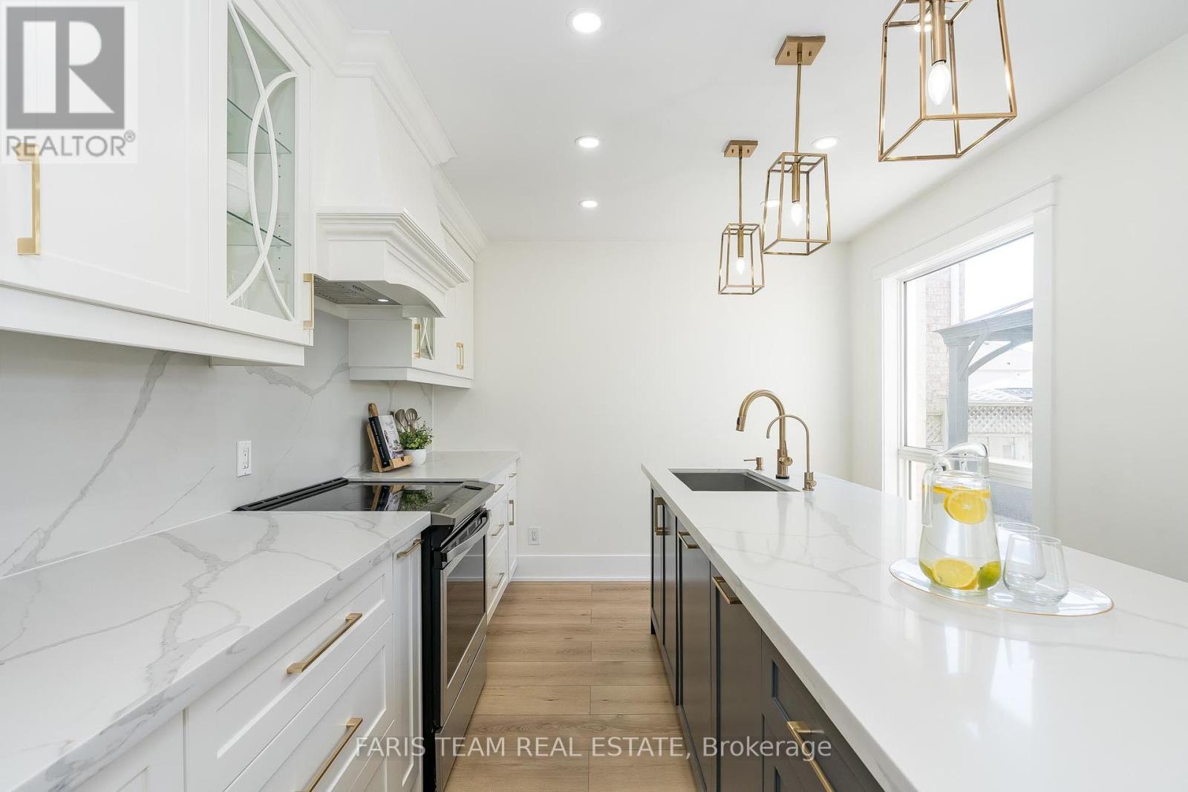
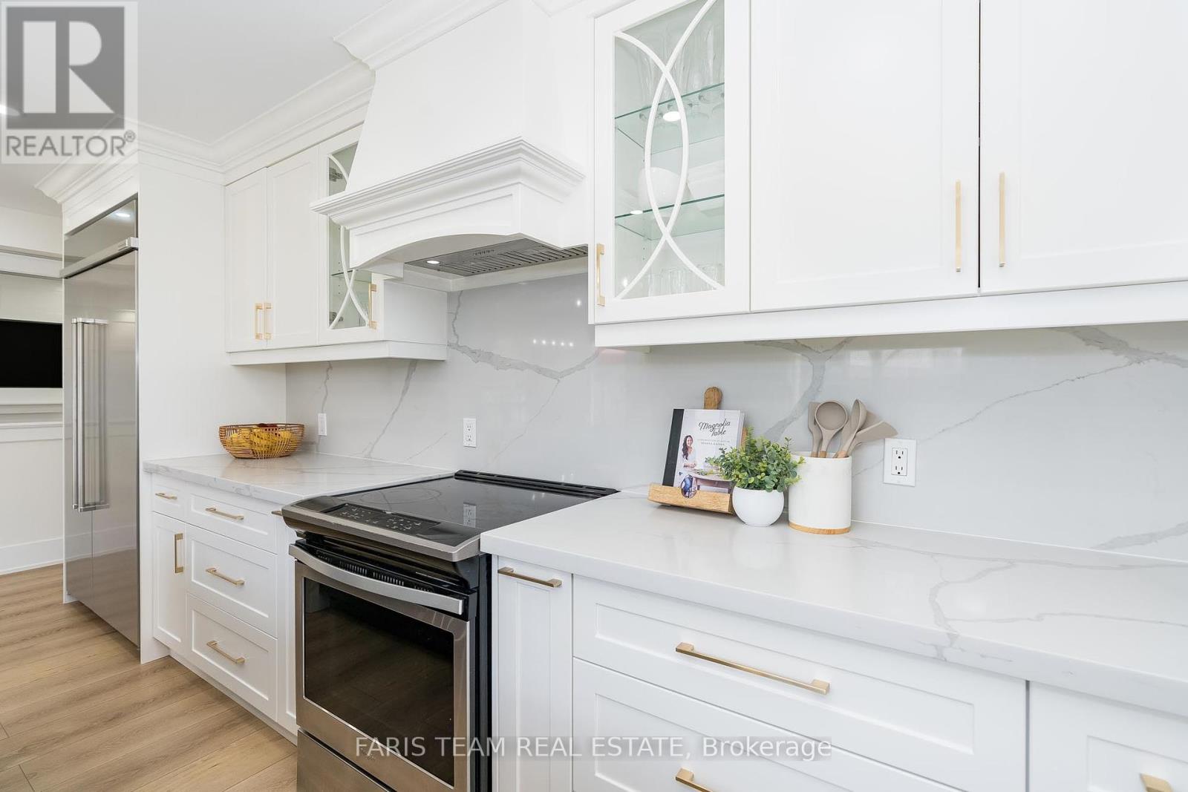
$929,900
58 GIRDWOOD DRIVE
Barrie, Ontario, Ontario, L4N8R5
MLS® Number: S12093482
Property description
Top 5 Reasons You Will Love This Home: 1) Meticulously renovated and carefully considered 2-storey home flaunting high-end designer touches throughout with no details overlooked 2) Situated in a coveted South Barrie location close to shopping, amenities, schools, parks, a community centre, and easy highway access 3) Outside, a spacious, fully fenced backyard awaits amidst nature's beauty, with a large deck to enjoy summer barbeques 4) Chef's paradise kitchen with a quartz waterfall centre island with matching countertops and backsplash, a built-in KitchenAid fridge, sleek cabinetry with a crown moulding detail, a custom coffee bar, and high-end finishes 5) This residence boasts custom trim and door features that elevate its quality to an impressive level, sure to leave a lasting impression. 2.794 fin.sq.ft. Age 28. Visit our website for more detailed information. *Please note some images have been virtually staged to show the potential of the home.
Building information
Type
*****
Age
*****
Amenities
*****
Appliances
*****
Basement Development
*****
Basement Type
*****
Construction Style Attachment
*****
Cooling Type
*****
Exterior Finish
*****
Fireplace Present
*****
FireplaceTotal
*****
Flooring Type
*****
Foundation Type
*****
Half Bath Total
*****
Heating Fuel
*****
Heating Type
*****
Size Interior
*****
Stories Total
*****
Utility Water
*****
Land information
Amenities
*****
Fence Type
*****
Sewer
*****
Size Depth
*****
Size Frontage
*****
Size Irregular
*****
Size Total
*****
Rooms
Main level
Laundry room
*****
Office
*****
Living room
*****
Kitchen
*****
Basement
Bedroom
*****
Recreational, Games room
*****
Second level
Bedroom
*****
Bedroom
*****
Primary Bedroom
*****
Main level
Laundry room
*****
Office
*****
Living room
*****
Kitchen
*****
Basement
Bedroom
*****
Recreational, Games room
*****
Second level
Bedroom
*****
Bedroom
*****
Primary Bedroom
*****
Main level
Laundry room
*****
Office
*****
Living room
*****
Kitchen
*****
Basement
Bedroom
*****
Recreational, Games room
*****
Second level
Bedroom
*****
Bedroom
*****
Primary Bedroom
*****
Courtesy of FARIS TEAM REAL ESTATE
Book a Showing for this property
Please note that filling out this form you'll be registered and your phone number without the +1 part will be used as a password.
