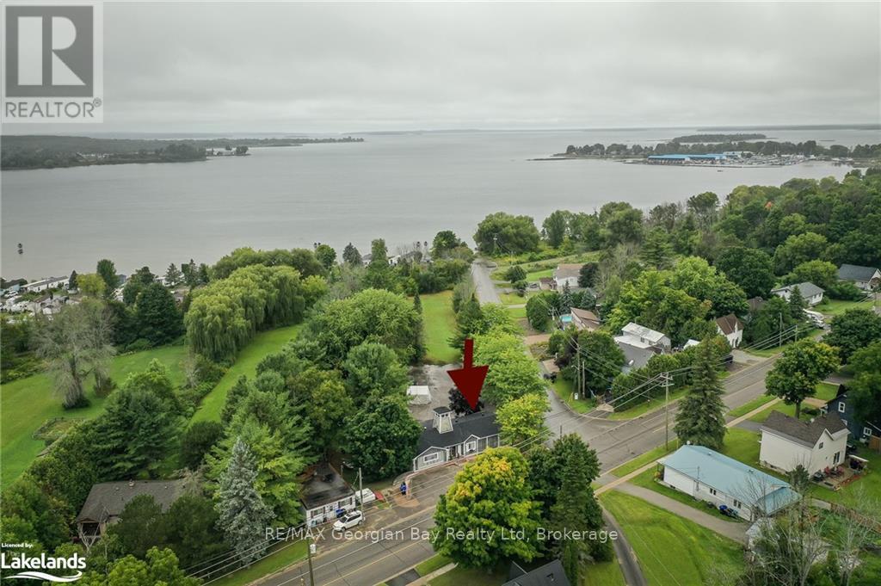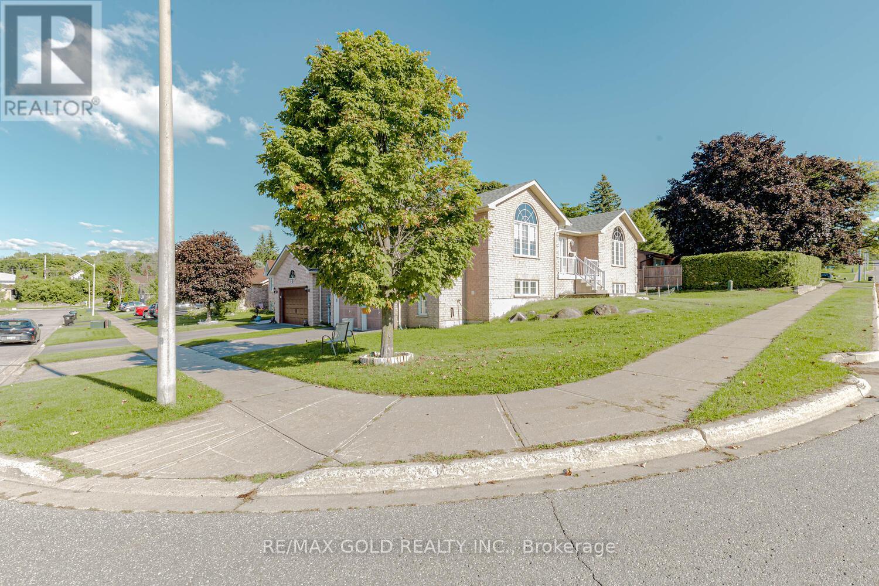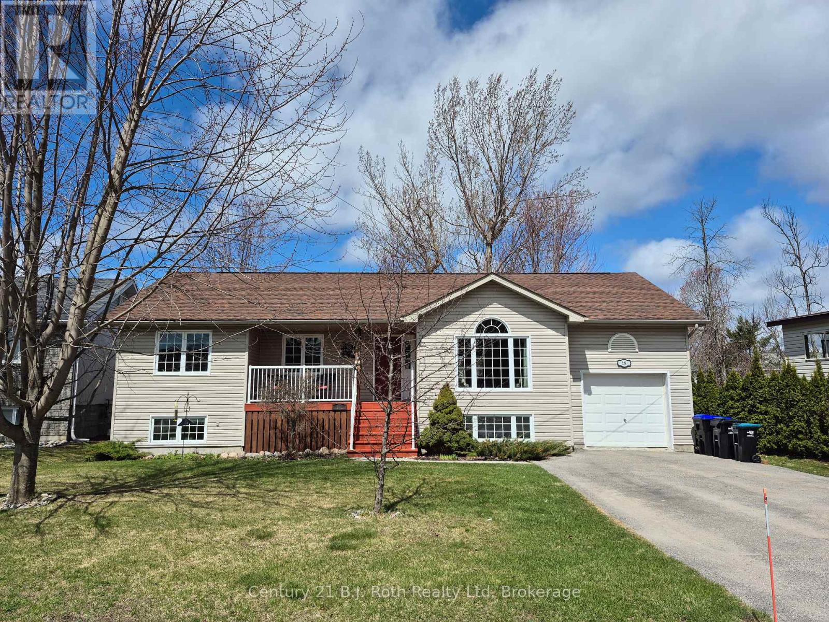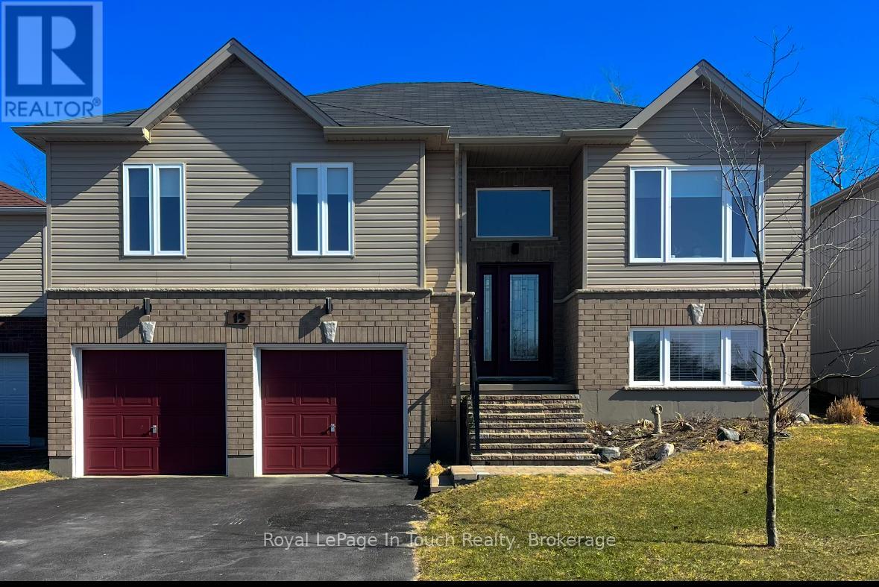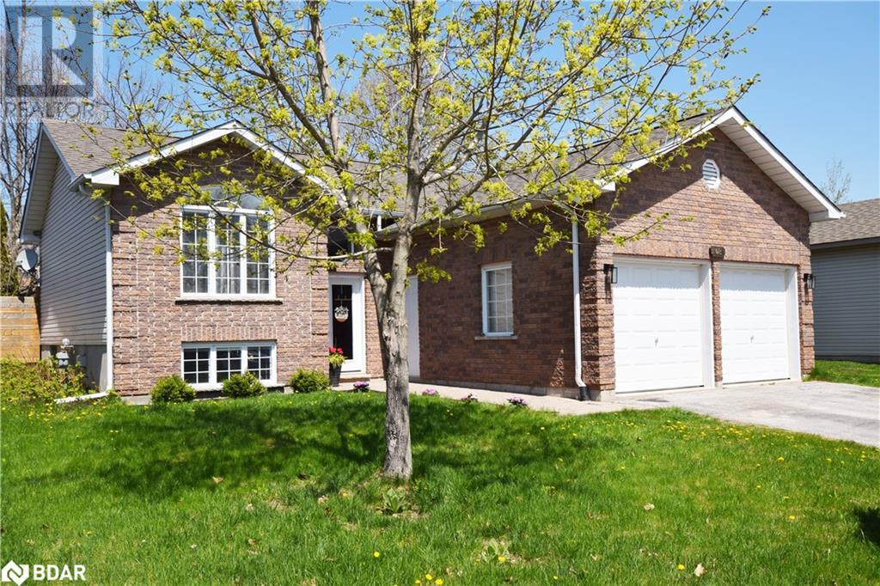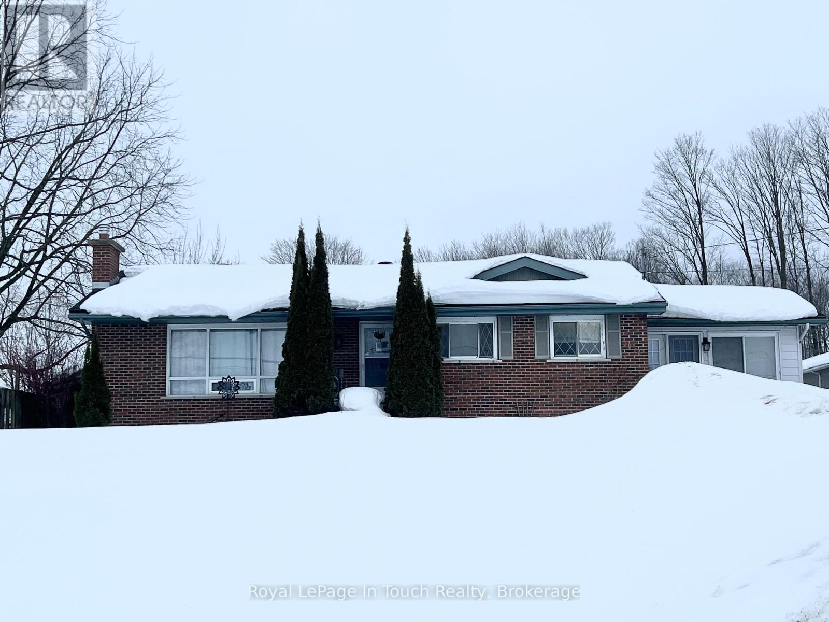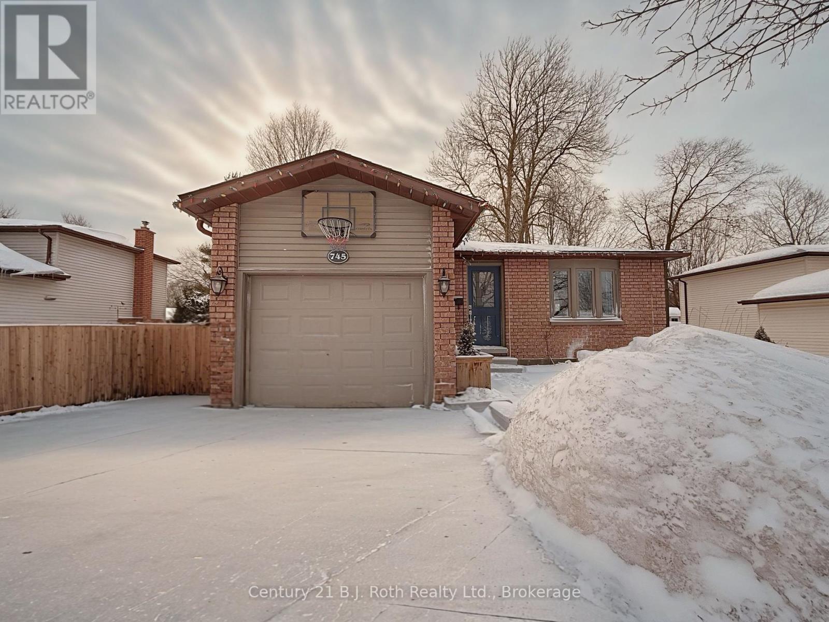Free account required
Unlock the full potential of your property search with a free account! Here's what you'll gain immediate access to:
- Exclusive Access to Every Listing
- Personalized Search Experience
- Favorite Properties at Your Fingertips
- Stay Ahead with Email Alerts
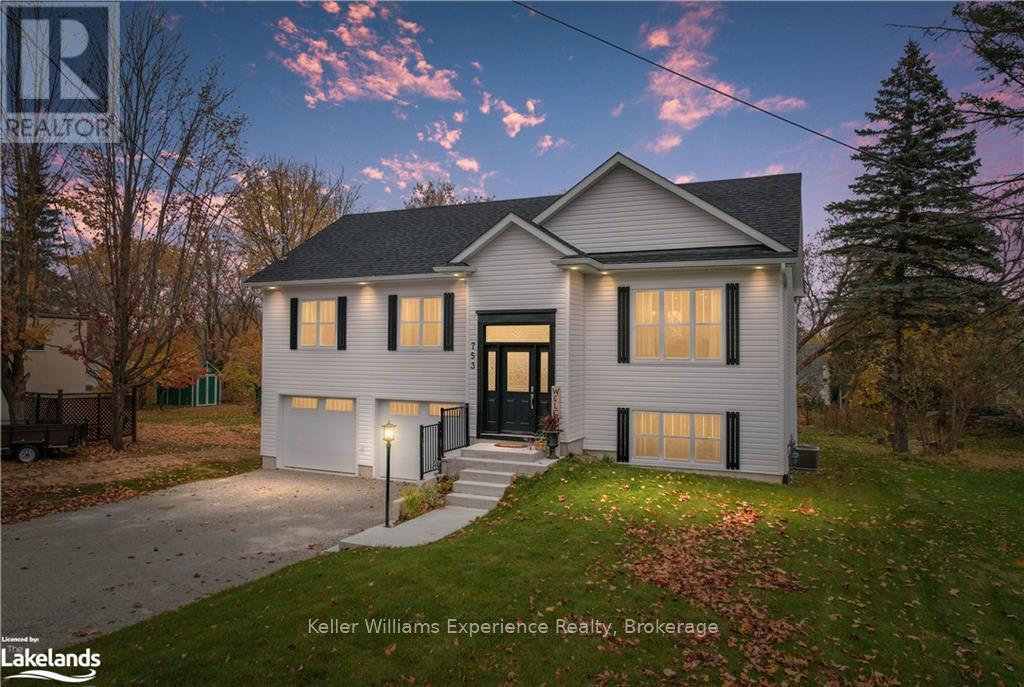
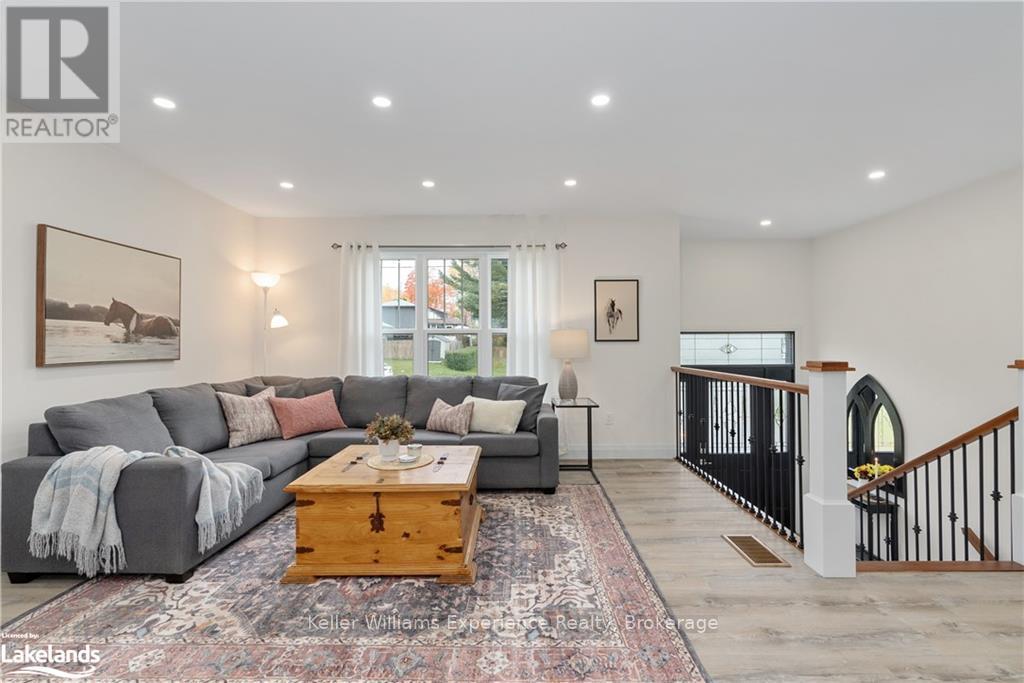
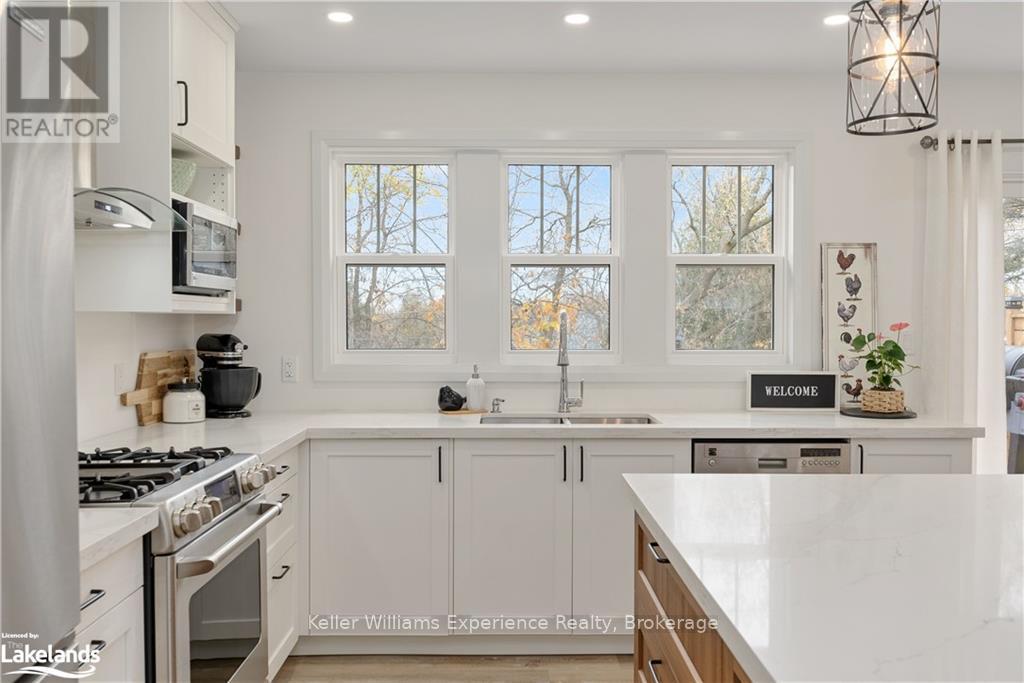
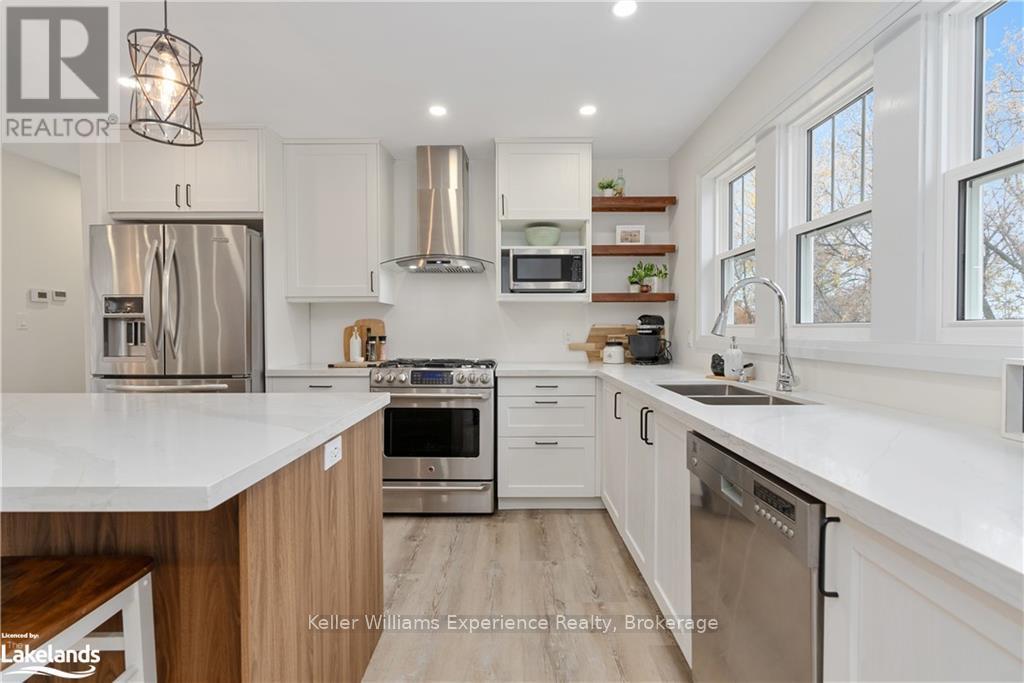
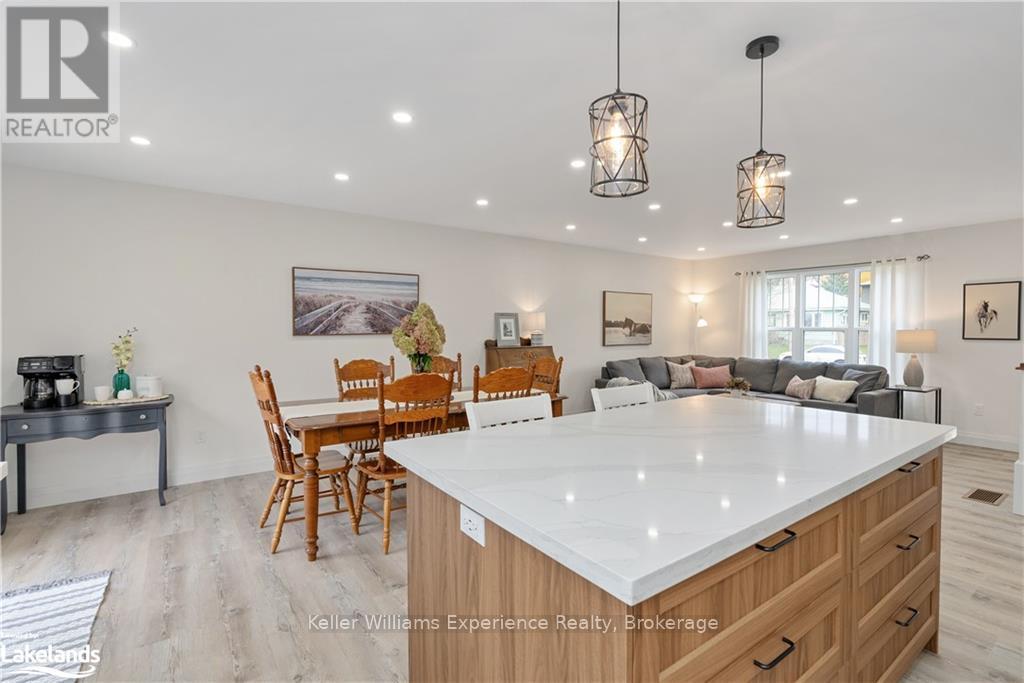
$799,900
753 FIFTH AVENUE
Tay, Ontario, Ontario, L0K1R0
MLS® Number: S12078781
Property description
*NEW* Home (2024)! Incredible attention to detail and high end finishes in your new home! Located in a wonderful area of Port McNichol on a quiet street - this 3 bed & 3 bath home welcomes you home with nearly 2,000 sq ft of stunning living space! This home is clean and beautifully finished. Enjoy the open concept eat-in kitchen with large living room on the upper level of this raised bungalow. You will love how light and bright the home is! Sliding glass doors out to your private deck, great spot to BBQ year round. You will love this lifestyle upgrade with a brand new kitchen and brand new washrooms! The lower level is finished with a walk out to your large back yard. Lots of space in the lower level and potential to create a 4th bedroom if you desire. Direct access to the house from the double car garage (23ft x 27 ft). Perfect for keeping the snow off your car and easy access for bringing in groceries! This is a comfortable home and ready for you to move right in! Close to Patterson Park, marinas, schools, shopping, restaurants and trails. Great value here. This is the home you have been waiting for!
Building information
Type
*****
Age
*****
Appliances
*****
Architectural Style
*****
Basement Development
*****
Basement Type
*****
Construction Style Attachment
*****
Cooling Type
*****
Exterior Finish
*****
Foundation Type
*****
Half Bath Total
*****
Heating Fuel
*****
Heating Type
*****
Size Interior
*****
Stories Total
*****
Utility Water
*****
Land information
Amenities
*****
Sewer
*****
Size Depth
*****
Size Frontage
*****
Size Irregular
*****
Size Total
*****
Rooms
Main level
Bedroom
*****
Bedroom
*****
Primary Bedroom
*****
Other
*****
Bathroom
*****
Kitchen
*****
Dining room
*****
Living room
*****
Foyer
*****
Lower level
Utility room
*****
Bathroom
*****
Recreational, Games room
*****
Courtesy of Keller Williams Experience Realty
Book a Showing for this property
Please note that filling out this form you'll be registered and your phone number without the +1 part will be used as a password.
