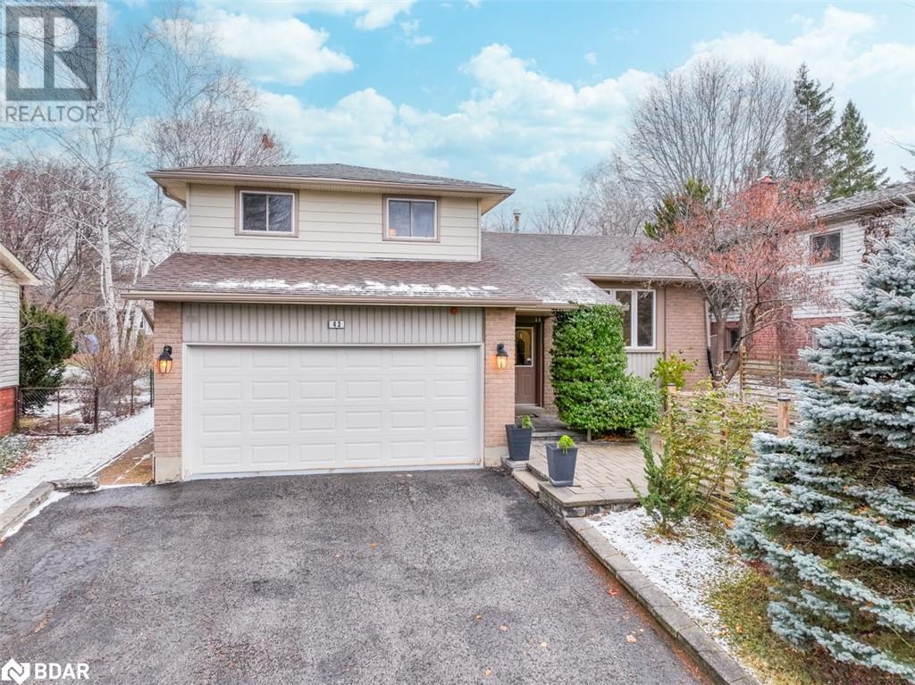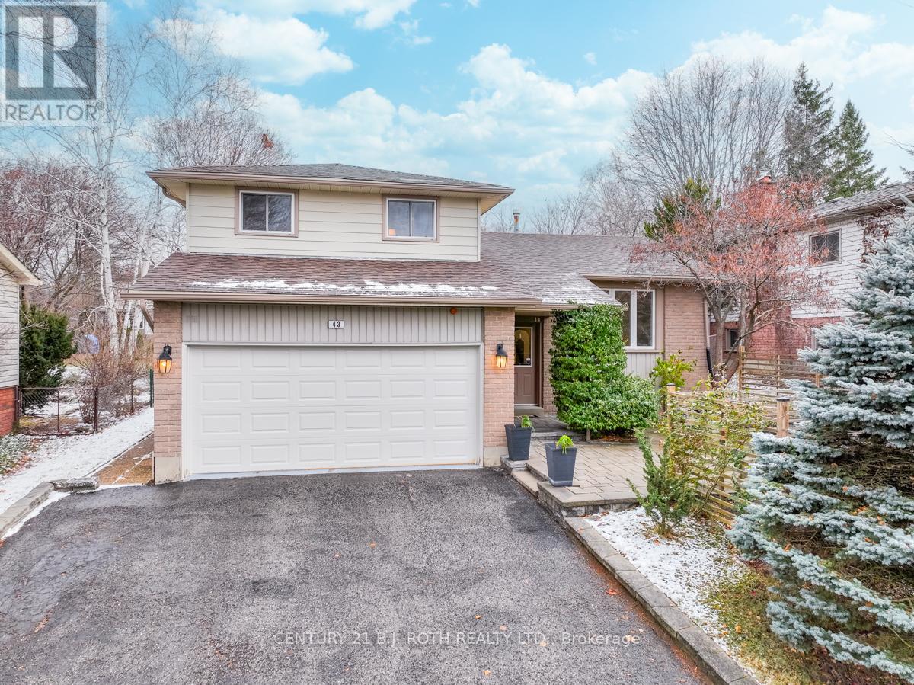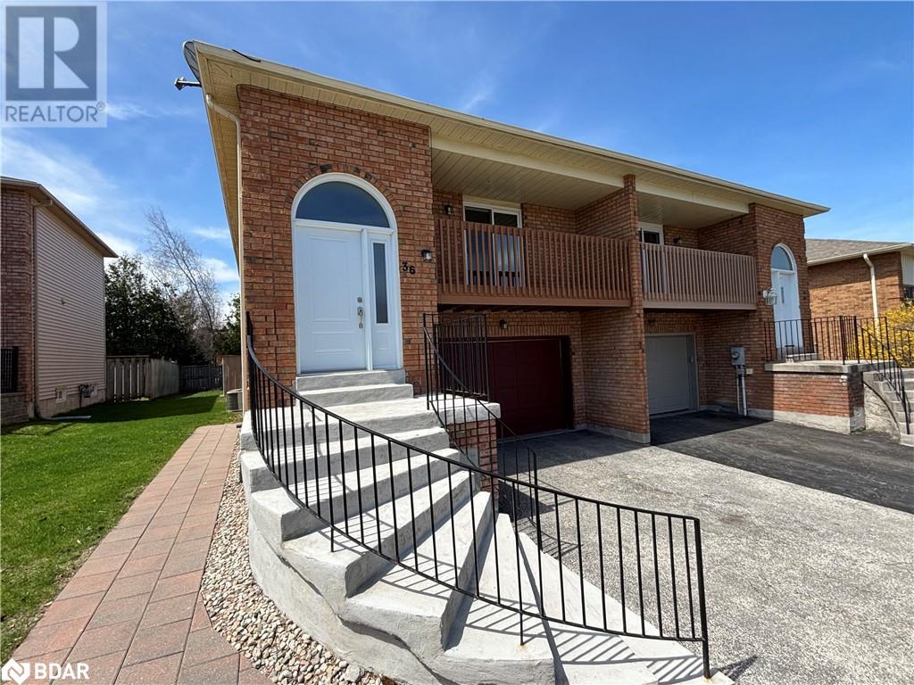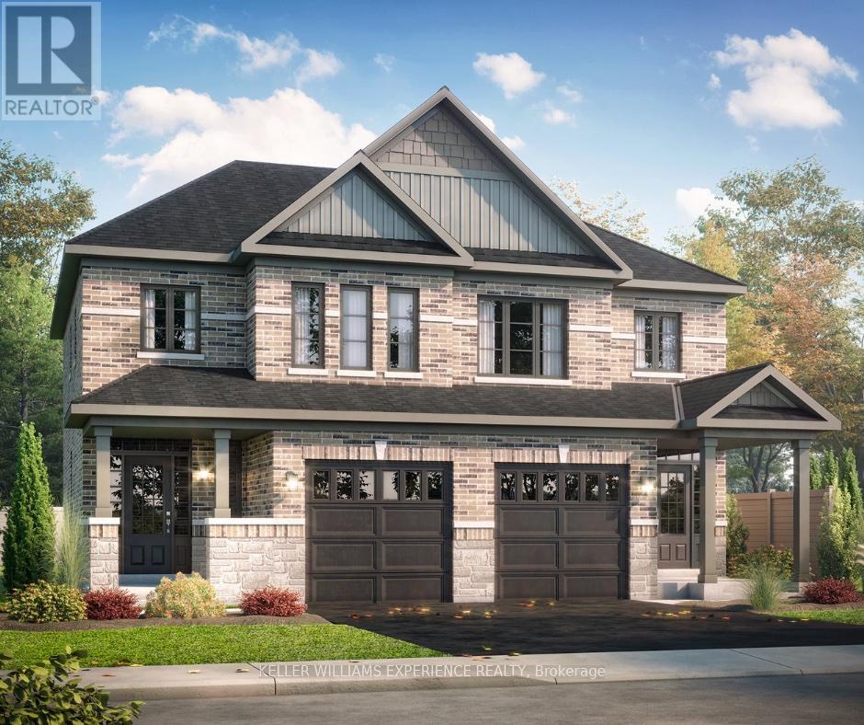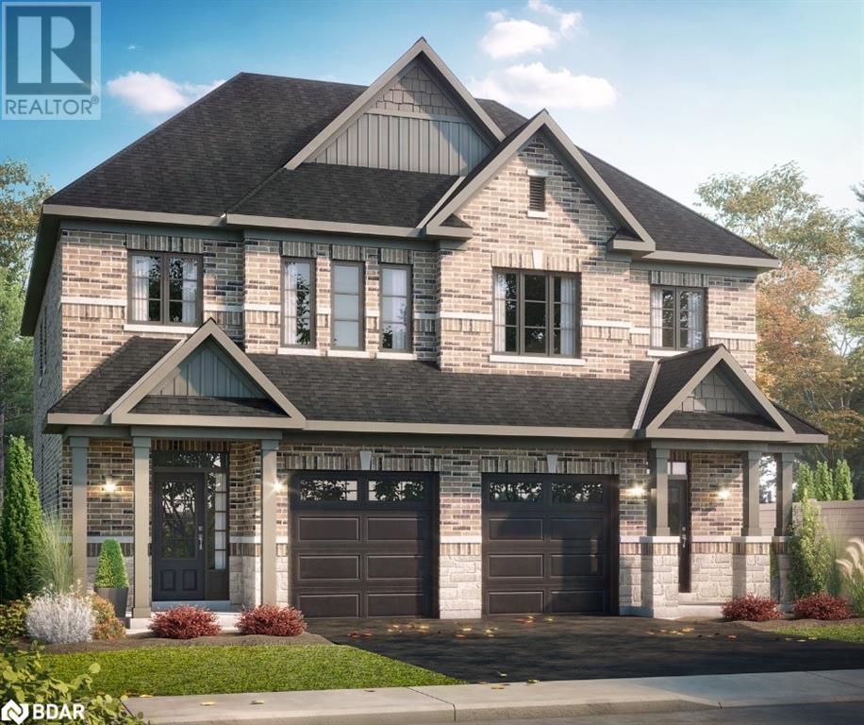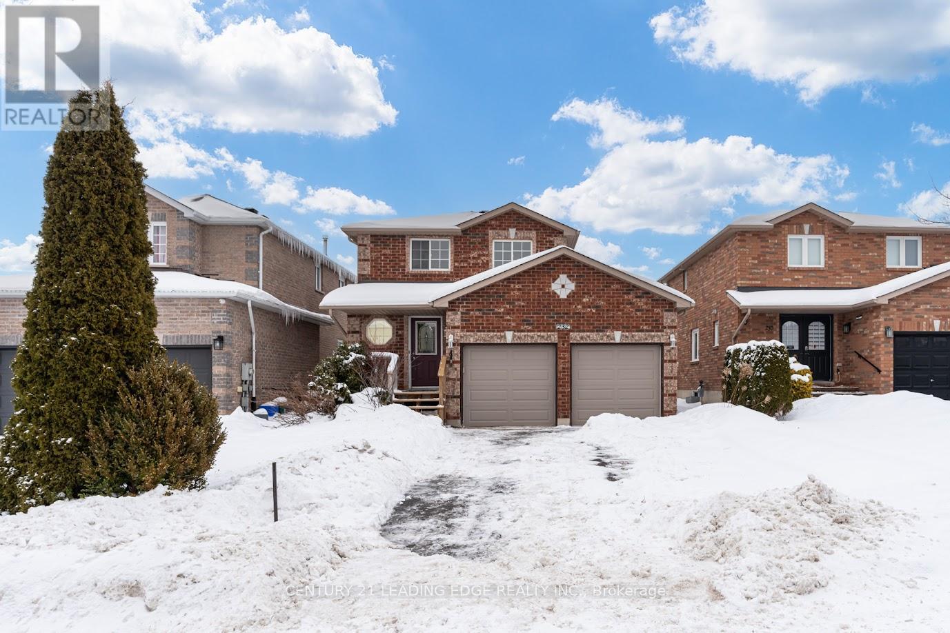Free account required
Unlock the full potential of your property search with a free account! Here's what you'll gain immediate access to:
- Exclusive Access to Every Listing
- Personalized Search Experience
- Favorite Properties at Your Fingertips
- Stay Ahead with Email Alerts
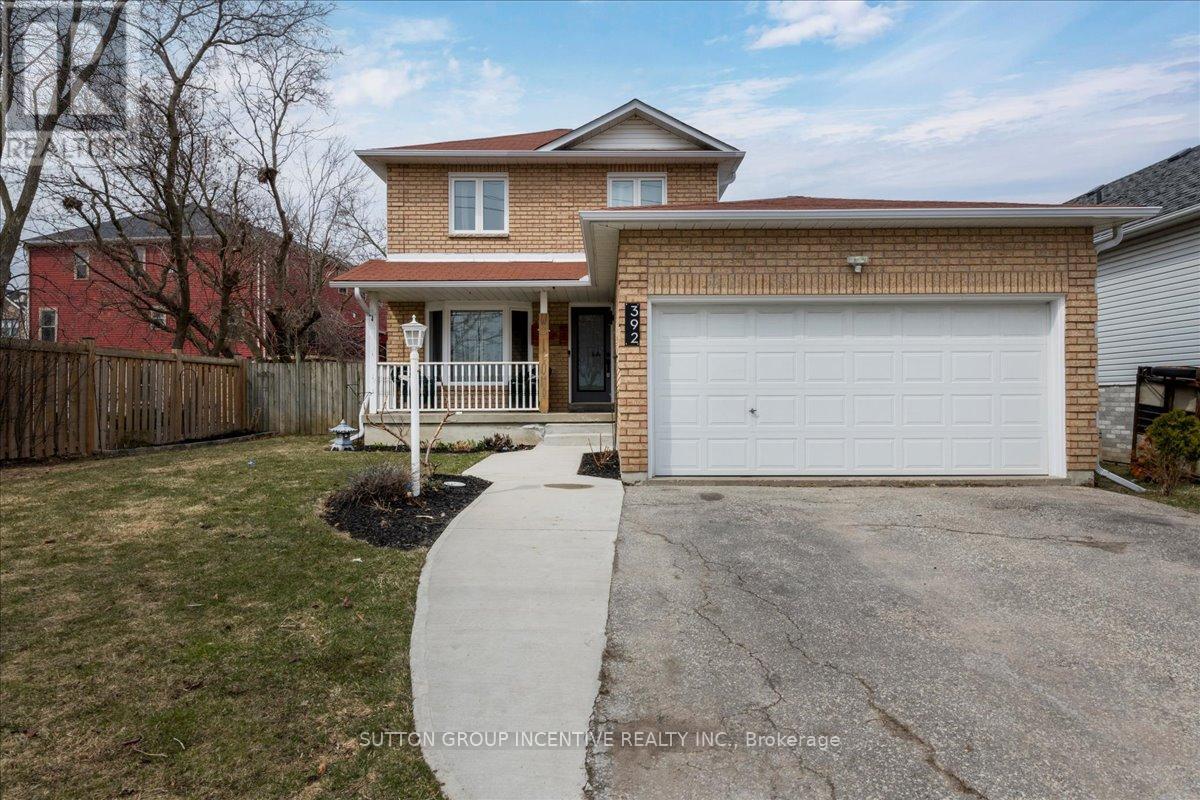

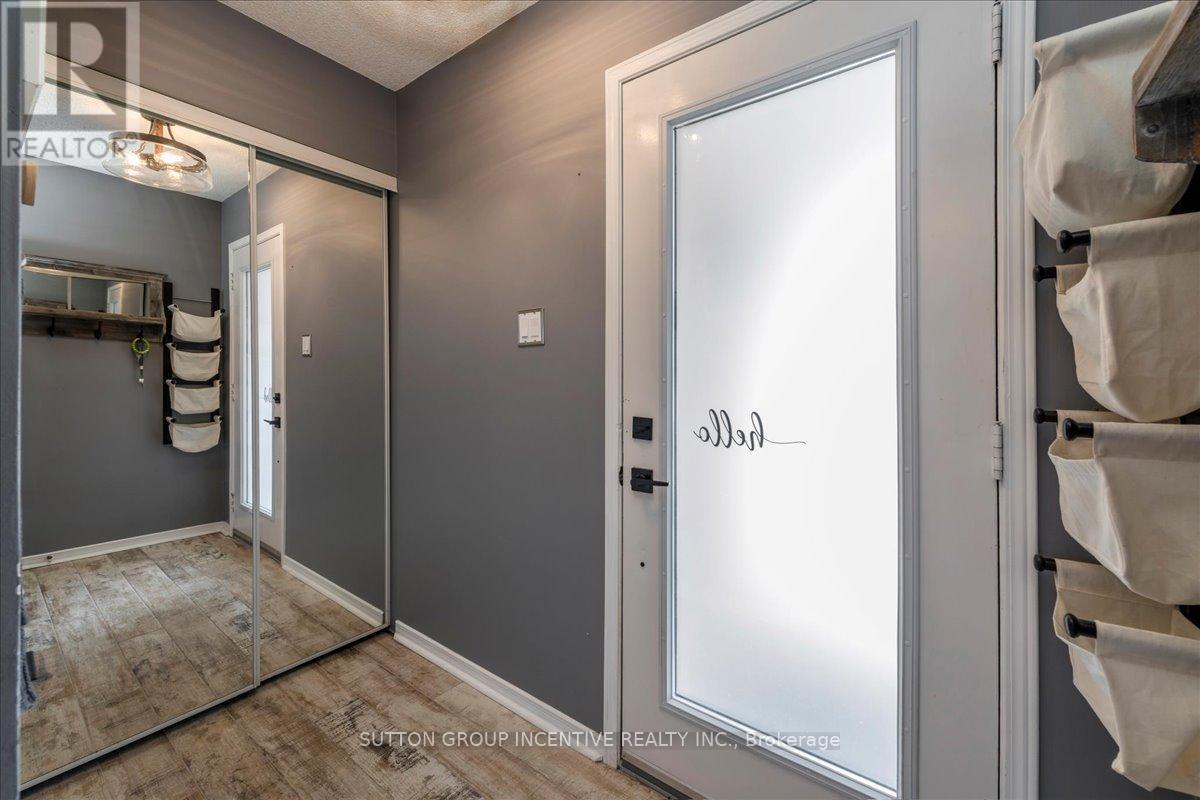
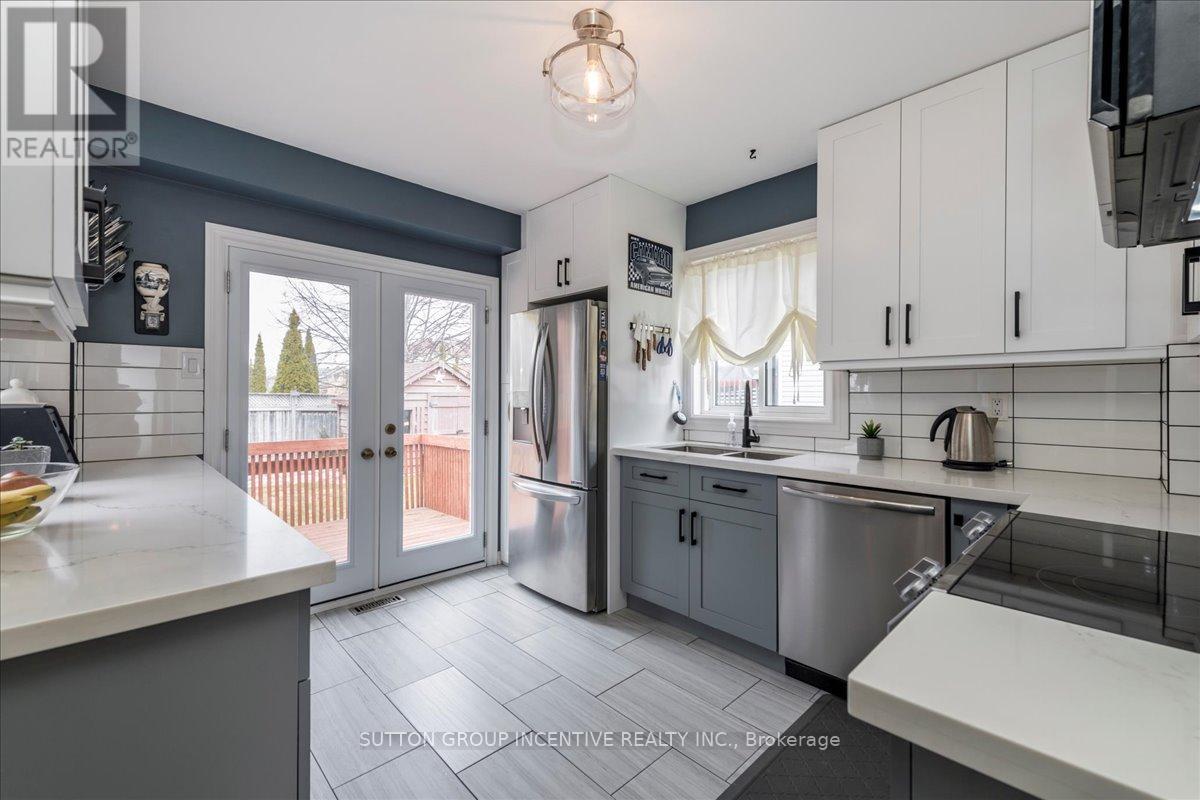
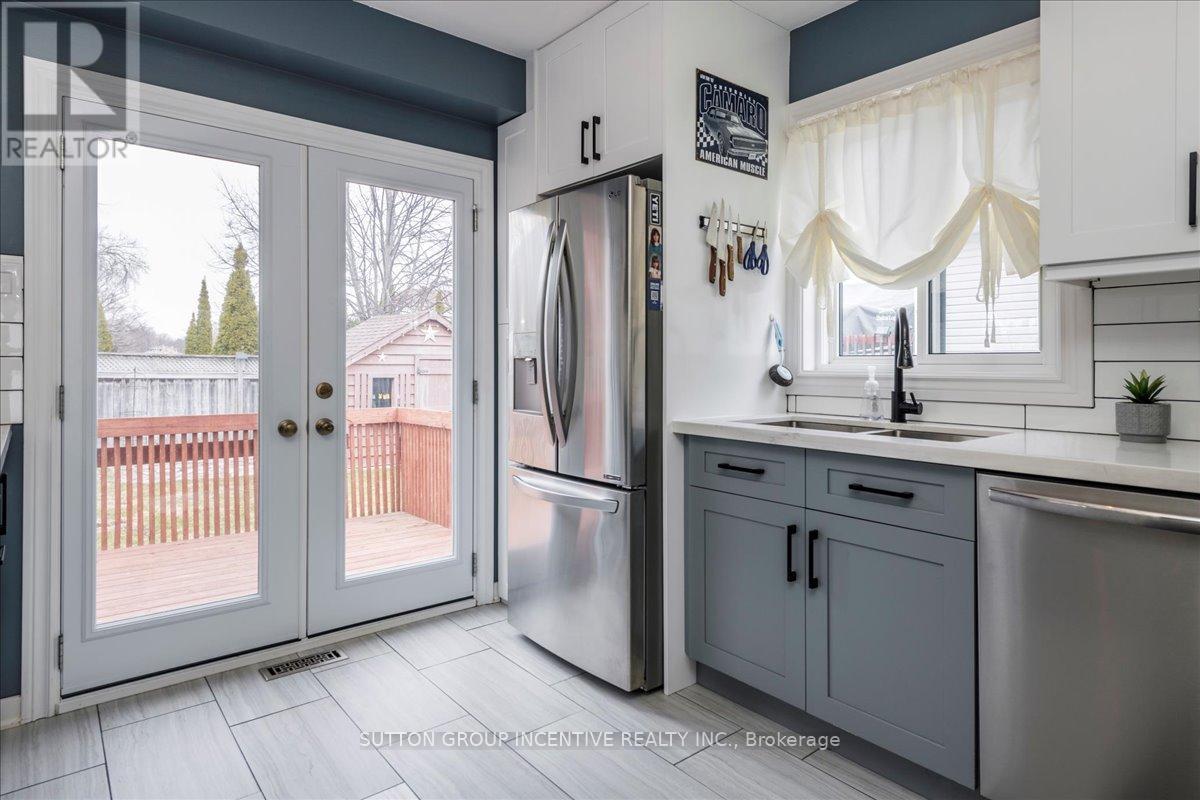
$750,000
392 BIG BAY POINT ROAD
Barrie, Ontario, Ontario, L4N8A2
MLS® Number: S12078429
Property description
Welcome to 392 Big Bay Pt. Rd! This fully detached home with double garage with added storage and plenty of parking. This home may be exactly what you've been looking for! Located in desirable south end Barrie, you're mins. to the Go train, highways 400 & 11 for an easy commute & access to all that Barrie has to offer! Walking distance to Public & Catholic Elementary schools. Shopping, restaurants and the beautiful waterfront are nearby. This home is ideal for first time buyers, a family, or someone looking to downsize a little. Move in ready, with 3 bedrooms, 2 & a half baths and finished basement. Upon entering from the covered veranda, you'll find an updated powder room and coat closet. The living room, dining room & fully renovated kitchen are bright open areas great for entertaining or just relaxing. Note, from the front entrance to the beautiful garden doors in the kitchen, all the floors have been tastefully upgraded, no carpet! The kitchen was designed to provide plenty of counter and cupboard space, ideal for the chef and baker alike. Silent closing cupboards and drawers, a pantry to keep your beautiful quartz counter tops clear of clutter. You'll love the stainless steel appliances included. The lower level has a great room with a built-in electric fireplace for cozy comfort. Whatever you decide is best use of this space you're sure to appreciate the stunning custom 3 pc bathroom as well. On the upper level you'll find the spacious primary bedroom overlooking the backyard. The windows on this level have been replaced and this bathroom too, has been updated. The lot is a reverse pie, no worries on space, with a 60 ft frontage and 50 feet across the back & 111 ft deep. The frontage allows for the gardens and the home to be set well back from the road and sidewalk. The fully fenced rear yard has so much potential, possibly a pool?? The deck has space for patio furniture & a bbq with room to spare. A must see!
Building information
Type
*****
Age
*****
Amenities
*****
Appliances
*****
Basement Development
*****
Basement Type
*****
Construction Status
*****
Construction Style Attachment
*****
Cooling Type
*****
Exterior Finish
*****
Fireplace Present
*****
FireplaceTotal
*****
Flooring Type
*****
Foundation Type
*****
Half Bath Total
*****
Heating Fuel
*****
Heating Type
*****
Size Interior
*****
Stories Total
*****
Utility Water
*****
Land information
Amenities
*****
Fence Type
*****
Sewer
*****
Size Depth
*****
Size Frontage
*****
Size Irregular
*****
Size Total
*****
Rooms
Ground level
Living room
*****
Kitchen
*****
Basement
Bathroom
*****
Laundry room
*****
Great room
*****
Second level
Bathroom
*****
Bedroom 3
*****
Bedroom 2
*****
Primary Bedroom
*****
Ground level
Living room
*****
Kitchen
*****
Basement
Bathroom
*****
Laundry room
*****
Great room
*****
Second level
Bathroom
*****
Bedroom 3
*****
Bedroom 2
*****
Primary Bedroom
*****
Ground level
Living room
*****
Kitchen
*****
Basement
Bathroom
*****
Laundry room
*****
Great room
*****
Second level
Bathroom
*****
Bedroom 3
*****
Bedroom 2
*****
Primary Bedroom
*****
Ground level
Living room
*****
Kitchen
*****
Basement
Bathroom
*****
Laundry room
*****
Great room
*****
Second level
Bathroom
*****
Bedroom 3
*****
Bedroom 2
*****
Primary Bedroom
*****
Ground level
Living room
*****
Kitchen
*****
Basement
Bathroom
*****
Laundry room
*****
Great room
*****
Second level
Bathroom
*****
Bedroom 3
*****
Bedroom 2
*****
Primary Bedroom
*****
Ground level
Living room
*****
Kitchen
*****
Basement
Bathroom
*****
Laundry room
*****
Great room
*****
Courtesy of SUTTON GROUP INCENTIVE REALTY INC.
Book a Showing for this property
Please note that filling out this form you'll be registered and your phone number without the +1 part will be used as a password.
