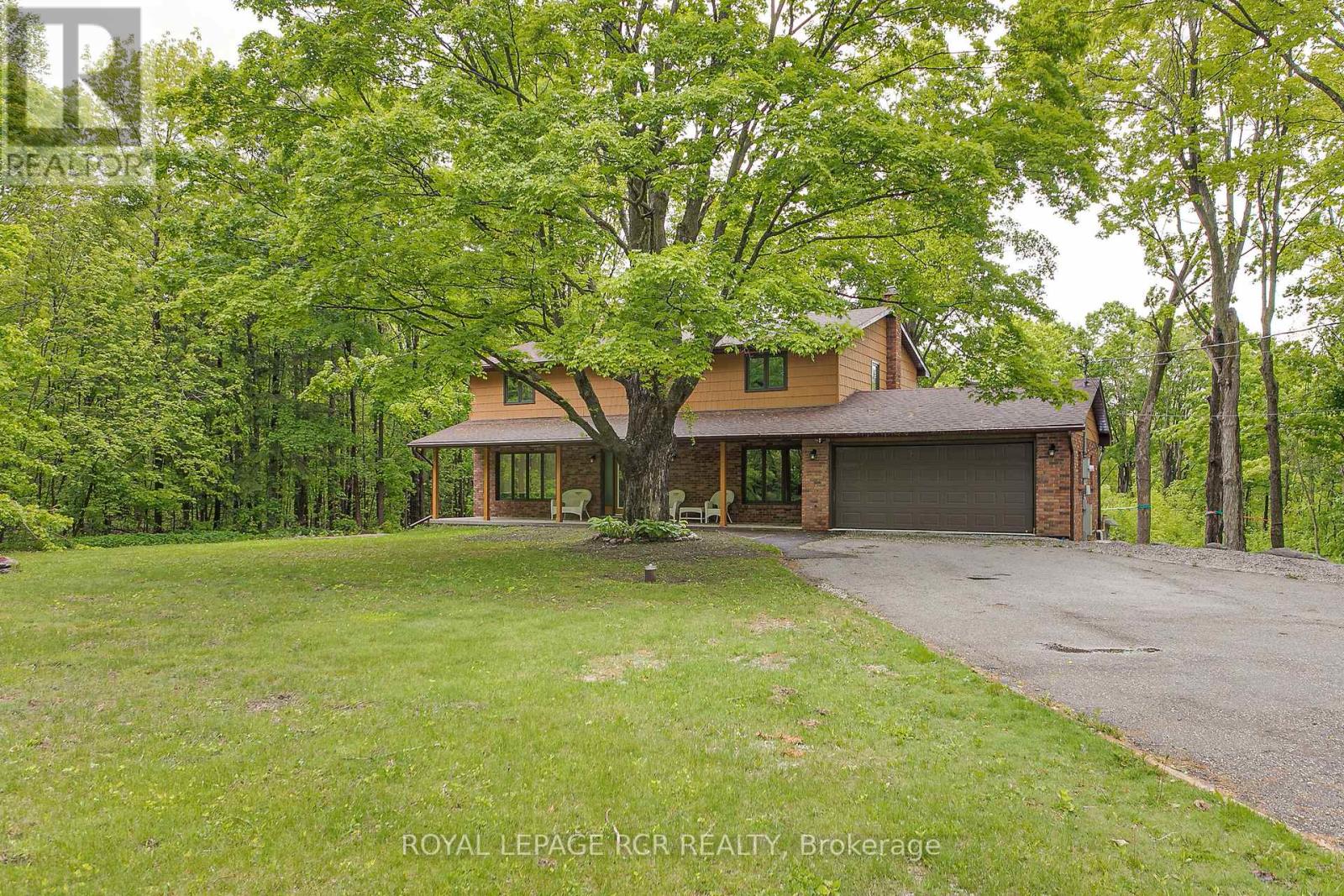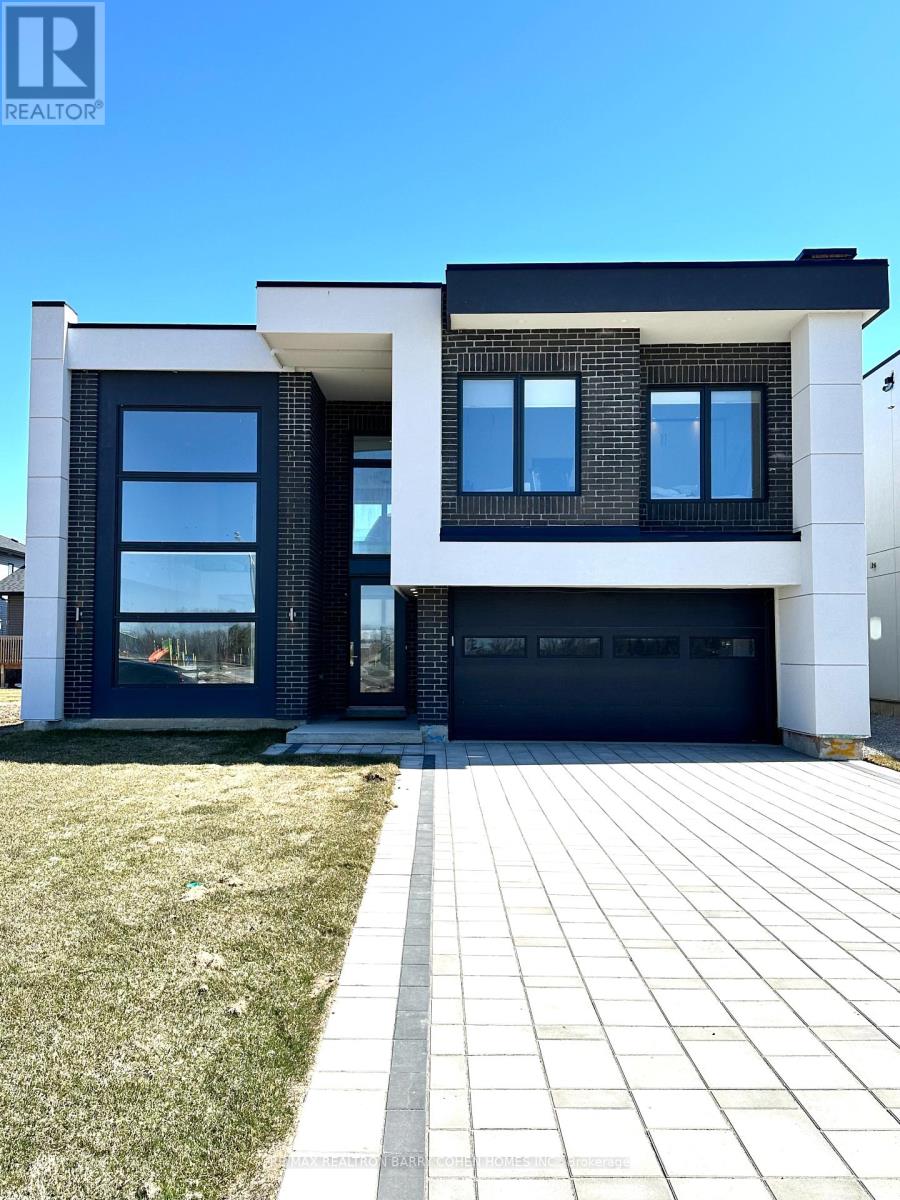Free account required
Unlock the full potential of your property search with a free account! Here's what you'll gain immediate access to:
- Exclusive Access to Every Listing
- Personalized Search Experience
- Favorite Properties at Your Fingertips
- Stay Ahead with Email Alerts
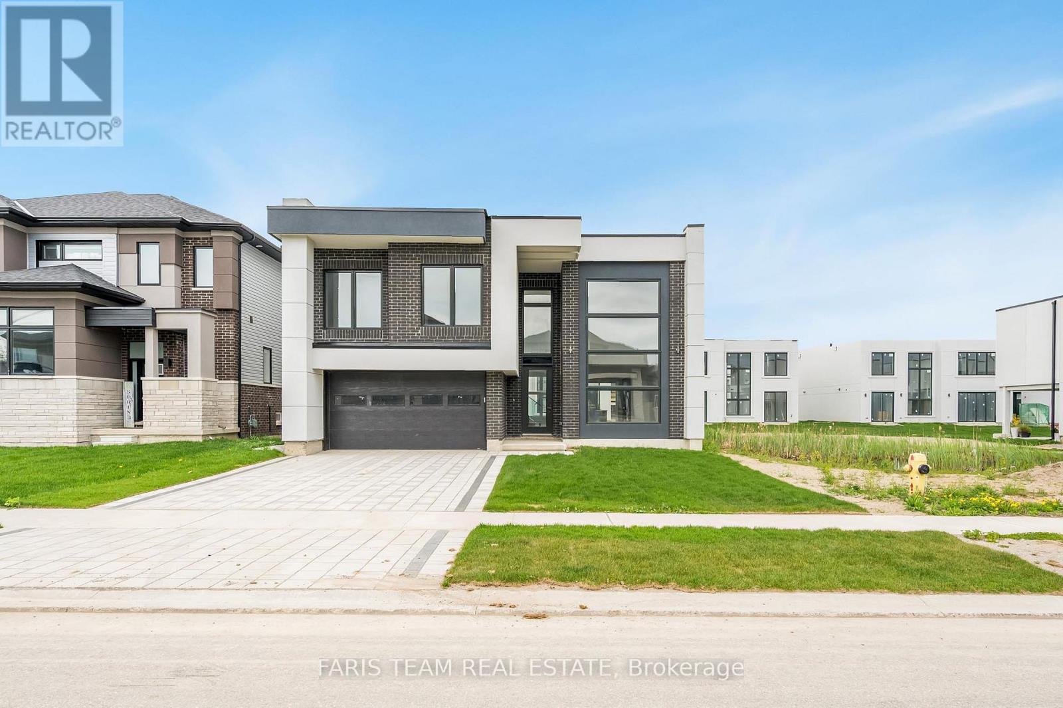
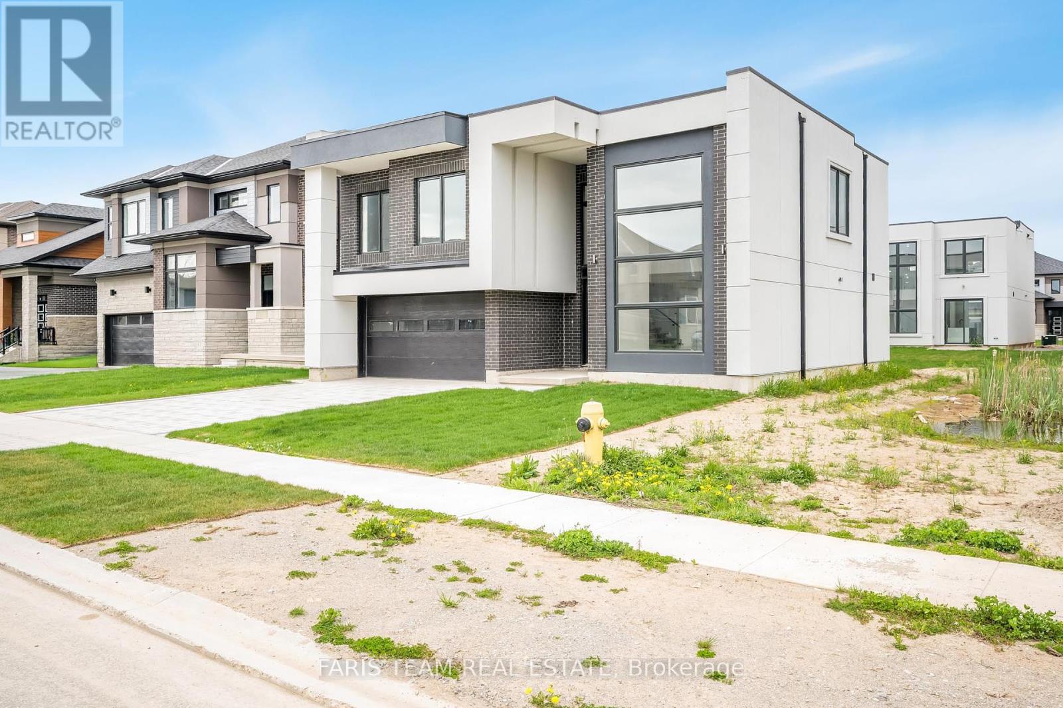
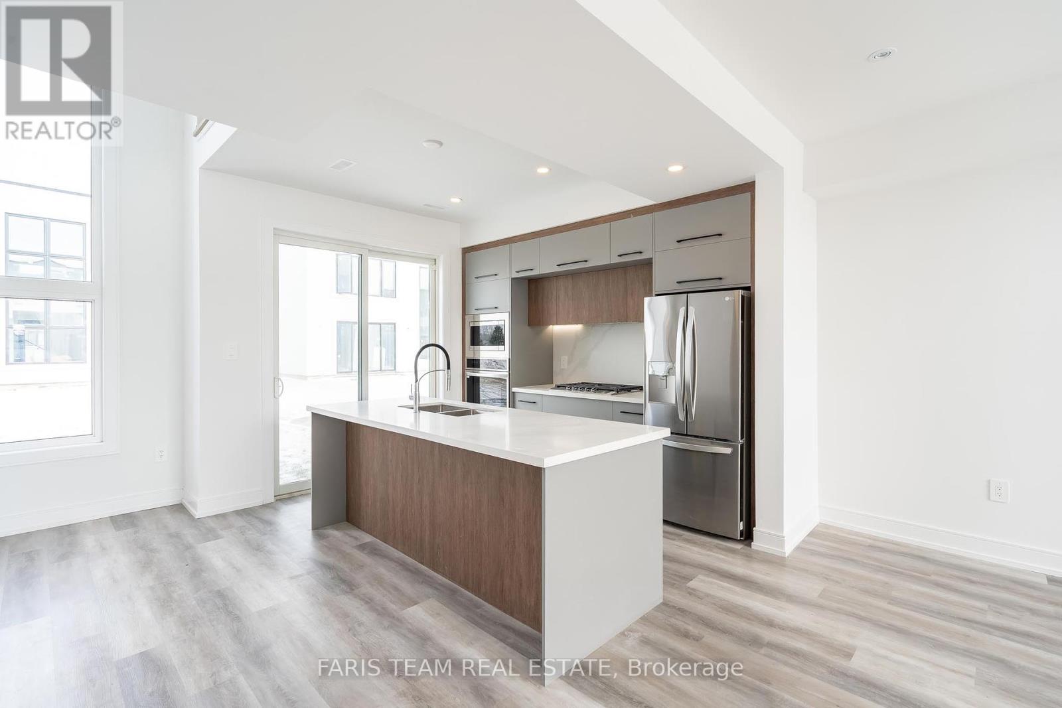
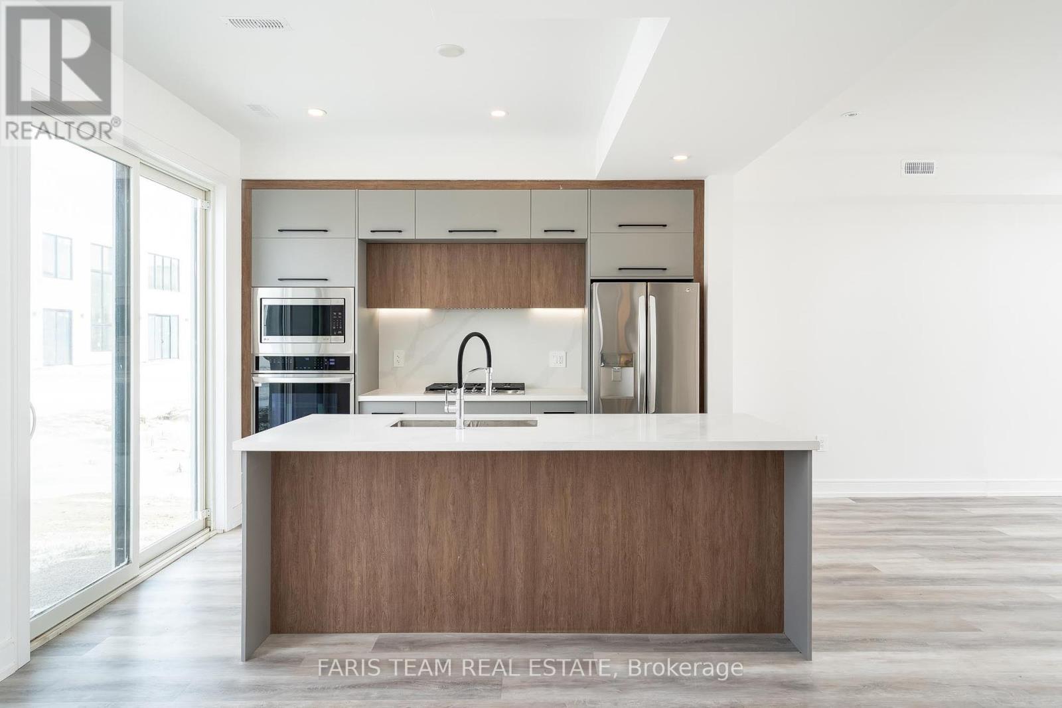
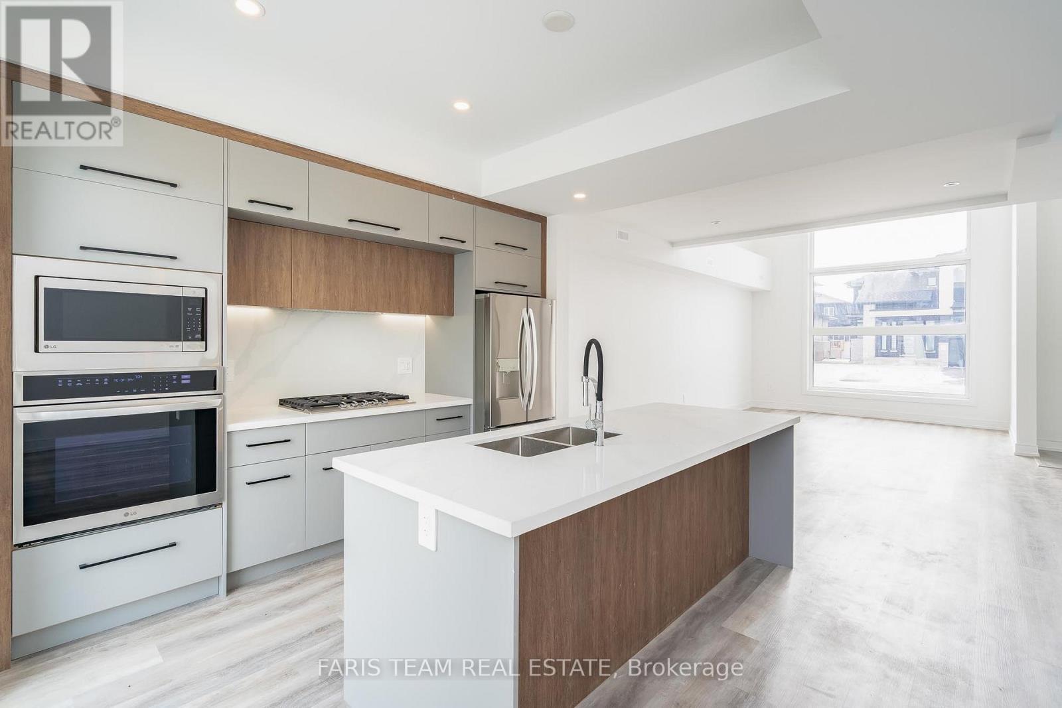
$1,399,999
3775 SUNBANK CRESCENT
Severn, Ontario, Ontario, L3V6H3
MLS® Number: S12076692
Property description
Top 5 Reasons You Will Love This Home: 1) Step into a stunning newly-built home filled with high-end upgrades and offering five spacious bedrooms and five well-appointed bathrooms, including a private in-law suite with its own separate entrance for added flexibility 2) Located just minutes from the sparkling shores of Lake Couchiching, where summers can be spent outdoors near the water and in-town amenities are only moments away 3) Established in a vibrant neighbourhood of new builds, this is a community where kids can ride their bikes and play freely in nearby parks 4) Exceptional value found in the details, with top-of-the-line, brand-new appliances already included for a seamless move-in 5) Whether you're a growing family or looking for a comfortable space to share with extended loved ones, the thoughtfully designed layout with separate living quarters offers privacy and seamless connection. 2,782 above grade sq.ft. Visit our website for more detailed information. *Please note some images have been virtually staged to show the potential of the home.
Building information
Type
*****
Age
*****
Amenities
*****
Appliances
*****
Construction Style Attachment
*****
Cooling Type
*****
Exterior Finish
*****
Fireplace Present
*****
FireplaceTotal
*****
Flooring Type
*****
Foundation Type
*****
Half Bath Total
*****
Heating Fuel
*****
Heating Type
*****
Size Interior
*****
Stories Total
*****
Utility Water
*****
Land information
Sewer
*****
Size Depth
*****
Size Frontage
*****
Size Irregular
*****
Size Total
*****
Rooms
Main level
Bedroom
*****
Living room
*****
Dining room
*****
Kitchen
*****
Second level
Laundry room
*****
Bedroom
*****
Bedroom
*****
Bedroom
*****
Primary Bedroom
*****
Den
*****
Main level
Bedroom
*****
Living room
*****
Dining room
*****
Kitchen
*****
Second level
Laundry room
*****
Bedroom
*****
Bedroom
*****
Bedroom
*****
Primary Bedroom
*****
Den
*****
Main level
Bedroom
*****
Living room
*****
Dining room
*****
Kitchen
*****
Second level
Laundry room
*****
Bedroom
*****
Bedroom
*****
Bedroom
*****
Primary Bedroom
*****
Den
*****
Main level
Bedroom
*****
Living room
*****
Dining room
*****
Kitchen
*****
Second level
Laundry room
*****
Bedroom
*****
Bedroom
*****
Bedroom
*****
Primary Bedroom
*****
Den
*****
Main level
Bedroom
*****
Living room
*****
Dining room
*****
Kitchen
*****
Second level
Laundry room
*****
Bedroom
*****
Bedroom
*****
Bedroom
*****
Primary Bedroom
*****
Den
*****
Courtesy of FARIS TEAM REAL ESTATE
Book a Showing for this property
Please note that filling out this form you'll be registered and your phone number without the +1 part will be used as a password.
