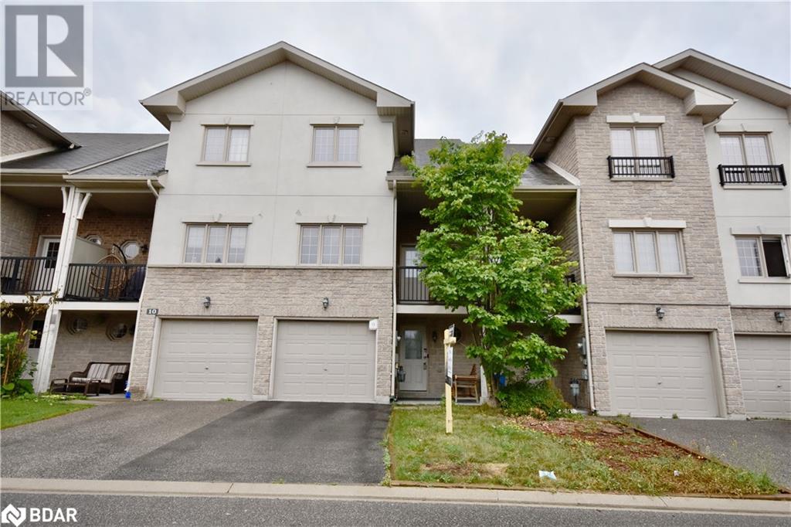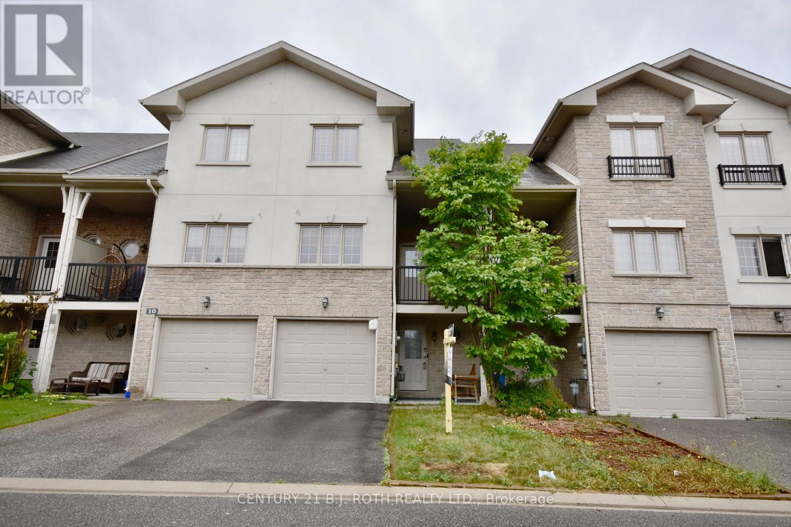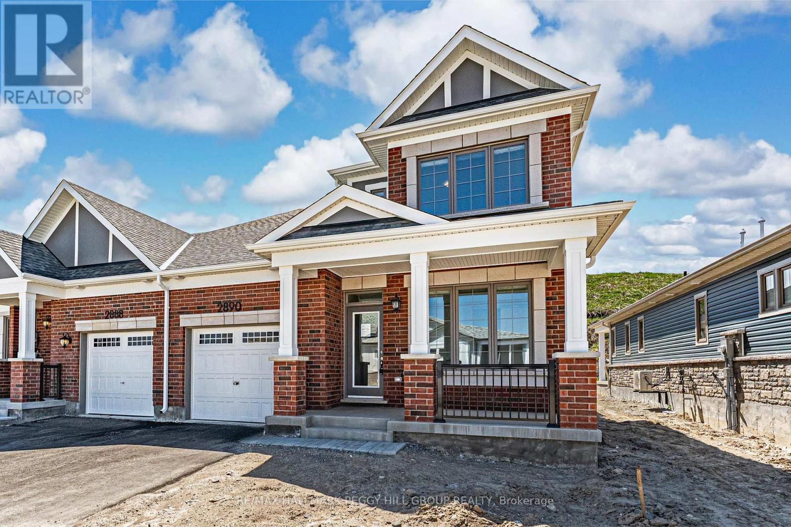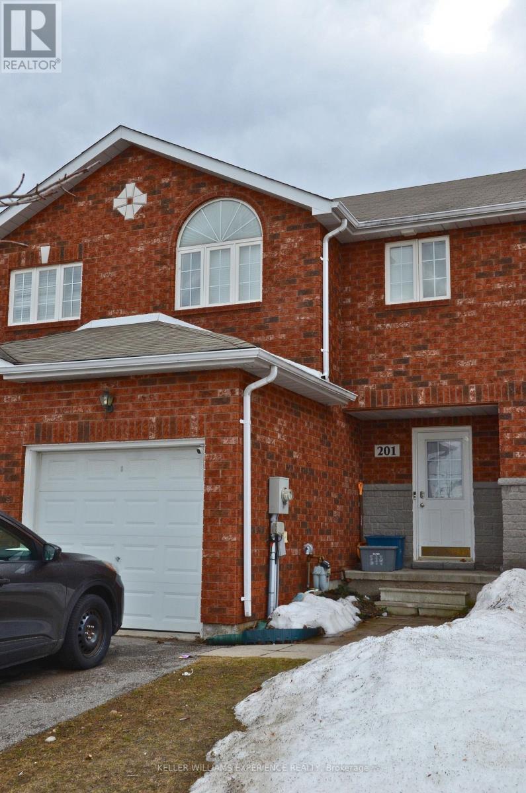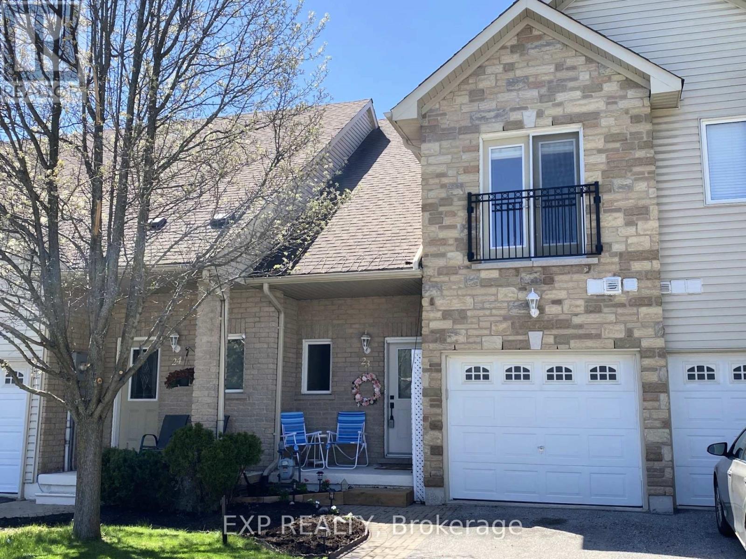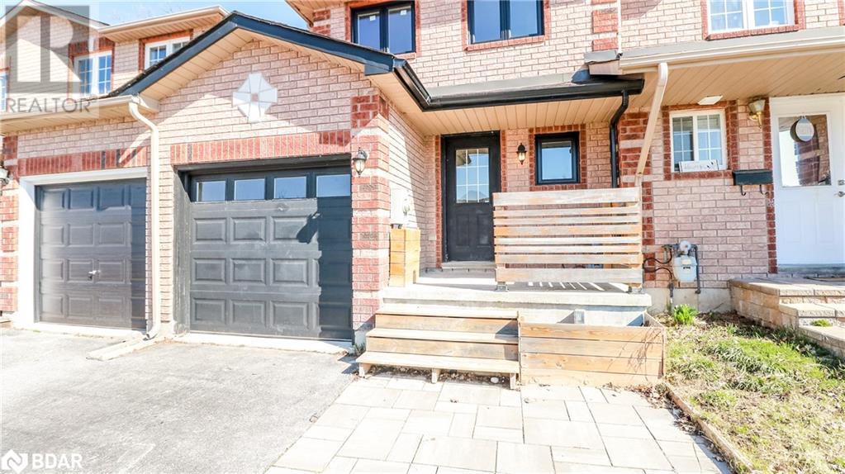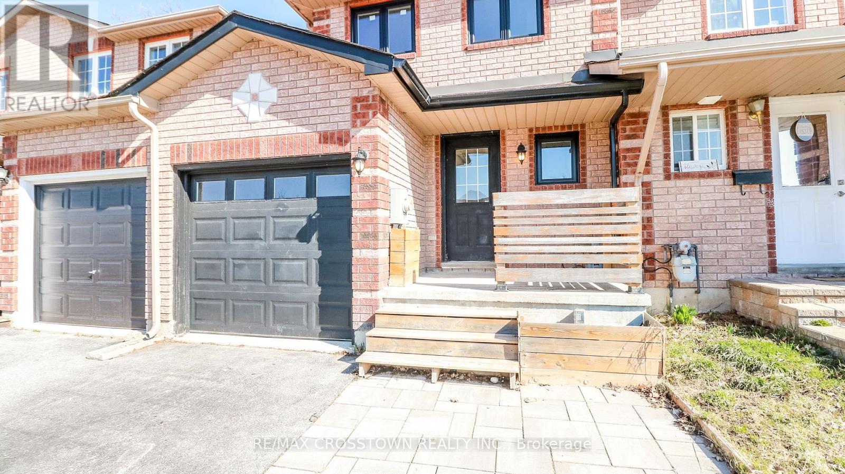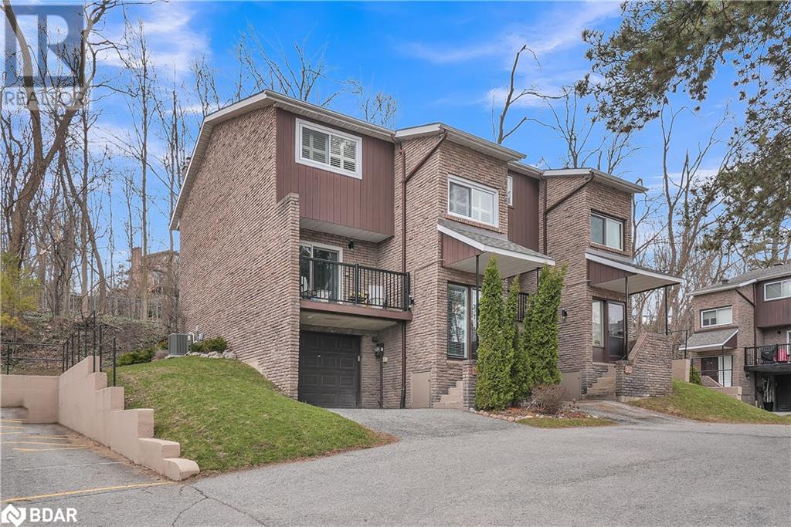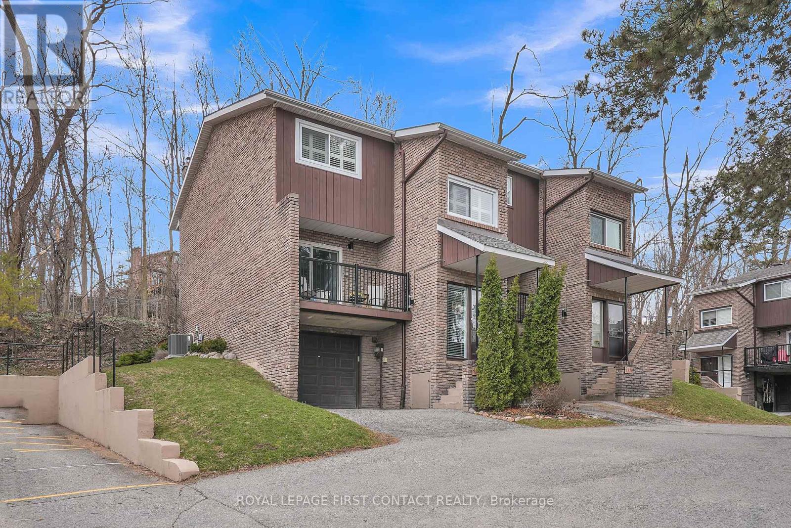Free account required
Unlock the full potential of your property search with a free account! Here's what you'll gain immediate access to:
- Exclusive Access to Every Listing
- Personalized Search Experience
- Favorite Properties at Your Fingertips
- Stay Ahead with Email Alerts
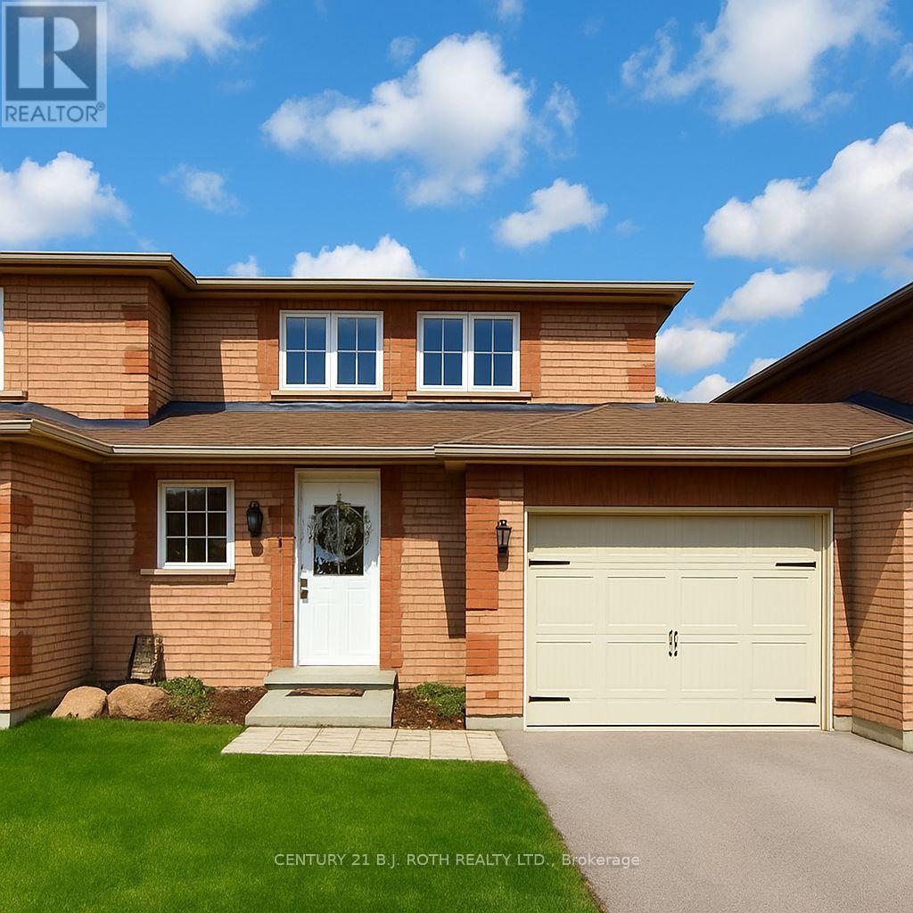
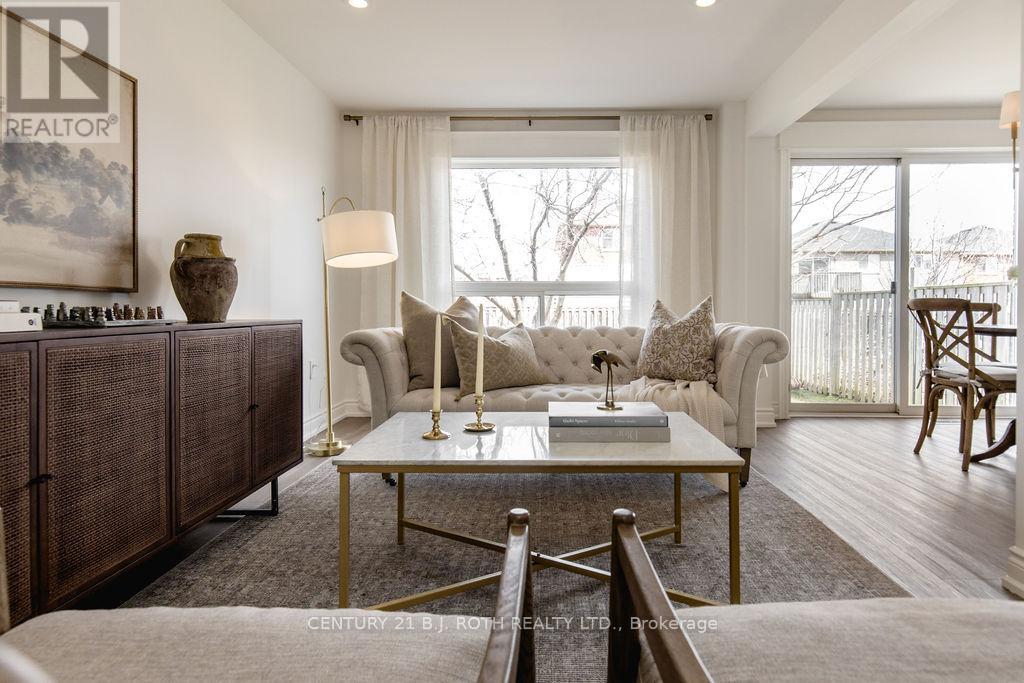
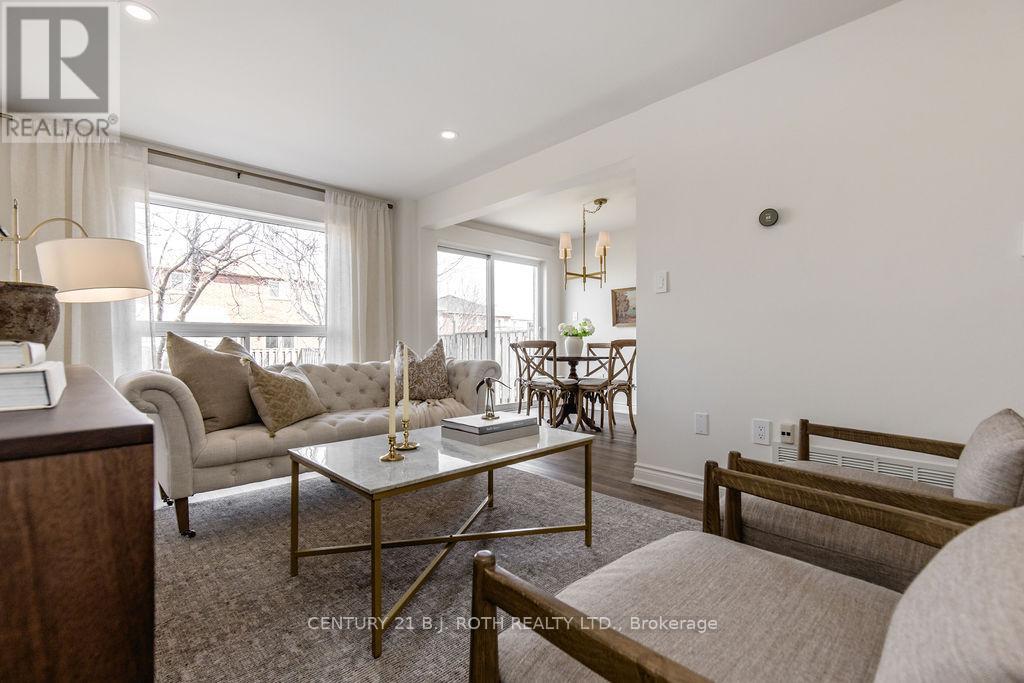
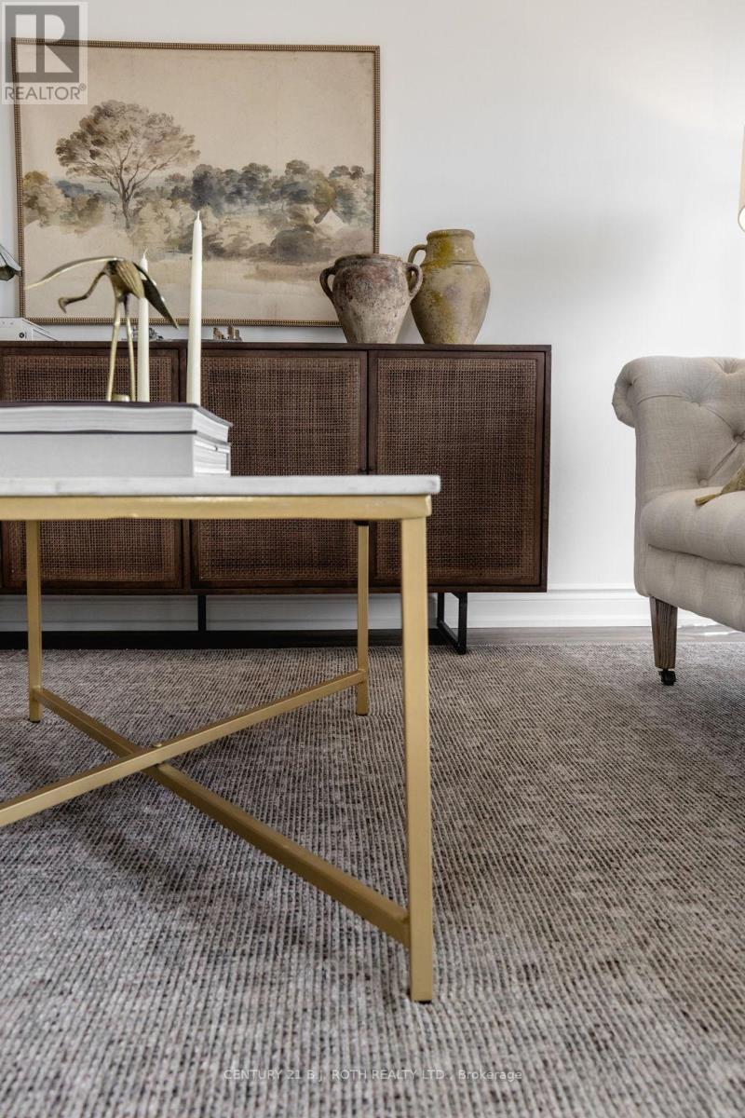
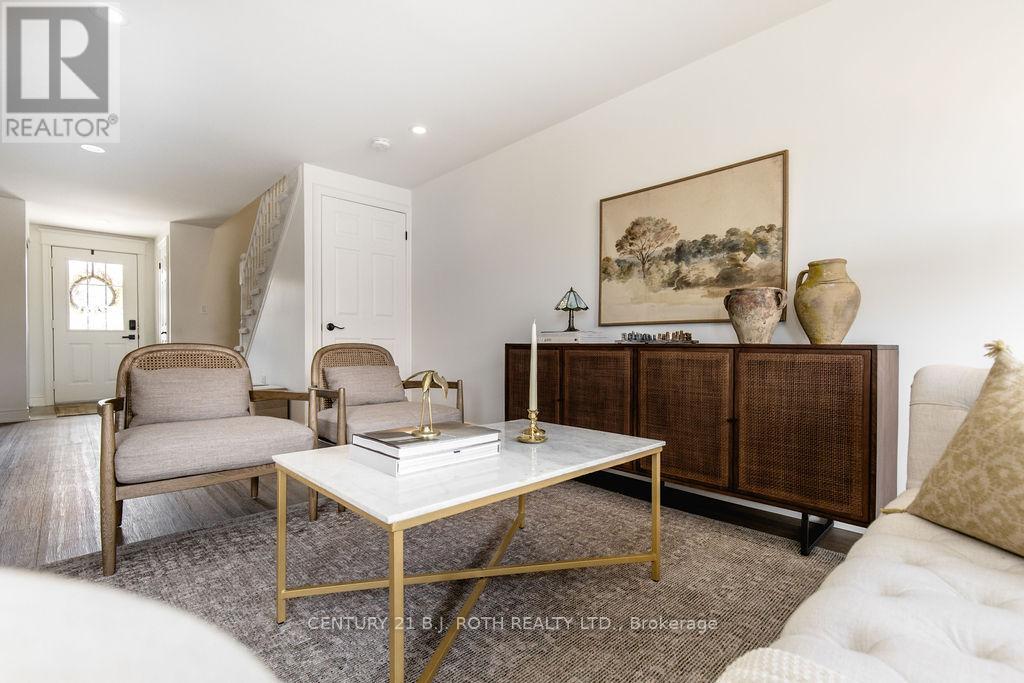
$619,900
114 CHELTENHAM ROAD
Barrie, Ontario, Ontario, L4M6S6
MLS® Number: S12071403
Property description
Elegant & affordable home! Completely renovated inside and out with classy finishings throughout. Outstanding value and move in ready with all brand new flooring and freshly painted top to bottom. Gorgeous kitchen with custom frieze & crown, contemporary trough sink with gooseneck faucet, timeless subway tile backsplash, pot lights, soft close cabinets, chrome hardware and undercounter lights. Pot lights throughout main floor and basement as well as upgraded screwless electrical plates, dimmers, brand new programmable Nest thermostat and keyless entry with optional fingerprint access. Both bathrooms recently renovated as well including Schluter Dietra & Kerdi waterproofing system, new vanities & fixtures, tub/shower and classy tile work.gorgeous! Even the attic has just recently been upgraded to current insulation standard with exceptional efficiency of R60. Nice private yard with interlock patio, mature maple trees and tasteful gardens. Other items of note include inside entry to garage, new trim throughout main including custom header millwork, 5pc main bathroom, brand new broadloom, low maintenance all-brick exterior, full bath r/i in bsmt, high efficiency furnace Extremely convenient location just steps to park/playground & ball diamond, public transit and close to all amenities. Exceptional value & opportunity to own an affordable, classy, like-new home!
Building information
Type
*****
Age
*****
Appliances
*****
Basement Development
*****
Basement Type
*****
Construction Style Attachment
*****
Cooling Type
*****
Exterior Finish
*****
Foundation Type
*****
Half Bath Total
*****
Heating Fuel
*****
Heating Type
*****
Size Interior
*****
Stories Total
*****
Utility Water
*****
Land information
Amenities
*****
Fence Type
*****
Sewer
*****
Size Depth
*****
Size Frontage
*****
Size Irregular
*****
Size Total
*****
Rooms
Main level
Living room
*****
Kitchen
*****
Second level
Bathroom
*****
Bedroom 3
*****
Bedroom 2
*****
Primary Bedroom
*****
Main level
Living room
*****
Kitchen
*****
Second level
Bathroom
*****
Bedroom 3
*****
Bedroom 2
*****
Primary Bedroom
*****
Courtesy of CENTURY 21 B.J. ROTH REALTY LTD.
Book a Showing for this property
Please note that filling out this form you'll be registered and your phone number without the +1 part will be used as a password.
