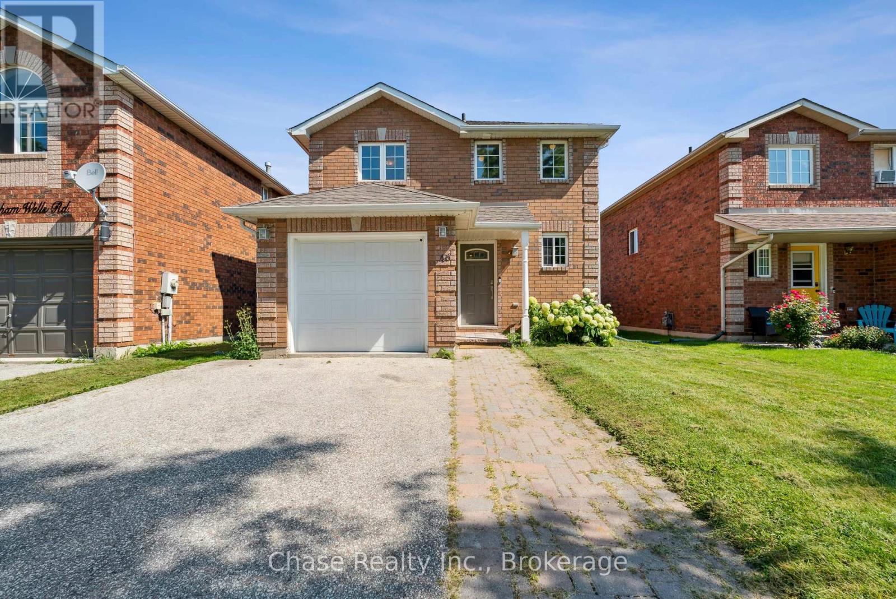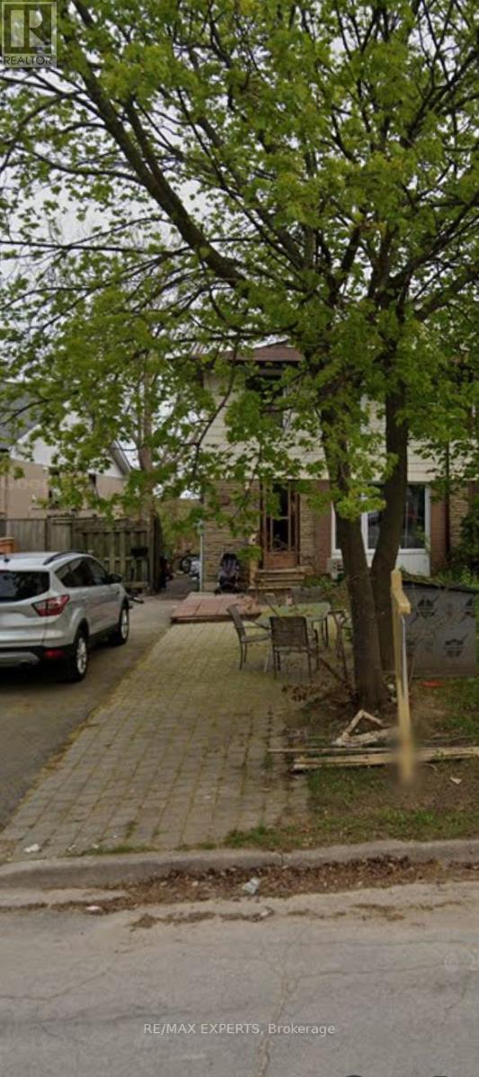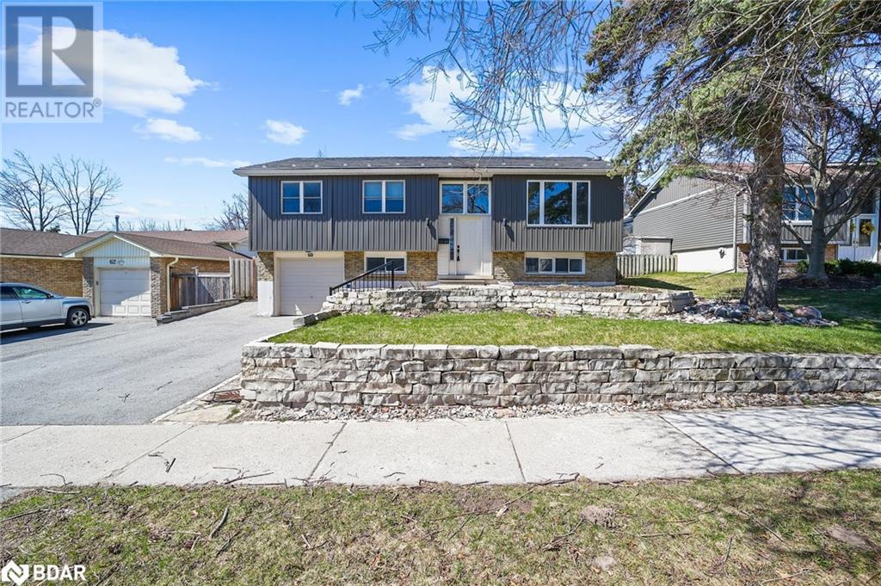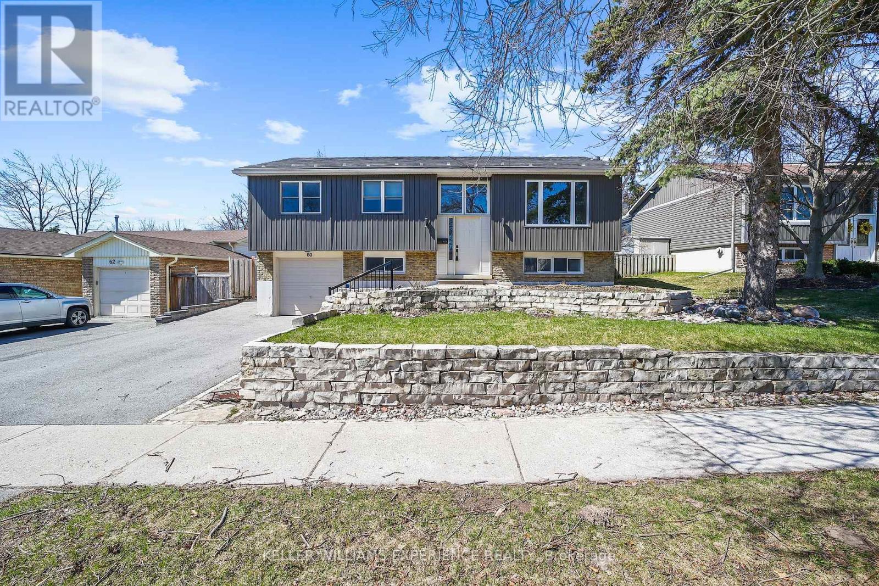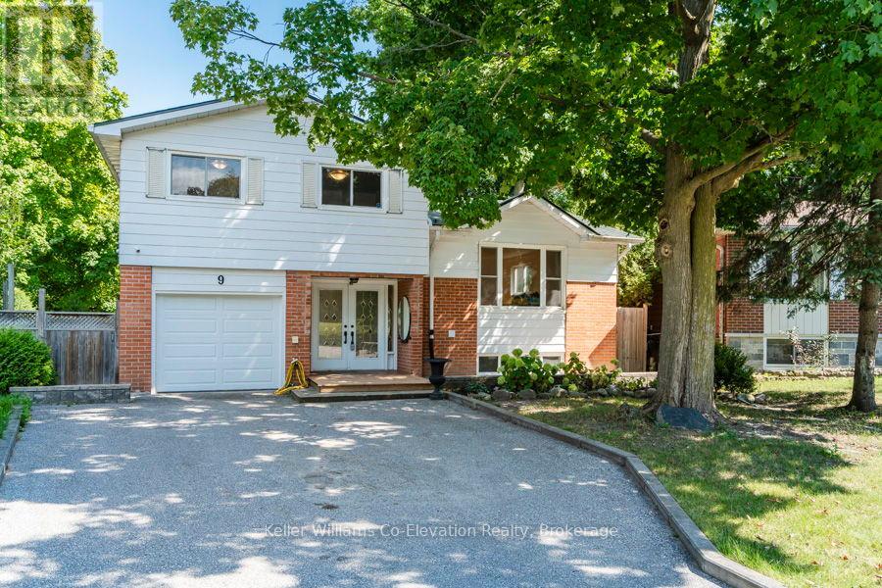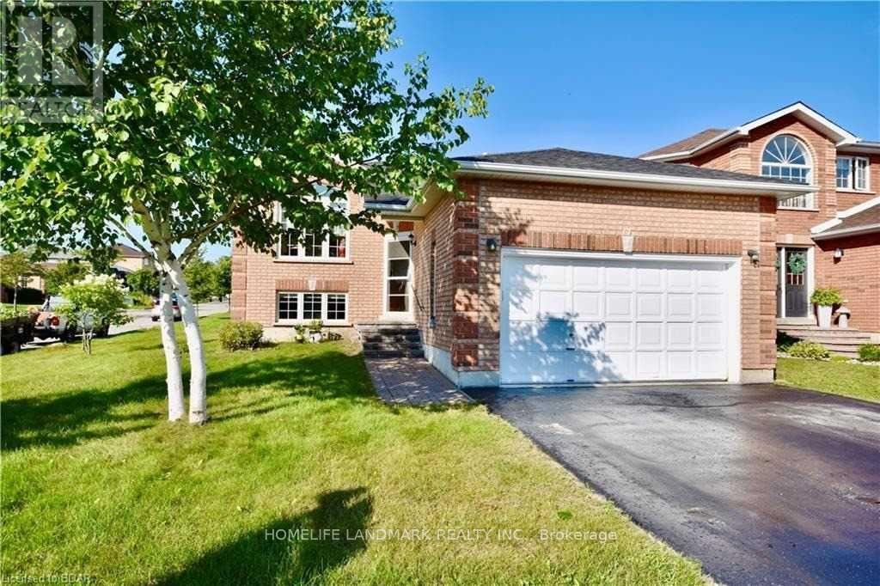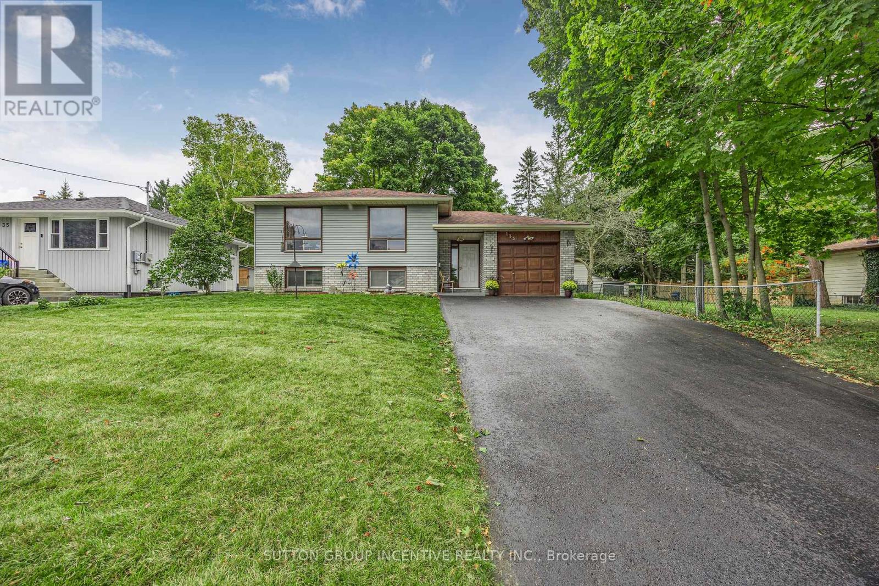Free account required
Unlock the full potential of your property search with a free account! Here's what you'll gain immediate access to:
- Exclusive Access to Every Listing
- Personalized Search Experience
- Favorite Properties at Your Fingertips
- Stay Ahead with Email Alerts
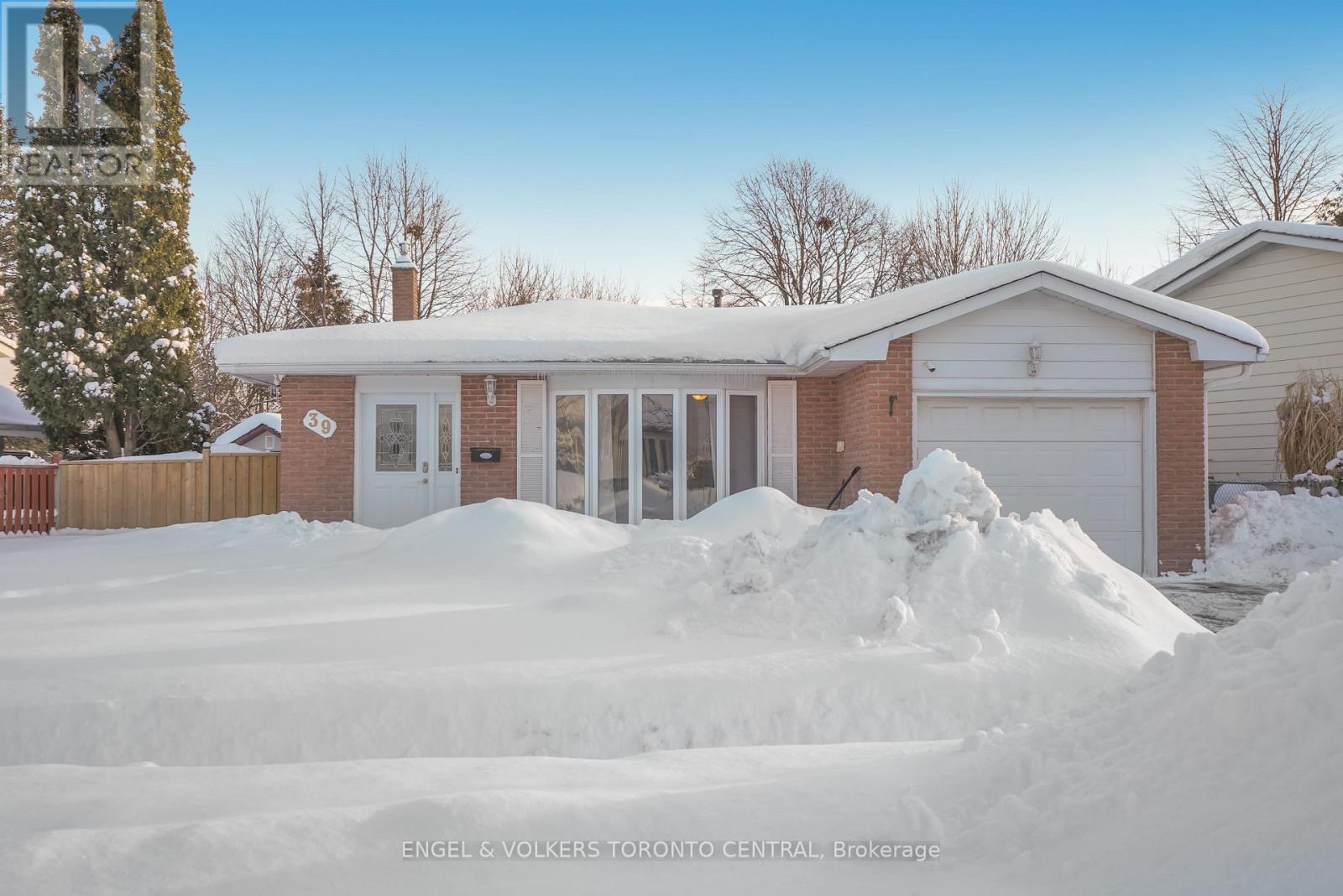



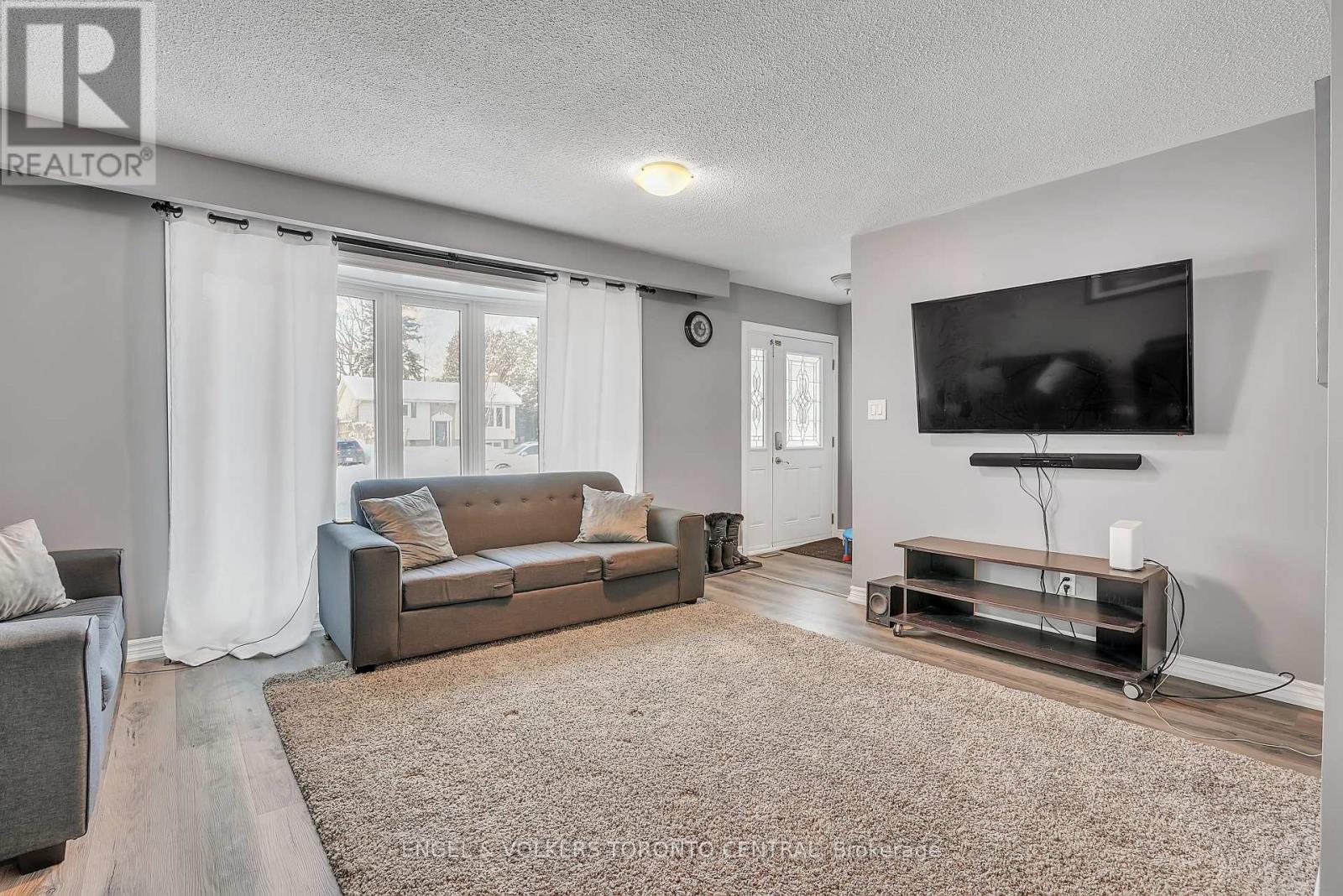
$735,000
39 BERNICK DRIVE
Barrie, Ontario, Ontario, L4M5C1
MLS® Number: S12063741
Property description
LOCATION! Welcome to this 3 level Backsplit bungalow, Backing onto College Heights Park in Barrie's North end. Offering 3+1 Bedrooms, 2 bathrooms, well maintained renovated home in a Prime location! Private backyard overlooking the park with New Fencing/Deck, dual side gates and Man door from Garage to Backyard. Lower level can be converted into In-law suite or apartment with the ability to add separate entrance! Can organize contractor quote for Sep Entrance. Granite counters in Kitchen, new flooring throughout, Furnace 2022, Water Softener 2022, Pot lights. Walking distance to Georgian College and RVH, Public Transportation, schools, parks, and shopping. Excellent First Time home or Investment Opportunity! *MOTIVATED SELLER*
Building information
Type
*****
Age
*****
Amenities
*****
Appliances
*****
Basement Development
*****
Basement Type
*****
Construction Style Attachment
*****
Construction Style Split Level
*****
Cooling Type
*****
Exterior Finish
*****
Fireplace Present
*****
FireplaceTotal
*****
Foundation Type
*****
Heating Fuel
*****
Heating Type
*****
Size Interior
*****
Utility Water
*****
Land information
Sewer
*****
Size Depth
*****
Size Frontage
*****
Size Irregular
*****
Size Total
*****
Rooms
Upper Level
Bedroom 3
*****
Bedroom 2
*****
Primary Bedroom
*****
Main level
Foyer
*****
Kitchen
*****
Dining room
*****
Family room
*****
Lower level
Laundry room
*****
Bedroom 4
*****
Bathroom
*****
Upper Level
Bedroom 3
*****
Bedroom 2
*****
Primary Bedroom
*****
Main level
Foyer
*****
Kitchen
*****
Dining room
*****
Family room
*****
Lower level
Laundry room
*****
Bedroom 4
*****
Bathroom
*****
Upper Level
Bedroom 3
*****
Bedroom 2
*****
Primary Bedroom
*****
Main level
Foyer
*****
Kitchen
*****
Dining room
*****
Family room
*****
Lower level
Laundry room
*****
Bedroom 4
*****
Bathroom
*****
Upper Level
Bedroom 3
*****
Bedroom 2
*****
Primary Bedroom
*****
Main level
Foyer
*****
Kitchen
*****
Dining room
*****
Family room
*****
Lower level
Laundry room
*****
Bedroom 4
*****
Bathroom
*****
Courtesy of ENGEL & VOLKERS TORONTO CENTRAL
Book a Showing for this property
Please note that filling out this form you'll be registered and your phone number without the +1 part will be used as a password.


