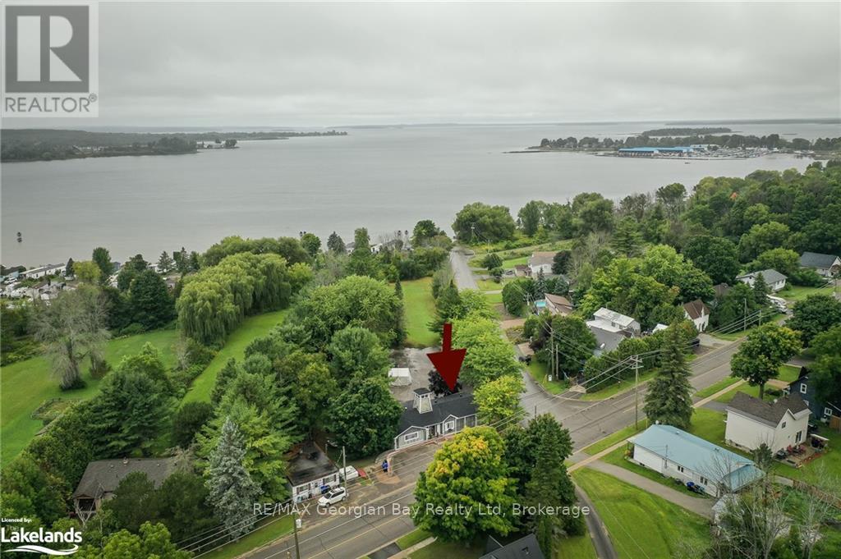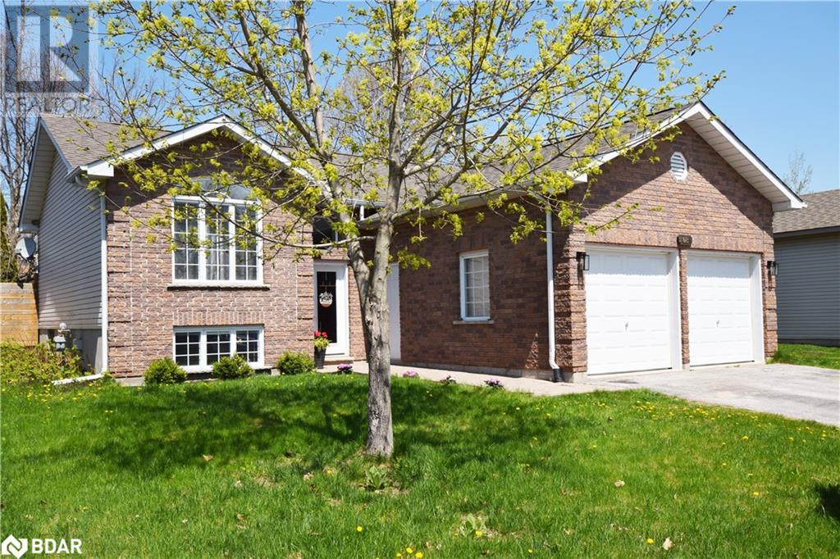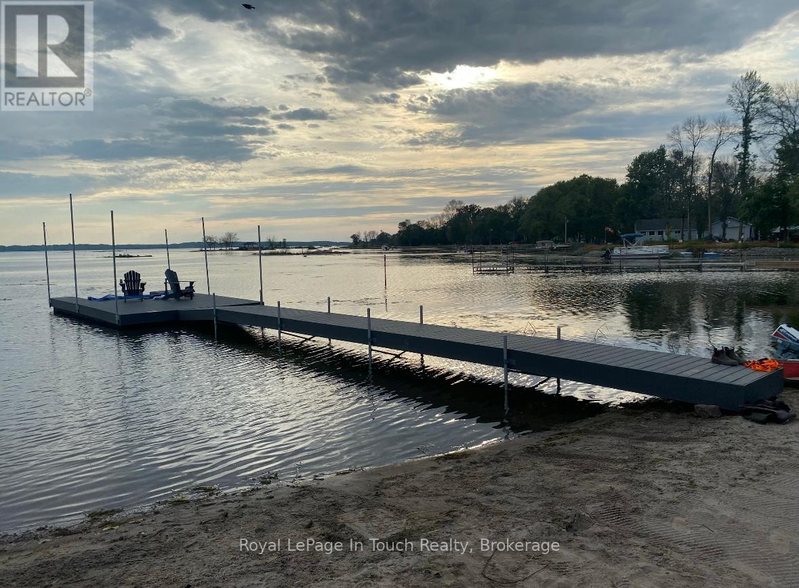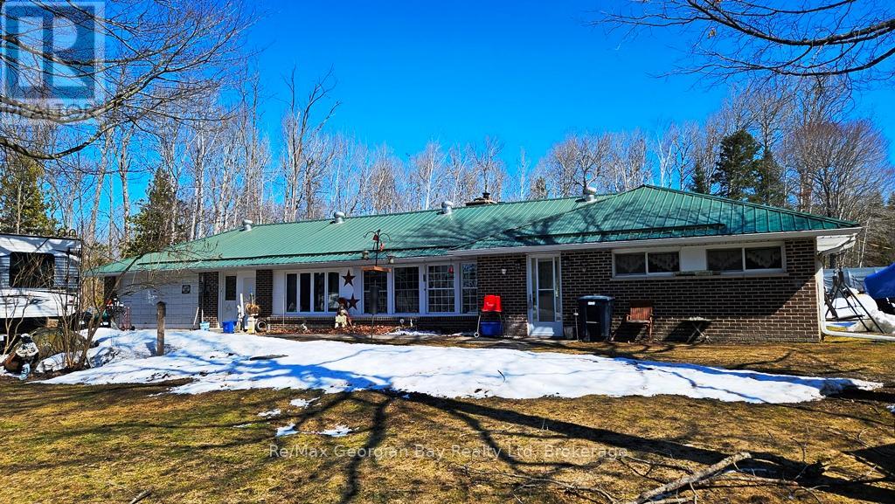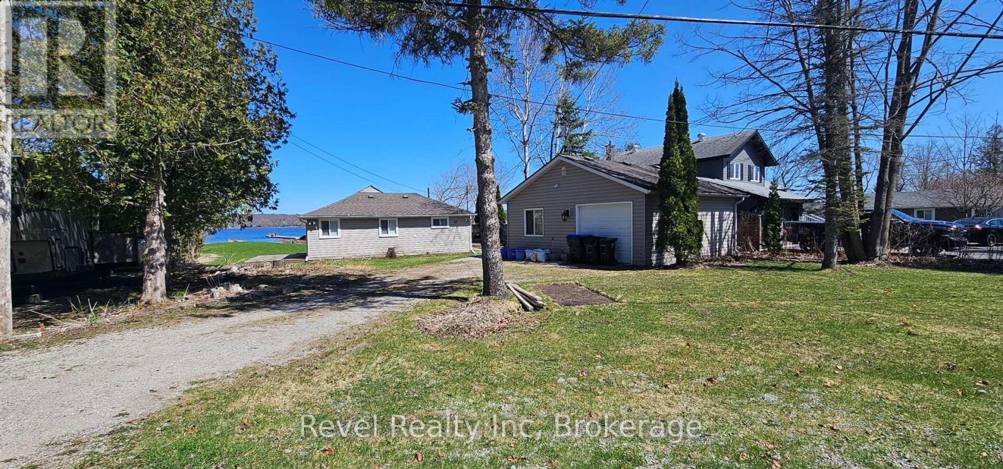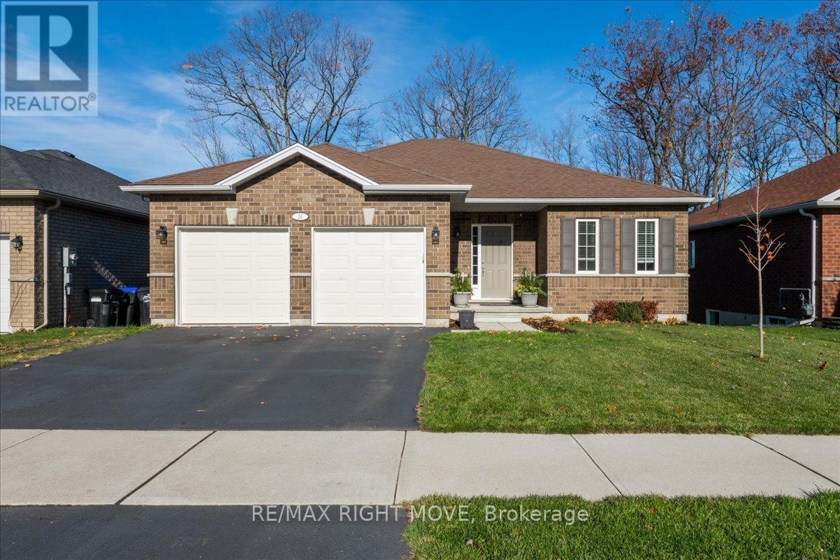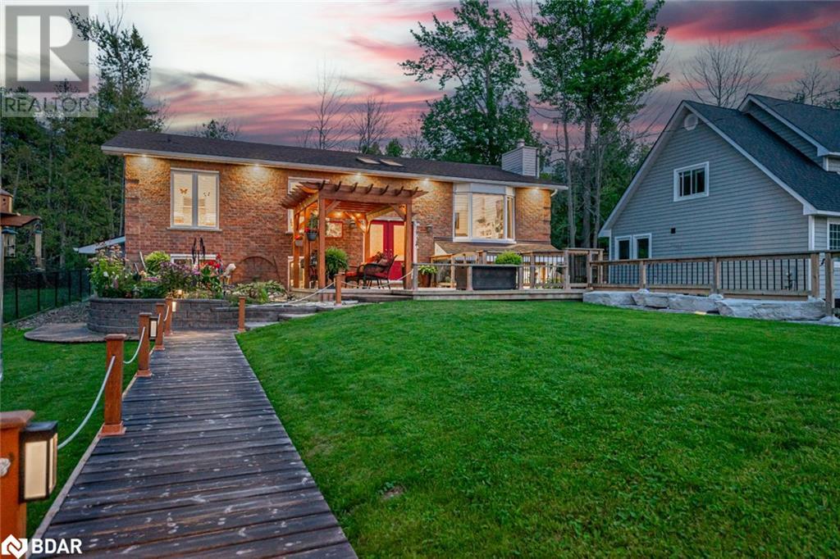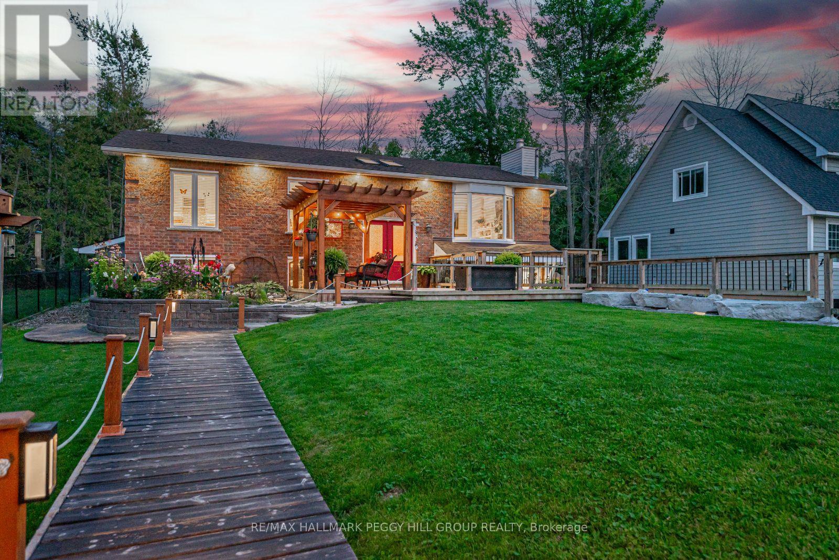Free account required
Unlock the full potential of your property search with a free account! Here's what you'll gain immediate access to:
- Exclusive Access to Every Listing
- Personalized Search Experience
- Favorite Properties at Your Fingertips
- Stay Ahead with Email Alerts
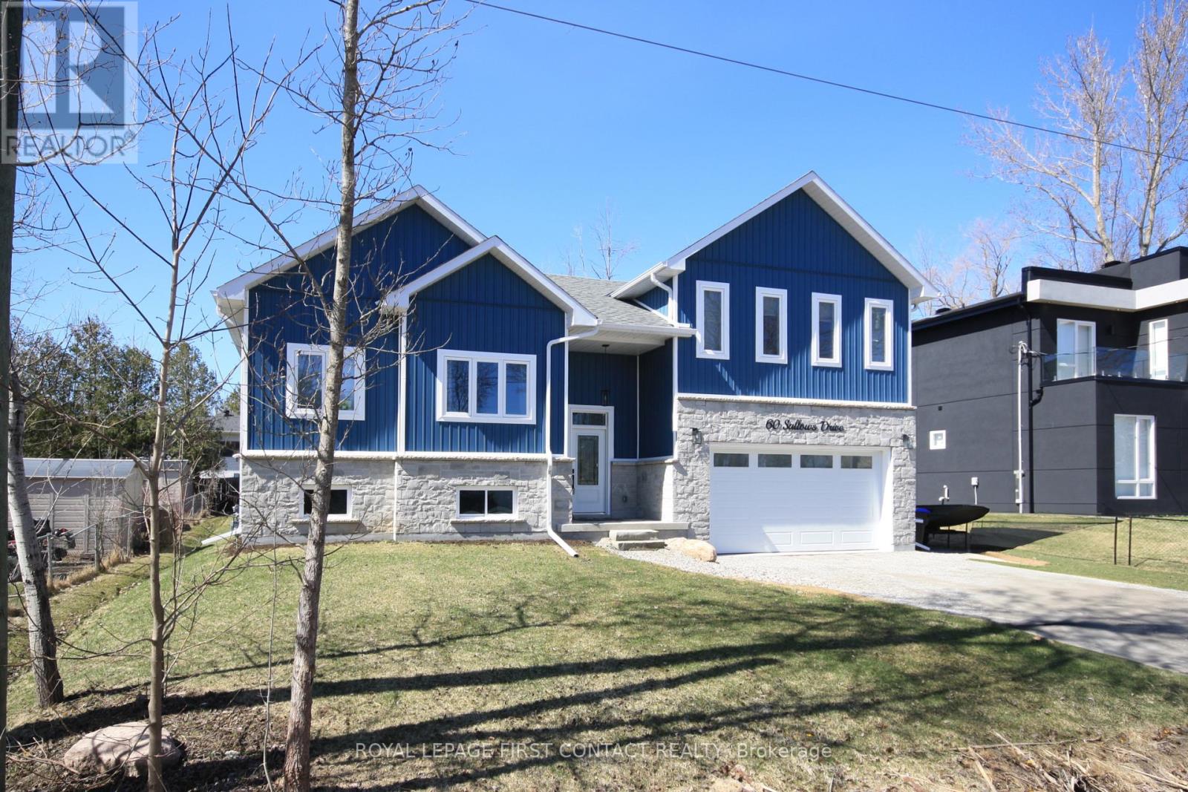

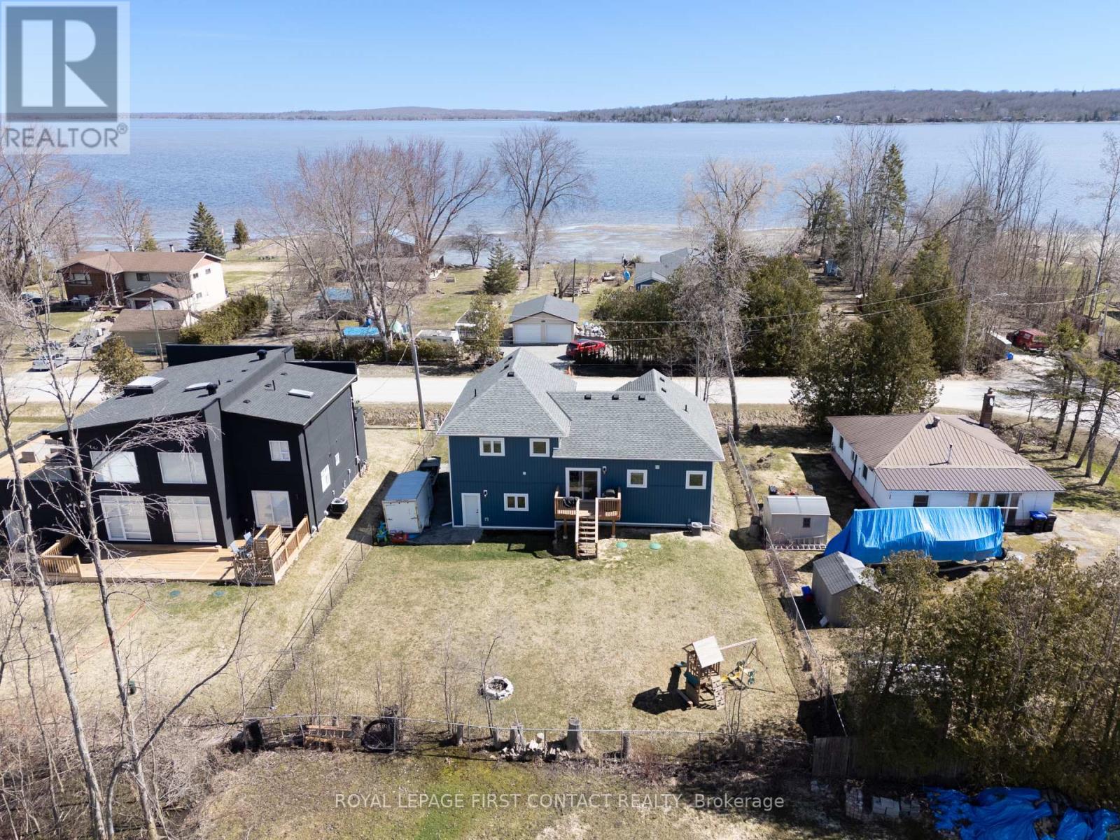
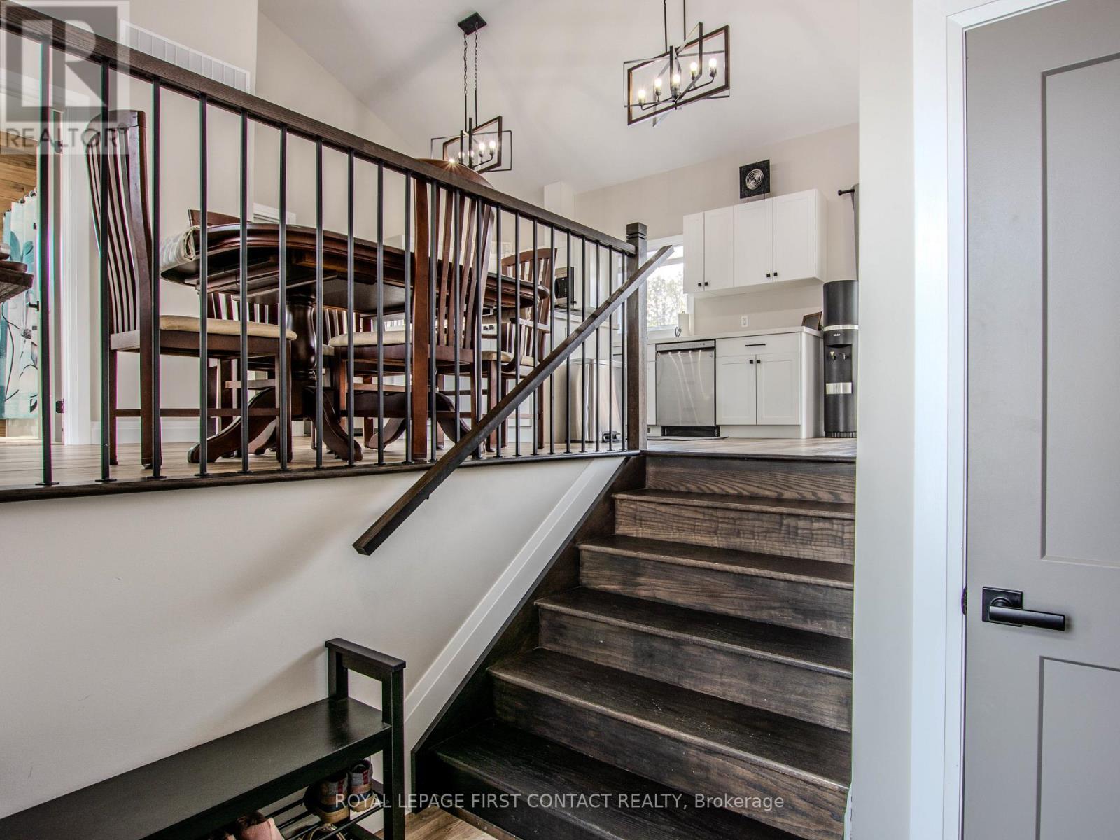
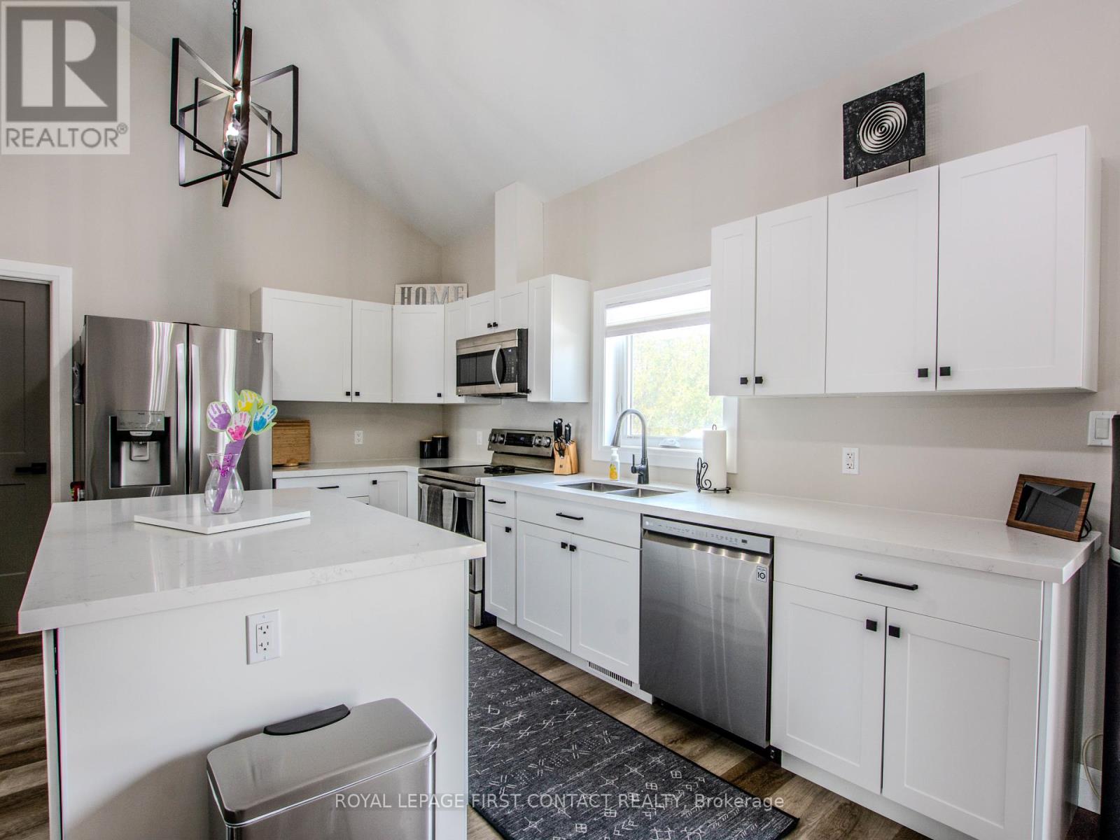
$799,900
60 SALLOWS DRIVE
Tay, Ontario, Ontario, L0K2A0
MLS® Number: S12059599
Property description
STEPS TO THE LAKE! Experience effortless modern living in this stunning 3-year-old custom-built home. With fantastic curb appeal, this bi-level beauty welcomes you with a spacious entry and direct access to an oversized, insulated garageperfect for convenience and storage. Inside, the open-concept design is enhanced by soaring vaulted ceilings, creating a bright and airy feel. The sleek white chefs kitchen is a dream, featuring a large island, coffee bar, quartz countertops, and ample storage, including a generous walk-in pantry to keep everything organized. Step outside from the kitchen onto a spacious deck overlooking the fully fenced yardideal for relaxing or entertaining. The main level also offers a stylish office/den and a modern 4-piece bath. Upstairs, retreat to the luxurious primary suite, complete with a spa-like ensuite and walk-in closet. A second well-sized bedroom and an ultra-convenient laundry room complete this level, making everyday living a breeze. The lower level, with its high ceilings and abundant natural light, is a blank canvas ready for your personal touch. Enjoy an active lifestyle with easy access to the Tay Shore Trail, offering 18 km of scenic walking and cycling, and Georgian Bay just steps away for endless waterfront adventures. Dont miss out on this modern, low-maintenance home in an unbeatable location!
Building information
Type
*****
Age
*****
Appliances
*****
Basement Development
*****
Basement Type
*****
Construction Style Attachment
*****
Construction Style Split Level
*****
Cooling Type
*****
Exterior Finish
*****
Foundation Type
*****
Heating Fuel
*****
Heating Type
*****
Size Interior
*****
Utility Water
*****
Land information
Sewer
*****
Size Depth
*****
Size Frontage
*****
Size Irregular
*****
Size Total
*****
Rooms
Upper Level
Laundry room
*****
Bedroom 2
*****
Primary Bedroom
*****
Main level
Pantry
*****
Office
*****
Living room
*****
Dining room
*****
Kitchen
*****
Courtesy of ROYAL LEPAGE FIRST CONTACT REALTY
Book a Showing for this property
Please note that filling out this form you'll be registered and your phone number without the +1 part will be used as a password.
