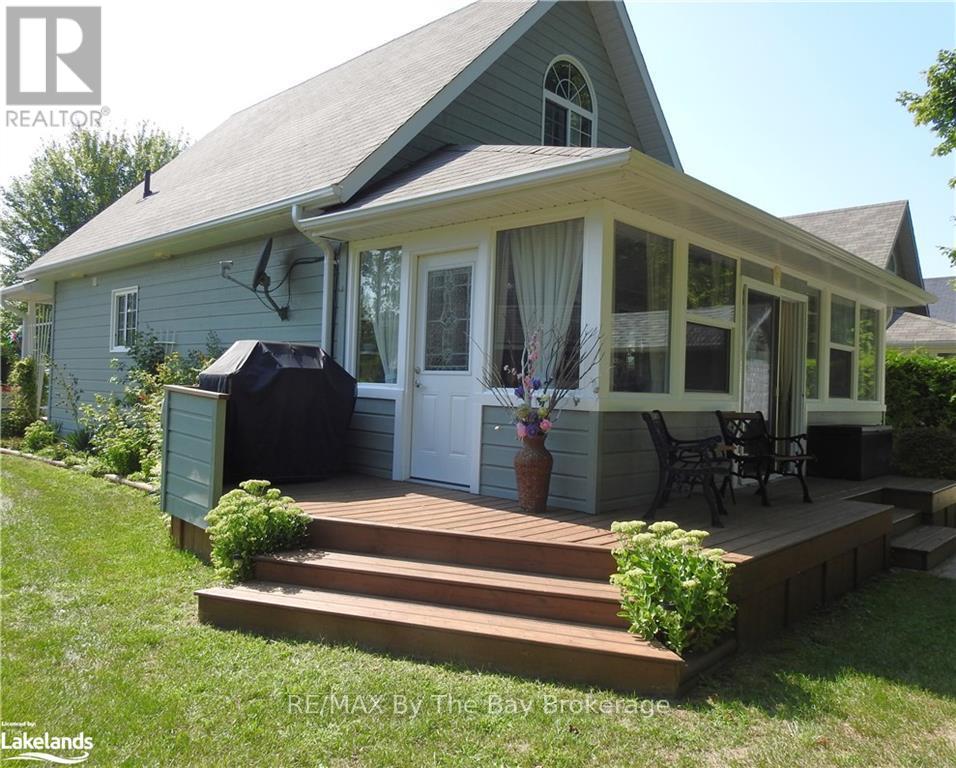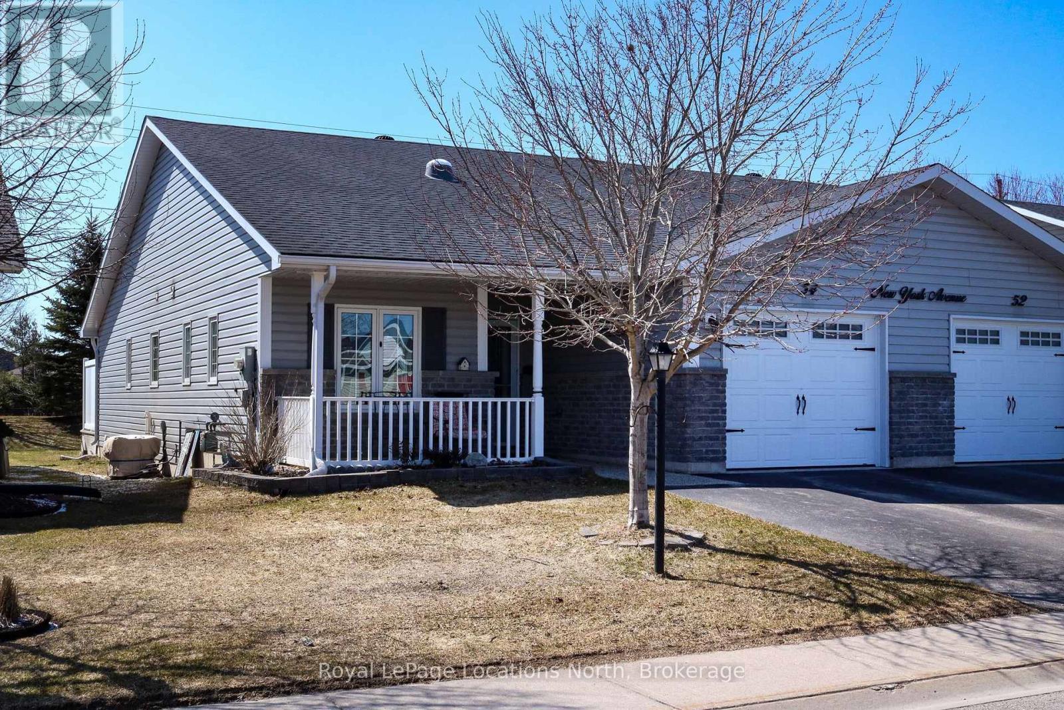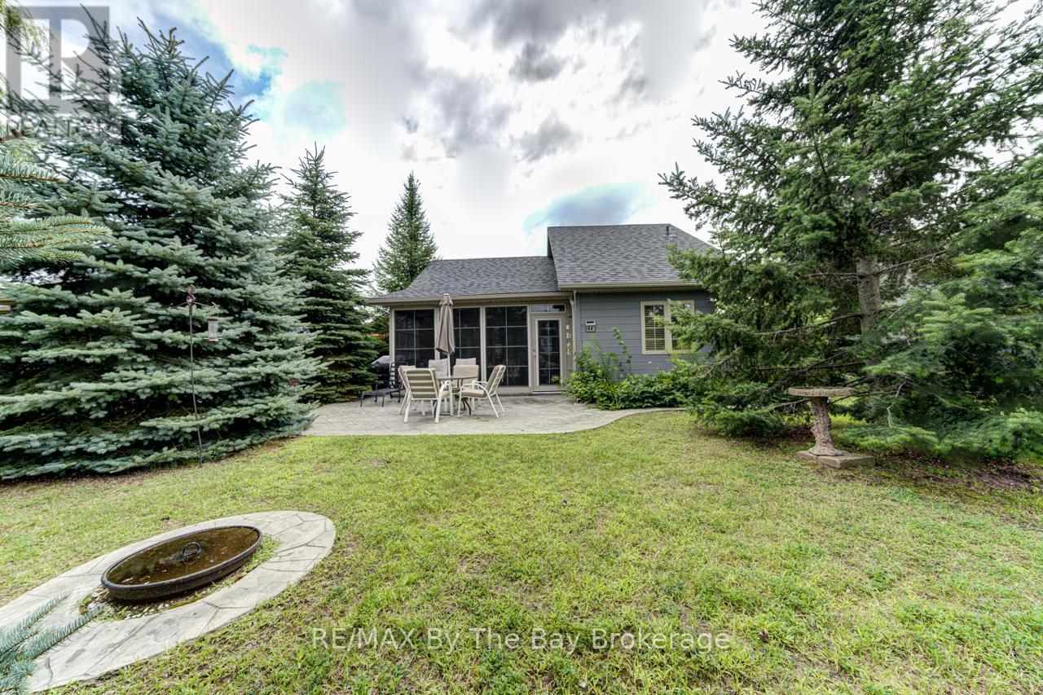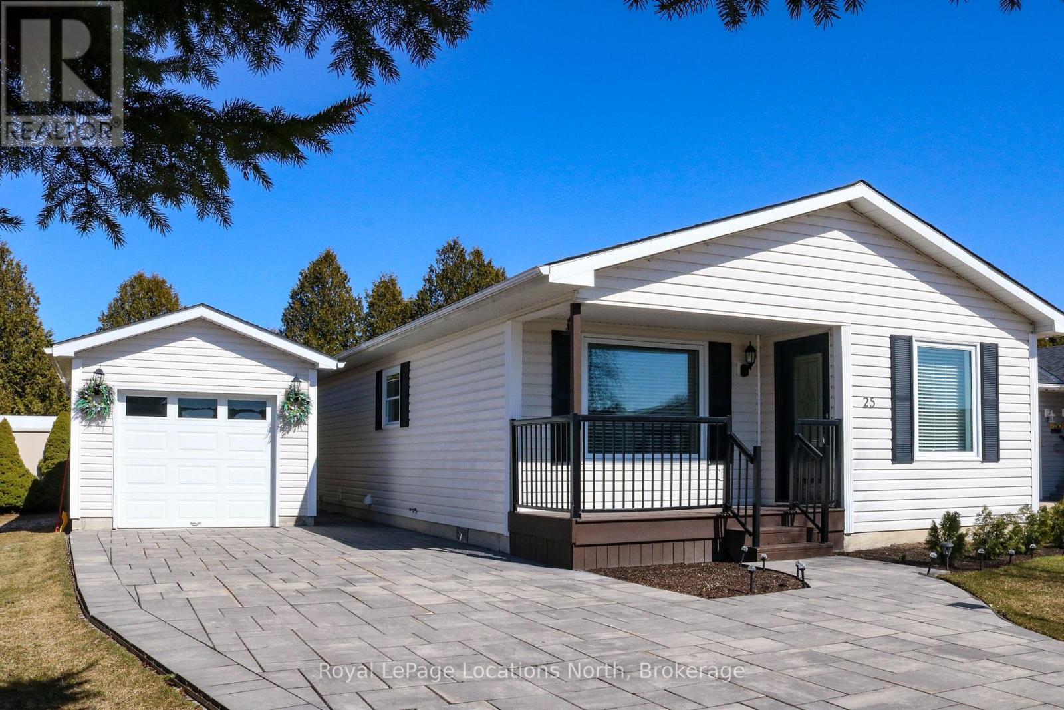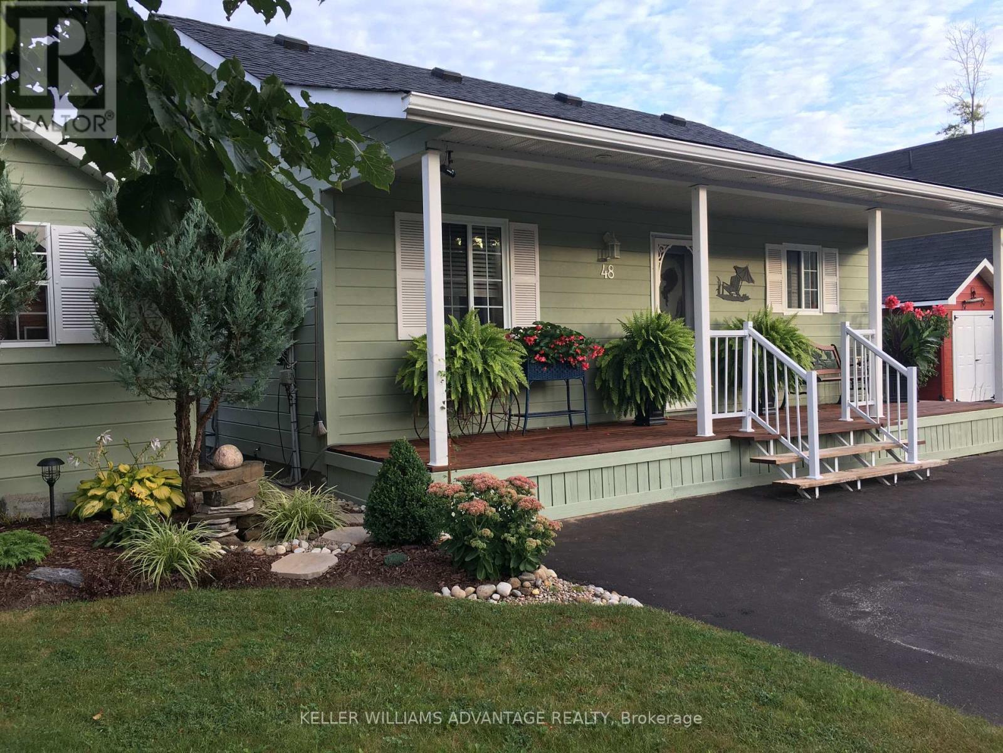Free account required
Unlock the full potential of your property search with a free account! Here's what you'll gain immediate access to:
- Exclusive Access to Every Listing
- Personalized Search Experience
- Favorite Properties at Your Fingertips
- Stay Ahead with Email Alerts
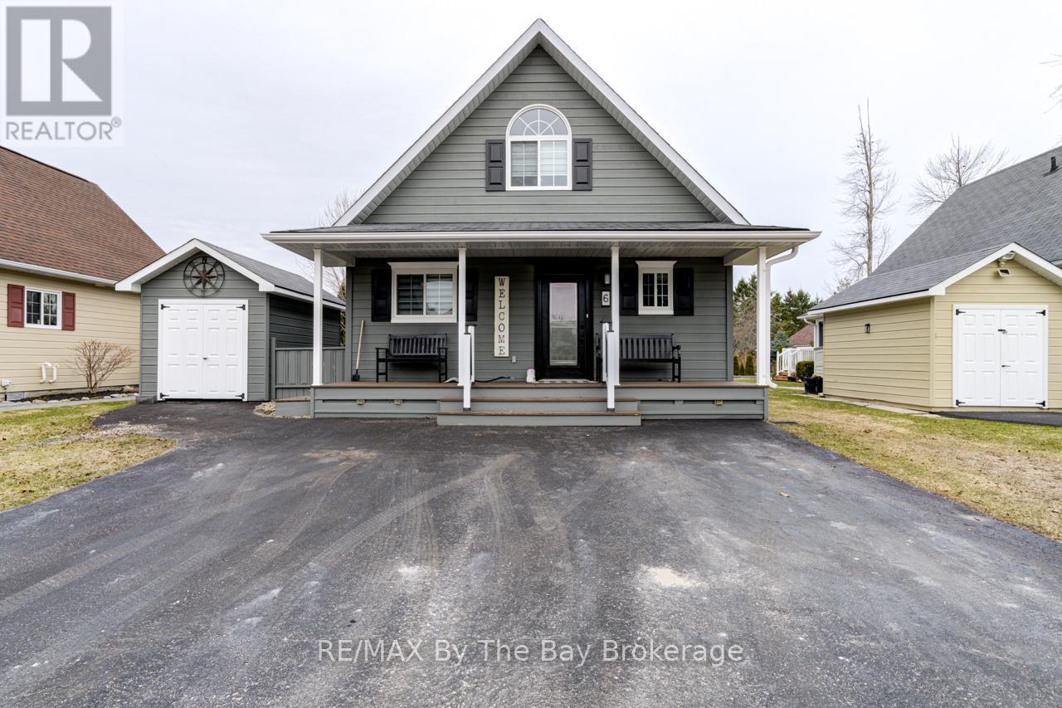
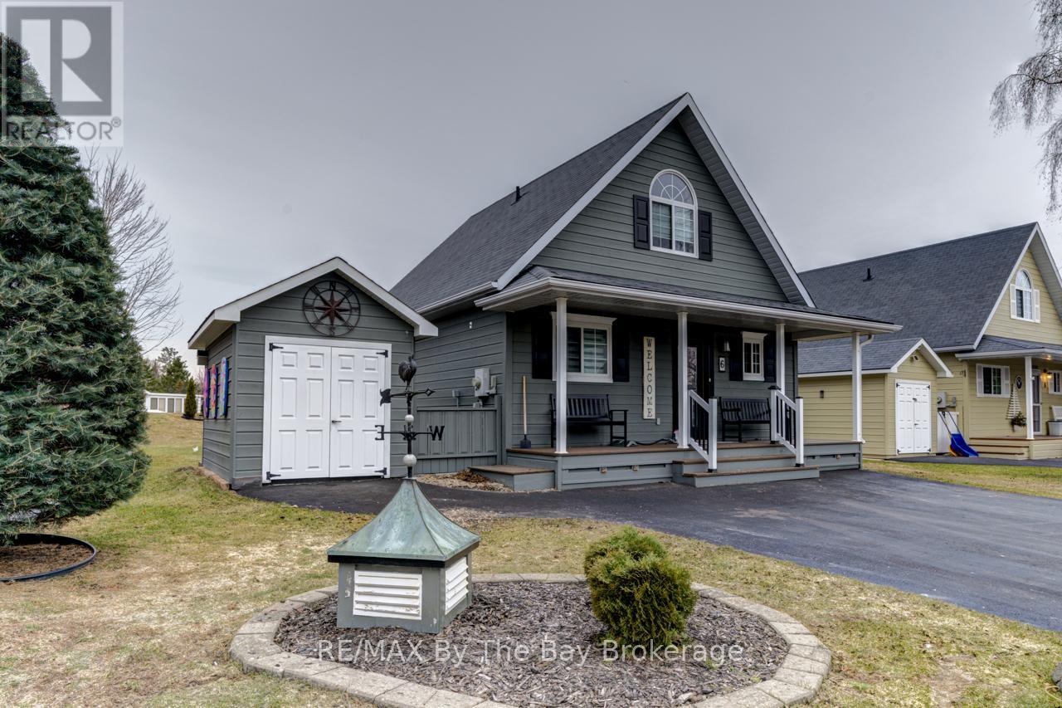
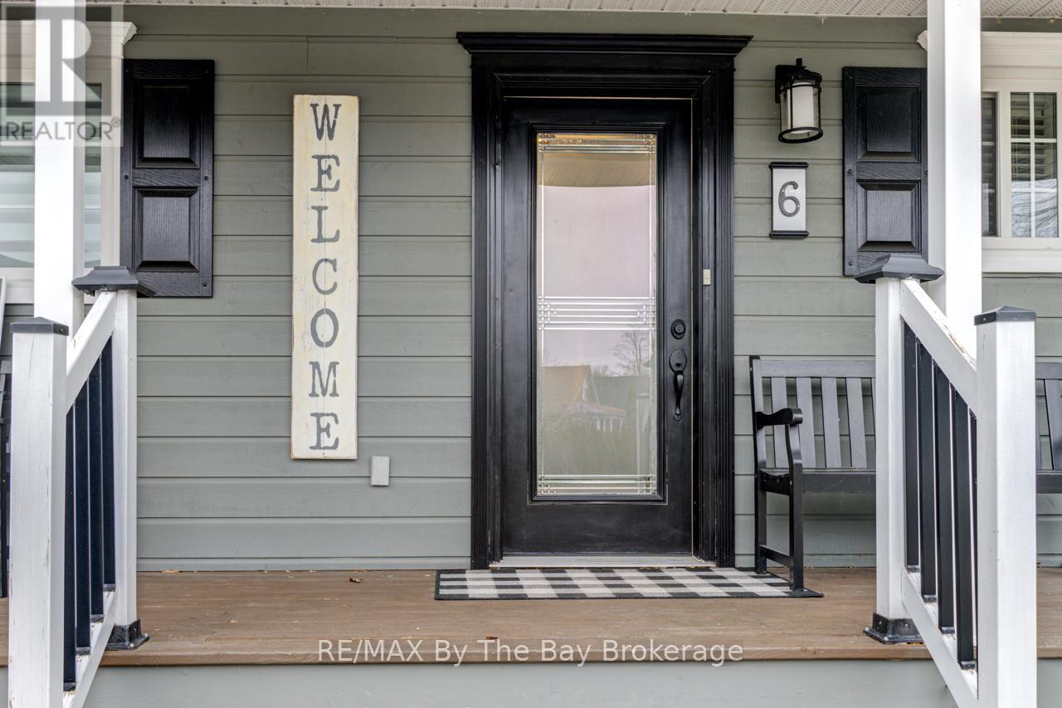
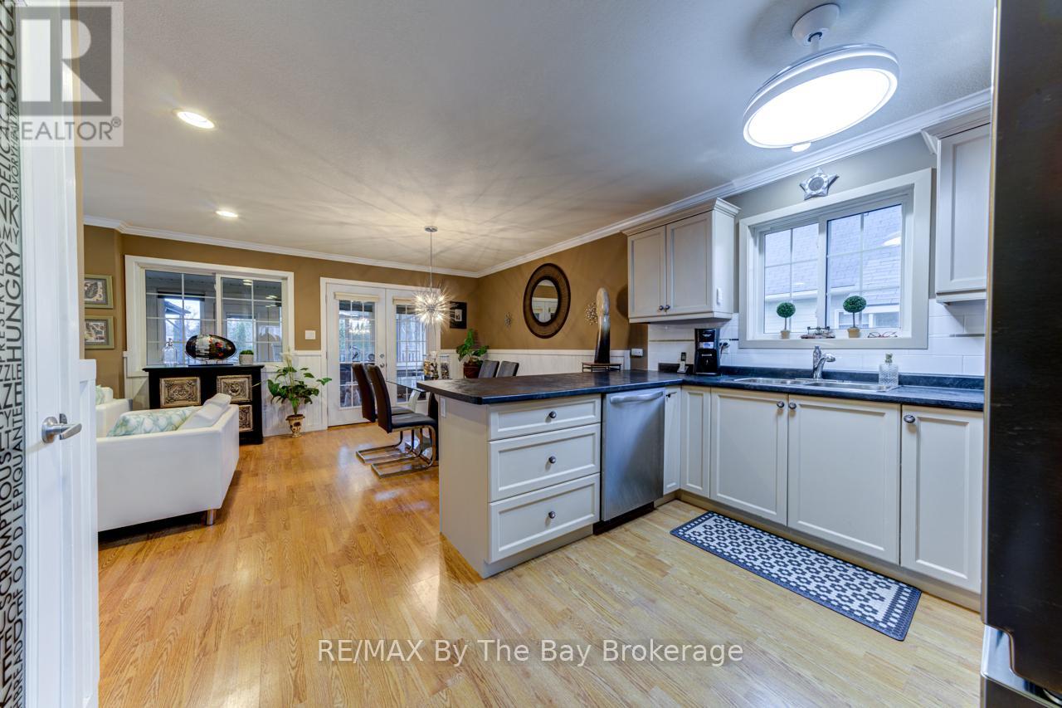
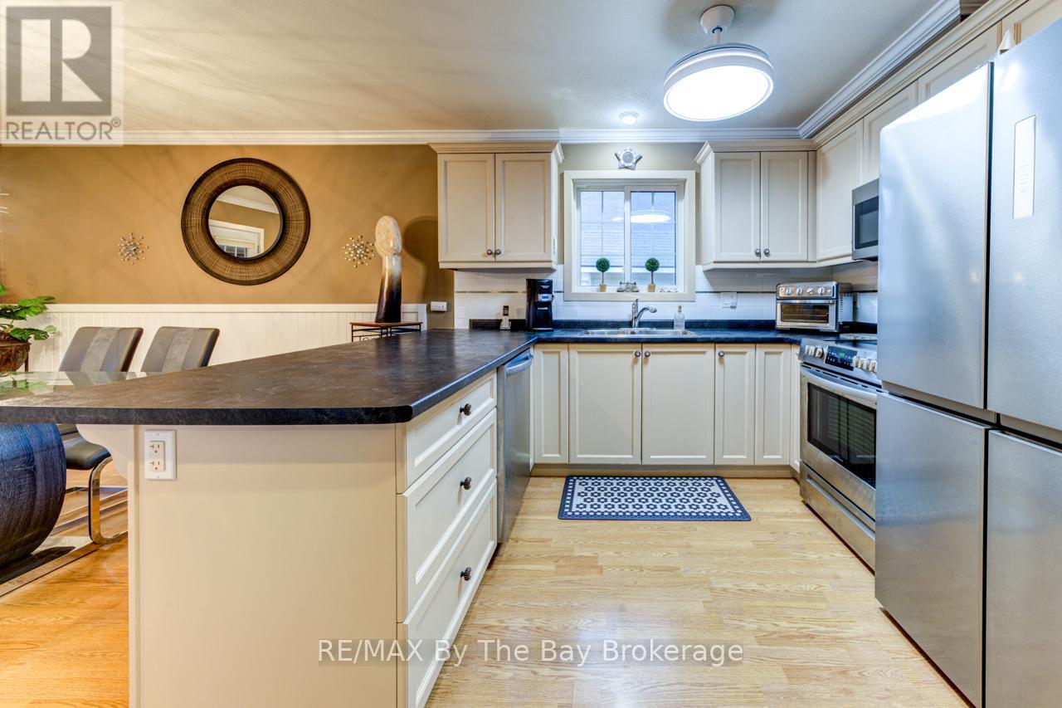
$554,900
6 TEMAGAMI TRAIL
Wasaga Beach, Ontario, Ontario, L9Z1X7
MLS® Number: S12054873
Property description
Welcome to 6 Temagami Trail! Discover this charming 3-bedroom, 2-bathroom home nestled in the sought-after community of Wasaga Country Life Resort, located just minutes from the stunning shores of Wasaga Beach. This lovely home offers a perfect blend of comfort, style, and convenience for those looking for peaceful living. As you step inside, you'll be greeted by an open-concept layout featuring a bright and inviting family room, complete with a cozy gas fireplace. The spacious kitchen offers ample cabinetry, modern stainless steel appliances, and plenty of counter space, making meal prep a breeze. Three season insulated sunroom leads to a spectacular 10' x 29' sundeck boasting an aluminum Sunshade Master, Pergola, and natural gas bbq hook up. The deep lot is complete with beautiful landscaping, low maintenance gardens and invisible pet fencing. Interior upgrades include: crown moulding on the main floor, back-up water pump, stone gas fireplace, quality laminate, Ceramic & Berber flooring. Resort amenities include a fully equipped rec centre, indoor and outdoor pools, playground, mini golf, tennis court, and access to the beach via the walking paths. Some furniture is negotiable. Leased Land community. Monthly fees to new owners: $863.08 Land Lease: $700, Property Taxes: $163.08, water/sewer billed quarterly.
Building information
Type
*****
Amenities
*****
Appliances
*****
Basement Type
*****
Construction Style Attachment
*****
Cooling Type
*****
Exterior Finish
*****
Fireplace Present
*****
FireplaceTotal
*****
Foundation Type
*****
Half Bath Total
*****
Heating Fuel
*****
Heating Type
*****
Size Interior
*****
Stories Total
*****
Utility Water
*****
Land information
Amenities
*****
Landscape Features
*****
Sewer
*****
Rooms
Main level
Sunroom
*****
Dining room
*****
Family room
*****
Kitchen
*****
Bathroom
*****
Bedroom 2
*****
Second level
Bedroom 3
*****
Bedroom
*****
Main level
Sunroom
*****
Dining room
*****
Family room
*****
Kitchen
*****
Bathroom
*****
Bedroom 2
*****
Second level
Bedroom 3
*****
Bedroom
*****
Main level
Sunroom
*****
Dining room
*****
Family room
*****
Kitchen
*****
Bathroom
*****
Bedroom 2
*****
Second level
Bedroom 3
*****
Bedroom
*****
Main level
Sunroom
*****
Dining room
*****
Family room
*****
Kitchen
*****
Bathroom
*****
Bedroom 2
*****
Second level
Bedroom 3
*****
Bedroom
*****
Courtesy of RE/MAX By The Bay Brokerage
Book a Showing for this property
Please note that filling out this form you'll be registered and your phone number without the +1 part will be used as a password.
