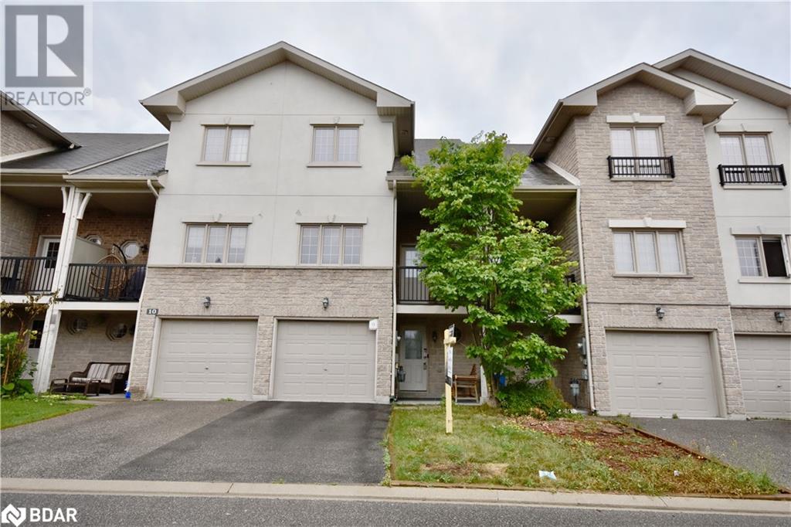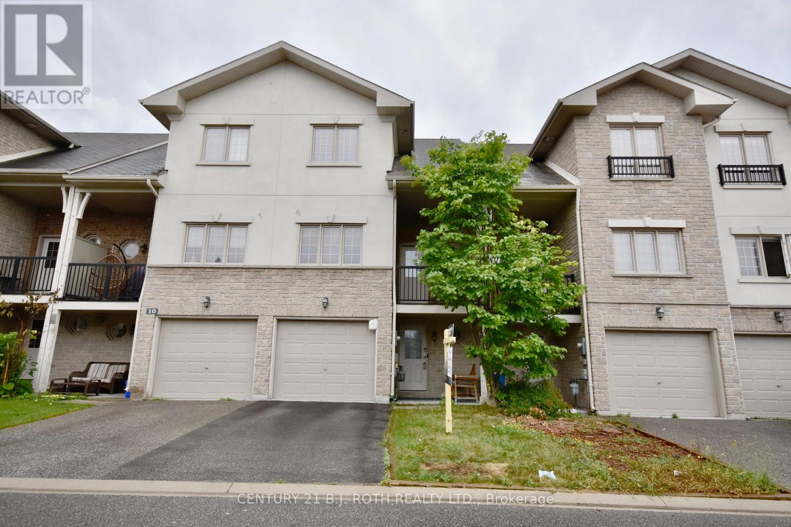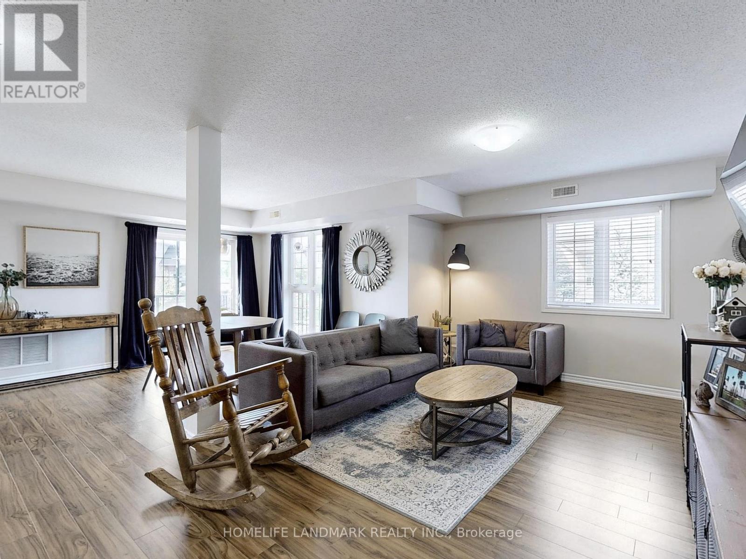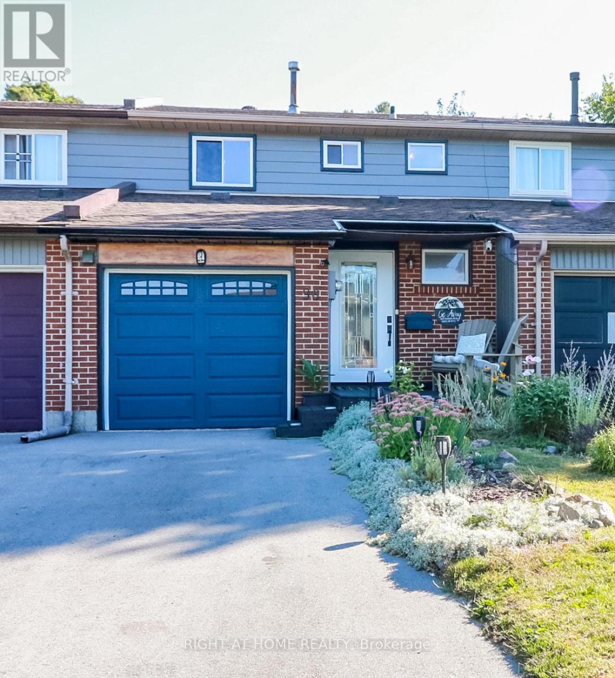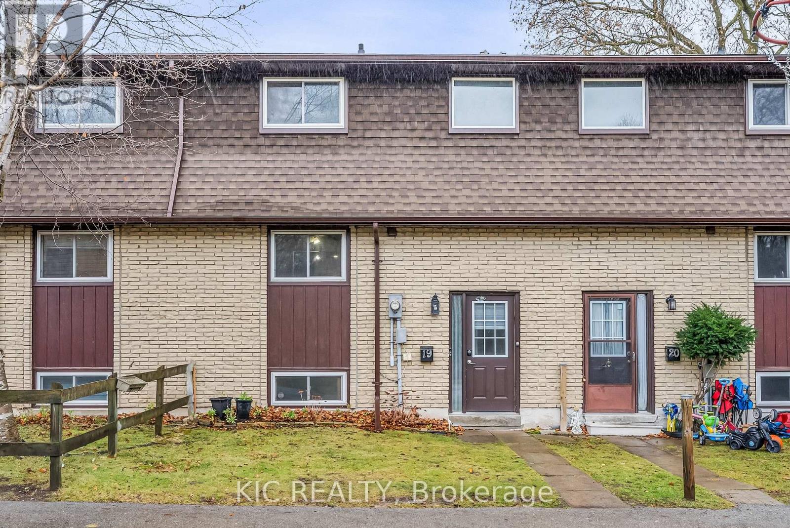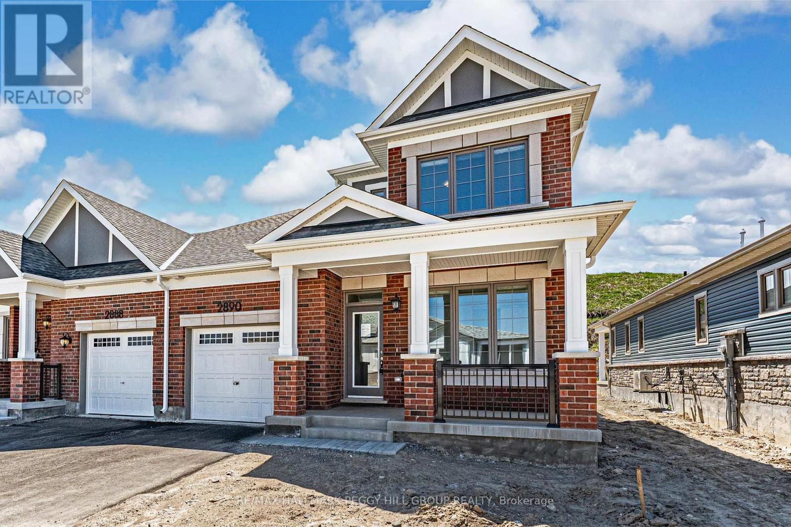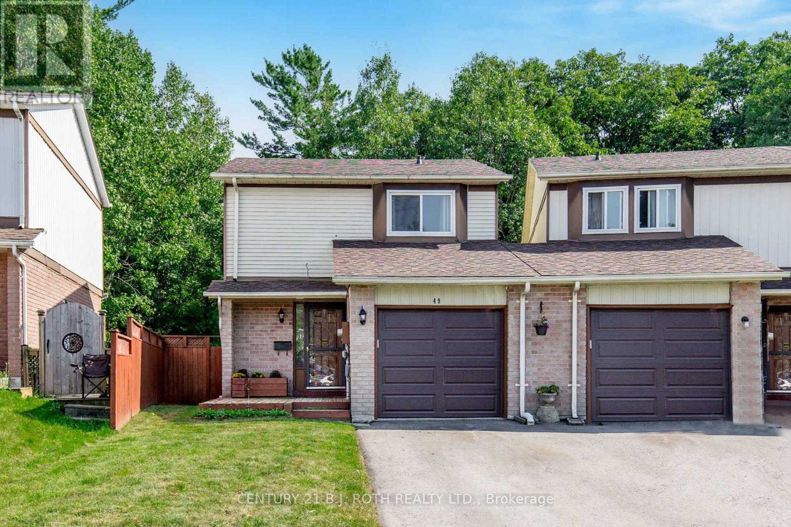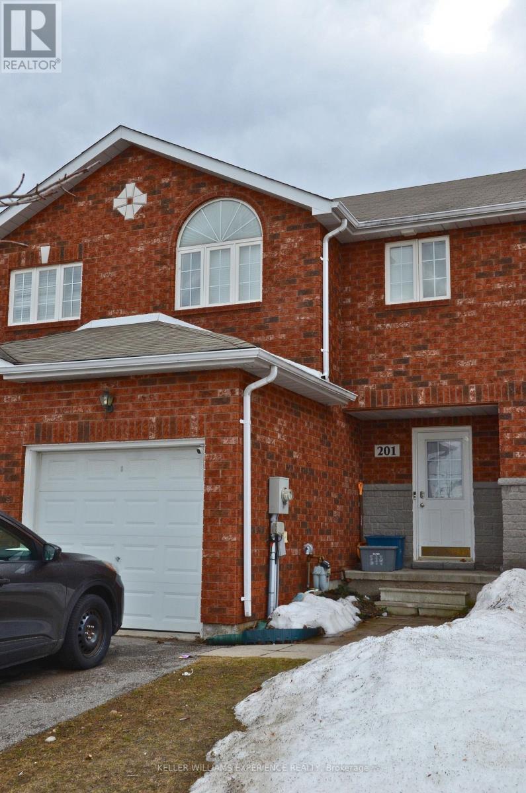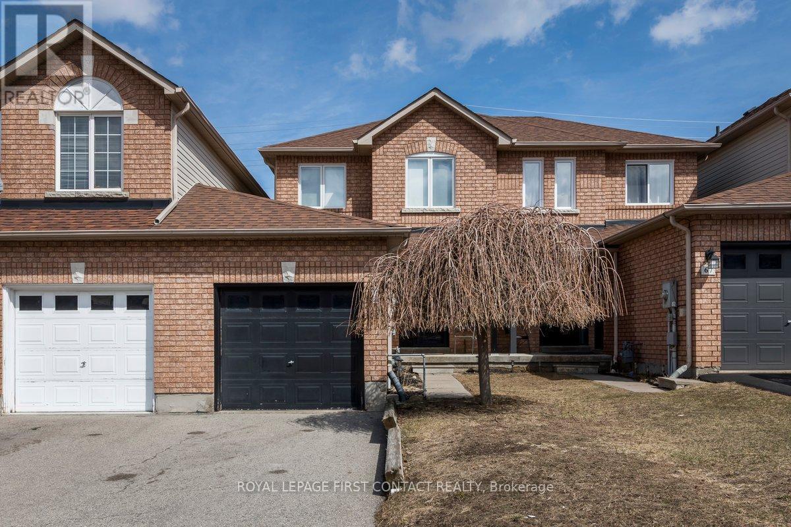Free account required
Unlock the full potential of your property search with a free account! Here's what you'll gain immediate access to:
- Exclusive Access to Every Listing
- Personalized Search Experience
- Favorite Properties at Your Fingertips
- Stay Ahead with Email Alerts
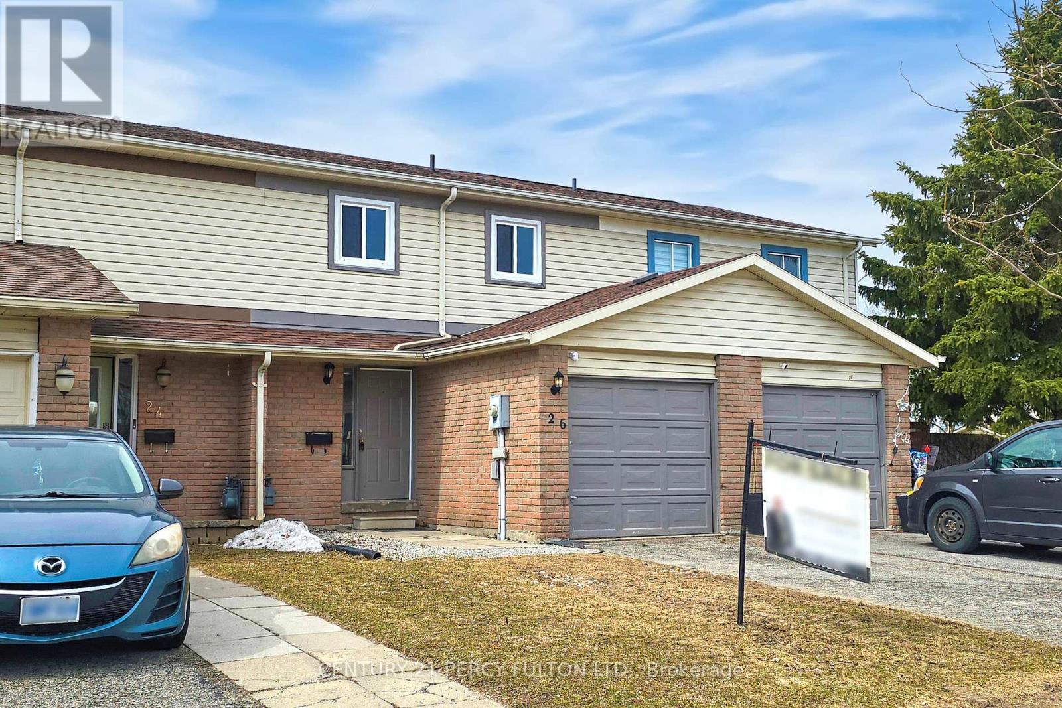
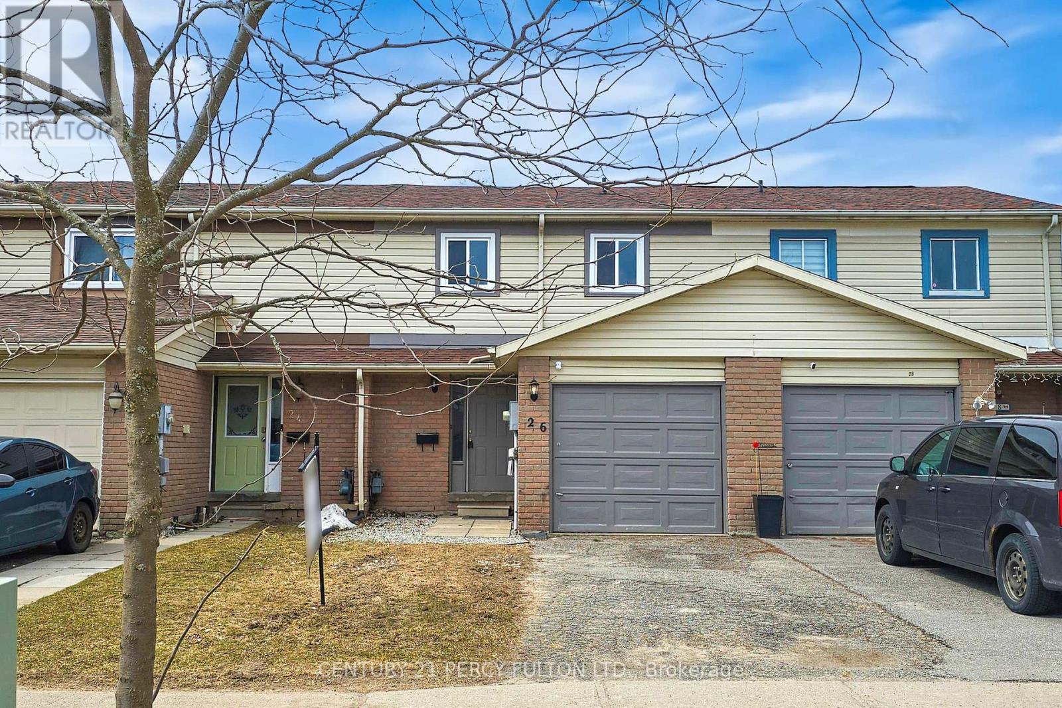
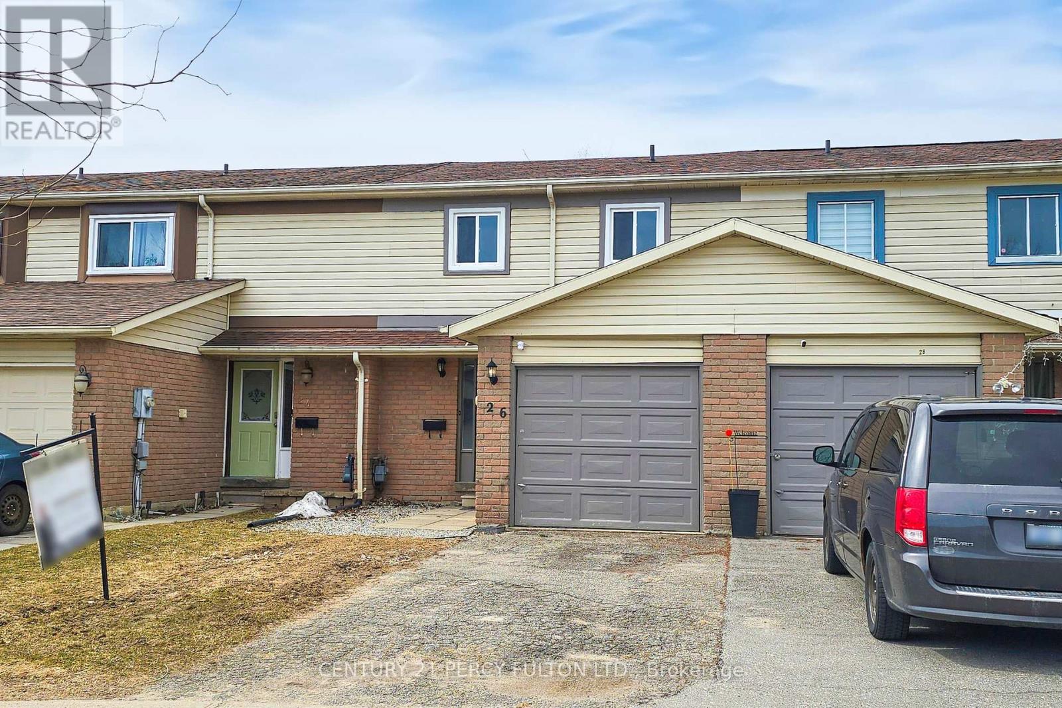
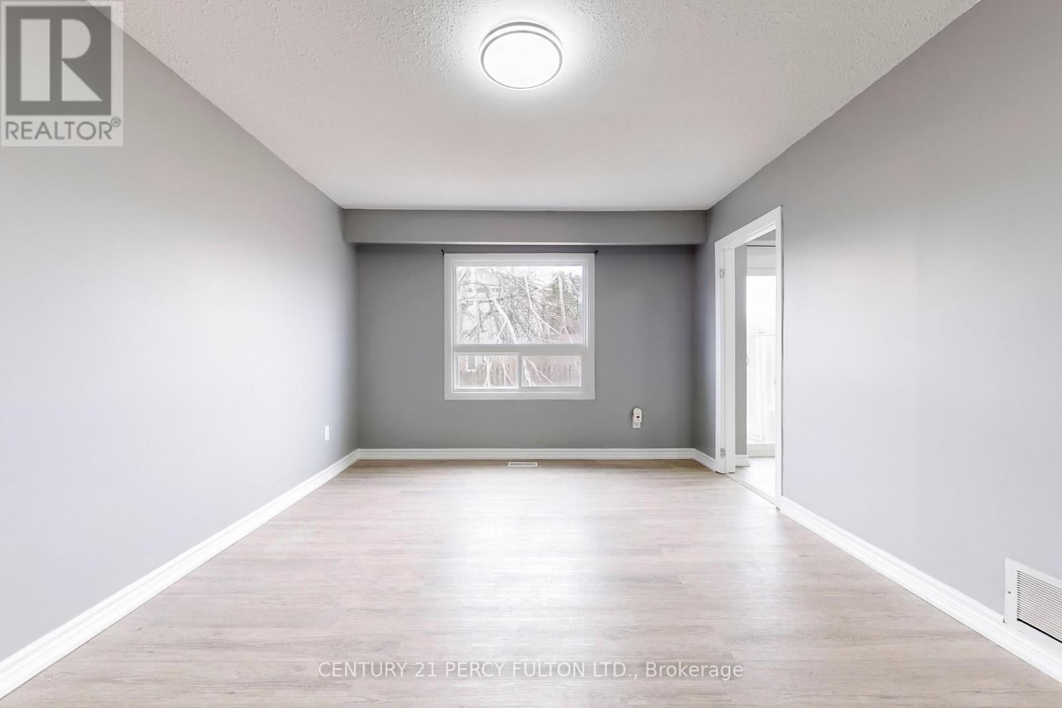
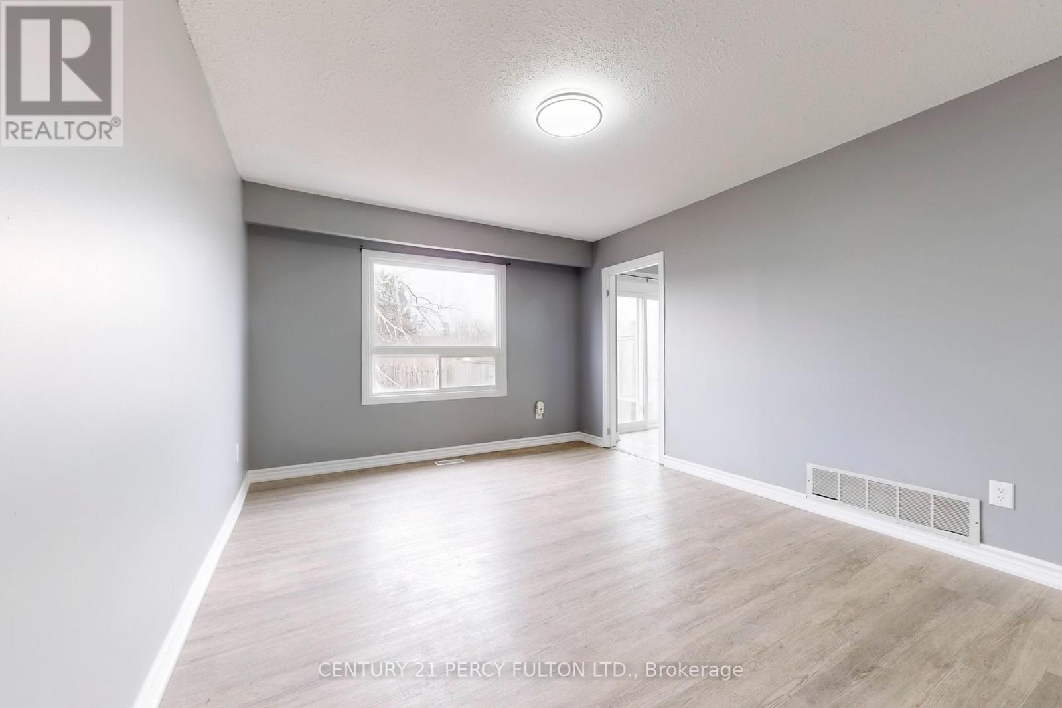
$599,000
26 DICKENS DRIVE
Barrie, Ontario, Ontario, L4N5J9
MLS® Number: S12051993
Property description
Charming and newly renovated 3 bed townhouse For Sale in the desirable Letitia Heights neighborhood of Barrie! This beautifully finished home features a freshly painted interior, a fully finished basement, and ample living space, making it the perfect blend of comfort, style, and convenience. New(2024) windows and flooring thru-out! Located directly across from a serene conservation area and scenic trails, this property offers a peaceful retreat while being just minutes from schools, parks, shopping, and major commuter routes. Step inside to discover a bright and airy main floor with a spacious living room that's flooded with natural light from large windows. The renovated & updated kitchen boasts modern cabinetry, stainless steel appliances, and plenty of quartz counter space...ideal for family meals or entertaining. Upstairs, you'll find three generously sized bedrooms with ample closet space, plus a well-appointed 4-piece bathroom. The finished lower level offers a cozy family room, perfect for movie nights or a home office, an additional bathroom, and plenty of storage space. Enjoy outdoor living with a fully fenced backyard, a deck for summer barbecues, and room for gardening or play. With a private driveway and attached garage providing ample parking, this townhouse truly offers the best of nature and convenience.
Building information
Type
*****
Appliances
*****
Basement Development
*****
Basement Type
*****
Construction Style Attachment
*****
Cooling Type
*****
Exterior Finish
*****
Flooring Type
*****
Foundation Type
*****
Half Bath Total
*****
Heating Fuel
*****
Heating Type
*****
Size Interior
*****
Stories Total
*****
Utility Water
*****
Land information
Sewer
*****
Size Depth
*****
Size Frontage
*****
Size Irregular
*****
Size Total
*****
Rooms
Main level
Dining room
*****
Kitchen
*****
Living room
*****
Basement
Recreational, Games room
*****
Second level
Bedroom 3
*****
Bedroom 2
*****
Primary Bedroom
*****
Main level
Dining room
*****
Kitchen
*****
Living room
*****
Basement
Recreational, Games room
*****
Second level
Bedroom 3
*****
Bedroom 2
*****
Primary Bedroom
*****
Courtesy of CENTURY 21 PERCY FULTON LTD.
Book a Showing for this property
Please note that filling out this form you'll be registered and your phone number without the +1 part will be used as a password.
