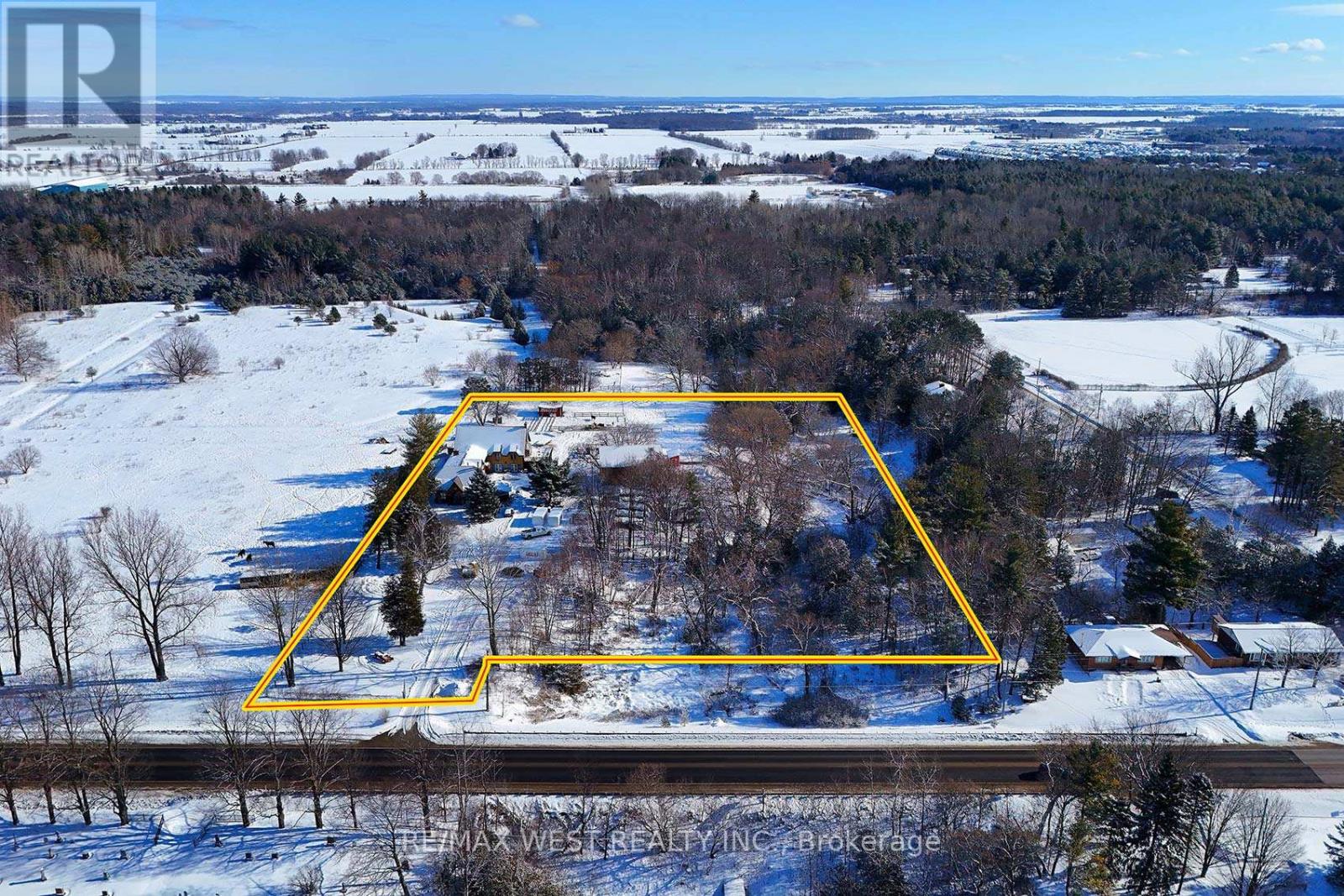Free account required
Unlock the full potential of your property search with a free account! Here's what you'll gain immediate access to:
- Exclusive Access to Every Listing
- Personalized Search Experience
- Favorite Properties at Your Fingertips
- Stay Ahead with Email Alerts
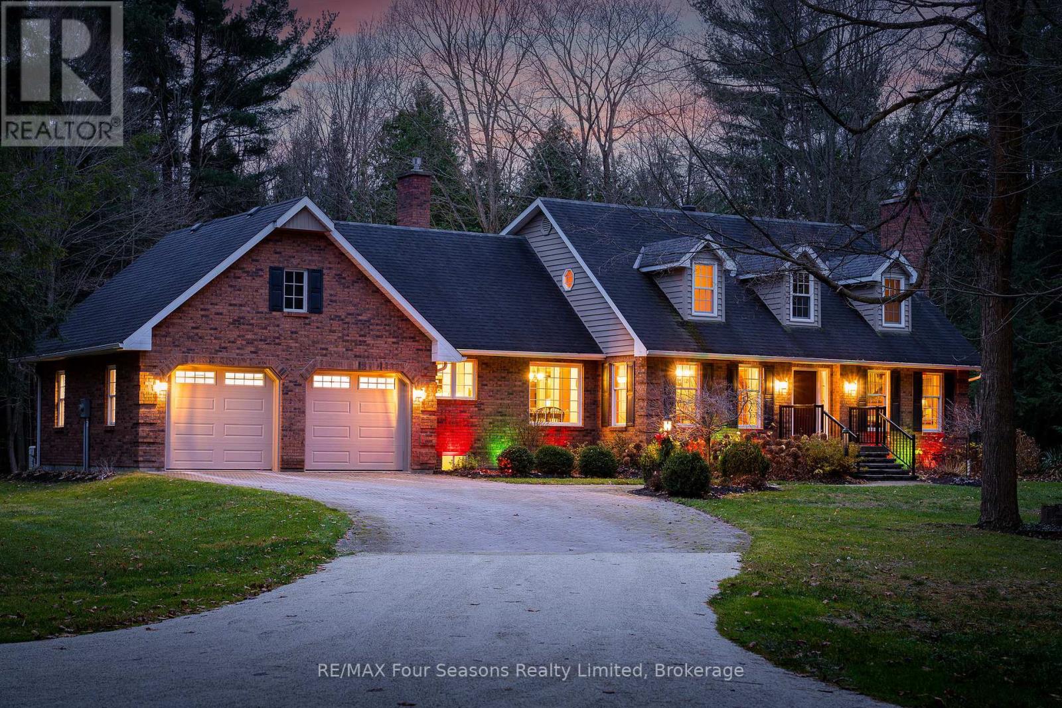
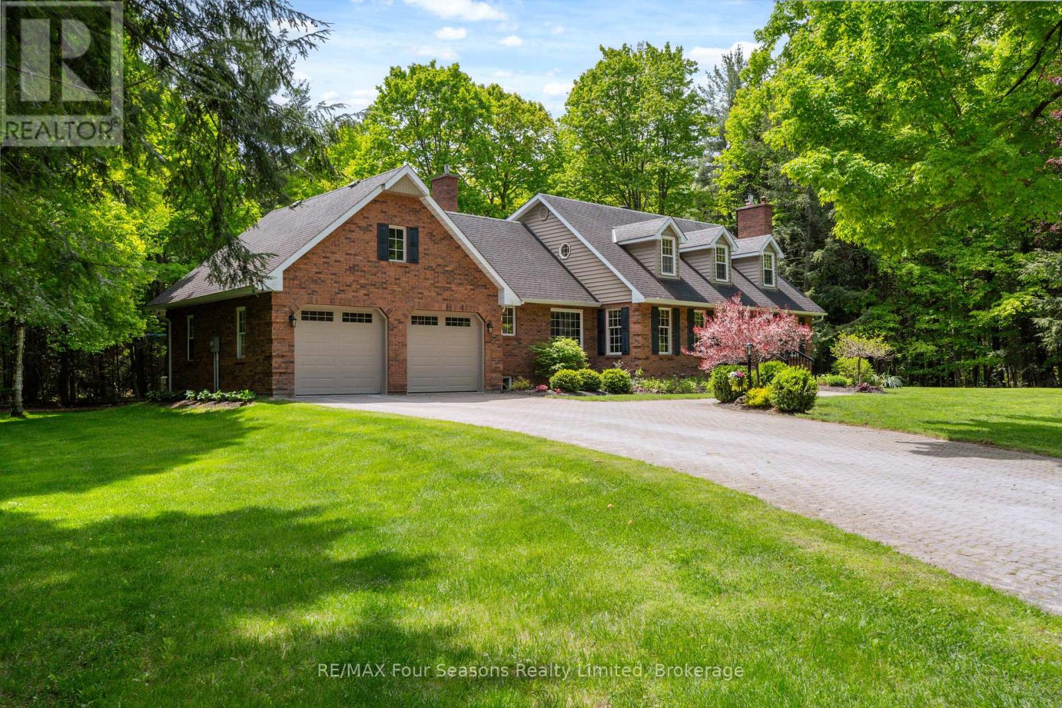
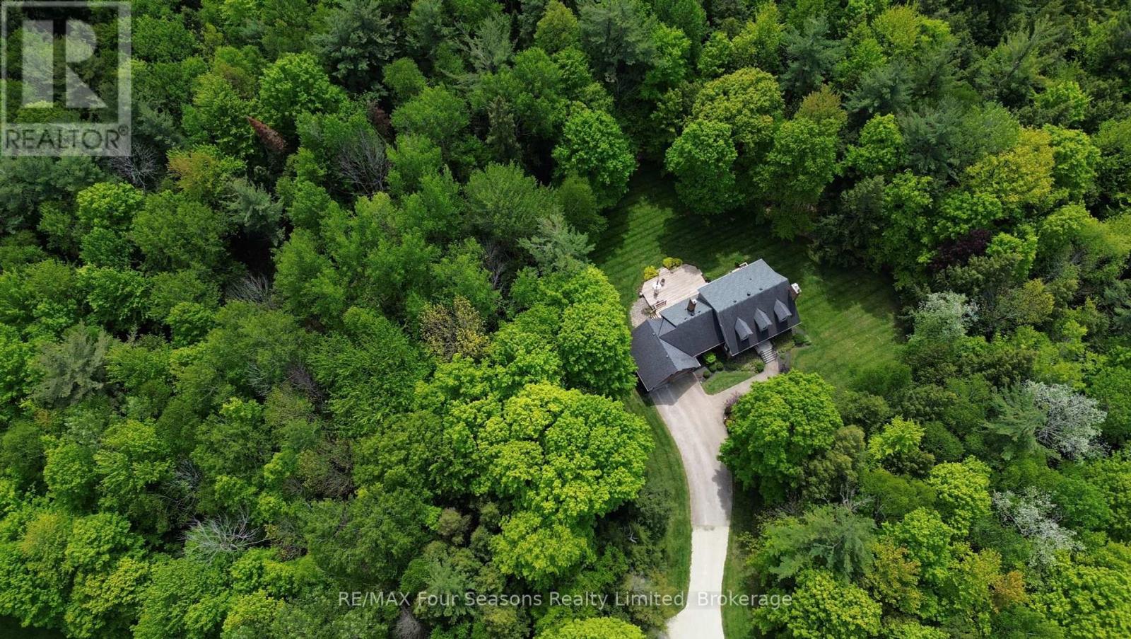
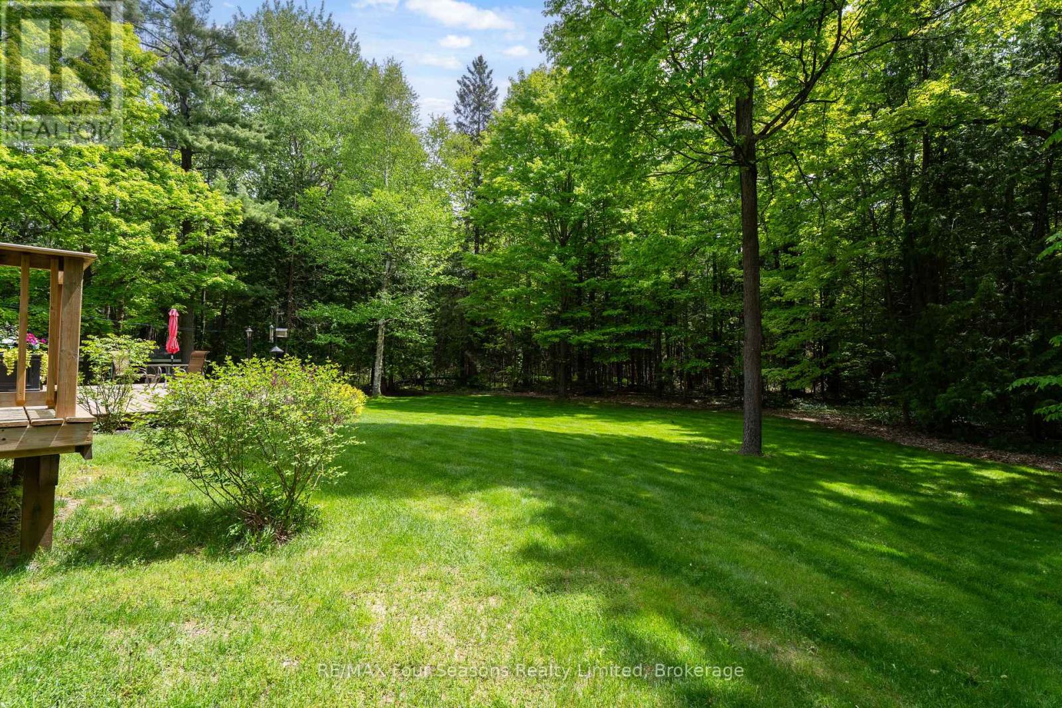
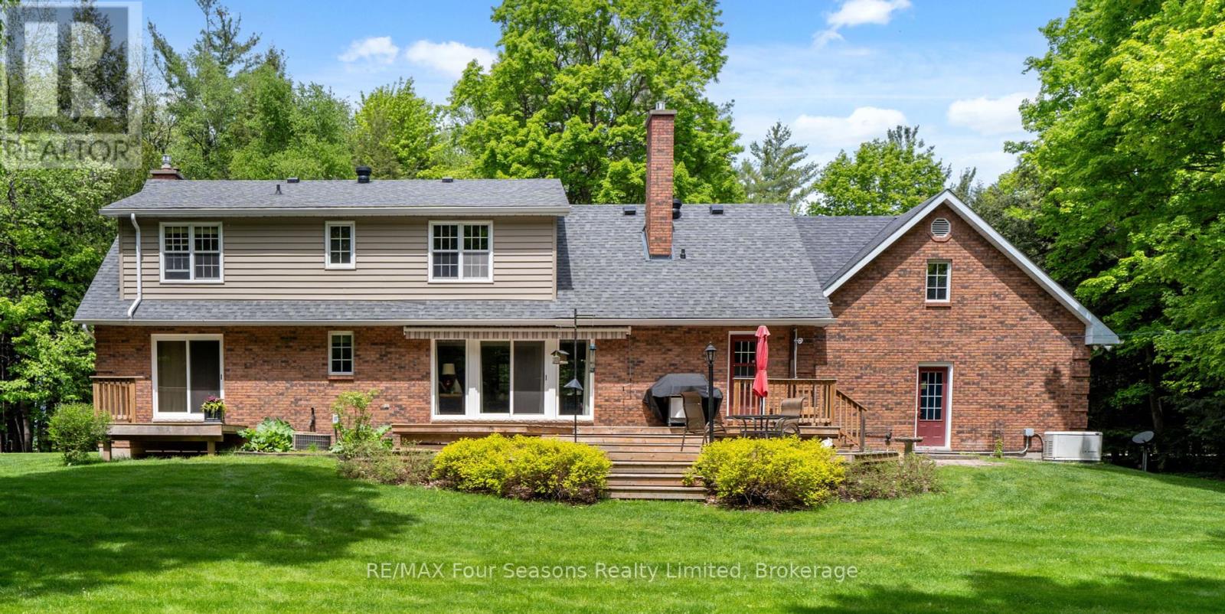
$1,699,900
6123 27/28 NOTTAWASAGA SIDE ROAD
Clearview, Ontario, Ontario, L0M1S0
MLS® Number: S12043212
Property description
Luxury Custom-Built Home in Clearview! A Four-Season Retreat on 20.97 Acres of Tranquil Rural Beauty. Welcome to this exceptional 5-bedroom, 4-bathroom home~3,718 sq. ft. of finished living space. This property combines ultimate privacy with easy access to the best of the regions outdoor amenities. Just minutes from world-class ski slopes, the stunning blue waters of Georgian Bay, scenic hiking and biking trails, and championship golf courses, this home provides the perfect balance of seclusion and convenience. Property Features: *Private Backyard Oasis~ 4 Walk outs to expansive decks that invite relaxation and outdoor entertaining *Chefs Kitchen ~upgraded appliances and beautiful granite countertops~ eat-in area for casual dining *Formal Dining Room: Ideal for entertaining guests in style *Custom Millwork~ Thoughtful attention to detail throughout the home *Spacious Family Room ~Cozy stone fireplace and direct access to the outdoor living space *Inviting Living Room: Elegant fireplace that enhances the homes warm atmosphere *Main Floor Bedroom & Laundry *Generously Sized Primary Bedroom~ Located on the second level, complete with a private ensuite *Additional Bedrooms: Two large bedrooms with ample storage *Lower Level Recreation Room & Games Room with fireplace~ creating the perfect space for family gatherings and entertainment *Flexible Lower Level Bedroom/Office: Adaptable for multiple uses *Mudroom/Ski-Bike Tuning Room * Music Room & Workshop *Oversized Double Garage (25.7 X 22.8 s.f.)~ Featuring a separate entrance to the basement *Interlock Driveway (Partial) *Generac Generator. With the potential for generational living, this remarkable property ensures comfort, privacy, and flexibility. Located near the historic town of Collingwood, Blue Mountain Village, the worlds longest freshwater beach, and the charming villages of Stayner and Creemore and only 104 kms to Toronto International Airport.
Building information
Type
*****
Appliances
*****
Basement Development
*****
Basement Features
*****
Basement Type
*****
Construction Style Attachment
*****
Cooling Type
*****
Exterior Finish
*****
Fireplace Present
*****
FireplaceTotal
*****
Foundation Type
*****
Half Bath Total
*****
Heating Fuel
*****
Heating Type
*****
Size Interior
*****
Stories Total
*****
Utility Power
*****
Land information
Acreage
*****
Sewer
*****
Size Depth
*****
Size Frontage
*****
Size Irregular
*****
Size Total
*****
Rooms
Main level
Bedroom
*****
Living room
*****
Laundry room
*****
Kitchen
*****
Eating area
*****
Family room
*****
Foyer
*****
Second level
Recreational, Games room
*****
Bedroom
*****
Primary Bedroom
*****
Main level
Bedroom
*****
Living room
*****
Laundry room
*****
Kitchen
*****
Eating area
*****
Family room
*****
Foyer
*****
Second level
Recreational, Games room
*****
Bedroom
*****
Primary Bedroom
*****
Main level
Bedroom
*****
Living room
*****
Laundry room
*****
Kitchen
*****
Eating area
*****
Family room
*****
Foyer
*****
Second level
Recreational, Games room
*****
Bedroom
*****
Primary Bedroom
*****
Main level
Bedroom
*****
Living room
*****
Laundry room
*****
Kitchen
*****
Eating area
*****
Family room
*****
Foyer
*****
Second level
Recreational, Games room
*****
Bedroom
*****
Primary Bedroom
*****
Main level
Bedroom
*****
Living room
*****
Laundry room
*****
Kitchen
*****
Eating area
*****
Family room
*****
Foyer
*****
Second level
Recreational, Games room
*****
Bedroom
*****
Primary Bedroom
*****
Courtesy of RE/MAX Four Seasons Realty Limited
Book a Showing for this property
Please note that filling out this form you'll be registered and your phone number without the +1 part will be used as a password.
