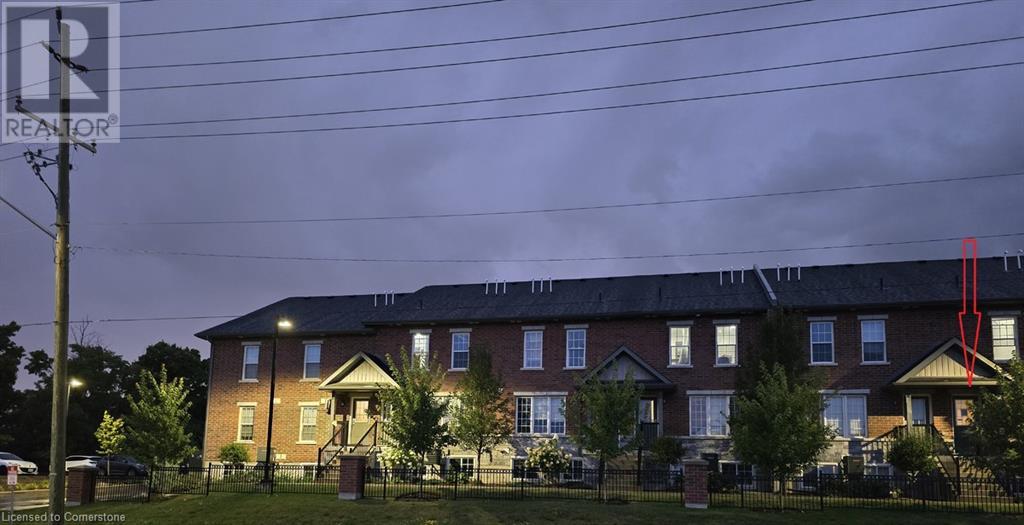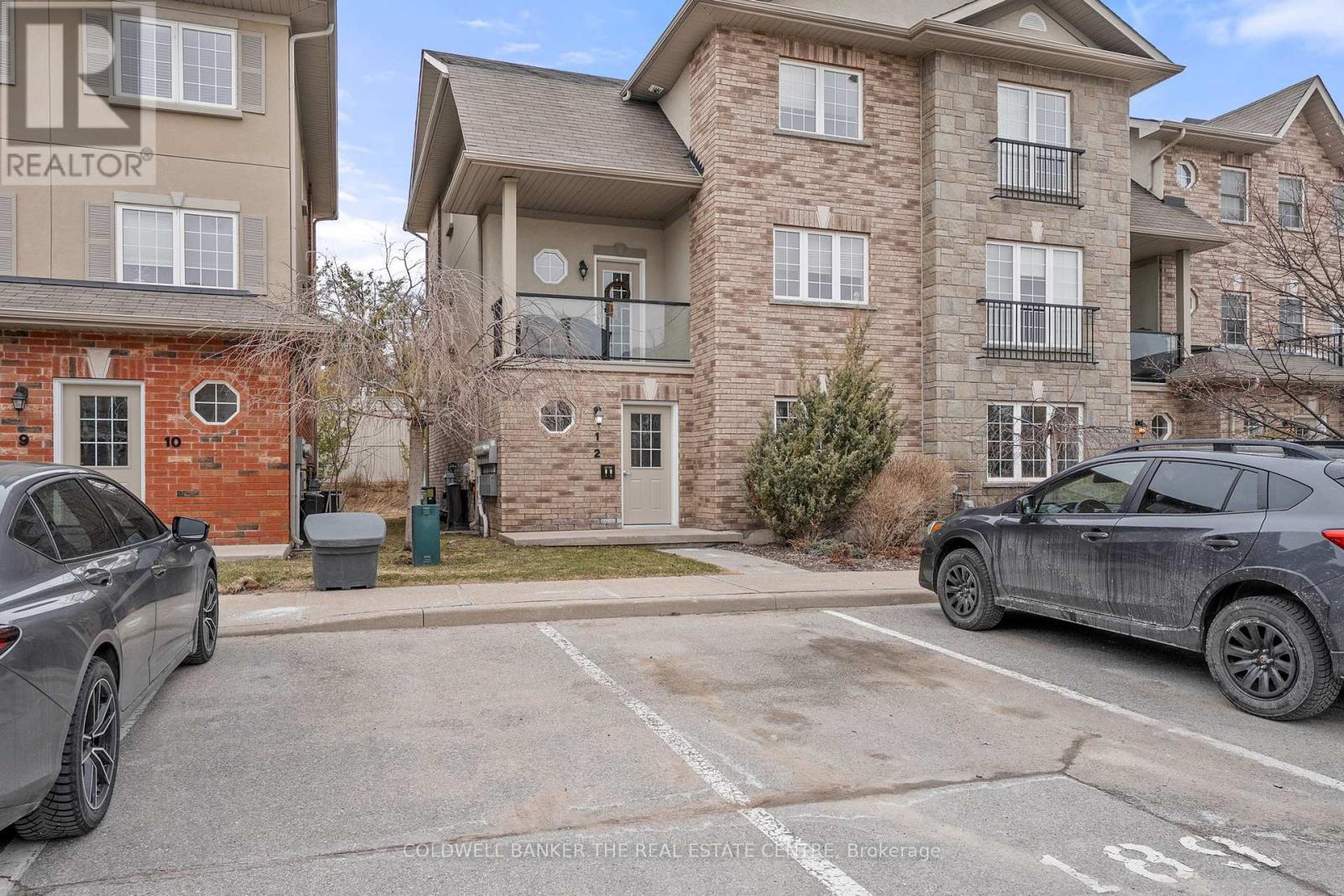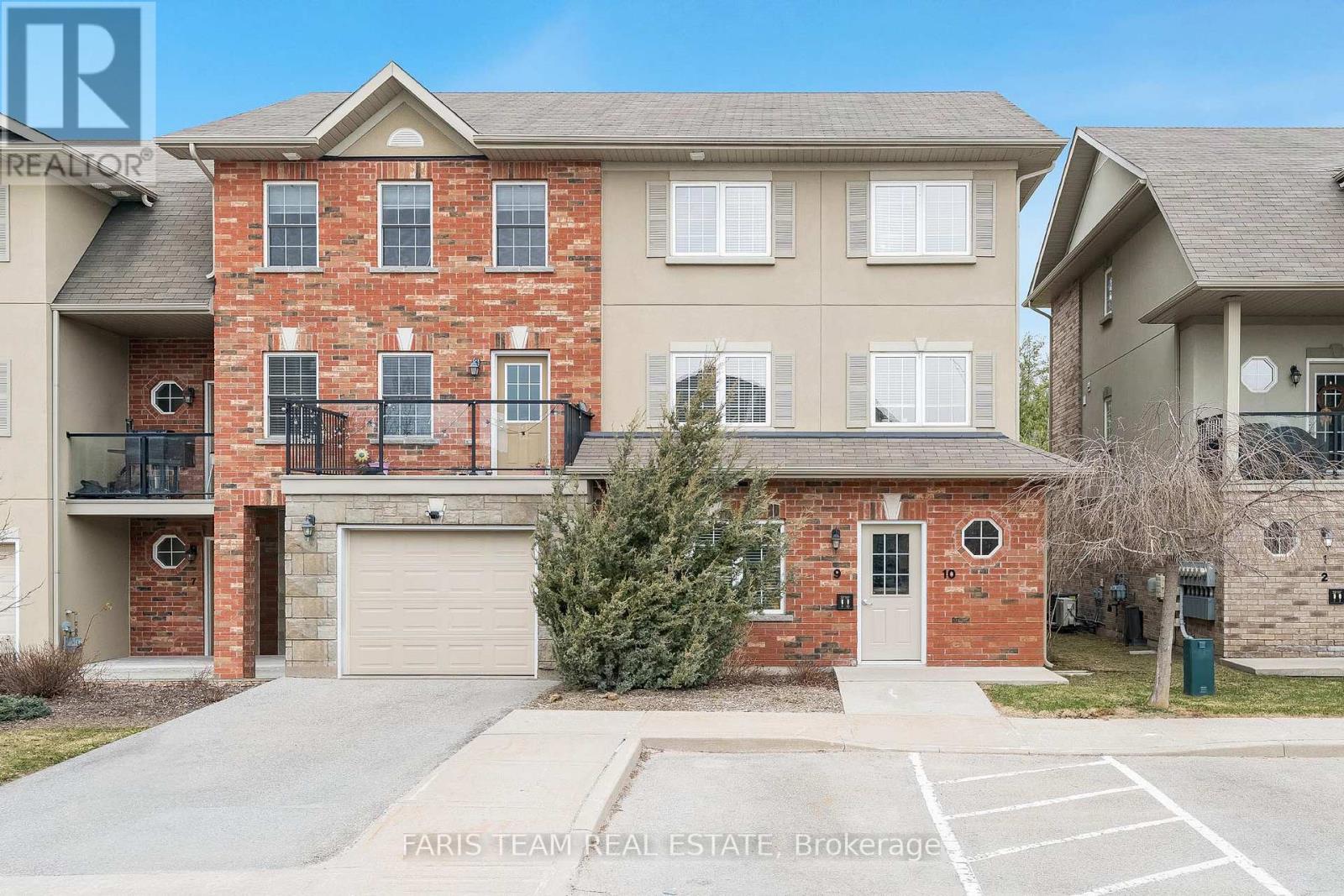Free account required
Unlock the full potential of your property search with a free account! Here's what you'll gain immediate access to:
- Exclusive Access to Every Listing
- Personalized Search Experience
- Favorite Properties at Your Fingertips
- Stay Ahead with Email Alerts
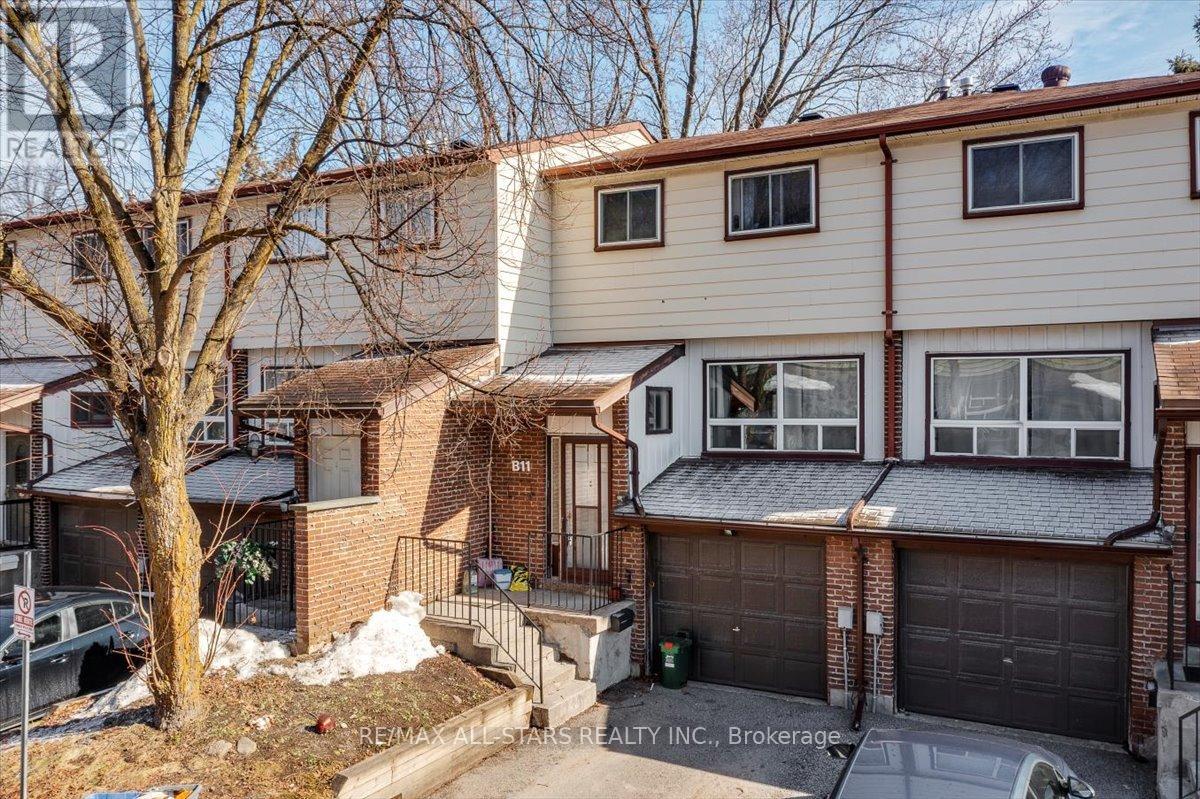

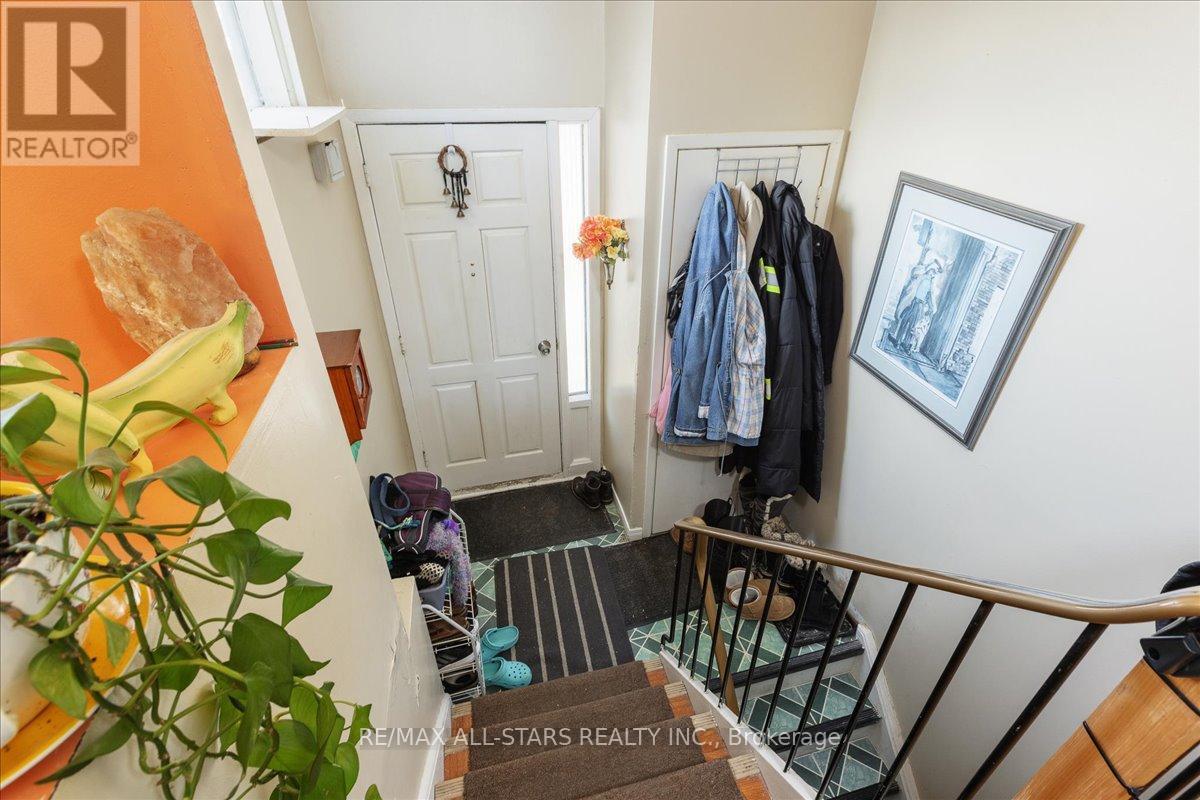

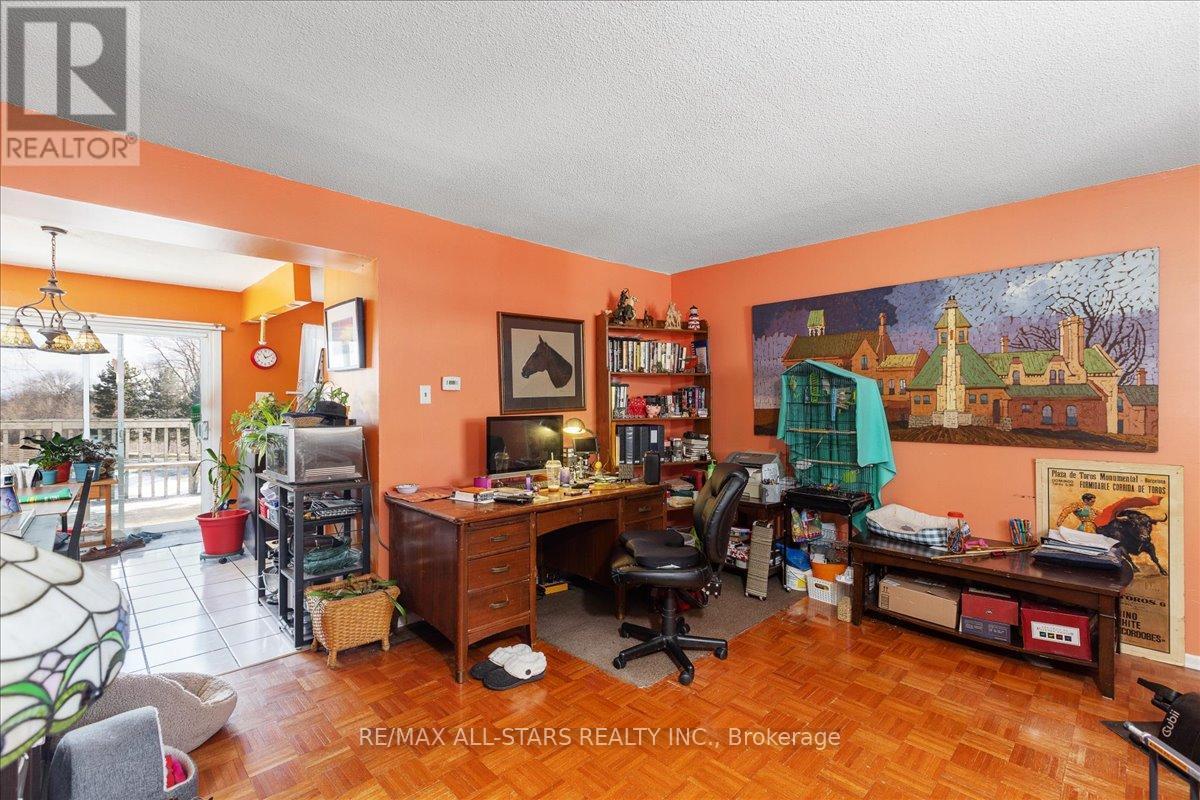
$424,900
B11 - 63 FERRIS LANE
Barrie, Ontario, Ontario, L4M5C4
MLS® Number: S12038912
Property description
Welcome to 63 Ferris Lane, Barrie a charming home that seamlessly blends comfort and convenience. This property offers 3 bedrooms and 2 bathrooms, making it perfect for families. The living room has hardwood floors, while the dining room and kitchen feature ceramic tiles. Step outside through the kitchens walk-out to a 12'x18' deck, ideal for entertaining or relaxing outdoors.The walk-out basement opens to a private, fenced backyard for all to enjoy. With gas heating and central air, comfort is assured year-round, while included appliances like the stove, fridge, washer, and dryer add extra value. The single-car garage with inside access to the basement further enhances the homes practicality. This home is just minutes from transit, shopping, and schools such as Cundles Heights Public School and Barrie Islamic School. With nearby shopping centres like Bayfield Mall and the scenic Redpath Park, this property offers a truly exceptional lifestyle in the heart of Barrie.
Building information
Type
*****
Appliances
*****
Basement Development
*****
Basement Type
*****
Cooling Type
*****
Exterior Finish
*****
Foundation Type
*****
Half Bath Total
*****
Heating Fuel
*****
Heating Type
*****
Size Interior
*****
Stories Total
*****
Land information
Rooms
Upper Level
Bedroom 3
*****
Bedroom 2
*****
Primary Bedroom
*****
Main level
Kitchen
*****
Dining room
*****
Living room
*****
Foyer
*****
Basement
Utility room
*****
Recreational, Games room
*****
Laundry room
*****
Upper Level
Bedroom 3
*****
Bedroom 2
*****
Primary Bedroom
*****
Main level
Kitchen
*****
Dining room
*****
Living room
*****
Foyer
*****
Basement
Utility room
*****
Recreational, Games room
*****
Laundry room
*****
Upper Level
Bedroom 3
*****
Bedroom 2
*****
Primary Bedroom
*****
Main level
Kitchen
*****
Dining room
*****
Living room
*****
Foyer
*****
Basement
Utility room
*****
Recreational, Games room
*****
Laundry room
*****
Upper Level
Bedroom 3
*****
Bedroom 2
*****
Primary Bedroom
*****
Main level
Kitchen
*****
Dining room
*****
Living room
*****
Foyer
*****
Basement
Utility room
*****
Recreational, Games room
*****
Laundry room
*****
Upper Level
Bedroom 3
*****
Bedroom 2
*****
Primary Bedroom
*****
Main level
Kitchen
*****
Dining room
*****
Living room
*****
Foyer
*****
Basement
Utility room
*****
Recreational, Games room
*****
Laundry room
*****
Courtesy of RE/MAX ALL-STARS REALTY INC.
Book a Showing for this property
Please note that filling out this form you'll be registered and your phone number without the +1 part will be used as a password.
