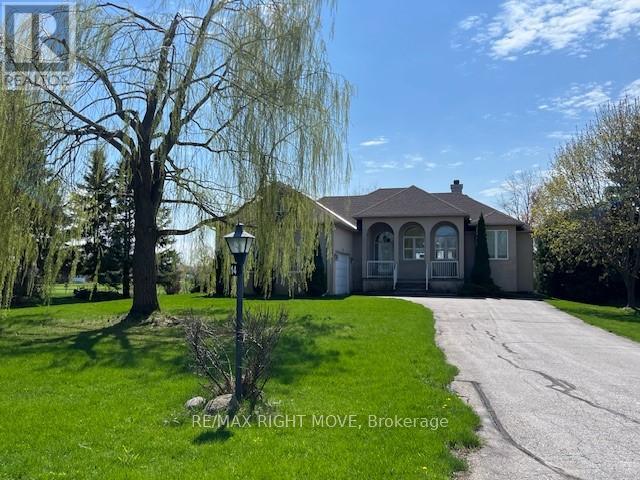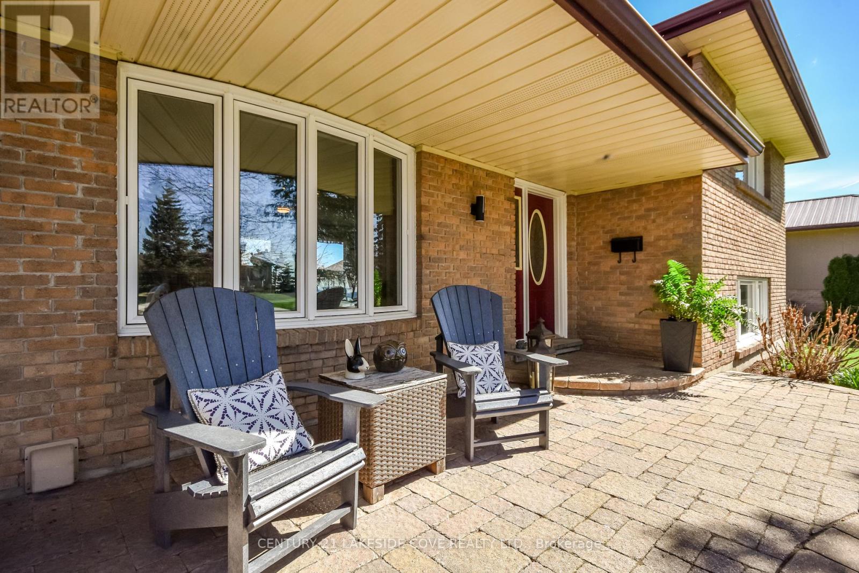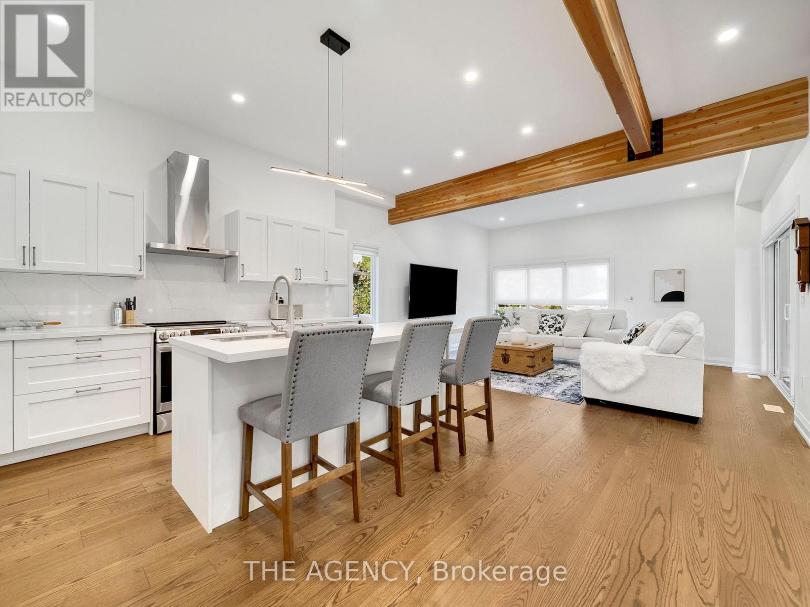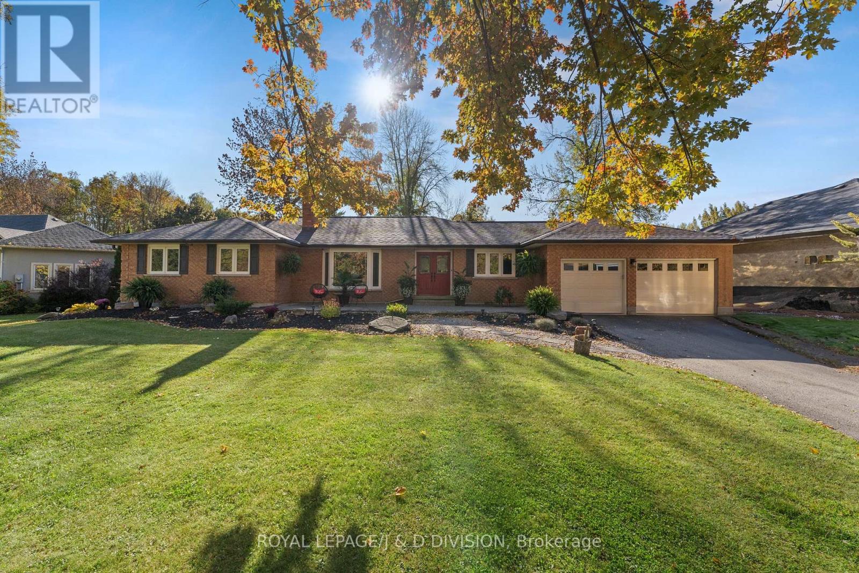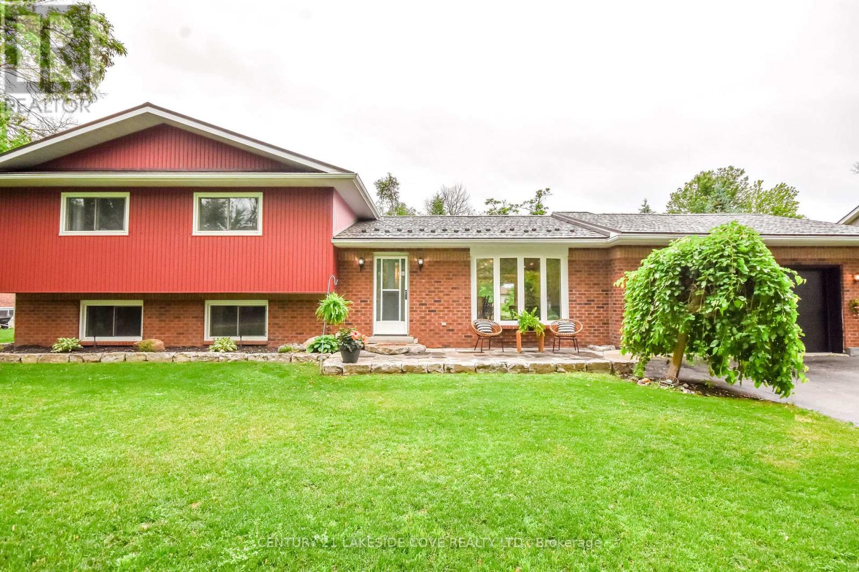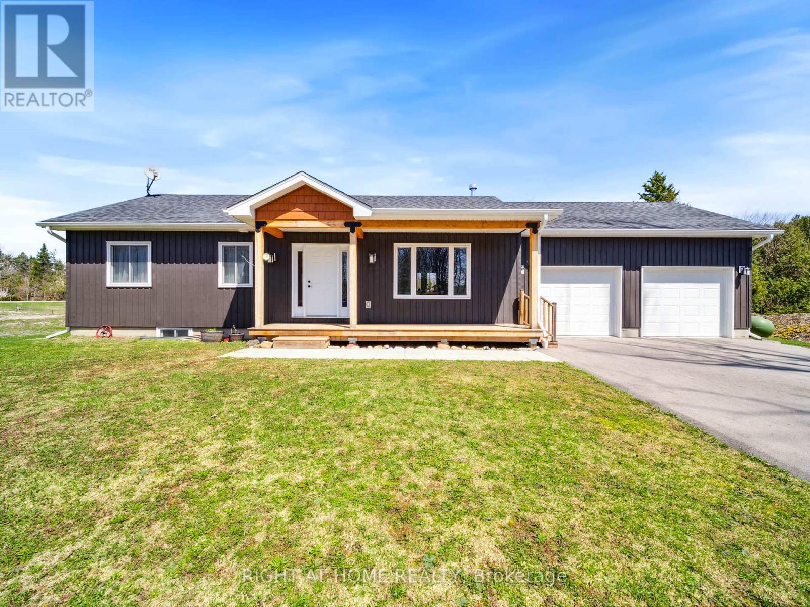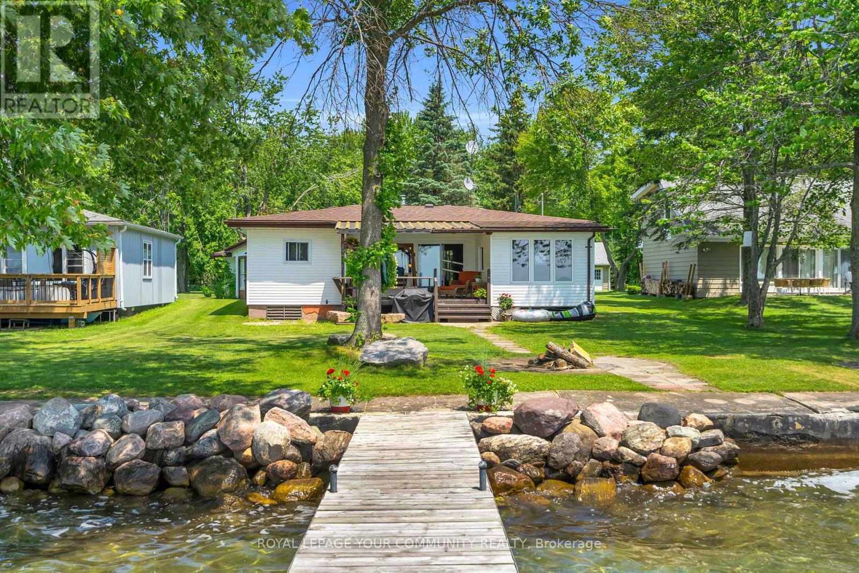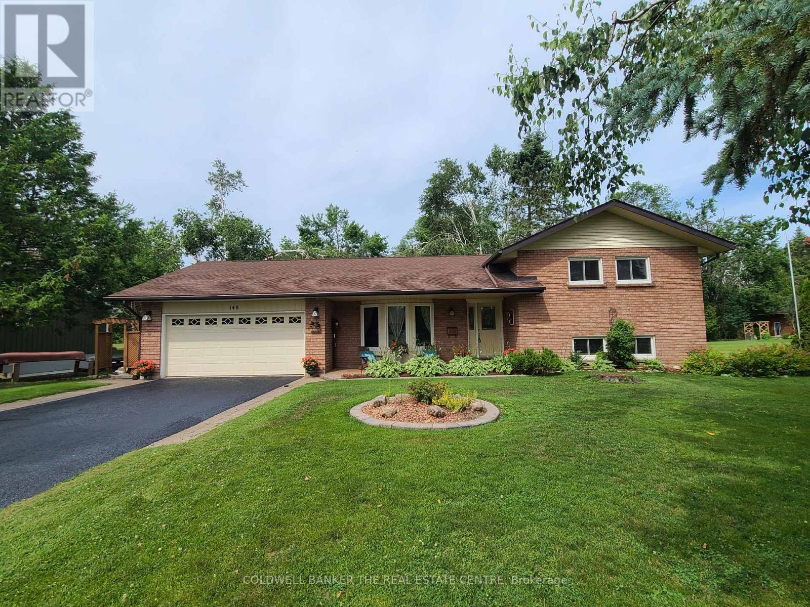Free account required
Unlock the full potential of your property search with a free account! Here's what you'll gain immediate access to:
- Exclusive Access to Every Listing
- Personalized Search Experience
- Favorite Properties at Your Fingertips
- Stay Ahead with Email Alerts
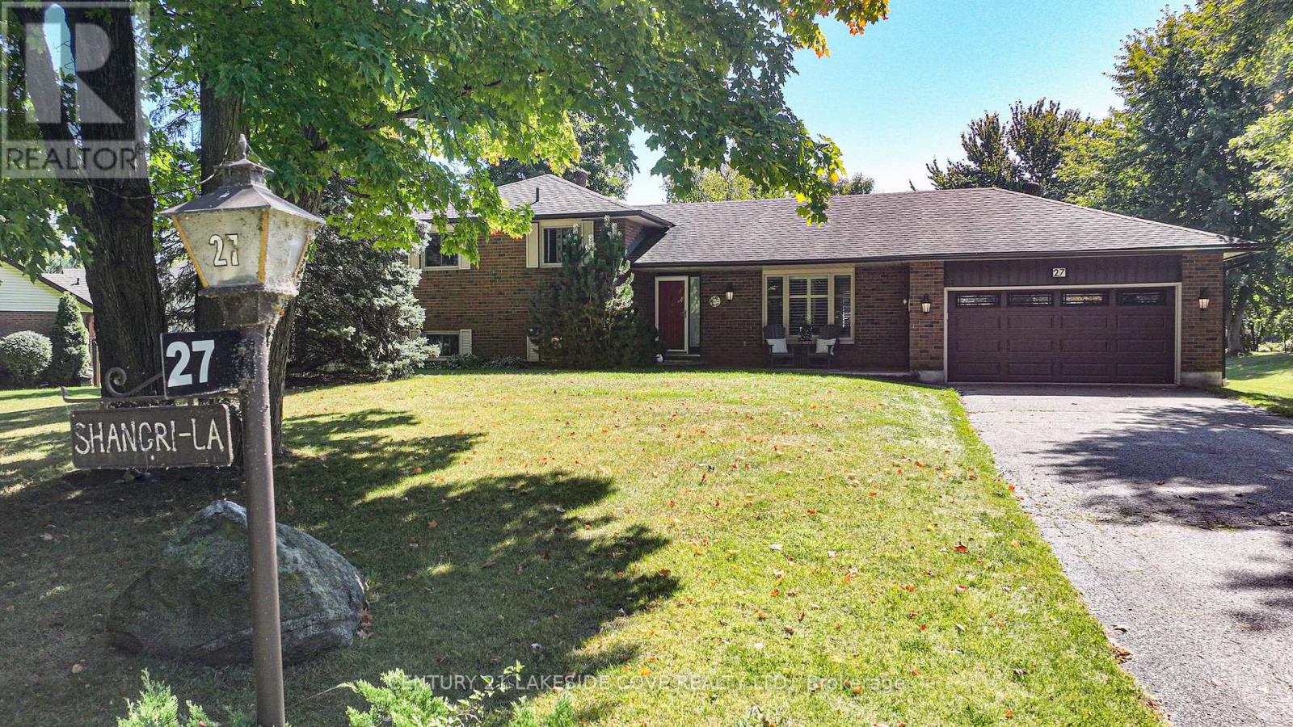
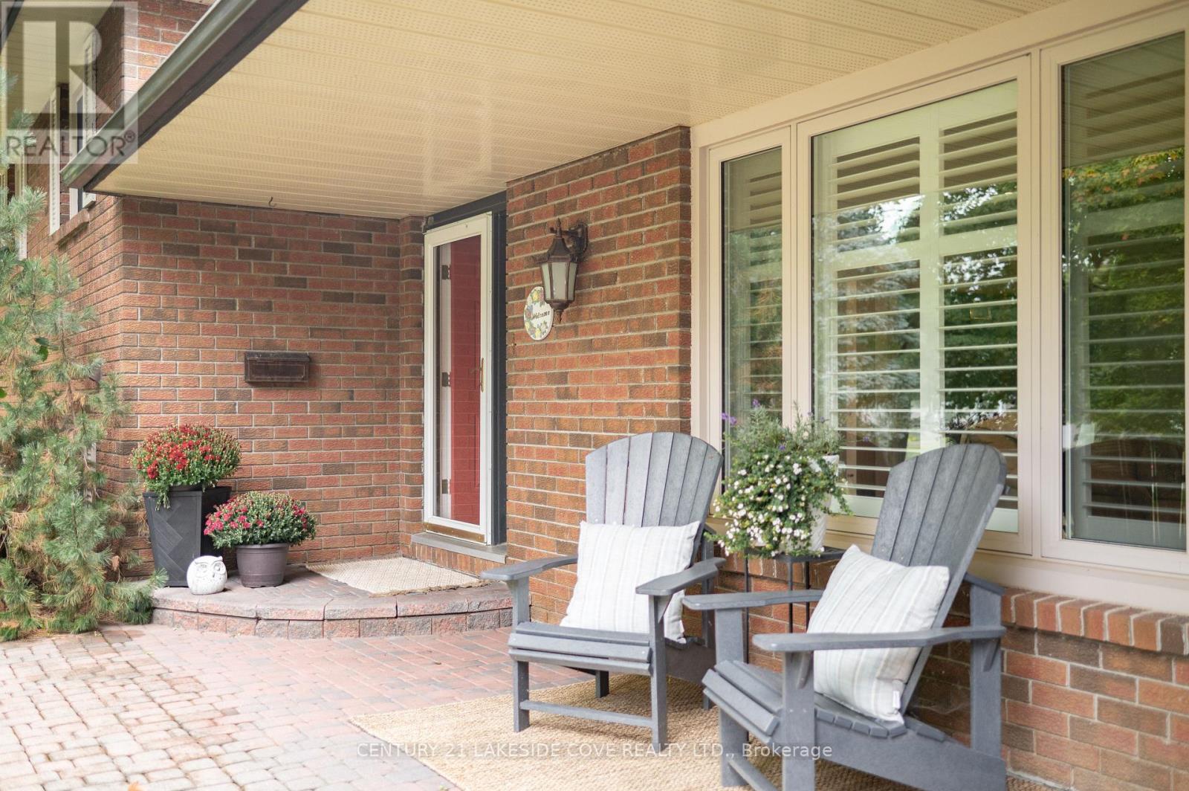
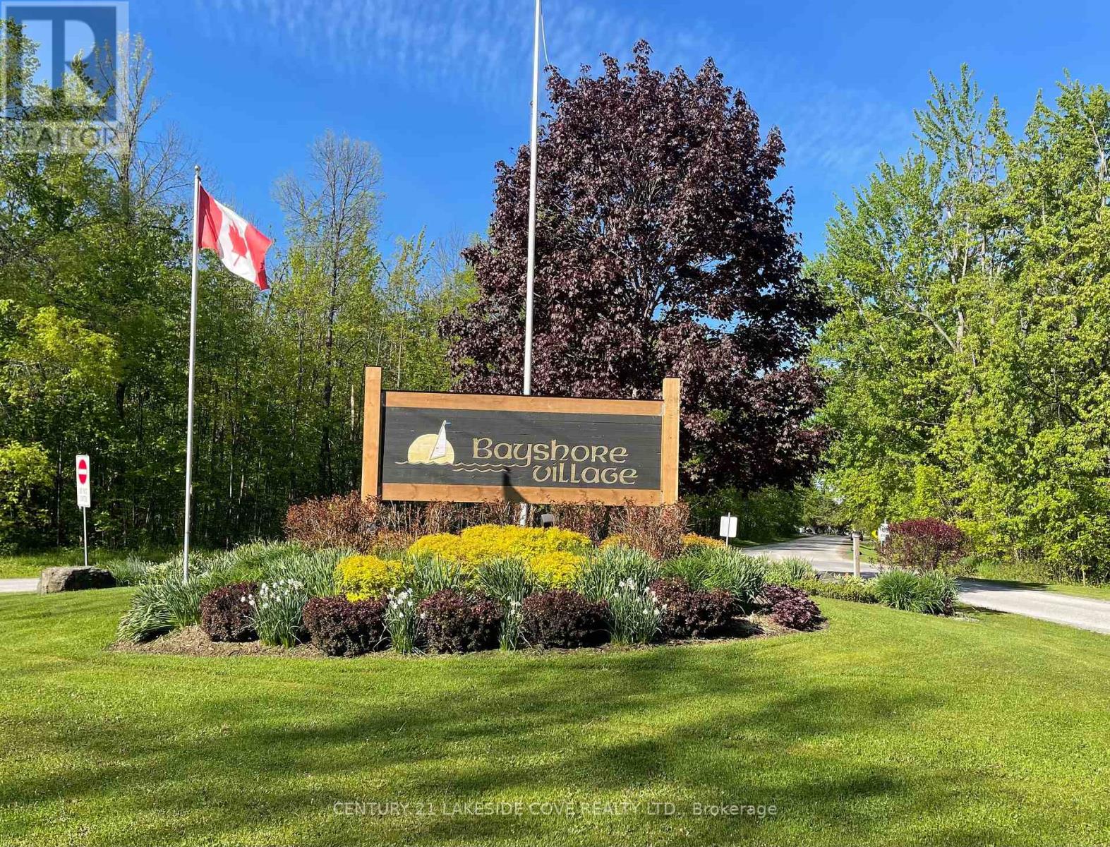
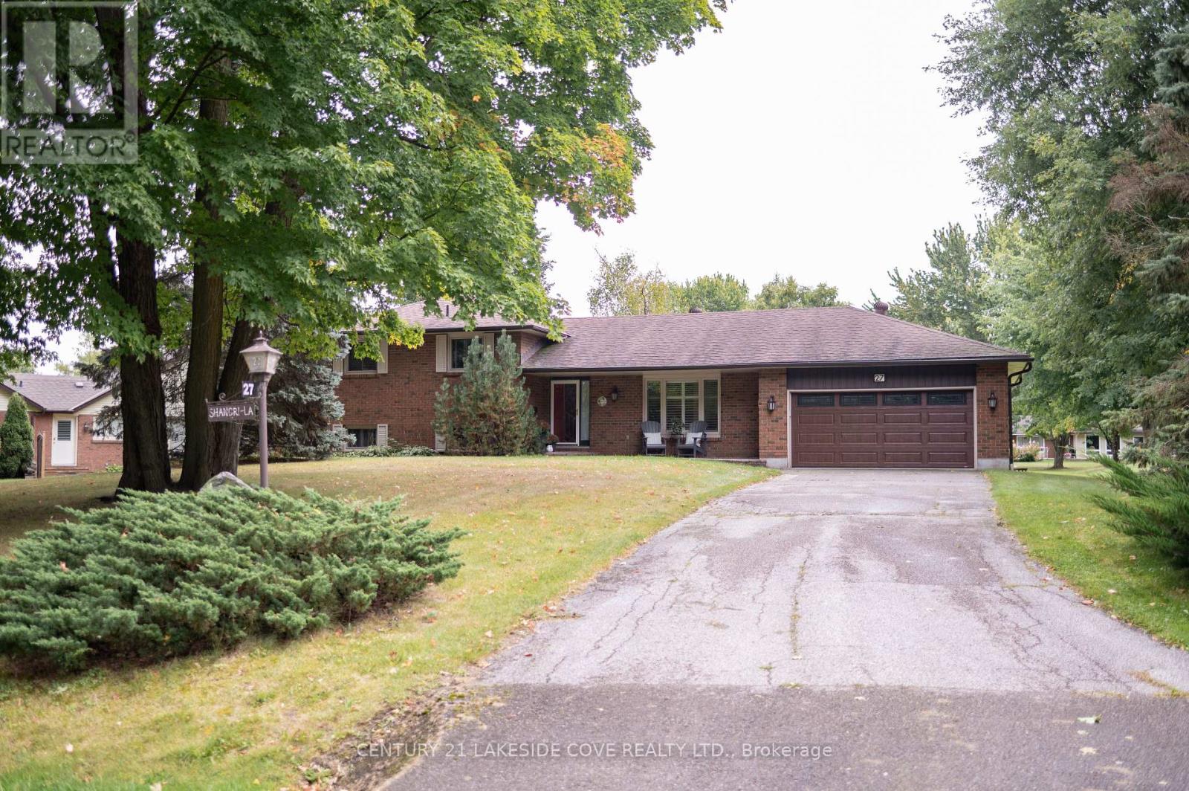

$899,900
27 THICKETWOOD PLACE
Ramara, Ontario, Ontario, L0K1B0
MLS® Number: S12034306
Property description
Welcome To 27 Thicketwood Place, The Quietest Street in Beautiful Bayshore Village On The Eastern Shores of Lake Simcoe. This All Brick Tastefully Decorated Side Split is Well Maintained And Cared For. Enjoy Your Morning Coffee On Your Front Porch and Take in the Lake Views. This Lot is Extremely Private As Your Backyard Overlooks a Private Park With Amazing Views of Lake Simcoe. This 2 + 1 Bed, 3 Bath Home Is Well Maintained. Spend Your Days Reading A book In The Year Round Sun Filled Sunroom. The Large Composite Decking Has Plenty of Room For Dining and Lounging, With Lake Views. The Lower Level Family Room Has An Abundance Of Natural Light And A Walkout To The Private Backyard. Curl Up By The Cozy Propane Fireplace During Those Cooler Evenings Enjoying Movie Night With Friends & Family. The Lower Level 3 Piece Washroom Is Combined With The Laundry. There Is Also A Large Utility Room That Could Be Used As Additional Living Space. ***EXTRAS*** Extra R50 Insulation In Attic, California Shutters, Catalytic Water Softener Salt Free, New Sump Pump, New Garage Door Opener, Composite Decking, Member In Good Stand With The Bayshore Village Association. $1,100/ Year 2025, Bell Fibre Optics
Building information
Type
*****
Appliances
*****
Basement Development
*****
Basement Features
*****
Basement Type
*****
Construction Style Attachment
*****
Construction Style Split Level
*****
Exterior Finish
*****
Fireplace Present
*****
Flooring Type
*****
Foundation Type
*****
Heating Fuel
*****
Heating Type
*****
Size Interior
*****
Utility Water
*****
Land information
Amenities
*****
Sewer
*****
Size Depth
*****
Size Frontage
*****
Size Irregular
*****
Size Total
*****
Rooms
Main level
Sunroom
*****
Kitchen
*****
Dining room
*****
Living room
*****
Foyer
*****
Lower level
Bedroom 3
*****
Family room
*****
Second level
Bedroom 2
*****
Primary Bedroom
*****
Main level
Sunroom
*****
Kitchen
*****
Dining room
*****
Living room
*****
Foyer
*****
Lower level
Bedroom 3
*****
Family room
*****
Second level
Bedroom 2
*****
Primary Bedroom
*****
Courtesy of CENTURY 21 LAKESIDE COVE REALTY LTD.
Book a Showing for this property
Please note that filling out this form you'll be registered and your phone number without the +1 part will be used as a password.
