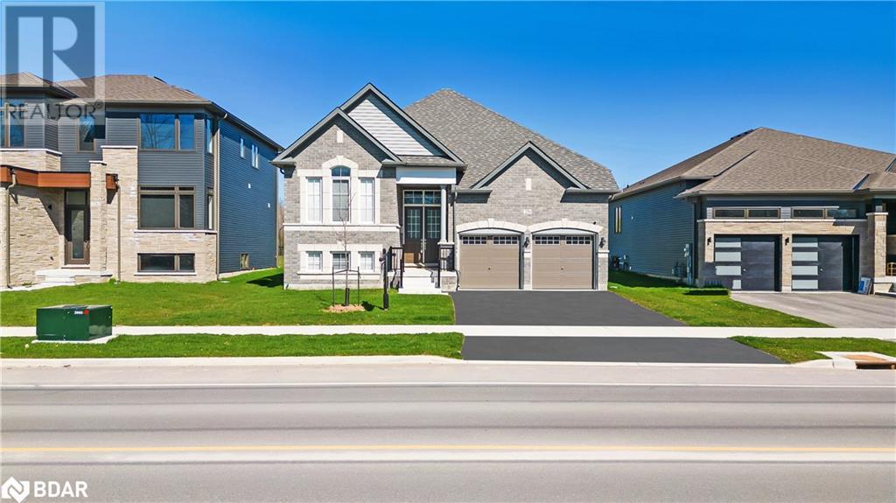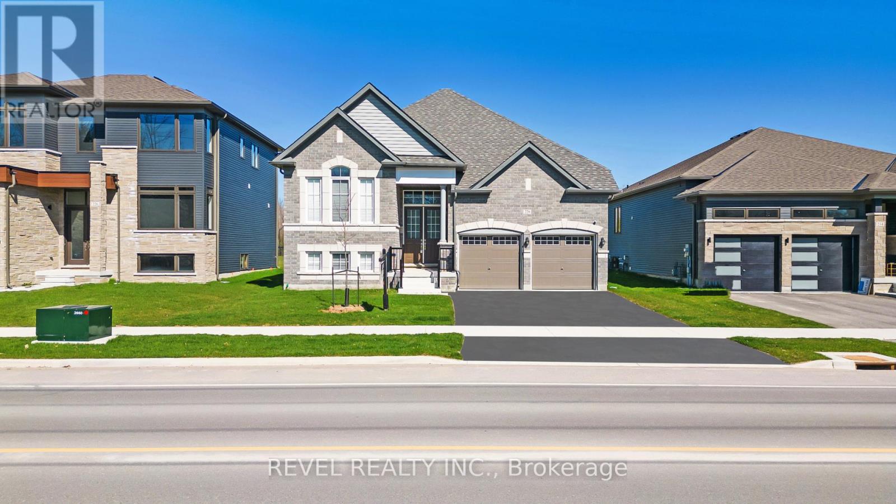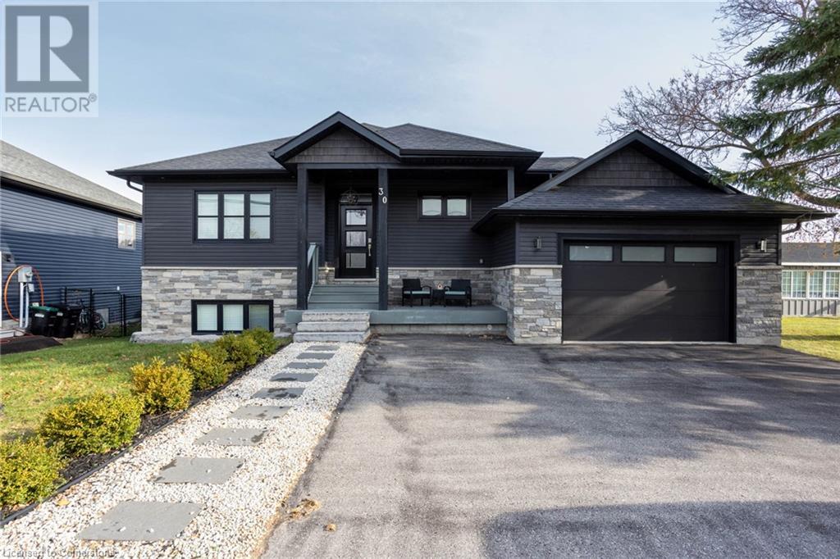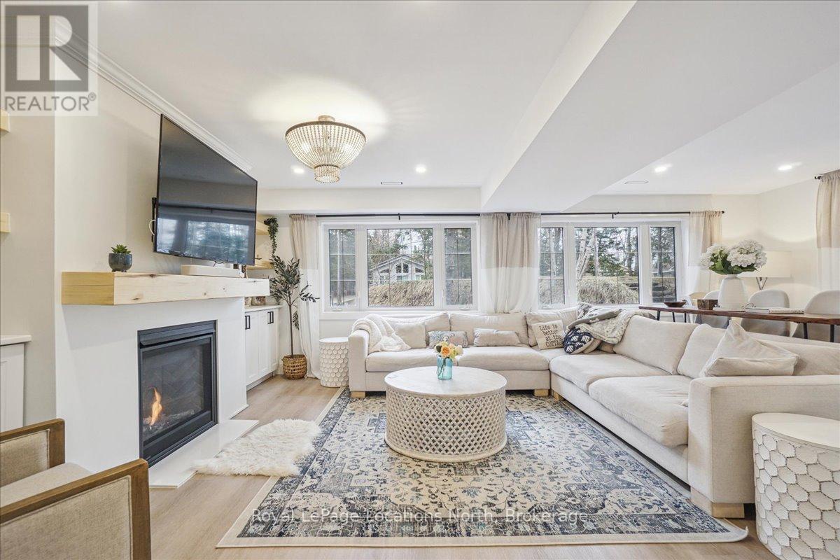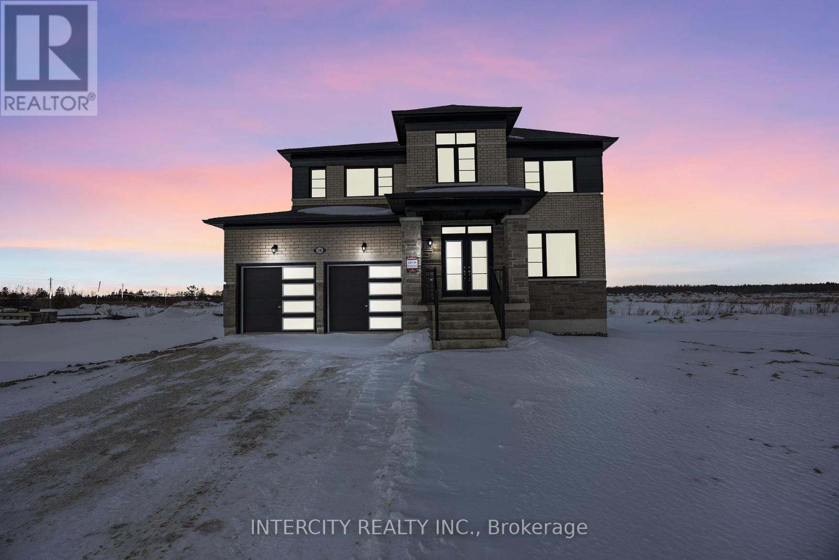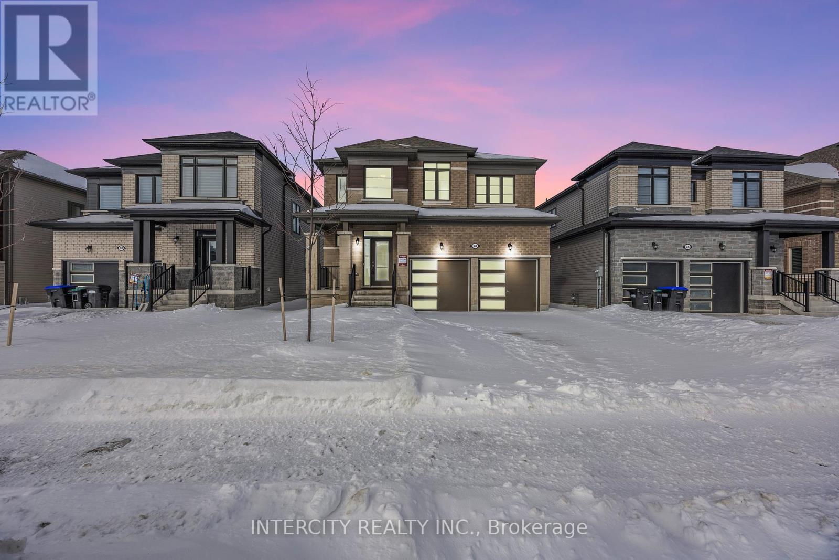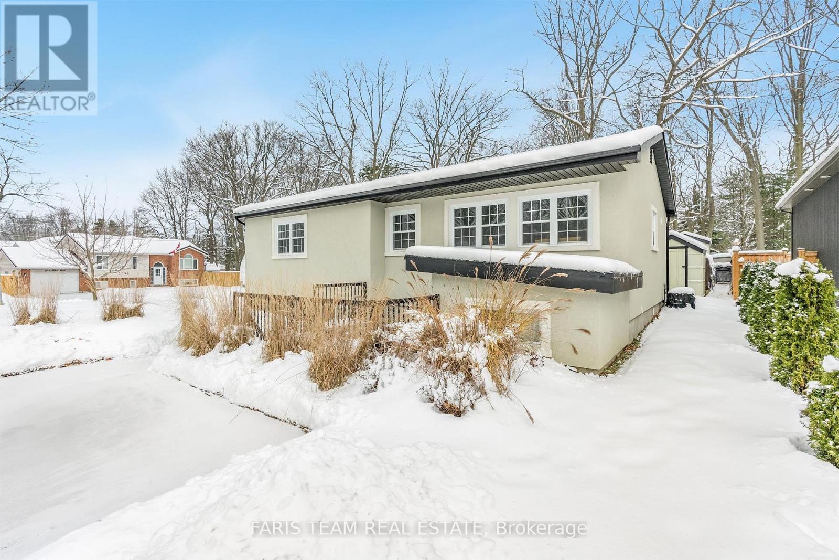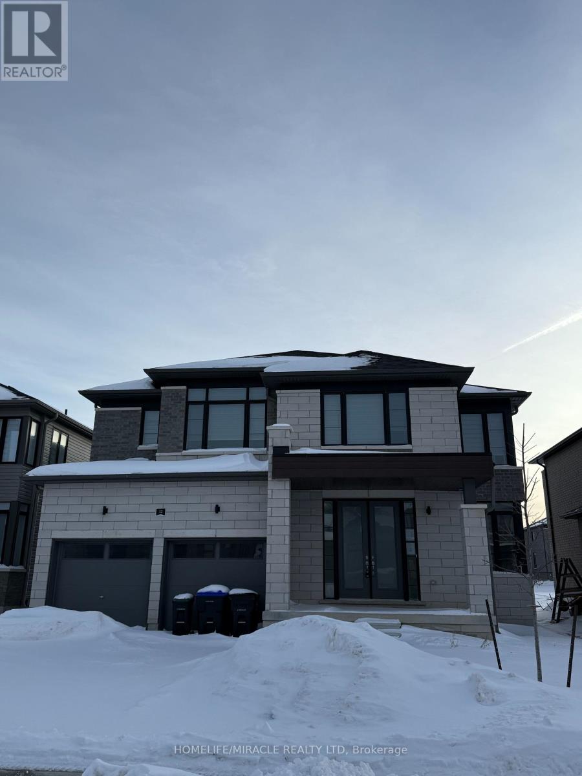Free account required
Unlock the full potential of your property search with a free account! Here's what you'll gain immediate access to:
- Exclusive Access to Every Listing
- Personalized Search Experience
- Favorite Properties at Your Fingertips
- Stay Ahead with Email Alerts
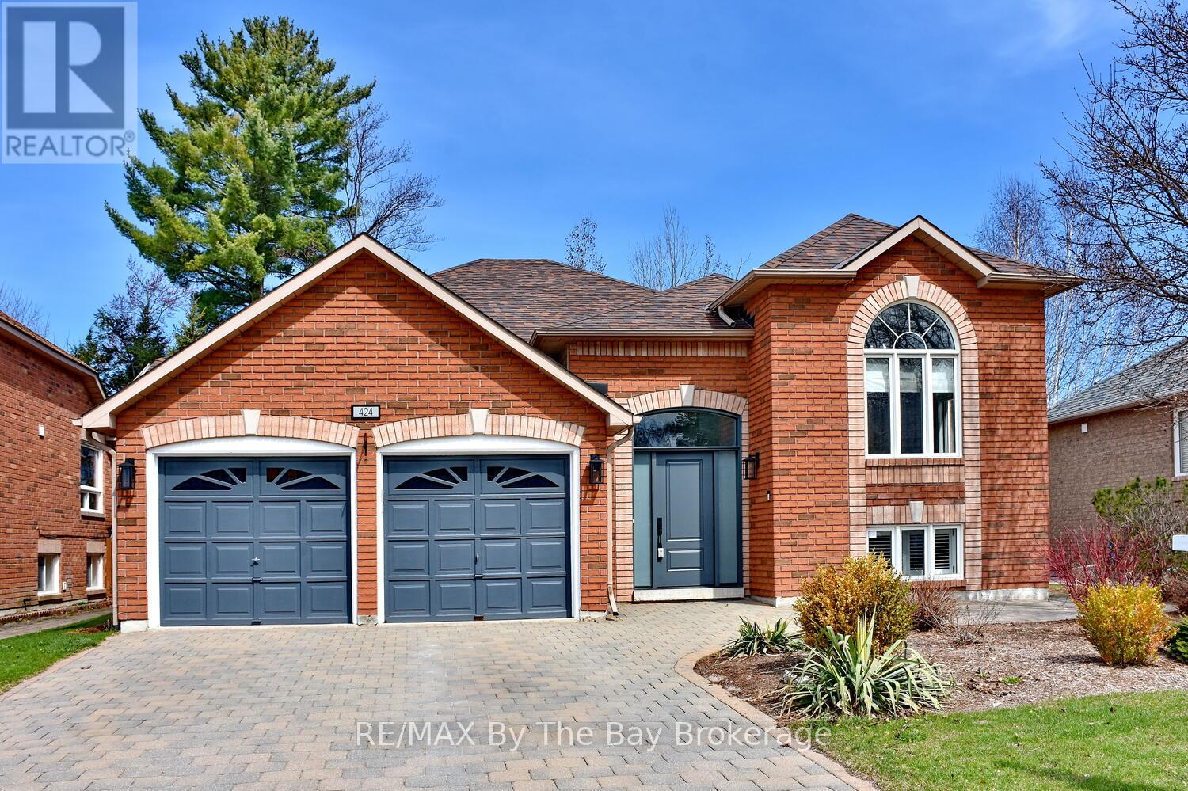
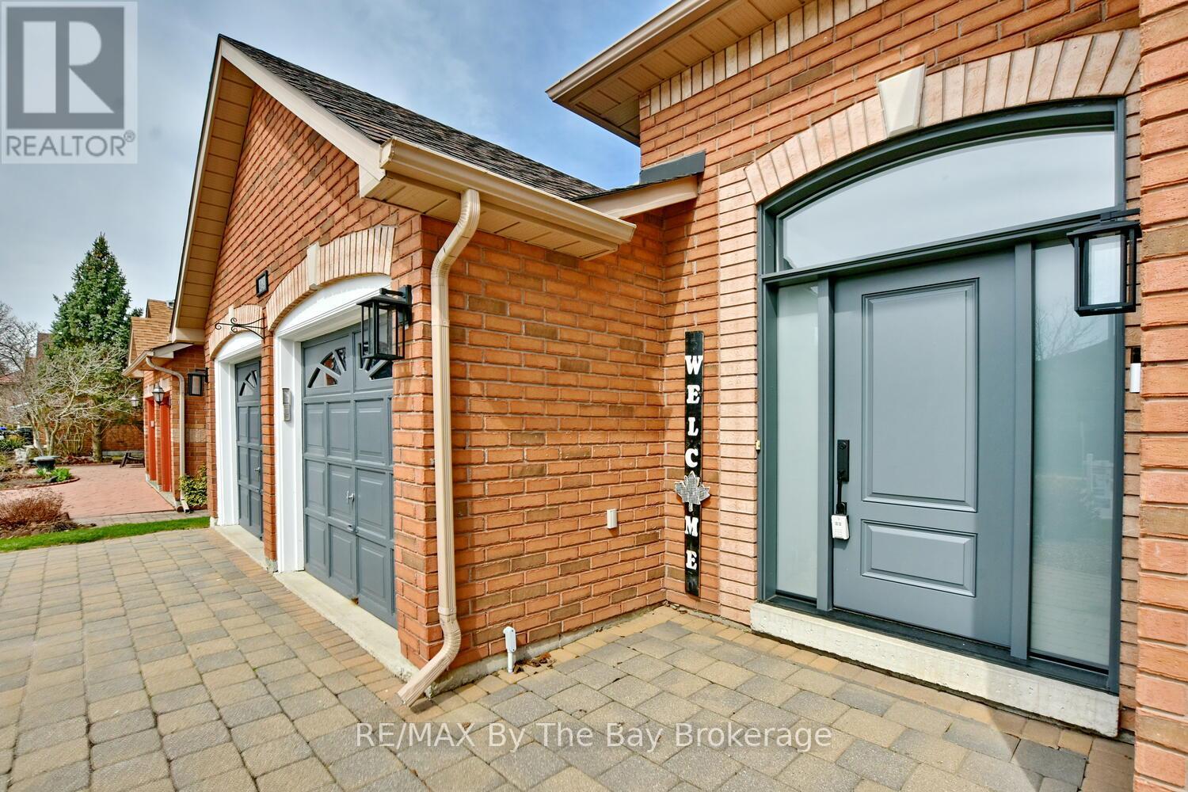
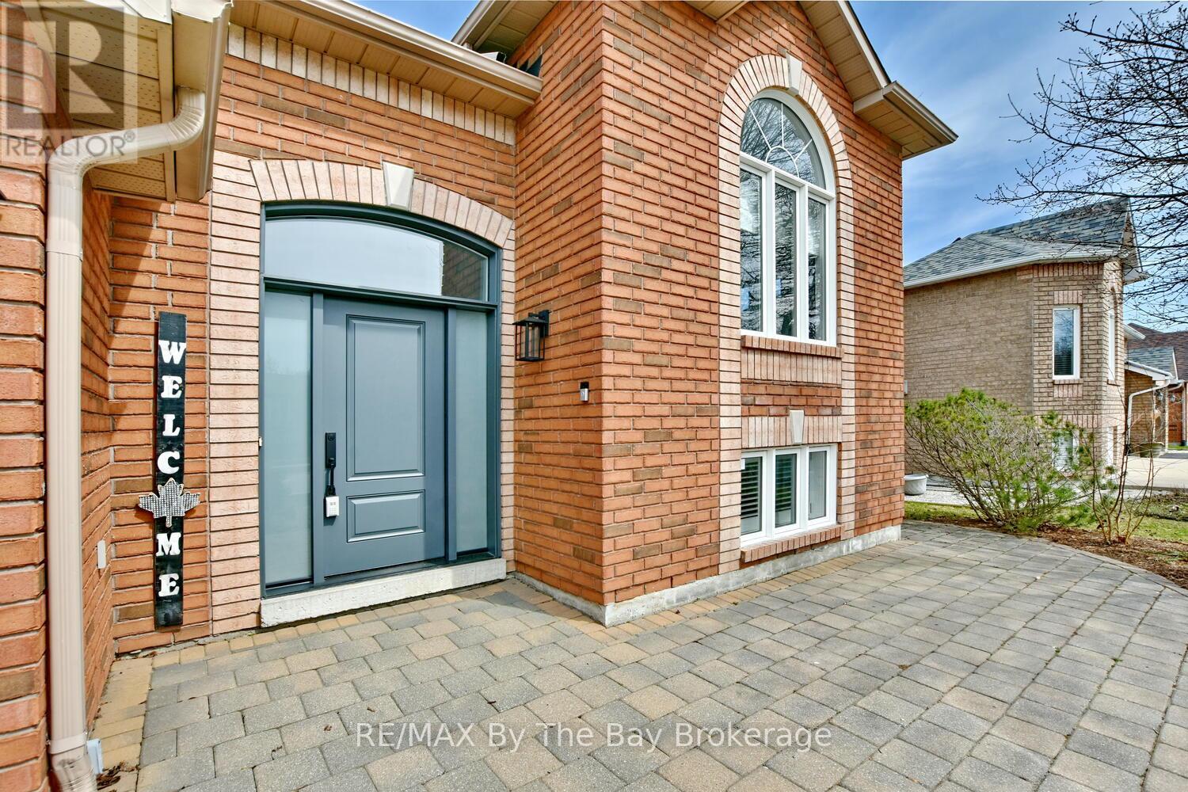
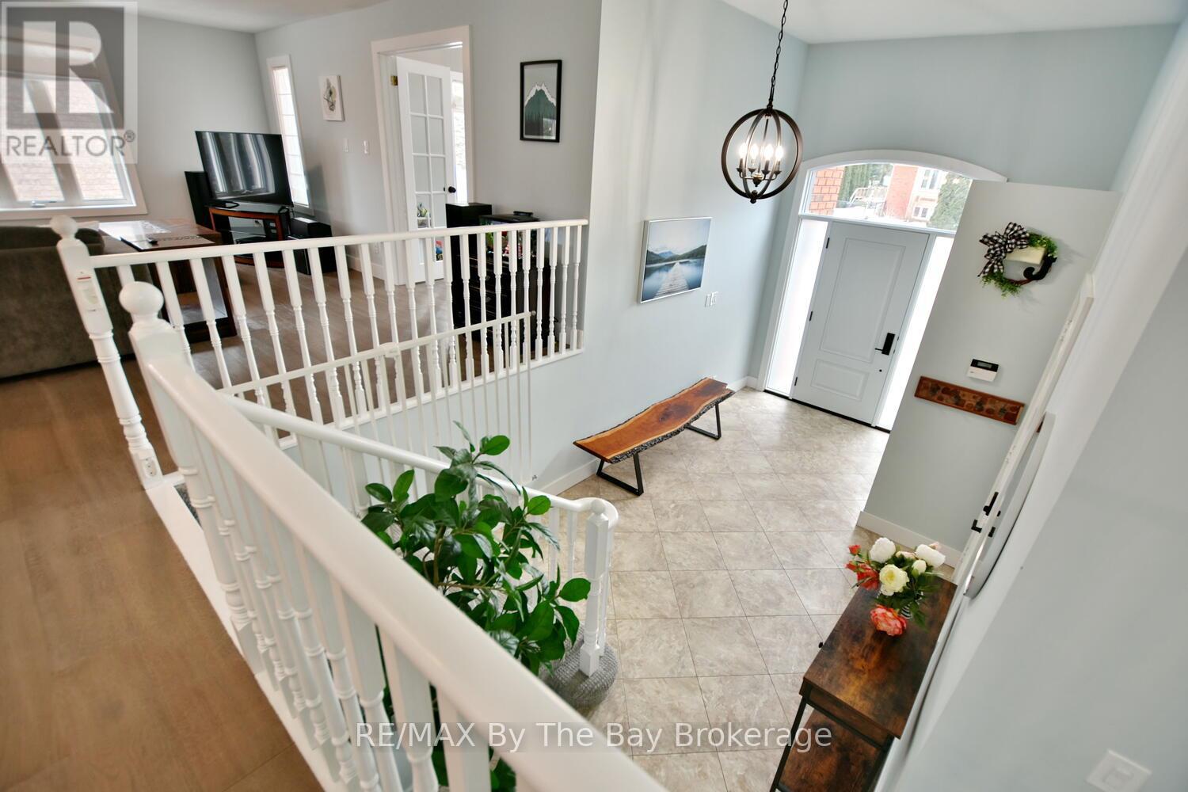
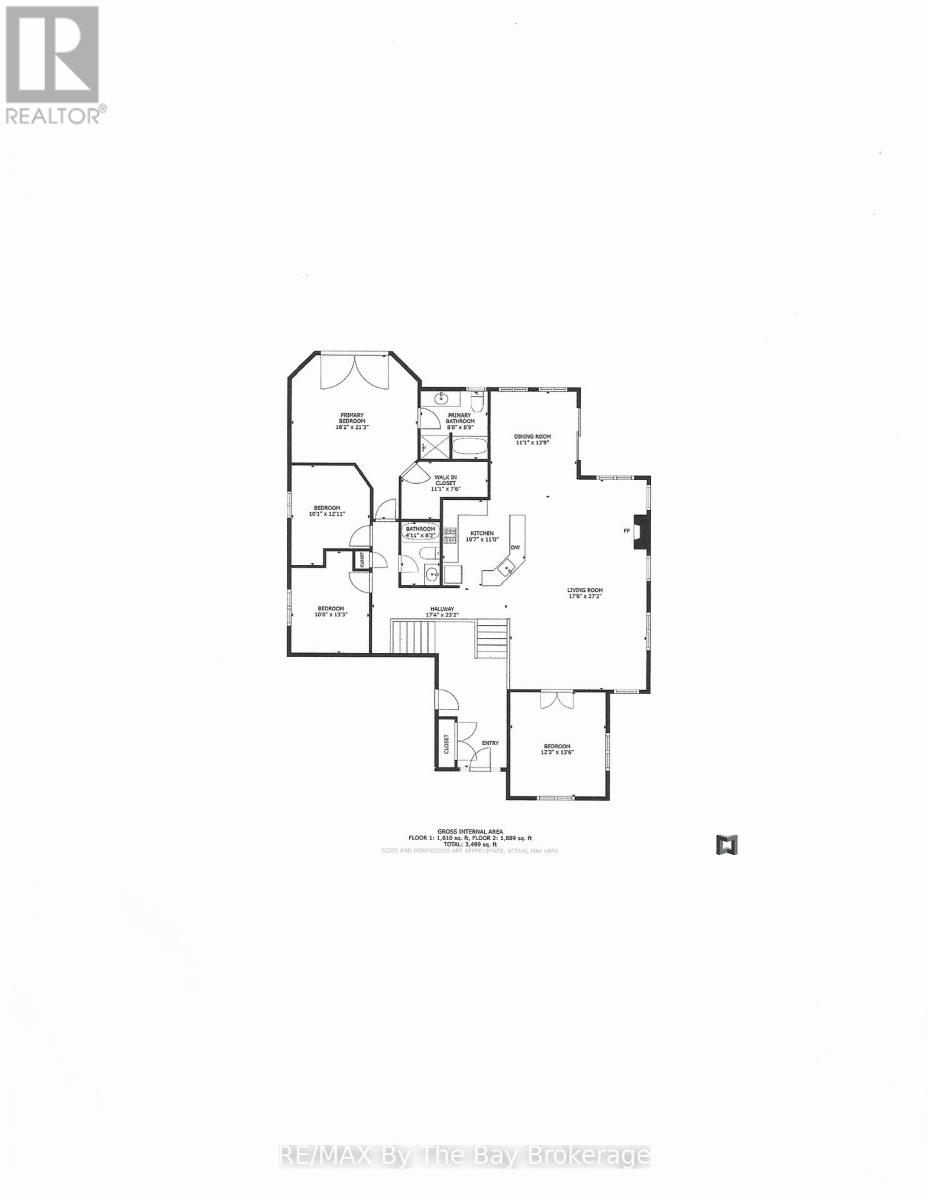
$995,000
424 RAMBLEWOOD DRIVE
Wasaga Beach, Ontario, Ontario, L9Z1P3
MLS® Number: S12021006
Property description
Spacious All-Brick Raised Bungalow Move-In Ready! Discover this stunning raised bungalow offering over 2,000 sq. ft. on the main level, plus a fully finished basement for approximately 4000 sq.ft. of living space - perfect for families or those who love to entertain. Situated on a beautifully landscaped lot with a fenced backyard, this home features two walkouts to a large deck, complete with a gazebo for outdoor relaxation. A double interlocking driveway with a walkway leading to the front entrance sets the stage for impressive curb appeal, complemented by brand-new front doors (2025). Step inside to an open-concept floor plan featuring an upgraded kitchen with new cabinet doors and quartz counters (2025), stainless steel appliances, and a bright sitting area with a cozy gas fireplace. A separate formal dining room doubles as an ideal home office. The spacious primary bedroom boasts a walk-in closet, a full ensuite, and a private walkout to the deck. The fully finished basement extends the living space with two additional bedrooms, a full bath, an office, and a large rec room with a gas fireplace, wet bar, and even a pool table - ready for entertaining! A double-car garage with inside entry opens to a huge foyer, adding to the home's convenience. With modern updates, excellent design, and a prime location, this home truly shows beautifully and is move-in ready!
Building information
Type
*****
Age
*****
Amenities
*****
Appliances
*****
Architectural Style
*****
Basement Development
*****
Basement Type
*****
Construction Style Attachment
*****
Cooling Type
*****
Exterior Finish
*****
Fireplace Present
*****
FireplaceTotal
*****
Foundation Type
*****
Heating Fuel
*****
Heating Type
*****
Stories Total
*****
Utility Water
*****
Land information
Amenities
*****
Fence Type
*****
Landscape Features
*****
Sewer
*****
Size Depth
*****
Size Frontage
*****
Size Irregular
*****
Size Total
*****
Rooms
Main level
Foyer
*****
Primary Bedroom
*****
Bedroom 3
*****
Bedroom 2
*****
Dining room
*****
Living room
*****
Family room
*****
Kitchen
*****
Eating area
*****
Basement
Recreational, Games room
*****
Bedroom 5
*****
Bedroom 4
*****
Office
*****
Recreational, Games room
*****
Main level
Foyer
*****
Primary Bedroom
*****
Bedroom 3
*****
Bedroom 2
*****
Dining room
*****
Living room
*****
Family room
*****
Kitchen
*****
Eating area
*****
Basement
Recreational, Games room
*****
Bedroom 5
*****
Bedroom 4
*****
Office
*****
Recreational, Games room
*****
Main level
Foyer
*****
Primary Bedroom
*****
Bedroom 3
*****
Bedroom 2
*****
Dining room
*****
Living room
*****
Family room
*****
Kitchen
*****
Eating area
*****
Basement
Recreational, Games room
*****
Bedroom 5
*****
Bedroom 4
*****
Office
*****
Recreational, Games room
*****
Main level
Foyer
*****
Primary Bedroom
*****
Bedroom 3
*****
Bedroom 2
*****
Dining room
*****
Living room
*****
Family room
*****
Kitchen
*****
Courtesy of RE/MAX By The Bay Brokerage
Book a Showing for this property
Please note that filling out this form you'll be registered and your phone number without the +1 part will be used as a password.
