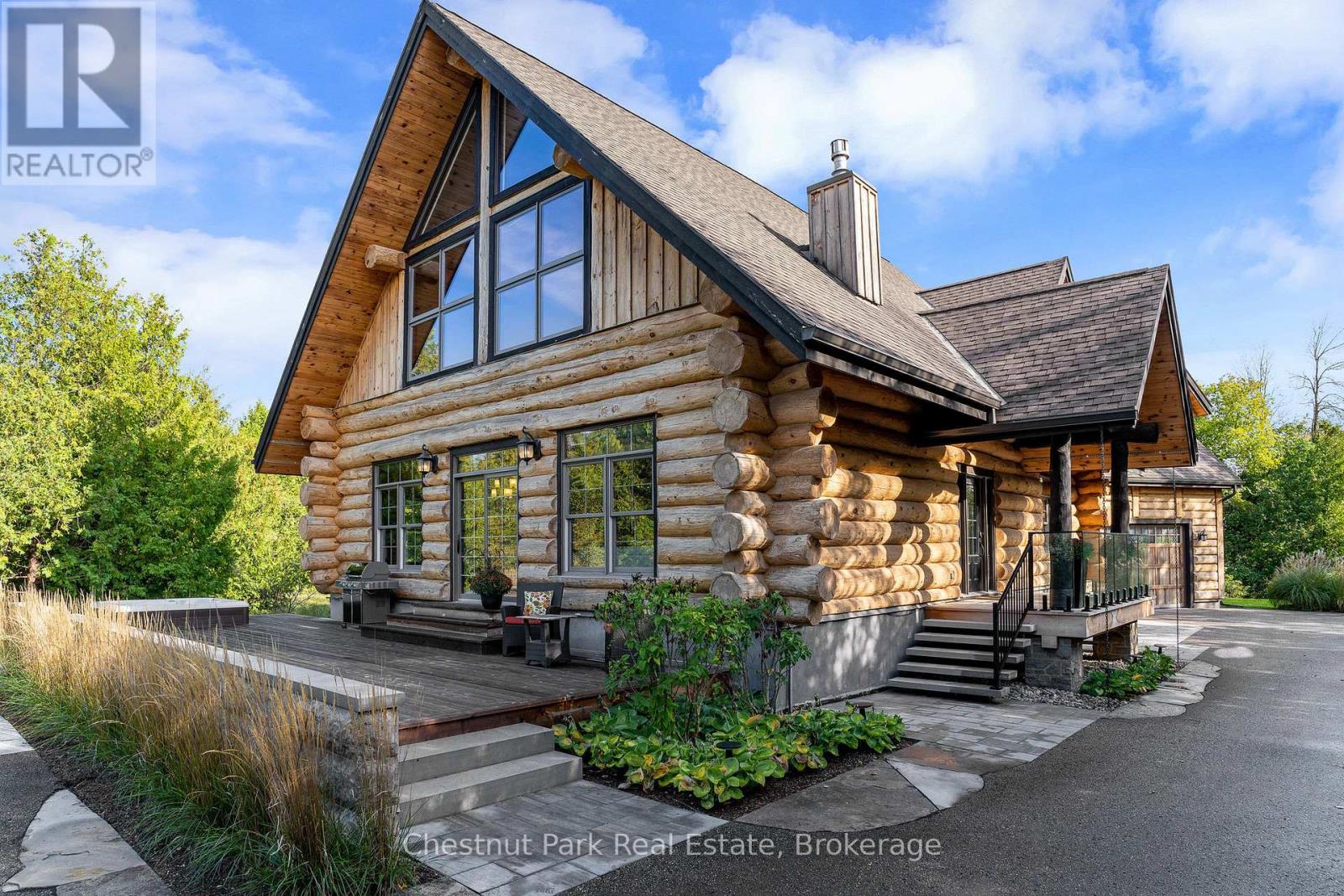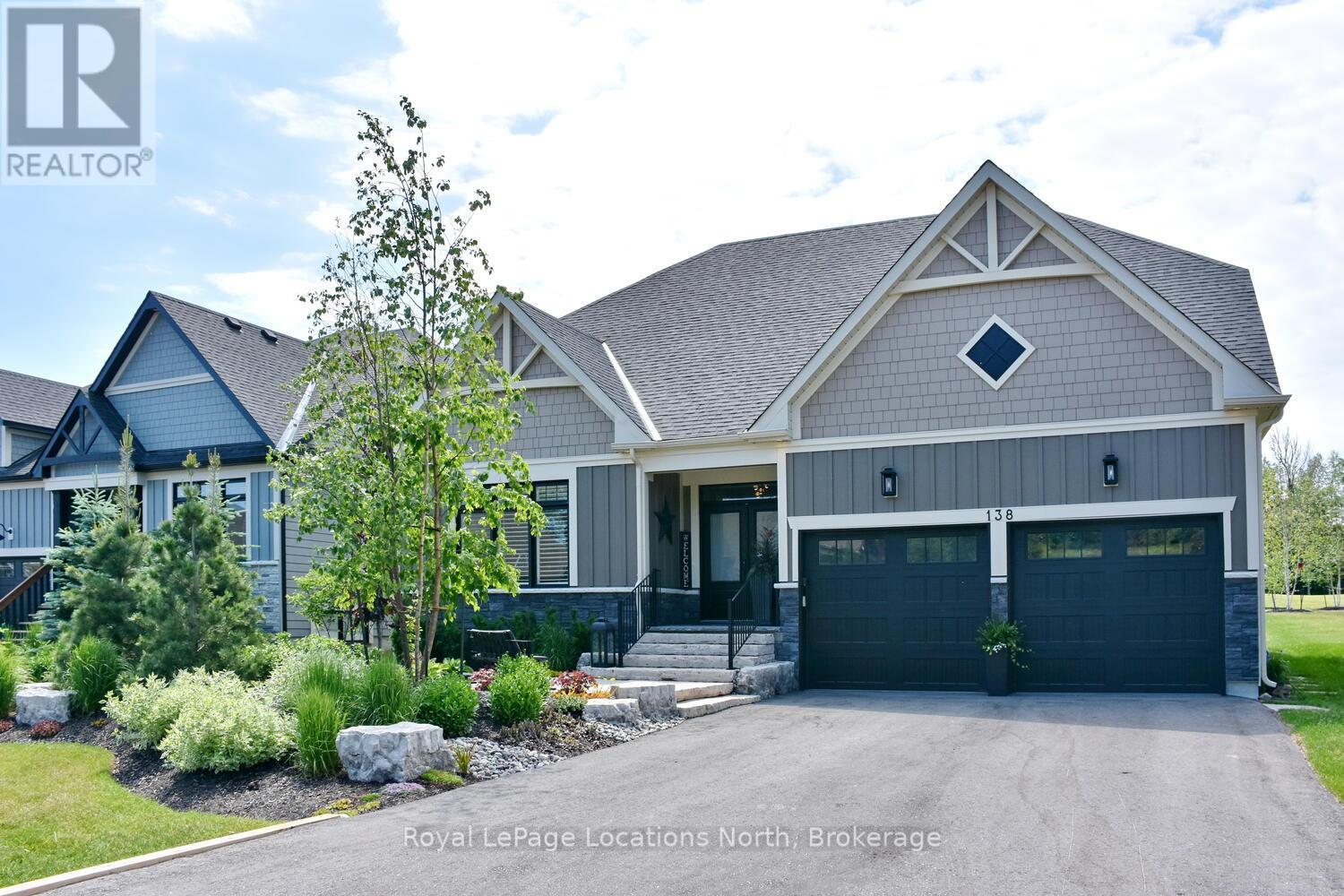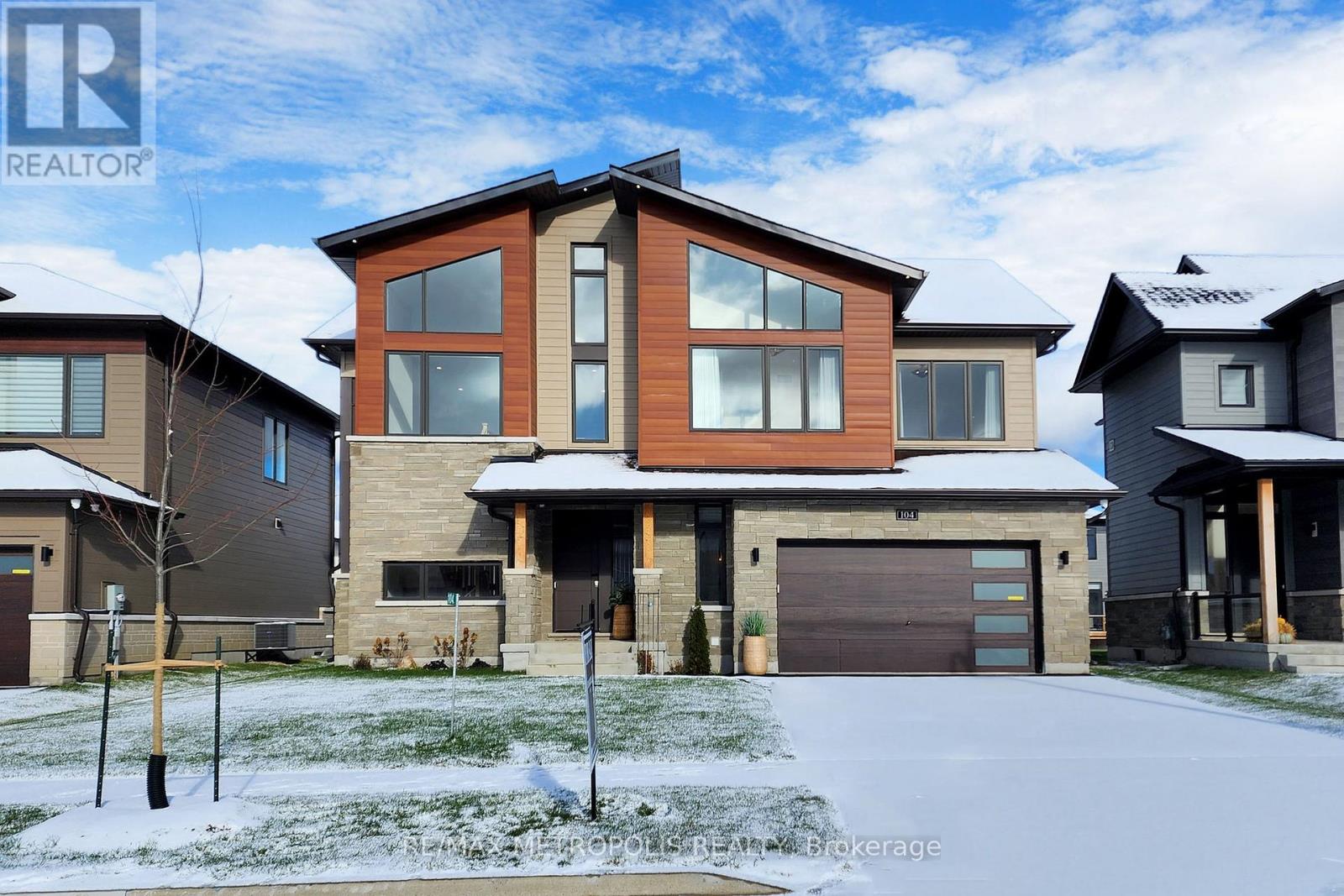Free account required
Unlock the full potential of your property search with a free account! Here's what you'll gain immediate access to:
- Exclusive Access to Every Listing
- Personalized Search Experience
- Favorite Properties at Your Fingertips
- Stay Ahead with Email Alerts
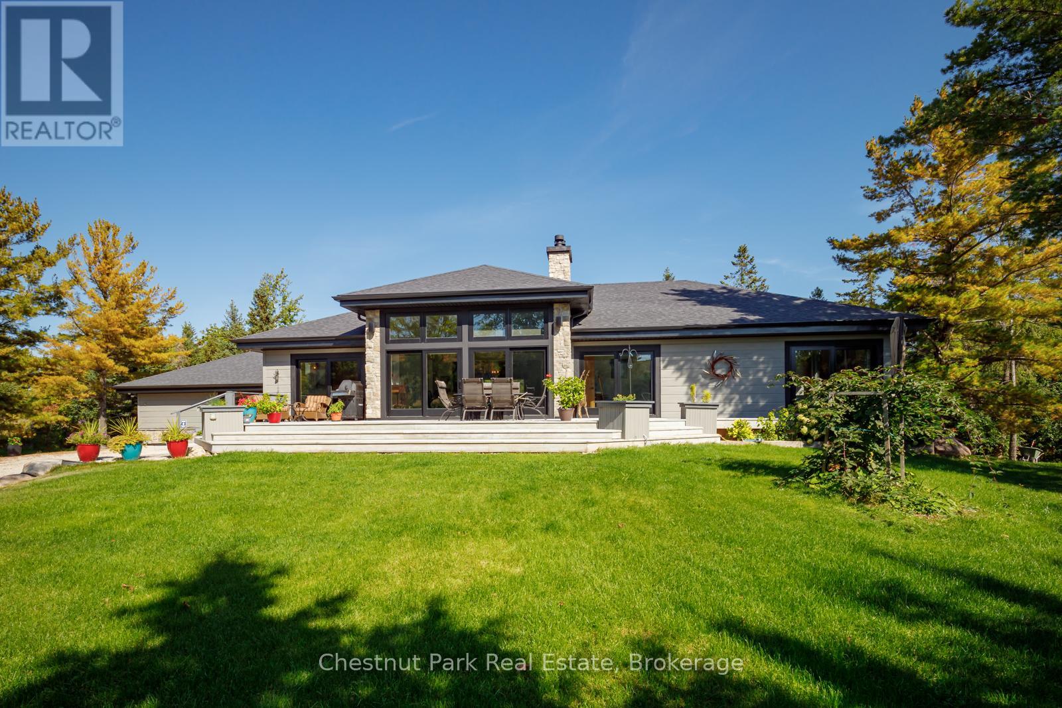
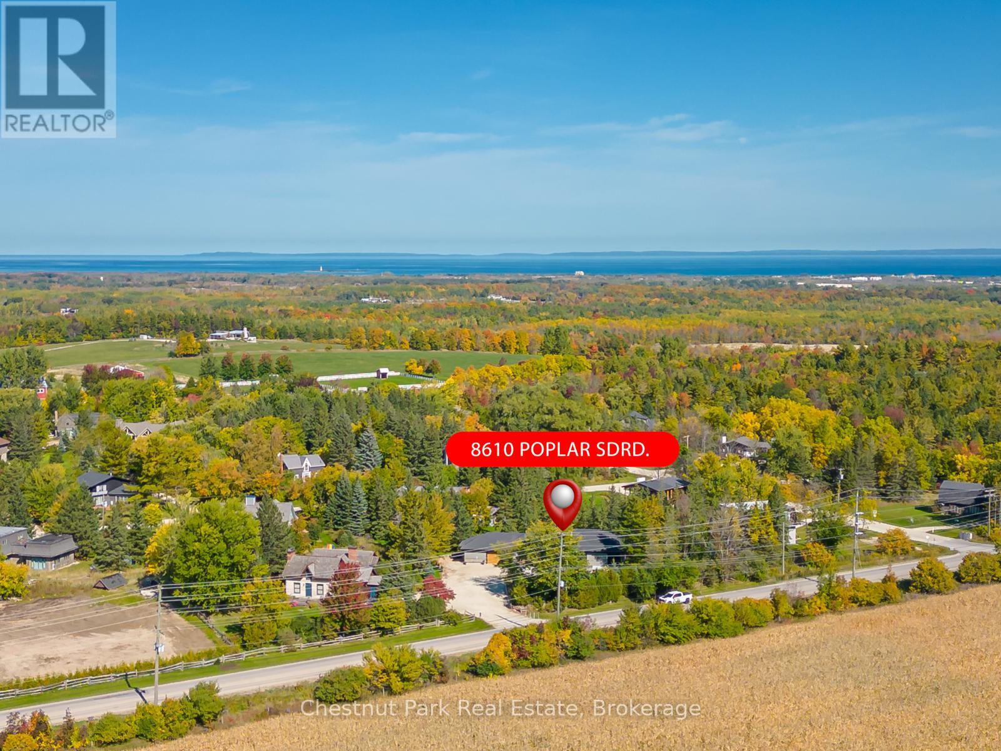
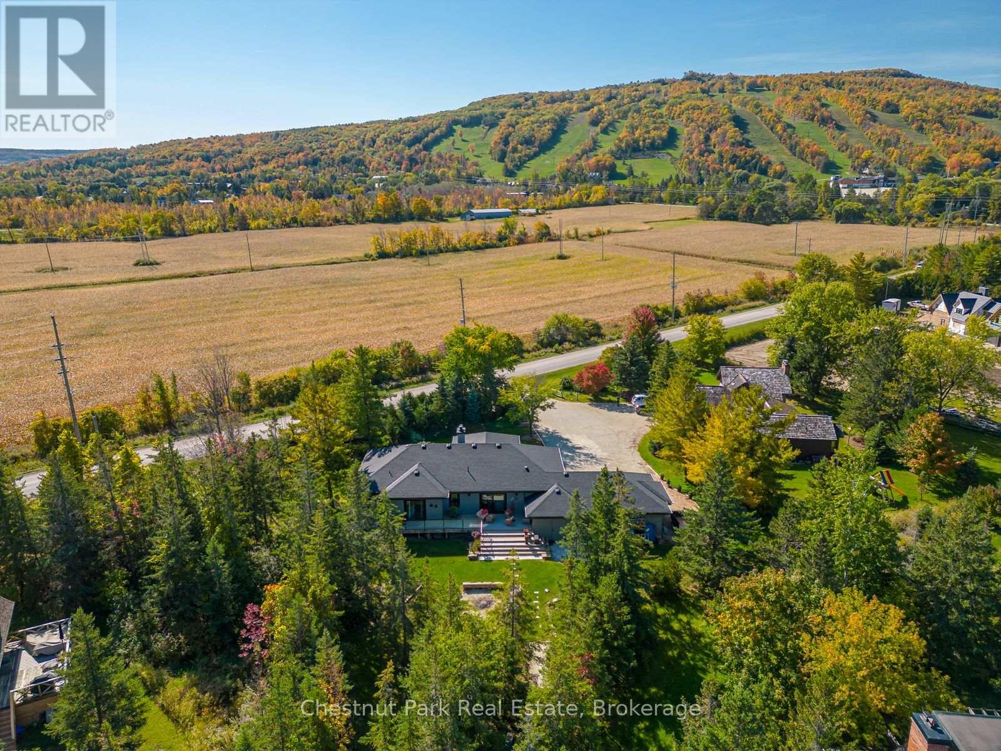
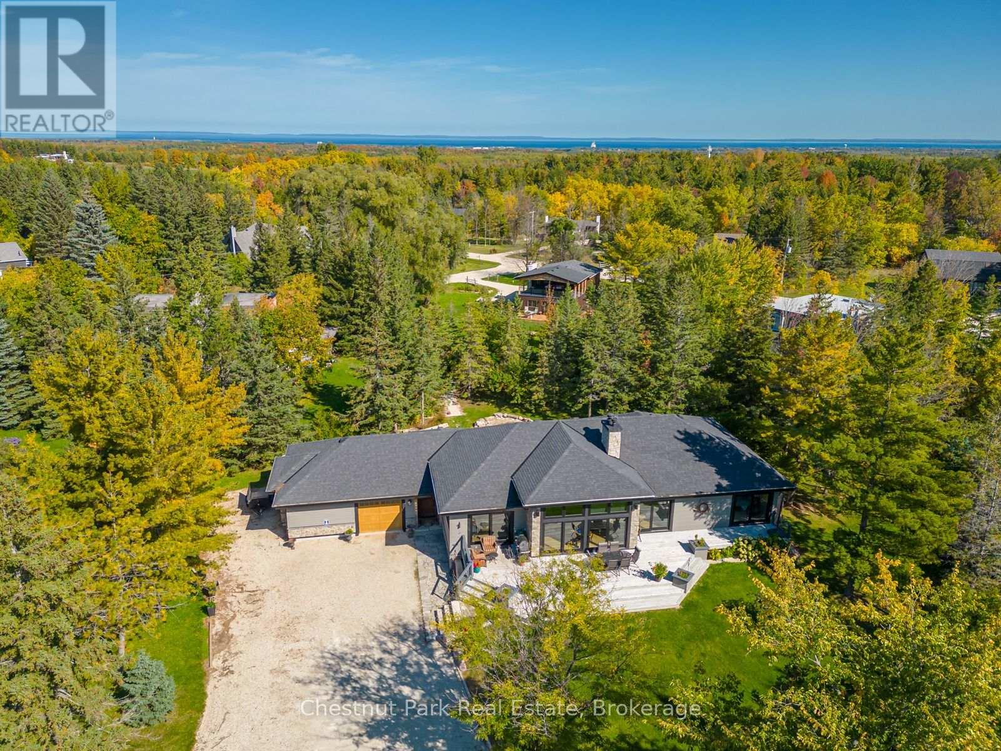
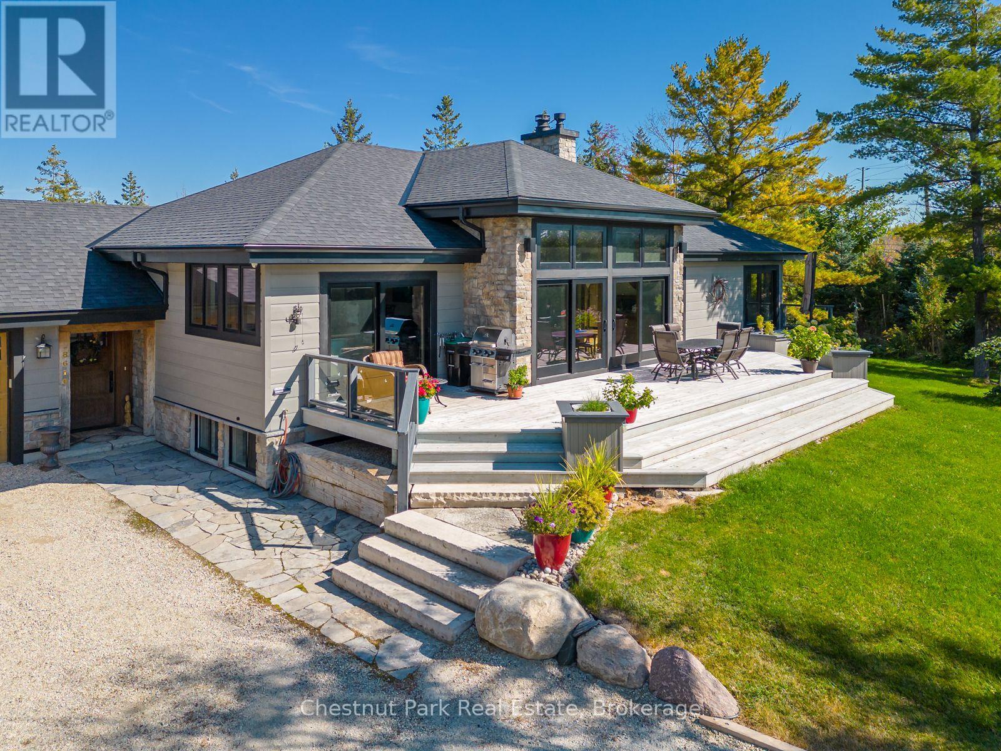
$2,099,000
8610 POPLAR SIDE ROAD
Clearview, Ontario, Ontario, L9Y3Y9
MLS® Number: S12008858
Property description
LOCATION, LOCATION, LOCATION; skiing is more than a glamorous, cardio sport, it's a Lifestyle. Tis the season to enjoy that lifestyle in this Cozy, styling 4000 sq. ft. cabin, nestled amongst a mini forest. Walk to Osler Bluff Ski Club, featuring, one of the highest ski hills in Ontario. This luxurious cabin can be enjoyed year-round which offers both privacy and a convivial social setting on the grounds of this Exclusive Club, while maintaining close proximity to numerous amenities. This 4-bedroom, 3 bath unique residence offers radiant in floor heating through-out, wide plank hard wood on the main level and Ten-foot ceilings. Beamed ceiling in the main living area-coiffured in the kitchen and dining room. Floor to ceiling wood burning fireplace. Main floor primary suite with two walk-in closets, sliding doors to a deck and a 5-piece ensuite the soaker tub that is strategically placed with lovely views to a private yard. This well-appointed kitchen is ideal for a large gathering or a private chef catering. The lower level features an Epoxy-anti-microbial flooring, a gas fireplace in the recreational room with a great set up for a movie theatre. Osler Bluff Ski Club facilities include a beautiful Post & Beam Clubhouse, great patios for those sunny days. The Upper Chalet is a quaint and rustic log structure, with a large fireplace and three wood stoves, The Playroom for children ages 15 months to four years morning and afternoon sessions are offered while families are on the Osler Property. When the snow melts we have Tennis Courts, a Pool, Summer camps, fitness classes. Enjoy the life you live!
Building information
Type
*****
Amenities
*****
Appliances
*****
Architectural Style
*****
Basement Development
*****
Basement Type
*****
Construction Style Attachment
*****
Cooling Type
*****
Exterior Finish
*****
Fireplace Present
*****
FireplaceTotal
*****
Fire Protection
*****
Flooring Type
*****
Foundation Type
*****
Heating Type
*****
Stories Total
*****
Utility Water
*****
Land information
Amenities
*****
Sewer
*****
Size Total
*****
Rooms
Main level
Laundry room
*****
Bedroom 2
*****
Office
*****
Primary Bedroom
*****
Kitchen
*****
Living room
*****
Dining room
*****
Foyer
*****
Lower level
Bedroom 3
*****
Recreational, Games room
*****
Other
*****
Bathroom
*****
Utility room
*****
Bedroom 4
*****
Main level
Laundry room
*****
Bedroom 2
*****
Office
*****
Primary Bedroom
*****
Kitchen
*****
Living room
*****
Dining room
*****
Foyer
*****
Lower level
Bedroom 3
*****
Recreational, Games room
*****
Other
*****
Bathroom
*****
Utility room
*****
Bedroom 4
*****
Courtesy of Chestnut Park Real Estate
Book a Showing for this property
Please note that filling out this form you'll be registered and your phone number without the +1 part will be used as a password.
