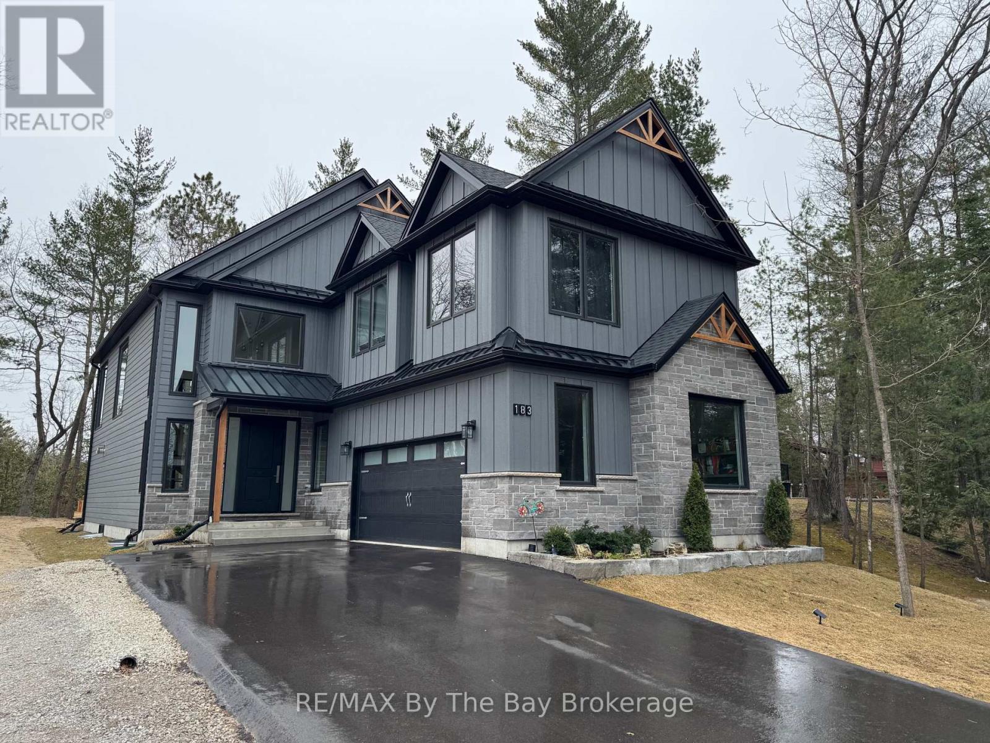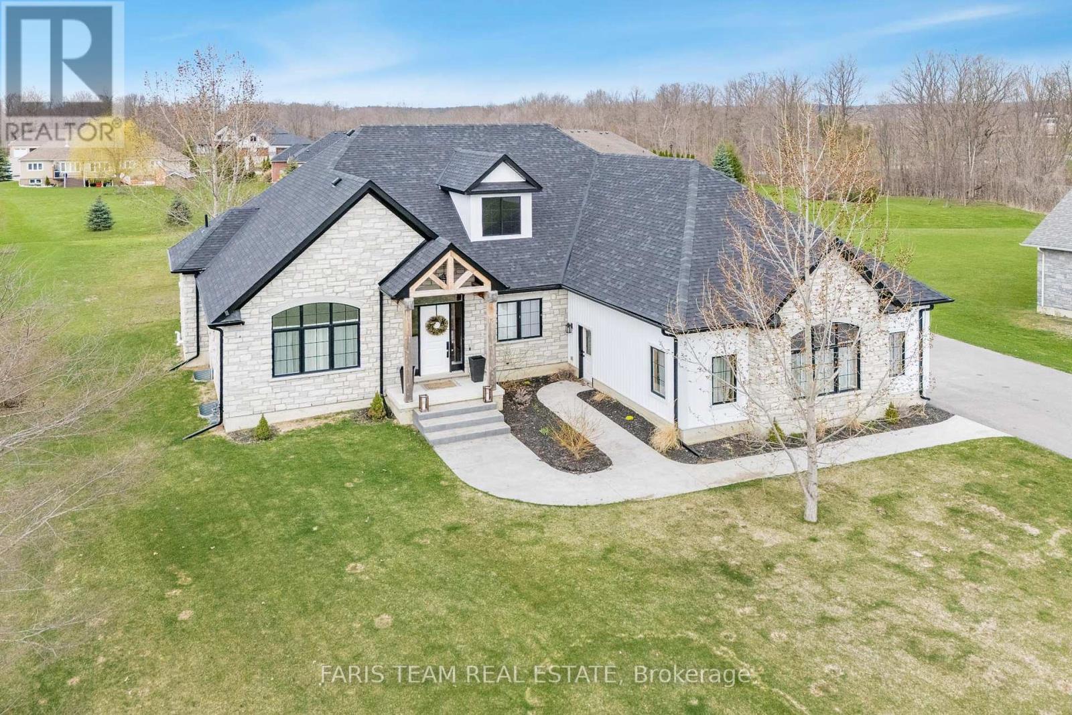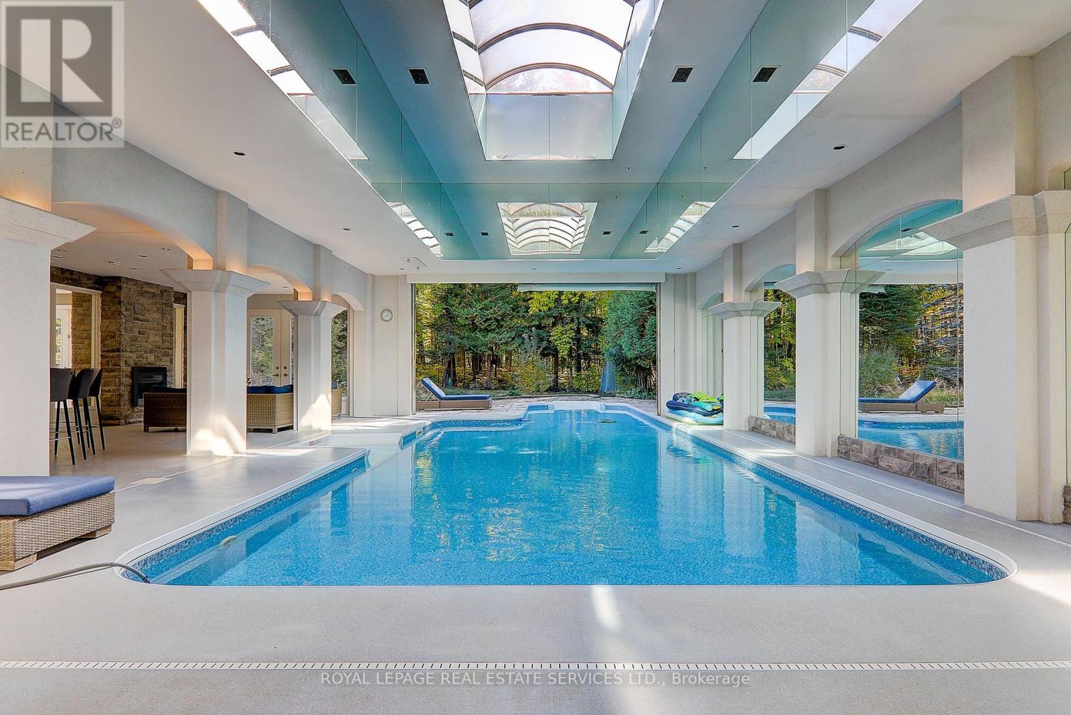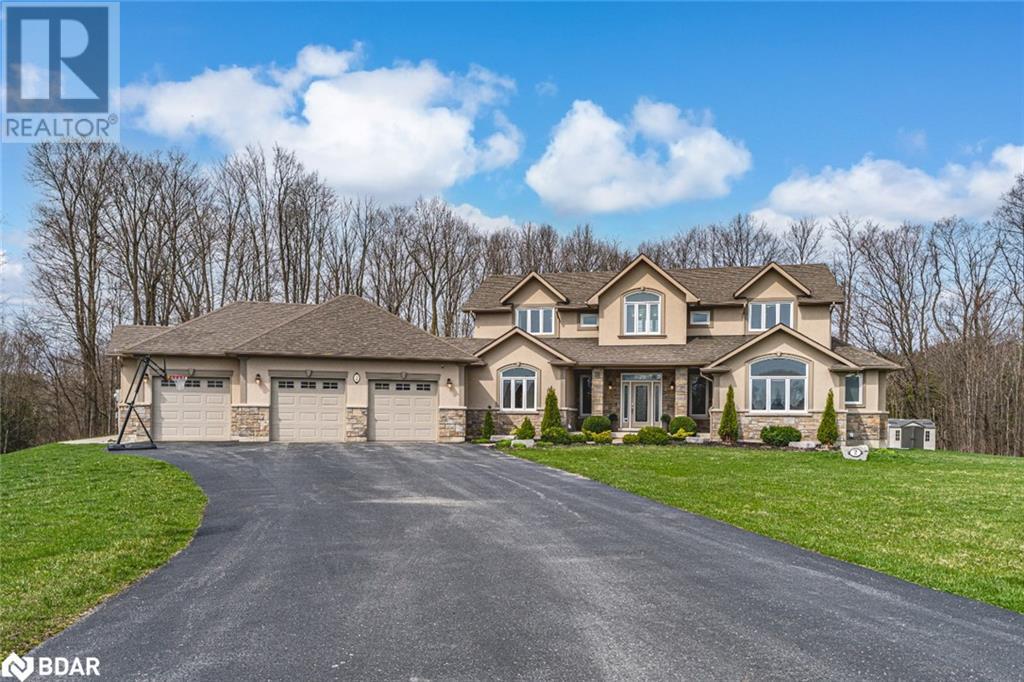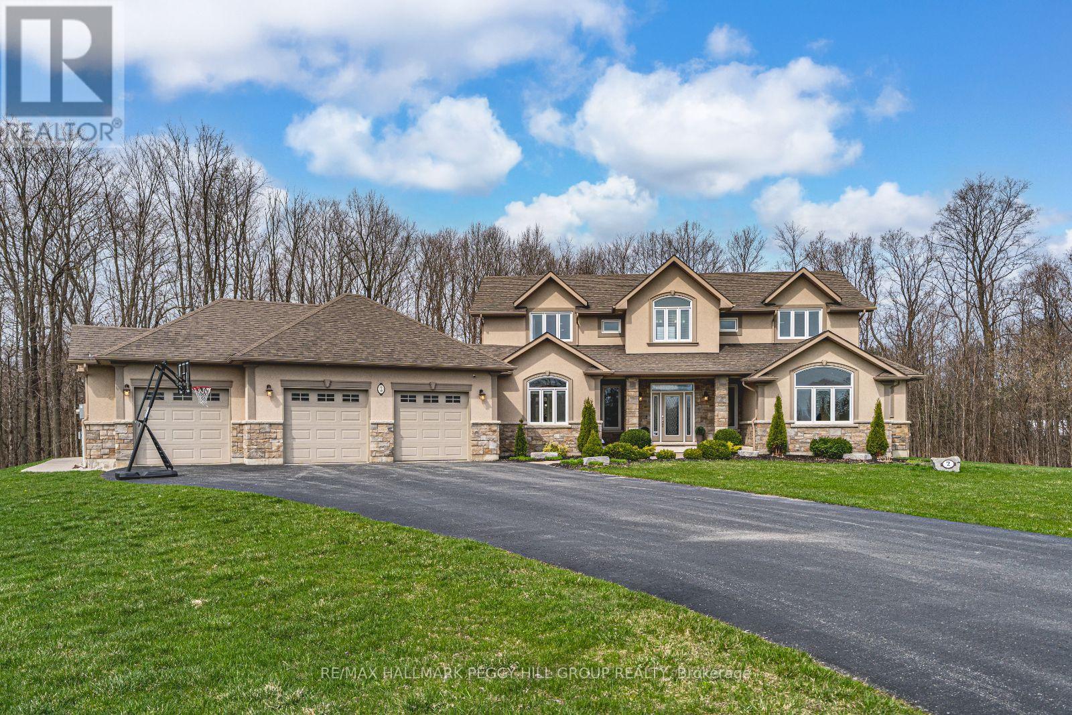Free account required
Unlock the full potential of your property search with a free account! Here's what you'll gain immediate access to:
- Exclusive Access to Every Listing
- Personalized Search Experience
- Favorite Properties at Your Fingertips
- Stay Ahead with Email Alerts
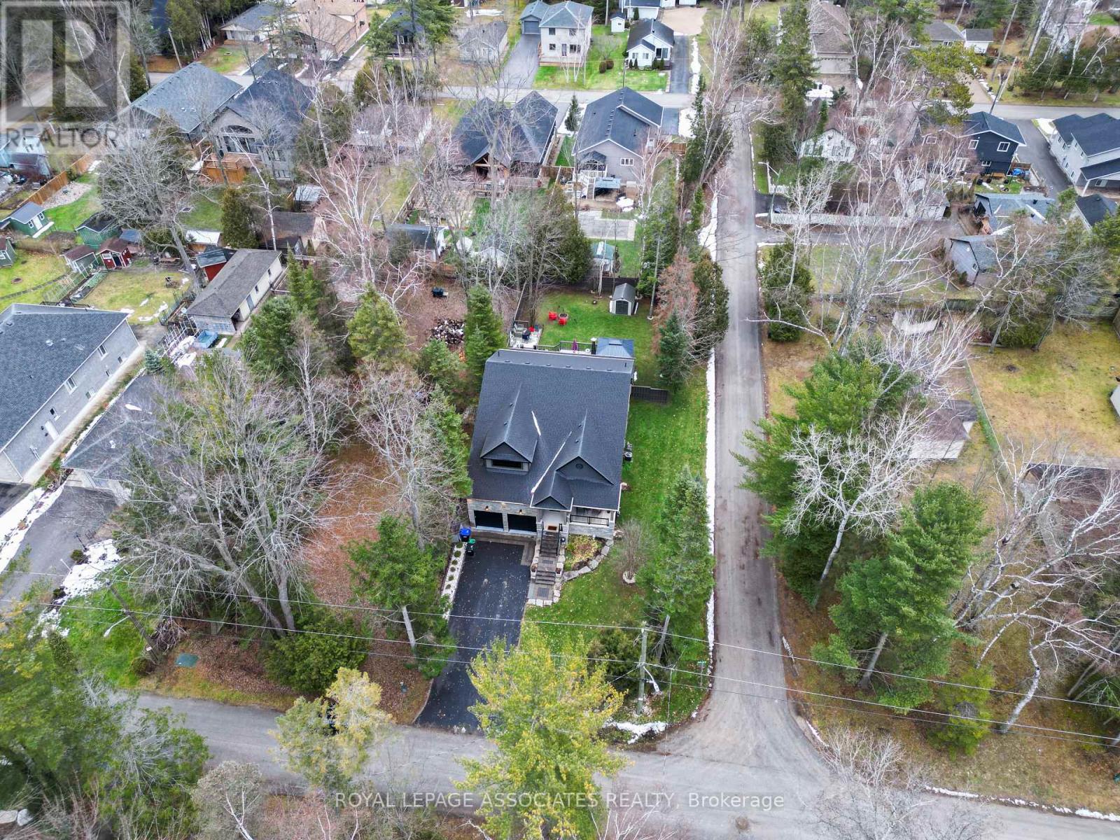
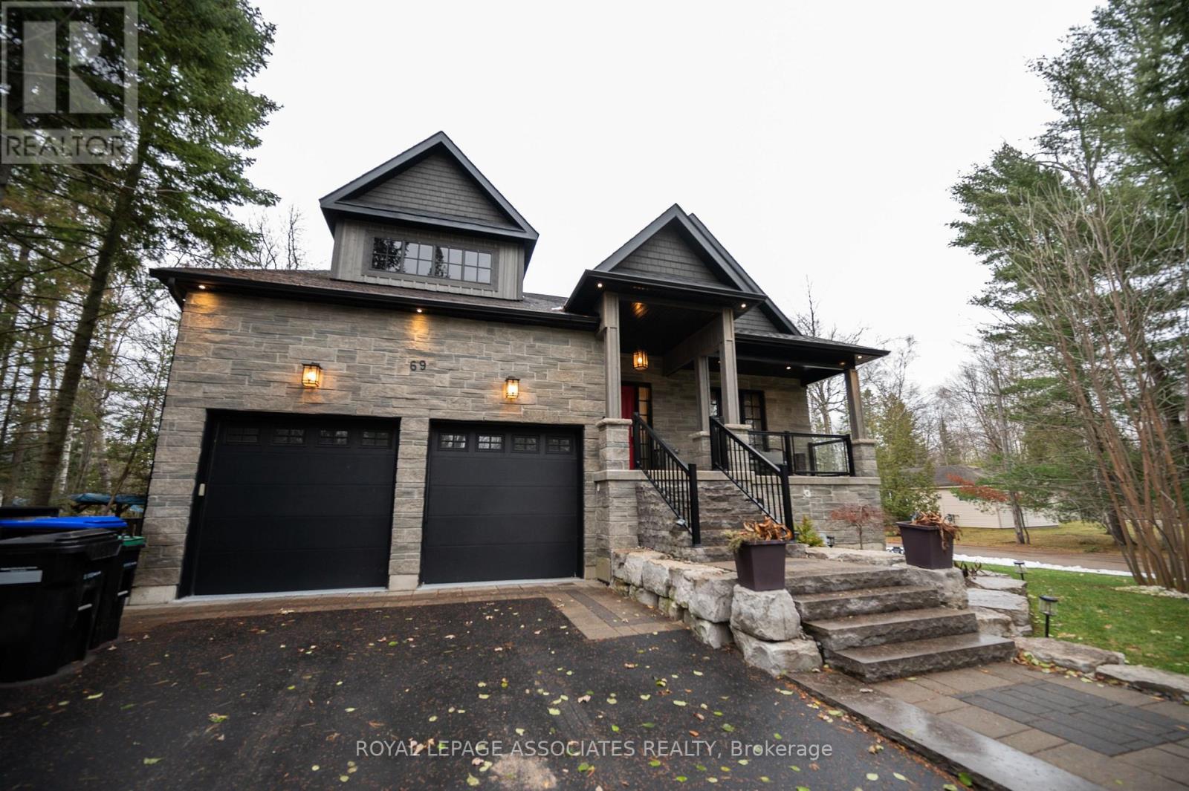
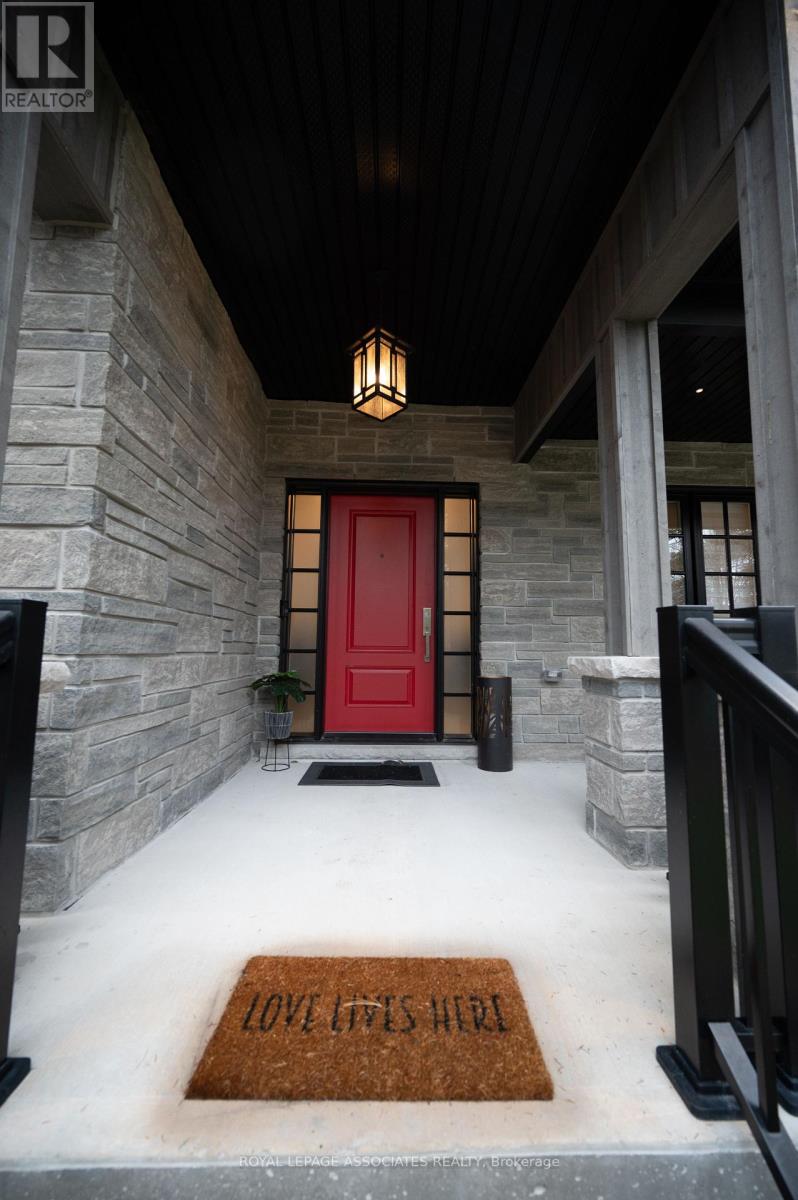

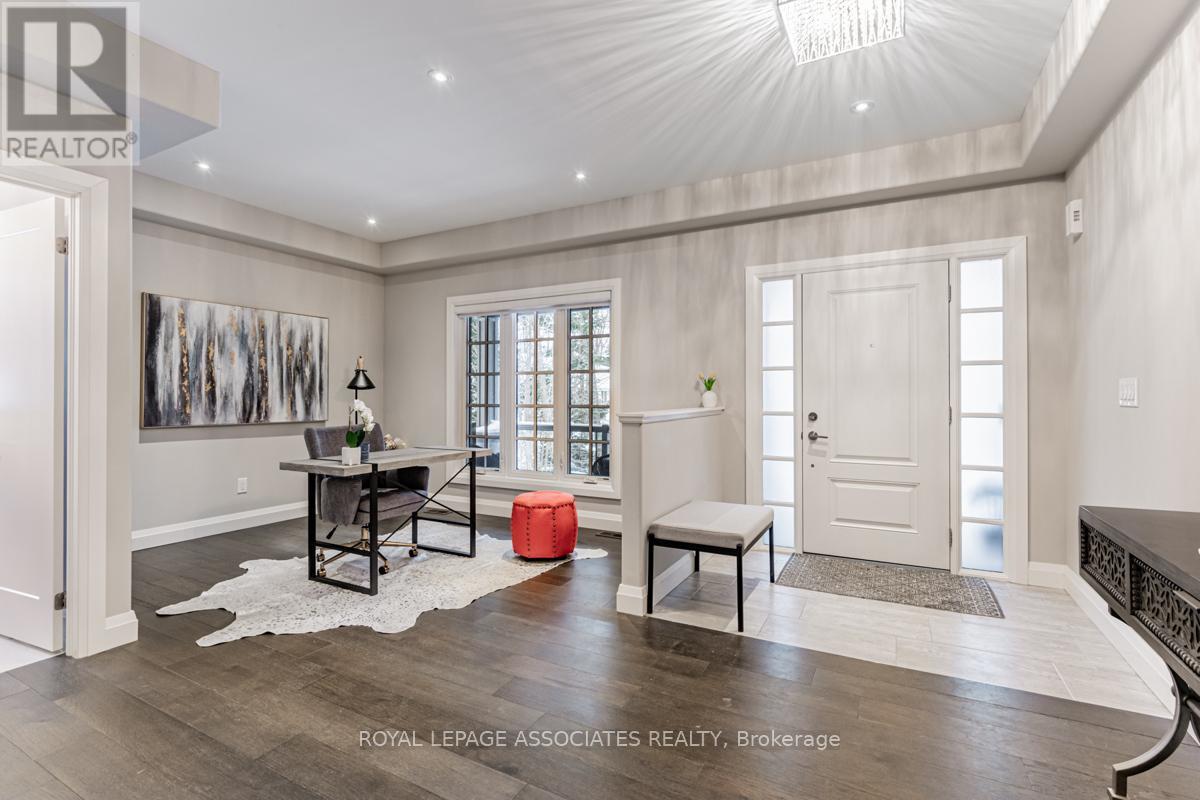
$1,850,000
69 34TH STREET N
Wasaga Beach, Ontario, Ontario, L9Z2C2
MLS® Number: S12007104
Property description
This stunning bungaloft blends coastal elegance with laid-back living, just steps from a peaceful beach. With 5 bedrooms and 4 bathrooms, it's perfect for entertaining and relaxation. The open-concept main floor features 2-story ceilings, a 2-sided gas fireplace, and a spacious master suite with a walk-in closet and spa-inspired ensuite. Outside, enjoy a custom deck with a sunken hot tub, tanning area, and a covered patio with a second gas fireplace. Upstairs, a loft offers two bedrooms and a full bath. The finished basement with private entrance includes a rec room, games room, two more bedrooms, kitchenette, and heated floors. Complete with a double garage and easy basement access, this home offers luxury, comfort, and coastal charm. Don't Miss Out!
Building information
Type
*****
Age
*****
Amenities
*****
Appliances
*****
Basement Development
*****
Basement Features
*****
Basement Type
*****
Construction Style Attachment
*****
Cooling Type
*****
Exterior Finish
*****
Fireplace Present
*****
FireplaceTotal
*****
Fire Protection
*****
Flooring Type
*****
Foundation Type
*****
Half Bath Total
*****
Heating Fuel
*****
Heating Type
*****
Stories Total
*****
Utility Water
*****
Land information
Amenities
*****
Sewer
*****
Size Irregular
*****
Size Total
*****
Rooms
Main level
Primary Bedroom
*****
Dining room
*****
Laundry room
*****
Family room
*****
Kitchen
*****
Den
*****
Basement
Bedroom
*****
Bedroom
*****
Games room
*****
Second level
Bedroom
*****
Bedroom
*****
Loft
*****
Main level
Primary Bedroom
*****
Dining room
*****
Laundry room
*****
Family room
*****
Kitchen
*****
Den
*****
Basement
Bedroom
*****
Bedroom
*****
Games room
*****
Second level
Bedroom
*****
Bedroom
*****
Loft
*****
Main level
Primary Bedroom
*****
Dining room
*****
Laundry room
*****
Family room
*****
Kitchen
*****
Den
*****
Basement
Bedroom
*****
Bedroom
*****
Games room
*****
Second level
Bedroom
*****
Bedroom
*****
Loft
*****
Main level
Primary Bedroom
*****
Dining room
*****
Laundry room
*****
Family room
*****
Kitchen
*****
Den
*****
Basement
Bedroom
*****
Bedroom
*****
Games room
*****
Second level
Bedroom
*****
Bedroom
*****
Loft
*****
Main level
Primary Bedroom
*****
Dining room
*****
Courtesy of ROYAL LEPAGE ASSOCIATES REALTY
Book a Showing for this property
Please note that filling out this form you'll be registered and your phone number without the +1 part will be used as a password.
