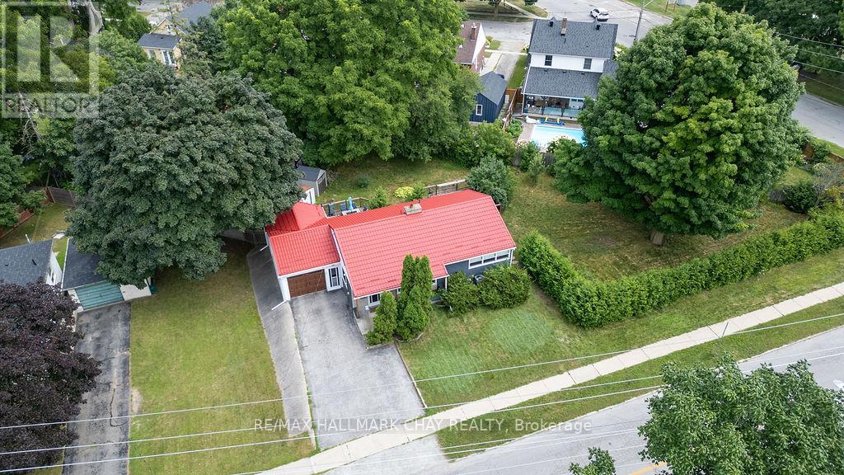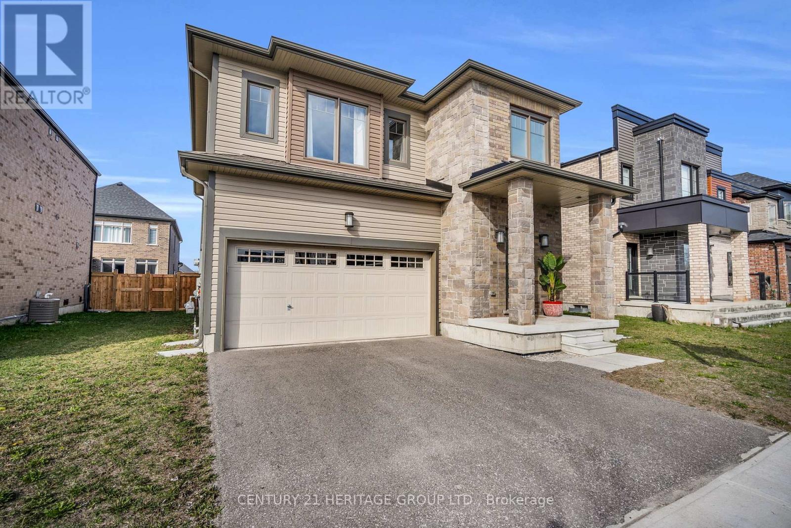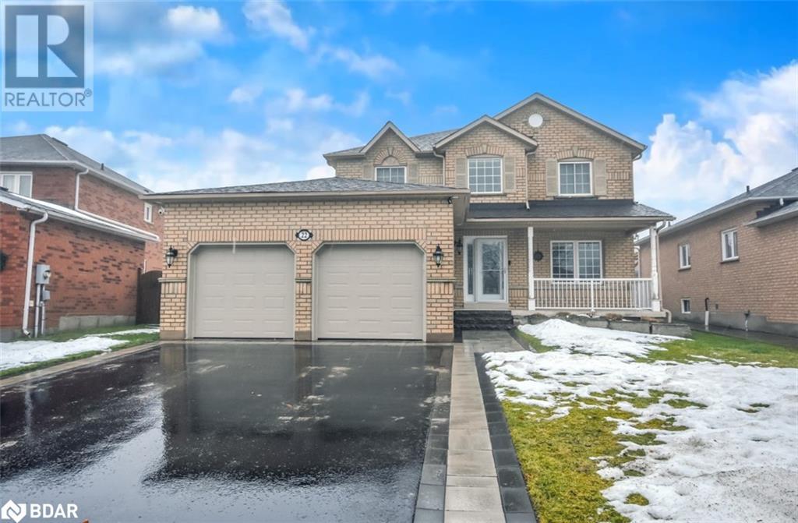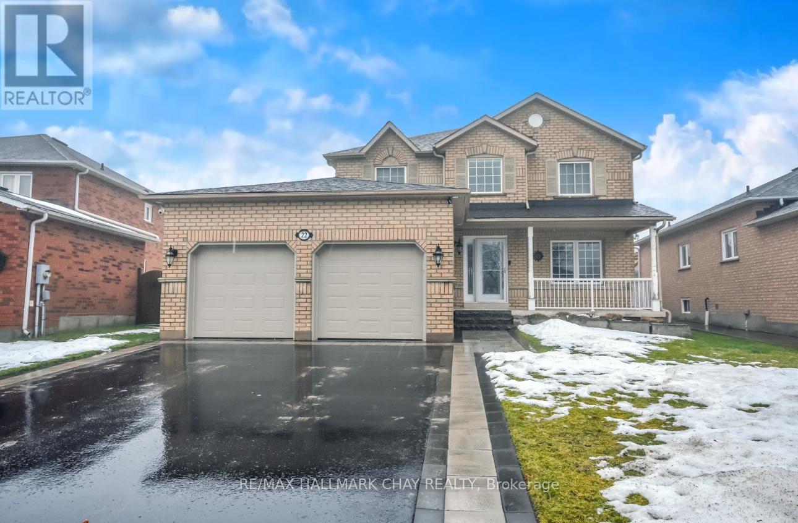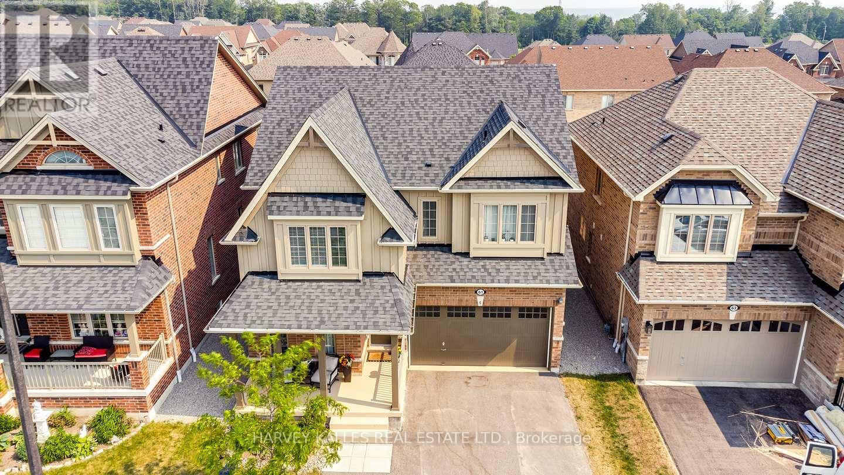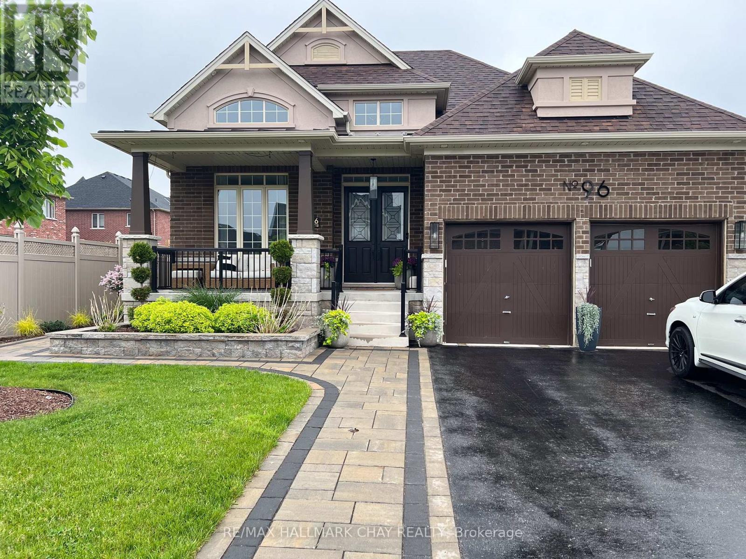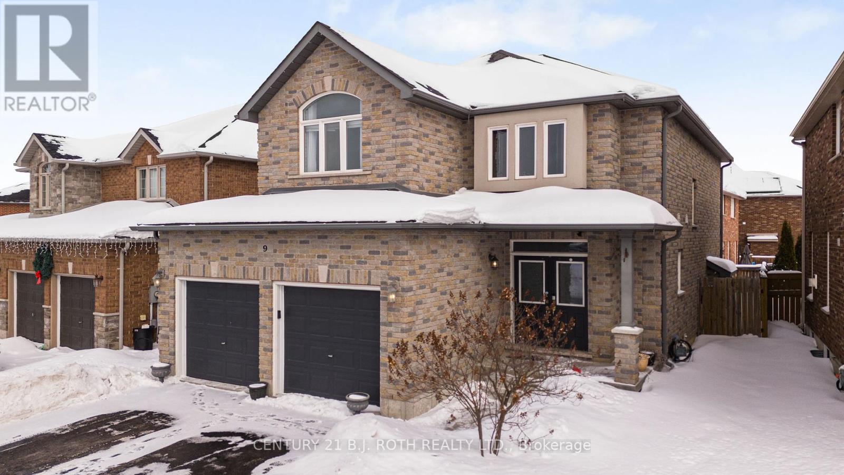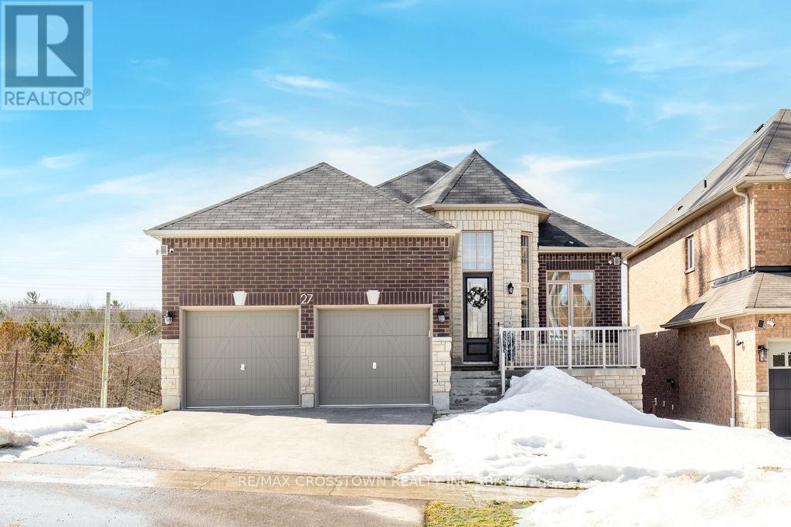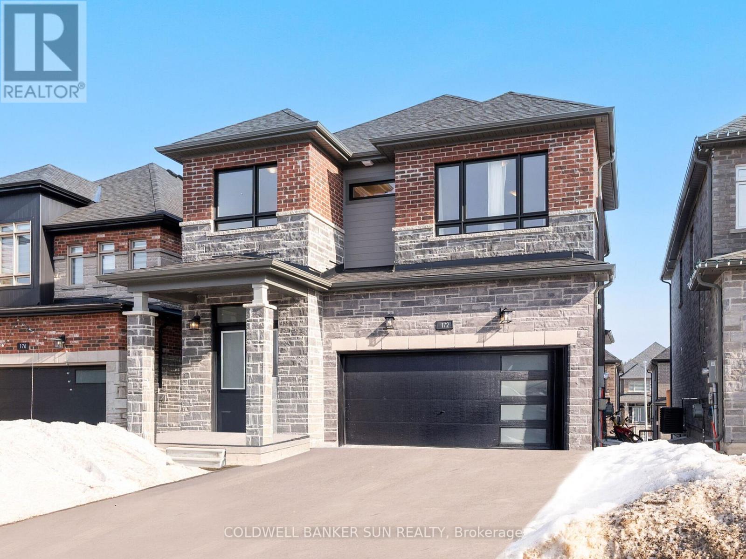Free account required
Unlock the full potential of your property search with a free account! Here's what you'll gain immediate access to:
- Exclusive Access to Every Listing
- Personalized Search Experience
- Favorite Properties at Your Fingertips
- Stay Ahead with Email Alerts

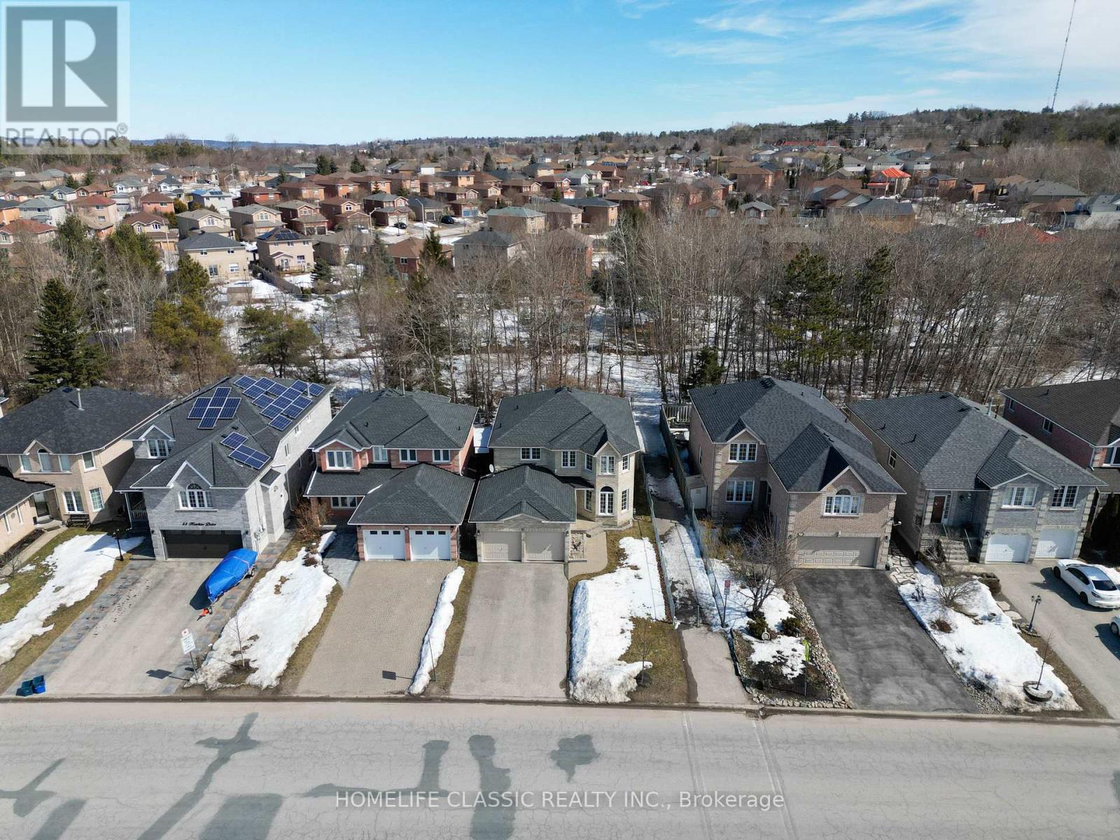
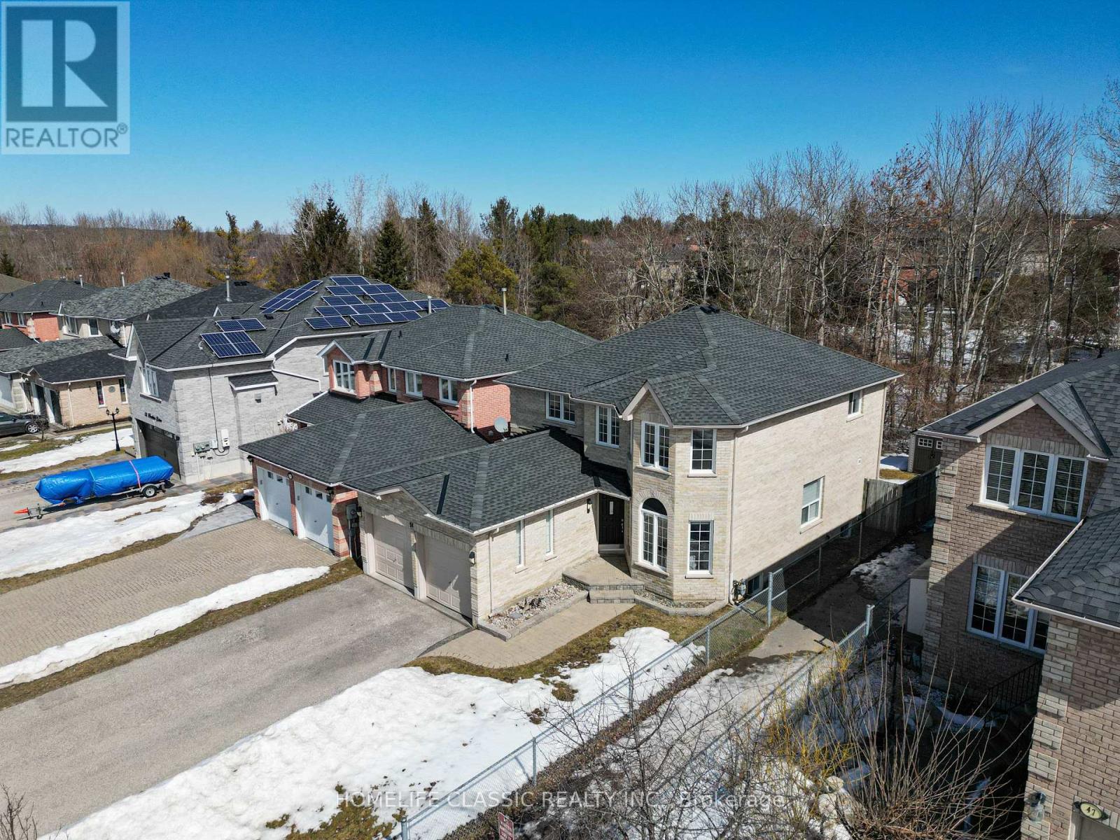
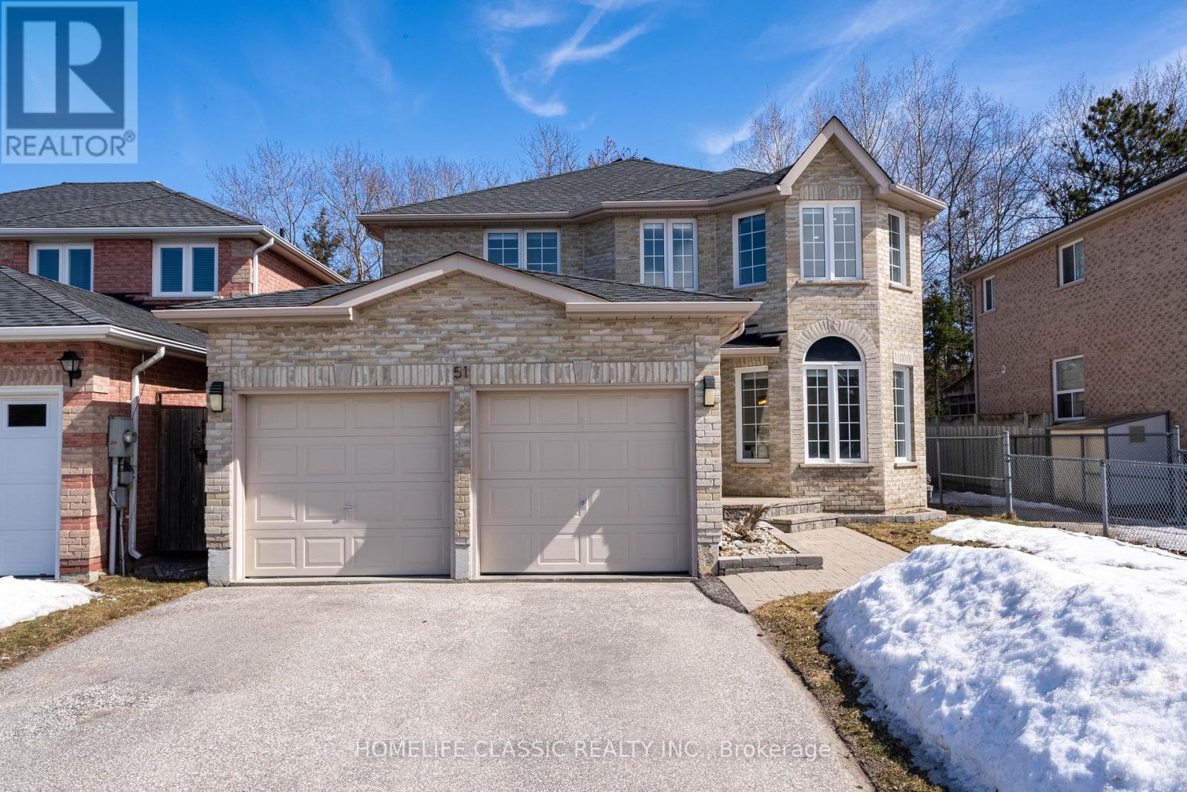
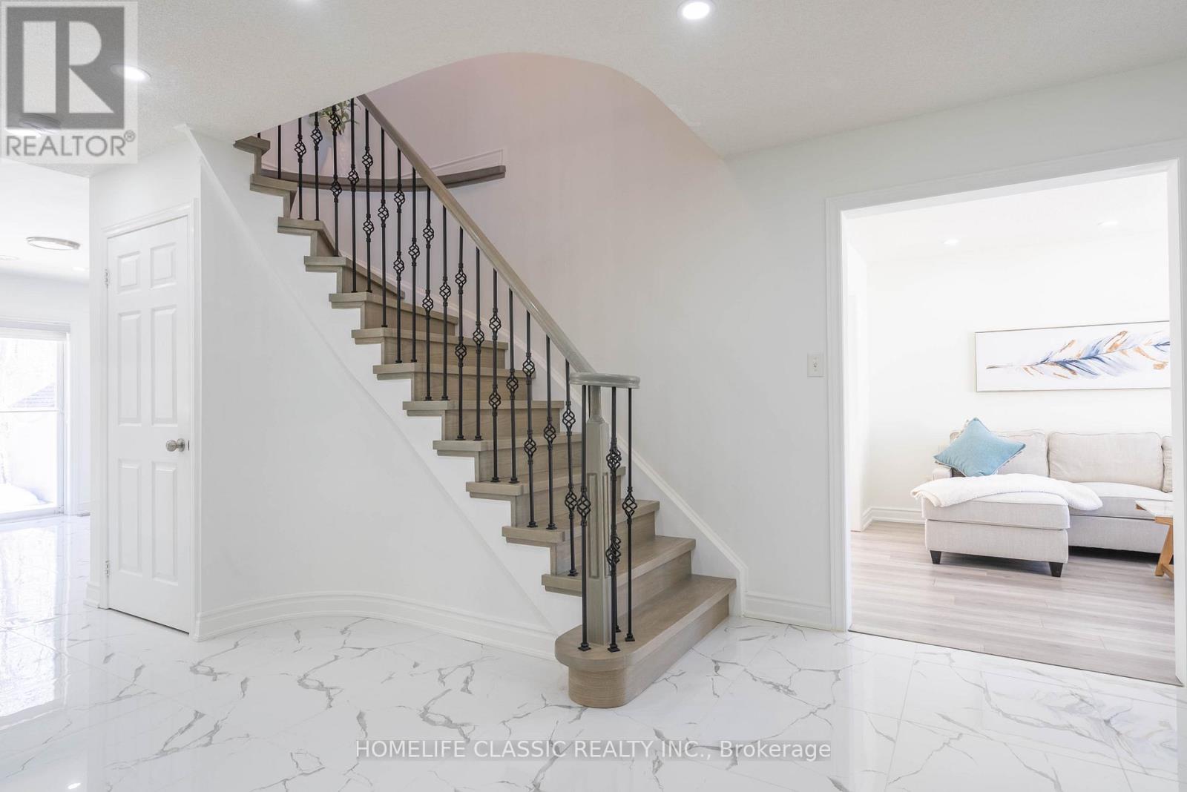
$1,100,000
51 HAWKINS DRIVE
Barrie, Ontario, Ontario, L4N0A7
MLS® Number: S12000993
Property description
6 Reasons Why You'll Love This Home *1. Rare Ravine Lot with Stunning Views One of the few homes in Barrie backing onto environmentally protected land with scenic trails and a river right behind your backyard. Enjoy the peaceful sounds of nature all year round! *2. Unbeatable Curb Appeal From the moment you arrive, you'll be impressed by the beautifully maintained exterior, double-car garage with inside entry, and inviting front entryway that welcomes you home. *3. Bright & Functional Living Spaces Large principal rooms, a sunken family room, a formal sitting room, and a spacious eat-in kitchen that flows seamlessly into the dining area perfect for family gatherings. *4. Turn-Key & Move-In Ready Featuring a brand-new roof, gas fireplace, gas stove, A/C, pot lights, modern fixtures, and a yard shed. Simply unpack and start enjoying your new home! *5. Prime Location for Families St. Catherine of Siena Catholic Elementary School is right across the street, and a massive park sits both in front of and behind your home. Plus, you're just minutes from Hwy 400 and all amenities. *6. A Rare Find in Ardagh Bluffs This isn't just another house its a one-of-a-kind home in an unbeatable location. Homes like this don't come up often, so don't miss your chance!
Building information
Type
*****
Age
*****
Amenities
*****
Appliances
*****
Basement Development
*****
Basement Type
*****
Construction Style Attachment
*****
Cooling Type
*****
Exterior Finish
*****
Fireplace Present
*****
FireplaceTotal
*****
Flooring Type
*****
Foundation Type
*****
Half Bath Total
*****
Heating Fuel
*****
Heating Type
*****
Size Interior
*****
Stories Total
*****
Utility Water
*****
Land information
Amenities
*****
Fence Type
*****
Sewer
*****
Size Depth
*****
Size Frontage
*****
Size Irregular
*****
Size Total
*****
Rooms
Main level
Family room
*****
Dining room
*****
Living room
*****
Kitchen
*****
Second level
Bedroom 3
*****
Bedroom 2
*****
Primary Bedroom
*****
Courtesy of HOMELIFE CLASSIC REALTY INC.
Book a Showing for this property
Please note that filling out this form you'll be registered and your phone number without the +1 part will be used as a password.
