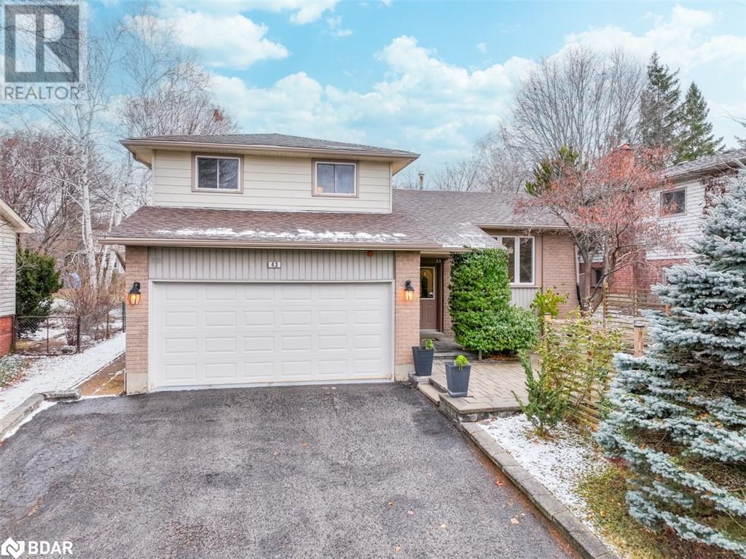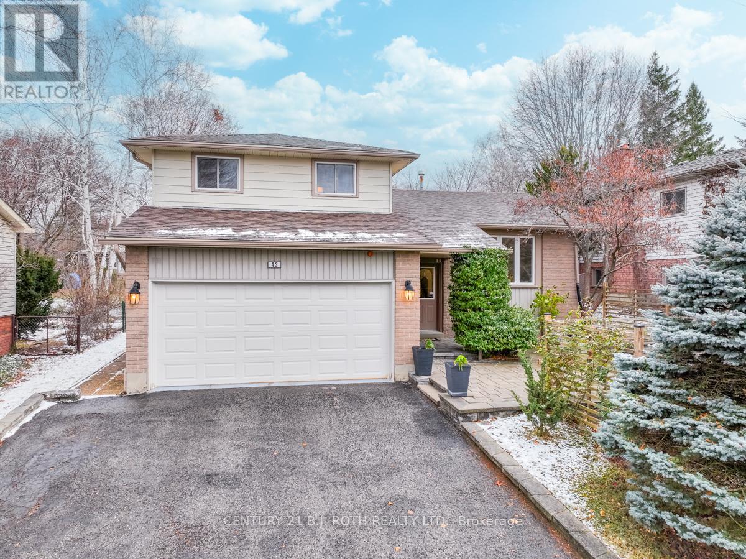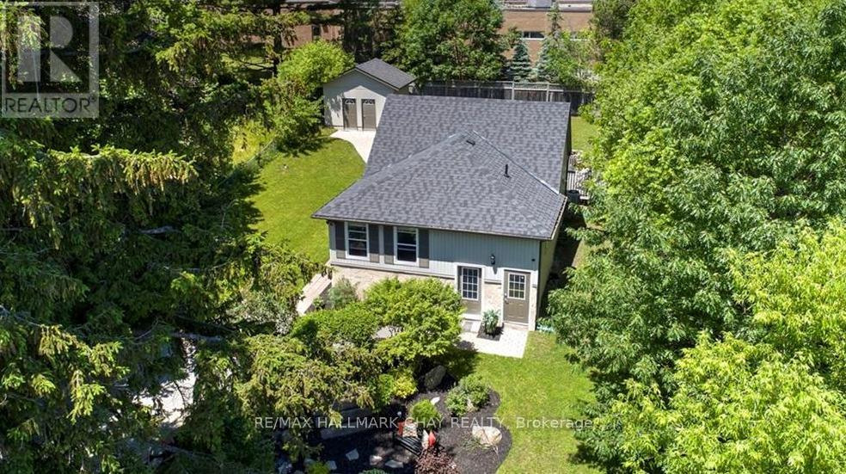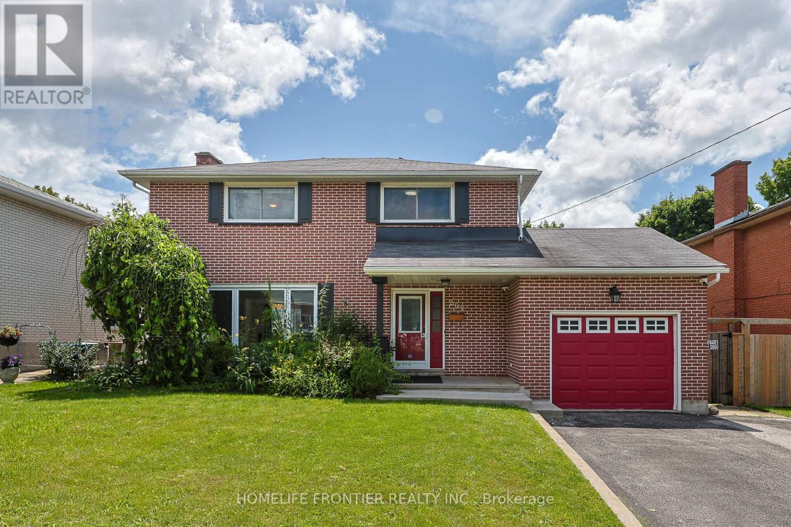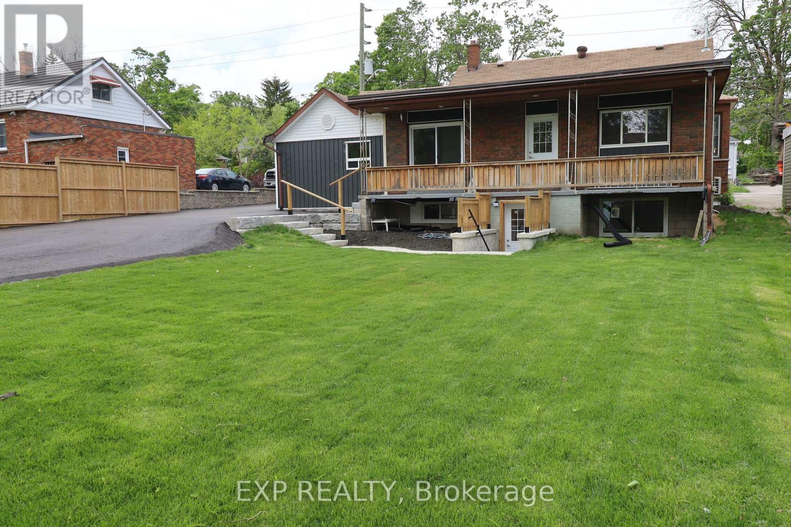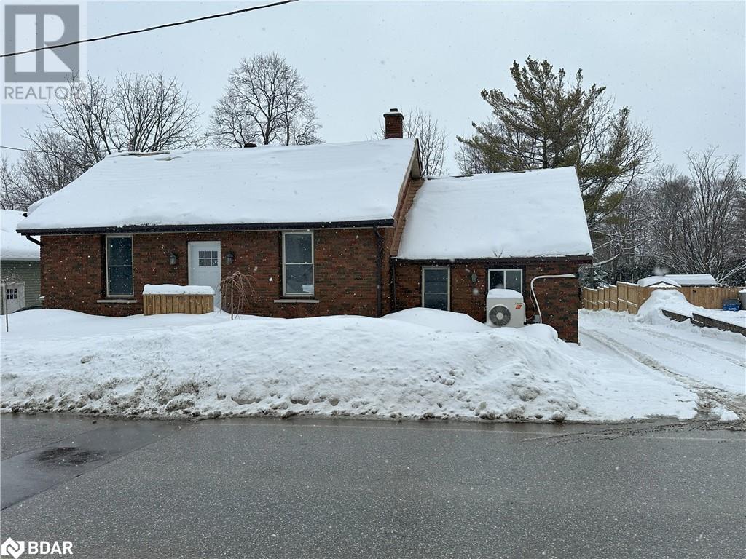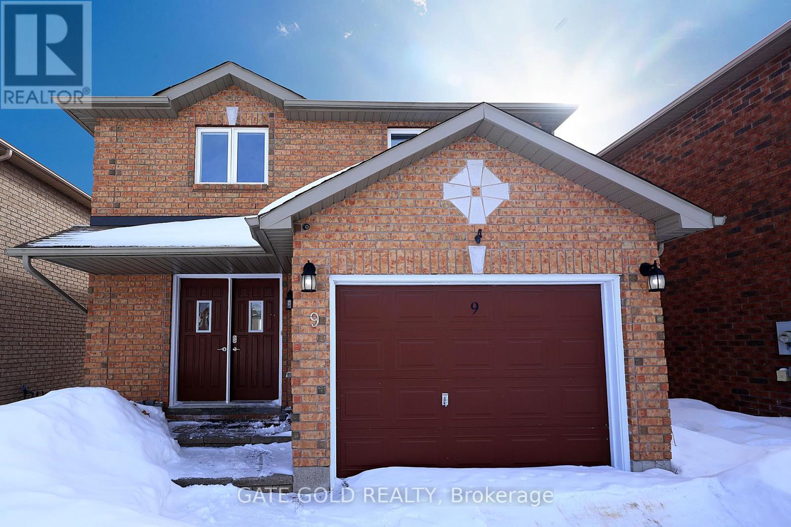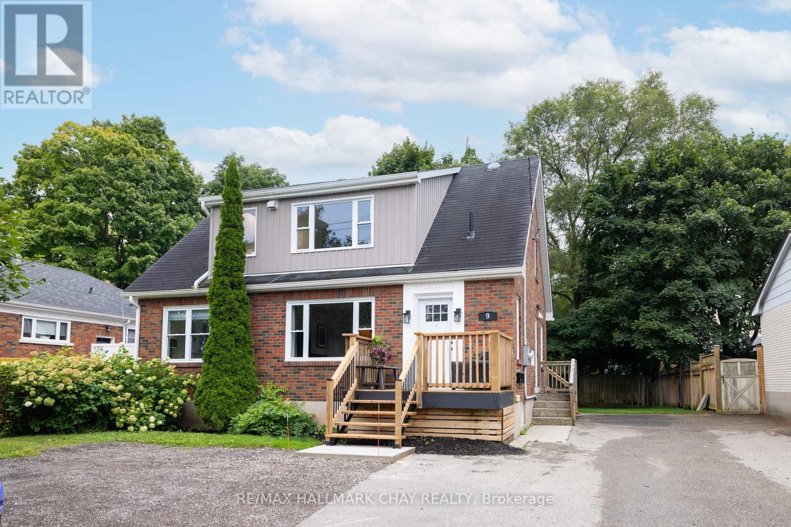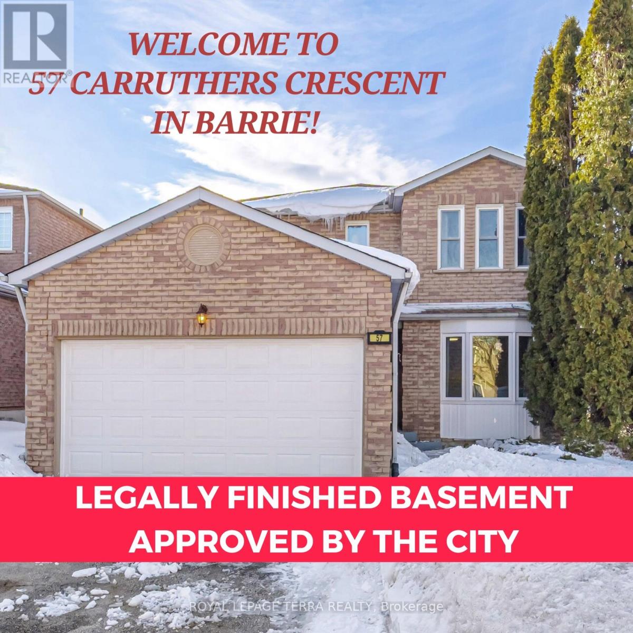Free account required
Unlock the full potential of your property search with a free account! Here's what you'll gain immediate access to:
- Exclusive Access to Every Listing
- Personalized Search Experience
- Favorite Properties at Your Fingertips
- Stay Ahead with Email Alerts
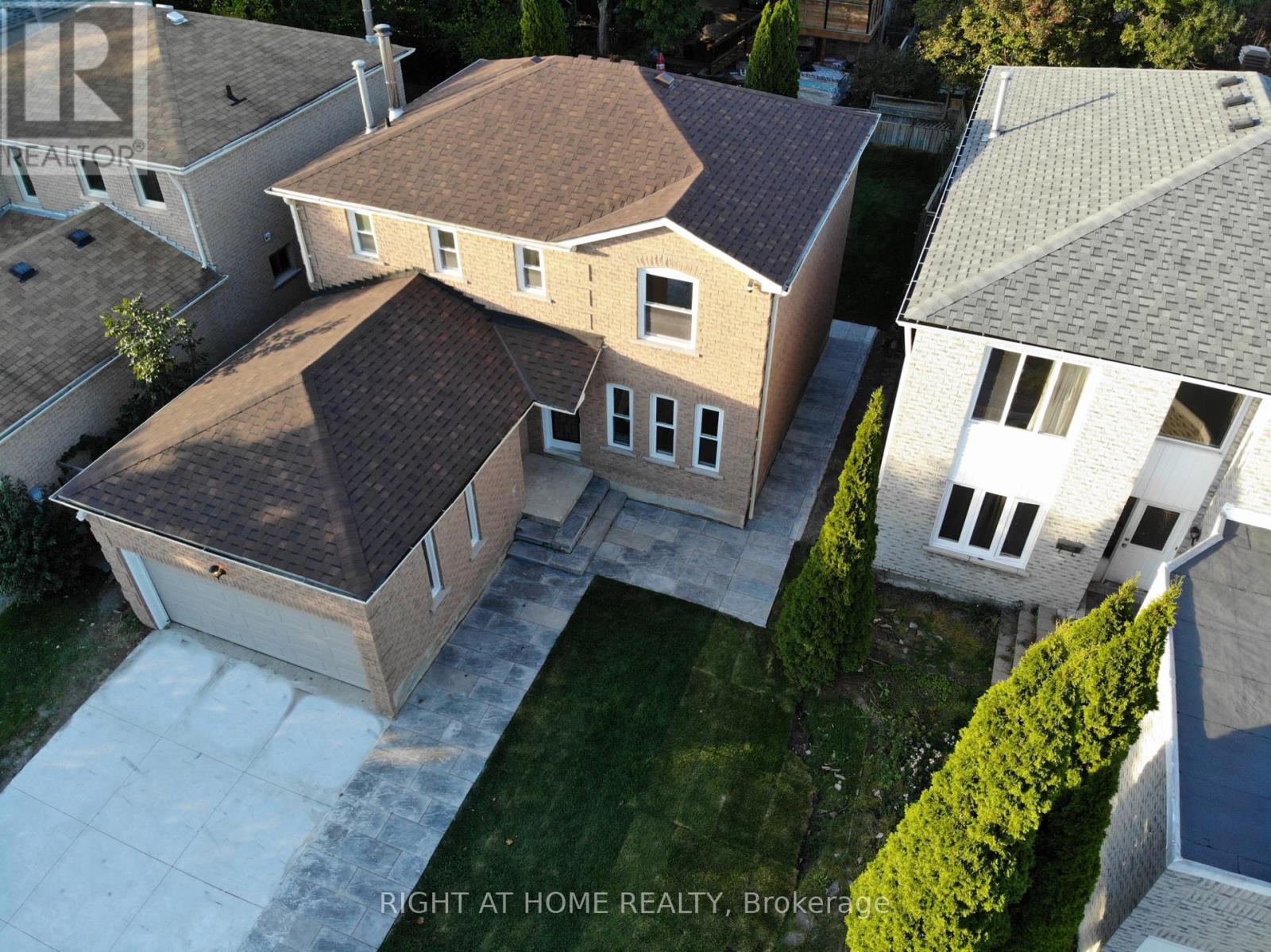

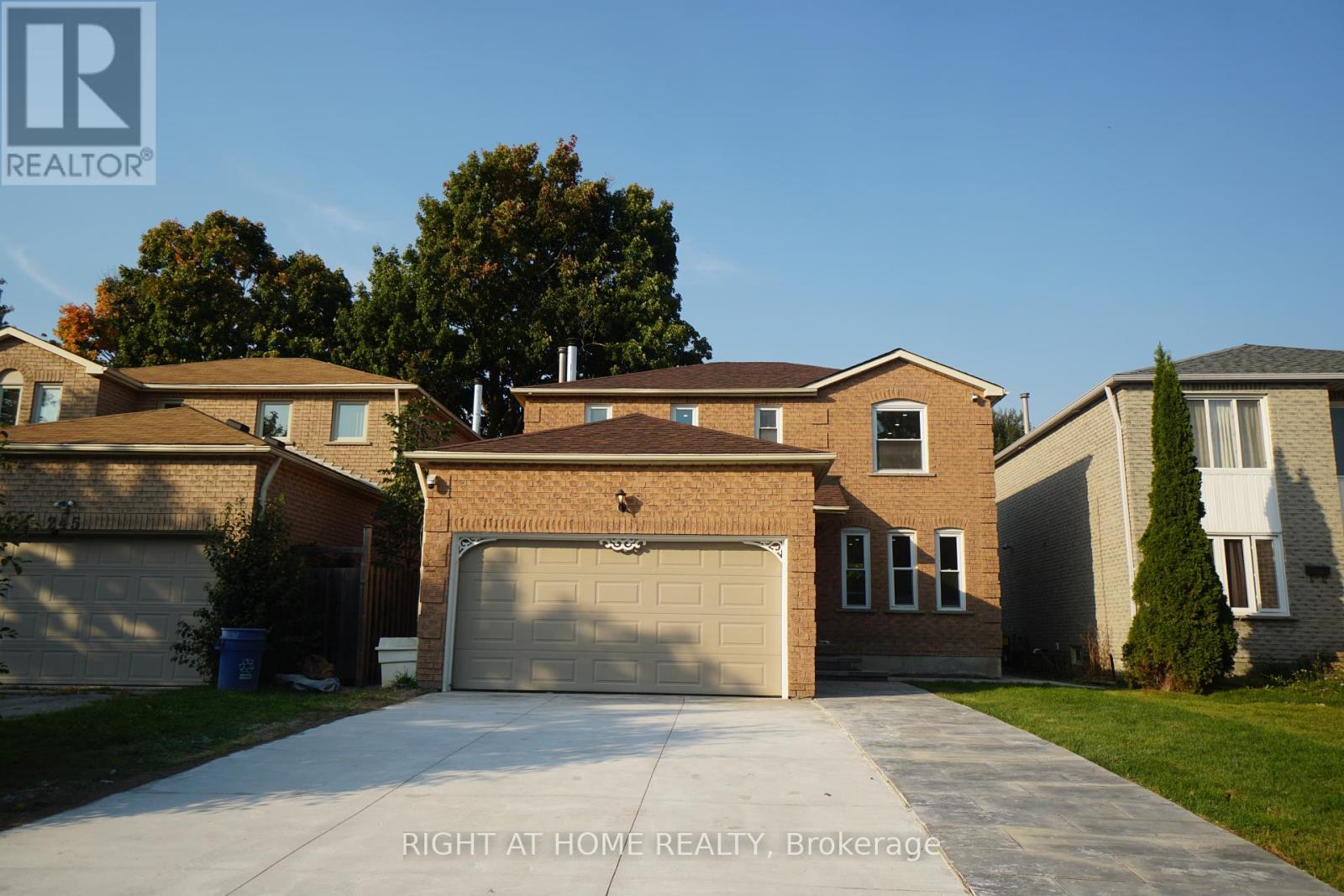

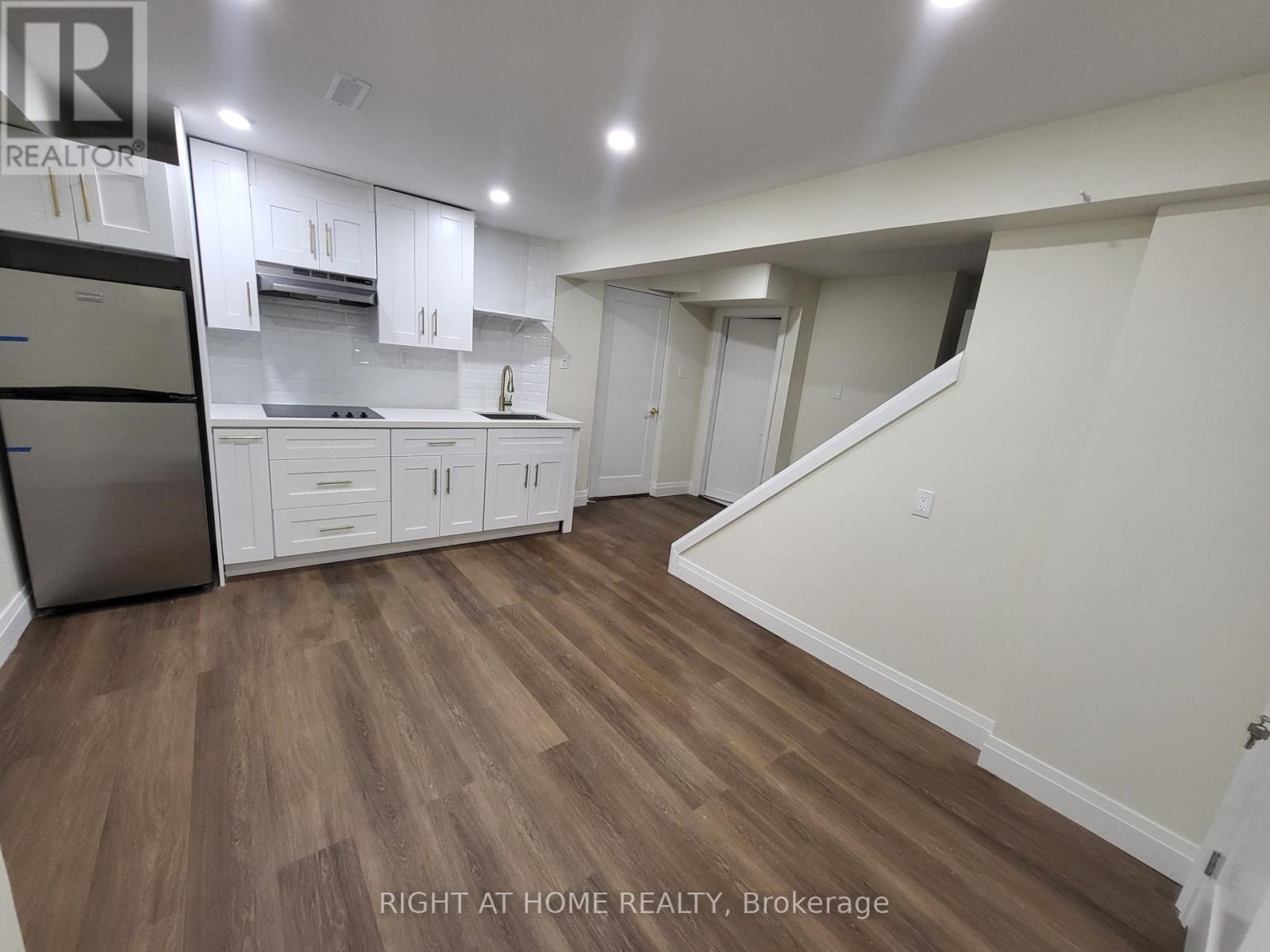
$948,000
247 HICKLING TRAIL
Barrie, Ontario, Ontario, L4M5W9
MLS® Number: S10429333
Property description
Fully renovated with premium upgrades, this stunning home features new hardwood floors, brand-new stairs, pot lights, and an open-concept kitchen with a custom island and quartz countertops. The living room, filled with natural light, offers a cozy fireplace and walkout to a spacious backyard.The home includes 3+2 bedrooms, a primary suite with a walk-in closet and ensuite, a new roof, landscaped lawns, upgraded interlock, and a freshly redone concrete driveway. The fully finished basement serves as an in-law suite with its own kitchen, bathroom, laundry, and two bedrooms. Move-in ready and perfect for families!
Building information
Type
*****
Appliances
*****
Basement Development
*****
Basement Type
*****
Construction Style Attachment
*****
Cooling Type
*****
Exterior Finish
*****
Fireplace Present
*****
Flooring Type
*****
Foundation Type
*****
Half Bath Total
*****
Heating Fuel
*****
Heating Type
*****
Stories Total
*****
Utility Water
*****
Land information
Sewer
*****
Size Depth
*****
Size Frontage
*****
Size Irregular
*****
Size Total
*****
Rooms
Main level
Bathroom
*****
Family room
*****
Kitchen
*****
Living room
*****
Basement
Bedroom
*****
Kitchen
*****
Bedroom 2
*****
Second level
Bathroom
*****
Bathroom
*****
Bedroom 3
*****
Bedroom 2
*****
Primary Bedroom
*****
Main level
Bathroom
*****
Family room
*****
Kitchen
*****
Living room
*****
Basement
Bedroom
*****
Kitchen
*****
Bedroom 2
*****
Second level
Bathroom
*****
Bathroom
*****
Bedroom 3
*****
Bedroom 2
*****
Primary Bedroom
*****
Main level
Bathroom
*****
Family room
*****
Kitchen
*****
Living room
*****
Basement
Bedroom
*****
Kitchen
*****
Bedroom 2
*****
Second level
Bathroom
*****
Bathroom
*****
Bedroom 3
*****
Bedroom 2
*****
Primary Bedroom
*****
Courtesy of RIGHT AT HOME REALTY
Book a Showing for this property
Please note that filling out this form you'll be registered and your phone number without the +1 part will be used as a password.
