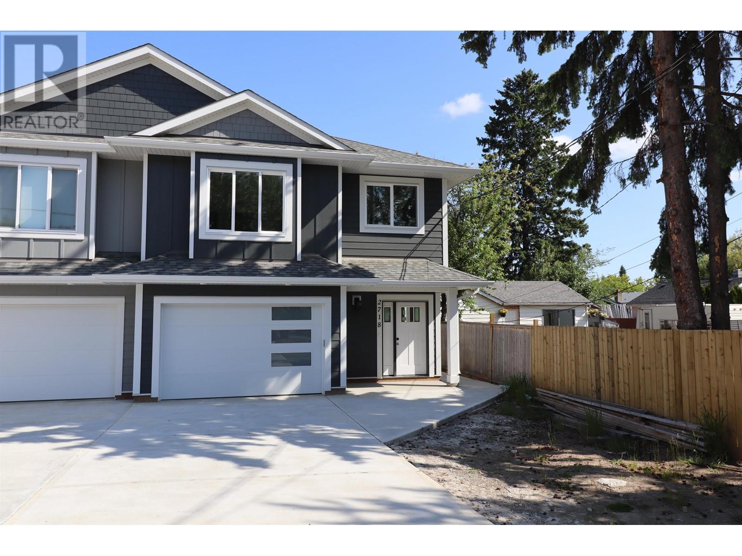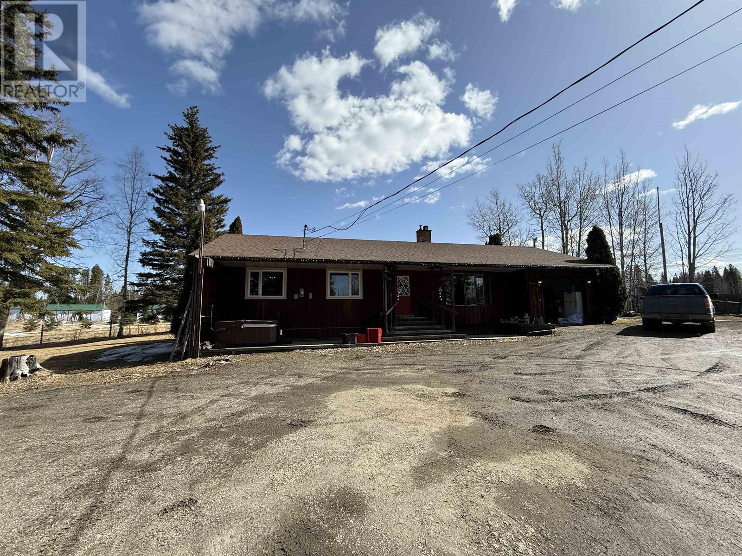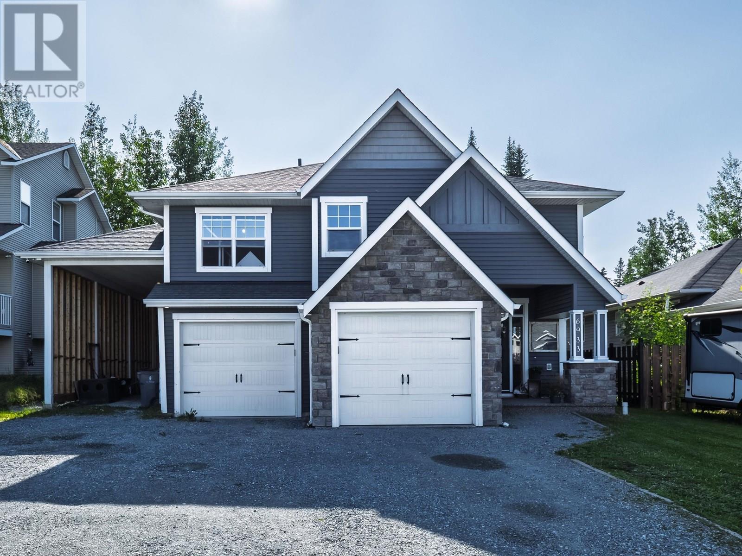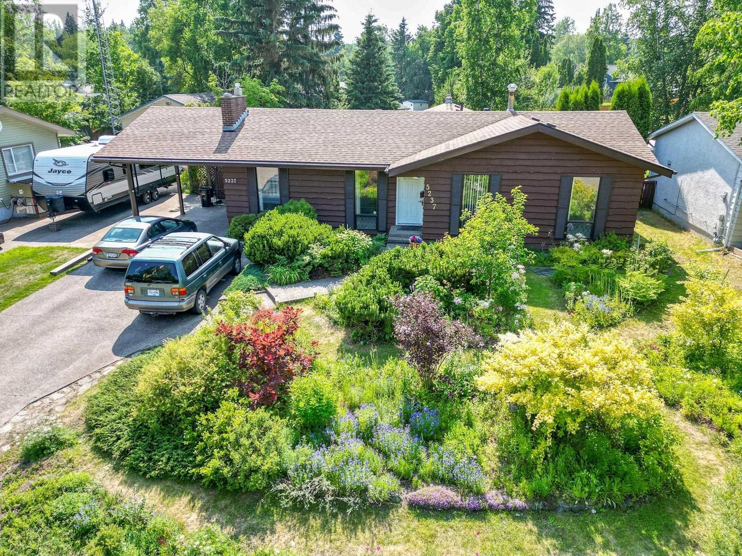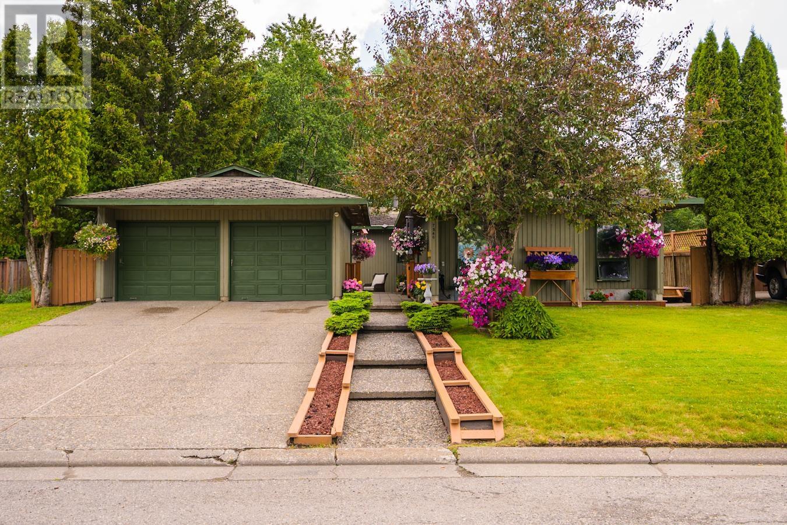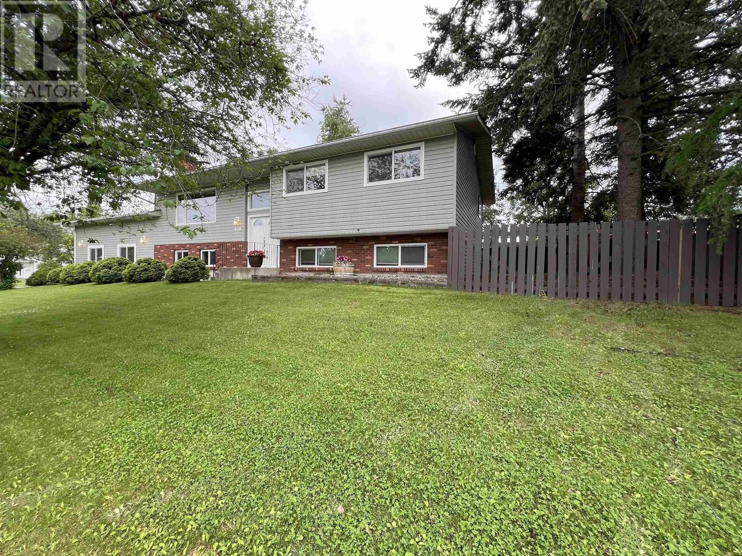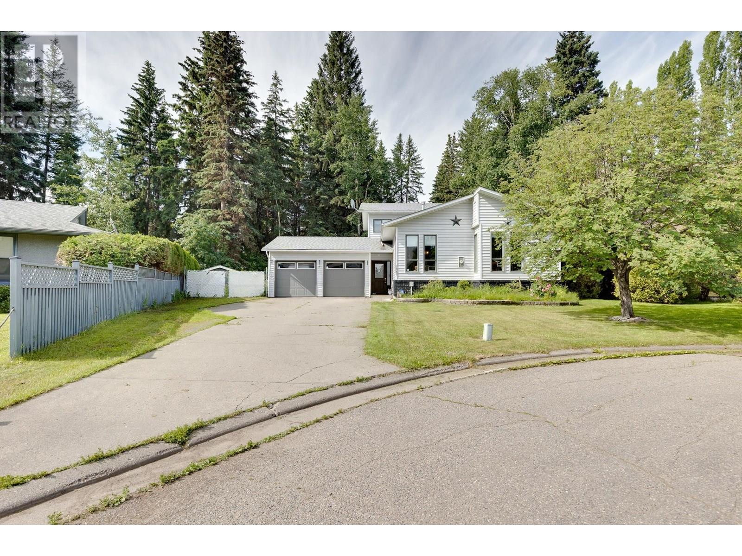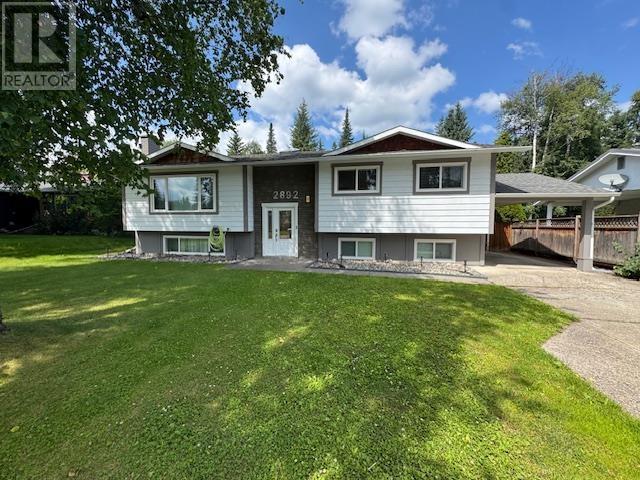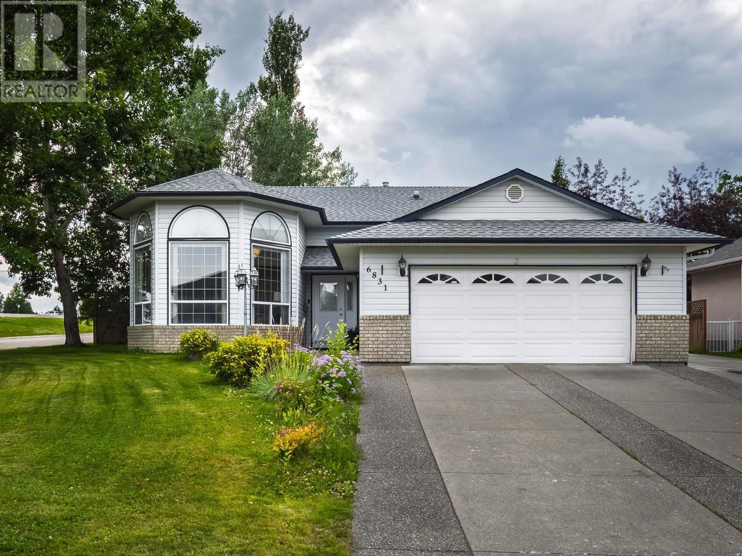Free account required
Unlock the full potential of your property search with a free account! Here's what you'll gain immediate access to:
- Exclusive Access to Every Listing
- Personalized Search Experience
- Favorite Properties at Your Fingertips
- Stay Ahead with Email Alerts
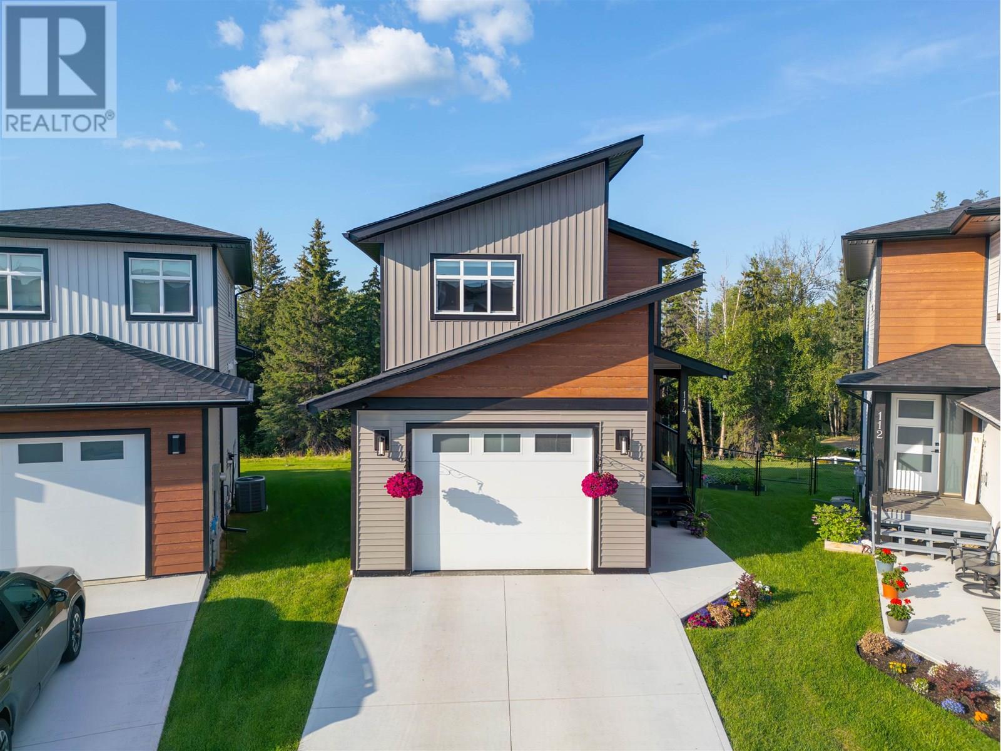
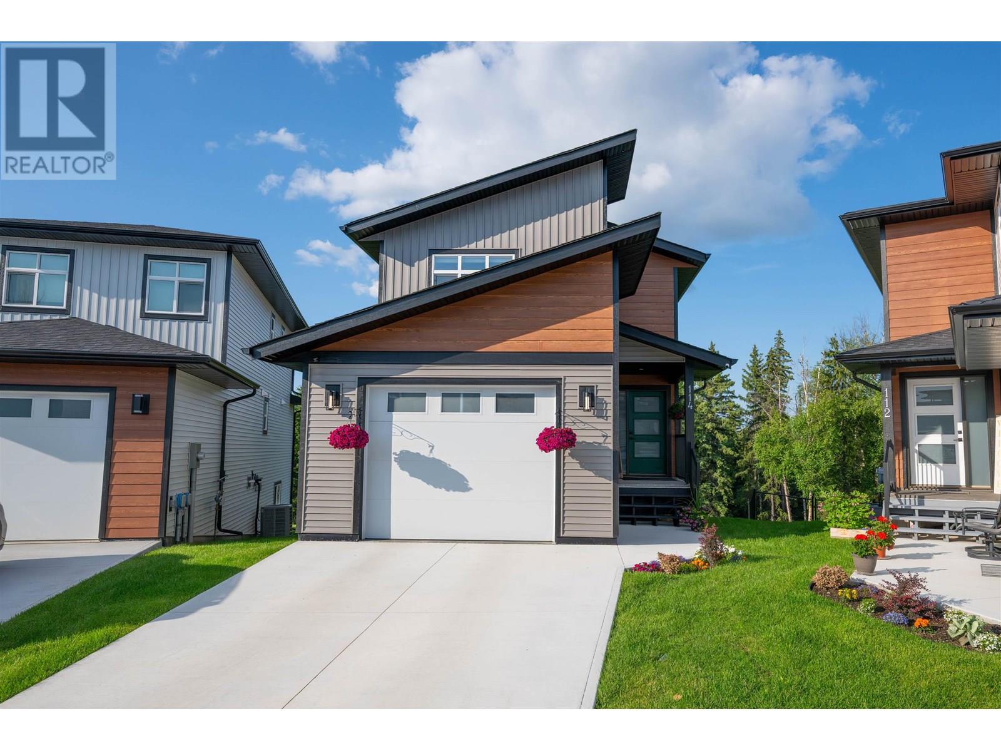
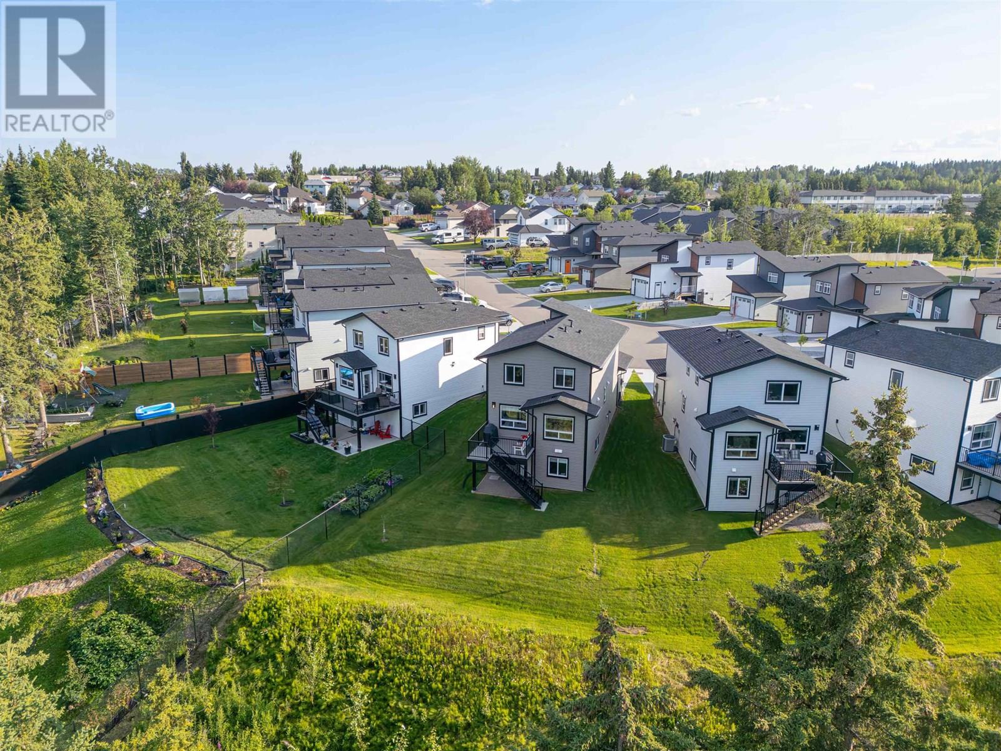
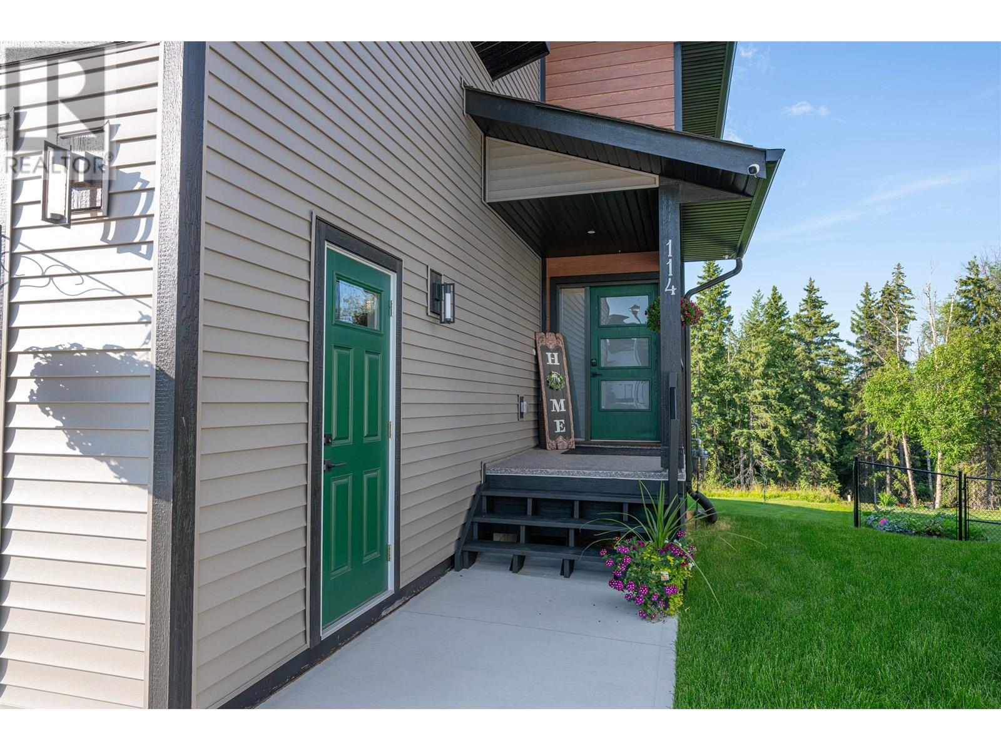
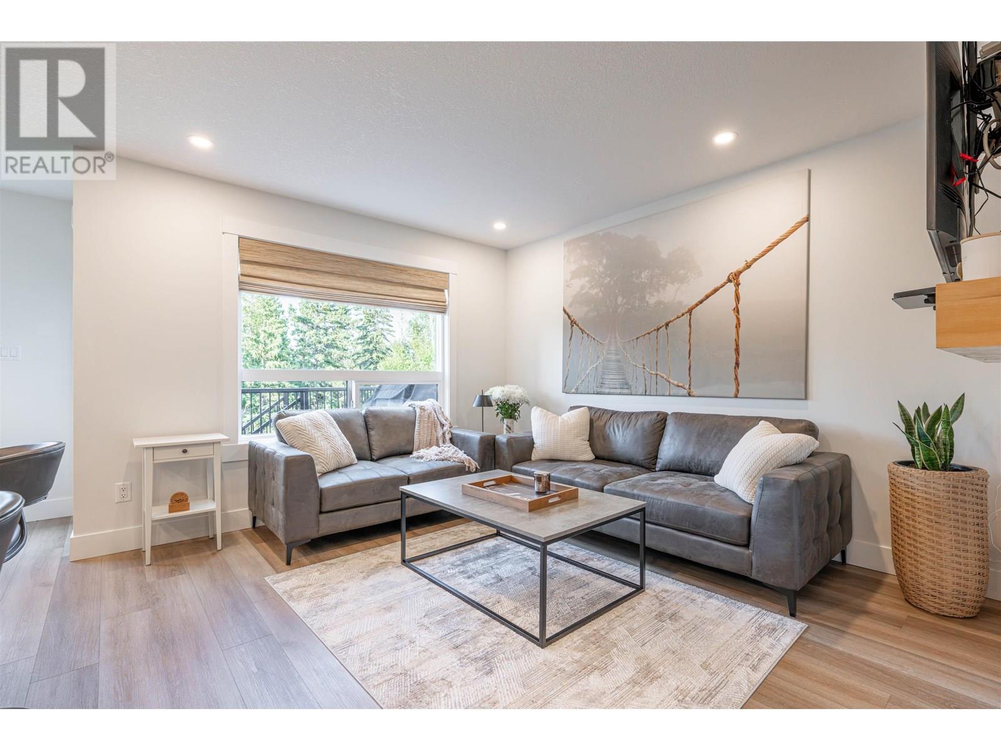
$609,900
114 6664 WESTMOUNT DRIVE
Prince George, British Columbia, British Columbia, V2N6R3
MLS® Number: R3027728
Property description
WOW! 114 6664 Westmount Dr is absolutely stunning! Home features 3 bedrooms, 4 bathrooms, spacious rec room, back deck/great views. Entering the main floor you're greeted w/bright entrance, a charming living room with a electric fireplace, a custom kitchen, an entertainers island, quality SS appliances, quartz counters, subway tile backsplash and elegant white shaker finish cabinets to the ceiling. Also, powder room and mudroom. Upstairs, enjoy the convenience of 3 bedrooms, master with a 5 pc ensuite and walk in closet. Beautiful walk out finished basement. Elegant designer finishing and the 11,733 sqft lot backing onto trees is breath taking. New home warranty, affordability of low strata fees and the convenience of visitor parking. Perfect for first-time homebuyers or growing family!
Building information
Type
*****
Appliances
*****
Basement Development
*****
Basement Type
*****
Constructed Date
*****
Construction Style Attachment
*****
Fireplace Present
*****
FireplaceTotal
*****
Foundation Type
*****
Heating Fuel
*****
Heating Type
*****
Roof Material
*****
Roof Style
*****
Size Interior
*****
Stories Total
*****
Utility Water
*****
Land information
Size Irregular
*****
Size Total
*****
Rooms
Main level
Mud room
*****
Dining room
*****
Kitchen
*****
Living room
*****
Basement
Flex Space
*****
Living room
*****
Above
Bedroom 3
*****
Bedroom 2
*****
Other
*****
Primary Bedroom
*****
Main level
Mud room
*****
Dining room
*****
Kitchen
*****
Living room
*****
Basement
Flex Space
*****
Living room
*****
Above
Bedroom 3
*****
Bedroom 2
*****
Other
*****
Primary Bedroom
*****
Main level
Mud room
*****
Dining room
*****
Kitchen
*****
Living room
*****
Basement
Flex Space
*****
Living room
*****
Above
Bedroom 3
*****
Bedroom 2
*****
Other
*****
Primary Bedroom
*****
Main level
Mud room
*****
Dining room
*****
Kitchen
*****
Living room
*****
Basement
Flex Space
*****
Living room
*****
Above
Bedroom 3
*****
Bedroom 2
*****
Other
*****
Primary Bedroom
*****
Main level
Mud room
*****
Dining room
*****
Kitchen
*****
Living room
*****
Basement
Flex Space
*****
Living room
*****
Above
Bedroom 3
*****
Bedroom 2
*****
Other
*****
Primary Bedroom
*****
Courtesy of 2 Percent Realty Experts
Book a Showing for this property
Please note that filling out this form you'll be registered and your phone number without the +1 part will be used as a password.
