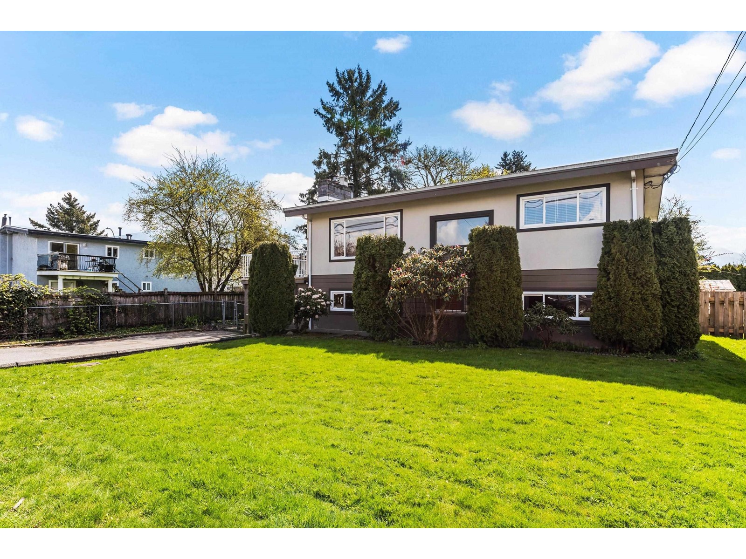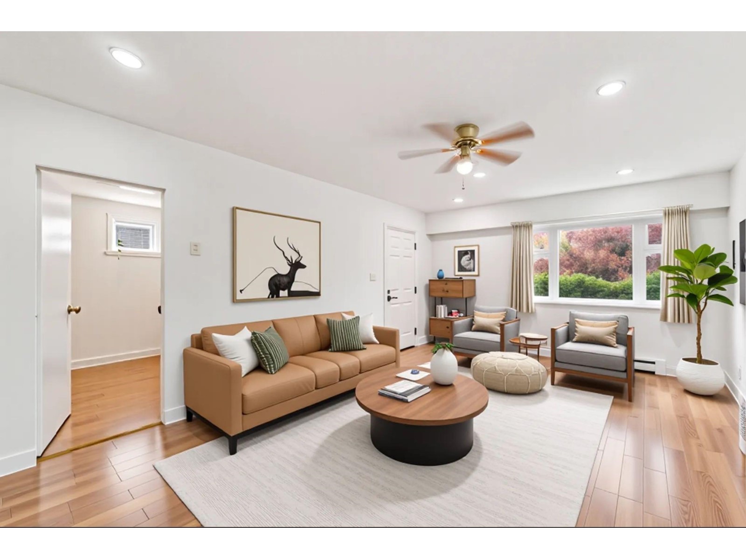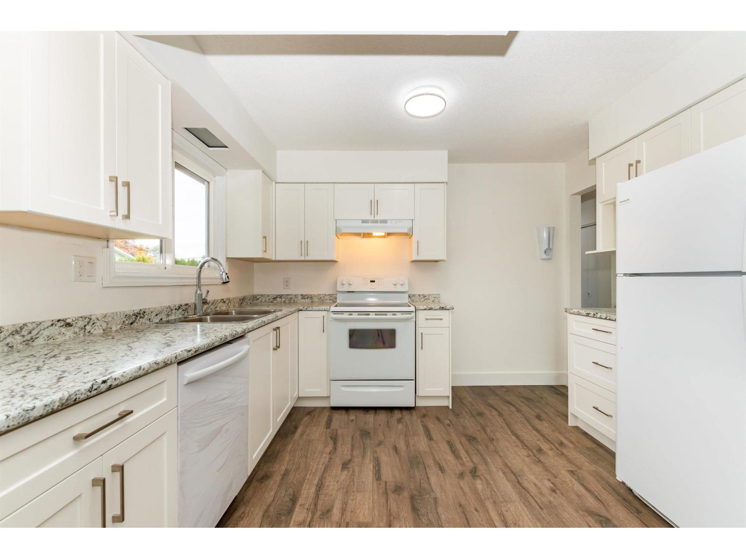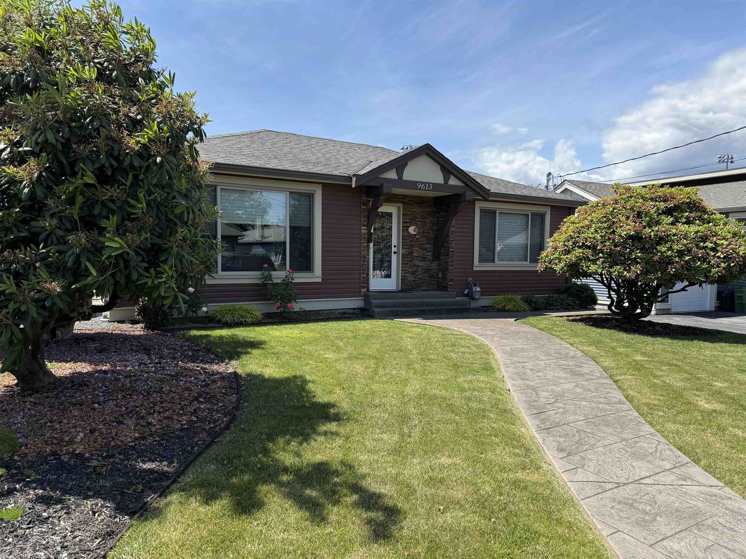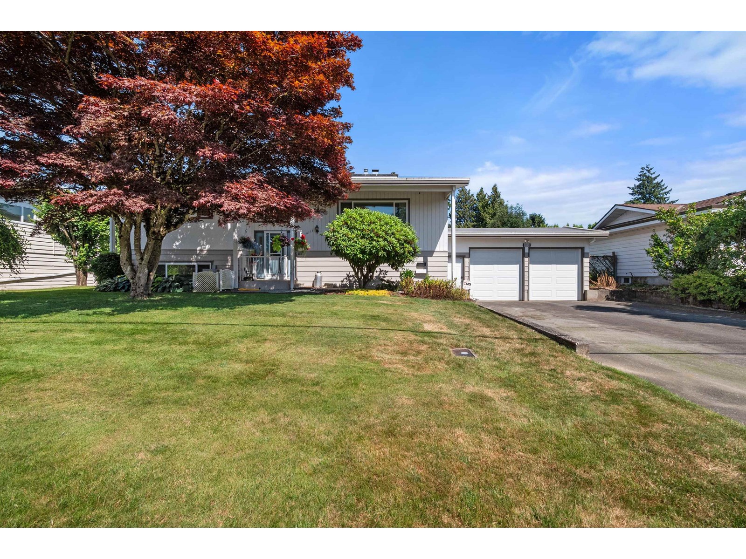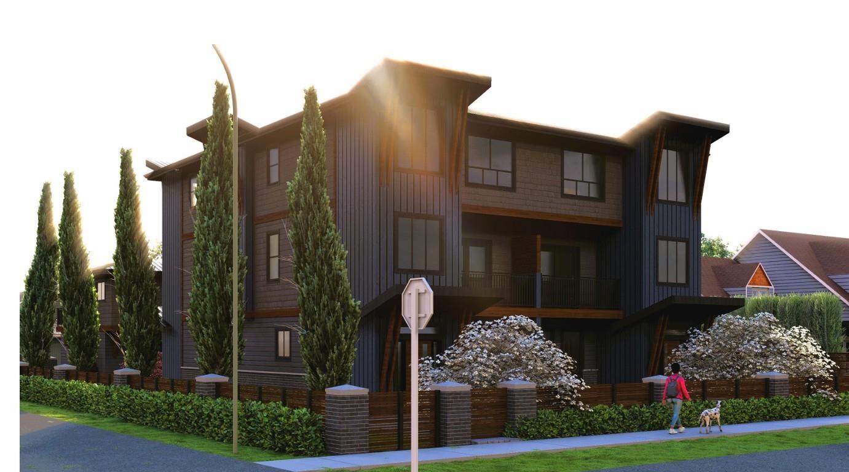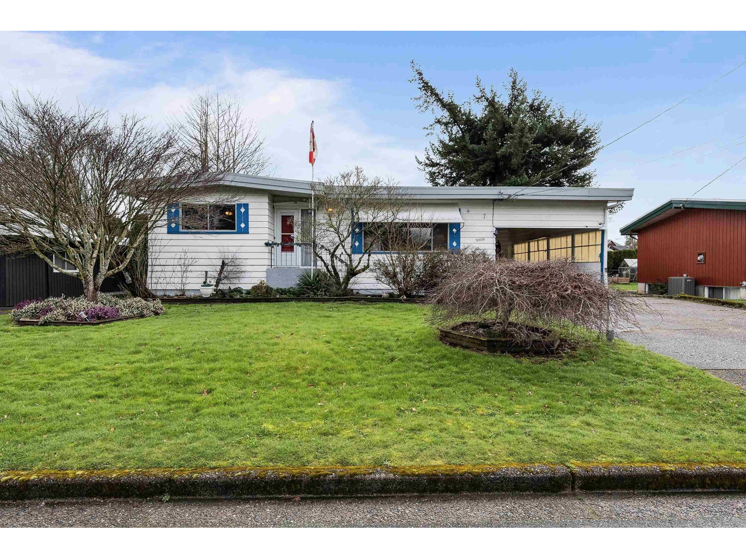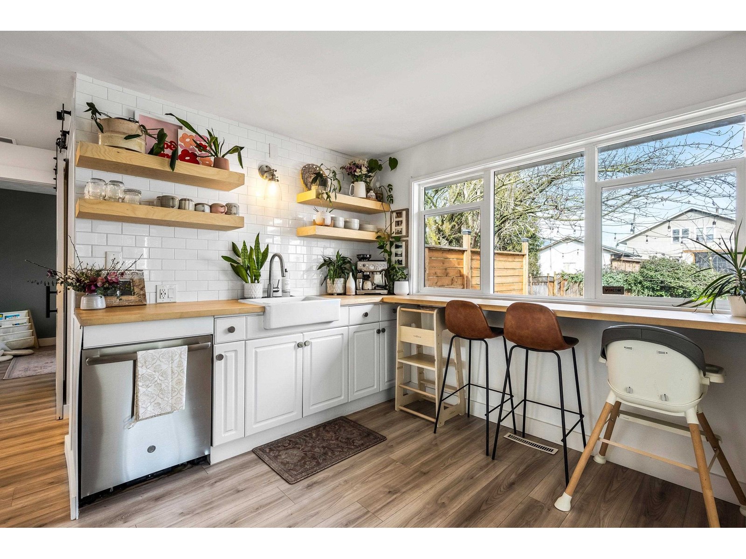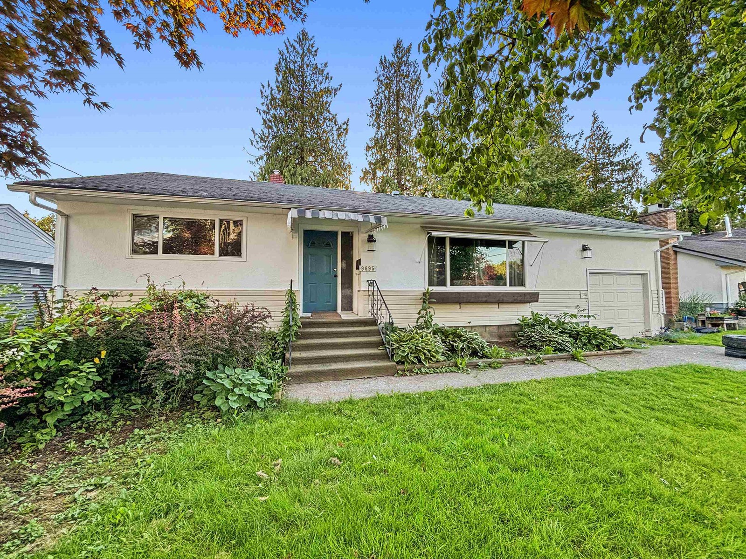Free account required
Unlock the full potential of your property search with a free account! Here's what you'll gain immediate access to:
- Exclusive Access to Every Listing
- Personalized Search Experience
- Favorite Properties at Your Fingertips
- Stay Ahead with Email Alerts
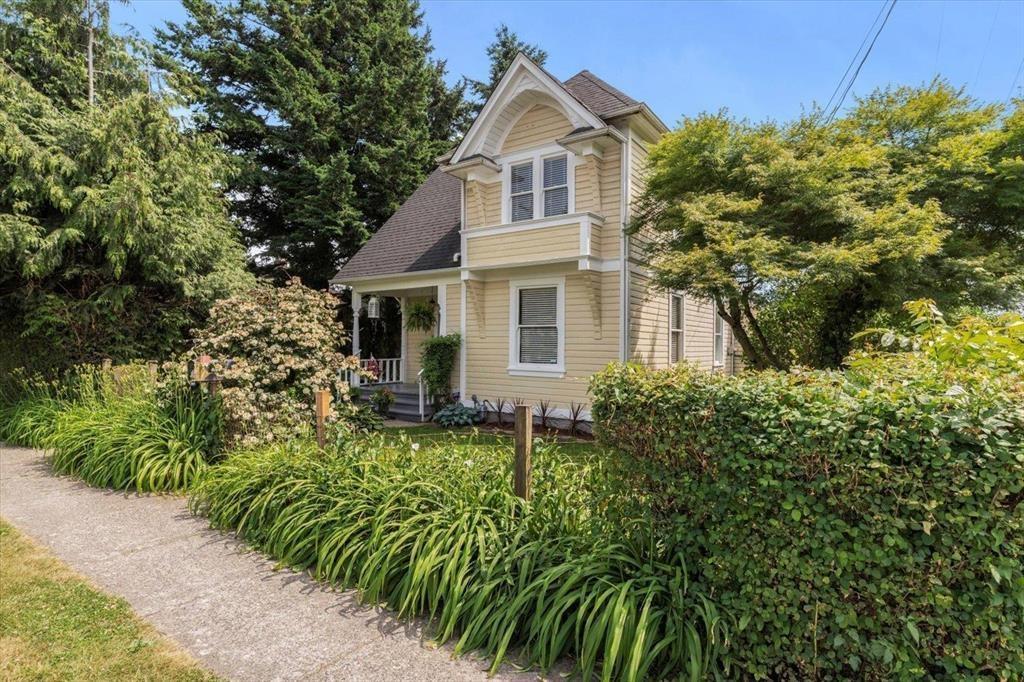
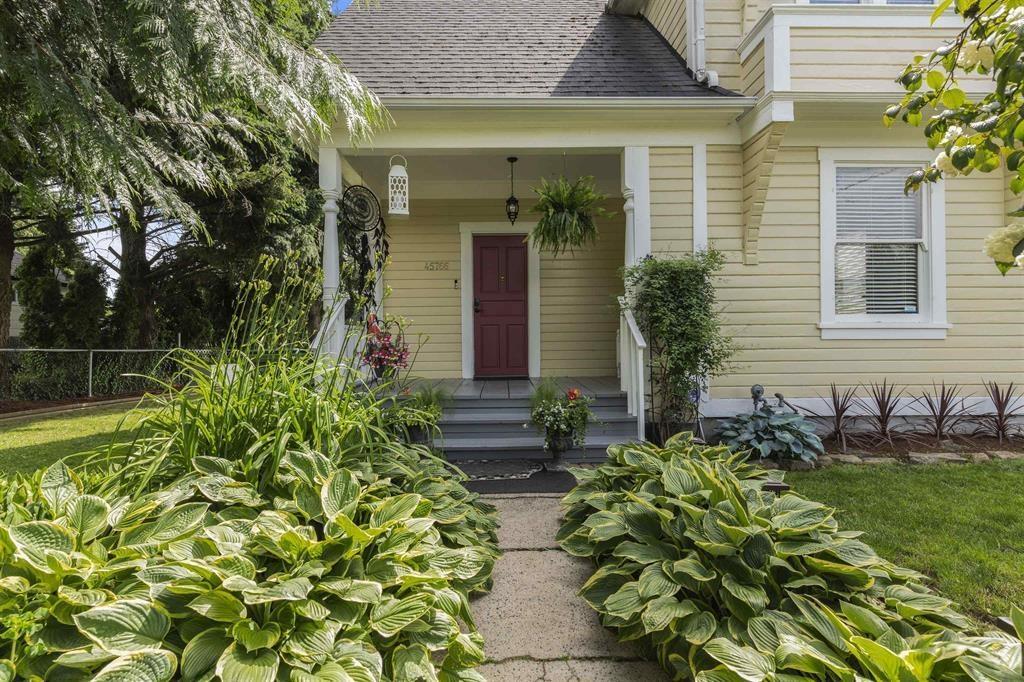
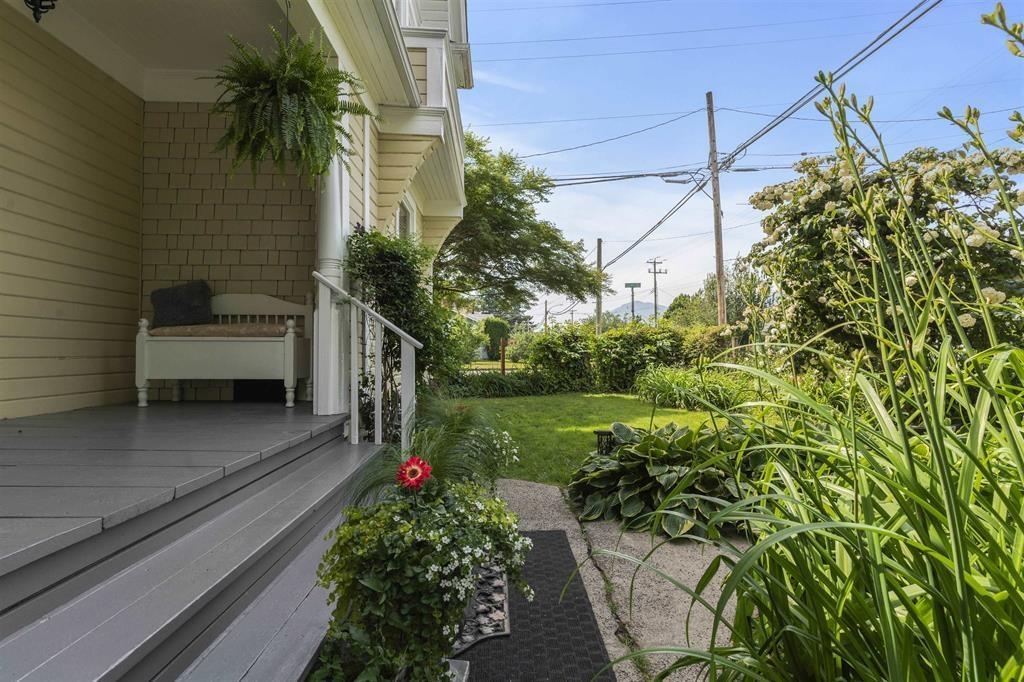
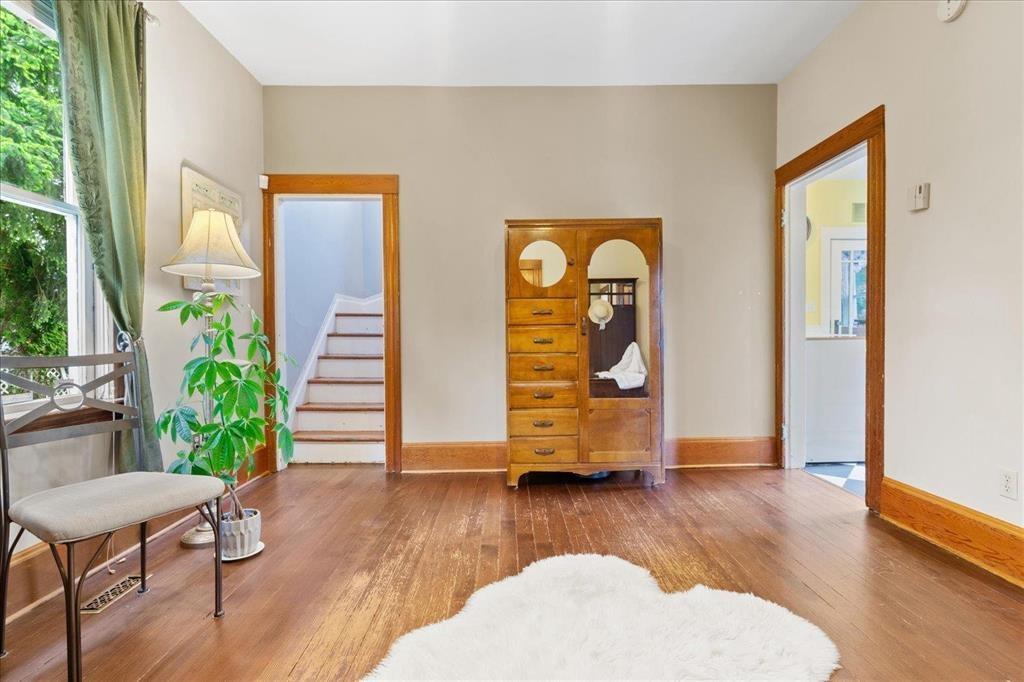
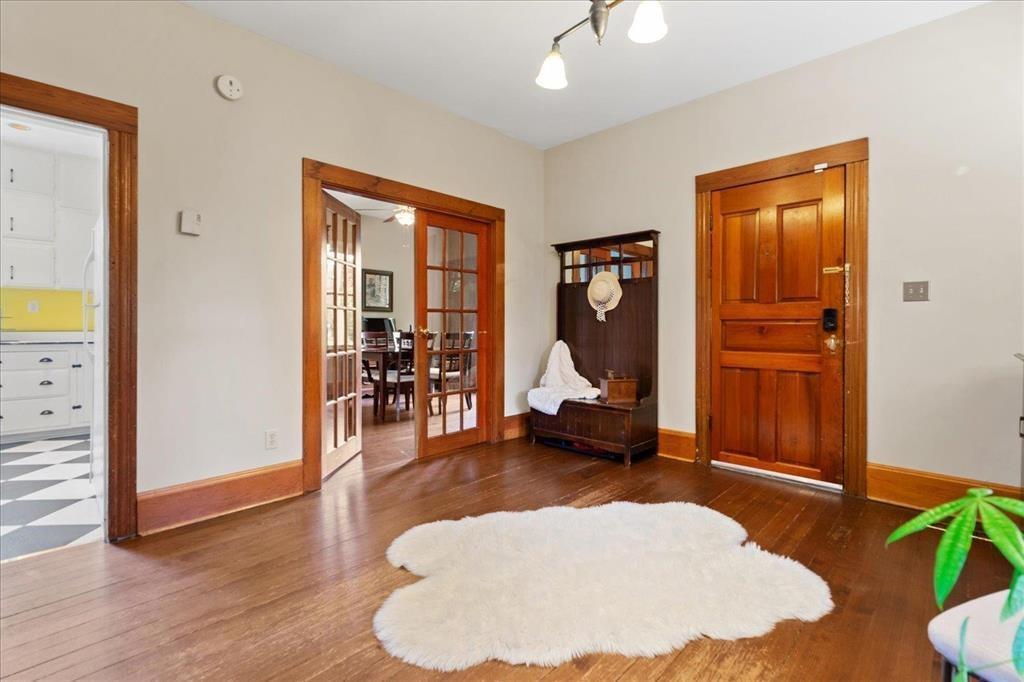
$799,900
45766 REECE AVENUE
Chilliwack, British Columbia, British Columbia, V2P2Z5
MLS® Number: R3021424
Property description
Welcome to your Edwardian dream home on an 8,052 sq ft lot with lane access & back yard shed. Home is located close to schools, hospital & the 1881 district of downtown Chilliwack. Boasting over 1700 square ft of 3 beds, great room, family and flex room and 1.5 bathrooms allows space for everyone. The kitchen, hardwood floors and trim are all original! Laundry is right off the kitchen! High ceilings & sunlit rooms plus a formal dining room tucked in with glass French doors offer a warm place to gather. A sweet carousel stair case with peek-a boo door and a bedroom built in continue the charm. There is a reglazed claw foot tub that sits in a sun filled bathroom with window! This wont last!!!! * PREC - Personal Real Estate Corporation
Building information
Type
*****
Amenities
*****
Appliances
*****
Basement Type
*****
Constructed Date
*****
Construction Style Attachment
*****
Fixture
*****
Heating Fuel
*****
Heating Type
*****
Size Interior
*****
Stories Total
*****
Land information
Size Depth
*****
Size Frontage
*****
Size Irregular
*****
Size Total
*****
Rooms
Main level
Utility room
*****
Living room
*****
Flex Space
*****
Kitchen
*****
Dining room
*****
Foyer
*****
Above
Attic (finished)
*****
Bedroom 3
*****
Bedroom 2
*****
Primary Bedroom
*****
Main level
Utility room
*****
Living room
*****
Flex Space
*****
Kitchen
*****
Dining room
*****
Foyer
*****
Above
Attic (finished)
*****
Bedroom 3
*****
Bedroom 2
*****
Primary Bedroom
*****
Main level
Utility room
*****
Living room
*****
Flex Space
*****
Kitchen
*****
Dining room
*****
Foyer
*****
Above
Attic (finished)
*****
Bedroom 3
*****
Bedroom 2
*****
Primary Bedroom
*****
Main level
Utility room
*****
Living room
*****
Flex Space
*****
Kitchen
*****
Dining room
*****
Foyer
*****
Above
Attic (finished)
*****
Bedroom 3
*****
Bedroom 2
*****
Primary Bedroom
*****
Main level
Utility room
*****
Living room
*****
Flex Space
*****
Kitchen
*****
Dining room
*****
Foyer
*****
Above
Attic (finished)
*****
Bedroom 3
*****
Bedroom 2
*****
Primary Bedroom
*****
Courtesy of Advantage Property Management
Book a Showing for this property
Please note that filling out this form you'll be registered and your phone number without the +1 part will be used as a password.
