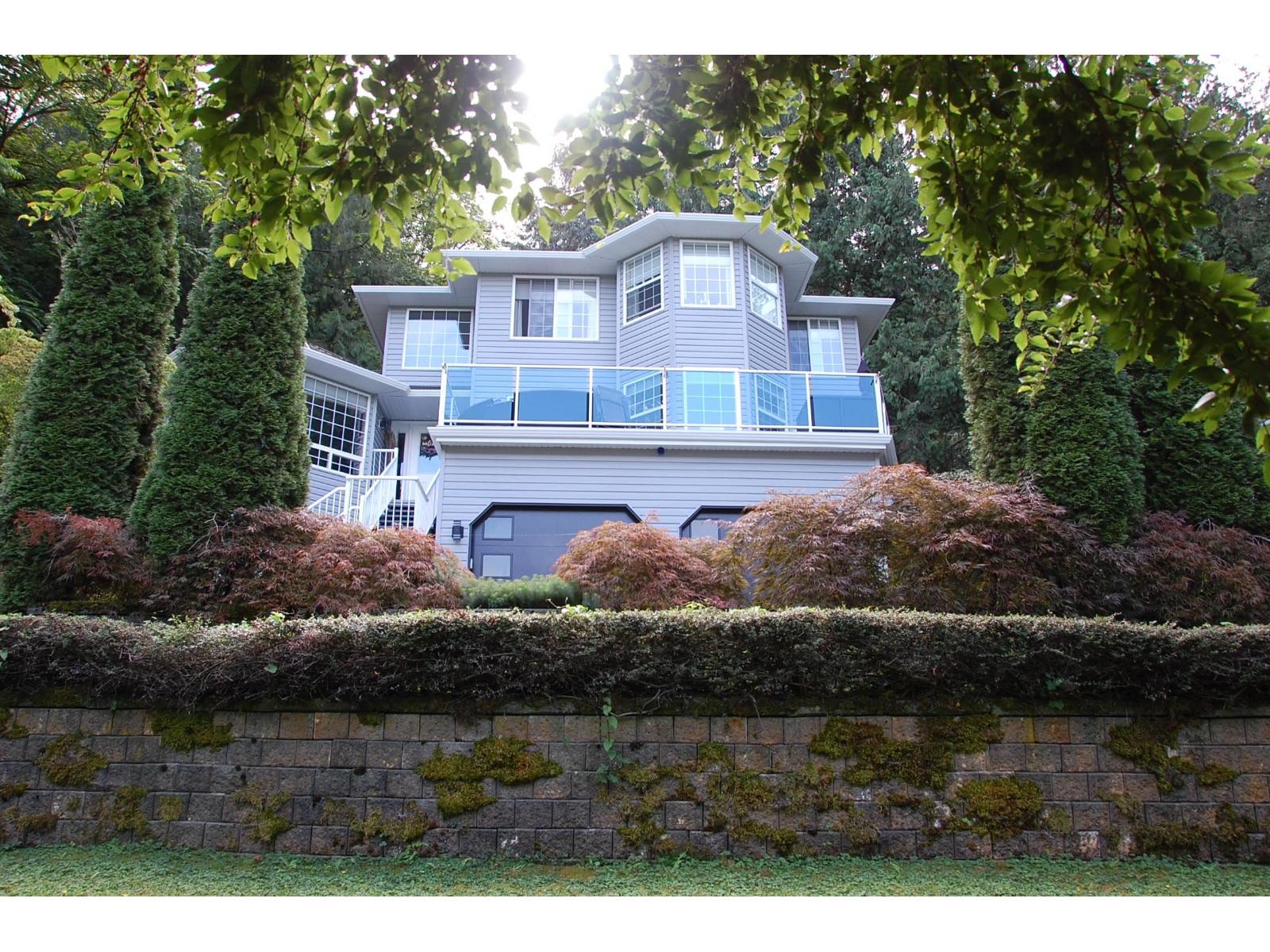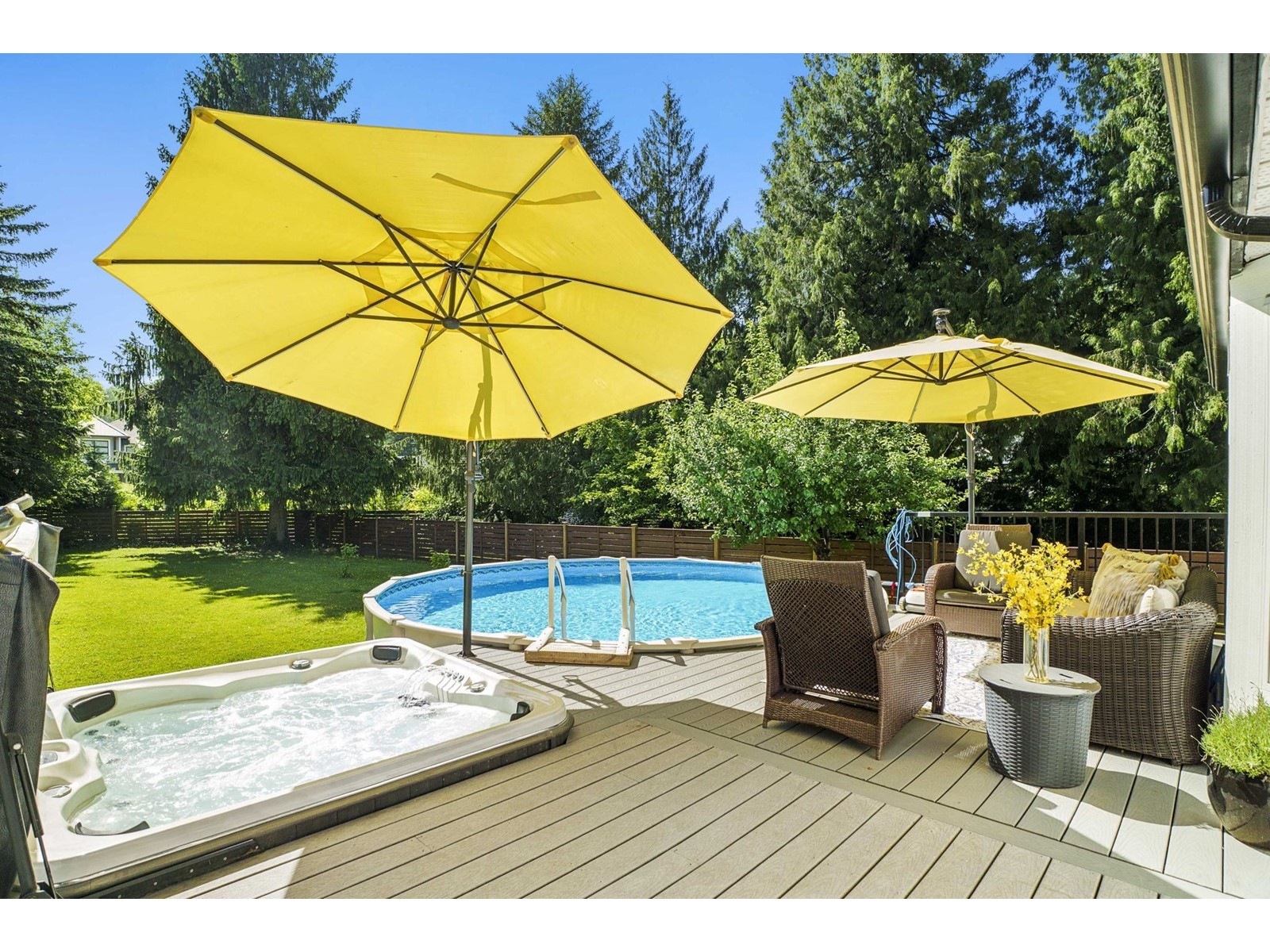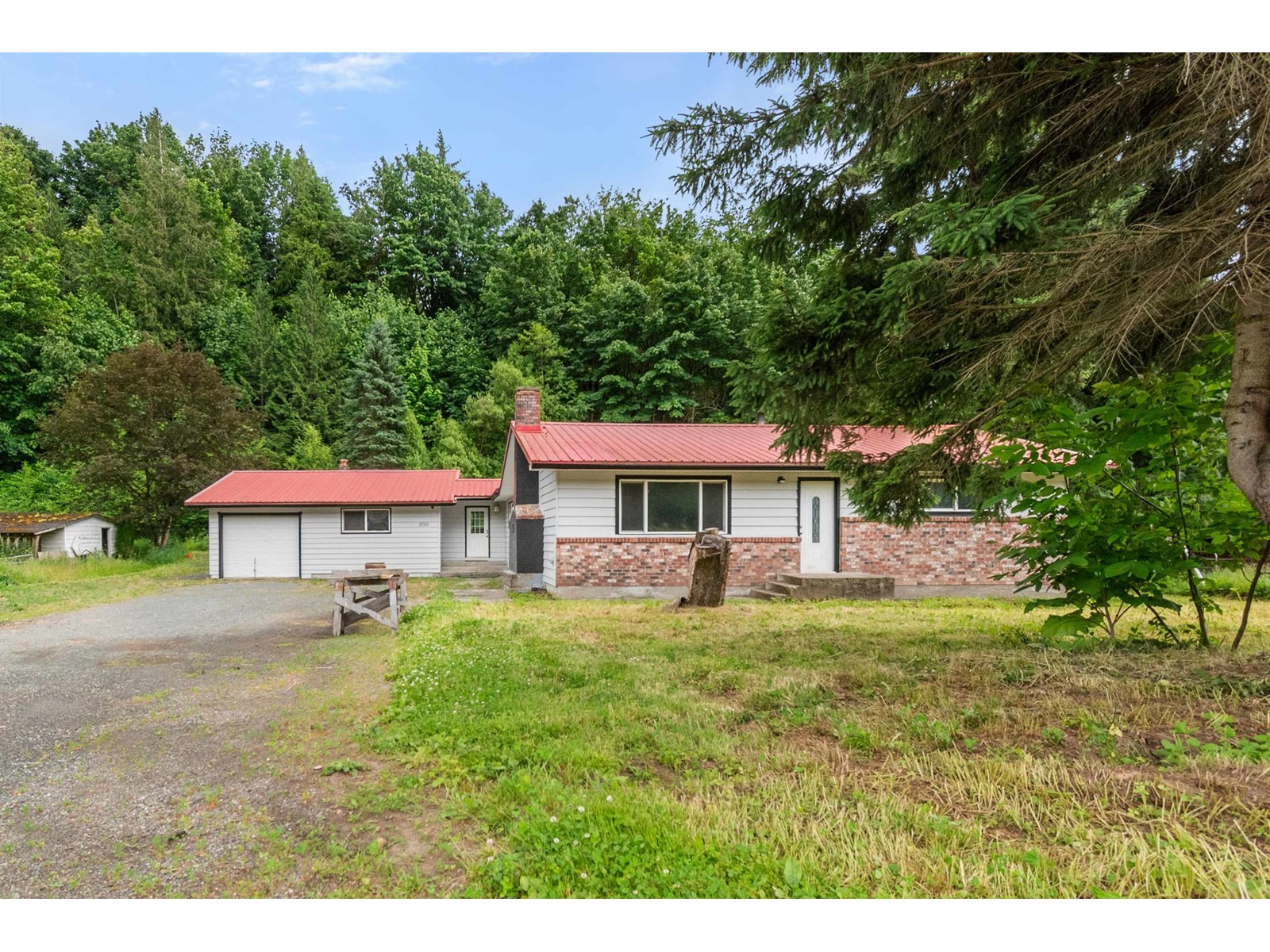Free account required
Unlock the full potential of your property search with a free account! Here's what you'll gain immediate access to:
- Exclusive Access to Every Listing
- Personalized Search Experience
- Favorite Properties at Your Fingertips
- Stay Ahead with Email Alerts
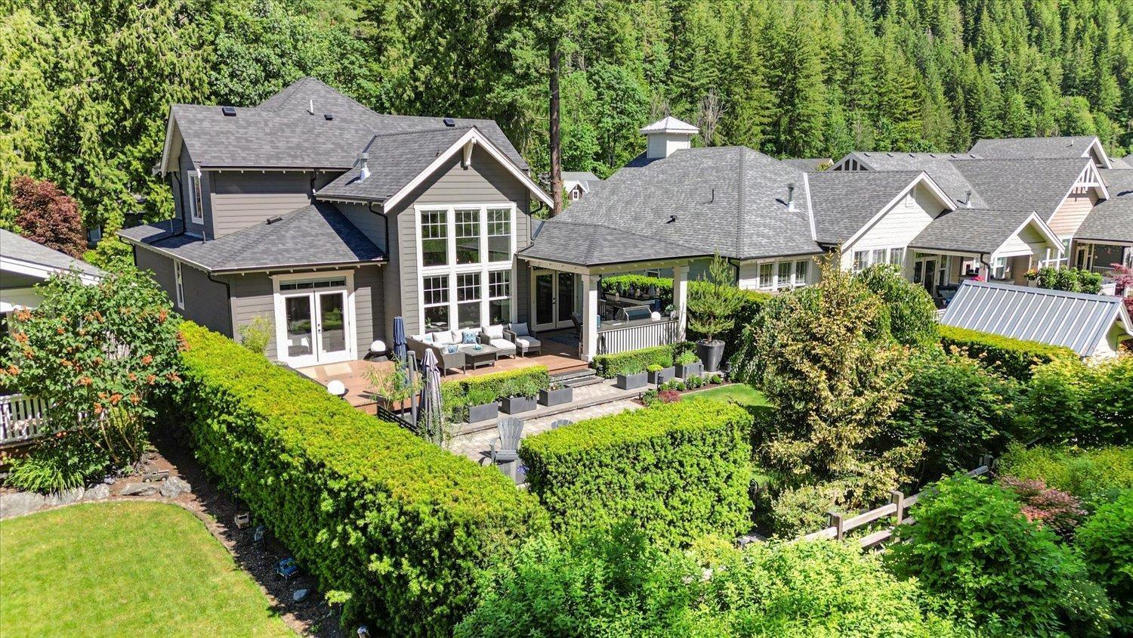
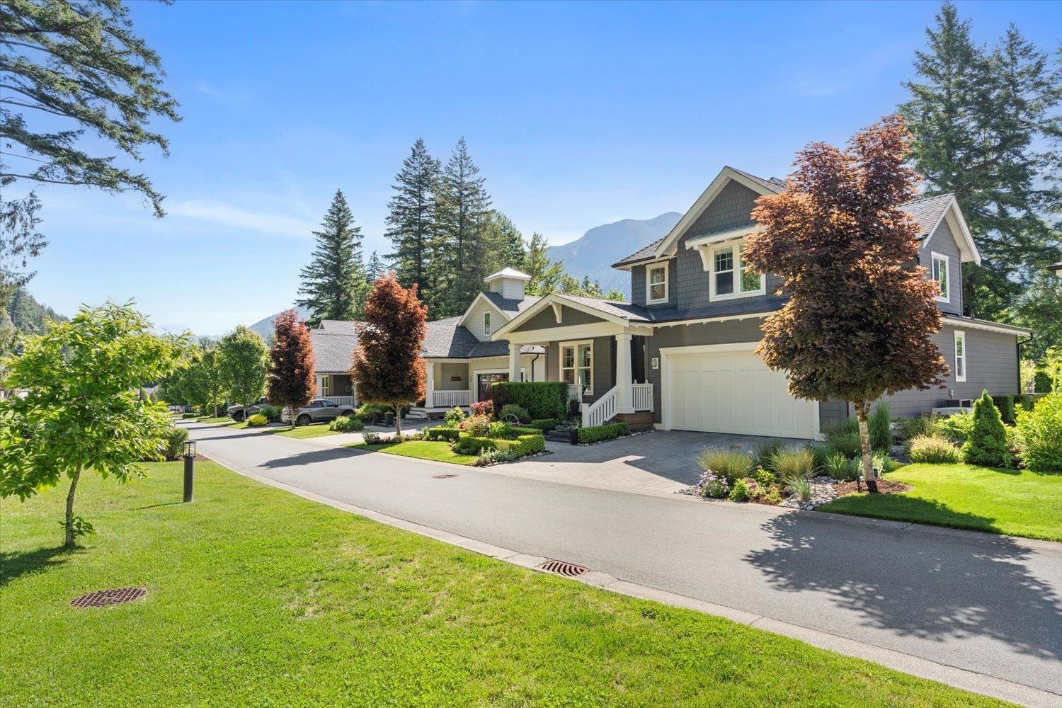
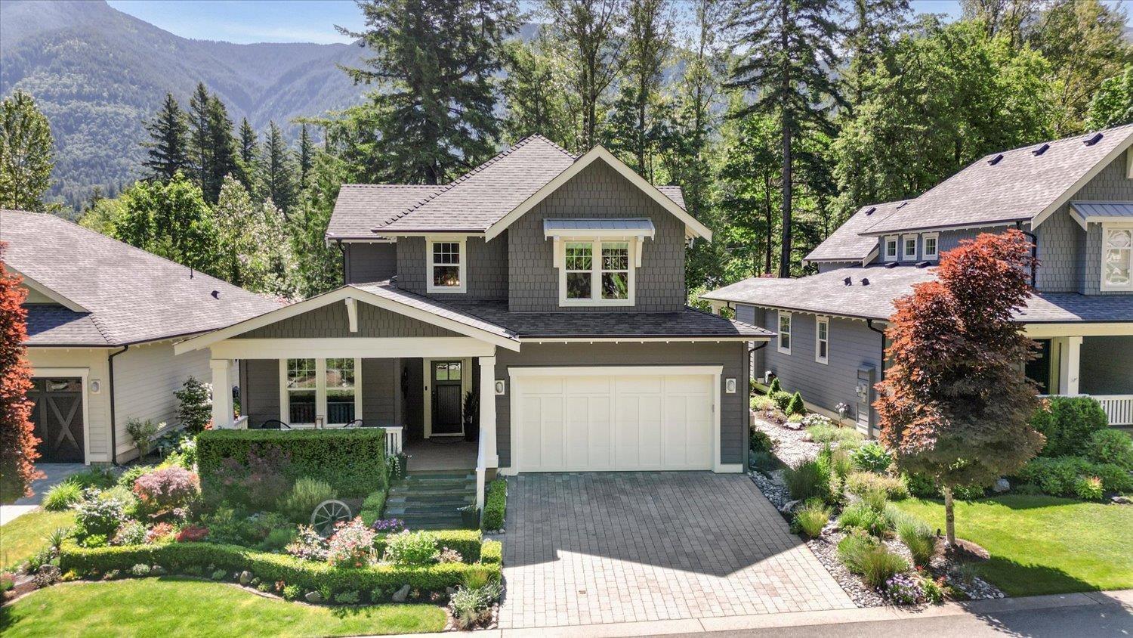
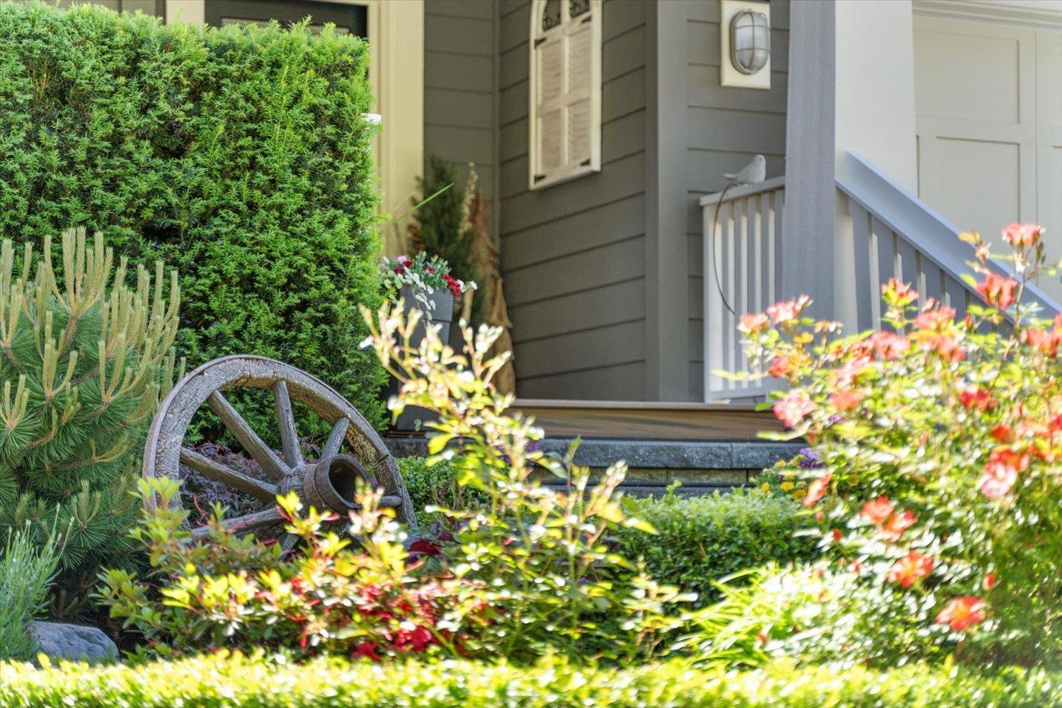
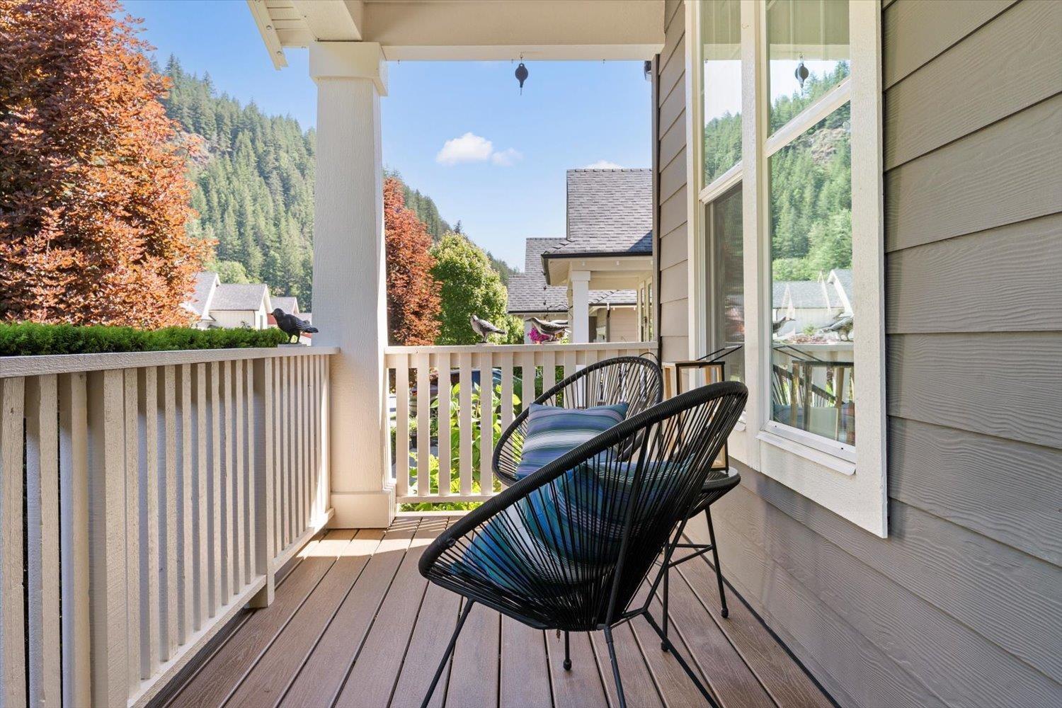
$1,539,900
43296 WATER MILL WAY
Lindell Beach, British Columbia, British Columbia, V2R0Z4
MLS® Number: R3011451
Property description
This finely curated home in Creekside Mills is a standout in this exclusive gated community. With 2187 SF of refined sophistication the home has been meticulously upgraded to the highest standards. Soaring vaulted ceilings, floor-to-ceiling windows, exposed beams, and barnwood accents create a collected warmth. The chefs kitchen boasts quartz counters, custom pull-outs, S/S appliances, Miele dishwasher & designer tile. French doors from the serene primary suite open to breathtaking mountain views. Enjoy a private outdoor oasis with a Trex deck, built-in BBQ kitchen, fireplace & fire pit. Custom designed loft office & unique upper suite complemented by a deluxe spa-style ensuite. Heated bthrm floors, A/C, on-demand hot water, irrigation, power blinds, hardwood floors .. complete LUXURY!
Building information
Type
*****
Amenities
*****
Appliances
*****
Basement Type
*****
Constructed Date
*****
Construction Style Attachment
*****
Cooling Type
*****
Fireplace Present
*****
FireplaceTotal
*****
Fire Protection
*****
Fixture
*****
Heating Fuel
*****
Heating Type
*****
Size Interior
*****
Stories Total
*****
Land information
Size Frontage
*****
Size Irregular
*****
Size Total
*****
Rooms
Main level
Laundry room
*****
Bedroom 2
*****
Other
*****
Primary Bedroom
*****
Kitchen
*****
Dining room
*****
Great room
*****
Foyer
*****
Above
Loft
*****
Bedroom 3
*****
Main level
Laundry room
*****
Bedroom 2
*****
Other
*****
Primary Bedroom
*****
Kitchen
*****
Dining room
*****
Great room
*****
Foyer
*****
Above
Loft
*****
Bedroom 3
*****
Main level
Laundry room
*****
Bedroom 2
*****
Other
*****
Primary Bedroom
*****
Kitchen
*****
Dining room
*****
Great room
*****
Foyer
*****
Above
Loft
*****
Bedroom 3
*****
Main level
Laundry room
*****
Bedroom 2
*****
Other
*****
Primary Bedroom
*****
Kitchen
*****
Dining room
*****
Great room
*****
Foyer
*****
Above
Loft
*****
Bedroom 3
*****
Main level
Laundry room
*****
Bedroom 2
*****
Other
*****
Primary Bedroom
*****
Kitchen
*****
Dining room
*****
Great room
*****
Foyer
*****
Above
Loft
*****
Bedroom 3
*****
Courtesy of Rennie & Associates Realty Ltd.
Book a Showing for this property
Please note that filling out this form you'll be registered and your phone number without the +1 part will be used as a password.
